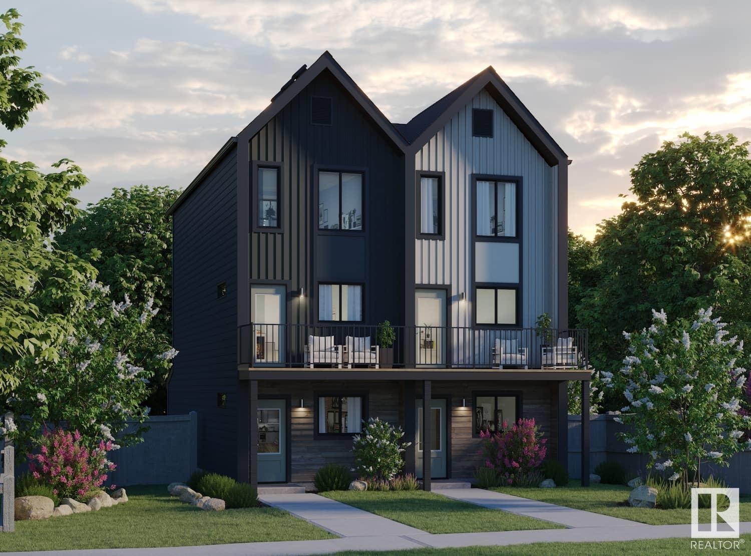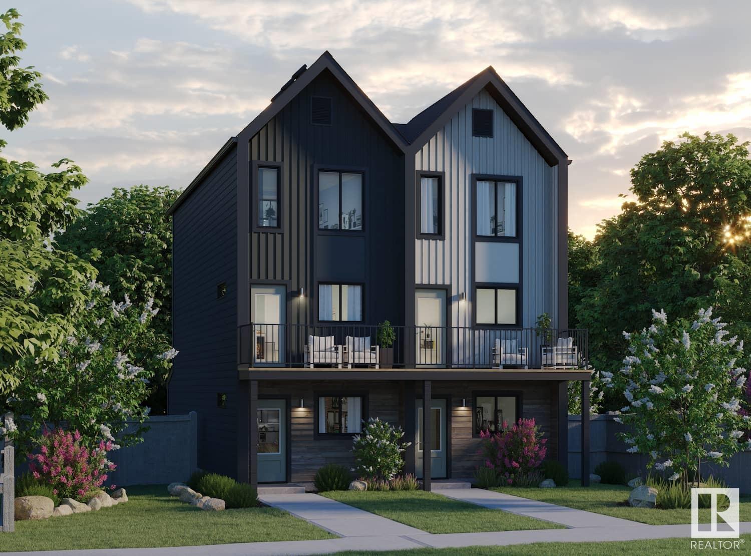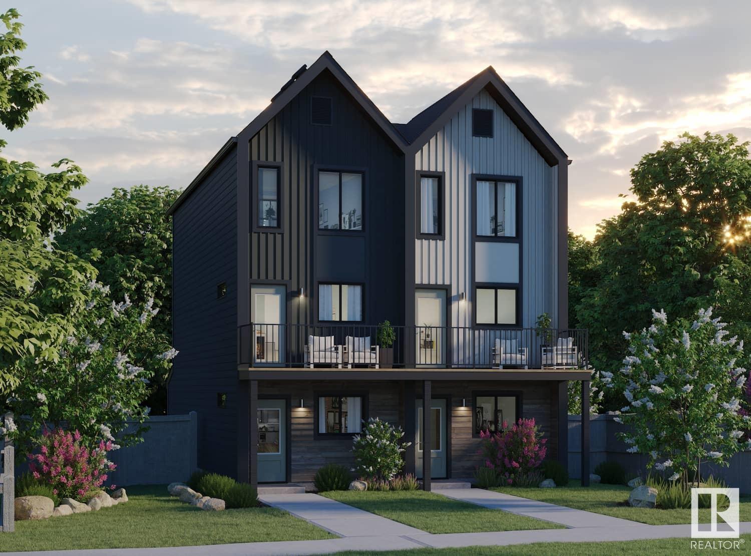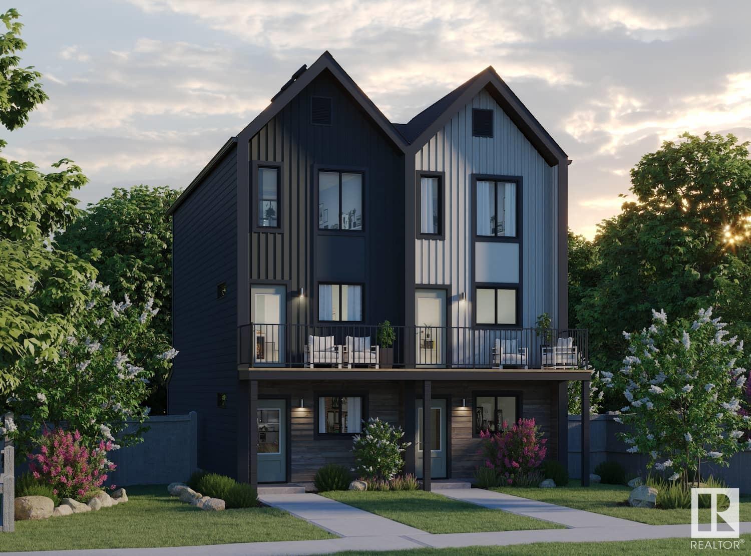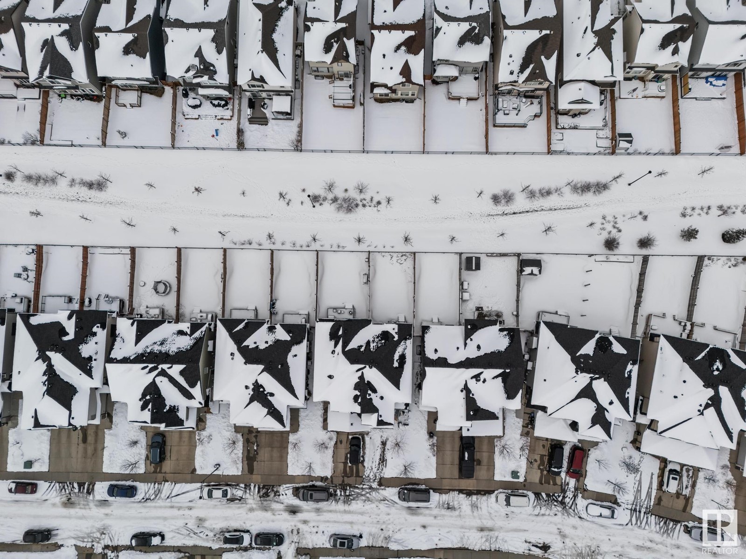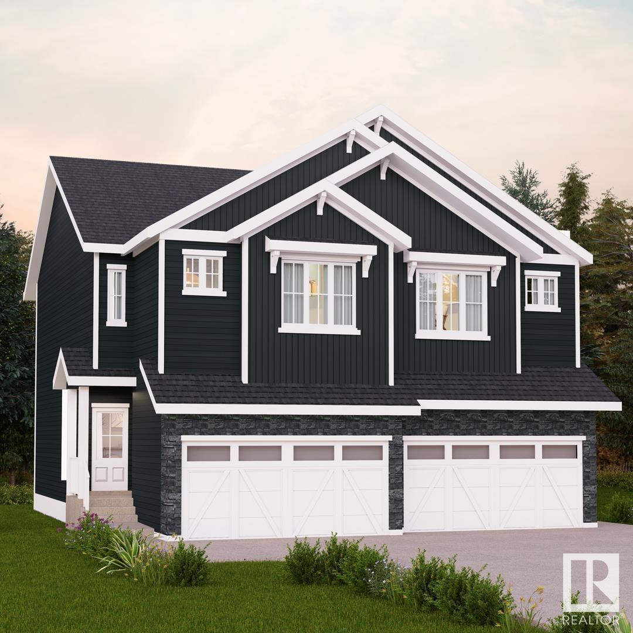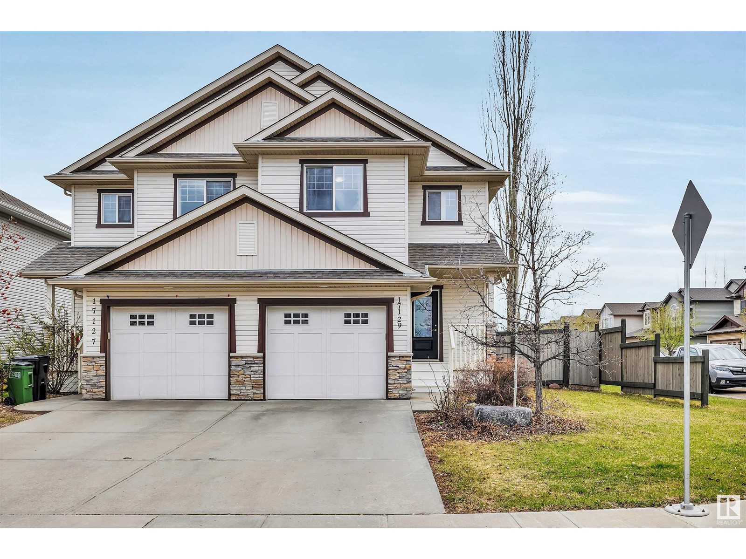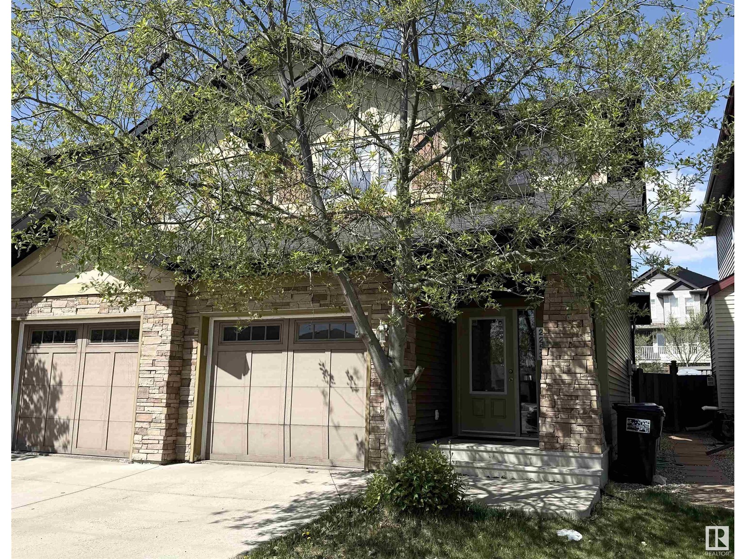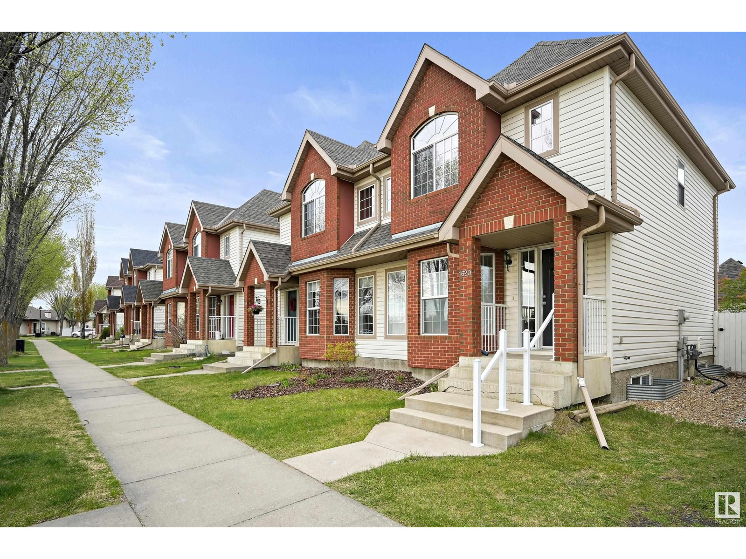Free account required
Unlock the full potential of your property search with a free account! Here's what you'll gain immediate access to:
- Exclusive Access to Every Listing
- Personalized Search Experience
- Favorite Properties at Your Fingertips
- Stay Ahead with Email Alerts
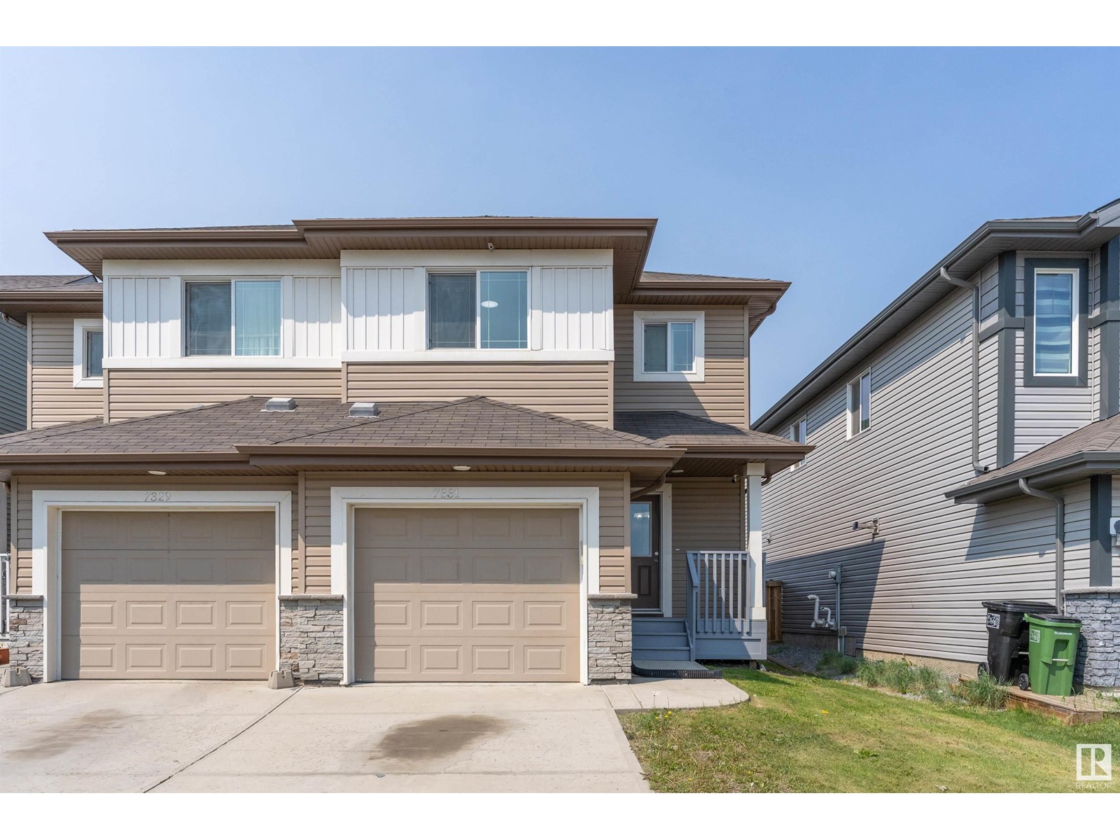
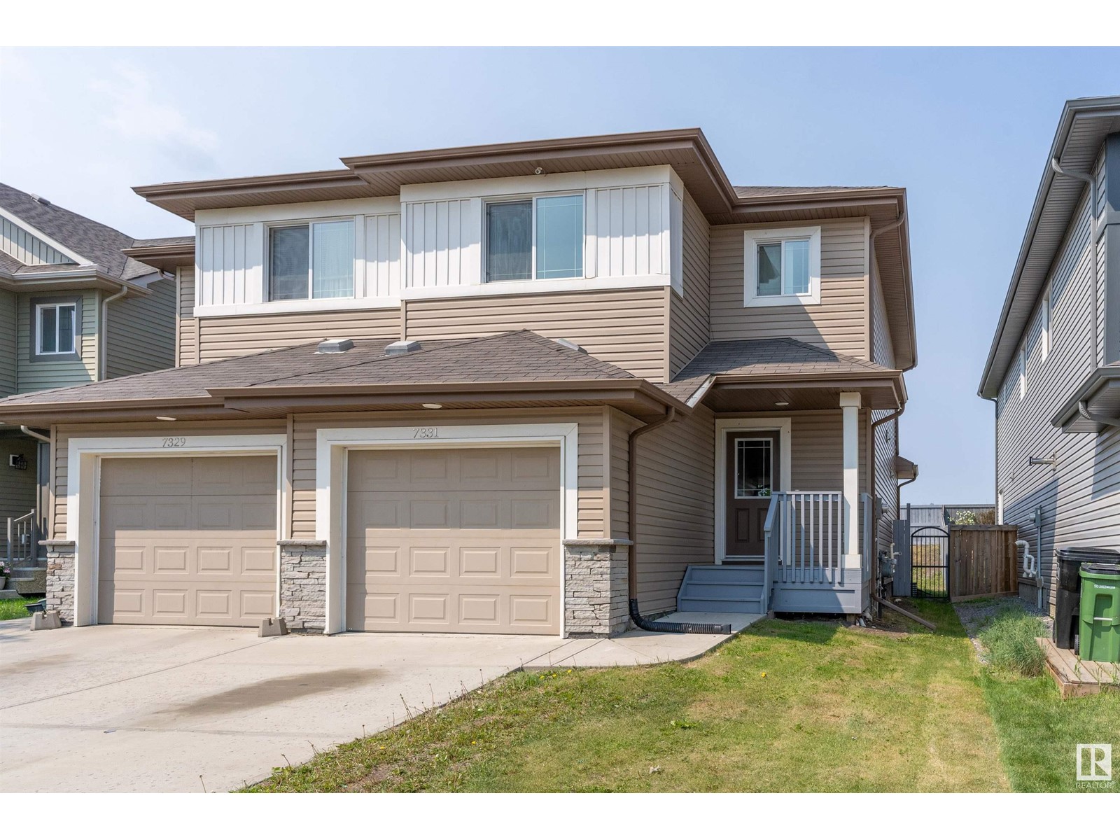
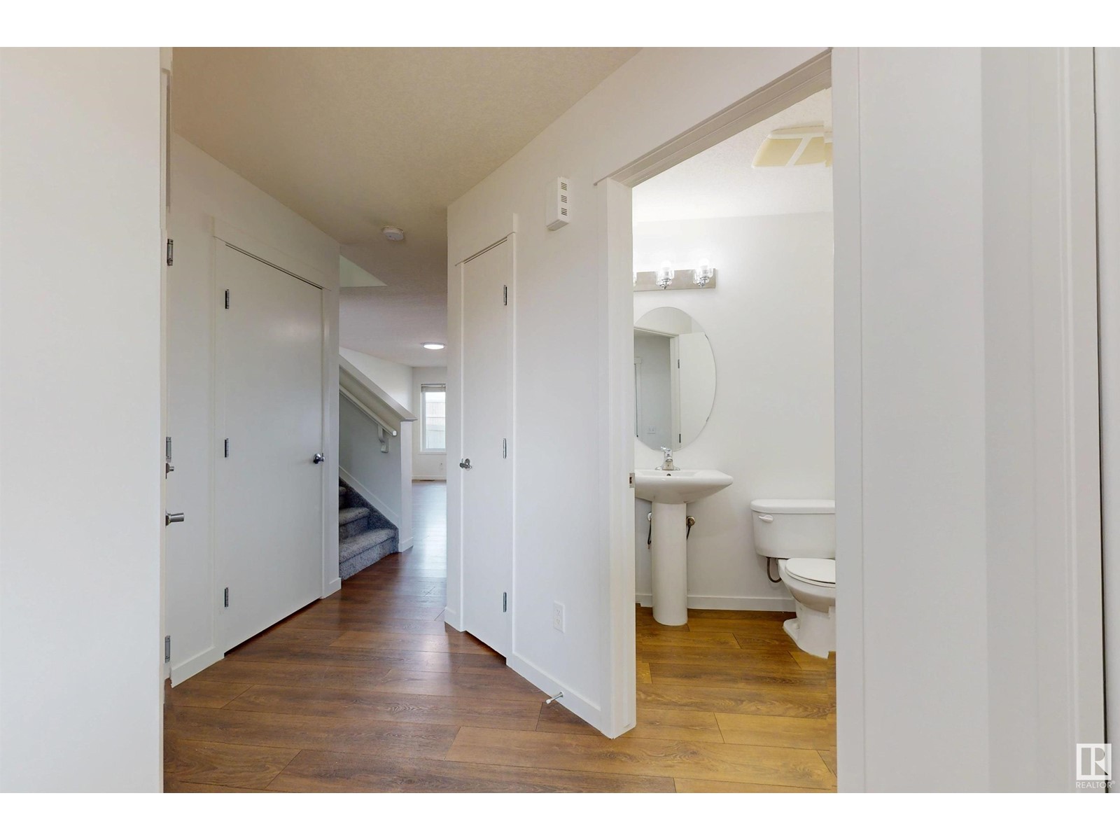
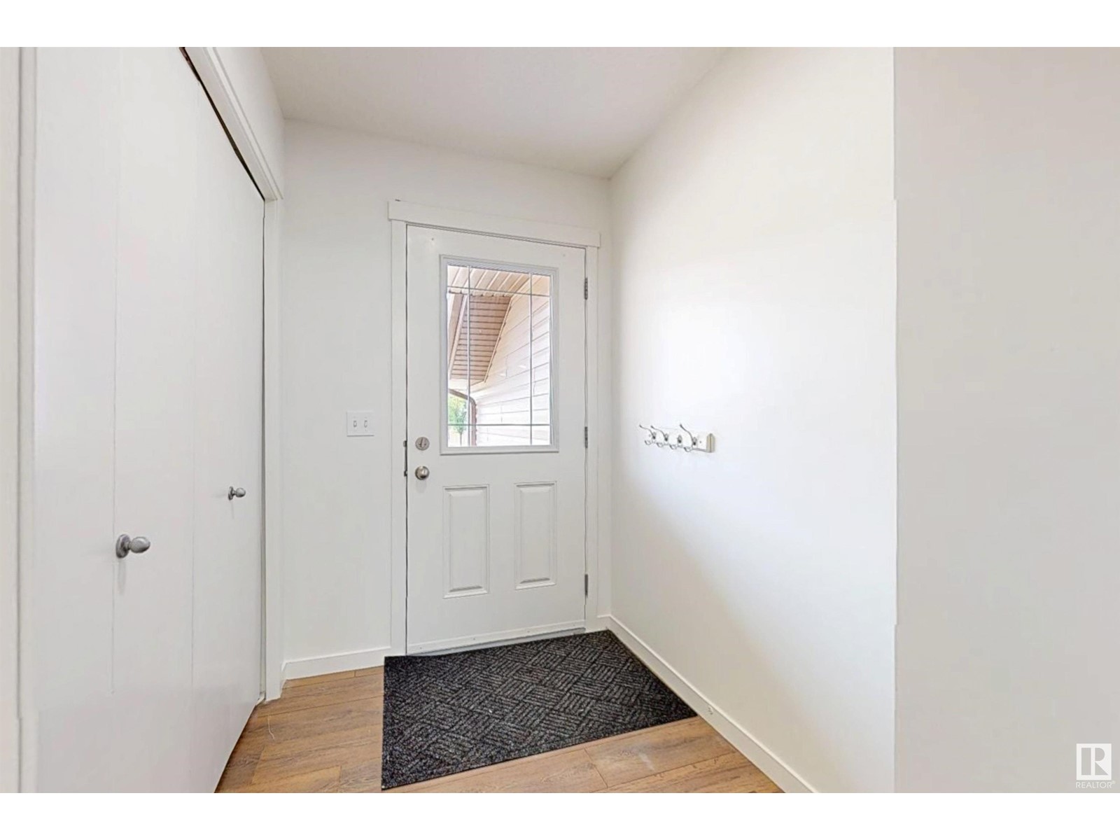

$399,900
7331 ARMOUR CR SW
Edmonton, Alberta, Alberta, T6W2S2
MLS® Number: E4440381
Property description
Welcome to this RENOVATED half duplex located in the heart of Ambleside South, one of Southwest Edmonton's most vibrant and family-friendly communities. This charming home offers all NEW PAINT, NEW CARPET and NEW LIGHT FIXTURES, ideal for first-time buyers, young families, or downsizers. Step inside to discover an open-concept main floor with a bright and spacious living room, a well-appointed kitchen with a corner pantry, a large island with eating bar, and ample cabinetry. The adjacent dining area flows seamlessly to the fully fenced backyard, perfect for BBQs. Upstairs, you’ll find three generously sized bedrooms, including a spacious primary suite complete with a walk-in closet and private 4 piece en-suite. An additional full bathroom completes the upper level. Additional highlights include: Attached single garage, Unfinished basement with potential for customization, a quiet, family-oriented street, steps to park, a short drive to Currents of Windermere and easy access to Henday Drive.
Building information
Type
*****
Appliances
*****
Basement Development
*****
Basement Type
*****
Constructed Date
*****
Construction Style Attachment
*****
Half Bath Total
*****
Heating Type
*****
Size Interior
*****
Stories Total
*****
Land information
Amenities
*****
Size Irregular
*****
Size Total
*****
Rooms
Upper Level
Bedroom 3
*****
Bedroom 2
*****
Primary Bedroom
*****
Main level
Kitchen
*****
Dining room
*****
Living room
*****
Upper Level
Bedroom 3
*****
Bedroom 2
*****
Primary Bedroom
*****
Main level
Kitchen
*****
Dining room
*****
Living room
*****
Upper Level
Bedroom 3
*****
Bedroom 2
*****
Primary Bedroom
*****
Main level
Kitchen
*****
Dining room
*****
Living room
*****
Upper Level
Bedroom 3
*****
Bedroom 2
*****
Primary Bedroom
*****
Main level
Kitchen
*****
Dining room
*****
Living room
*****
Upper Level
Bedroom 3
*****
Bedroom 2
*****
Primary Bedroom
*****
Main level
Kitchen
*****
Dining room
*****
Living room
*****
Upper Level
Bedroom 3
*****
Bedroom 2
*****
Primary Bedroom
*****
Main level
Kitchen
*****
Dining room
*****
Living room
*****
Upper Level
Bedroom 3
*****
Bedroom 2
*****
Primary Bedroom
*****
Main level
Kitchen
*****
Dining room
*****
Living room
*****
Upper Level
Bedroom 3
*****
Bedroom 2
*****
Primary Bedroom
*****
Main level
Kitchen
*****
Dining room
*****
Living room
*****
Upper Level
Bedroom 3
*****
Bedroom 2
*****
Courtesy of MaxWell Polaris
Book a Showing for this property
Please note that filling out this form you'll be registered and your phone number without the +1 part will be used as a password.
