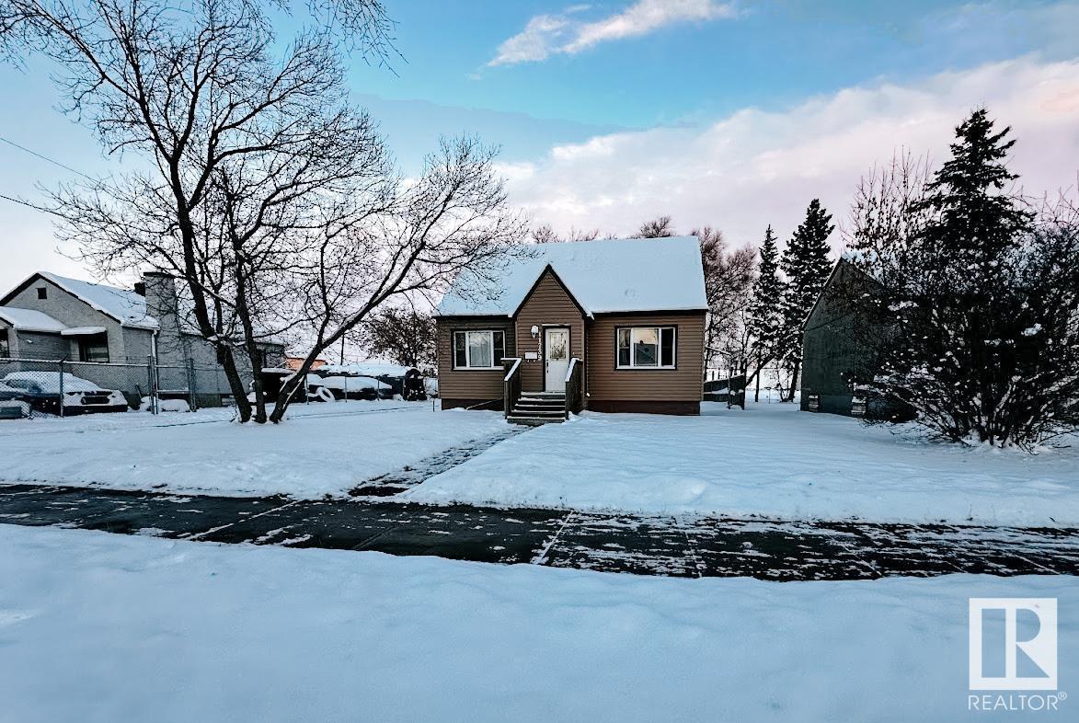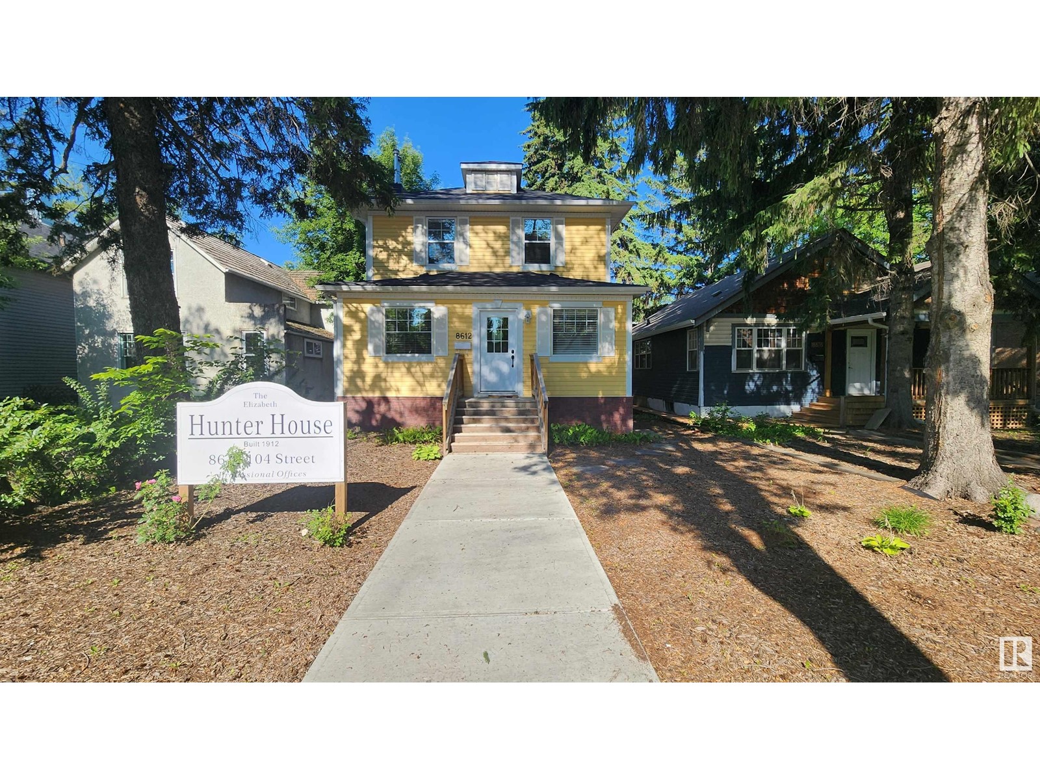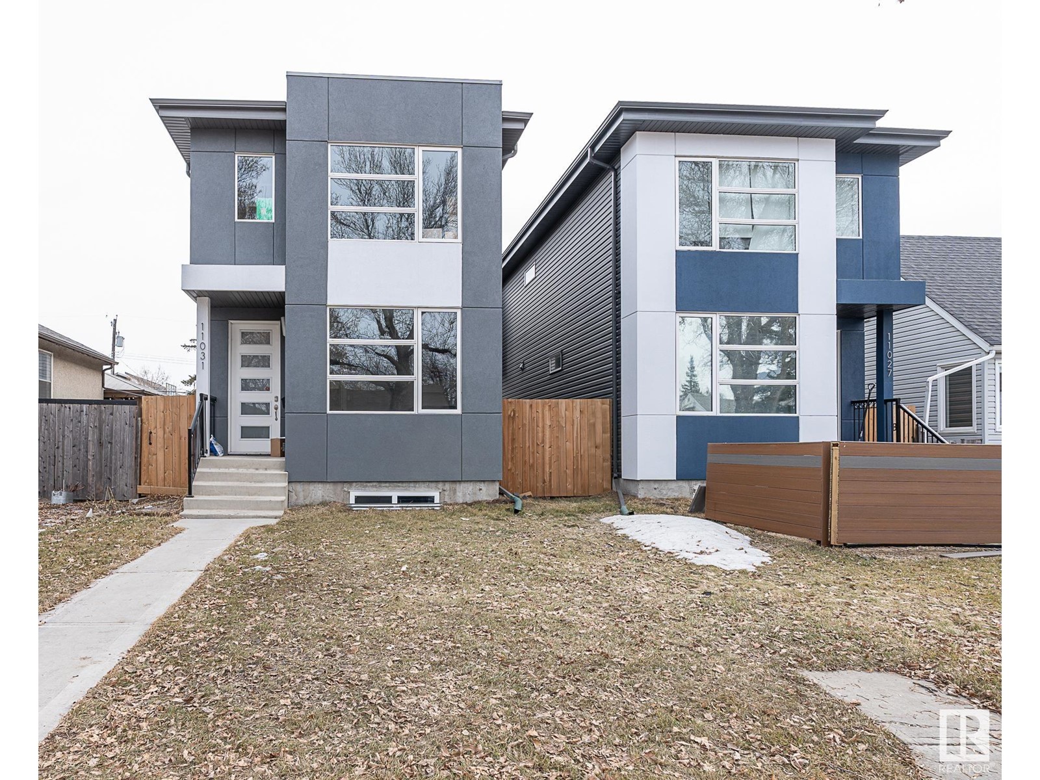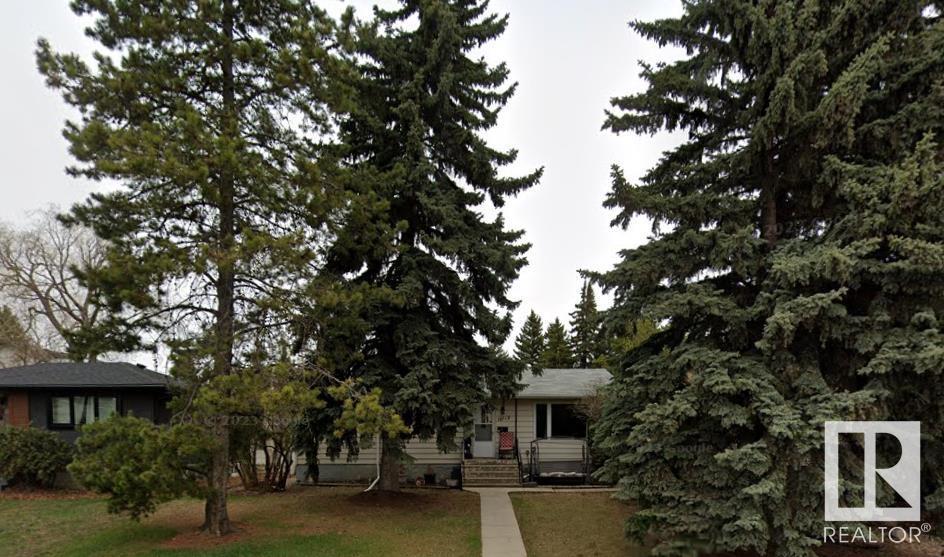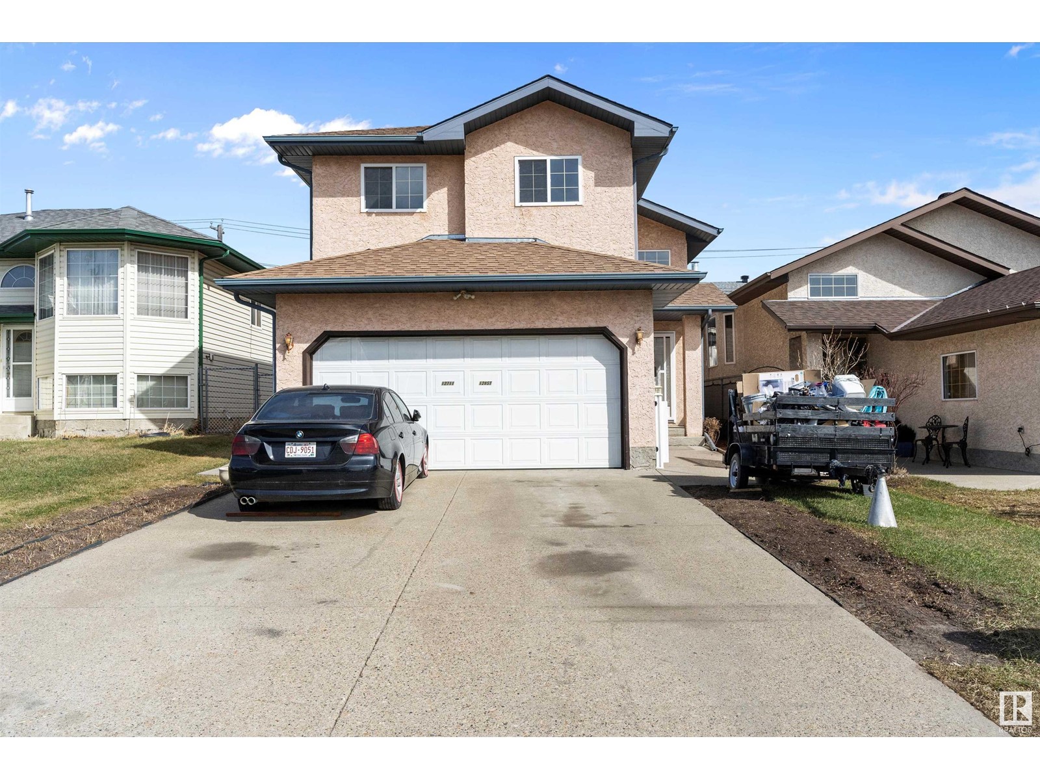Free account required
Unlock the full potential of your property search with a free account! Here's what you'll gain immediate access to:
- Exclusive Access to Every Listing
- Personalized Search Experience
- Favorite Properties at Your Fingertips
- Stay Ahead with Email Alerts
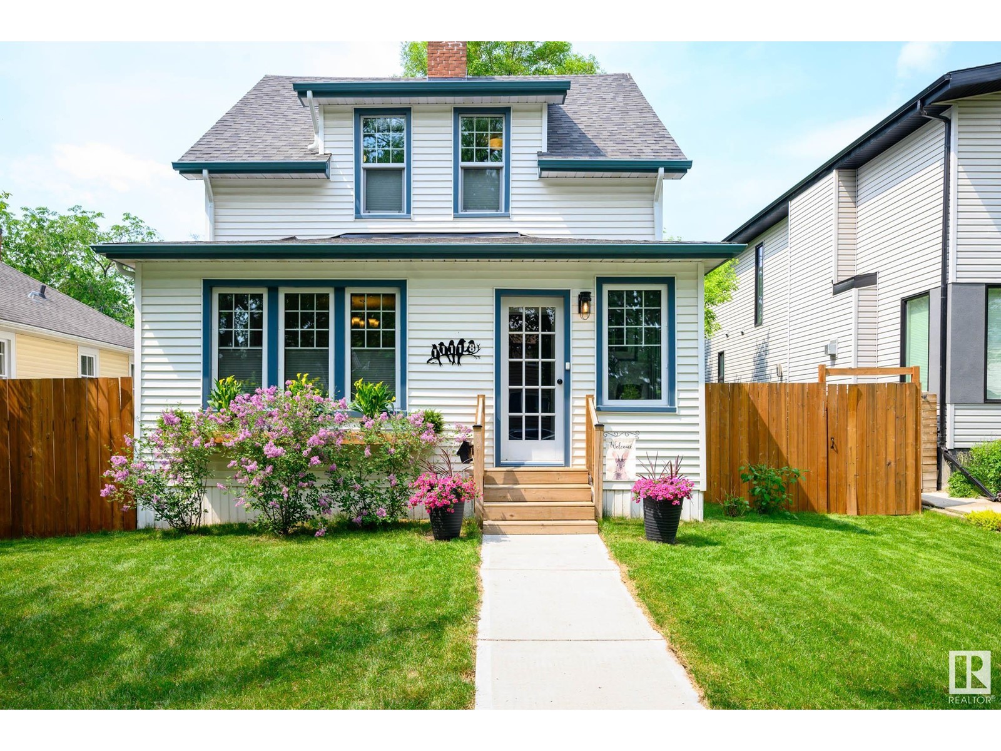
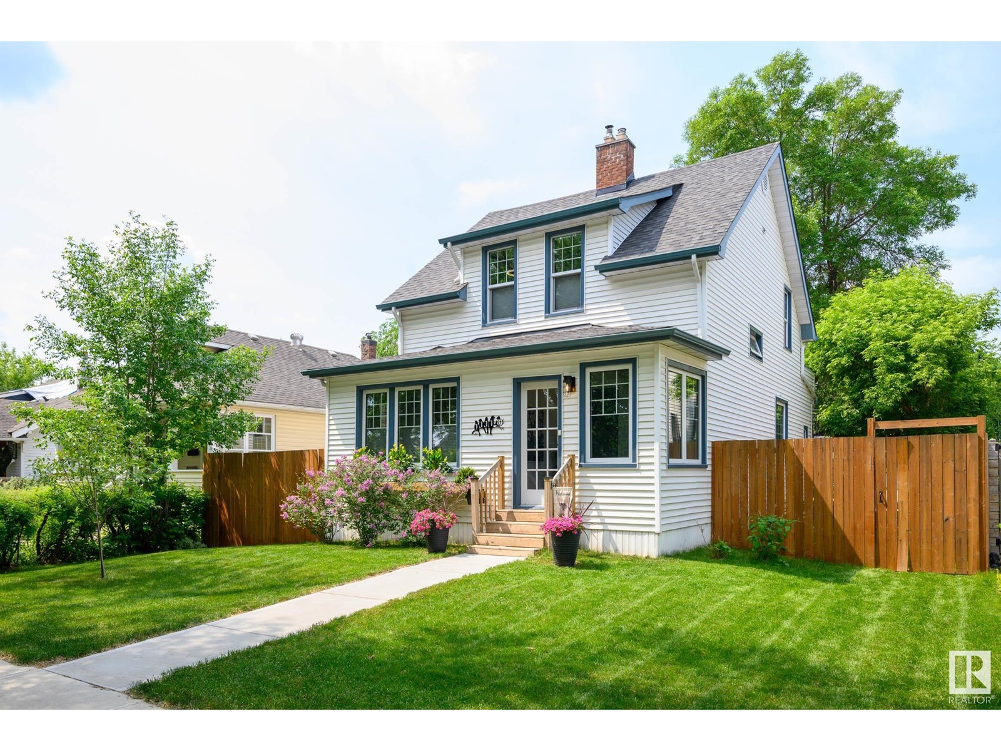
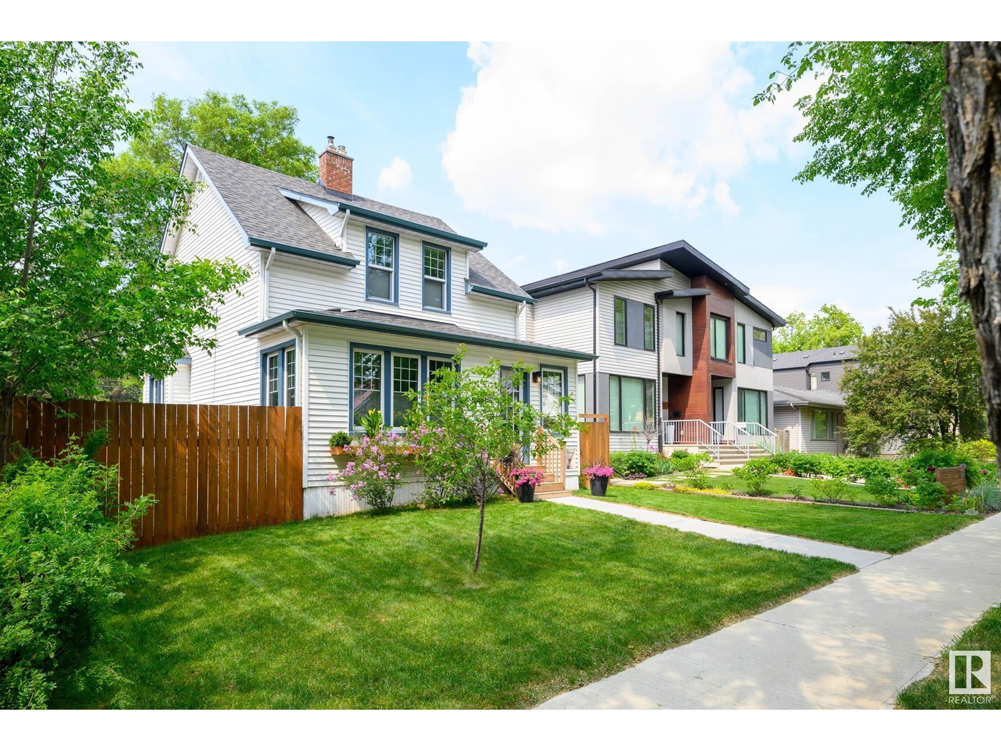
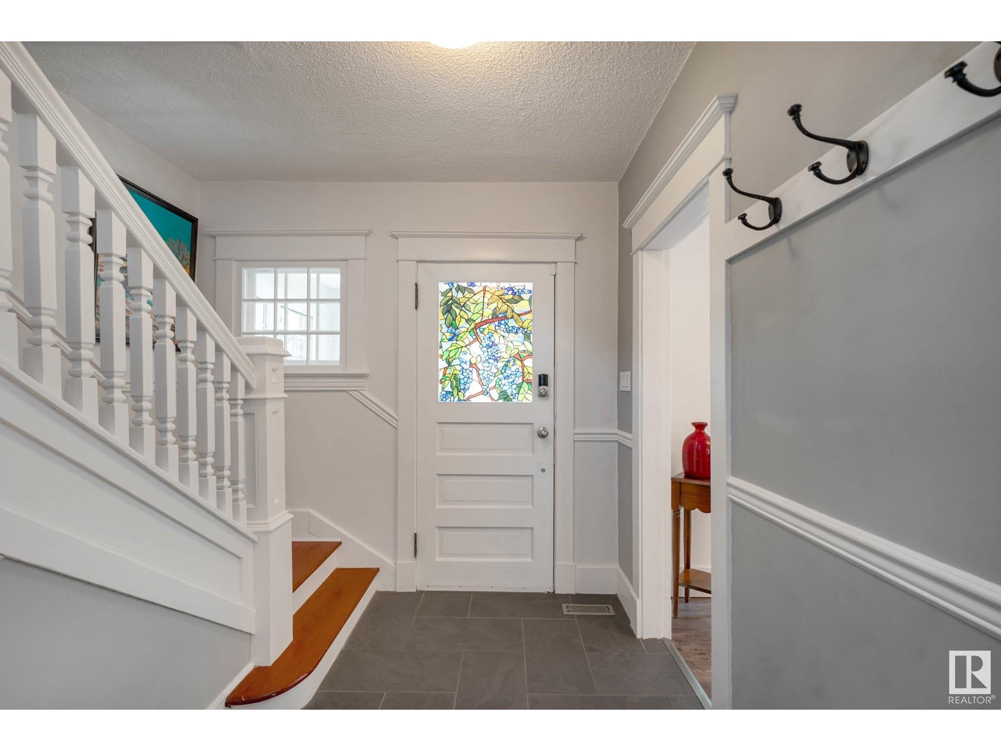
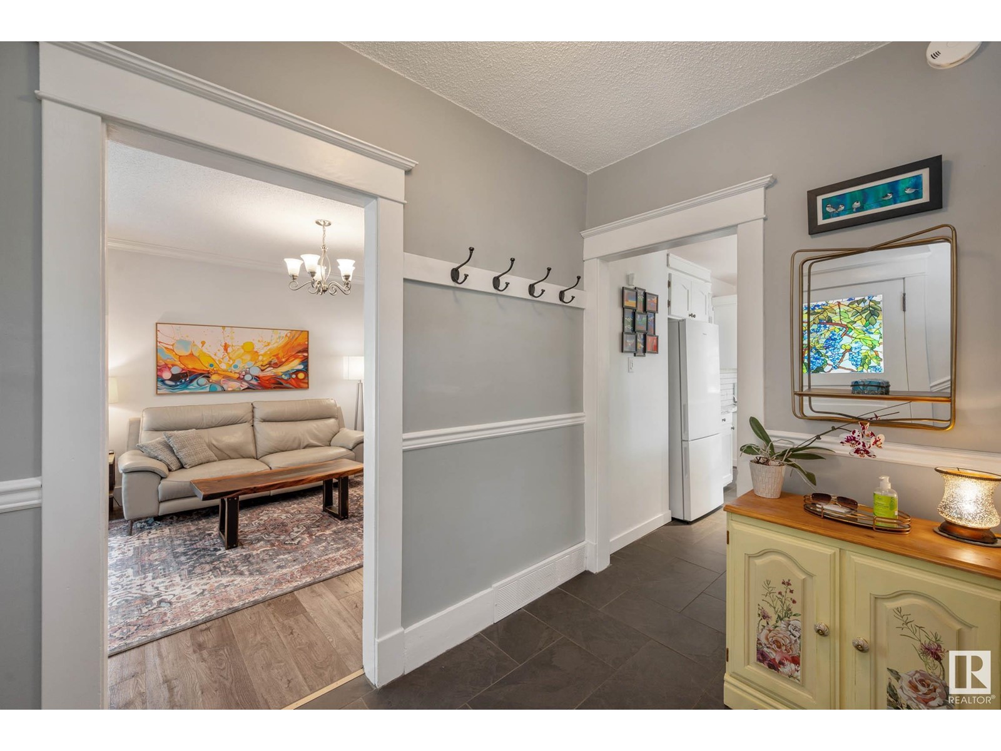
$649,000
11118 125 ST NW NW
Edmonton, Alberta, Alberta, T5M0M3
MLS® Number: E4440471
Property description
Welcome to this exceptionally well maintained 1912 heritage two-storey home nestled on a rare 50'x150' lot in Inglewood.This property offers the perfect blend of timeless character & modern upgrades.You’ll be captivated by the craftsmanship & sunfilled living spaces, 8” baseboards, original detailing, and wood-burning stove in the living room. A charming sunroom provides the perfect spot to enjoy morning coffee, French doors lead into the elegant formal dining room. The kitchen features an island with ample prep space. Upstairs, the primary bedroom includes a private west-facing deck, perfect for enjoying evening sunsets. A landscaped backyard oasis complete with a newer deck, hot tub, fire pit, privacy fencing, and a detached oversized double garage. Recent upgrades include: windows & furnace(2024) shingles & hot water tank(2023) eaves & insulation(2022) wood stove with catalytic converter(2021) - all providing peace of mind & long term value. A rare opportunity to own a piece of Edmonton's history.
Building information
Type
*****
Amenities
*****
Appliances
*****
Basement Development
*****
Basement Type
*****
Constructed Date
*****
Construction Style Attachment
*****
Fireplace Fuel
*****
Fireplace Present
*****
Fireplace Type
*****
Half Bath Total
*****
Heating Type
*****
Size Interior
*****
Stories Total
*****
Land information
Amenities
*****
Fence Type
*****
Size Irregular
*****
Size Total
*****
Rooms
Upper Level
Bedroom 3
*****
Bedroom 2
*****
Primary Bedroom
*****
Main level
Kitchen
*****
Dining room
*****
Living room
*****
Basement
Family room
*****
Upper Level
Bedroom 3
*****
Bedroom 2
*****
Primary Bedroom
*****
Main level
Kitchen
*****
Dining room
*****
Living room
*****
Basement
Family room
*****
Upper Level
Bedroom 3
*****
Bedroom 2
*****
Primary Bedroom
*****
Main level
Kitchen
*****
Dining room
*****
Living room
*****
Basement
Family room
*****
Upper Level
Bedroom 3
*****
Bedroom 2
*****
Primary Bedroom
*****
Main level
Kitchen
*****
Dining room
*****
Living room
*****
Basement
Family room
*****
Courtesy of Homes & Gardens Real Estate Limited
Book a Showing for this property
Please note that filling out this form you'll be registered and your phone number without the +1 part will be used as a password.
