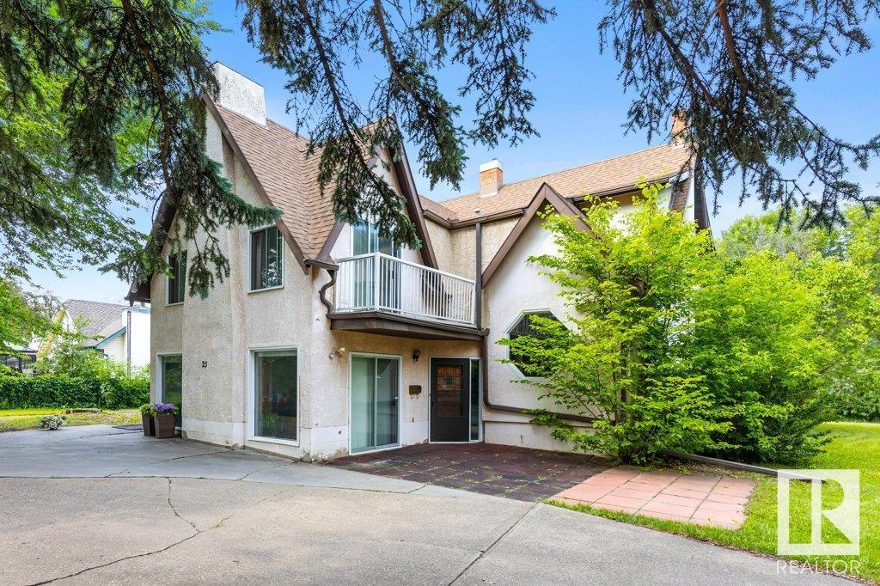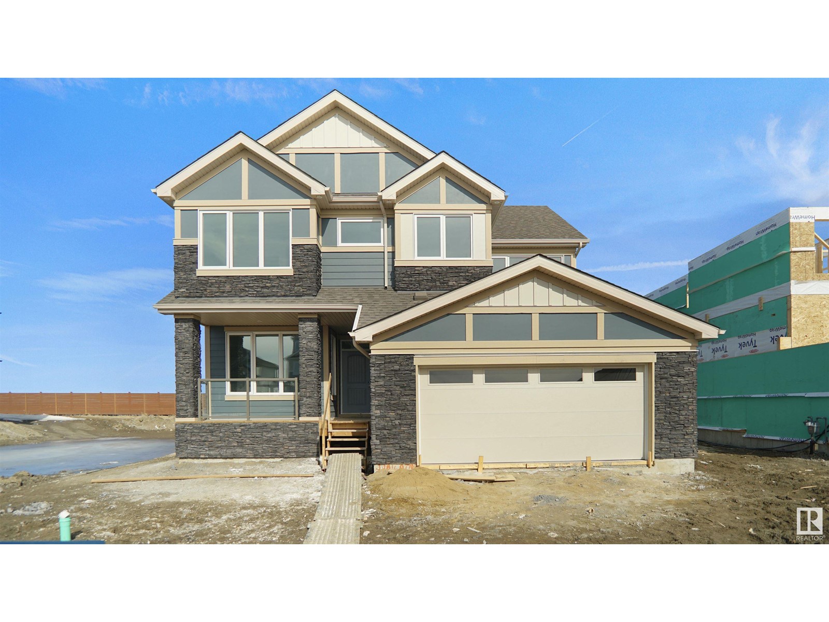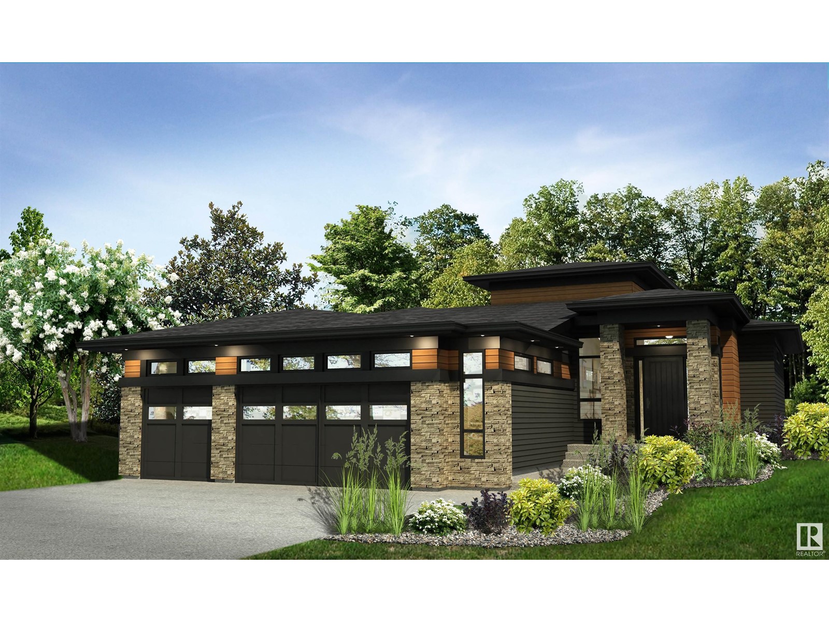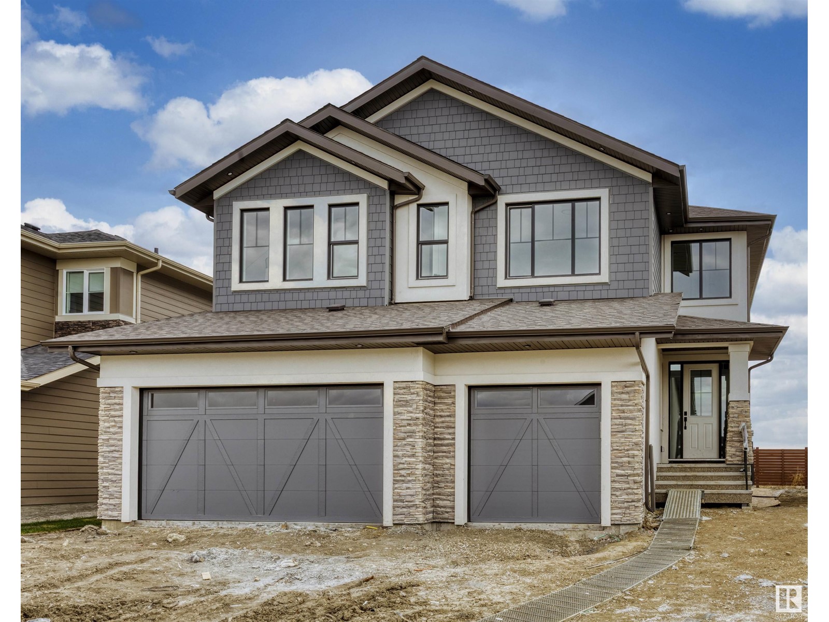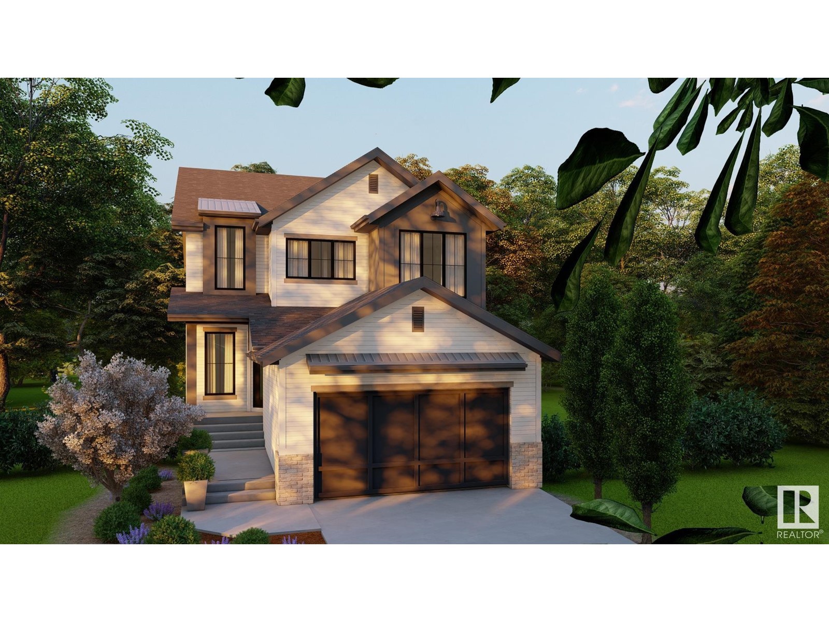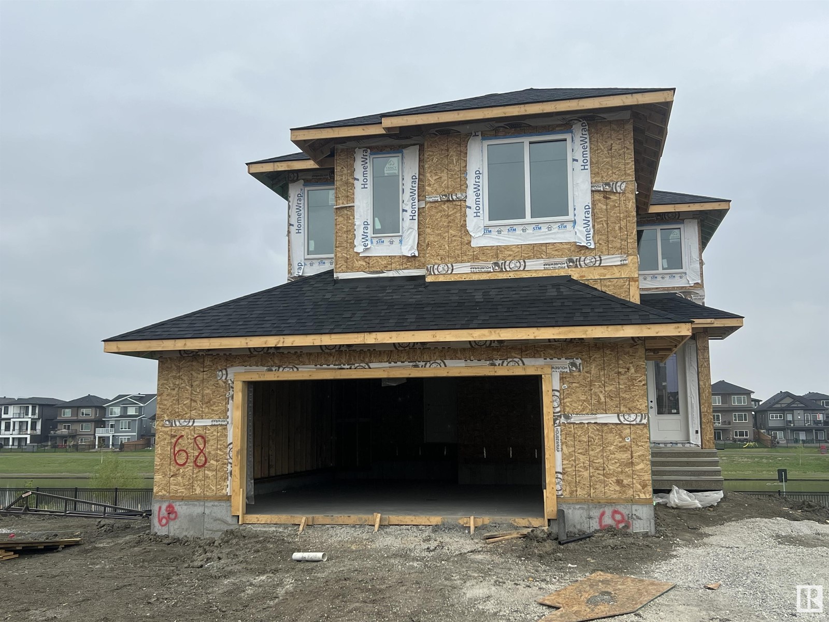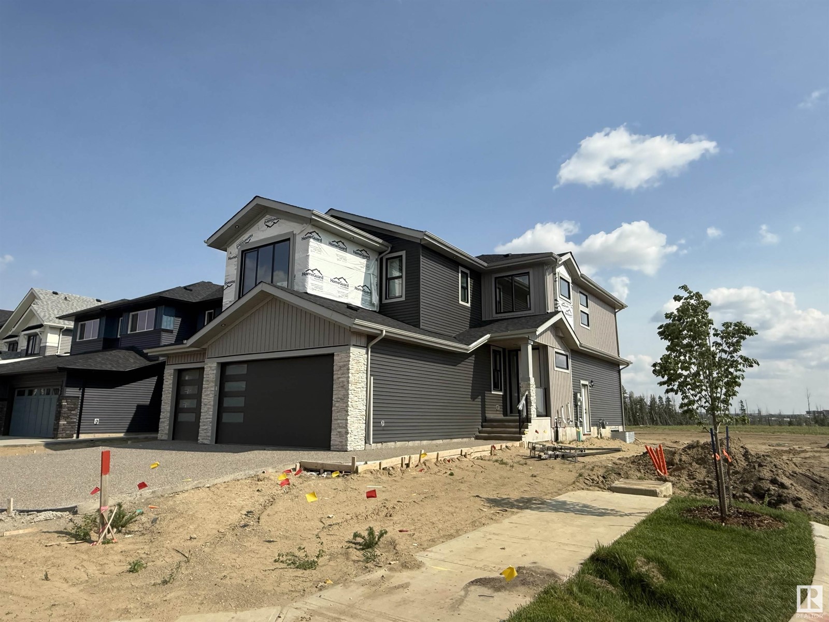Free account required
Unlock the full potential of your property search with a free account! Here's what you'll gain immediate access to:
- Exclusive Access to Every Listing
- Personalized Search Experience
- Favorite Properties at Your Fingertips
- Stay Ahead with Email Alerts
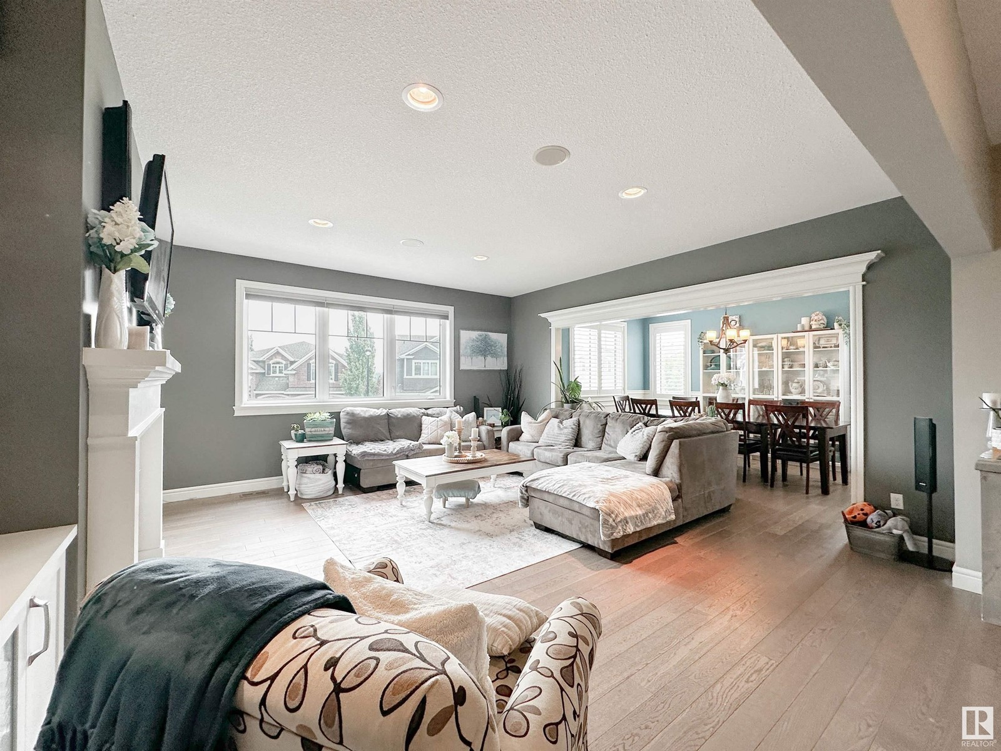
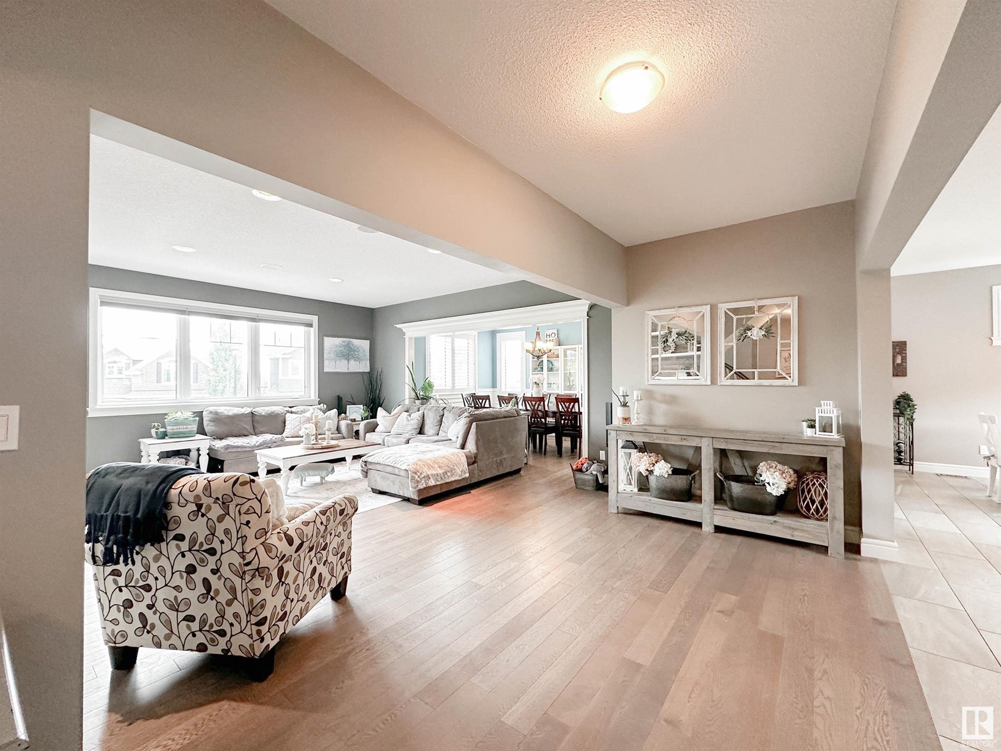
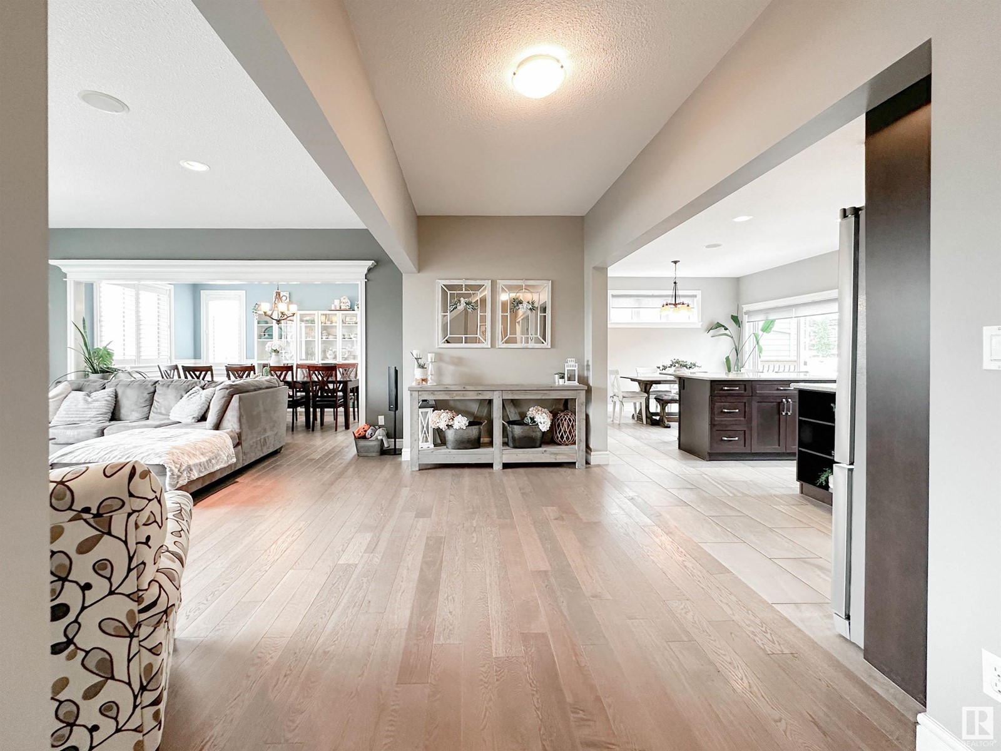
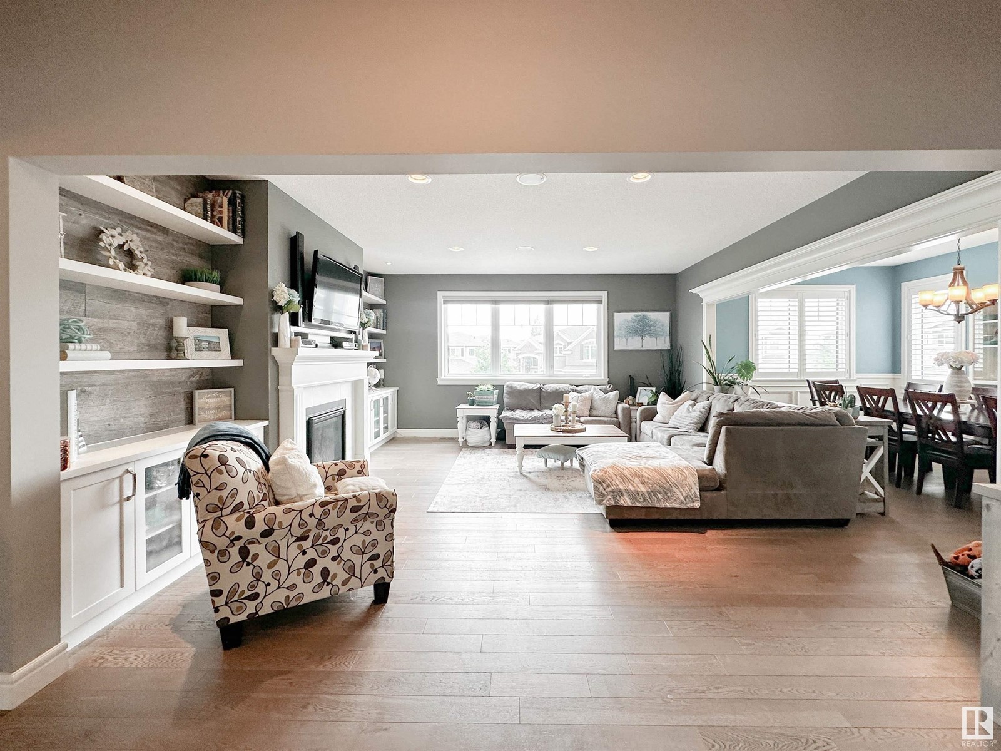
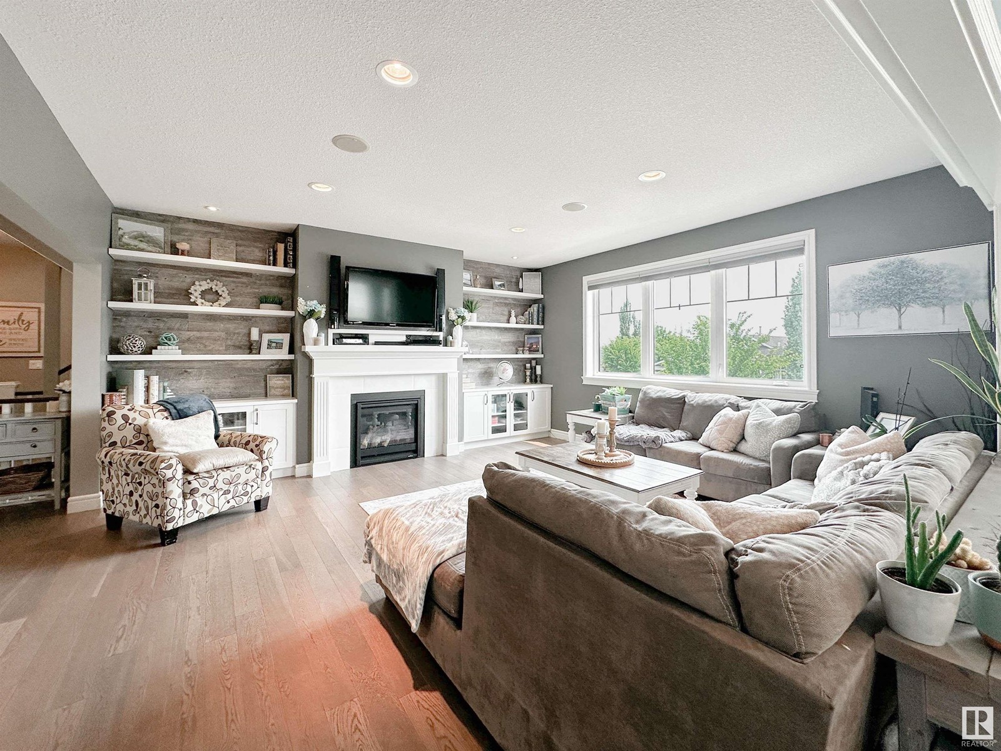
$999,900
30 ORCHARD CT
St. Albert, Alberta, Alberta, T8N4K2
MLS® Number: E4440605
Property description
Welcome to 30 Orchard Crt!!! This stunning reverse walk-out 2 story boasts over 3,000 sqft of developed space, 4 BEDROOMS UP & is located in the premier Orchards of Oakmont area. Open concept main floor w/ hardwood flooring & ceramic tile through out. Dream kitchen with granite counters, gas countertop stove, stainless steel appliances, double oven, huge island, big pantry plus butler pantry leading to the separate dining room. Loads of natural light pouring in via the many windows and exquisite transoms. Main floor den/office. Primary is spacious w/ 5pc ensuite and walk in closet. The upper level features 3 more bedrooms, 4pc bath, laundry and bonus space. Downstairs offers big rec room, wet bar, 2pc bath and locker room style cubbies for the entire family! O/S HEATED CAR GARAGE (almost a quad!). The backyard is huge w/ an O/S deck overlooking your custom fire pit area and green space w/ numerous mature trees and shrubs!! Amazing location steps from the river valley, trails, parks and shops of Boudreau!!
Building information
Type
*****
Amenities
*****
Appliances
*****
Basement Development
*****
Basement Type
*****
Constructed Date
*****
Construction Style Attachment
*****
Fireplace Fuel
*****
Fireplace Present
*****
Fireplace Type
*****
Half Bath Total
*****
Heating Type
*****
Size Interior
*****
Stories Total
*****
Land information
Amenities
*****
Fence Type
*****
Rooms
Upper Level
Loft
*****
Bedroom 4
*****
Bedroom 3
*****
Bedroom 2
*****
Primary Bedroom
*****
Main level
Breakfast
*****
Den
*****
Kitchen
*****
Dining room
*****
Living room
*****
Basement
Recreation room
*****
Upper Level
Loft
*****
Bedroom 4
*****
Bedroom 3
*****
Bedroom 2
*****
Primary Bedroom
*****
Main level
Breakfast
*****
Den
*****
Kitchen
*****
Dining room
*****
Living room
*****
Basement
Recreation room
*****
Upper Level
Loft
*****
Bedroom 4
*****
Bedroom 3
*****
Bedroom 2
*****
Primary Bedroom
*****
Main level
Breakfast
*****
Den
*****
Kitchen
*****
Dining room
*****
Living room
*****
Basement
Recreation room
*****
Upper Level
Loft
*****
Bedroom 4
*****
Bedroom 3
*****
Bedroom 2
*****
Primary Bedroom
*****
Main level
Breakfast
*****
Den
*****
Kitchen
*****
Dining room
*****
Living room
*****
Basement
Recreation room
*****
Courtesy of Sarasota Realty
Book a Showing for this property
Please note that filling out this form you'll be registered and your phone number without the +1 part will be used as a password.
