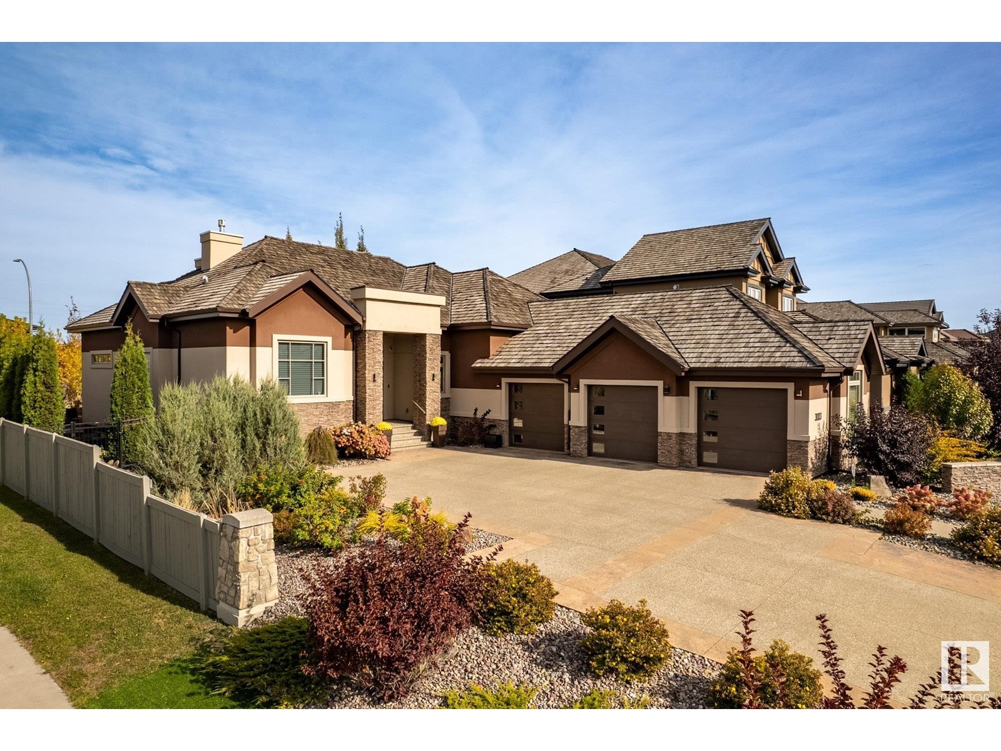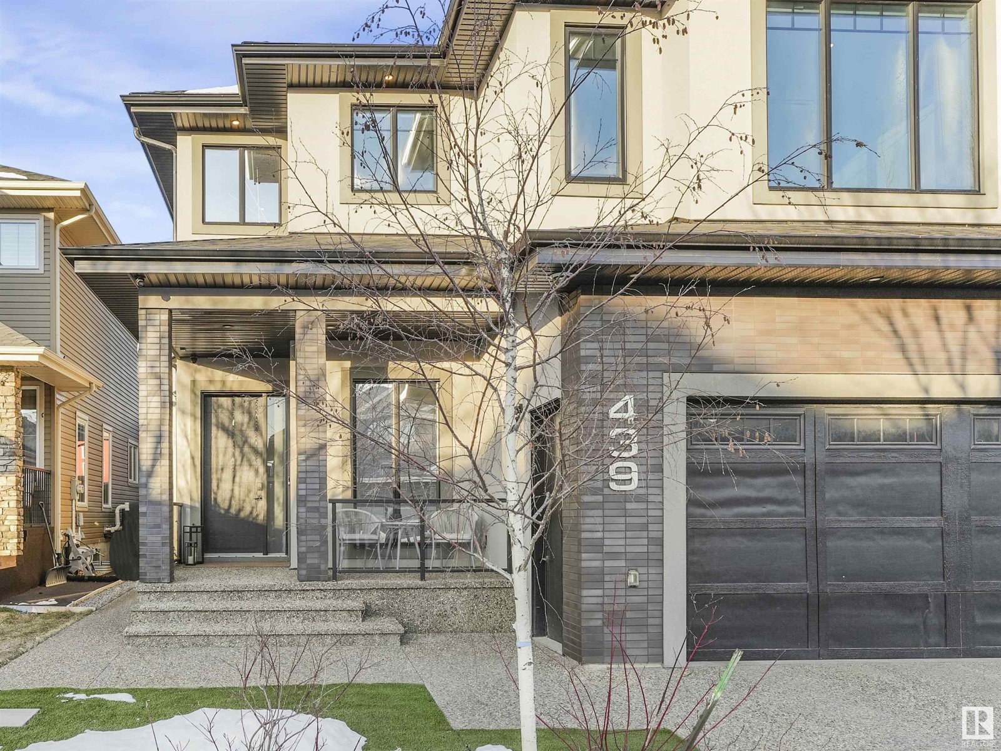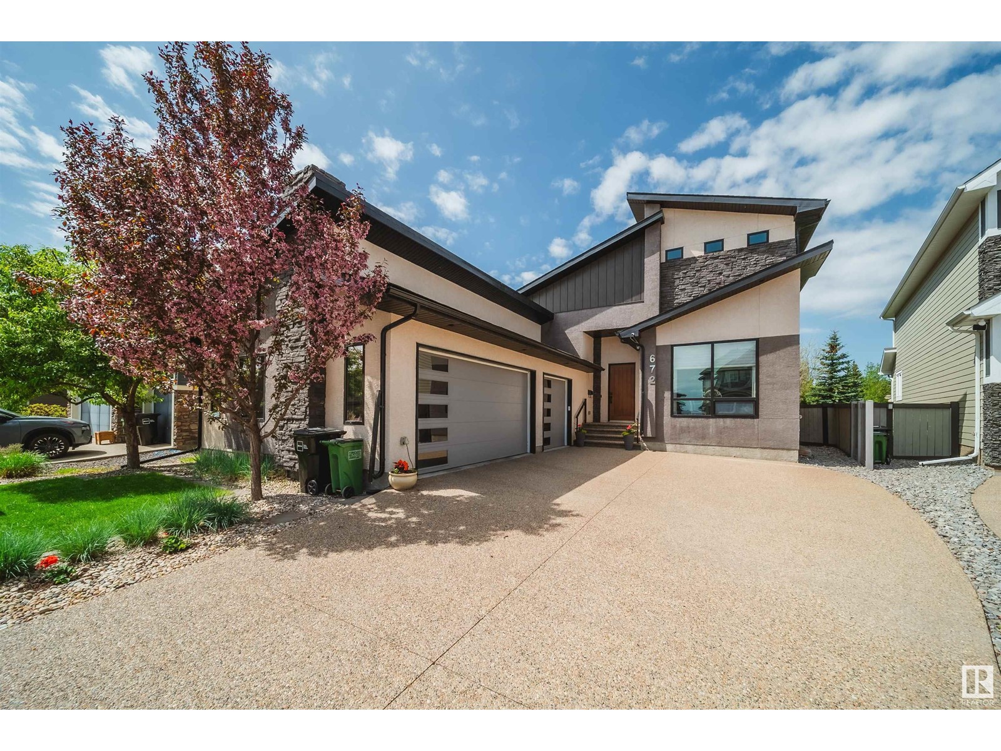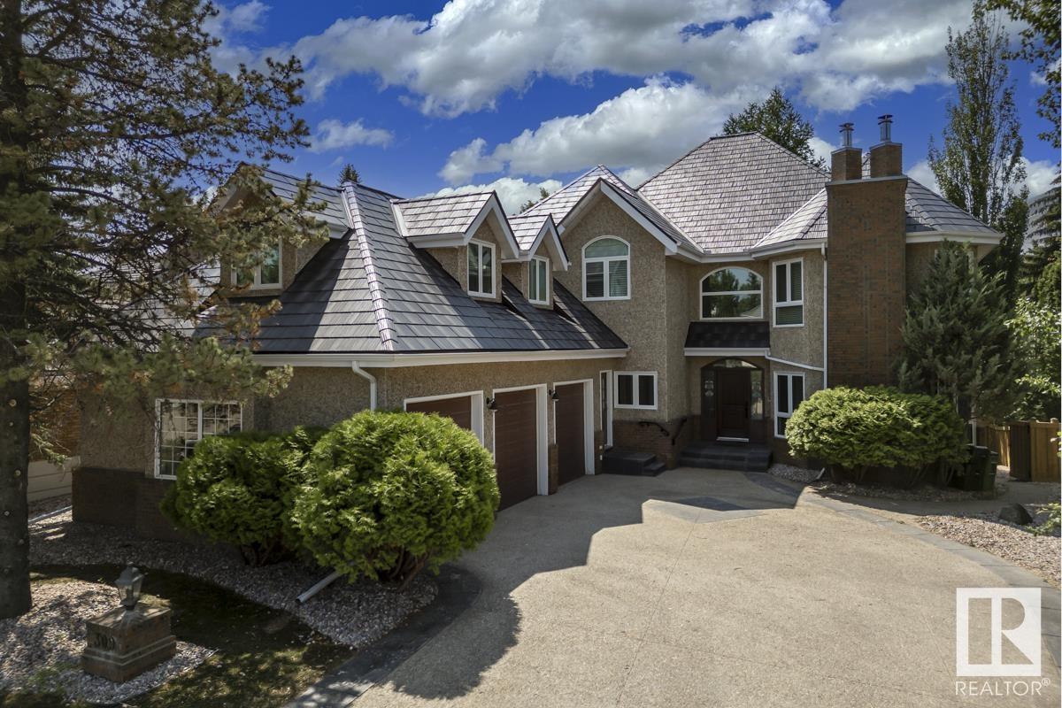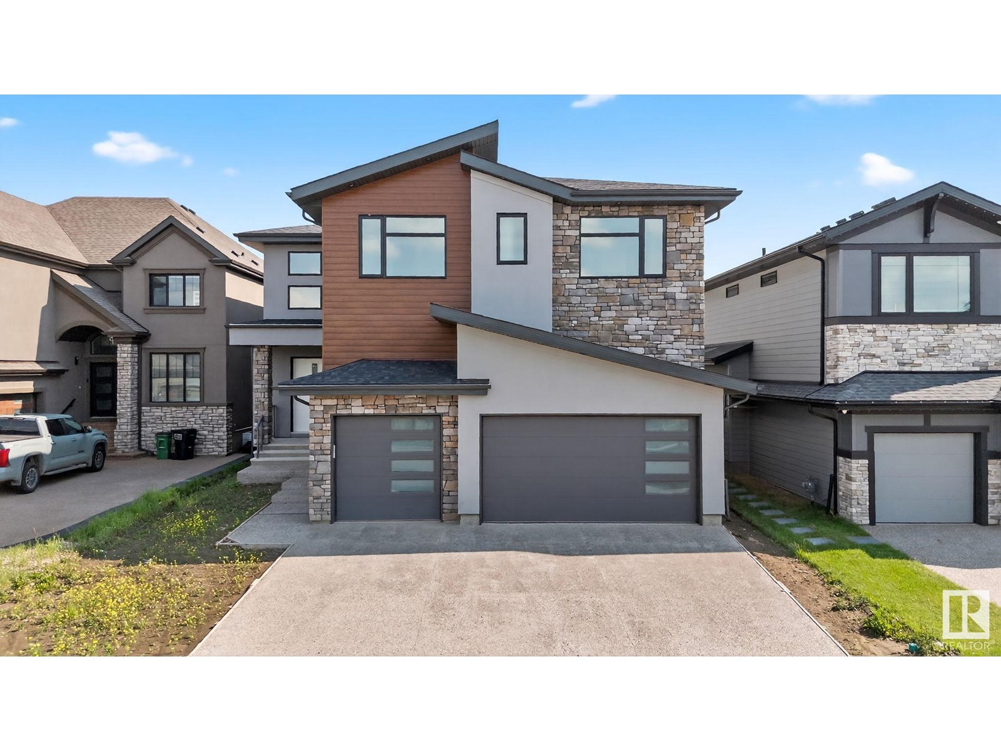Free account required
Unlock the full potential of your property search with a free account! Here's what you'll gain immediate access to:
- Exclusive Access to Every Listing
- Personalized Search Experience
- Favorite Properties at Your Fingertips
- Stay Ahead with Email Alerts
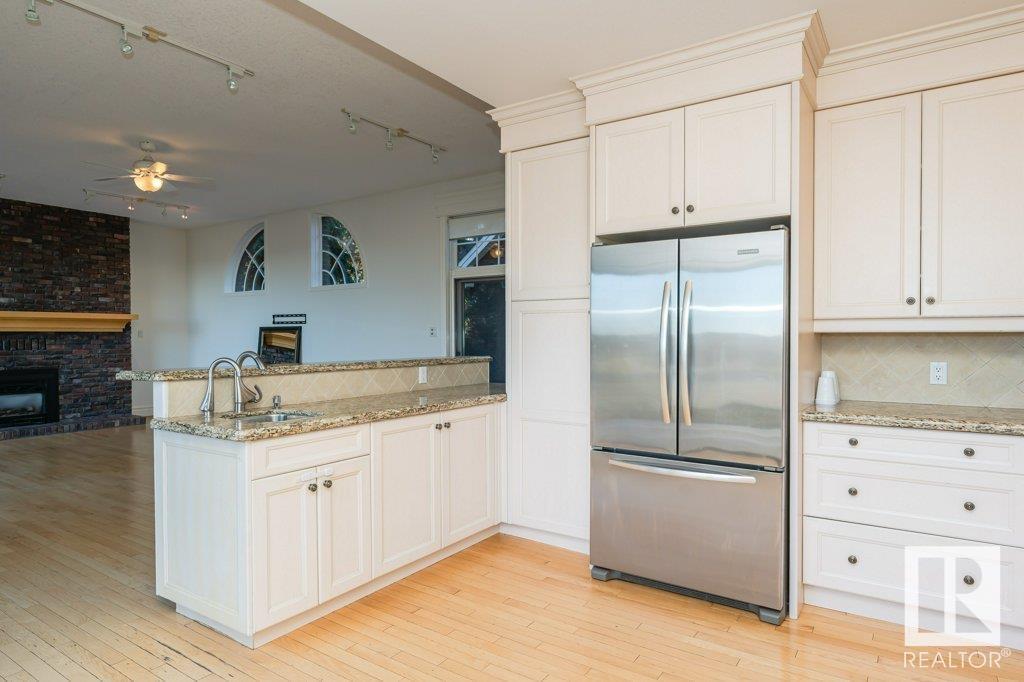
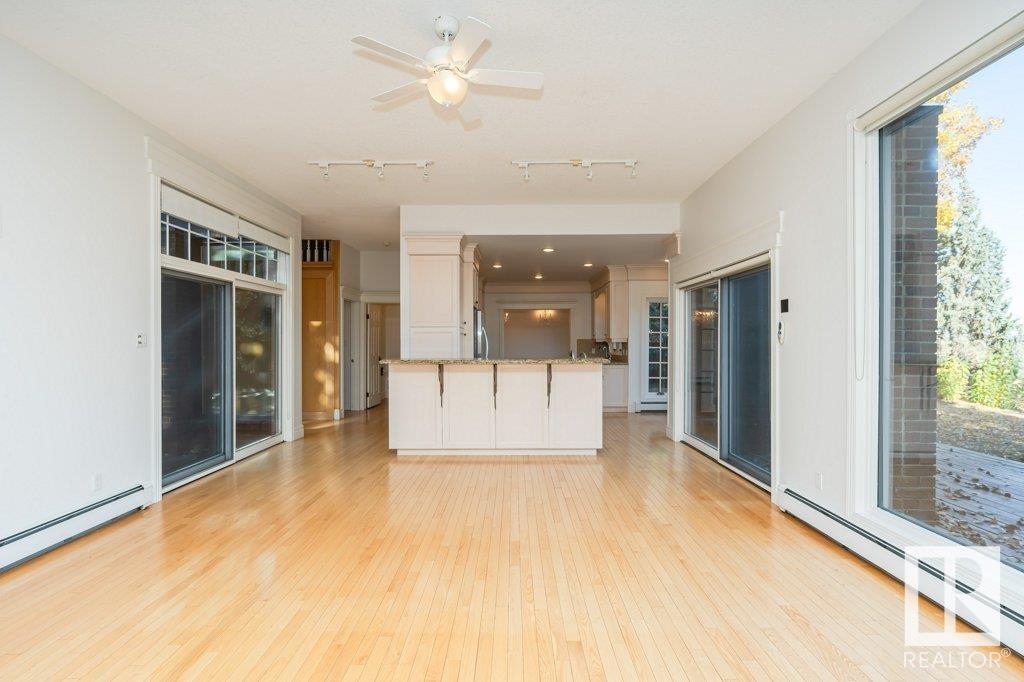
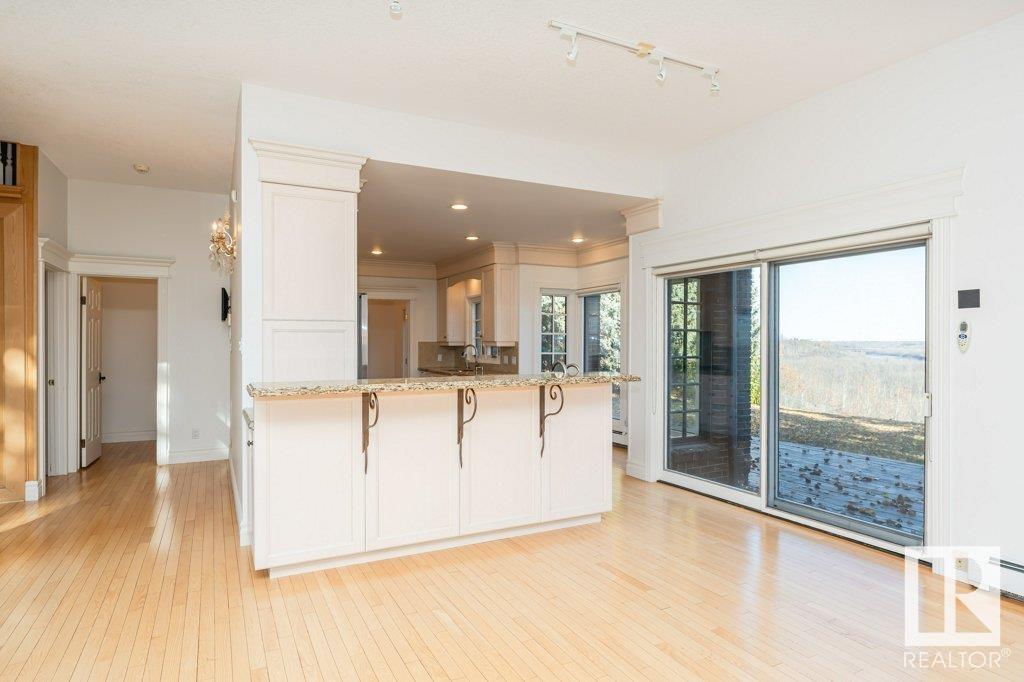
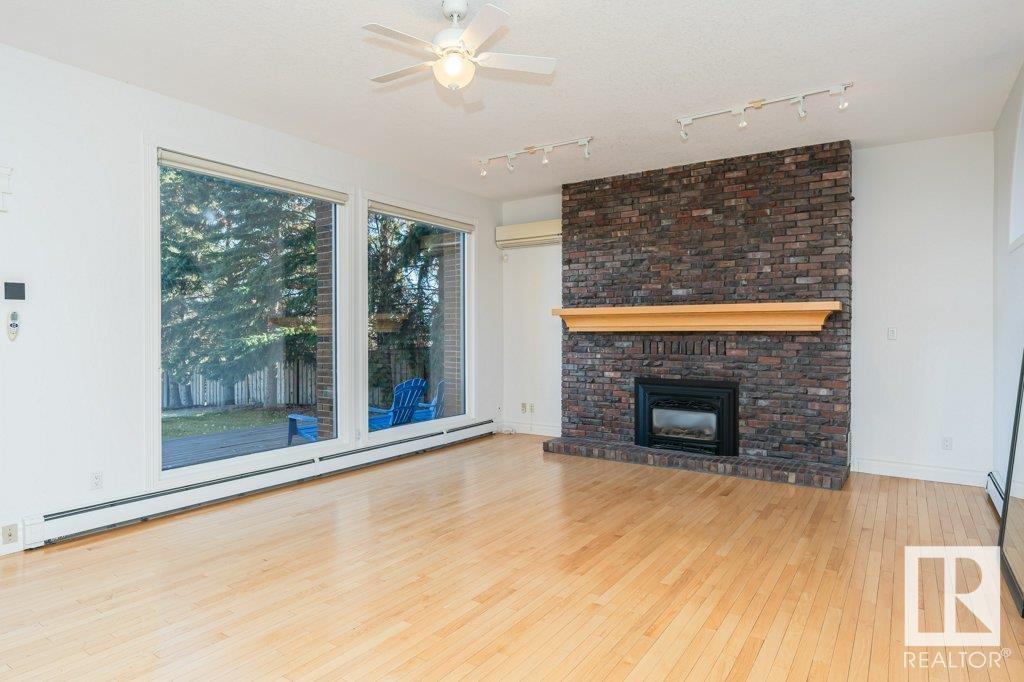

$1,350,000
220 GRANDISLE POINT NW
Edmonton, Alberta, Alberta, T6M2P1
MLS® Number: E4440677
Property description
Grand gated estate! Breathtaking panoramic views of the river valley! One of the finest lots, this 2-storey luxury estate sprawls across a serene 1.15 acre lot. Features 5-car garage & a lit paved driveway! Over 3375 sqft on 2 levels + FF basement plus 798 sf loft over the 3 car garage. A grand entrance with vaulted ceilings, hardwood floors across 3 levels & floor-to-ceiling windows. Entertain in a formal living room with soaring ceilings, a formal dining room & a gourmet kitchen equipped with granite counters, eating bar, and Meile appliances—a chef’s dream. The breakfast nook overlooks an open great room with a gas F/P, 2 sets of patio doors leading to sundecks with incredible river valley views. The massive owners suite features a gas F/P, 5-pce ensuite, milled glass shower, and walk-in closet. Upper floor is complete with a loft/den, exposed wood beams, 2 additional bedrooms & a 4-pce bath. F/F basement includes a rec room, bedroom/den, and 3-pce bath! Cistern -City water by truck.Septic tank & Field
Building information
Type
*****
Amenities
*****
Appliances
*****
Basement Development
*****
Basement Type
*****
Ceiling Type
*****
Constructed Date
*****
Construction Style Attachment
*****
Fireplace Fuel
*****
Fireplace Present
*****
Fireplace Type
*****
Half Bath Total
*****
Heating Type
*****
Size Interior
*****
Stories Total
*****
Land information
Acreage
*****
Amenities
*****
Size Irregular
*****
Size Total
*****
Rooms
Upper Level
Loft
*****
Bedroom 3
*****
Bedroom 2
*****
Primary Bedroom
*****
Main level
Family room
*****
Kitchen
*****
Dining room
*****
Living room
*****
Lower level
Storage
*****
Laundry room
*****
Cold room
*****
Recreation room
*****
Bedroom 4
*****
Upper Level
Loft
*****
Bedroom 3
*****
Bedroom 2
*****
Primary Bedroom
*****
Main level
Family room
*****
Kitchen
*****
Dining room
*****
Living room
*****
Lower level
Storage
*****
Laundry room
*****
Cold room
*****
Recreation room
*****
Bedroom 4
*****
Upper Level
Loft
*****
Bedroom 3
*****
Bedroom 2
*****
Primary Bedroom
*****
Main level
Family room
*****
Kitchen
*****
Dining room
*****
Living room
*****
Lower level
Storage
*****
Laundry room
*****
Cold room
*****
Recreation room
*****
Bedroom 4
*****
Upper Level
Loft
*****
Bedroom 3
*****
Bedroom 2
*****
Primary Bedroom
*****
Main level
Family room
*****
Kitchen
*****
Dining room
*****
Living room
*****
Lower level
Storage
*****
Laundry room
*****
Cold room
*****
Courtesy of Century 21 Masters
Book a Showing for this property
Please note that filling out this form you'll be registered and your phone number without the +1 part will be used as a password.


