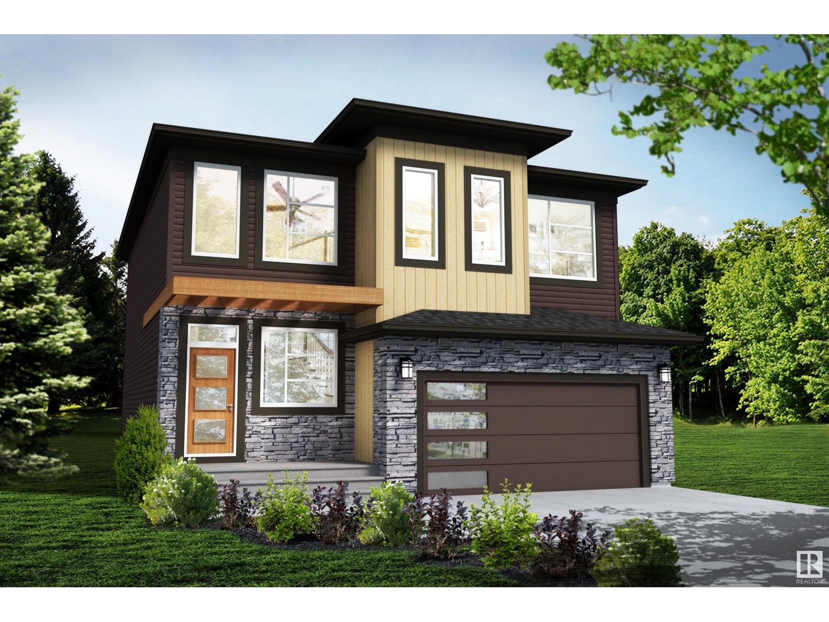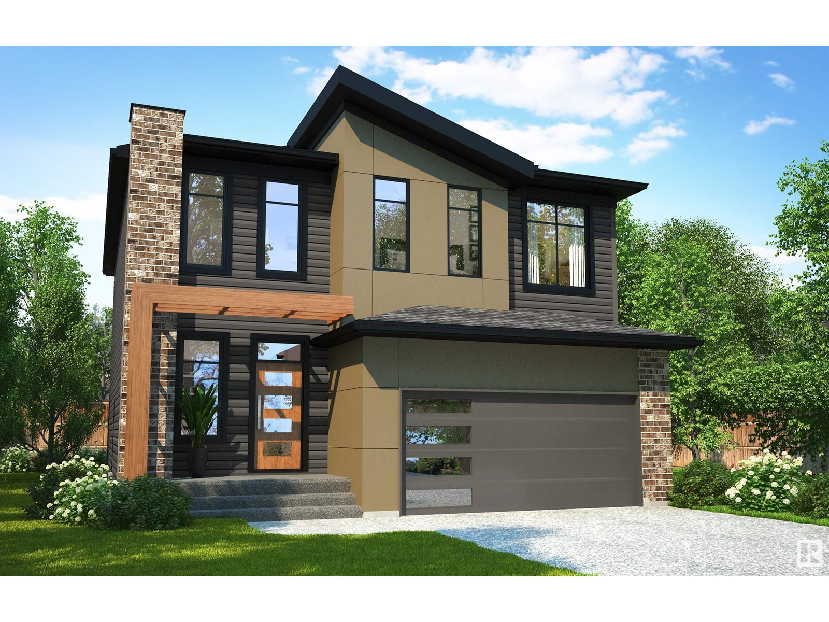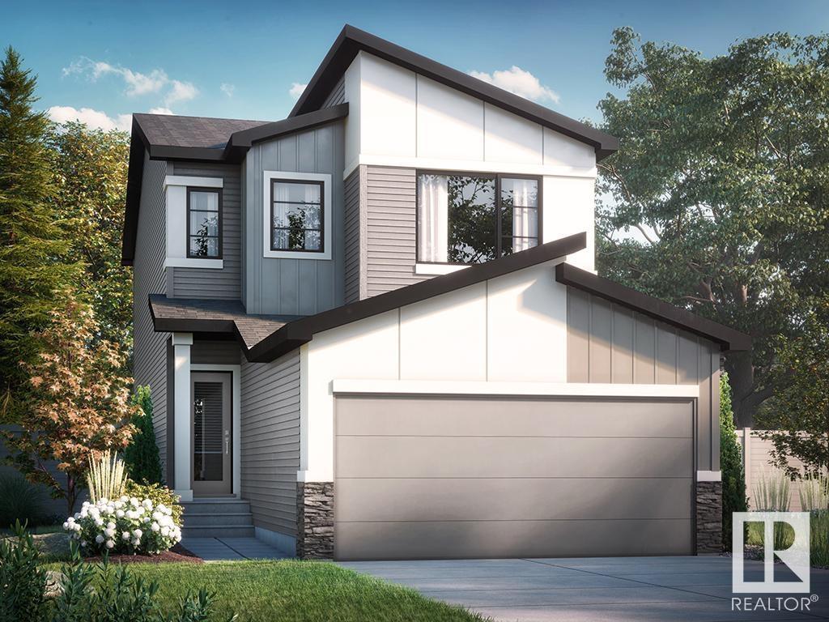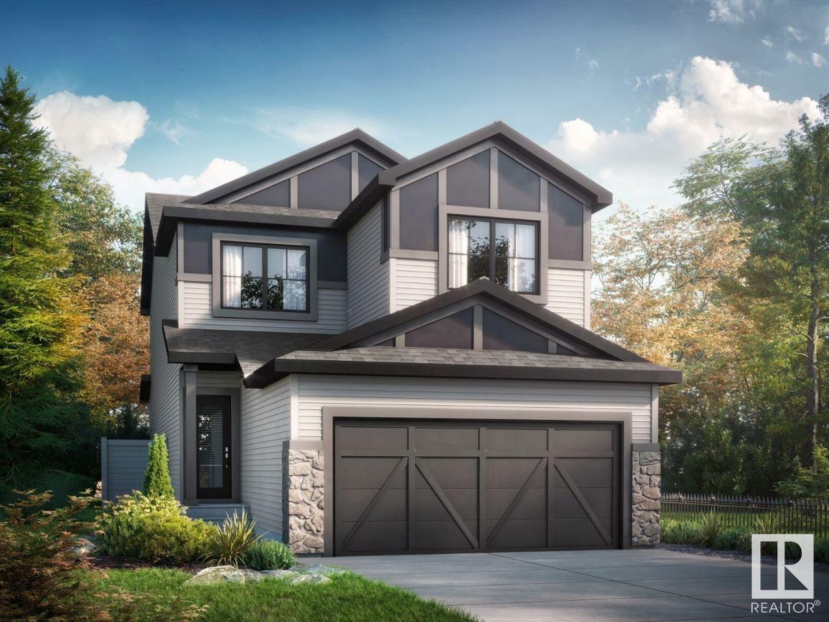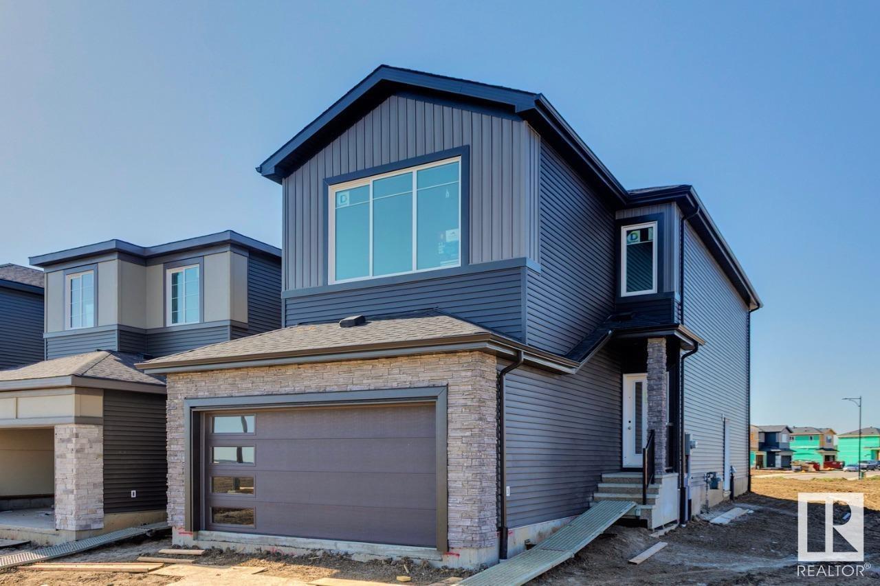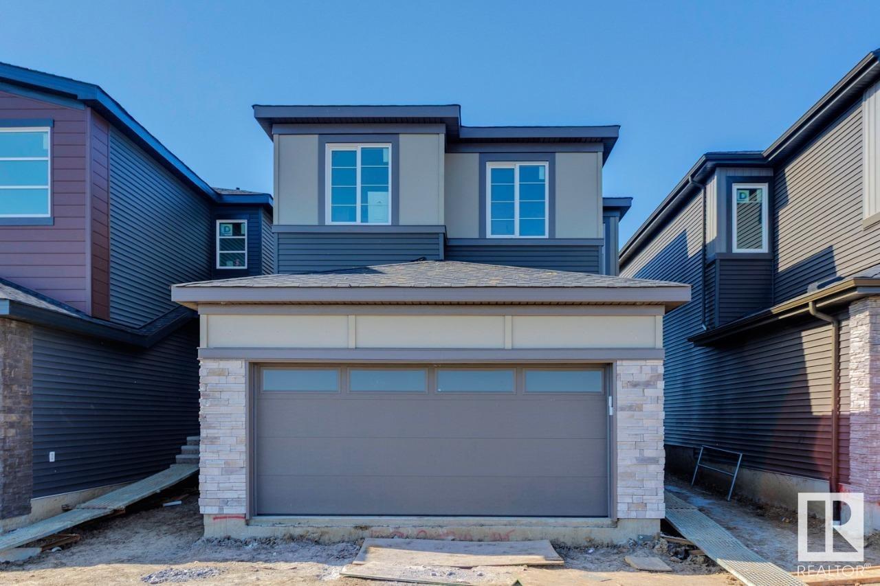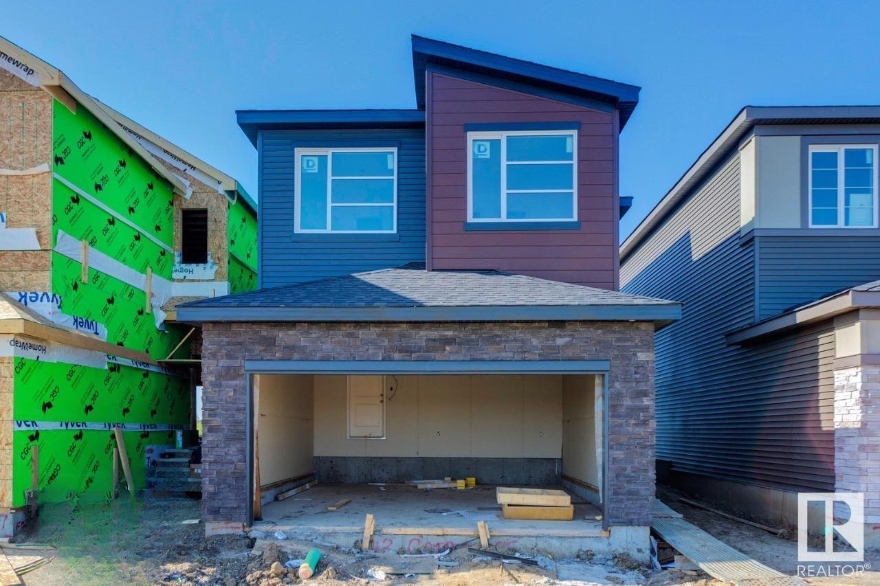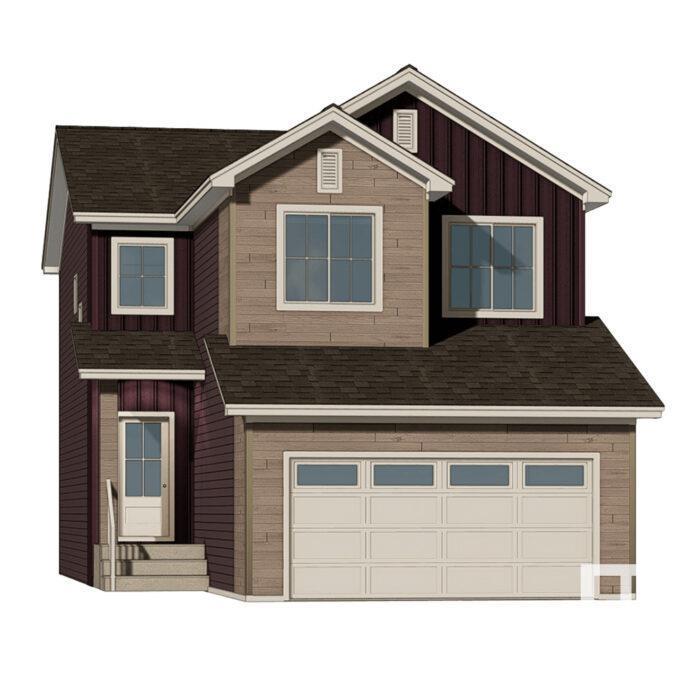Free account required
Unlock the full potential of your property search with a free account! Here's what you'll gain immediate access to:
- Exclusive Access to Every Listing
- Personalized Search Experience
- Favorite Properties at Your Fingertips
- Stay Ahead with Email Alerts

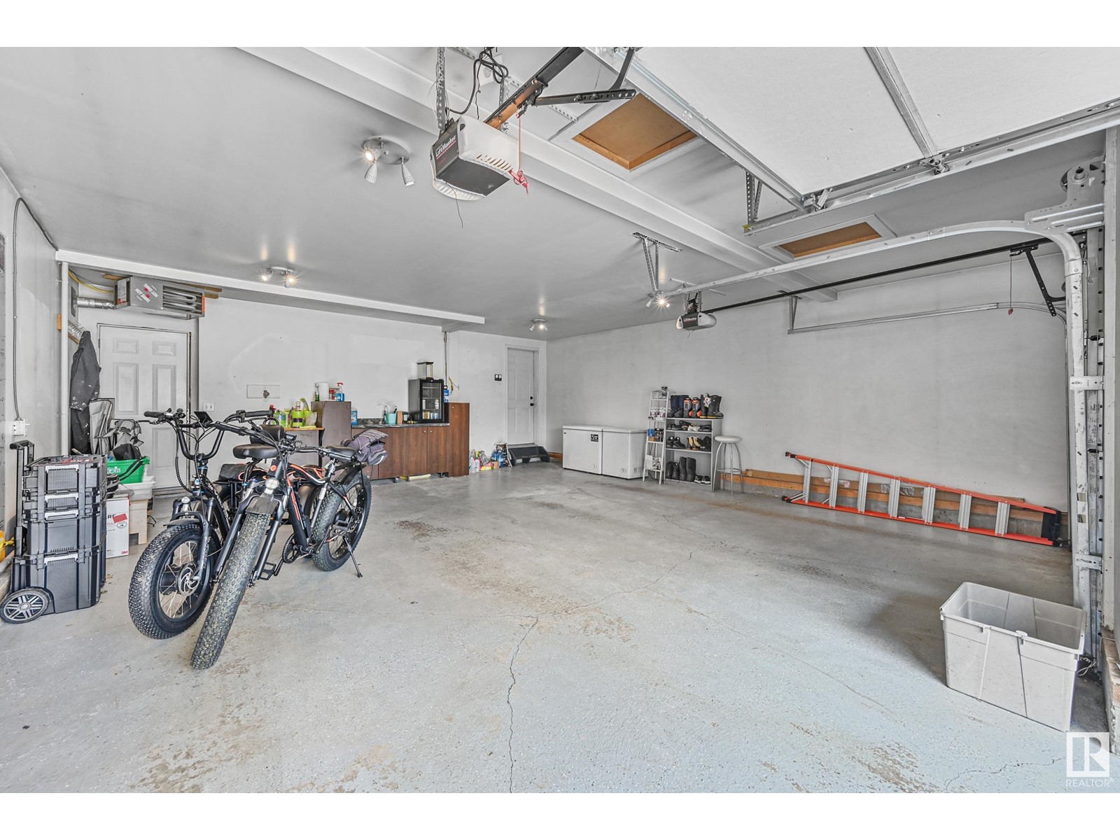
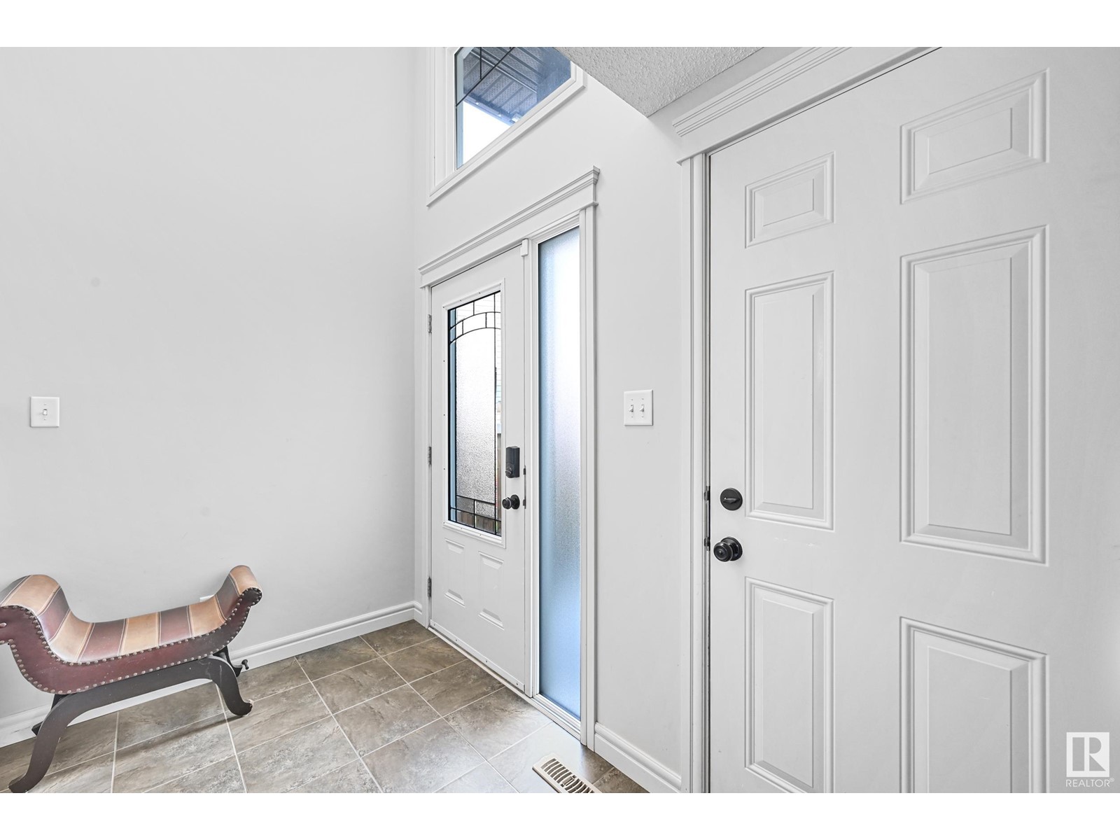
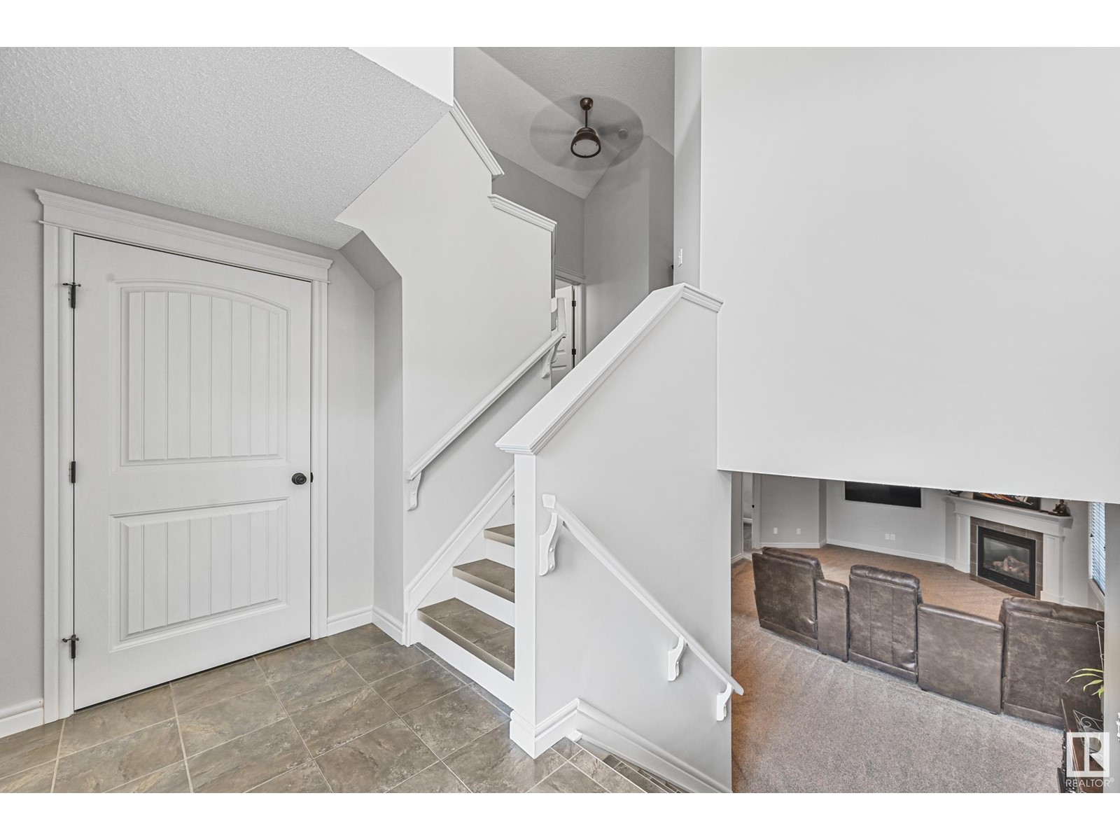
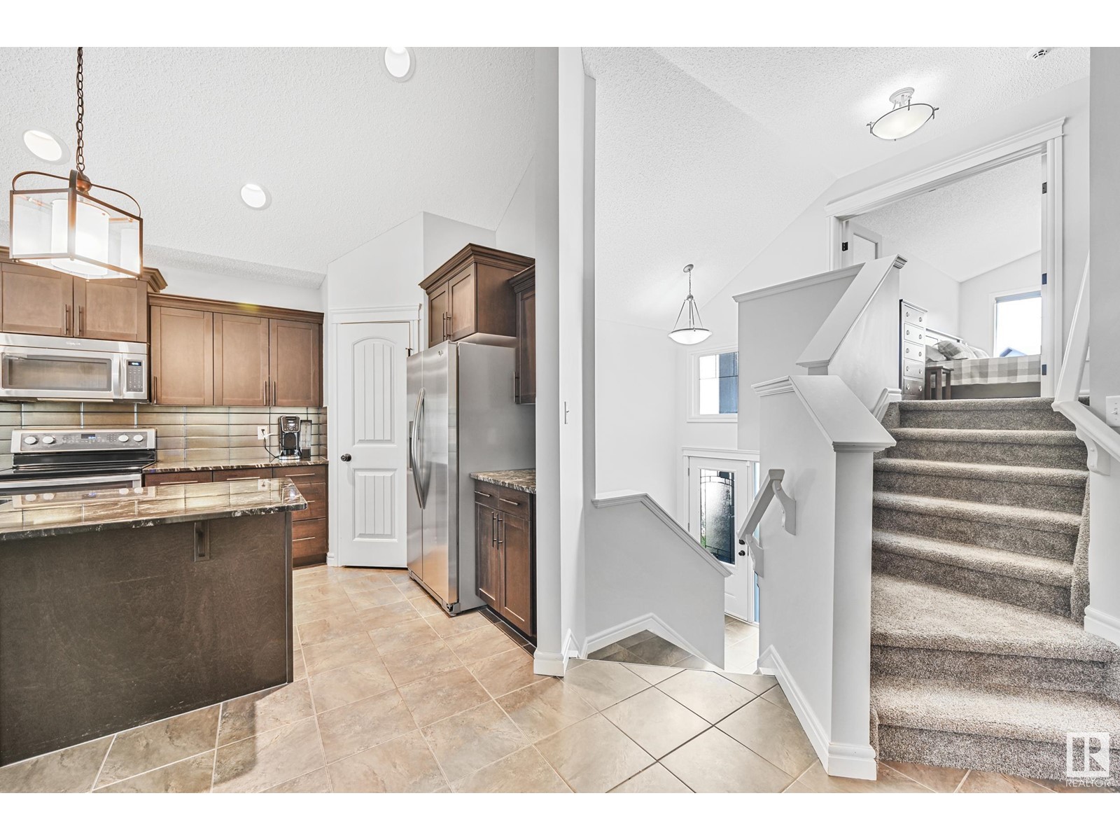
$664,900
353 STILL CREEK CR
Sherwood Park, Alberta, Alberta, T8H0S7
MLS® Number: E4440958
Property description
Welcome to 353 Still Creek Crescent in Sherwood Park. A beautifully finished 4 bedroom, 3 bathroom home offering over 1,500 sq.ft. of well-designed living space. The spacious kitchen features ample cabinetry and generous counter space, perfect for cooking and entertaining. A standout feature is the private primary suite, located on its own level above the double attached garage with two single doors. Both the upper and lower living rooms offer cozy gas fireplaces, creating warm and inviting spaces for family and guests. The fully finished basement includes two bedrooms and a 4 piece bathroom, offering great flexibility for growing families or guests. Enjoy the large backyard, ideal for relaxing, hosting, or playing with the kids. This home is close to many amenities including schools and shopping centers! Don't wait too long for the this one, did I mention a heated oversized garage and air conditioning.
Building information
Type
*****
Appliances
*****
Basement Development
*****
Basement Type
*****
Constructed Date
*****
Construction Style Attachment
*****
Cooling Type
*****
Fireplace Fuel
*****
Fireplace Present
*****
Fireplace Type
*****
Heating Type
*****
Size Interior
*****
Stories Total
*****
Land information
Amenities
*****
Rooms
Upper Level
Bedroom 4
*****
Primary Bedroom
*****
Main level
Bedroom 2
*****
Den
*****
Kitchen
*****
Dining room
*****
Living room
*****
Lower level
Bedroom 3
*****
Upper Level
Bedroom 4
*****
Primary Bedroom
*****
Main level
Bedroom 2
*****
Den
*****
Kitchen
*****
Dining room
*****
Living room
*****
Lower level
Bedroom 3
*****
Upper Level
Bedroom 4
*****
Primary Bedroom
*****
Main level
Bedroom 2
*****
Den
*****
Kitchen
*****
Dining room
*****
Living room
*****
Lower level
Bedroom 3
*****
Courtesy of RE/MAX Edge Realty
Book a Showing for this property
Please note that filling out this form you'll be registered and your phone number without the +1 part will be used as a password.
