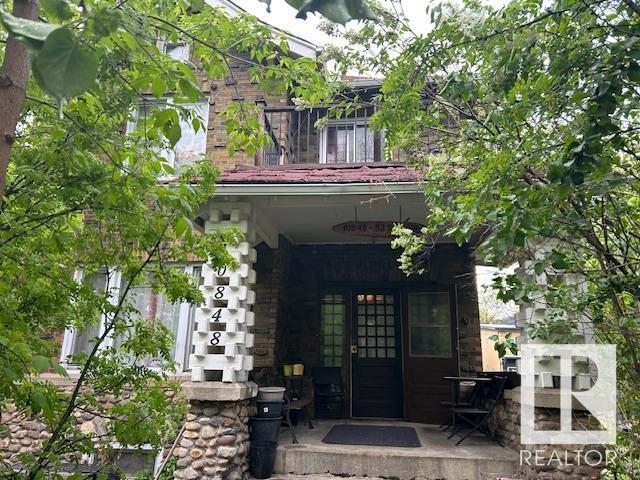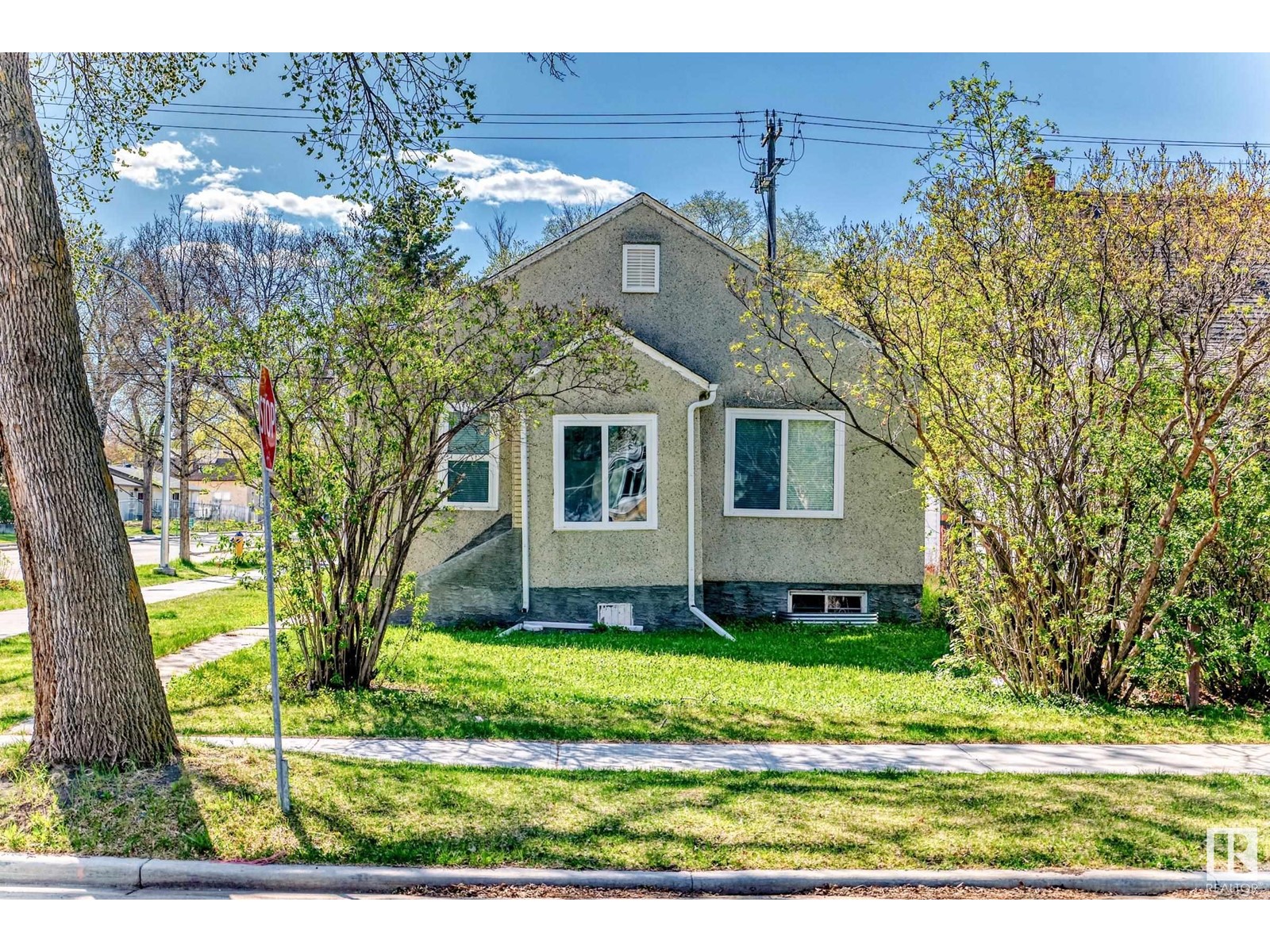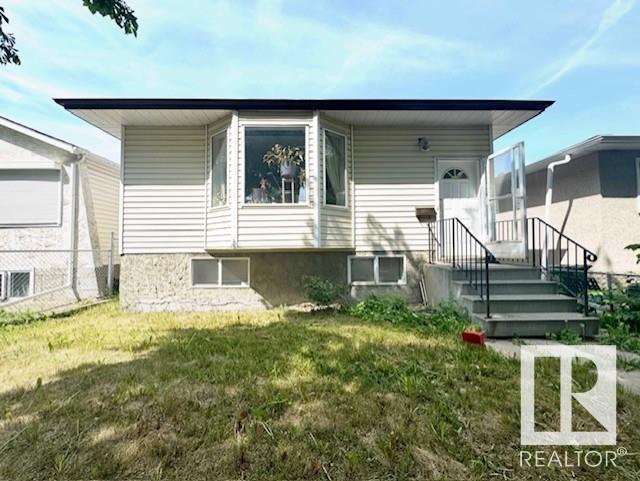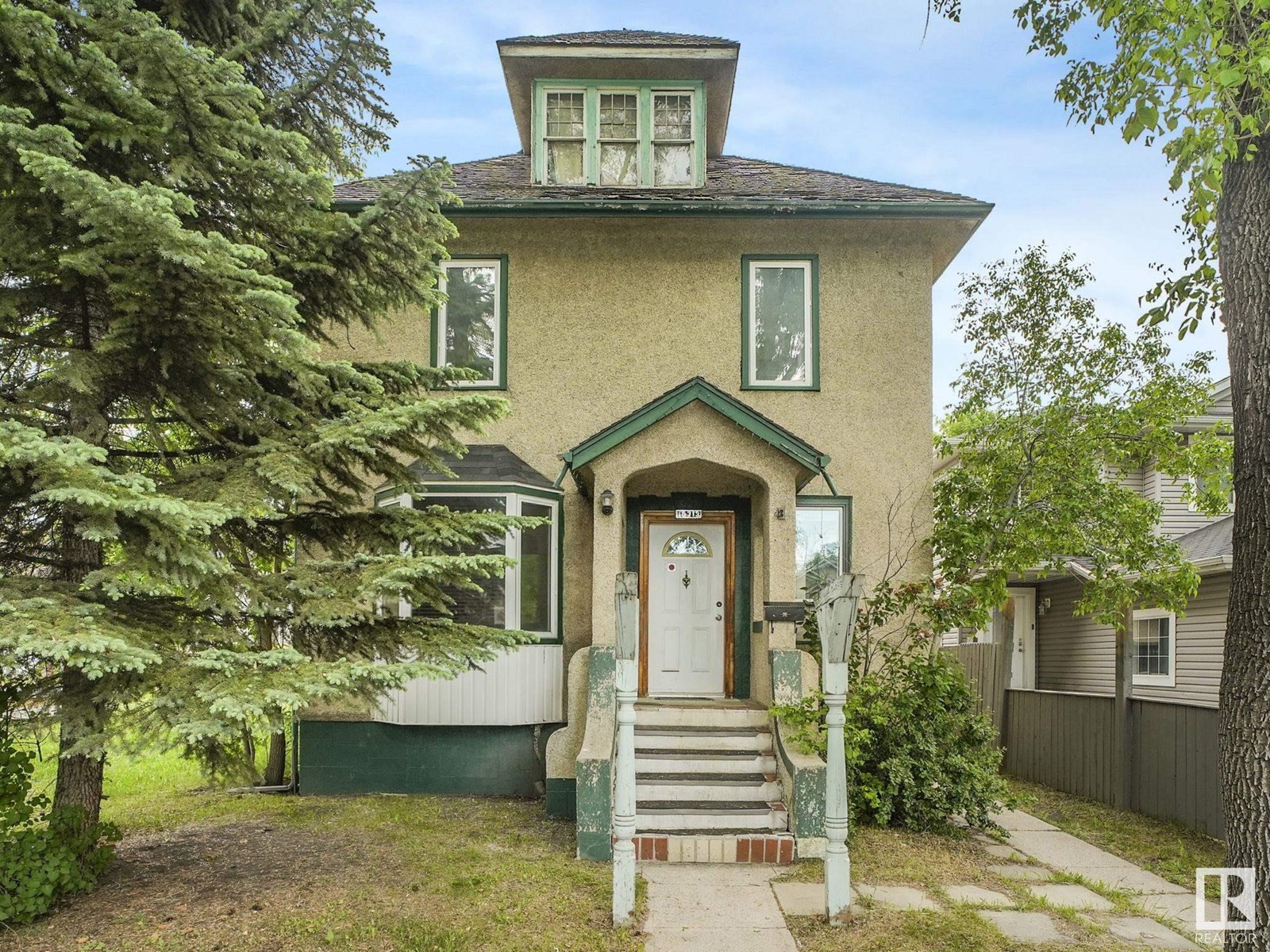Free account required
Unlock the full potential of your property search with a free account! Here's what you'll gain immediate access to:
- Exclusive Access to Every Listing
- Personalized Search Experience
- Favorite Properties at Your Fingertips
- Stay Ahead with Email Alerts
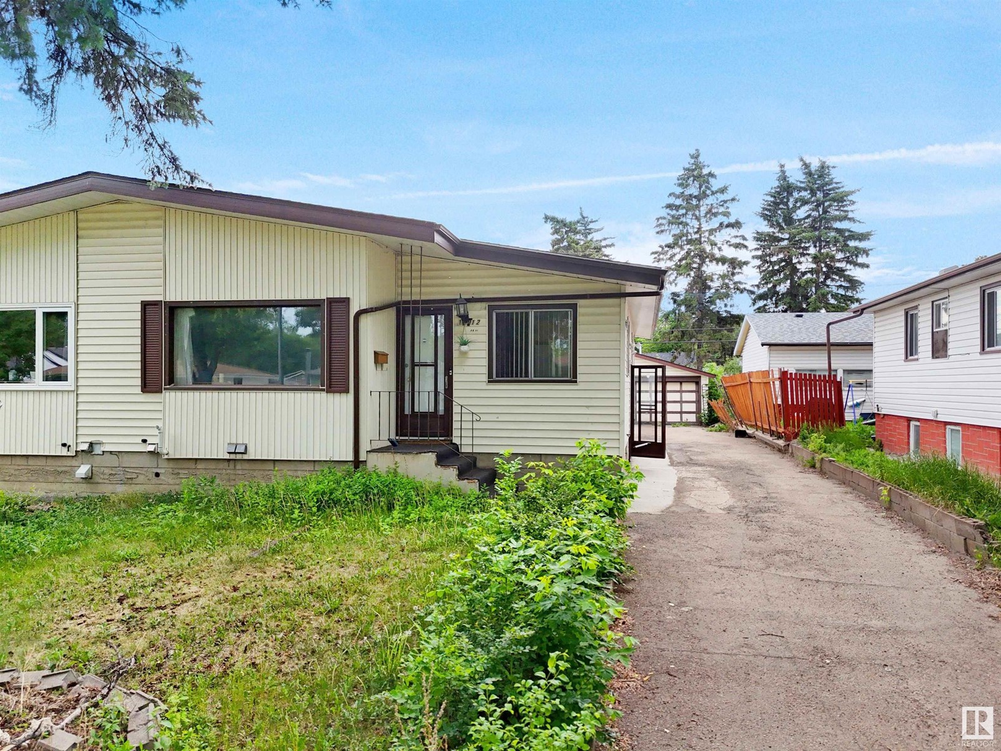
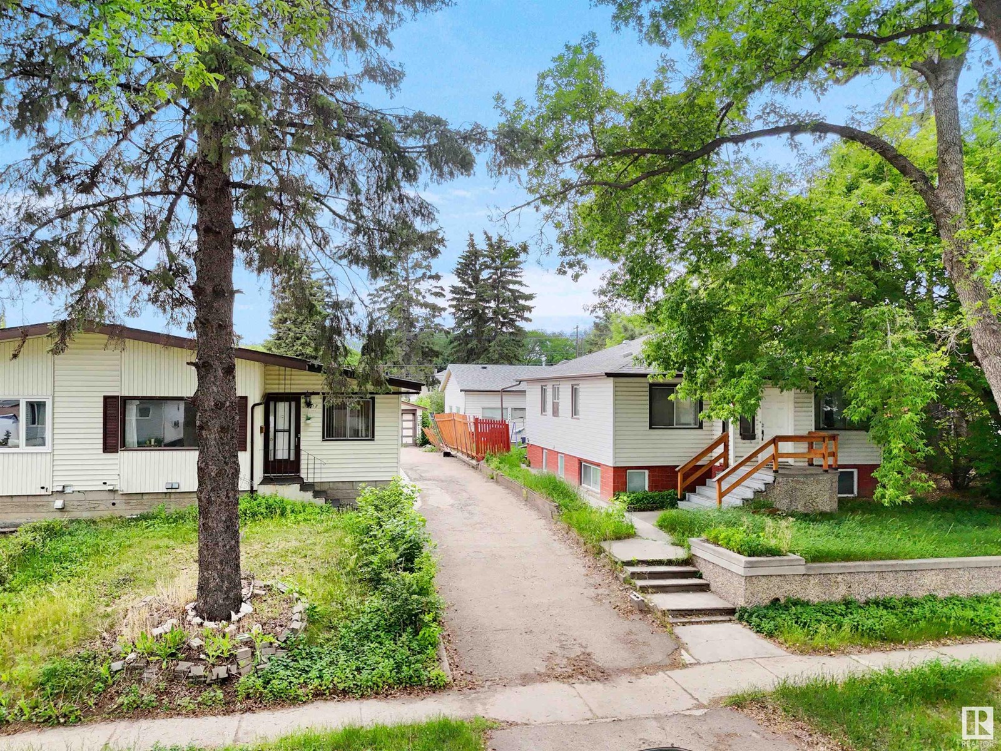
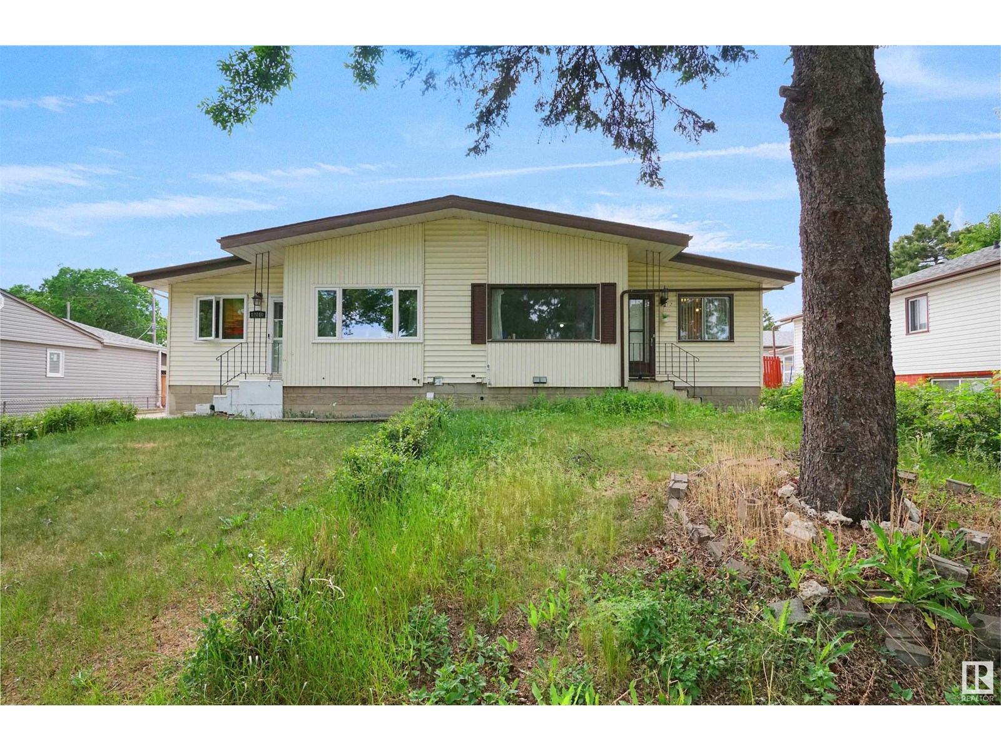
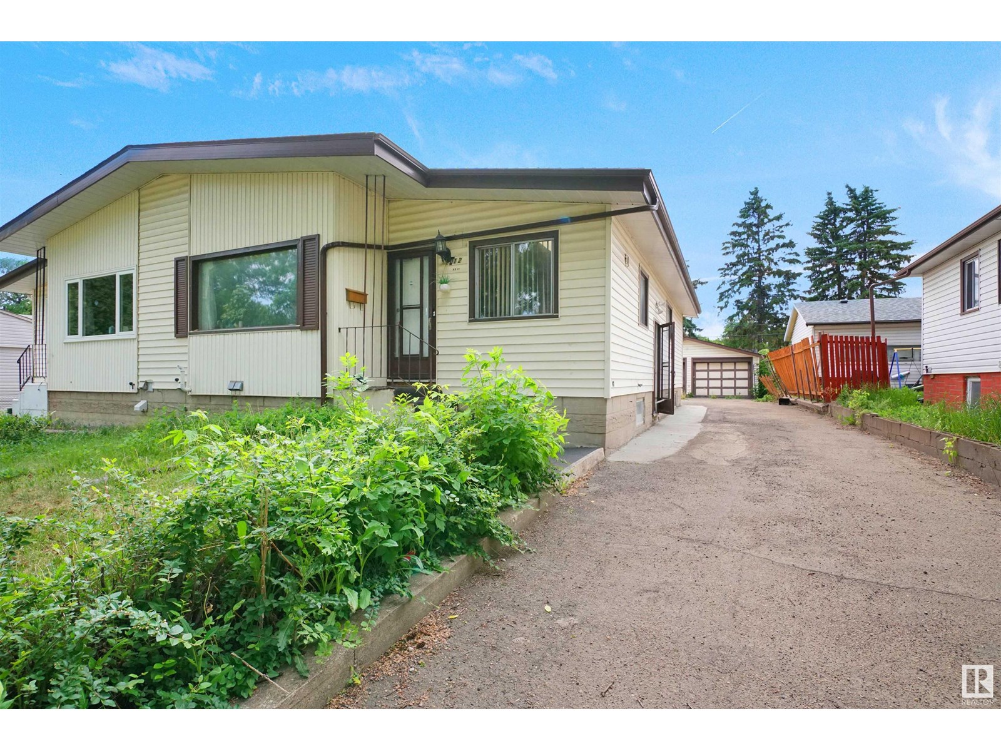
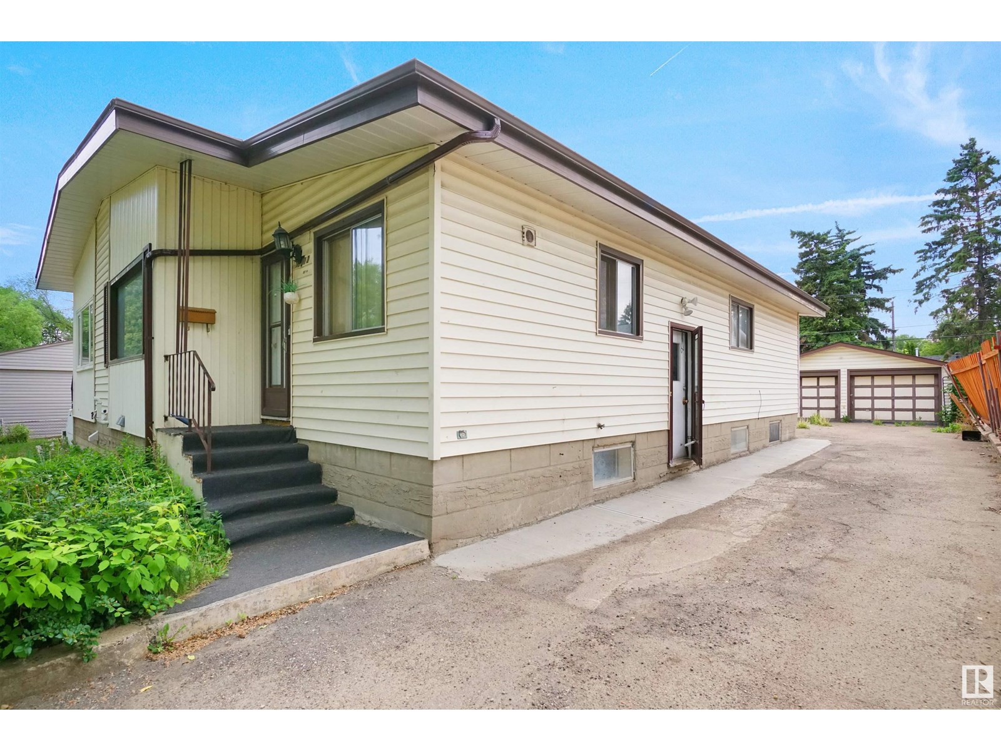
$287,900
12012 49 ST NW
Edmonton, Alberta, Alberta, T5W3A4
MLS® Number: E4441599
Property description
Welcome to this beautifully updated home in the desirable community of Beacon Heights! Offering 3 bedrooms on the main floor and 3 additional bedrooms with portable closets and den in the basement, this spacious layout is perfect for large or growing families. Enjoy the convenience of two full bathrooms, two kitchens, a side entrance, and a double detached garage. A separate side entrance provides direct access to the basement. Selling as is. Major upgrades completed in 2023 include a new roof, furnace, water tank, flooring, fresh paint, and updated sidewalk entrance. Located close to schools, parks, shopping, public transit, and with easy access to Yellowhead Trail.
Building information
Type
*****
Appliances
*****
Architectural Style
*****
Basement Development
*****
Basement Type
*****
Constructed Date
*****
Construction Style Attachment
*****
Heating Type
*****
Size Interior
*****
Stories Total
*****
Land information
Amenities
*****
Fence Type
*****
Size Irregular
*****
Size Total
*****
Rooms
Main level
Bedroom 3
*****
Bedroom 2
*****
Primary Bedroom
*****
Kitchen
*****
Living room
*****
Basement
Second Kitchen
*****
Bedroom 6
*****
Bedroom 5
*****
Bedroom 4
*****
Den
*****
Main level
Bedroom 3
*****
Bedroom 2
*****
Primary Bedroom
*****
Kitchen
*****
Living room
*****
Basement
Second Kitchen
*****
Bedroom 6
*****
Bedroom 5
*****
Bedroom 4
*****
Den
*****
Main level
Bedroom 3
*****
Bedroom 2
*****
Primary Bedroom
*****
Kitchen
*****
Living room
*****
Basement
Second Kitchen
*****
Bedroom 6
*****
Bedroom 5
*****
Bedroom 4
*****
Den
*****
Main level
Bedroom 3
*****
Bedroom 2
*****
Primary Bedroom
*****
Kitchen
*****
Living room
*****
Basement
Second Kitchen
*****
Bedroom 6
*****
Bedroom 5
*****
Bedroom 4
*****
Den
*****
Courtesy of Save Max Edge
Book a Showing for this property
Please note that filling out this form you'll be registered and your phone number without the +1 part will be used as a password.
