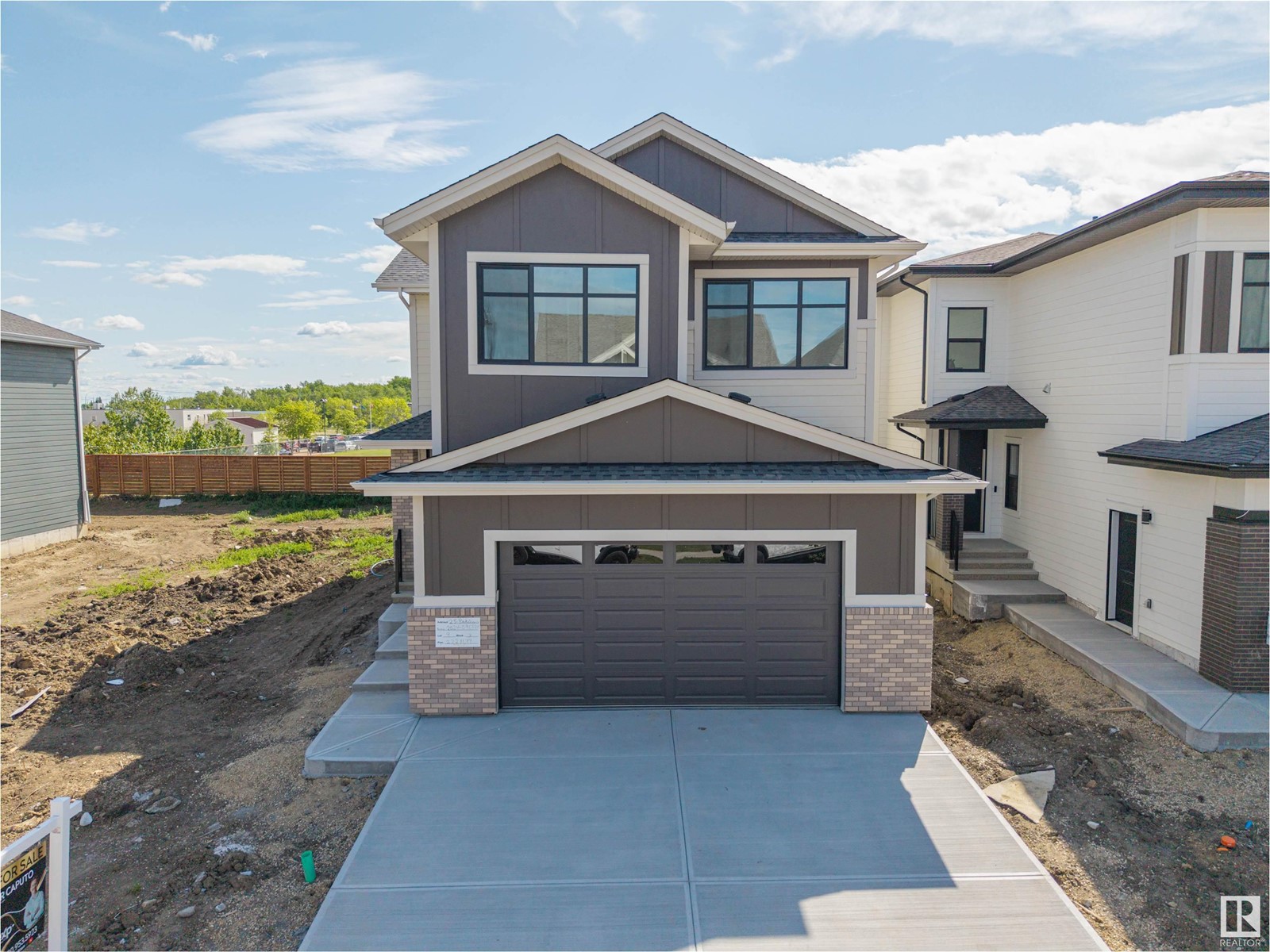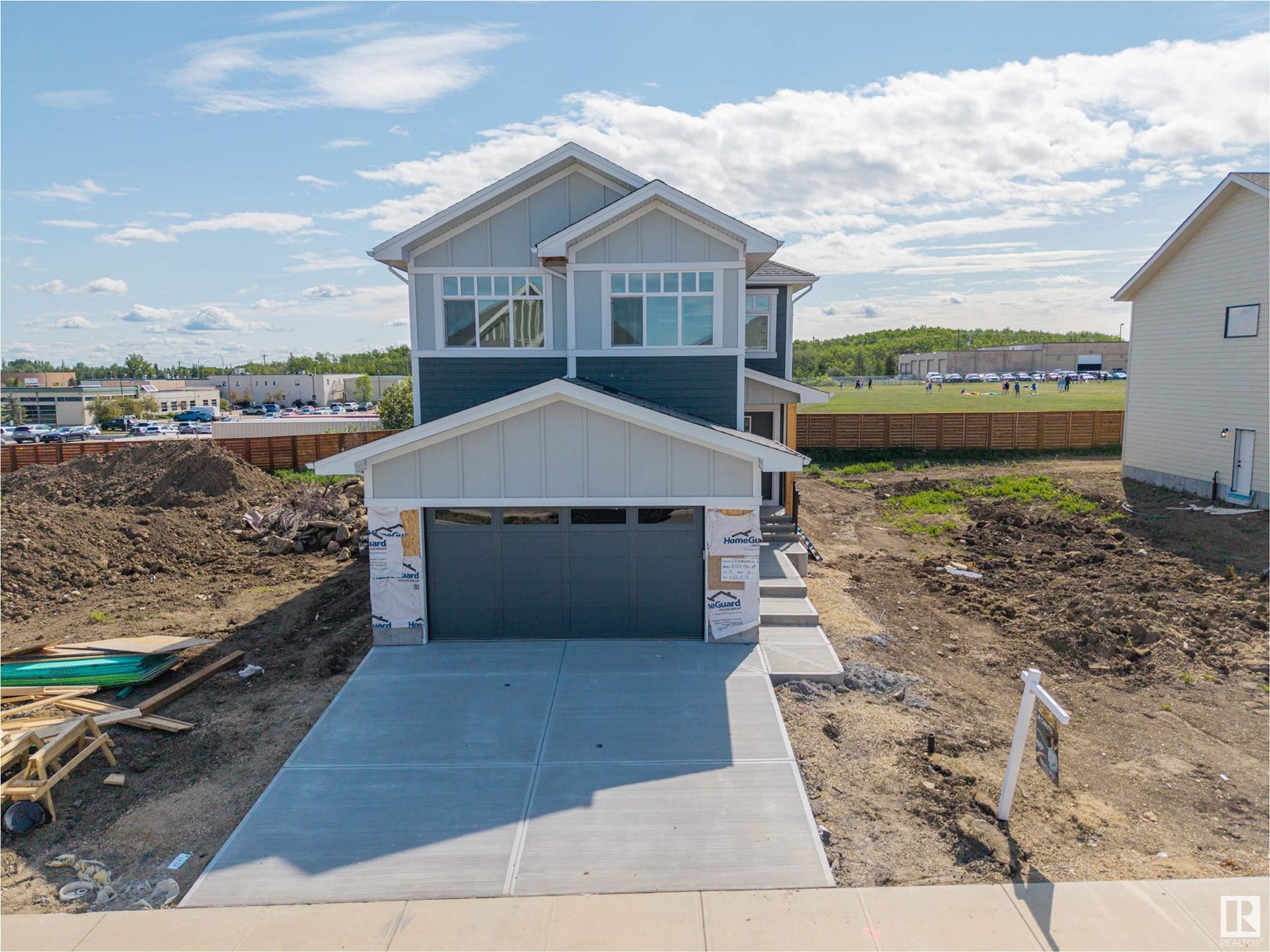Free account required
Unlock the full potential of your property search with a free account! Here's what you'll gain immediate access to:
- Exclusive Access to Every Listing
- Personalized Search Experience
- Favorite Properties at Your Fingertips
- Stay Ahead with Email Alerts
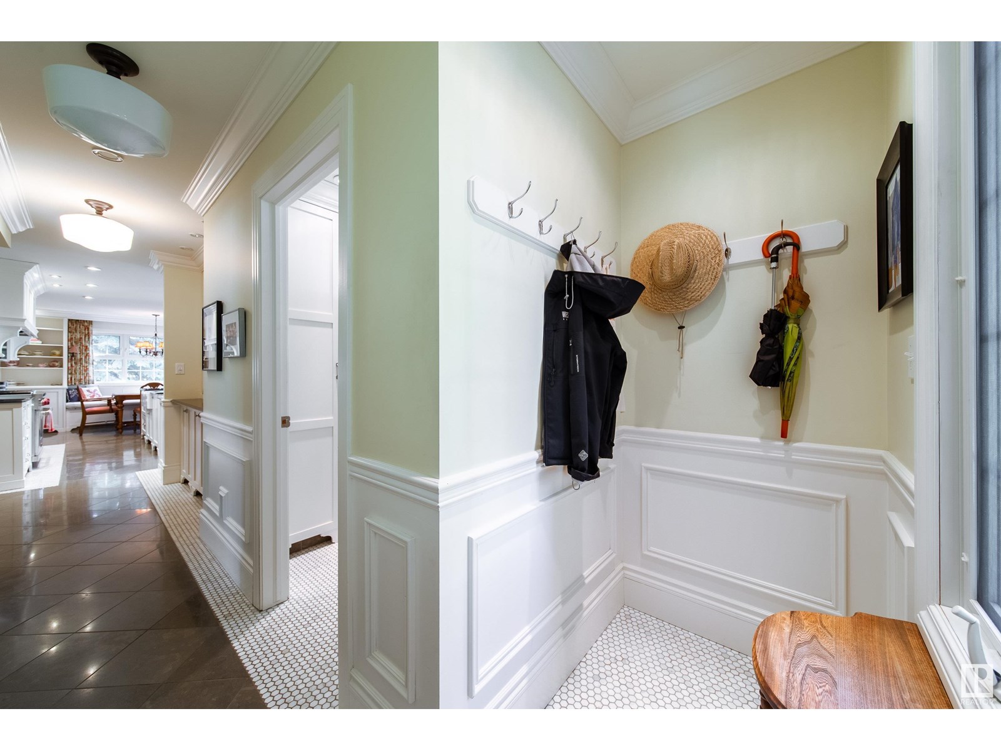
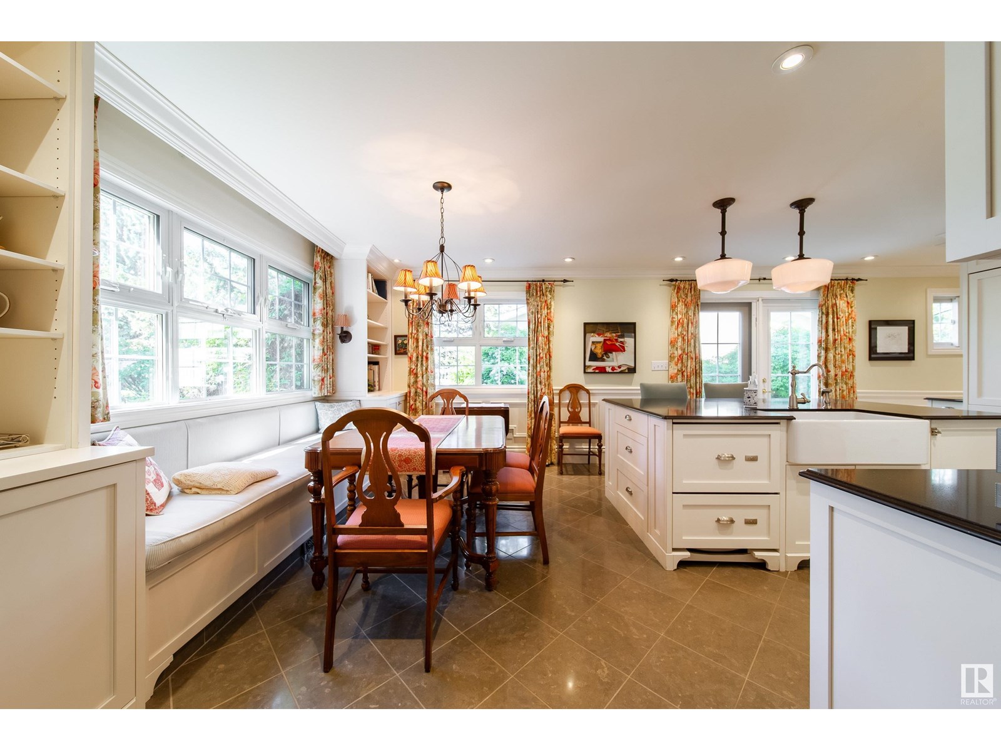
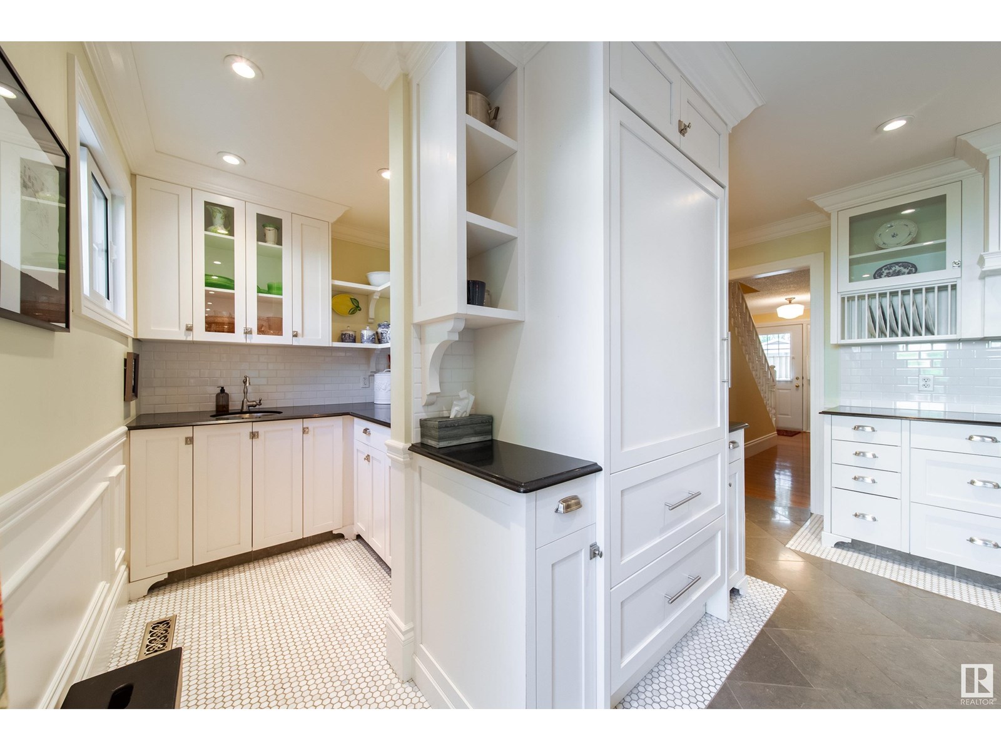
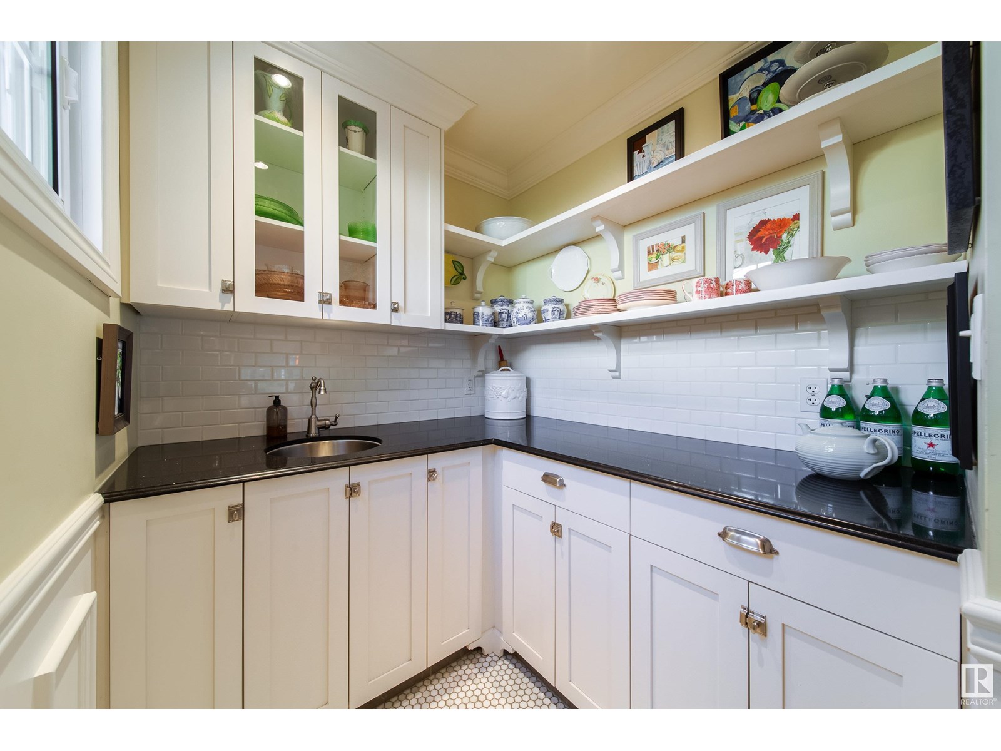
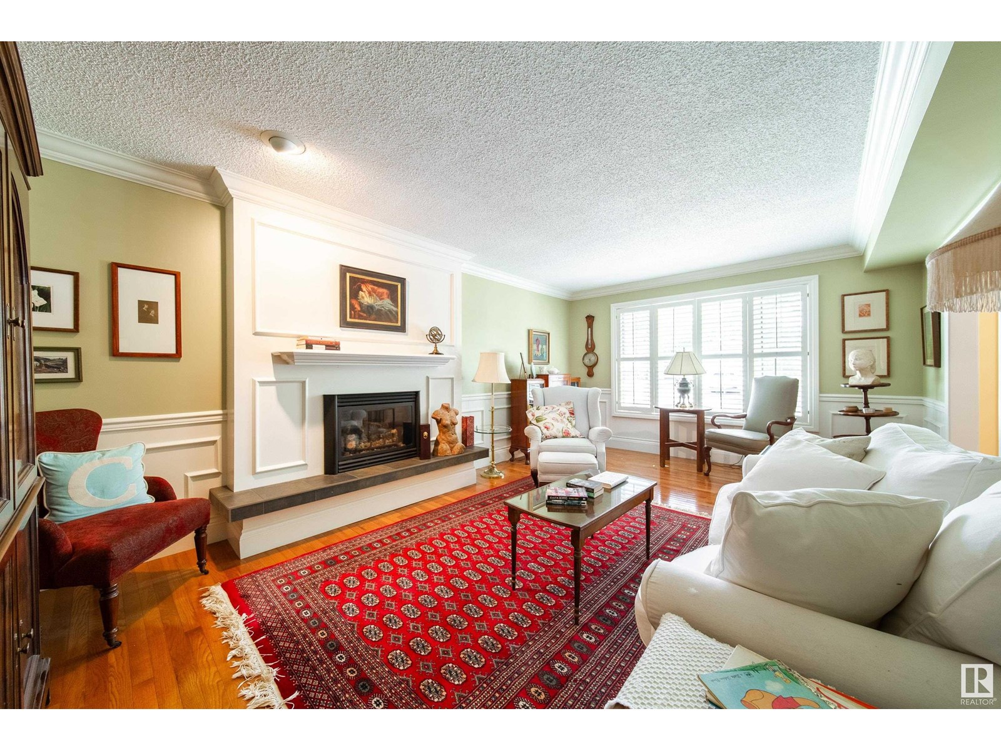
$899,000
38 Braeside CR
Sherwood Park, Alberta, Alberta, T8A3M8
MLS® Number: E4441747
Property description
Exceptional Renovated Colonial style 5 bedrm. home. Quality throughout. Stunning kitchen cabinets. Butler kitchen. Quartz countertops. 2 Fisher & Paykel dishwashers, Wolf gas stove with Independent Exhaust system, Sub-Zero refrigerator, Wolf microwave, Miele washer and dryer. Other features: beautiful claw tub in ensuite, triple pane windows, 8 inch baseboards, 6 inch ceiling mouldings, exceptional workmanship, wainscotting throughout, all name-brand plumbing fixtures and hardware, dozens of pot lights, triple heated garage complete with 4th overhead garage door and aggregate concrete driveway, vinyl fencing and backyard arbor, basement bathroom with heated floor. Very nicely finished basement with perfect lighting, tasteful cabinets, bar sink. Professionally designed and decorated. Kitchen flooring believed to be polished slate. Pet free home. I don't think you could buy more quality for less money per sq. ft. in Sherwood Park.
Building information
Type
*****
Appliances
*****
Basement Development
*****
Basement Type
*****
Constructed Date
*****
Construction Style Attachment
*****
Fireplace Fuel
*****
Fireplace Present
*****
Fireplace Type
*****
Half Bath Total
*****
Heating Type
*****
Size Interior
*****
Stories Total
*****
Land information
Amenities
*****
Fence Type
*****
Size Irregular
*****
Size Total
*****
Rooms
Upper Level
Bedroom 5
*****
Bedroom 4
*****
Bedroom 3
*****
Bedroom 2
*****
Primary Bedroom
*****
Main level
Family room
*****
Kitchen
*****
Dining room
*****
Living room
*****
Upper Level
Bedroom 5
*****
Bedroom 4
*****
Bedroom 3
*****
Bedroom 2
*****
Primary Bedroom
*****
Main level
Family room
*****
Kitchen
*****
Dining room
*****
Living room
*****
Upper Level
Bedroom 5
*****
Bedroom 4
*****
Bedroom 3
*****
Bedroom 2
*****
Primary Bedroom
*****
Main level
Family room
*****
Kitchen
*****
Dining room
*****
Living room
*****
Upper Level
Bedroom 5
*****
Bedroom 4
*****
Bedroom 3
*****
Bedroom 2
*****
Primary Bedroom
*****
Main level
Family room
*****
Kitchen
*****
Dining room
*****
Living room
*****
Upper Level
Bedroom 5
*****
Bedroom 4
*****
Bedroom 3
*****
Bedroom 2
*****
Primary Bedroom
*****
Main level
Family room
*****
Kitchen
*****
Dining room
*****
Living room
*****
Upper Level
Bedroom 5
*****
Bedroom 4
*****
Bedroom 3
*****
Bedroom 2
*****
Primary Bedroom
*****
Courtesy of NOW Real Estate Group
Book a Showing for this property
Please note that filling out this form you'll be registered and your phone number without the +1 part will be used as a password.



