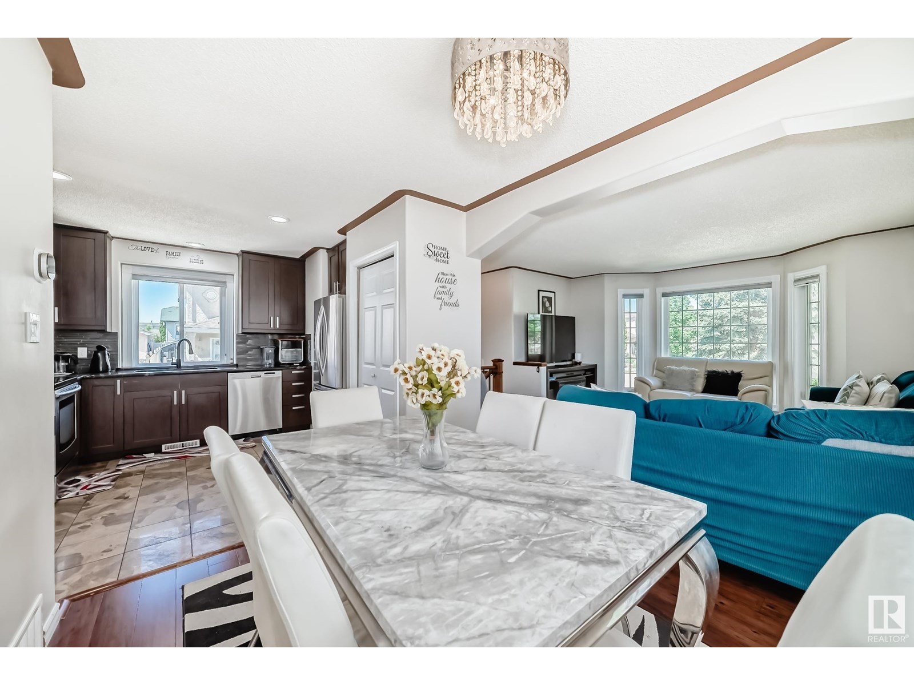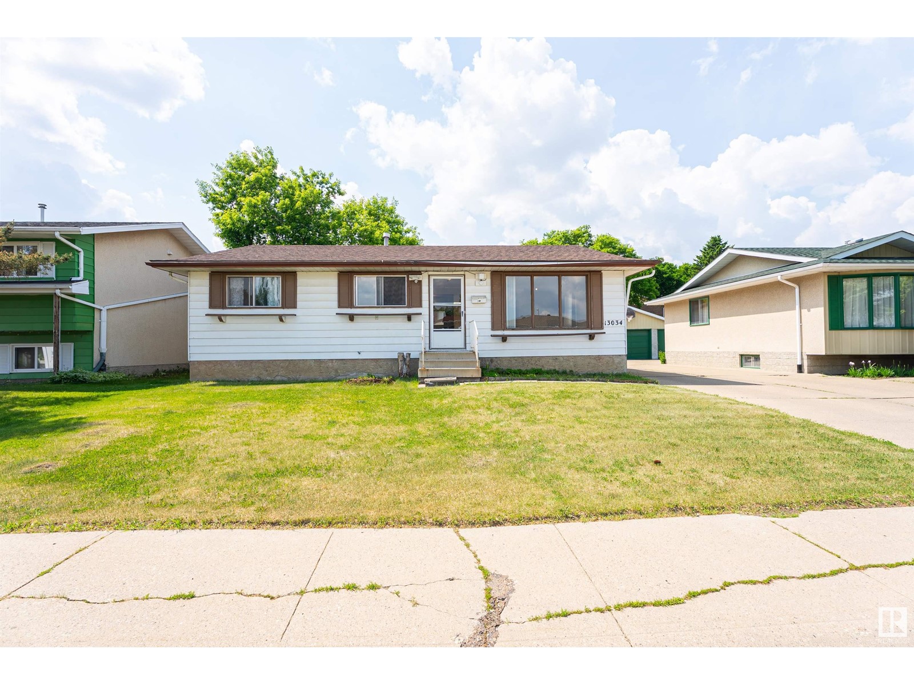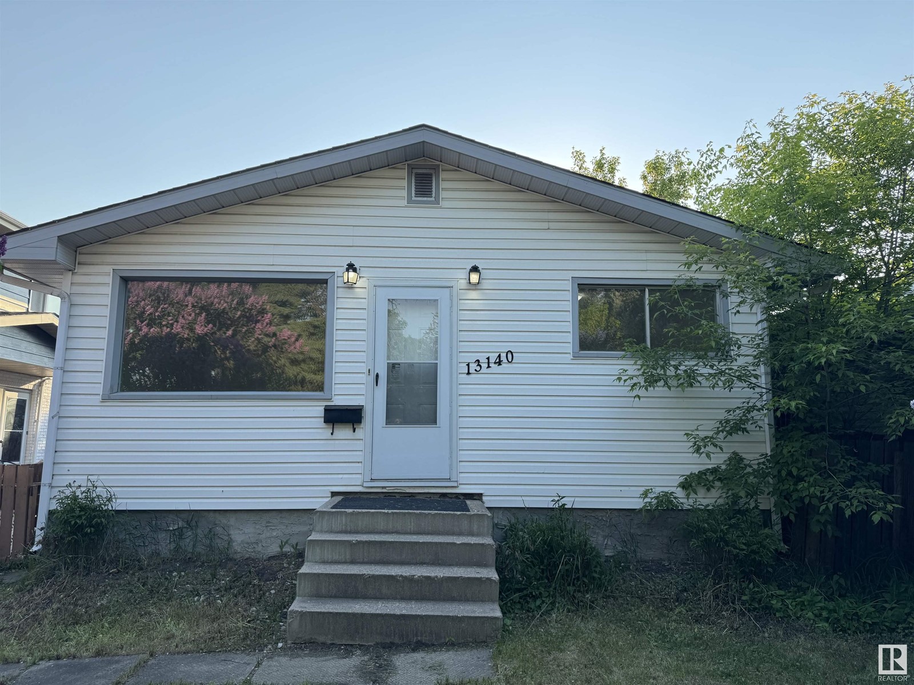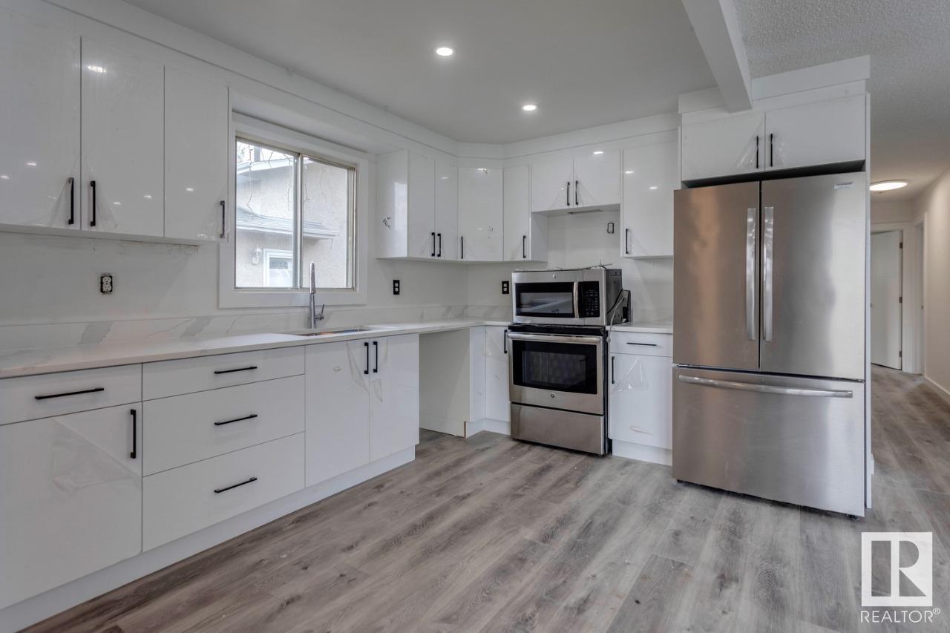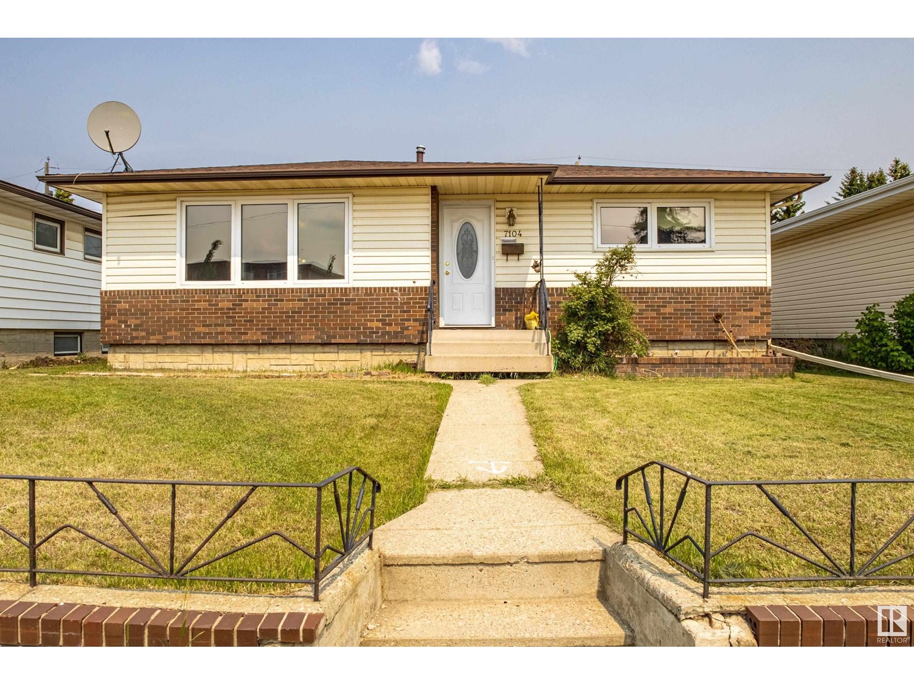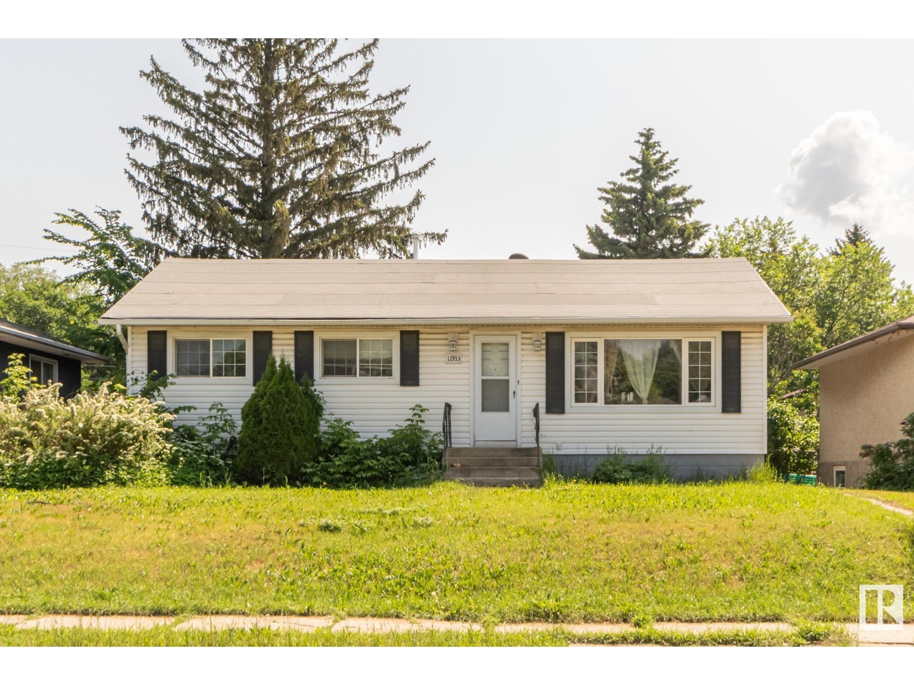Free account required
Unlock the full potential of your property search with a free account! Here's what you'll gain immediate access to:
- Exclusive Access to Every Listing
- Personalized Search Experience
- Favorite Properties at Your Fingertips
- Stay Ahead with Email Alerts
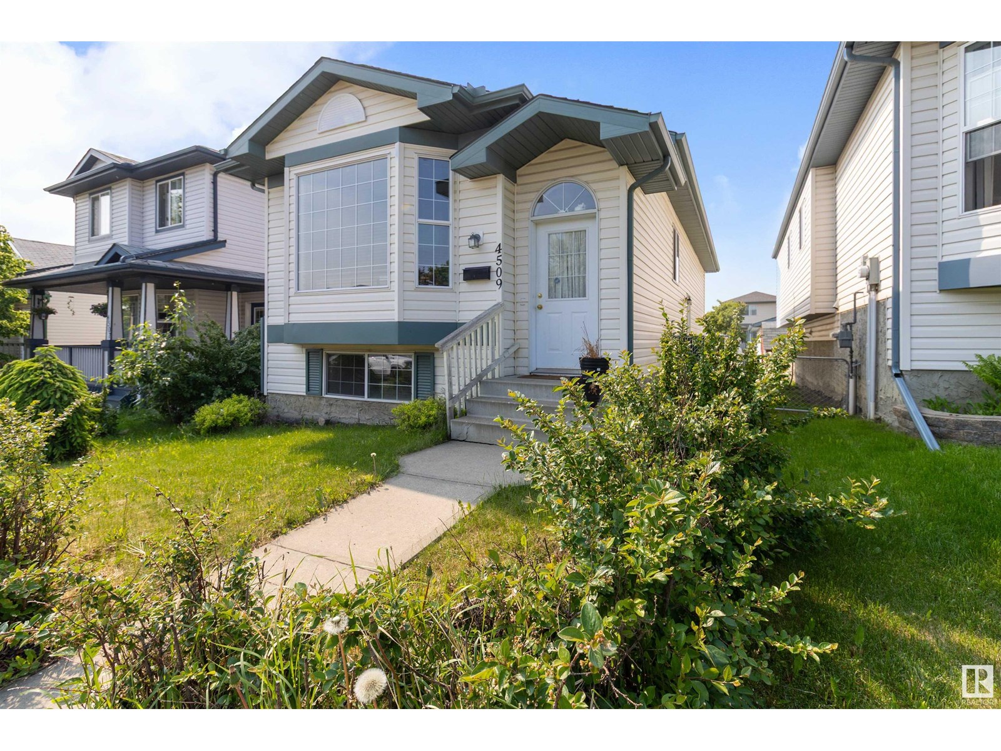
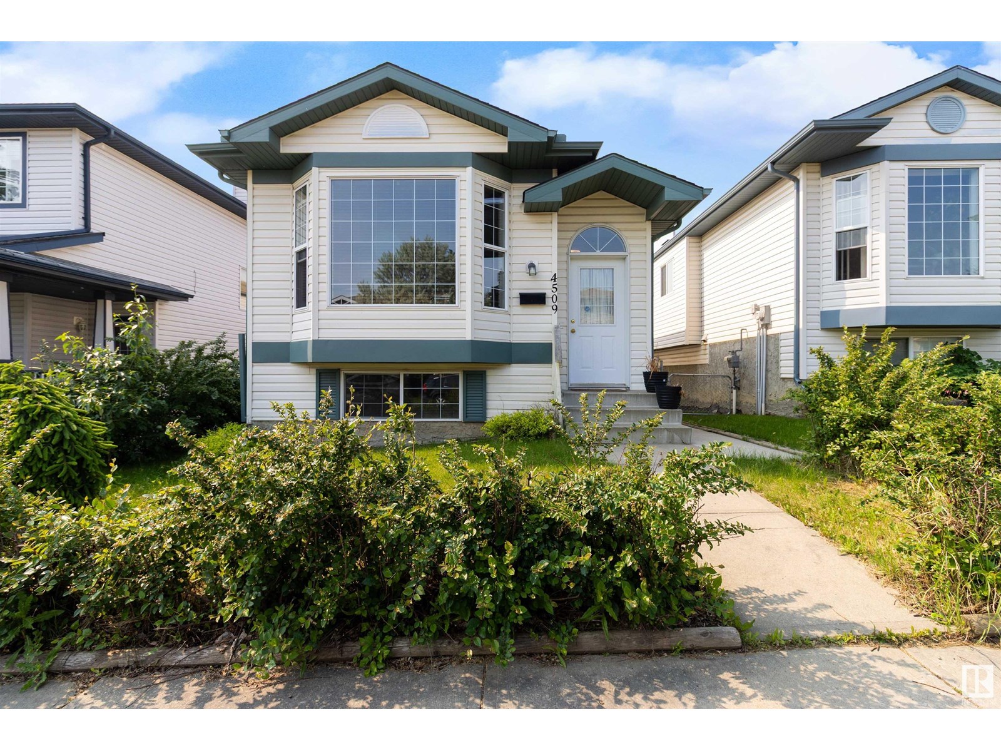
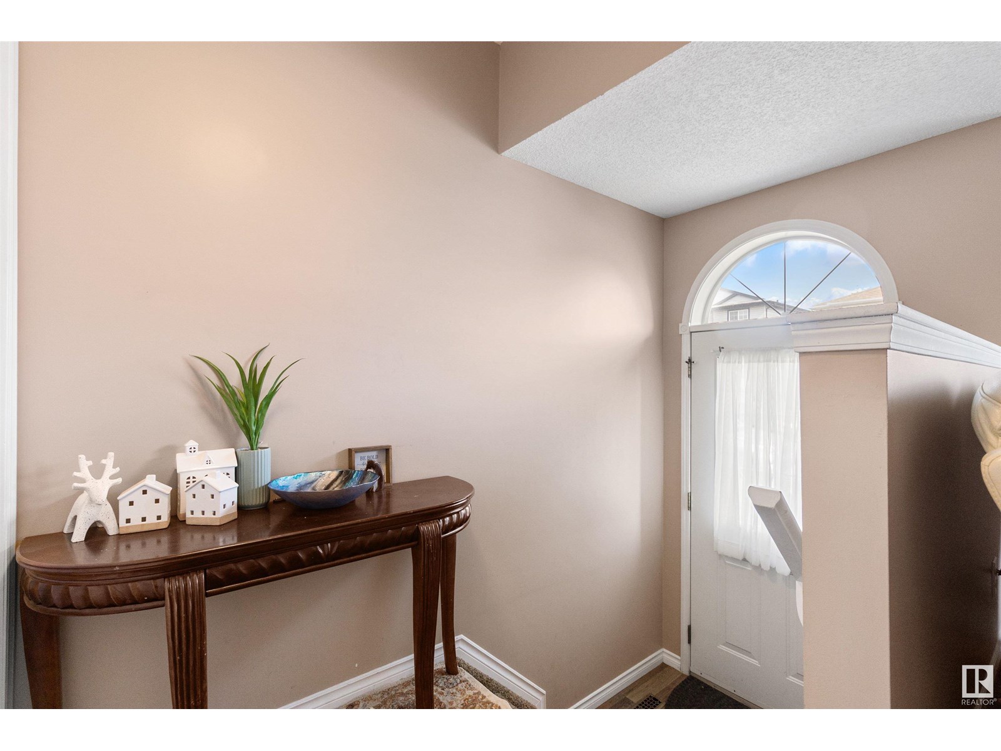
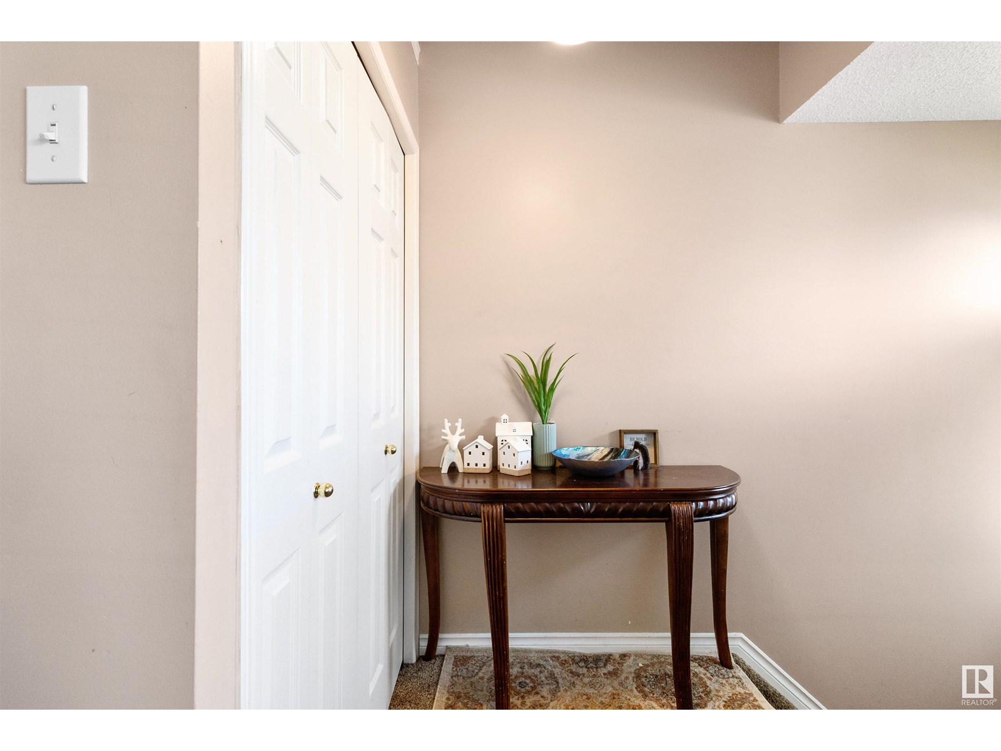
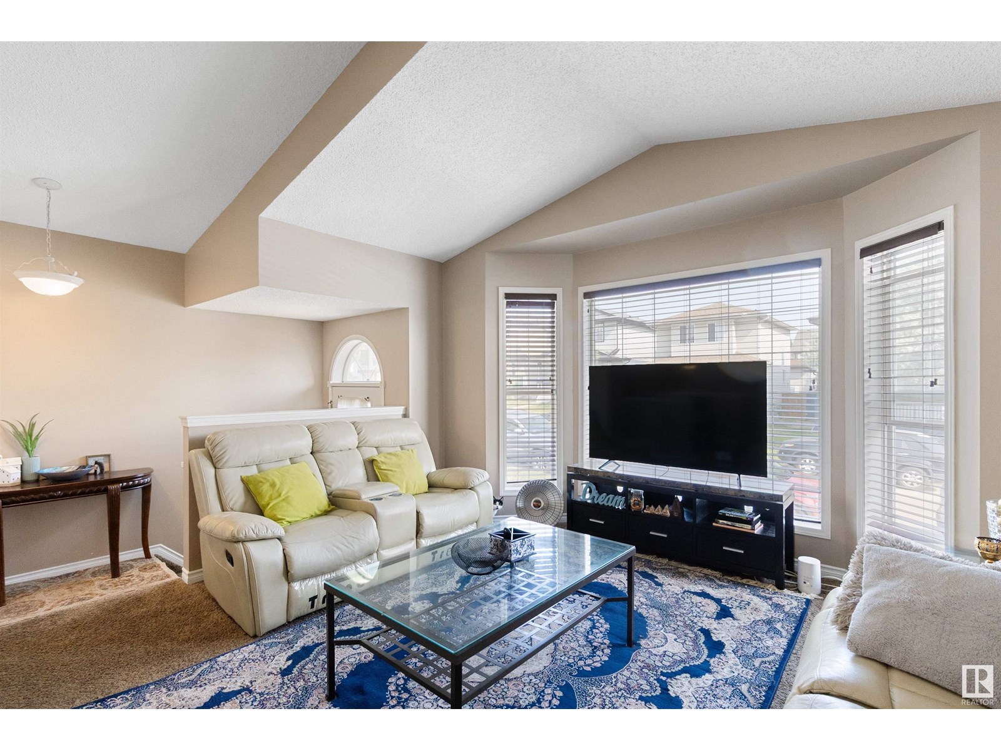
$360,000
4509 150 AV NW
Edmonton, Alberta, Alberta, T5Y2Z8
MLS® Number: E4441796
Property description
This 1,100 sq ft bi-level offers a bright and functional layout that’s perfect for a growing family. As you walk upstairs, you're welcomed into a sun-filled living room with a large front window. The living room flows into a bright kitchen and dining area—an ideal setup for daily living and gatherings. Down the hall are three good-sized bedrooms and a 4-piece bathroom. The lower level features a spacious family room—perfect for movie nights, a games area, or play space. You'll also find two more bedrooms, a second full bathroom, two storage areas, and laundry. Outside, a large deck makes entertaining a breeze, and the low-maintenance, fully fenced yard includes a storage shed. Located within walking distance to parks and with easy access to major routes, getting around the city is a breeze from this family-friendly neighbourhood.
Building information
Type
*****
Appliances
*****
Architectural Style
*****
Basement Development
*****
Basement Type
*****
Constructed Date
*****
Construction Style Attachment
*****
Cooling Type
*****
Heating Type
*****
Size Interior
*****
Land information
Amenities
*****
Fence Type
*****
Size Irregular
*****
Size Total
*****
Rooms
Main level
Bedroom 3
*****
Bedroom 2
*****
Primary Bedroom
*****
Kitchen
*****
Dining room
*****
Living room
*****
Basement
Utility room
*****
Storage
*****
Recreation room
*****
Bedroom 5
*****
Bedroom 4
*****
Main level
Bedroom 3
*****
Bedroom 2
*****
Primary Bedroom
*****
Kitchen
*****
Dining room
*****
Living room
*****
Basement
Utility room
*****
Storage
*****
Recreation room
*****
Bedroom 5
*****
Bedroom 4
*****
Main level
Bedroom 3
*****
Bedroom 2
*****
Primary Bedroom
*****
Kitchen
*****
Dining room
*****
Living room
*****
Basement
Utility room
*****
Storage
*****
Recreation room
*****
Bedroom 5
*****
Bedroom 4
*****
Main level
Bedroom 3
*****
Bedroom 2
*****
Primary Bedroom
*****
Kitchen
*****
Dining room
*****
Living room
*****
Basement
Utility room
*****
Storage
*****
Recreation room
*****
Bedroom 5
*****
Bedroom 4
*****
Courtesy of Royal LePage Prestige Realty
Book a Showing for this property
Please note that filling out this form you'll be registered and your phone number without the +1 part will be used as a password.
