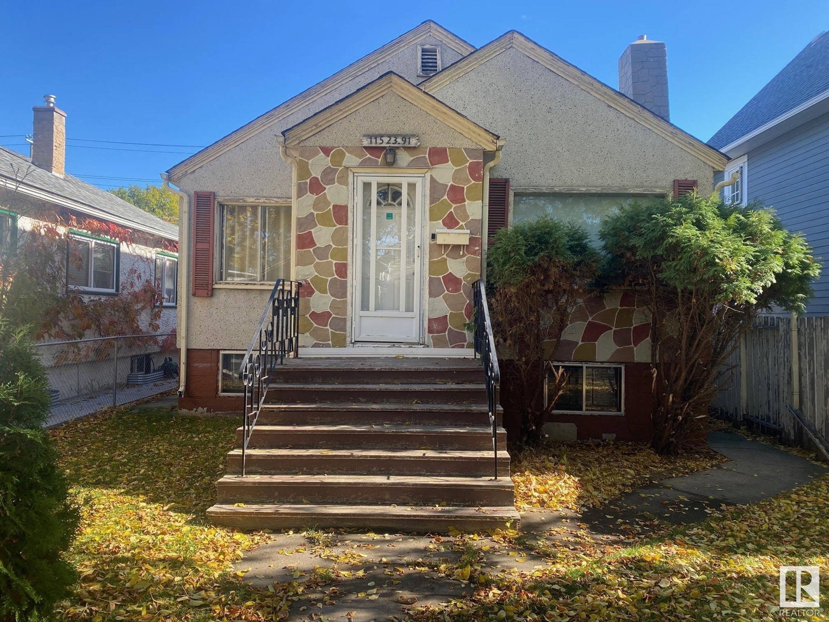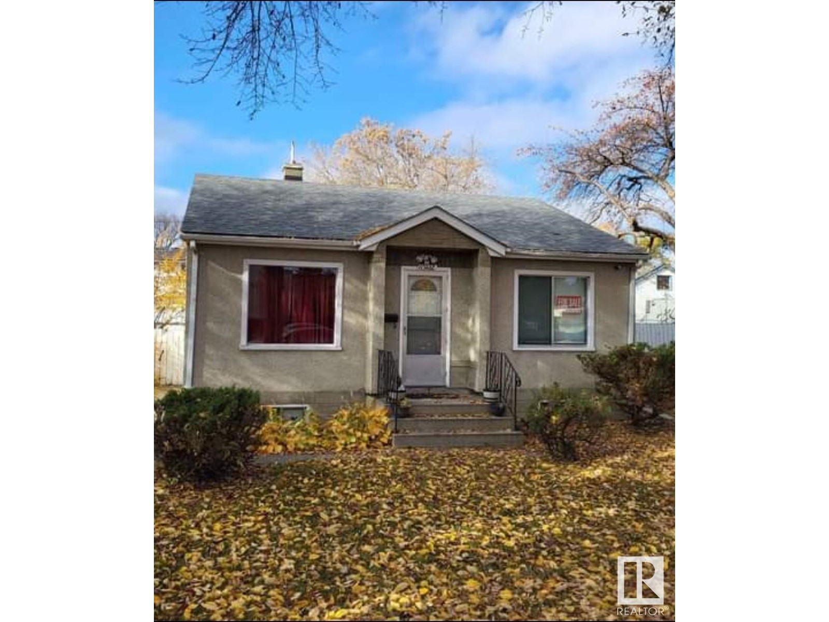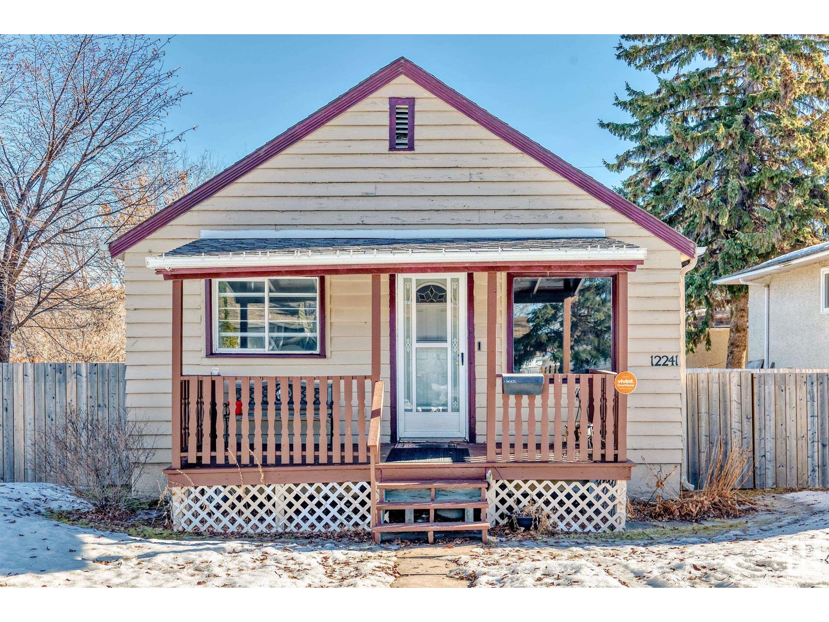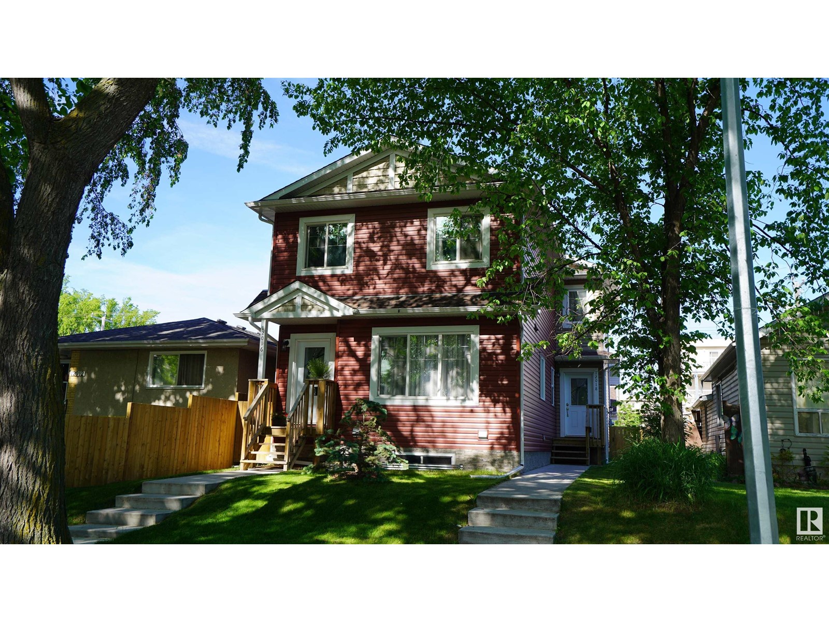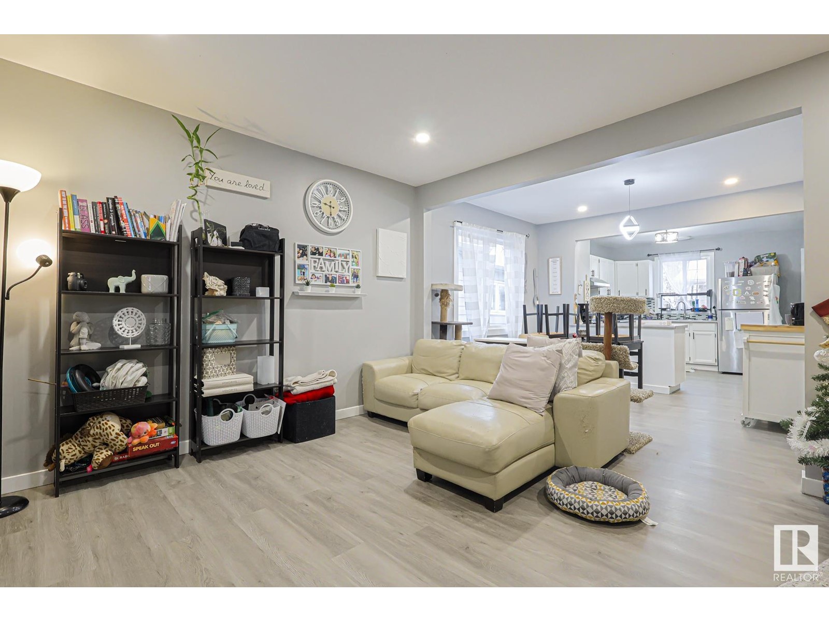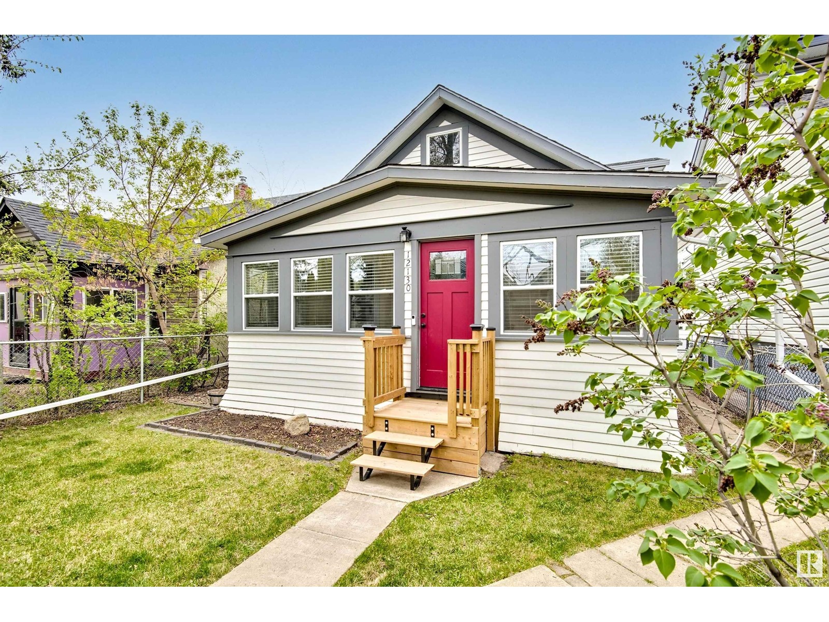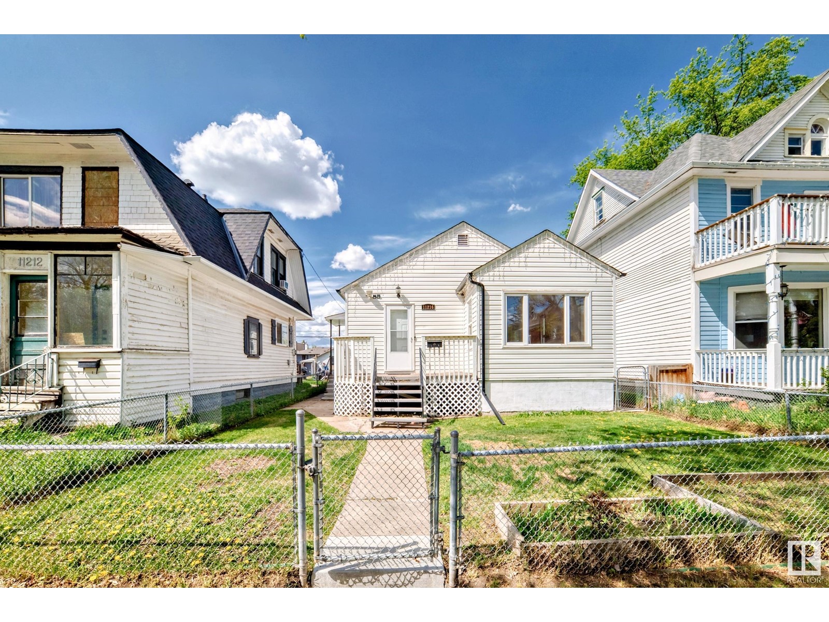Free account required
Unlock the full potential of your property search with a free account! Here's what you'll gain immediate access to:
- Exclusive Access to Every Listing
- Personalized Search Experience
- Favorite Properties at Your Fingertips
- Stay Ahead with Email Alerts
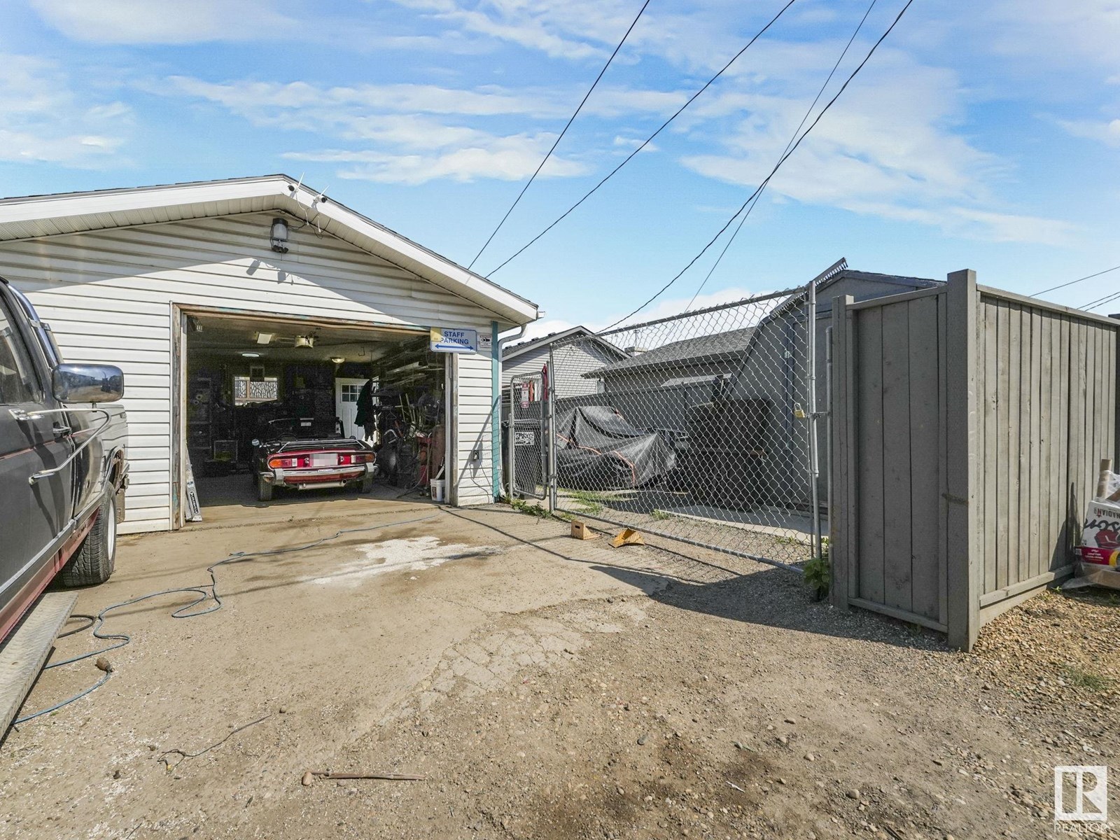
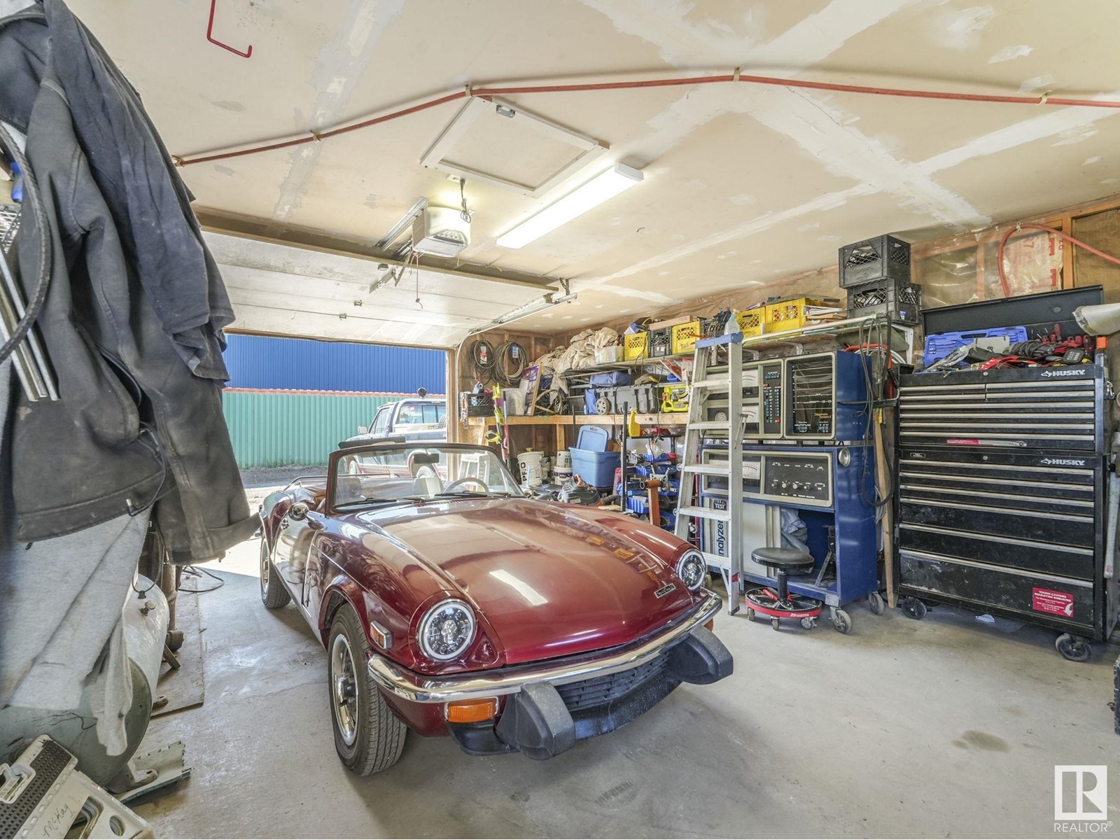
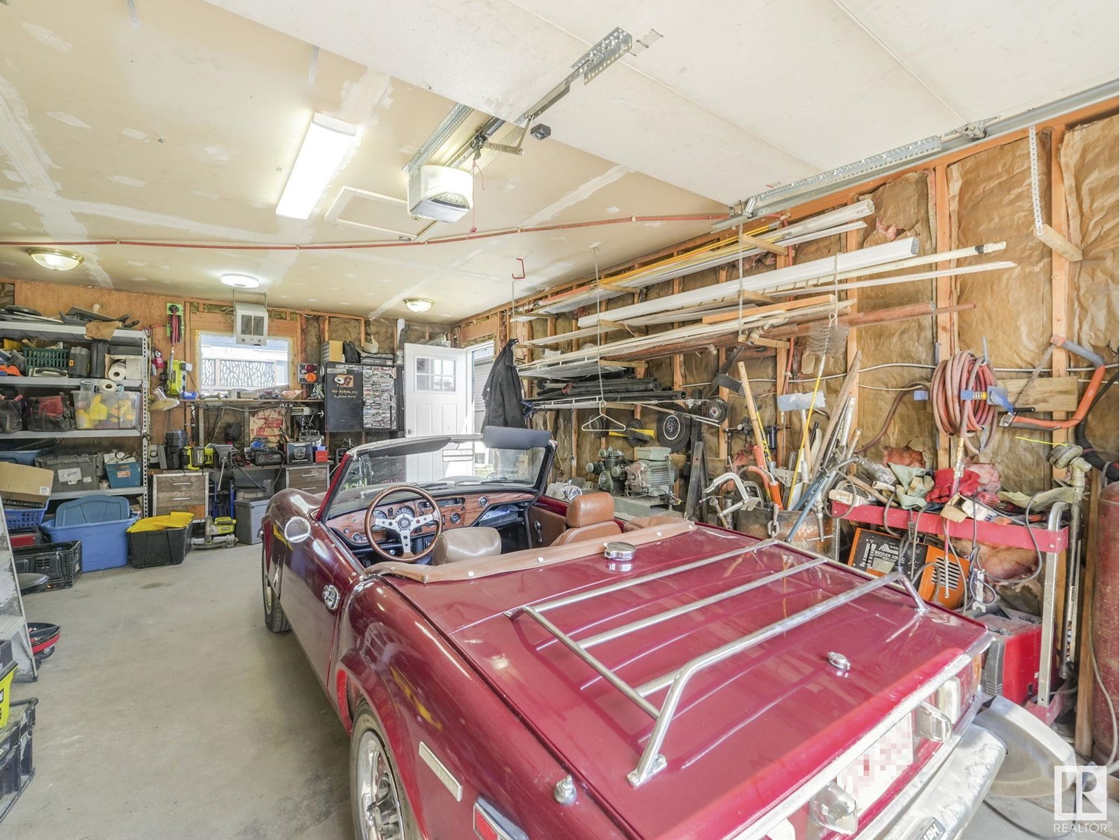

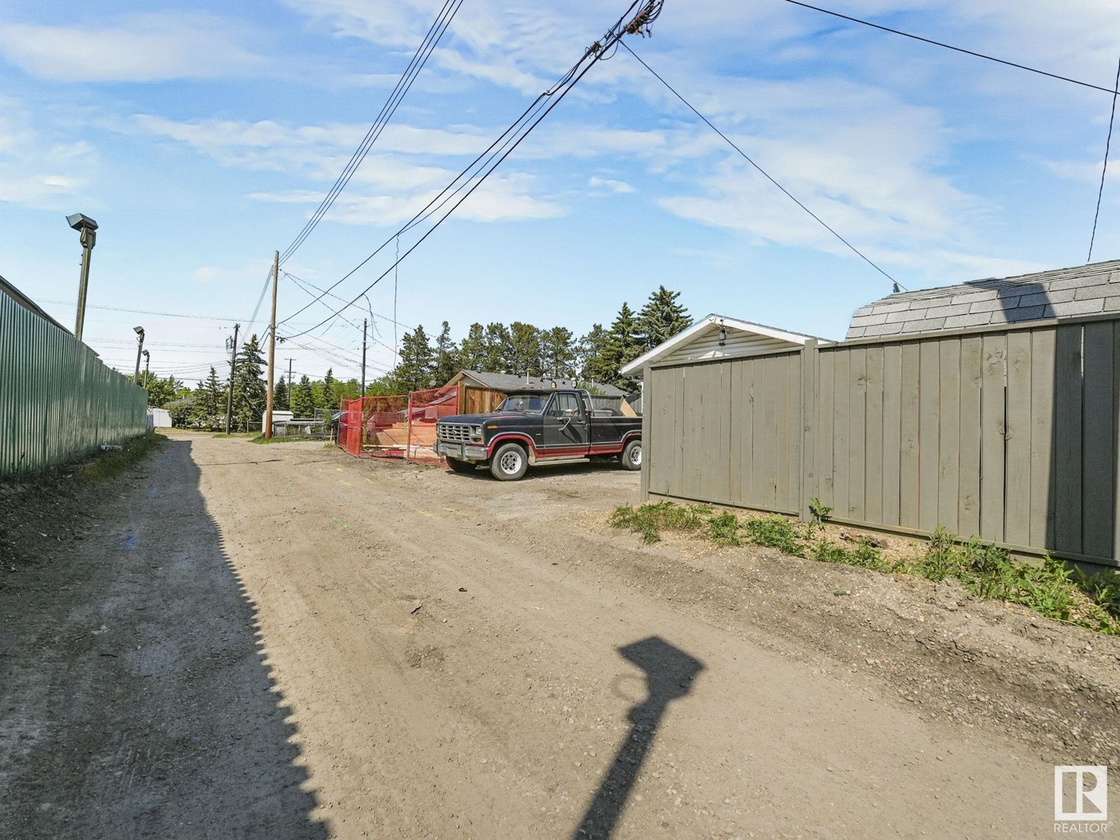
$294,900
12614 73 ST NW
Edmonton, Alberta, Alberta, T5C0S8
MLS® Number: E4441815
Property description
This 1.5 Story located in Balwin area, has been updated with a newer kitchen with dark wood cabinets, newer countertops, bar type counter, stainless steel appliances, including a gas stove, and laminate wood flooring that continues through living rm & main floor. Completing the main floor is an updated 4 pce bath with jetted tub & bdrm/den with sliding doors to back yard and deck. Upper floor features original hardwood and two bdrms. Basement is a fully developed in law suite with larger windows, kitchen, cozy living rm with woodburning stove, bdrm & 3 pce bath. Yard is fully landscaped & fenced with deck & a 24ft X 16.25ft oversized single garage with electirc heater and 220 wiring. Upgrades include windows on top two floors. Many new homes being built in area! Great revenue or holding property!
Building information
Type
*****
Appliances
*****
Basement Development
*****
Basement Type
*****
Constructed Date
*****
Construction Style Attachment
*****
Fireplace Fuel
*****
Fireplace Present
*****
Fireplace Type
*****
Heating Type
*****
Size Interior
*****
Stories Total
*****
Land information
Fence Type
*****
Size Irregular
*****
Size Total
*****
Rooms
Upper Level
Bedroom 2
*****
Primary Bedroom
*****
Main level
Bedroom 3
*****
Kitchen
*****
Living room
*****
Upper Level
Bedroom 2
*****
Primary Bedroom
*****
Main level
Bedroom 3
*****
Kitchen
*****
Living room
*****
Upper Level
Bedroom 2
*****
Primary Bedroom
*****
Main level
Bedroom 3
*****
Kitchen
*****
Living room
*****
Upper Level
Bedroom 2
*****
Primary Bedroom
*****
Main level
Bedroom 3
*****
Kitchen
*****
Living room
*****
Upper Level
Bedroom 2
*****
Primary Bedroom
*****
Main level
Bedroom 3
*****
Kitchen
*****
Living room
*****
Upper Level
Bedroom 2
*****
Primary Bedroom
*****
Main level
Bedroom 3
*****
Kitchen
*****
Living room
*****
Upper Level
Bedroom 2
*****
Primary Bedroom
*****
Main level
Bedroom 3
*****
Kitchen
*****
Living room
*****
Upper Level
Bedroom 2
*****
Primary Bedroom
*****
Main level
Bedroom 3
*****
Kitchen
*****
Living room
*****
Upper Level
Bedroom 2
*****
Primary Bedroom
*****
Main level
Bedroom 3
*****
Kitchen
*****
Living room
*****
Upper Level
Bedroom 2
*****
Primary Bedroom
*****
Main level
Bedroom 3
*****
Kitchen
*****
Living room
*****
Courtesy of RE/MAX River City
Book a Showing for this property
Please note that filling out this form you'll be registered and your phone number without the +1 part will be used as a password.
