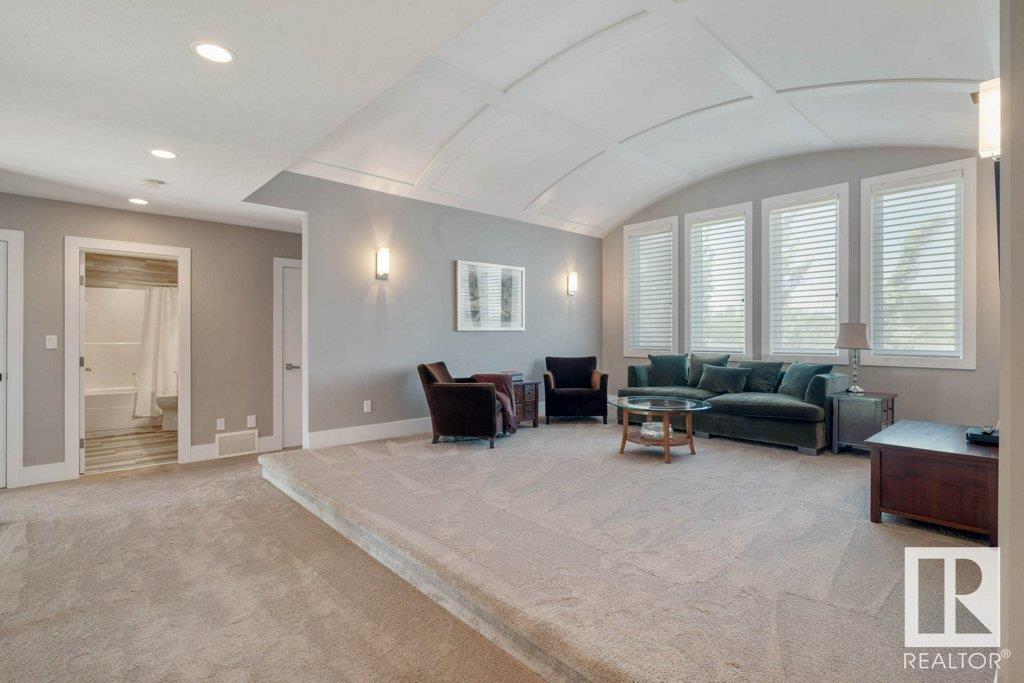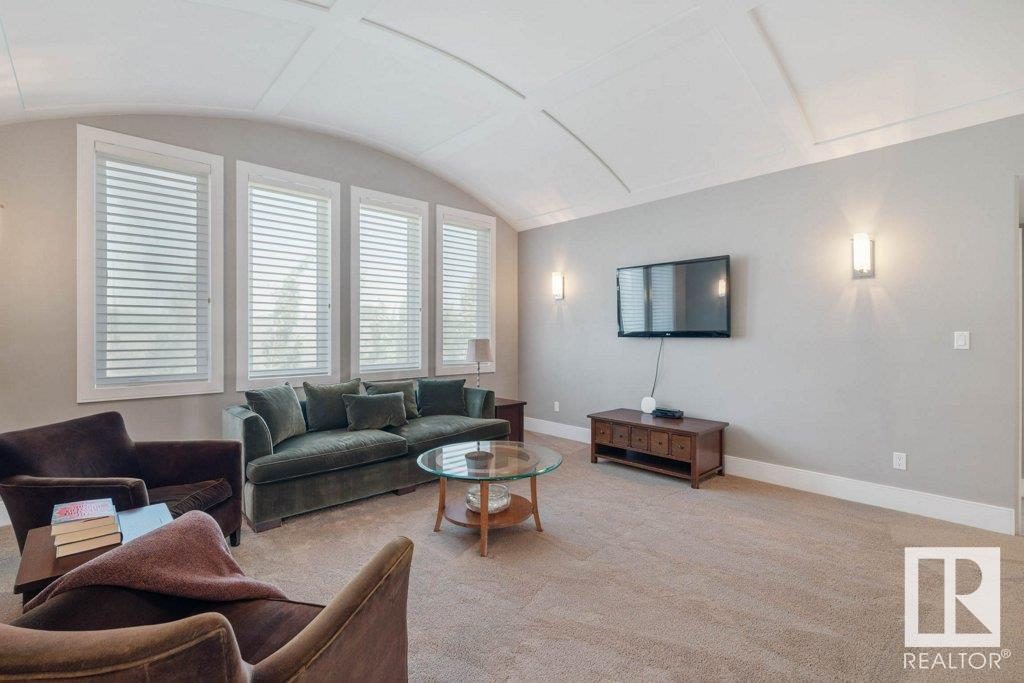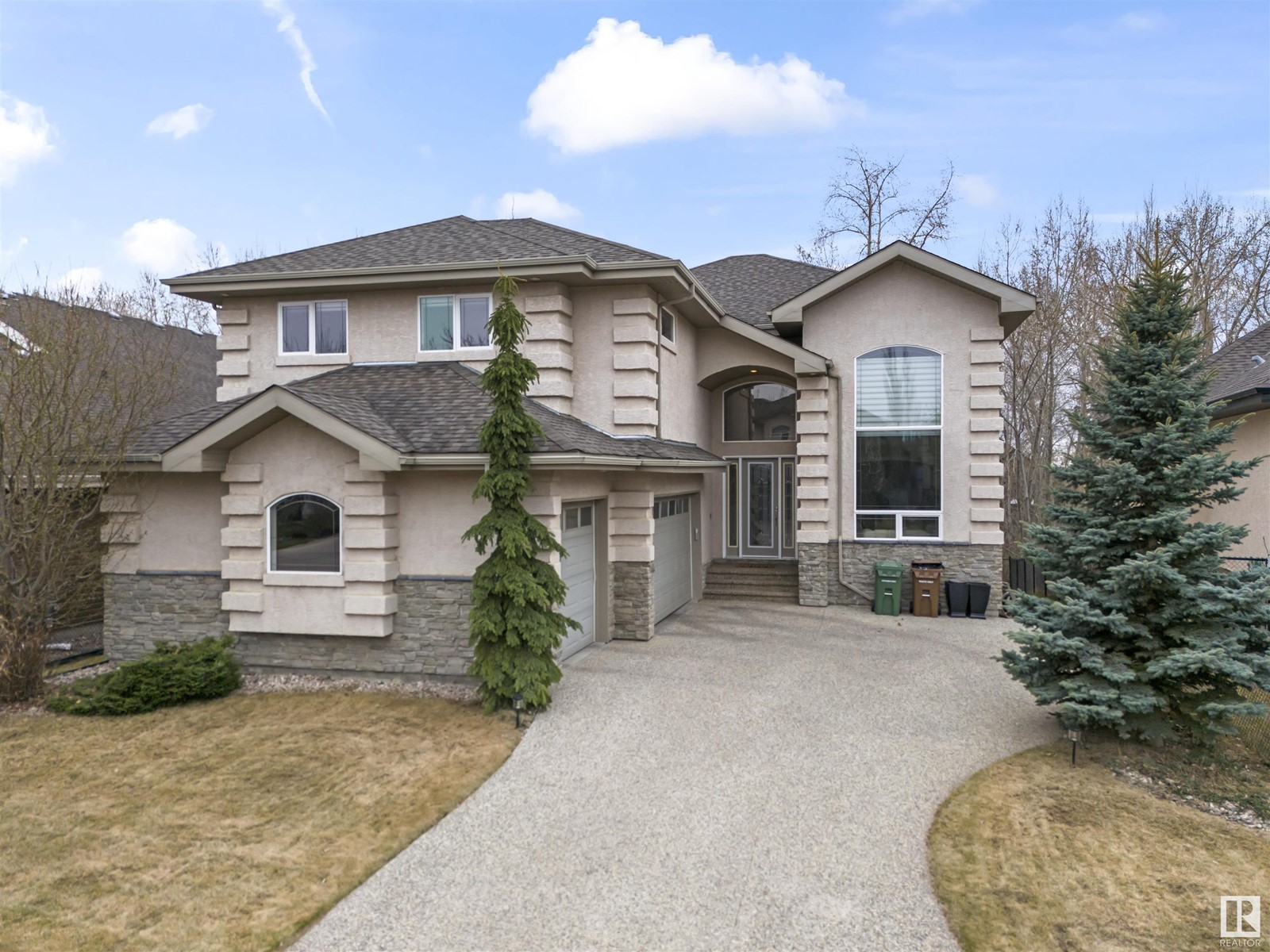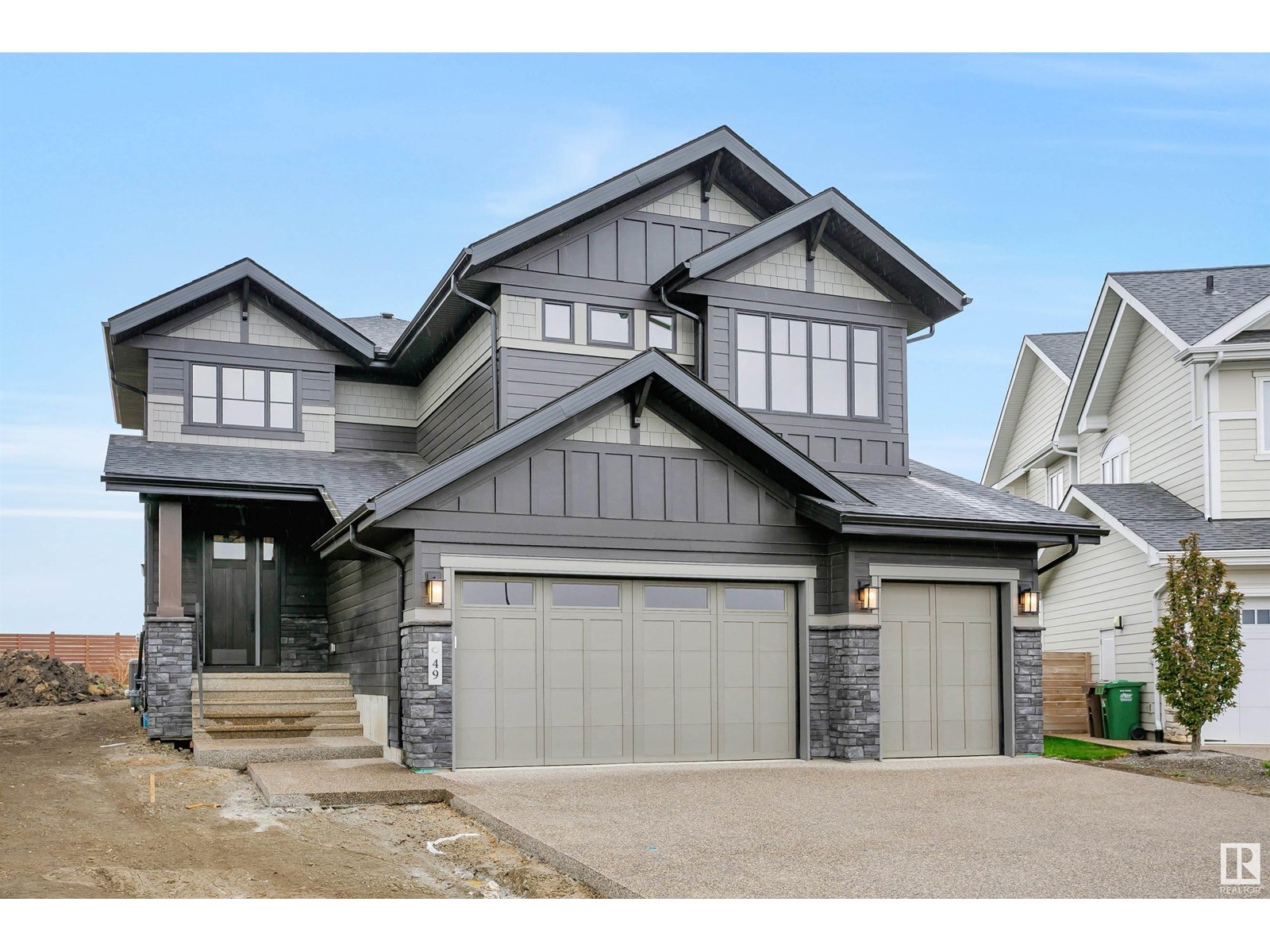Free account required
Unlock the full potential of your property search with a free account! Here's what you'll gain immediate access to:
- Exclusive Access to Every Listing
- Personalized Search Experience
- Favorite Properties at Your Fingertips
- Stay Ahead with Email Alerts





$1,488,888
7 LACROIX CL
St. Albert, Alberta, Alberta, T8N4G8
MLS® Number: E4441843
Property description
Not a cookie cutter house. GORGEOUS CUSTOM EXECUTIVE FAMILY HOME on most sought after location in St Albert situated at the end of a cul de sac of other superb homes. 3345 sq ft plus fully finished walk out basement. Grand 18 ft high foyer welcomes you. Cherish the hand scraped hardwood floors. Main floor features huge office/den/bedroom, great room w/ outstanding fireplace, Chef's kitchen with gas cooktop, built in microwave/ovens, beverage cooler, refrigerator/freezer, office area adjacent to huge walk thru pantry, spacious bootroom w/ storage galore, powder room. Access to covered deck. Up the gracious stairs to the barrel vaulted bonus room, primary bedroom with dream walk in closet, connected to laundry room. Two spacious bedrooms and family bathroom. Fully finished walk out basement with bar, two more bedrooms, bathroom, games area, media area and family room. Huge oversized garage, stunning landscaped yard with hot tub, decks, patios. Sunlight filled home with windows galore. REMARKABLE!
Building information
Type
*****
Amenities
*****
Appliances
*****
Basement Development
*****
Basement Features
*****
Basement Type
*****
Ceiling Type
*****
Constructed Date
*****
Construction Style Attachment
*****
Cooling Type
*****
Fireplace Fuel
*****
Fireplace Present
*****
Fireplace Type
*****
Half Bath Total
*****
Heating Type
*****
Size Interior
*****
Stories Total
*****
Land information
Amenities
*****
Fence Type
*****
Rooms
Upper Level
Laundry room
*****
Bonus Room
*****
Bedroom 3
*****
Bedroom 2
*****
Primary Bedroom
*****
Main level
Pantry
*****
Office
*****
Den
*****
Kitchen
*****
Dining room
*****
Living room
*****
Lower level
Bedroom 5
*****
Bedroom 4
*****
Family room
*****
Upper Level
Laundry room
*****
Bonus Room
*****
Bedroom 3
*****
Bedroom 2
*****
Primary Bedroom
*****
Main level
Pantry
*****
Office
*****
Den
*****
Kitchen
*****
Dining room
*****
Living room
*****
Lower level
Bedroom 5
*****
Bedroom 4
*****
Family room
*****
Upper Level
Laundry room
*****
Bonus Room
*****
Bedroom 3
*****
Bedroom 2
*****
Primary Bedroom
*****
Main level
Pantry
*****
Office
*****
Den
*****
Kitchen
*****
Dining room
*****
Living room
*****
Lower level
Bedroom 5
*****
Bedroom 4
*****
Family room
*****
Upper Level
Laundry room
*****
Bonus Room
*****
Bedroom 3
*****
Bedroom 2
*****
Primary Bedroom
*****
Main level
Pantry
*****
Office
*****
Den
*****
Courtesy of Century 21 Masters
Book a Showing for this property
Please note that filling out this form you'll be registered and your phone number without the +1 part will be used as a password.




