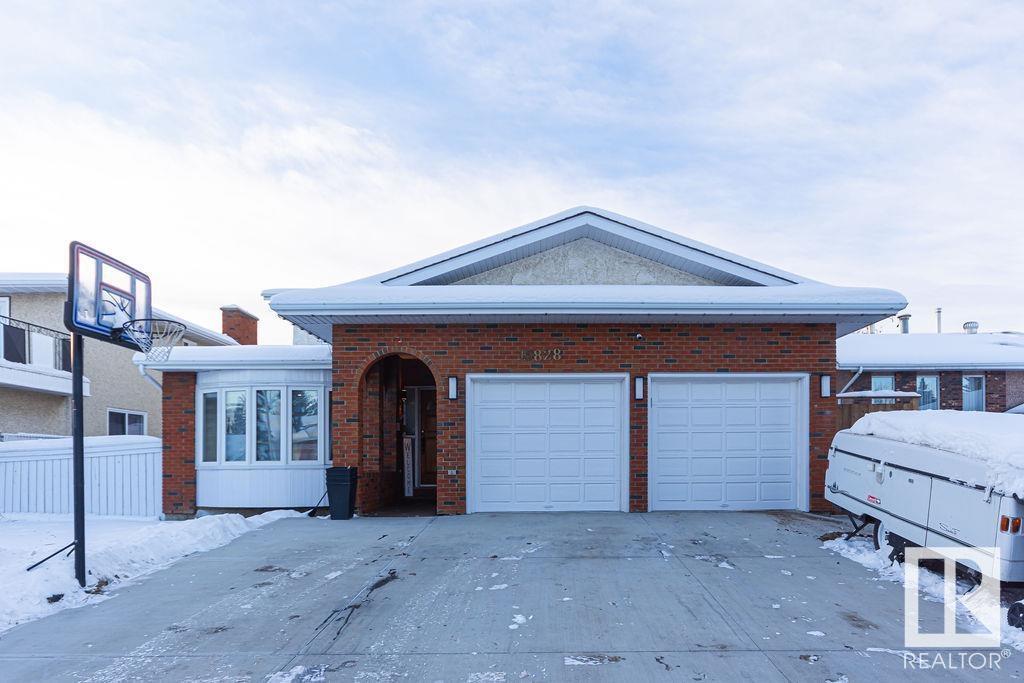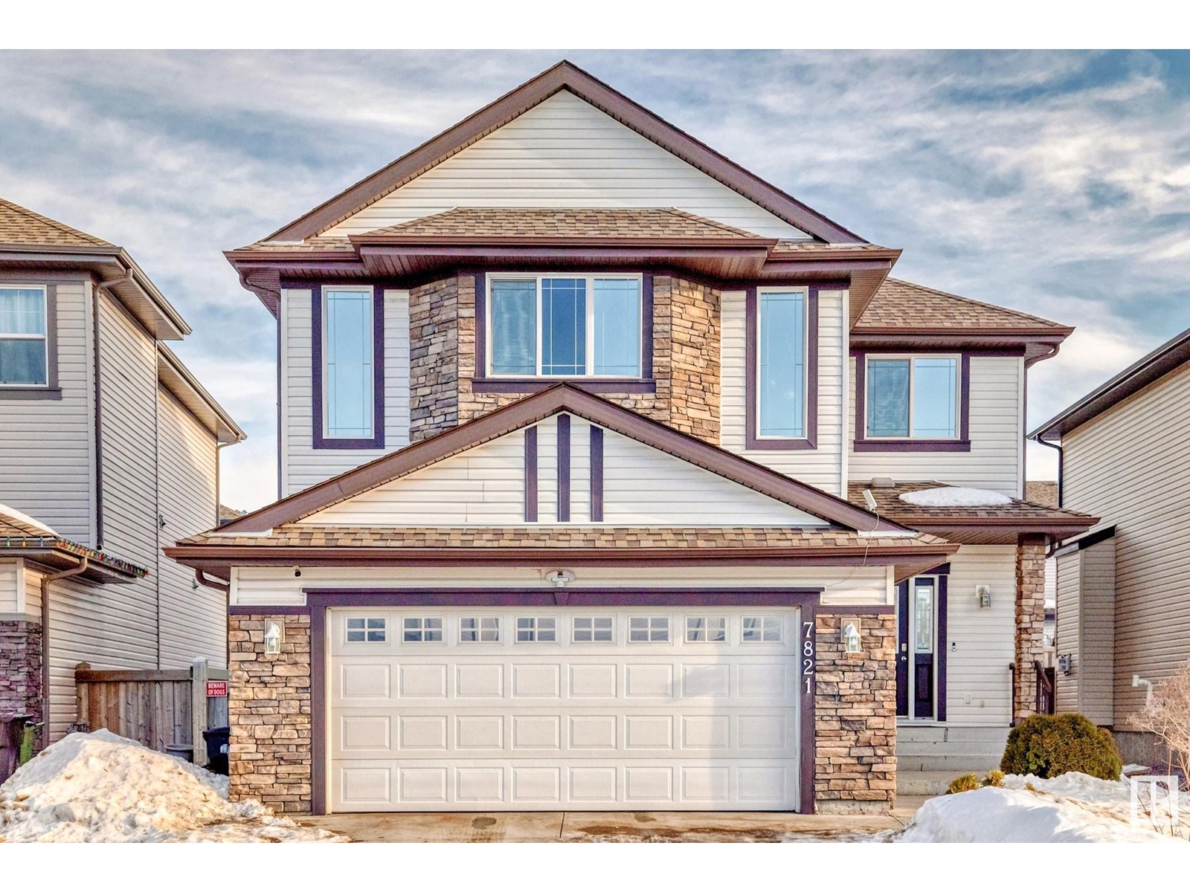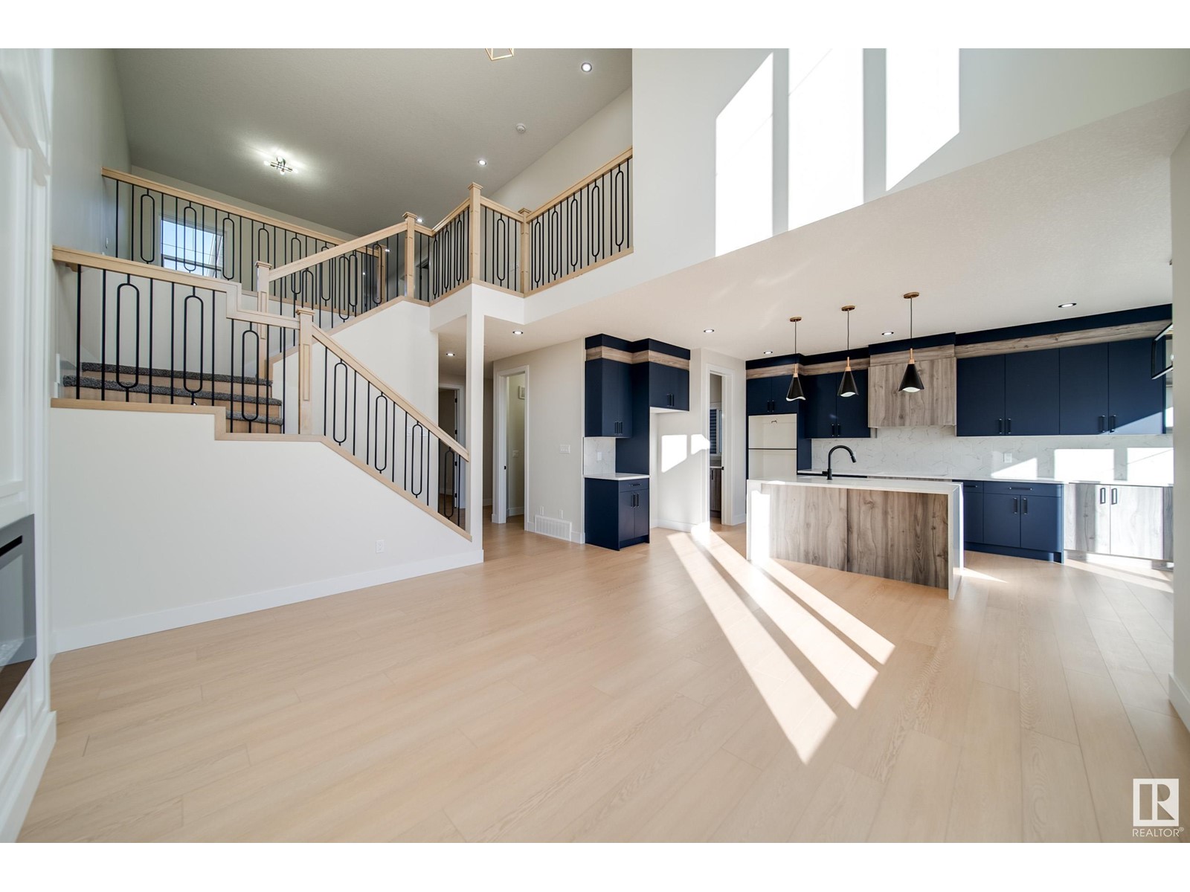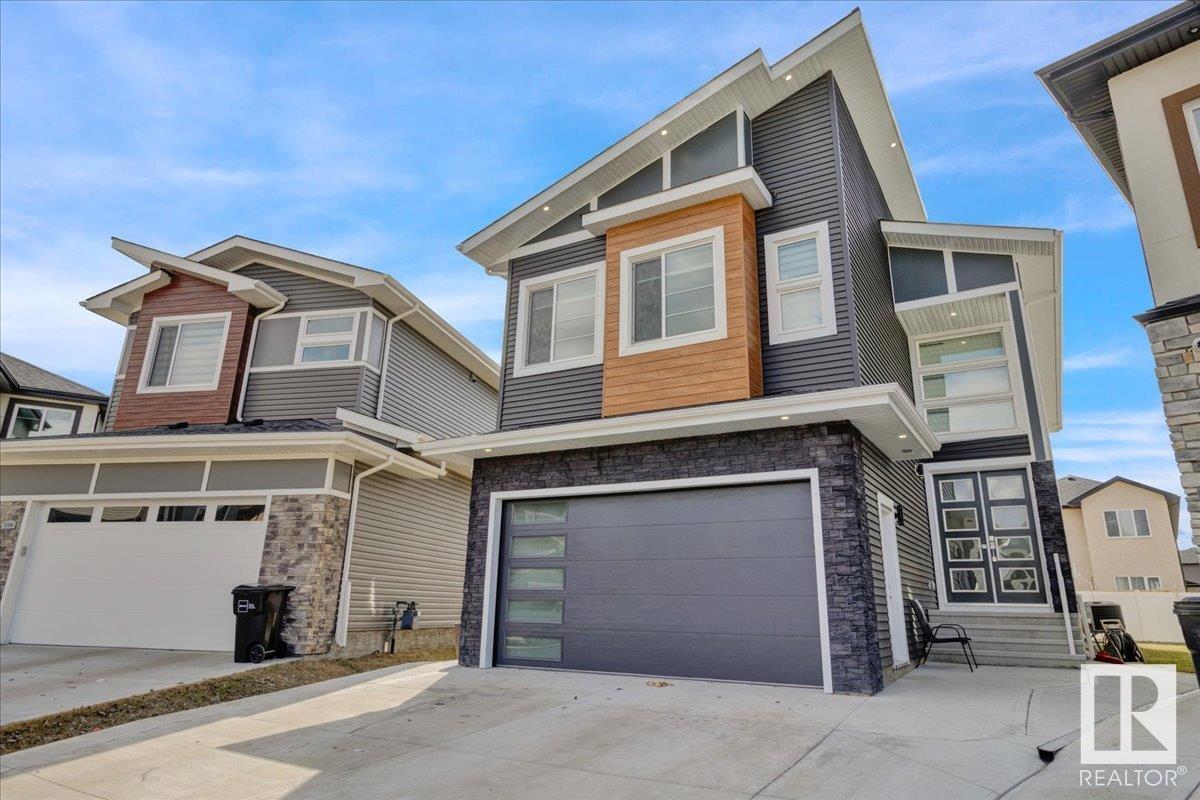Free account required
Unlock the full potential of your property search with a free account! Here's what you'll gain immediate access to:
- Exclusive Access to Every Listing
- Personalized Search Experience
- Favorite Properties at Your Fingertips
- Stay Ahead with Email Alerts
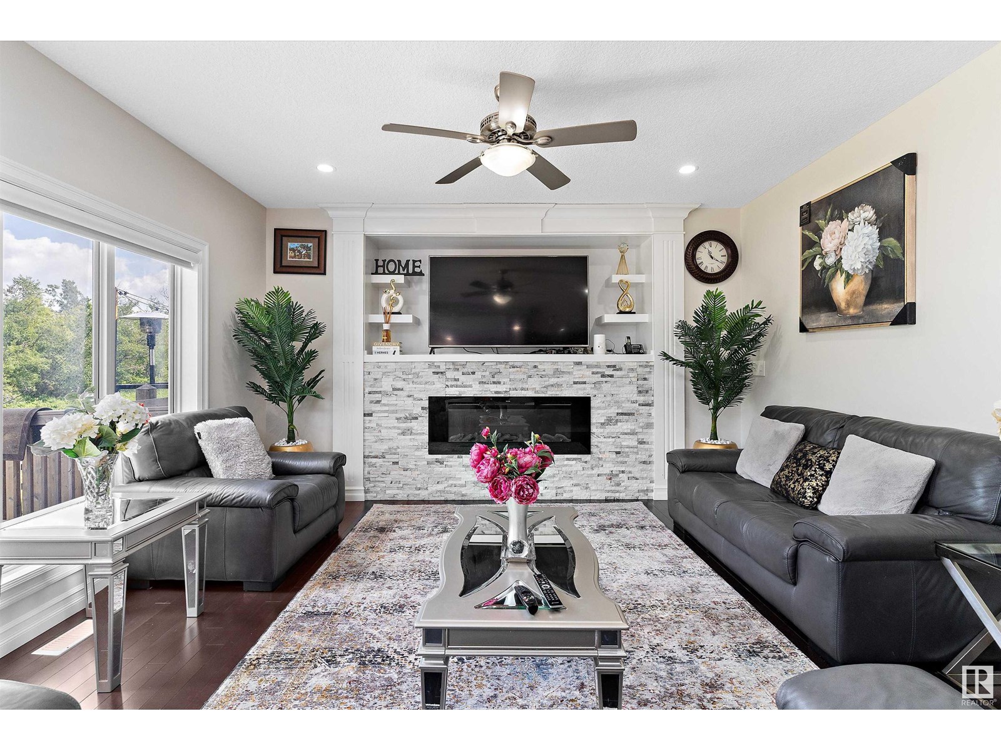
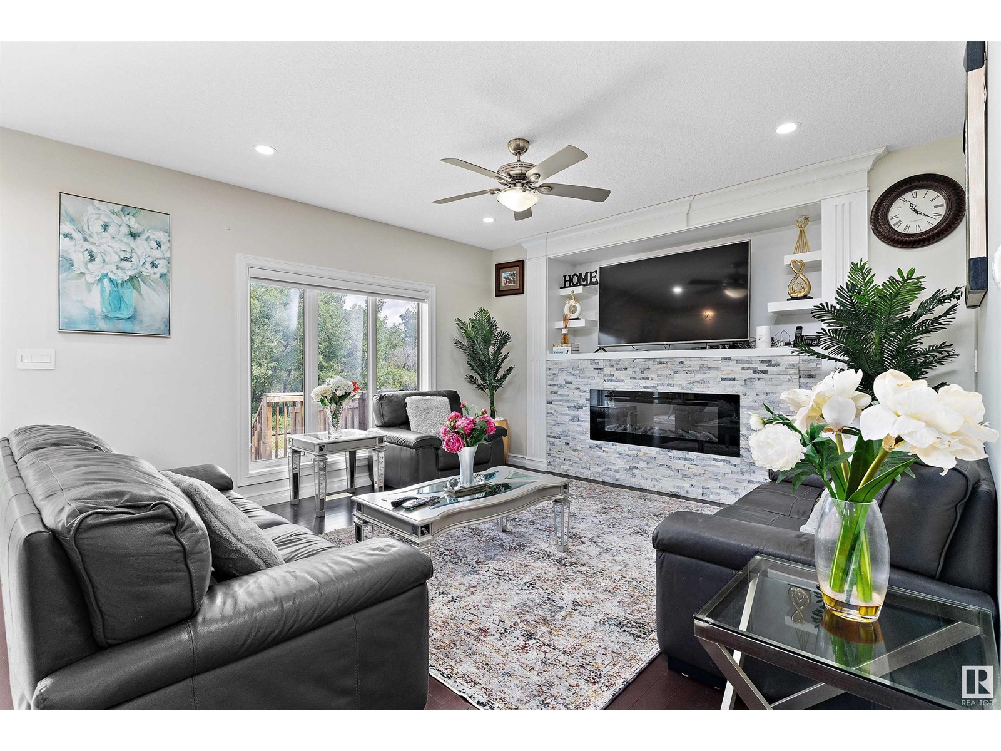
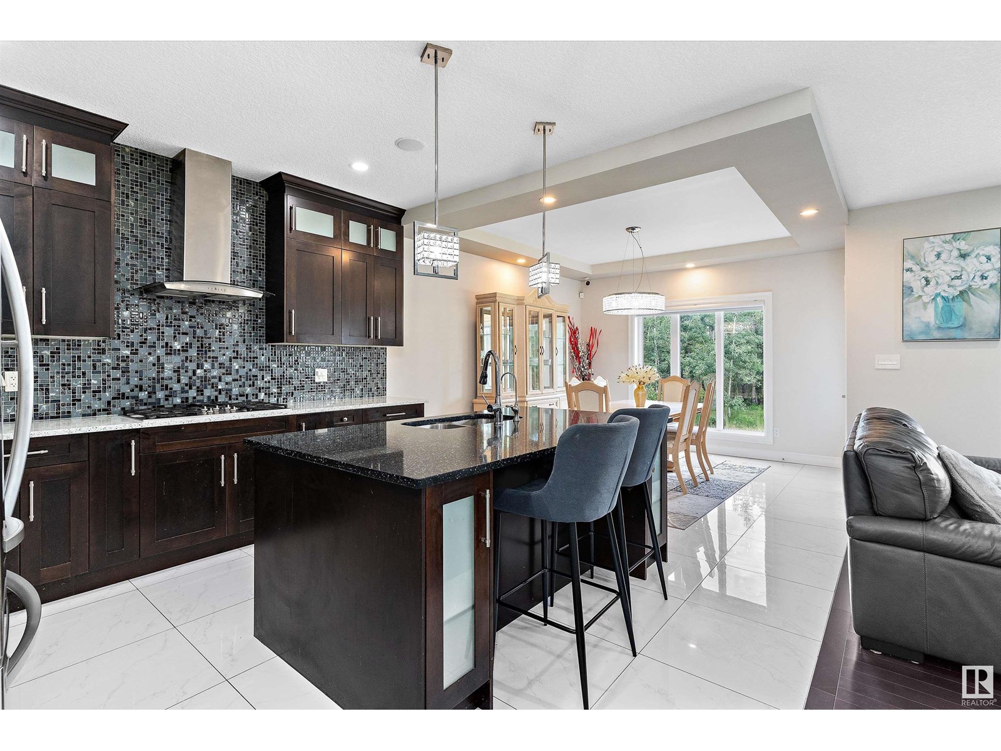
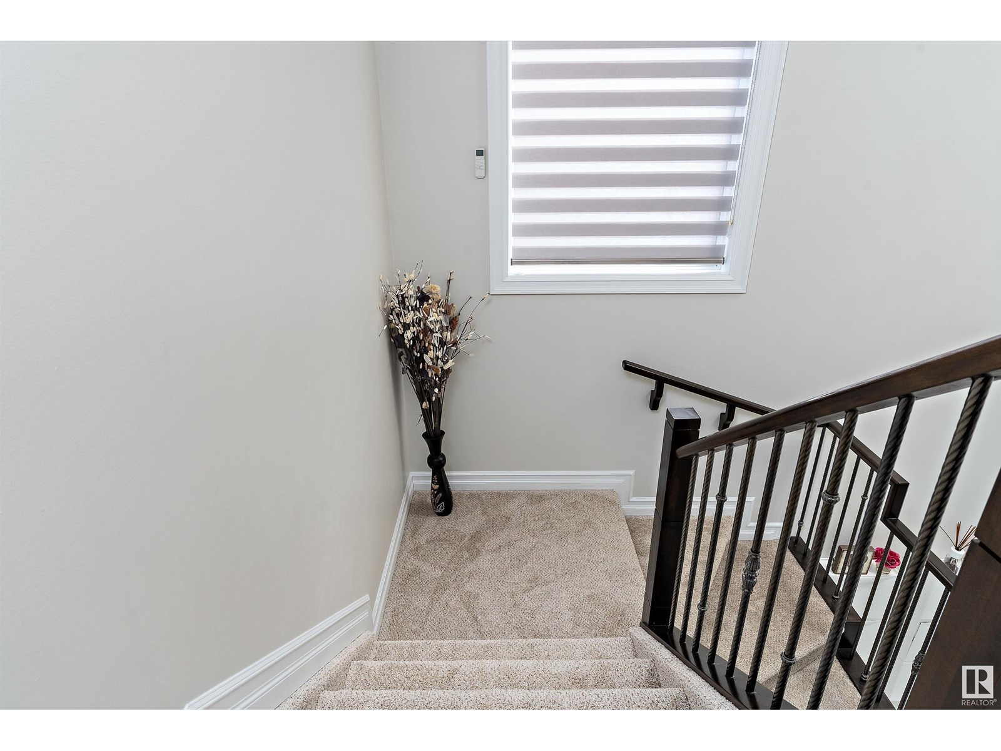
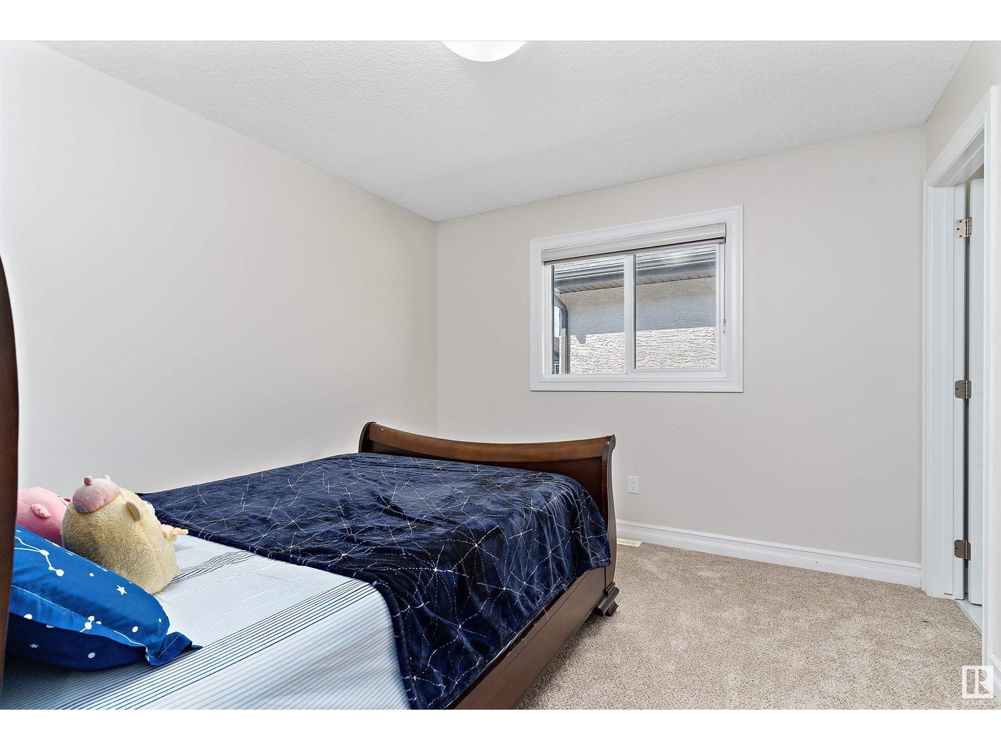
$735,000
6204 173 AV NW
Edmonton, Alberta, Alberta, T5Y3V5
MLS® Number: E4441853
Property description
Beautiful 2,752 SqFt custom stucco 2-storey in McConachie with a fully self-contained 1,014 SqFt 2-bedroom legal basement suite—perfect for multi-generational living or rental income. Backing onto a lush ravine-like setting with walking trails, this home offers total 6 bedrooms + main floor den/7th bedroom and 5 full bathrooms, including one on the main floor. You're welcomed by an impressive 18’ foyer and elegant staircase. The main level features hardwood and tile flooring, a chef’s kitchen with gas cooktop, Miele built-in oven/microwave, walk-through pantry, and a den with double French doors. The living room boasts a modern linear electric fireplace with stone surround, and the dining room showcases a tray ceiling. Upstairs you'll find new carpet, a serene primary suite with a spa-like 5pc ensuite, 3 more bedrooms, 2 full baths, and a large bonus room. The basement suite has its own furnace, laundry, kitchen, bath & living space. Enjoy the backyard ravine views from your large deck with BBQ gas line!
Building information
Type
*****
Amenities
*****
Appliances
*****
Basement Development
*****
Basement Features
*****
Basement Type
*****
Constructed Date
*****
Construction Style Attachment
*****
Cooling Type
*****
Fireplace Fuel
*****
Fireplace Present
*****
Fireplace Type
*****
Heating Type
*****
Size Interior
*****
Stories Total
*****
Land information
Amenities
*****
Fence Type
*****
Size Irregular
*****
Size Total
*****
Rooms
Upper Level
Bonus Room
*****
Bedroom 4
*****
Bedroom 3
*****
Bedroom 2
*****
Primary Bedroom
*****
Main level
Laundry room
*****
Den
*****
Kitchen
*****
Dining room
*****
Living room
*****
Basement
Laundry room
*****
Second Kitchen
*****
Bedroom 6
*****
Bedroom 5
*****
Upper Level
Bonus Room
*****
Bedroom 4
*****
Bedroom 3
*****
Bedroom 2
*****
Primary Bedroom
*****
Main level
Laundry room
*****
Den
*****
Kitchen
*****
Dining room
*****
Living room
*****
Basement
Laundry room
*****
Second Kitchen
*****
Bedroom 6
*****
Bedroom 5
*****
Upper Level
Bonus Room
*****
Bedroom 4
*****
Bedroom 3
*****
Bedroom 2
*****
Primary Bedroom
*****
Main level
Laundry room
*****
Den
*****
Kitchen
*****
Dining room
*****
Living room
*****
Basement
Laundry room
*****
Second Kitchen
*****
Bedroom 6
*****
Bedroom 5
*****
Courtesy of Exp Realty
Book a Showing for this property
Please note that filling out this form you'll be registered and your phone number without the +1 part will be used as a password.
