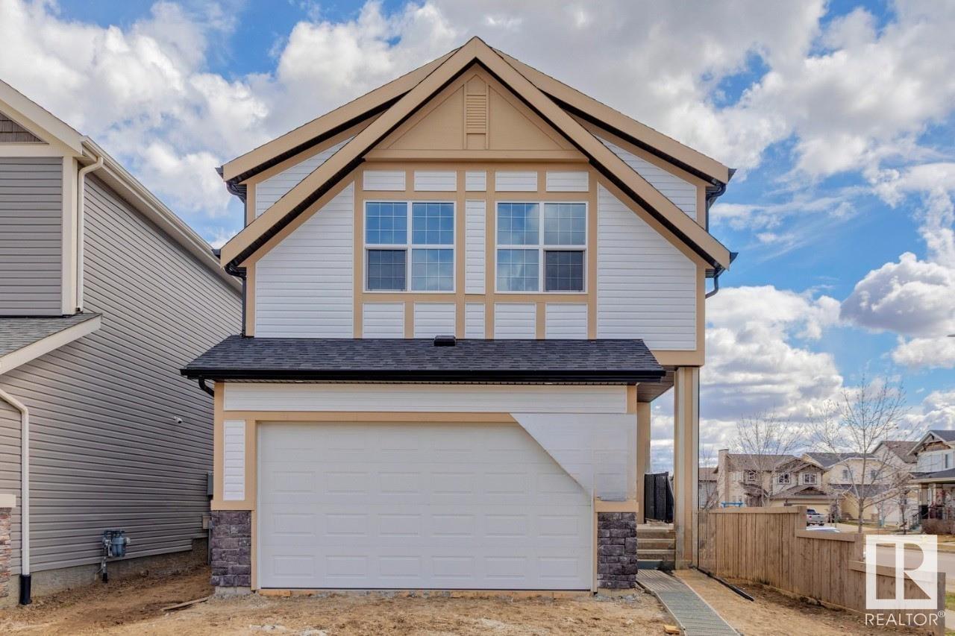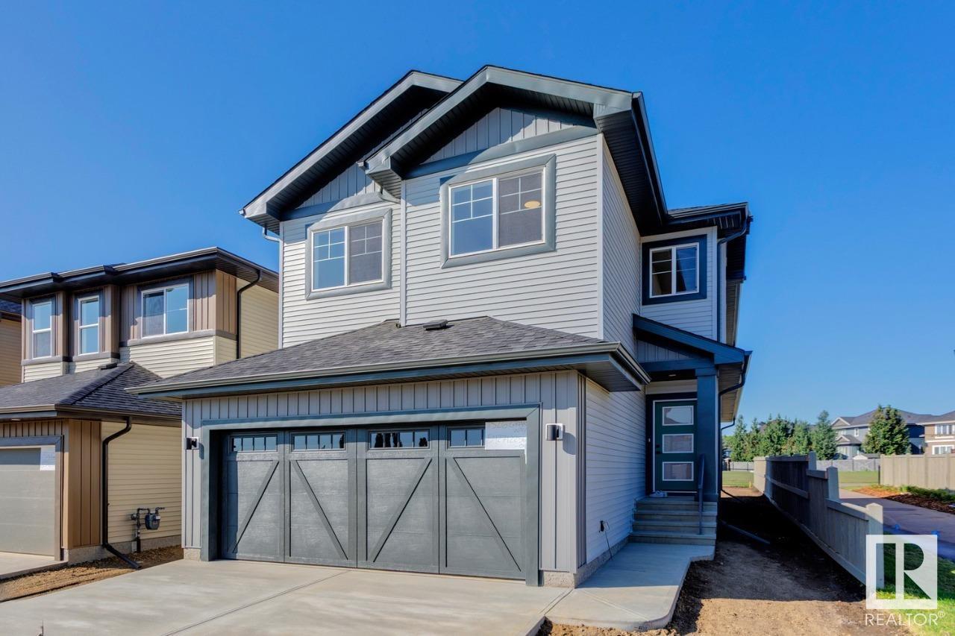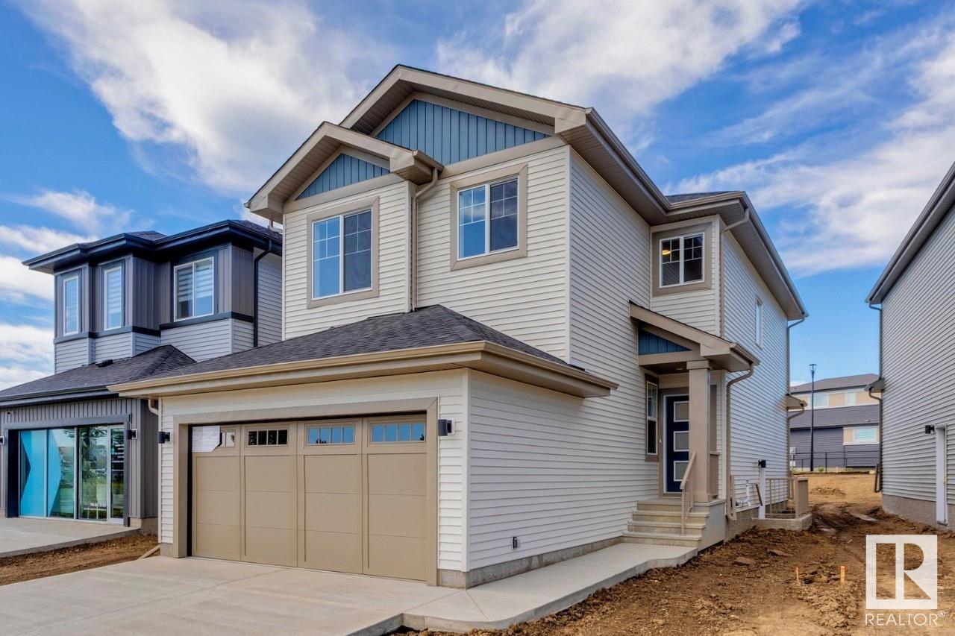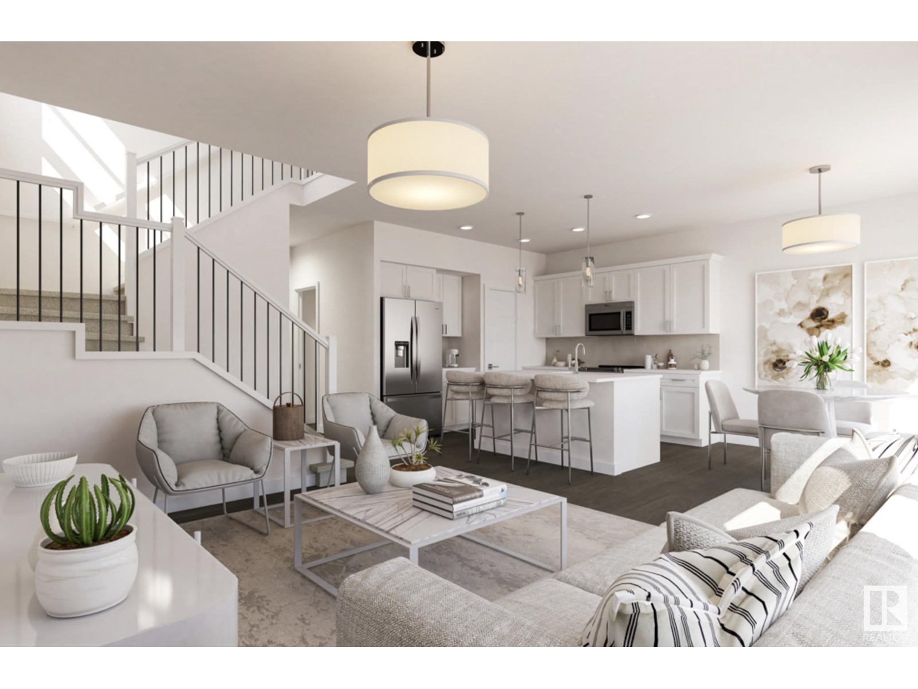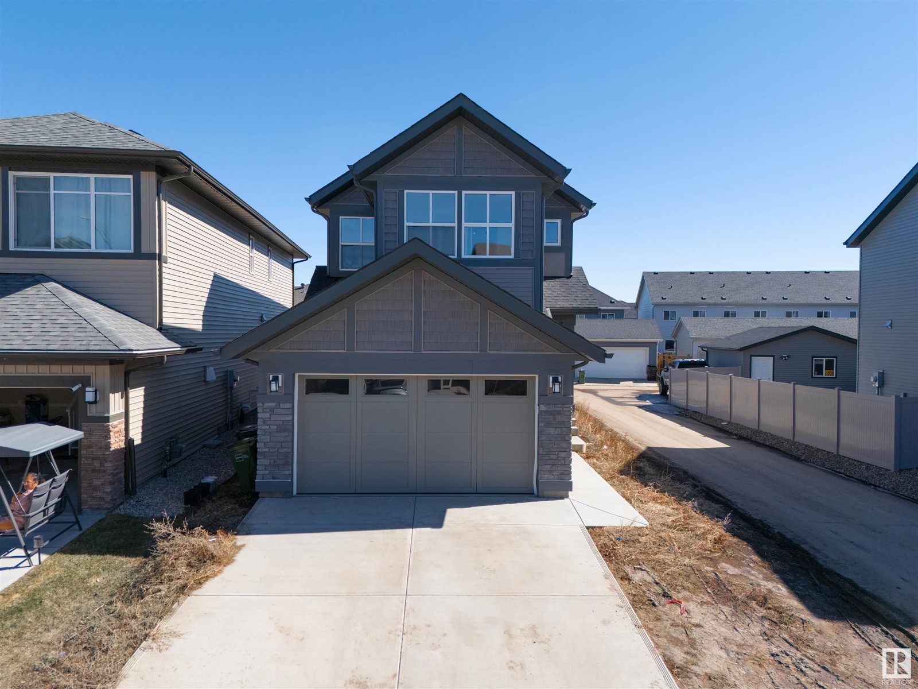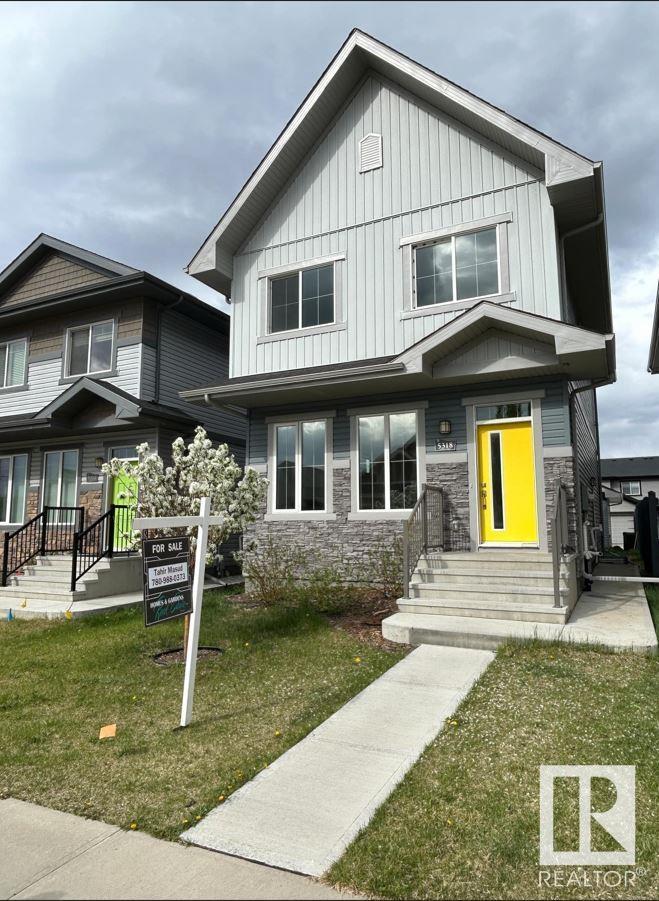Free account required
Unlock the full potential of your property search with a free account! Here's what you'll gain immediate access to:
- Exclusive Access to Every Listing
- Personalized Search Experience
- Favorite Properties at Your Fingertips
- Stay Ahead with Email Alerts

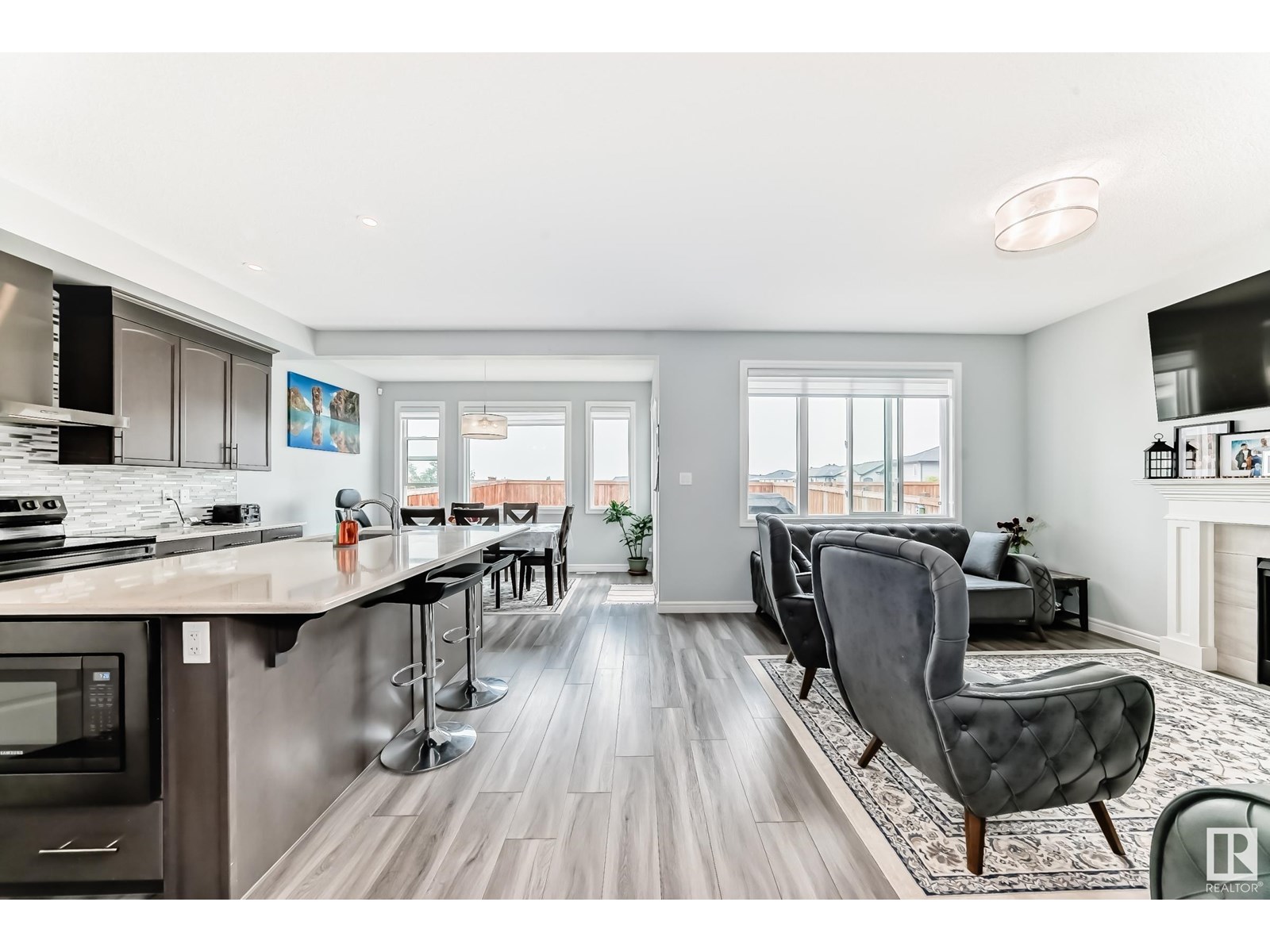
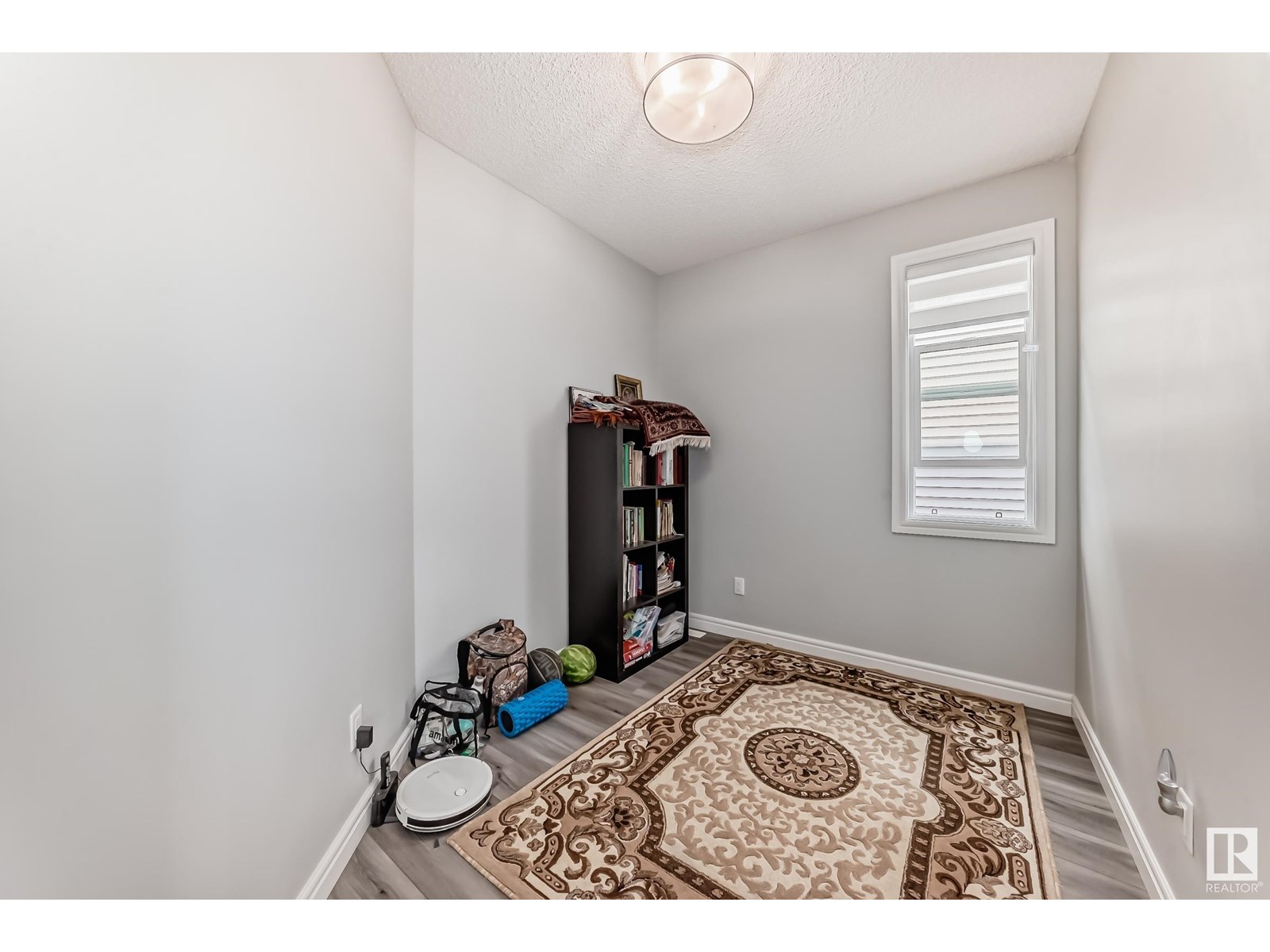

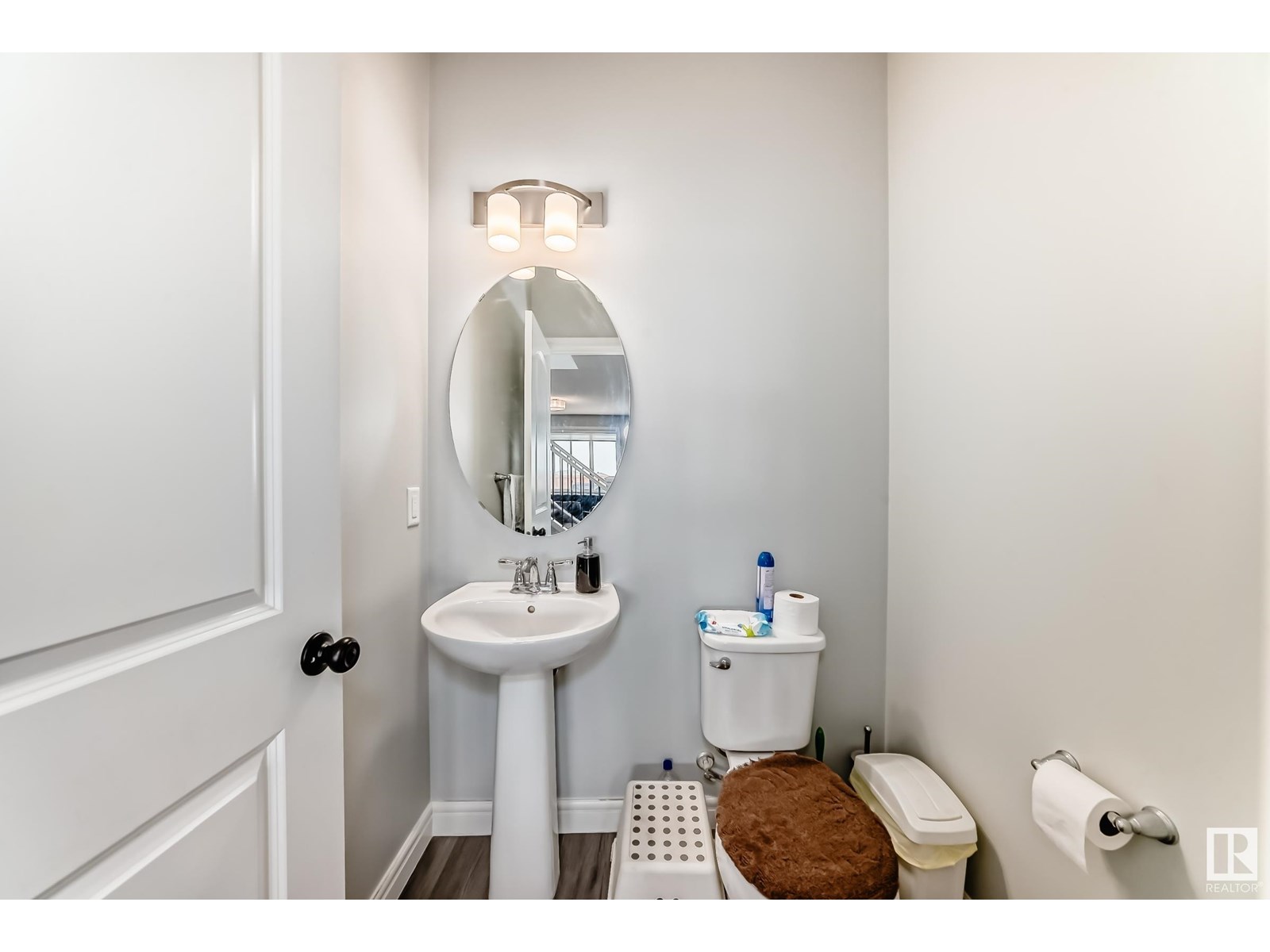
$629,999
9635 223 ST NW NW
Edmonton, Alberta, Alberta, T5T7B7
MLS® Number: E4441919
Property description
Welcome to this beautiful and spacious 2-storey home located in the highly sought-after community of Secord! With over 2280 sq/feet of living space, this home offers a functional layout perfect for families. The open-concept main floor features a bright and airy living room, a large dining area, den and a gourmet kitchen with ample cabinetry and workspace. Built in 2021 by Pacesetter Homes this Mackenzie model home located on a quiet street in a family-friendly neighborhood Upstairs, you'll find a spacious primary bedroom with a 4-piece ensuite and walk-in closet, three additional bedrooms, a full 4-piece bathroom, upper floor laundry, and a large bonus room perfect for relaxing or entertaining. The basement is unfinished, providing ample storage or development potential to suit your needs. Separate entrance door to basement is perfect for future secondary suite development Enjoy outdoor living with a rear deck, and take advantage of a double attached garage for secure parking and additional storage
Building information
Type
*****
Appliances
*****
Basement Development
*****
Basement Type
*****
Constructed Date
*****
Construction Style Attachment
*****
Half Bath Total
*****
Heating Type
*****
Size Interior
*****
Stories Total
*****
Land information
Amenities
*****
Fence Type
*****
Rooms
Upper Level
Bonus Room
*****
Bedroom 4
*****
Bedroom 3
*****
Bedroom 2
*****
Primary Bedroom
*****
Main level
Den
*****
Kitchen
*****
Dining room
*****
Above
Living room
*****
Upper Level
Bonus Room
*****
Bedroom 4
*****
Bedroom 3
*****
Bedroom 2
*****
Primary Bedroom
*****
Main level
Den
*****
Kitchen
*****
Dining room
*****
Above
Living room
*****
Upper Level
Bonus Room
*****
Bedroom 4
*****
Bedroom 3
*****
Bedroom 2
*****
Primary Bedroom
*****
Main level
Den
*****
Kitchen
*****
Dining room
*****
Above
Living room
*****
Upper Level
Bonus Room
*****
Bedroom 4
*****
Bedroom 3
*****
Bedroom 2
*****
Primary Bedroom
*****
Main level
Den
*****
Kitchen
*****
Dining room
*****
Above
Living room
*****
Upper Level
Bonus Room
*****
Bedroom 4
*****
Bedroom 3
*****
Bedroom 2
*****
Primary Bedroom
*****
Main level
Den
*****
Kitchen
*****
Dining room
*****
Above
Living room
*****
Upper Level
Bonus Room
*****
Bedroom 4
*****
Bedroom 3
*****
Bedroom 2
*****
Primary Bedroom
*****
Courtesy of Exp Realty
Book a Showing for this property
Please note that filling out this form you'll be registered and your phone number without the +1 part will be used as a password.
