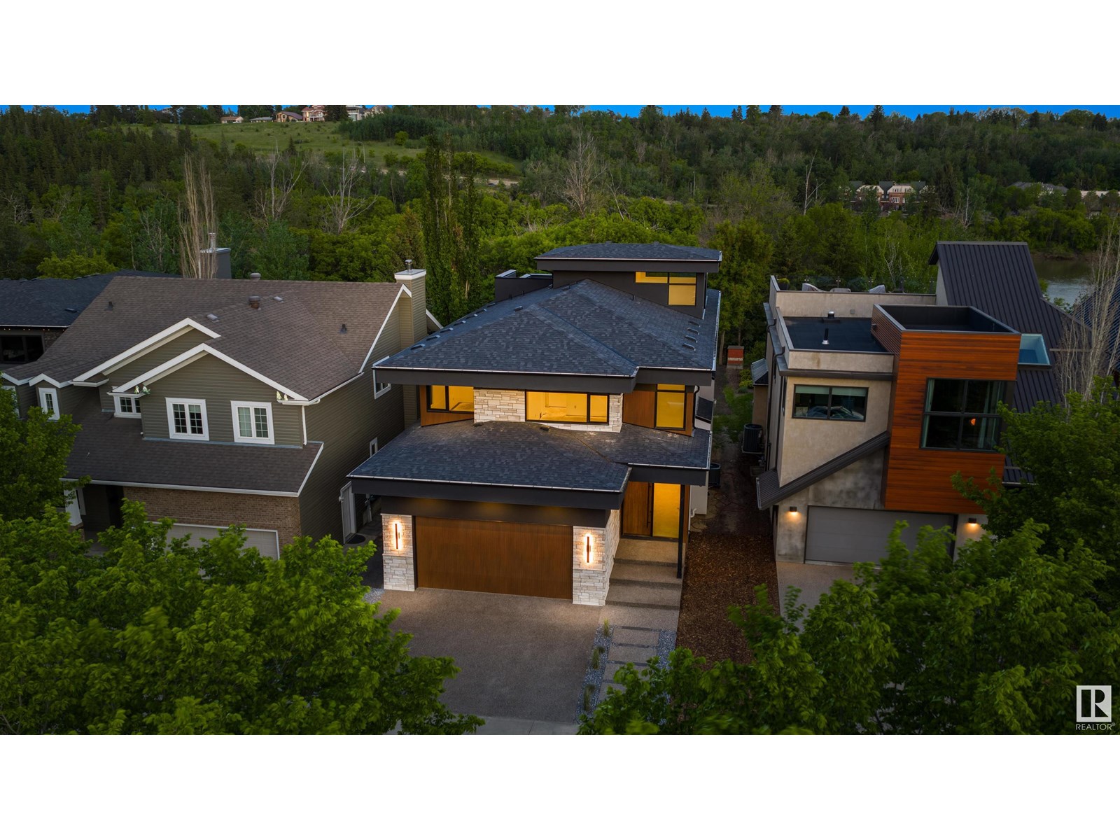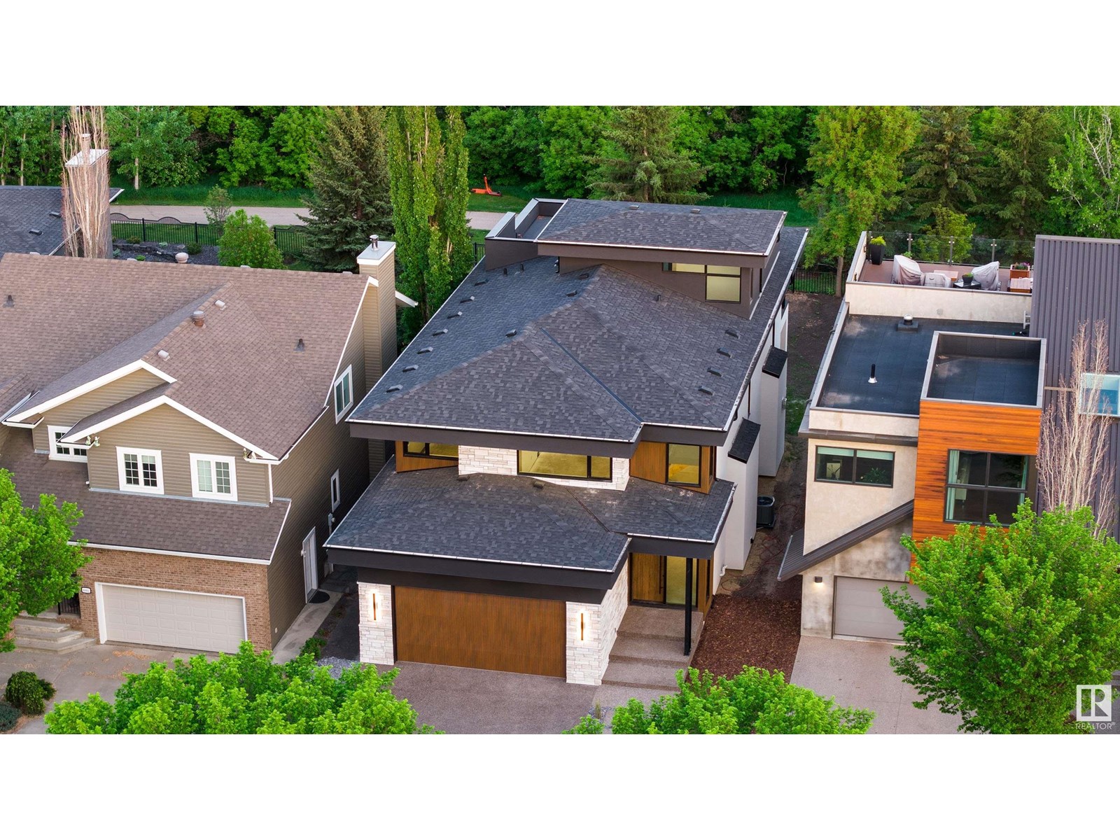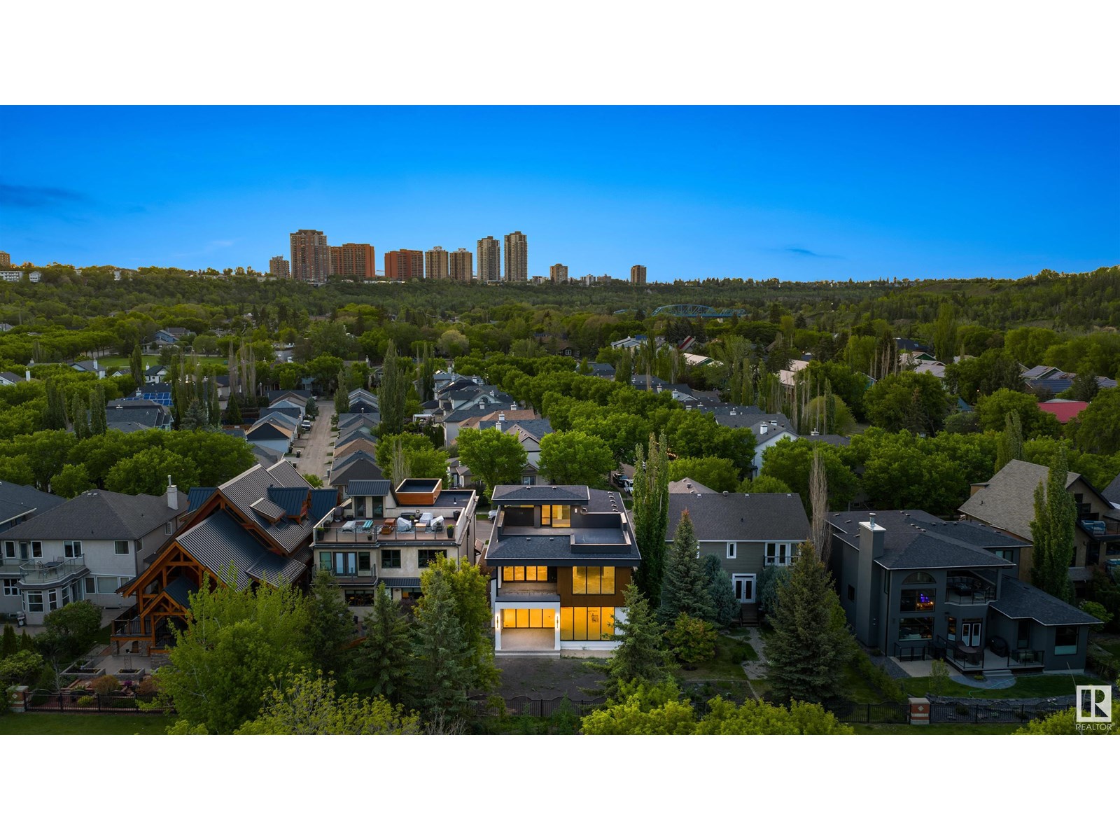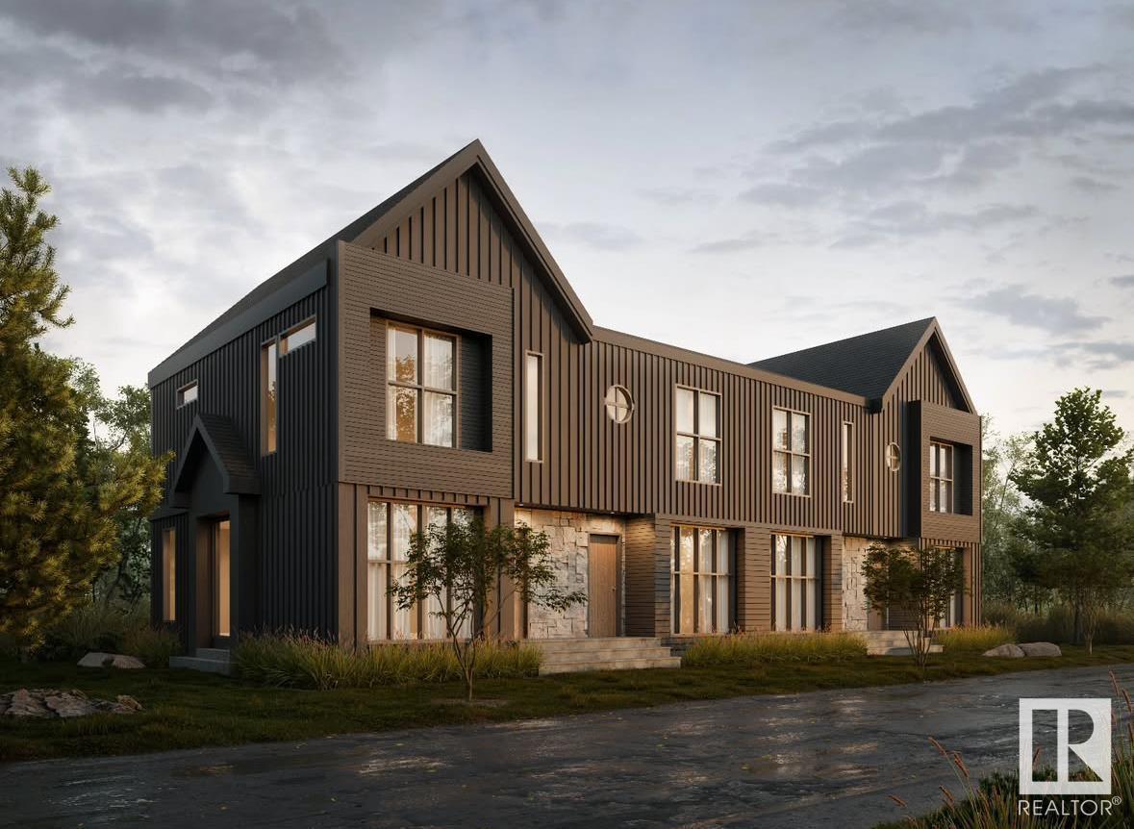Free account required
Unlock the full potential of your property search with a free account! Here's what you'll gain immediate access to:
- Exclusive Access to Every Listing
- Personalized Search Experience
- Favorite Properties at Your Fingertips
- Stay Ahead with Email Alerts





$2,750,000
8807 99 AV NW
Edmonton, Alberta, Alberta, T5H4N5
MLS® Number: E4441988
Property description
Nestled in the heart of Riverdale! This brand-new, architecturally striking 2.5-storey residence designed by sought after Design 2 Group (D2) offers a rare opportunity to fully personalize your interior finishes and cabinetry, creating a home that reflects your unique lifestyle and taste. With the exterior beautifully finished and a private elevator connecting all levels, this home blends elegance with modern convenience. The open-concept main floor is perfect for entertaining, featuring a gourmet kitchen with island and breakfast bar, gas fireplace, walk-through pantry, mudroom, and home office. Upstairs, retreat to a spacious bonus room, three bedrooms, laundry, and a serene primary suite with dual sinks, soaker tub, and separate shower. A show-stopping rooftop patio with hot tub offers stunning river valley views all year around. An ideal escape in every season. The fully finished lower level includes a fourth bedroom and premium features expected in a home of this calibre. Photos are representative.
Building information
Type
*****
Amenities
*****
Appliances
*****
Basement Development
*****
Basement Type
*****
Constructed Date
*****
Construction Style Attachment
*****
Fireplace Fuel
*****
Fireplace Present
*****
Fireplace Type
*****
Fire Protection
*****
Half Bath Total
*****
Heating Type
*****
Size Interior
*****
Stories Total
*****
Land information
Amenities
*****
Size Irregular
*****
Size Total
*****
Rooms
Main level
Office
*****
Kitchen
*****
Dining room
*****
Living room
*****
Lower level
Storage
*****
Utility room
*****
Games room
*****
Hobby room
*****
Bedroom 4
*****
Above
Laundry room
*****
Bonus Room
*****
Bedroom 3
*****
Bedroom 2
*****
Primary Bedroom
*****
Main level
Office
*****
Kitchen
*****
Dining room
*****
Living room
*****
Lower level
Storage
*****
Utility room
*****
Games room
*****
Hobby room
*****
Bedroom 4
*****
Above
Laundry room
*****
Bonus Room
*****
Bedroom 3
*****
Bedroom 2
*****
Primary Bedroom
*****
Courtesy of Sotheby's International Realty Canada
Book a Showing for this property
Please note that filling out this form you'll be registered and your phone number without the +1 part will be used as a password.

