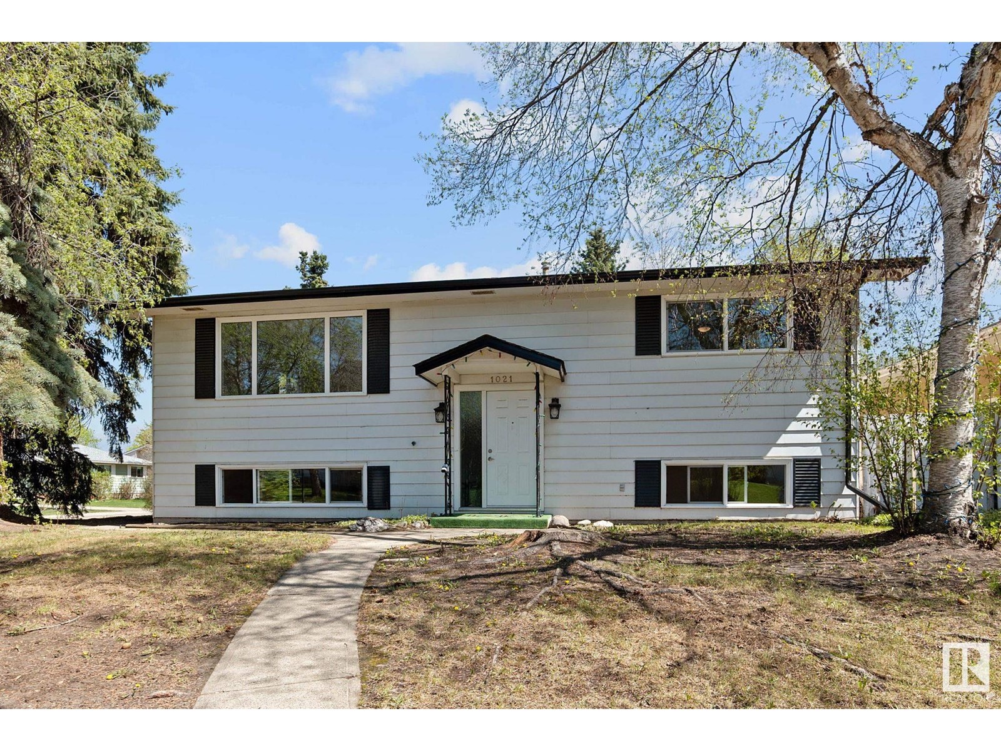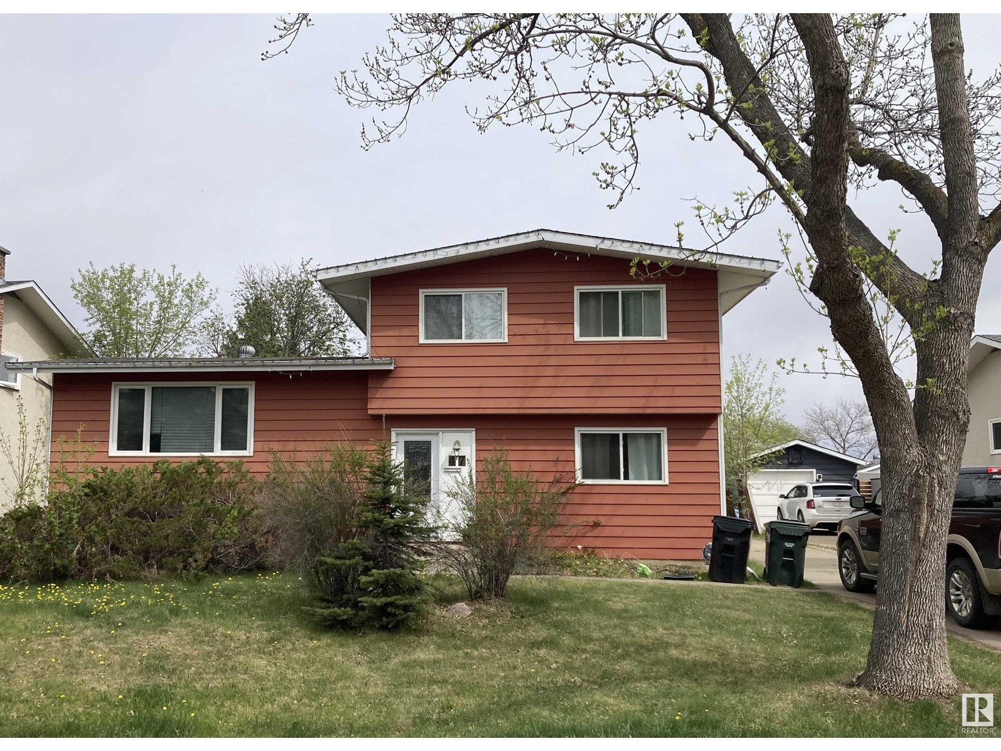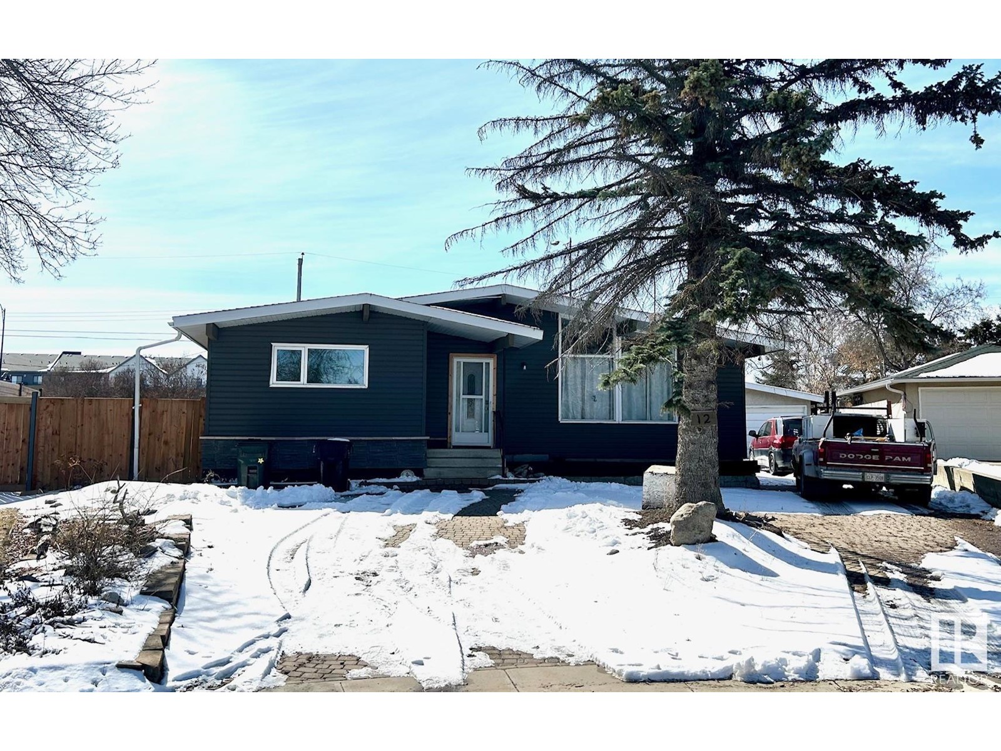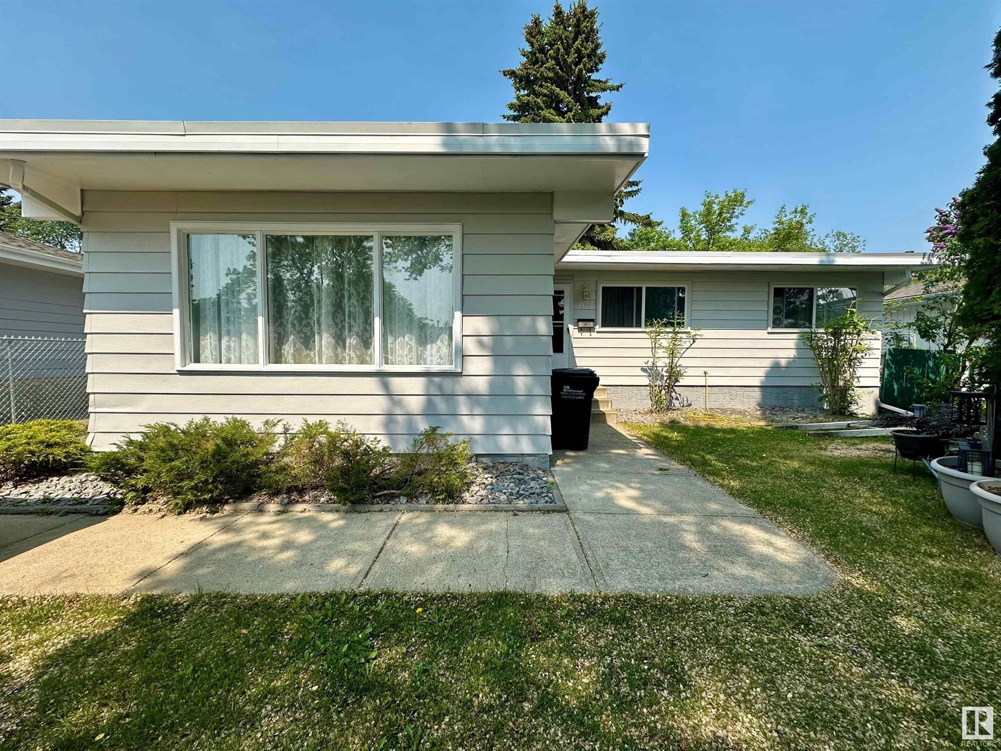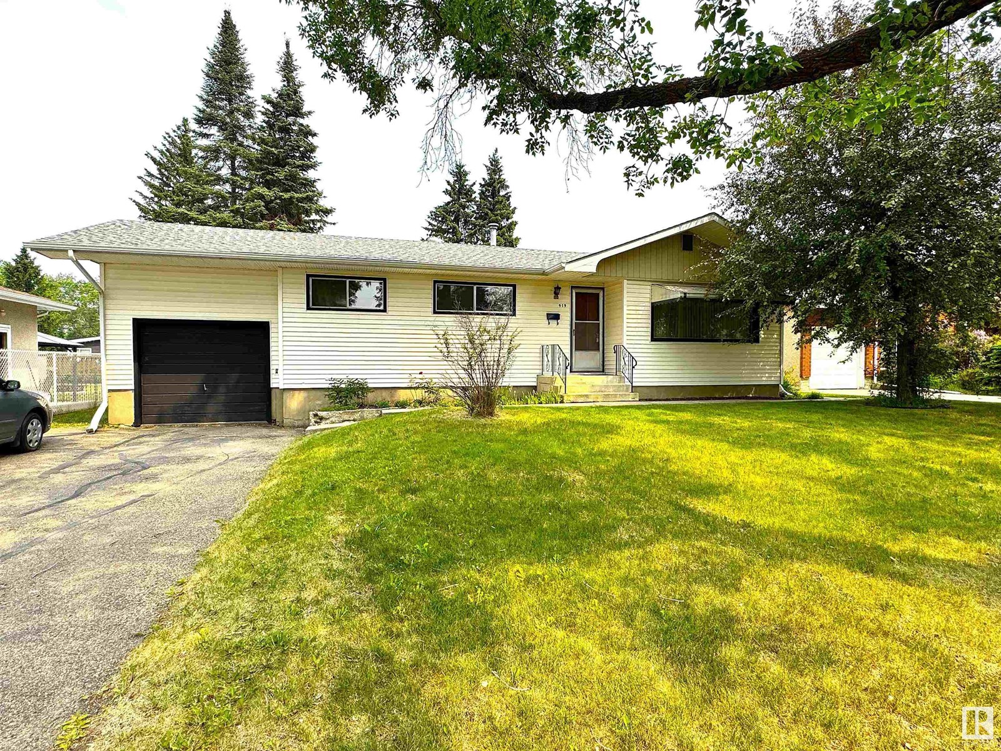Free account required
Unlock the full potential of your property search with a free account! Here's what you'll gain immediate access to:
- Exclusive Access to Every Listing
- Personalized Search Experience
- Favorite Properties at Your Fingertips
- Stay Ahead with Email Alerts
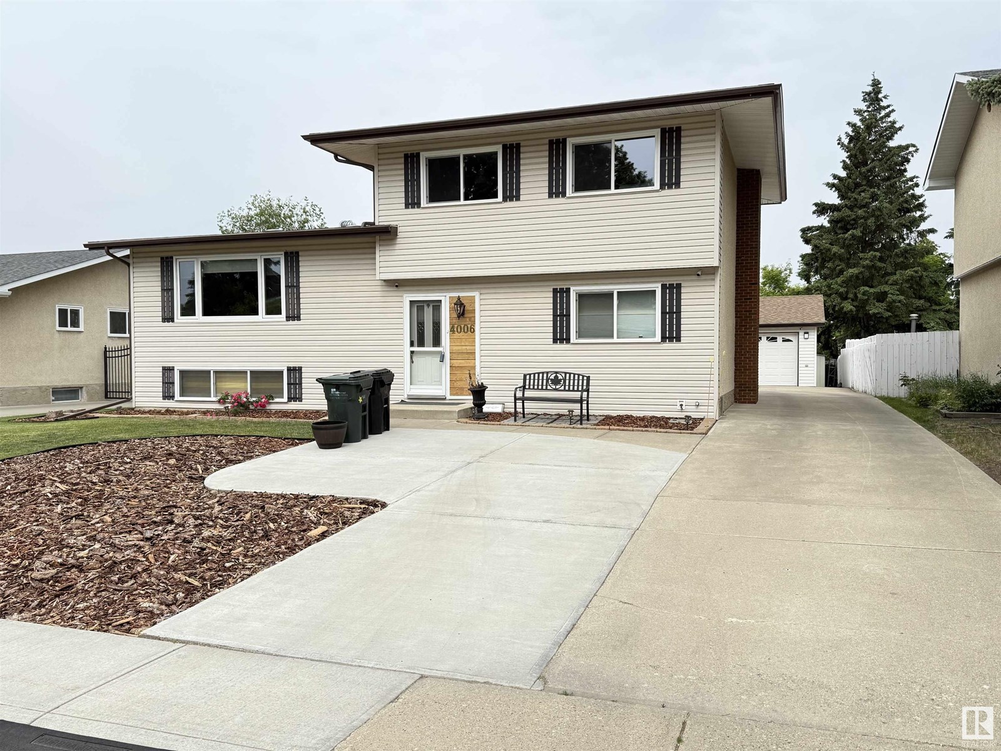
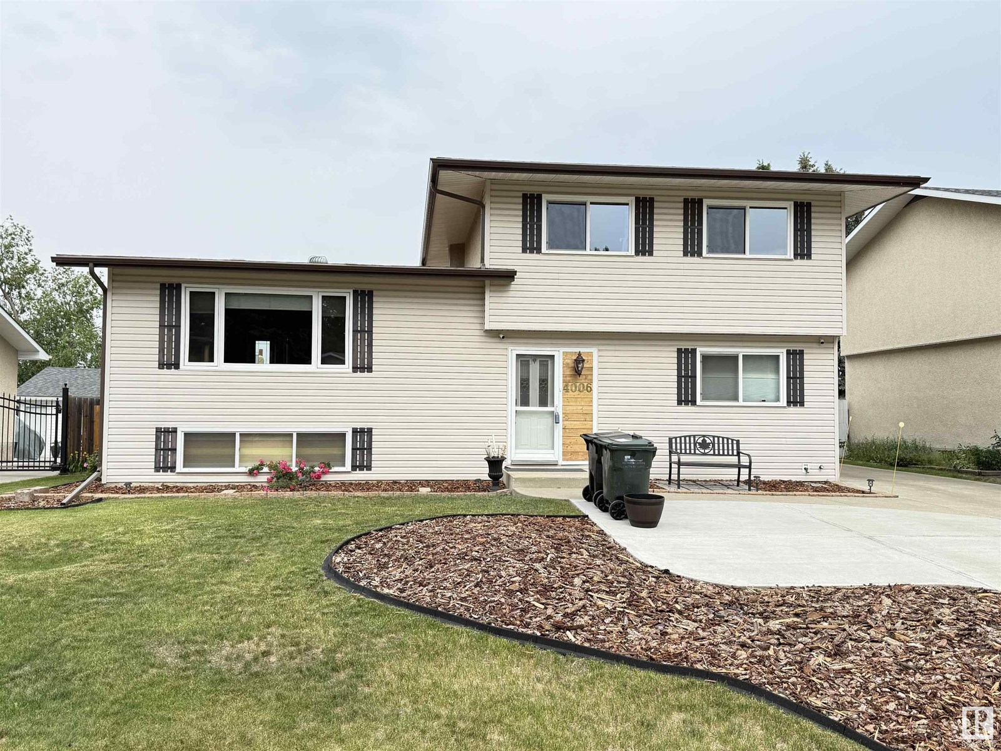
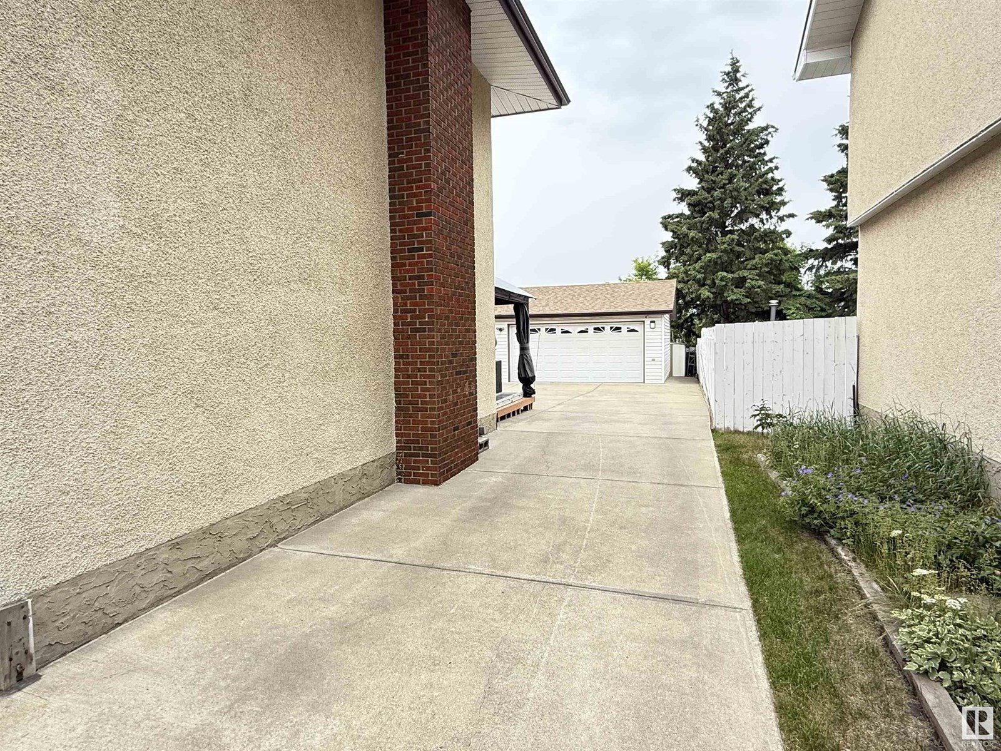
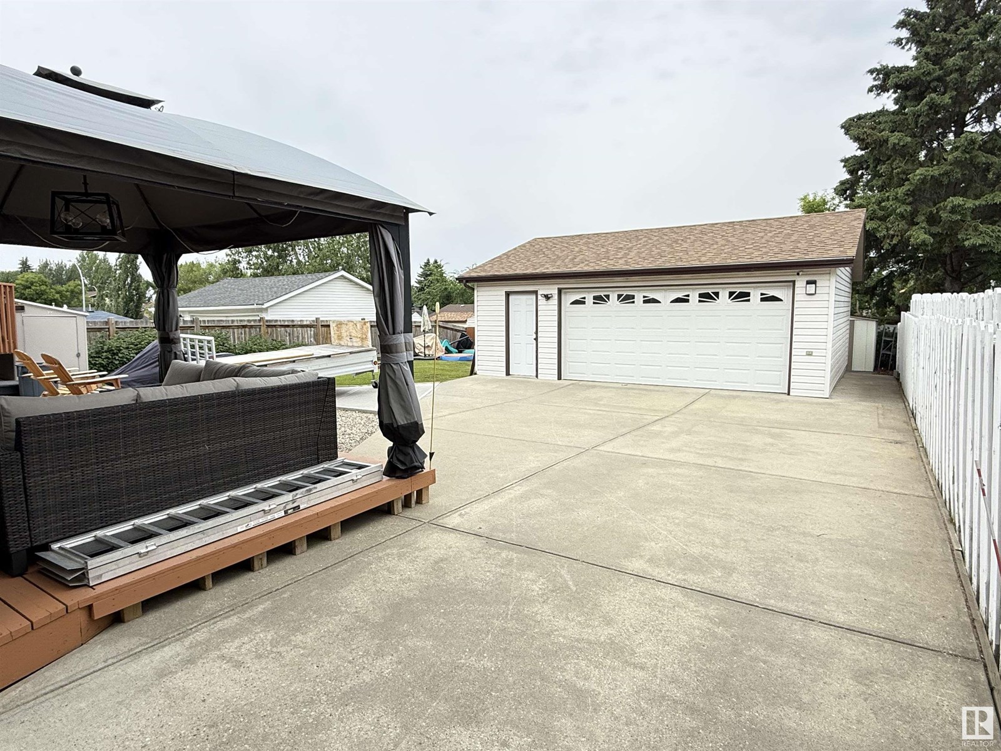
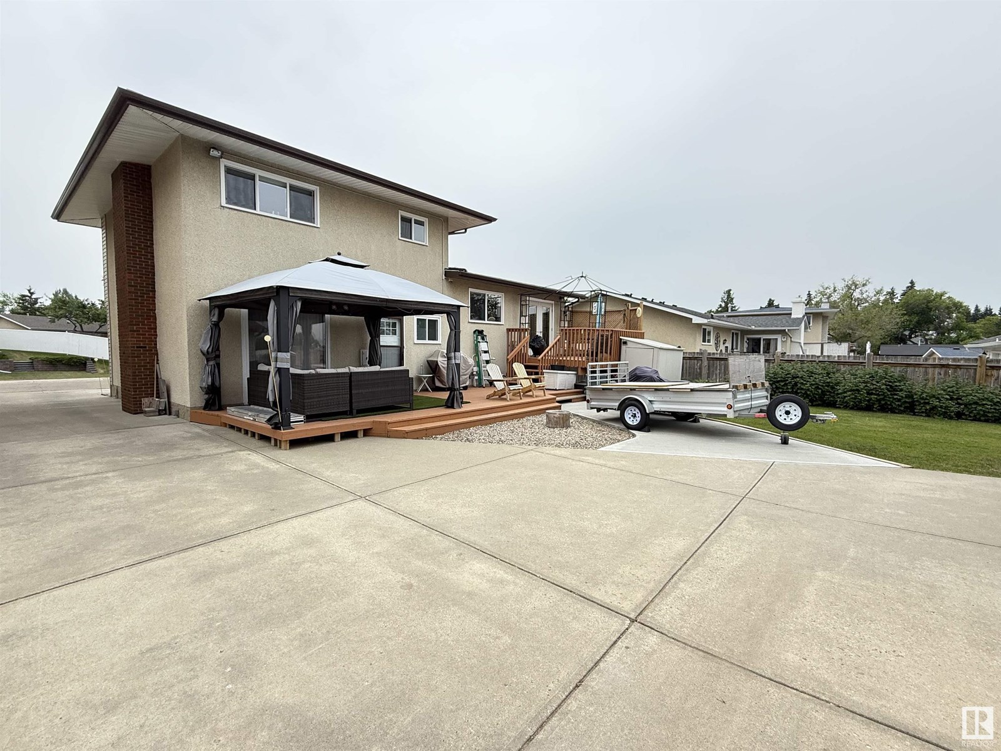
$478,800
4006 GALLOWAY BA
Sherwood Park, Alberta, Alberta, T8A2L4
MLS® Number: E4441998
Property description
Location, locationIn Glen Allan. Situated in a quiet cul-de-sac, this 1,767 SqFt 4-Level Split Air Conditioned home has been lovingly cared for & has a Fully Finished Basement (total of 2,334 SqFt of living space). With 5 Bedrooms, this is the perfect family home. The large, private west-facing sunny yard boasts a huge 2-tiered deck & beautiful newer landscaping with an oversized double heated garage. Functional kitchen with plenty of cabinets, counter-space & a large island, as well as a spacious living room & separate dining room. The upper floor has 3 bedrooms including a large master, & a full upgraded bathroom. The 3rd level has a family room c/w a wood-burning fireplace; a bedroom/Den & a newer 3 piece bath. The basement has a rec room; bedroom; laundry & storage. UPGRADES incl: newer driveway; Hi-Eff Furnace ('15); HWT ('19); most windows are newer; vinyl planking, newer high end stainless steel appliances, newer shingles on House and Garage, air conditioner 3 years and new Evestroughing…
Building information
Type
*****
Appliances
*****
Basement Development
*****
Basement Type
*****
Constructed Date
*****
Construction Style Attachment
*****
Cooling Type
*****
Fireplace Fuel
*****
Fireplace Present
*****
Fireplace Type
*****
Heating Type
*****
Size Interior
*****
Land information
Amenities
*****
Fence Type
*****
Size Irregular
*****
Size Total
*****
Rooms
Upper Level
Bedroom 3
*****
Bedroom 2
*****
Primary Bedroom
*****
Main level
Kitchen
*****
Dining room
*****
Living room
*****
Lower level
Bedroom 4
*****
Family room
*****
Basement
Laundry room
*****
Bedroom 5
*****
Recreation room
*****
Upper Level
Bedroom 3
*****
Bedroom 2
*****
Primary Bedroom
*****
Main level
Kitchen
*****
Dining room
*****
Living room
*****
Lower level
Bedroom 4
*****
Family room
*****
Basement
Laundry room
*****
Bedroom 5
*****
Recreation room
*****
Upper Level
Bedroom 3
*****
Bedroom 2
*****
Primary Bedroom
*****
Main level
Kitchen
*****
Dining room
*****
Living room
*****
Lower level
Bedroom 4
*****
Family room
*****
Basement
Laundry room
*****
Bedroom 5
*****
Recreation room
*****
Courtesy of RE/MAX Elite
Book a Showing for this property
Please note that filling out this form you'll be registered and your phone number without the +1 part will be used as a password.
