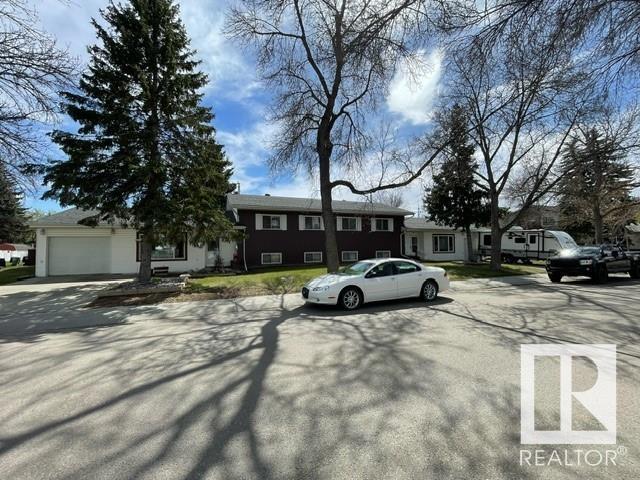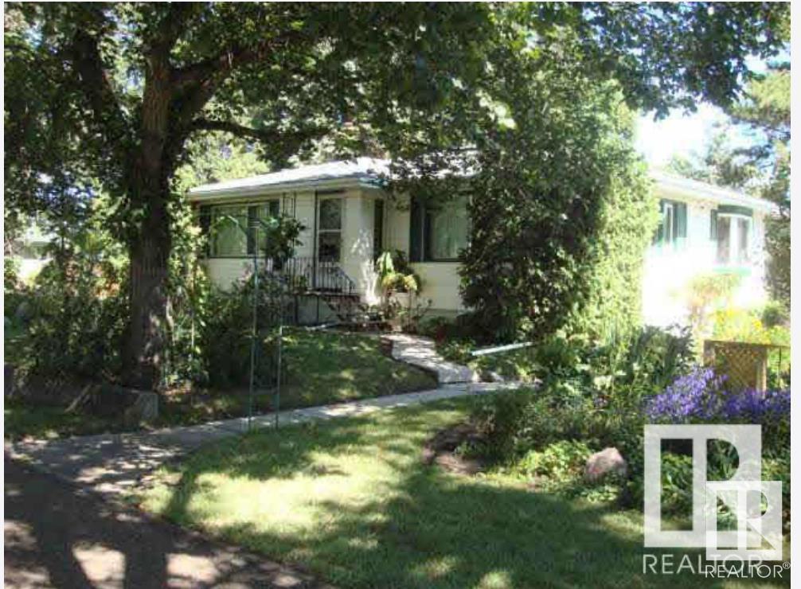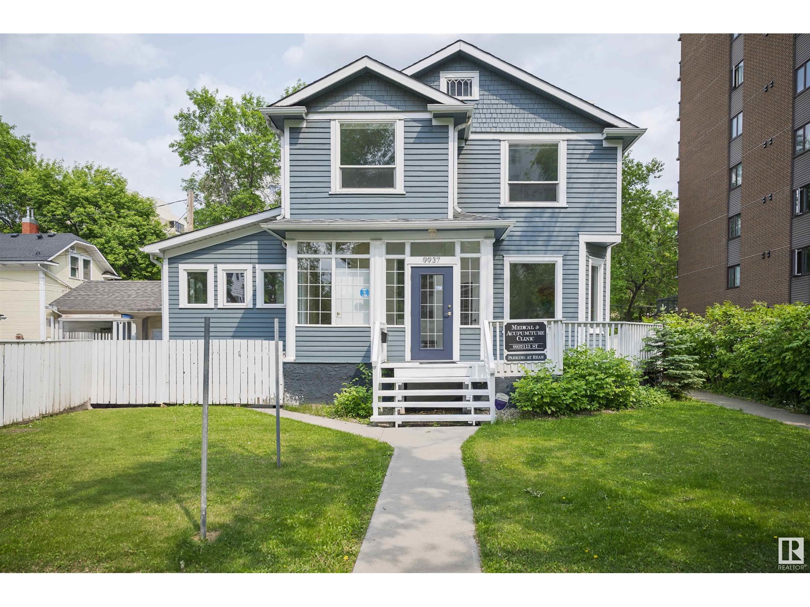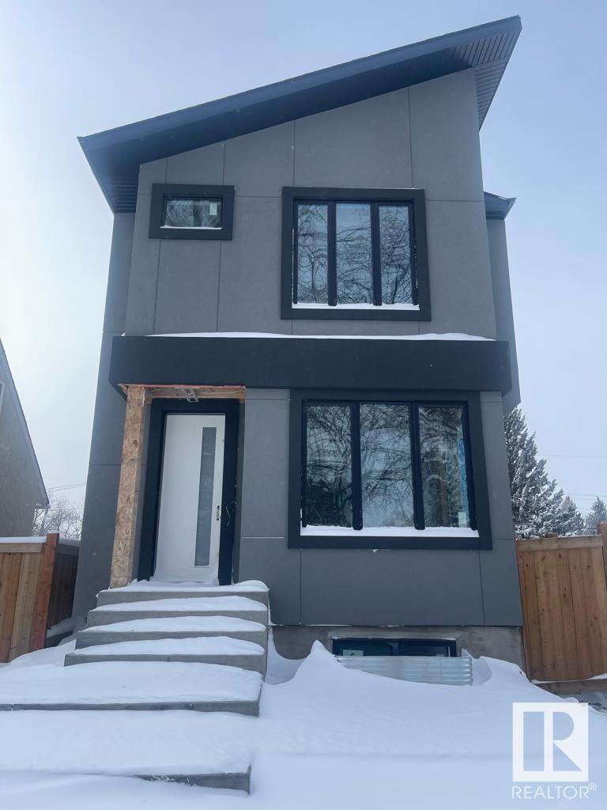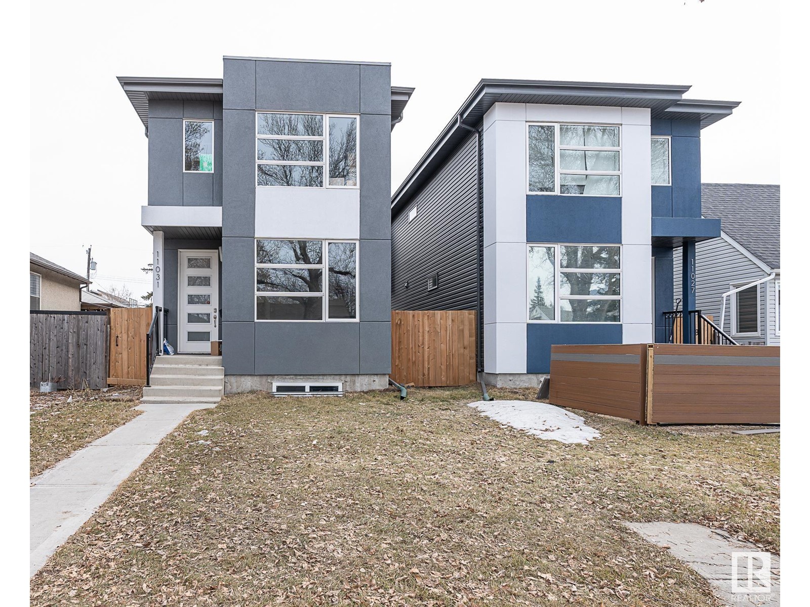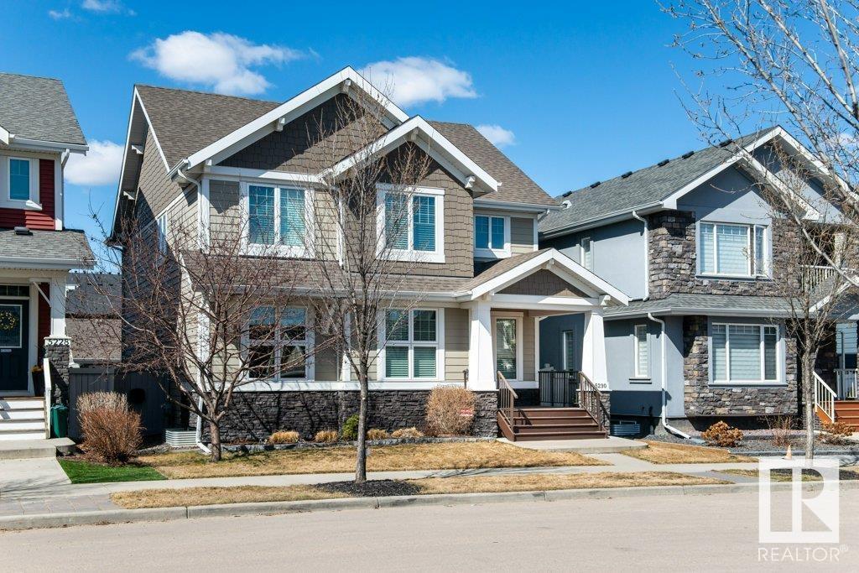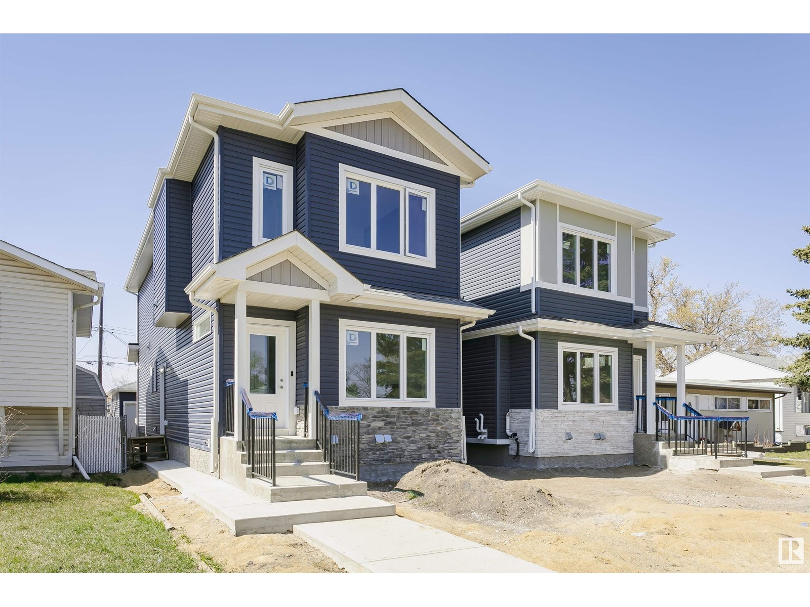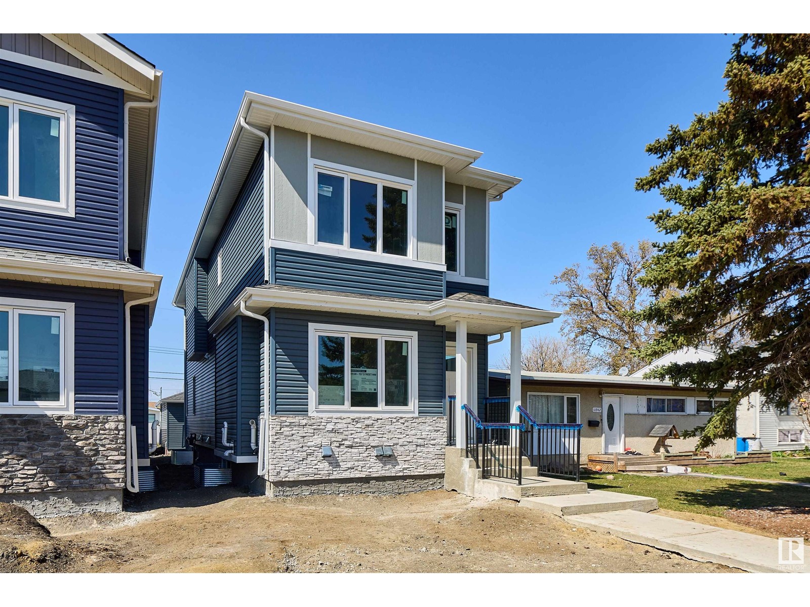Free account required
Unlock the full potential of your property search with a free account! Here's what you'll gain immediate access to:
- Exclusive Access to Every Listing
- Personalized Search Experience
- Favorite Properties at Your Fingertips
- Stay Ahead with Email Alerts
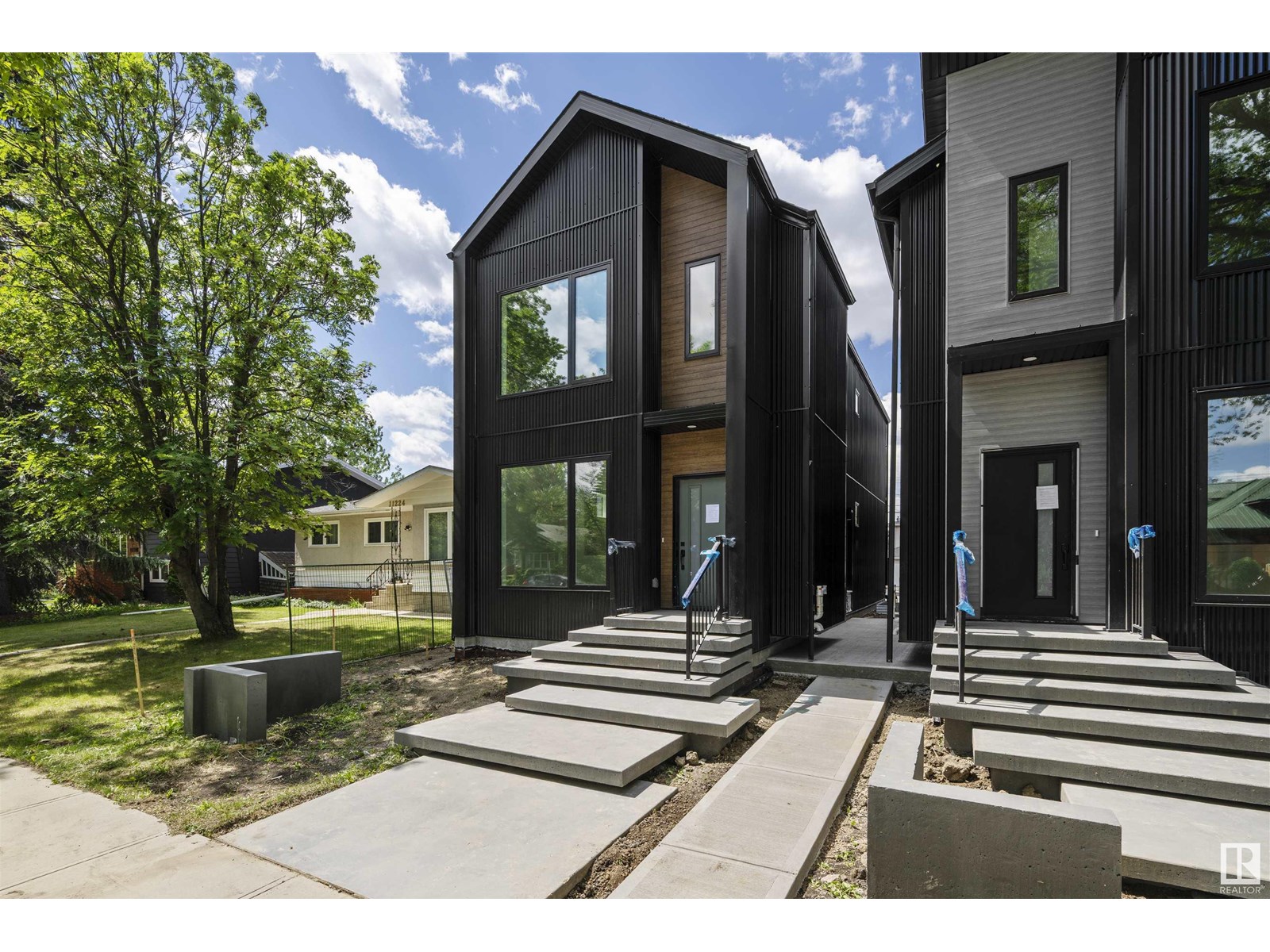

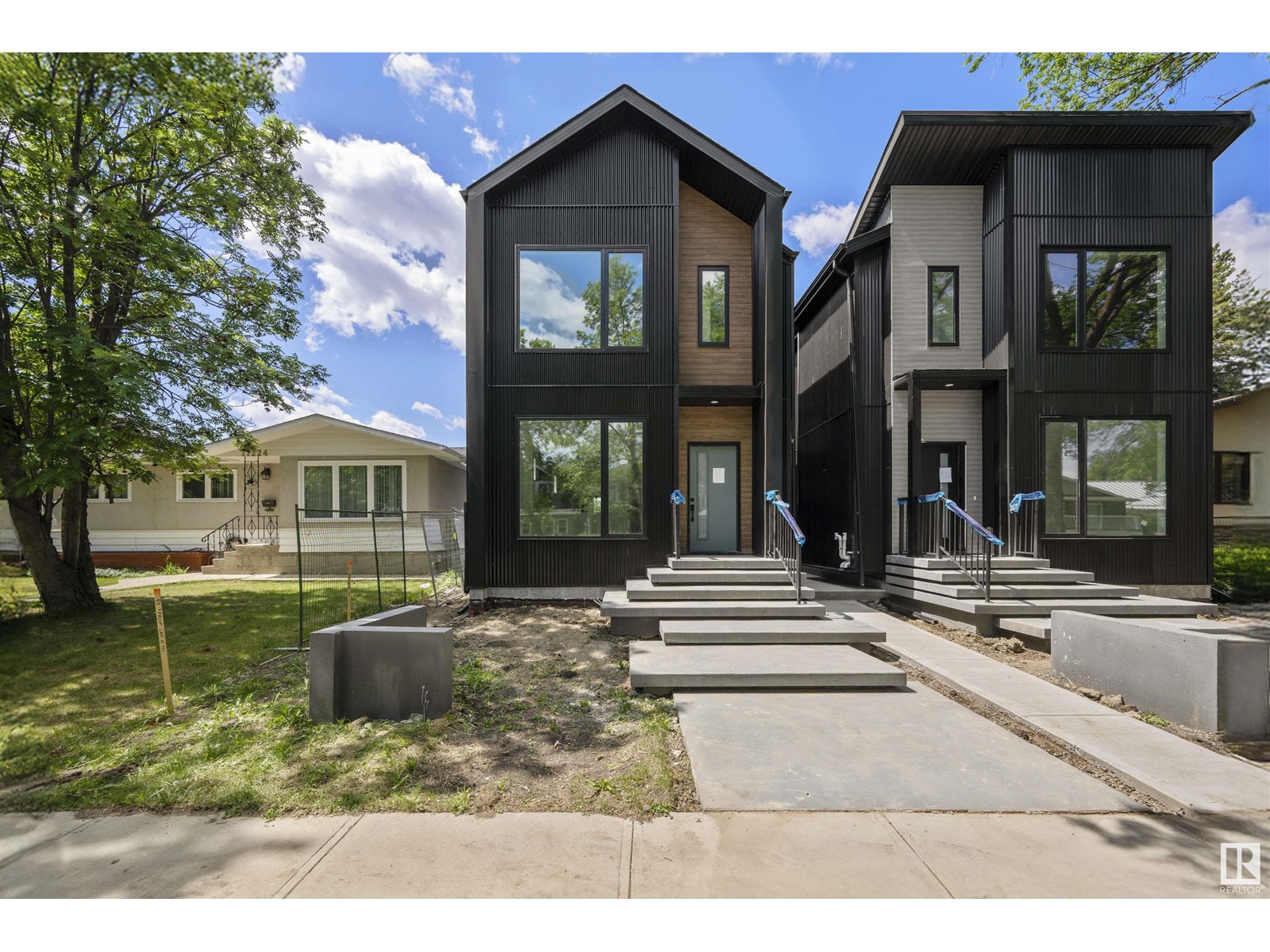

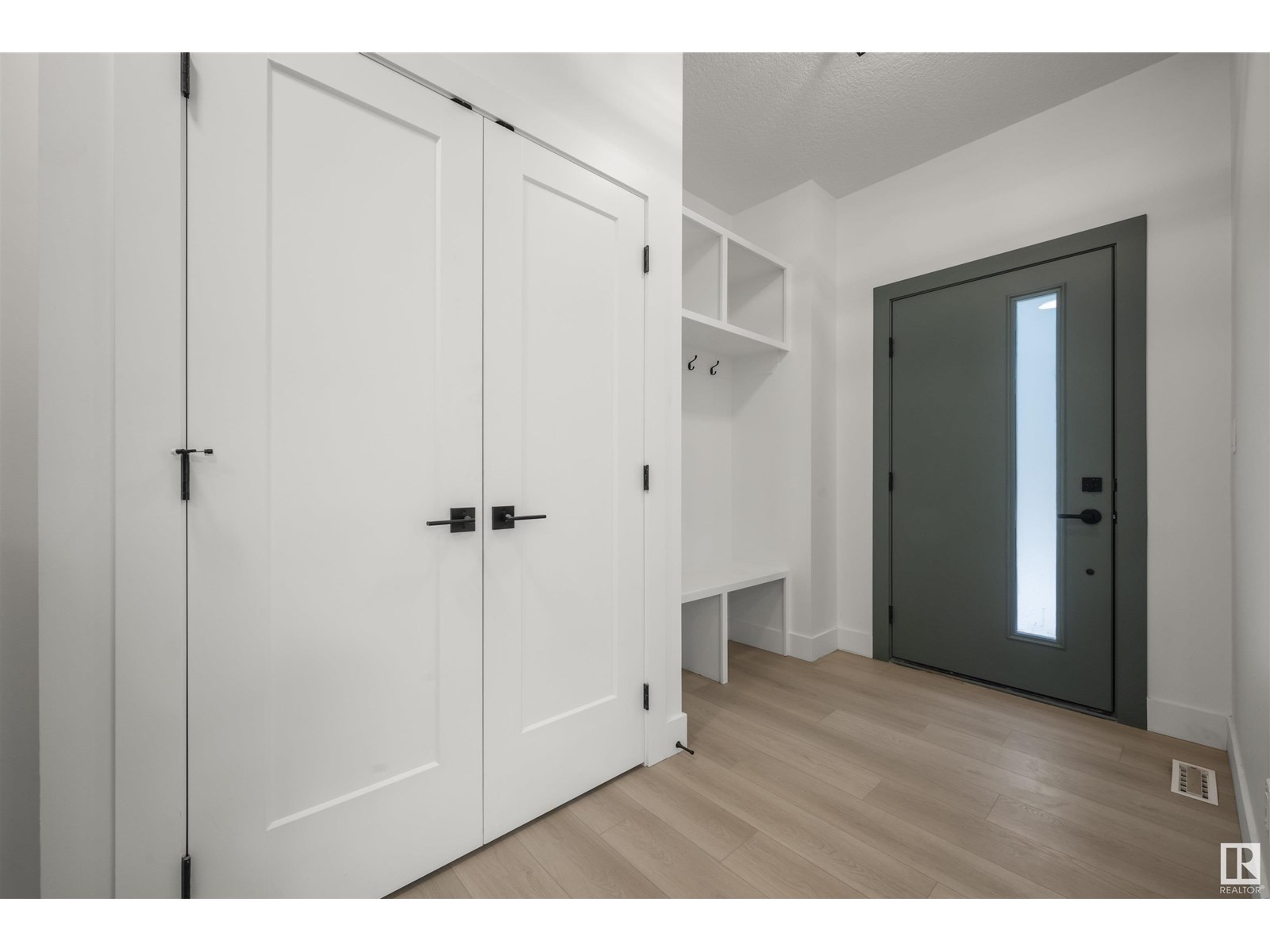
$815,000
11230 127 NW
Edmonton, Alberta, Alberta, T5M0T6
MLS® Number: E4442138
Property description
Introducing a Bold, One-of-a-Kind Masterpiece in Inglewood. Discover this brand-new, architecturally striking home located in the heart of Inglewood—one of Edmonton’s most vibrant and desirable communities. Wrapped in bold black corrugated steel, this home is the first and only of its kind in the neighbourhood, making a powerful architectural statement. The curb appeal is immediate, with floating concrete steps guiding you toward a clean, modern design that continues throughout the home. Inside, you’ll find a custom walk-in master shower with luxurious finishes, a designer kitchen outfitted with sleek cabinetry and elegant stone countertops, and thoughtfully placed lighting that complements the home’s open-concept layout and contemporary aesthetic. Thoughtfully designed for both beauty and performance, the home includes: Air conditioning. Legal suite with a separate entrance. 10 foot back deck. Perfectly located on a quiet street, lush parks, and community green spaces, this is more than a home.
Building information
Type
*****
Basement Development
*****
Basement Features
*****
Basement Type
*****
Constructed Date
*****
Construction Style Attachment
*****
Cooling Type
*****
Fireplace Fuel
*****
Fireplace Present
*****
Fireplace Type
*****
Half Bath Total
*****
Heating Type
*****
Size Interior
*****
Stories Total
*****
Land information
Size Irregular
*****
Size Total
*****
Rooms
Upper Level
Bedroom 3
*****
Bedroom 2
*****
Primary Bedroom
*****
Main level
Den
*****
Kitchen
*****
Dining room
*****
Living room
*****
Upper Level
Bedroom 3
*****
Bedroom 2
*****
Primary Bedroom
*****
Main level
Den
*****
Kitchen
*****
Dining room
*****
Living room
*****
Upper Level
Bedroom 3
*****
Bedroom 2
*****
Primary Bedroom
*****
Main level
Den
*****
Kitchen
*****
Dining room
*****
Living room
*****
Upper Level
Bedroom 3
*****
Bedroom 2
*****
Primary Bedroom
*****
Main level
Den
*****
Kitchen
*****
Dining room
*****
Living room
*****
Upper Level
Bedroom 3
*****
Bedroom 2
*****
Primary Bedroom
*****
Main level
Den
*****
Kitchen
*****
Dining room
*****
Living room
*****
Upper Level
Bedroom 3
*****
Bedroom 2
*****
Primary Bedroom
*****
Main level
Den
*****
Kitchen
*****
Dining room
*****
Living room
*****
Upper Level
Bedroom 3
*****
Bedroom 2
*****
Primary Bedroom
*****
Main level
Den
*****
Kitchen
*****
Dining room
*****
Living room
*****
Upper Level
Bedroom 3
*****
Courtesy of Sterling Real Estate
Book a Showing for this property
Please note that filling out this form you'll be registered and your phone number without the +1 part will be used as a password.
