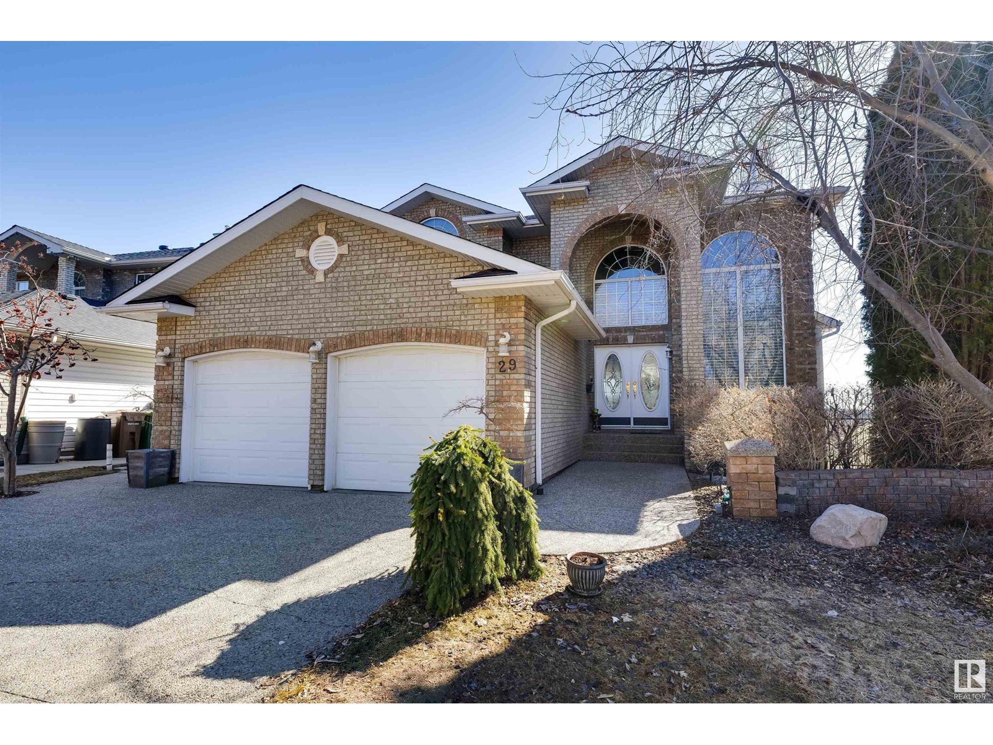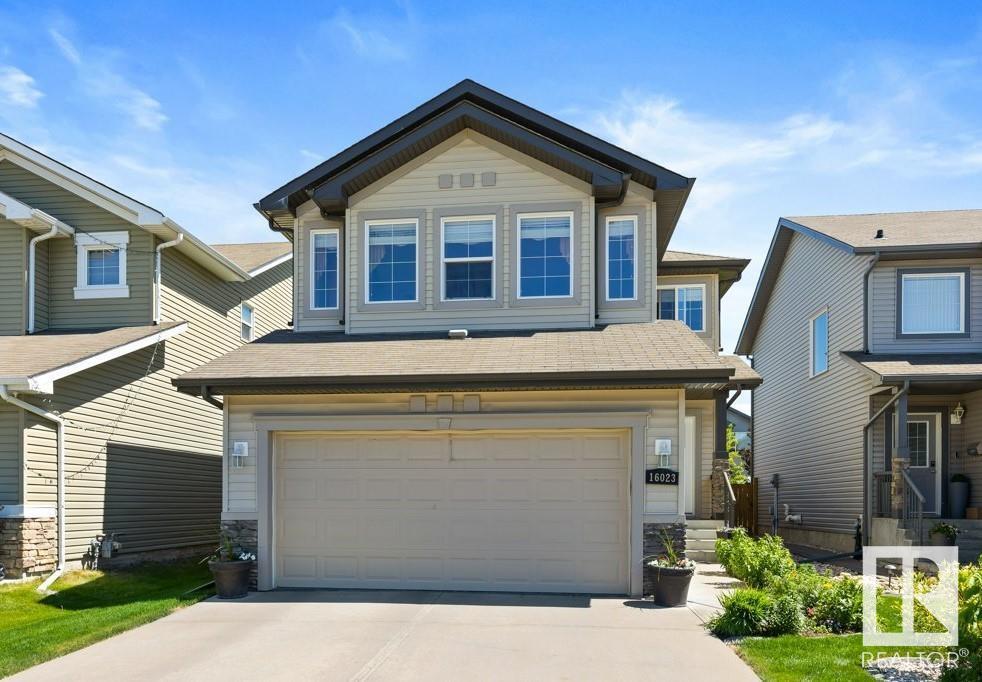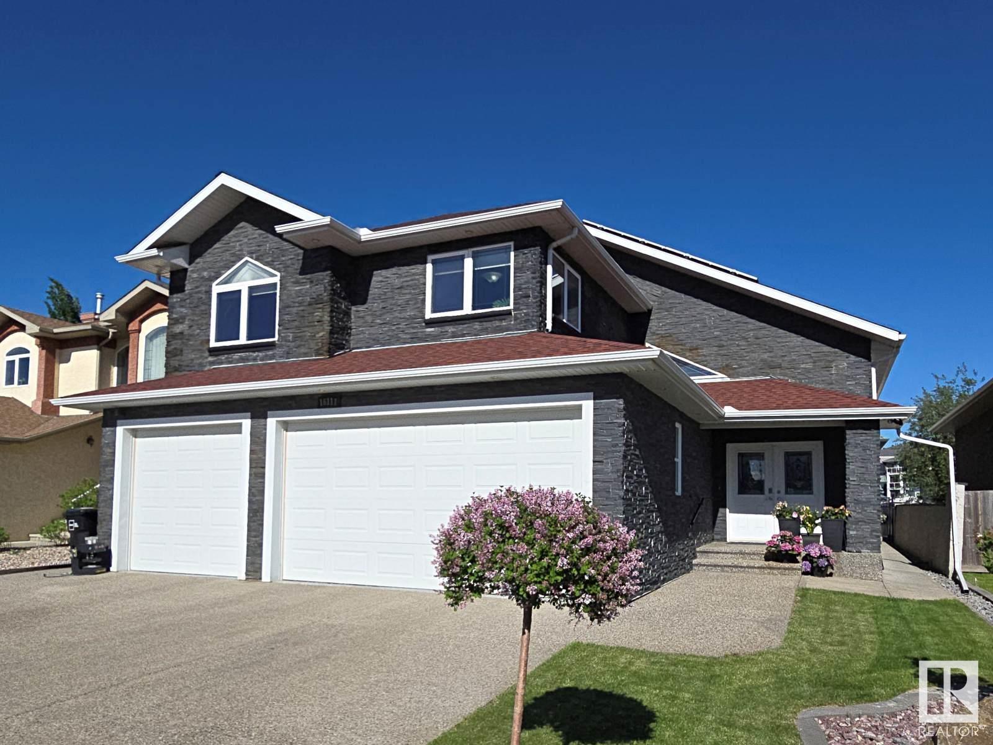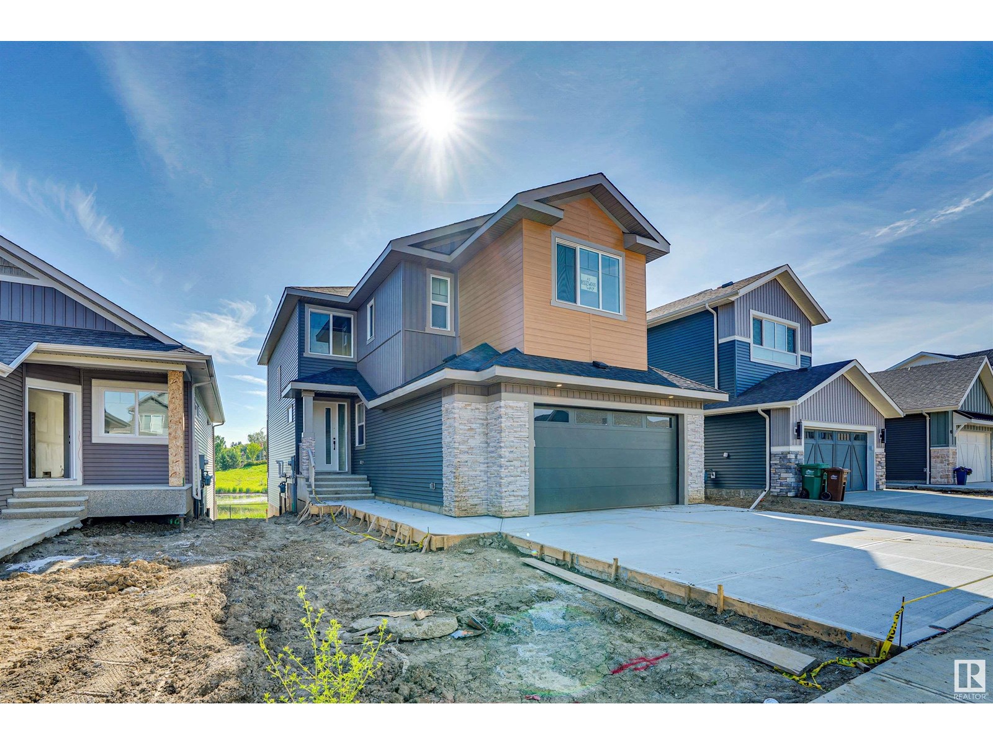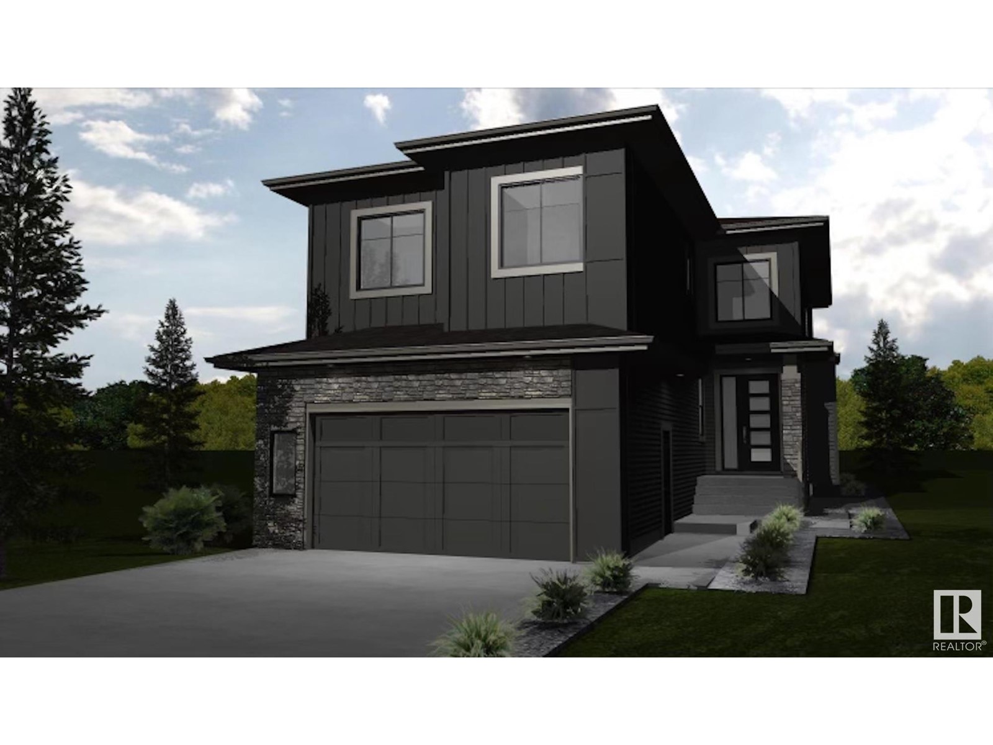Free account required
Unlock the full potential of your property search with a free account! Here's what you'll gain immediate access to:
- Exclusive Access to Every Listing
- Personalized Search Experience
- Favorite Properties at Your Fingertips
- Stay Ahead with Email Alerts





$749,800
169 KINGSWOOD BV
St. Albert, Alberta, Alberta, T8N6V4
MLS® Number: E4442300
Property description
Get ready to be impressed - this executive-style home in prestigious Kingswood has it all. From the 3 car garage to the high-end craftsmanship, this home is luxury meets family-friendly. The main floor features soaring ceilings, spacious open-concept layout, huge family-sized bath, a massive laundry room adds everyday convenience, while the 2nd & 3rd bdrms are generously sized. Private primary suite is tucked away, making it a true retreat with a spa-like ensuite. Flex space just outside is perfect for office/hobby zone. The bsmt has the wow factor - high ceilings, a bar, huge windows & salon room that can easily be converted to a 4th bdrm. There's plumbing in place for a future wet bar or suite, plus heated floors in the full bath, 2nd laundry, wine room & tons of storage. Outside, enjoy a show-stopping covered deck (2024) & space to garden. Extras include: A/C, upgraded finishes, thoughtful storage & much more! Amazing neighborhood w/ trails, green space & 3 mins to Servus Place & easy access to Henday!
Building information
Type
*****
Amenities
*****
Appliances
*****
Architectural Style
*****
Basement Development
*****
Basement Type
*****
Ceiling Type
*****
Constructed Date
*****
Construction Style Attachment
*****
Fireplace Fuel
*****
Fireplace Present
*****
Fireplace Type
*****
Heating Type
*****
Size Interior
*****
Land information
Amenities
*****
Fence Type
*****
Rooms
Upper Level
Primary Bedroom
*****
Den
*****
Main level
Bedroom 3
*****
Bedroom 2
*****
Kitchen
*****
Dining room
*****
Living room
*****
Basement
Bedroom 4
*****
Family room
*****
Upper Level
Primary Bedroom
*****
Den
*****
Main level
Bedroom 3
*****
Bedroom 2
*****
Kitchen
*****
Dining room
*****
Living room
*****
Basement
Bedroom 4
*****
Family room
*****
Upper Level
Primary Bedroom
*****
Den
*****
Main level
Bedroom 3
*****
Bedroom 2
*****
Kitchen
*****
Dining room
*****
Living room
*****
Basement
Bedroom 4
*****
Family room
*****
Upper Level
Primary Bedroom
*****
Den
*****
Main level
Bedroom 3
*****
Bedroom 2
*****
Kitchen
*****
Dining room
*****
Living room
*****
Basement
Bedroom 4
*****
Family room
*****
Upper Level
Primary Bedroom
*****
Den
*****
Main level
Bedroom 3
*****
Bedroom 2
*****
Kitchen
*****
Dining room
*****
Living room
*****
Basement
Bedroom 4
*****
Family room
*****
Upper Level
Primary Bedroom
*****
Den
*****
Main level
Bedroom 3
*****
Bedroom 2
*****
Kitchen
*****
Courtesy of RE/MAX Real Estate
Book a Showing for this property
Please note that filling out this form you'll be registered and your phone number without the +1 part will be used as a password.
