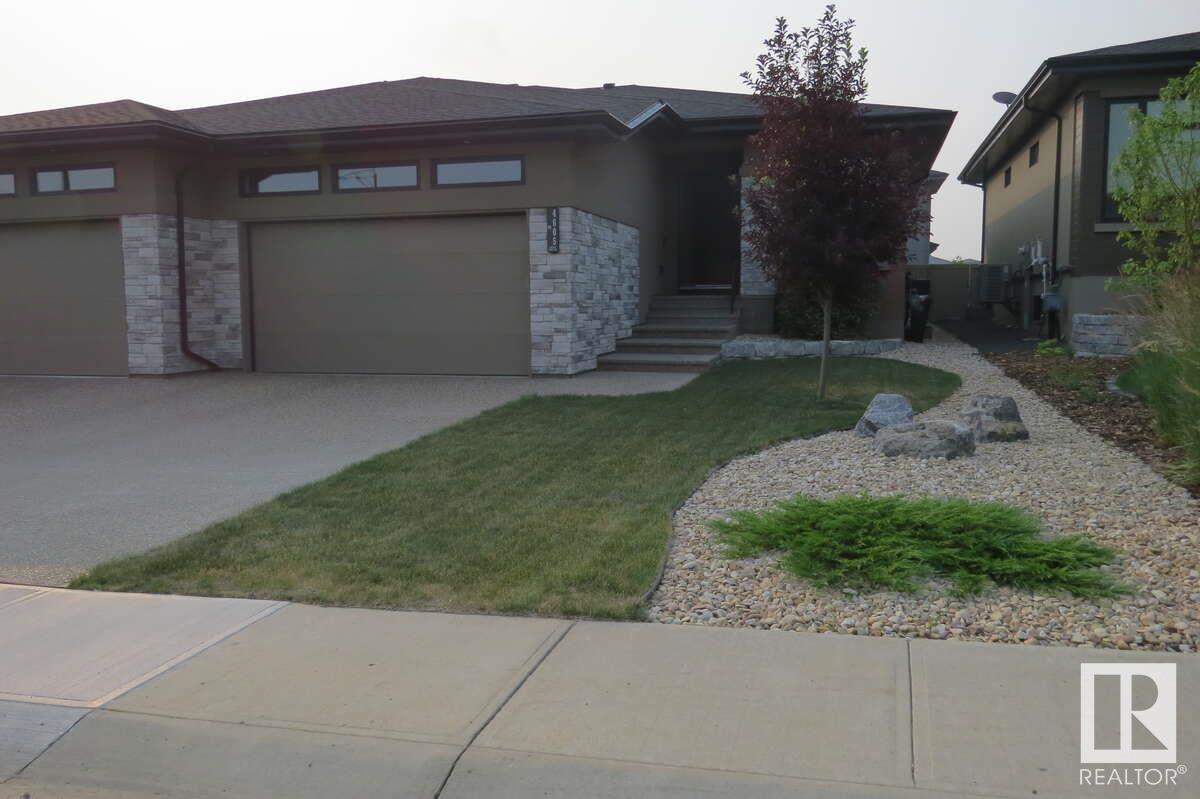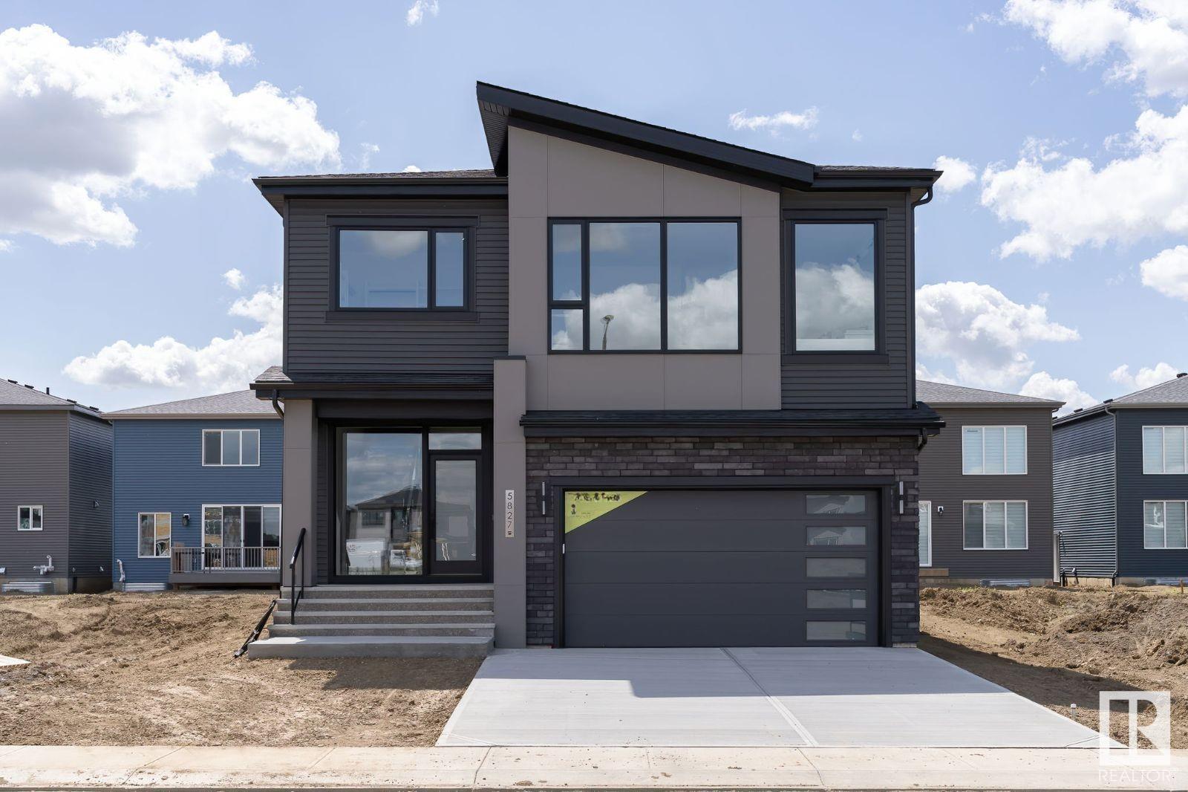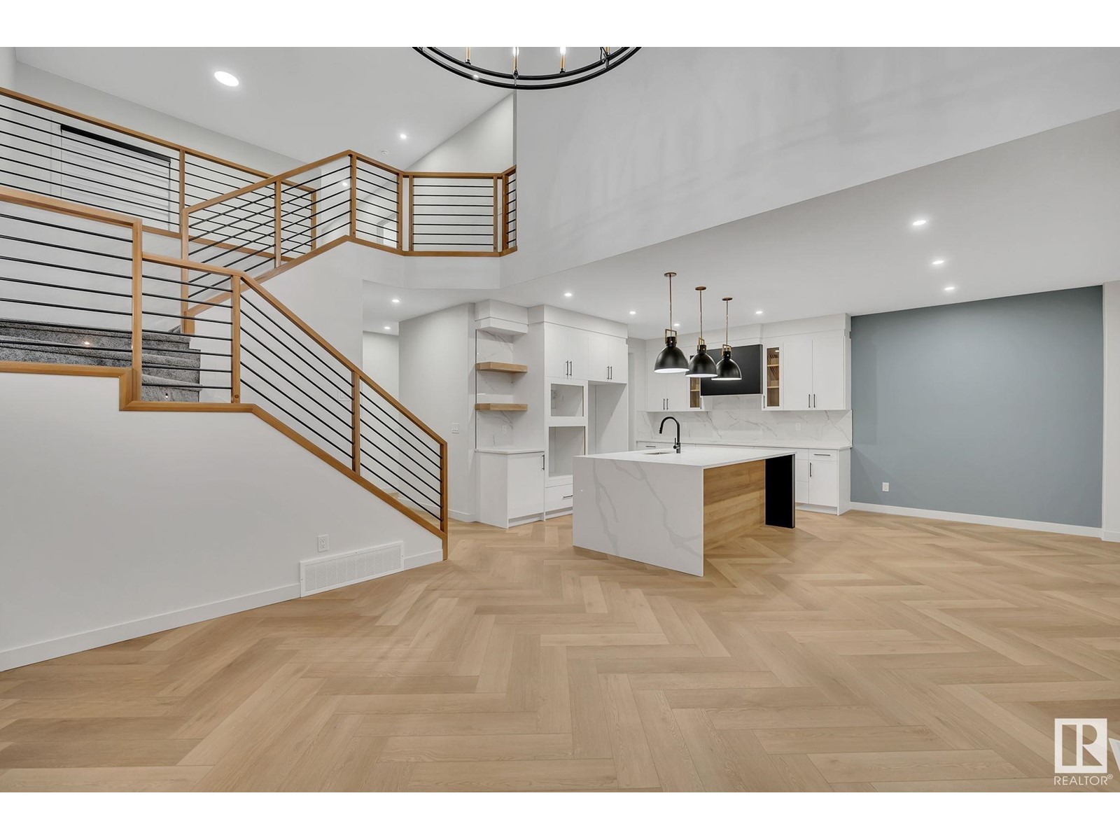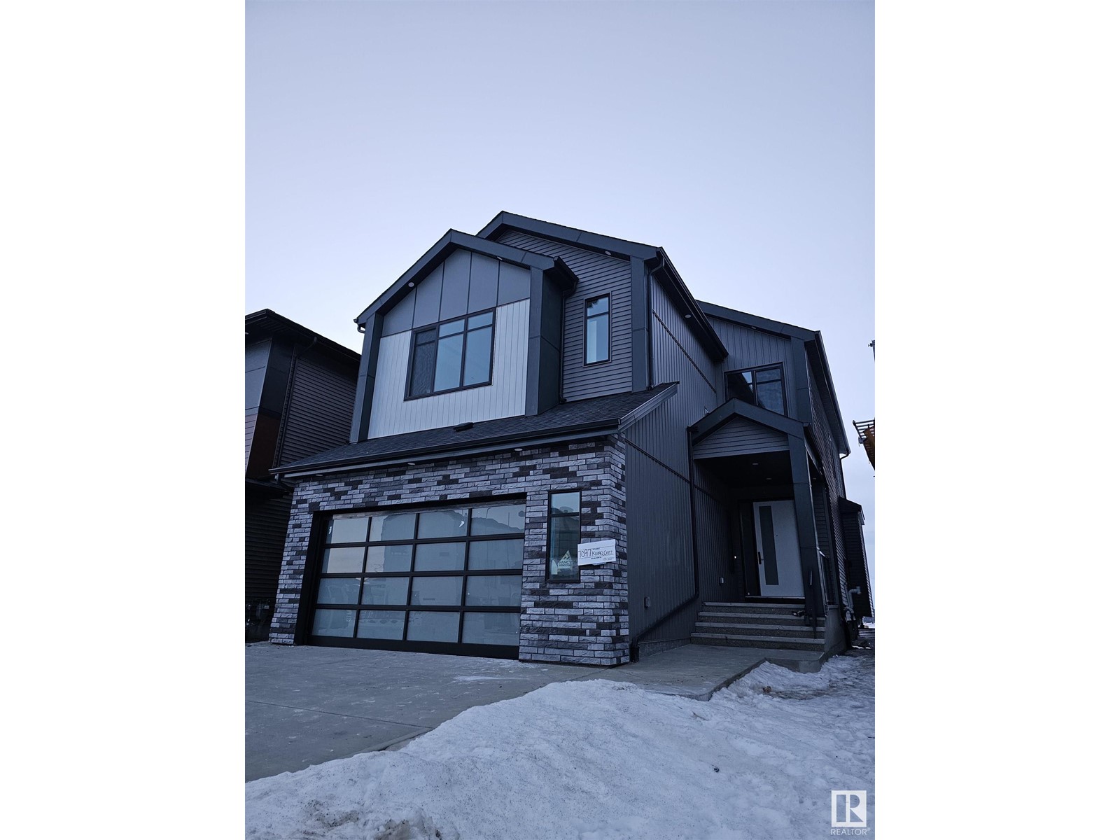Free account required
Unlock the full potential of your property search with a free account! Here's what you'll gain immediate access to:
- Exclusive Access to Every Listing
- Personalized Search Experience
- Favorite Properties at Your Fingertips
- Stay Ahead with Email Alerts





$830,000
1756 201 ST NW NW
Edmonton, Alberta, Alberta, T6M0Y1
MLS® Number: E4442828
Property description
With nearly 2700 sqft, this home is packed with WOW factor & Fun Features for your Growing Family! The Main Floor shows off with an Open Concept Kitchen, a GIANT QUARTZ BAR, soaring VAULTED CEILINGS, & a DURA DECK Backing on to Lake View—Perfect for Entertaining & BBQ’s. A Main floor Office has you covered. Upstairs, the Bonus Room is kid-approved, & an OPEN TO BELOW layout makes everything feel light & breezy! The Primary Bedroom is a dream with its own COFFEE BAR, Spacious Ensuite, & an ENORMOUS Walk-In Closet with custom organizers (yes, even for your shoe collection!). The 2nd and 3rd Bedrooms are linked with Jack & Jill Bathroom. Downstairs, the Fully Finished Basement has a Flex Room (hello, home gym or playroom!) & a full-blown Movie Night-ready! Theatre Room—Projector, Big Screen, BOSE Sound & all! 4th Bedroom and 4-Piece Bath are perfect for guests. Bonus: Water Softener, Heated 3-CAR GARAGE & Sink, No-Mow Turf, Rock Features & a Front Waterfall—this place is ready to be your Family’s Happy Place
Building information
Type
*****
Amenities
*****
Appliances
*****
Basement Development
*****
Basement Type
*****
Constructed Date
*****
Construction Style Attachment
*****
Cooling Type
*****
Fireplace Fuel
*****
Fireplace Present
*****
Fireplace Type
*****
Fire Protection
*****
Half Bath Total
*****
Heating Type
*****
Size Interior
*****
Stories Total
*****
Land information
Amenities
*****
Fence Type
*****
Size Irregular
*****
Size Total
*****
Rooms
Upper Level
Laundry room
*****
Bonus Room
*****
Bedroom 3
*****
Bedroom 2
*****
Primary Bedroom
*****
Main level
Den
*****
Kitchen
*****
Dining room
*****
Living room
*****
Lower level
Media
*****
Bedroom 4
*****
Upper Level
Laundry room
*****
Bonus Room
*****
Bedroom 3
*****
Bedroom 2
*****
Primary Bedroom
*****
Main level
Den
*****
Kitchen
*****
Dining room
*****
Living room
*****
Lower level
Media
*****
Bedroom 4
*****
Upper Level
Laundry room
*****
Bonus Room
*****
Bedroom 3
*****
Bedroom 2
*****
Primary Bedroom
*****
Main level
Den
*****
Kitchen
*****
Dining room
*****
Living room
*****
Lower level
Media
*****
Bedroom 4
*****
Upper Level
Laundry room
*****
Bonus Room
*****
Bedroom 3
*****
Bedroom 2
*****
Primary Bedroom
*****
Main level
Den
*****
Kitchen
*****
Dining room
*****
Living room
*****
Lower level
Media
*****
Bedroom 4
*****
Upper Level
Laundry room
*****
Bonus Room
*****
Bedroom 3
*****
Bedroom 2
*****
Primary Bedroom
*****
Main level
Den
*****
Courtesy of RE/MAX Real Estate
Book a Showing for this property
Please note that filling out this form you'll be registered and your phone number without the +1 part will be used as a password.









