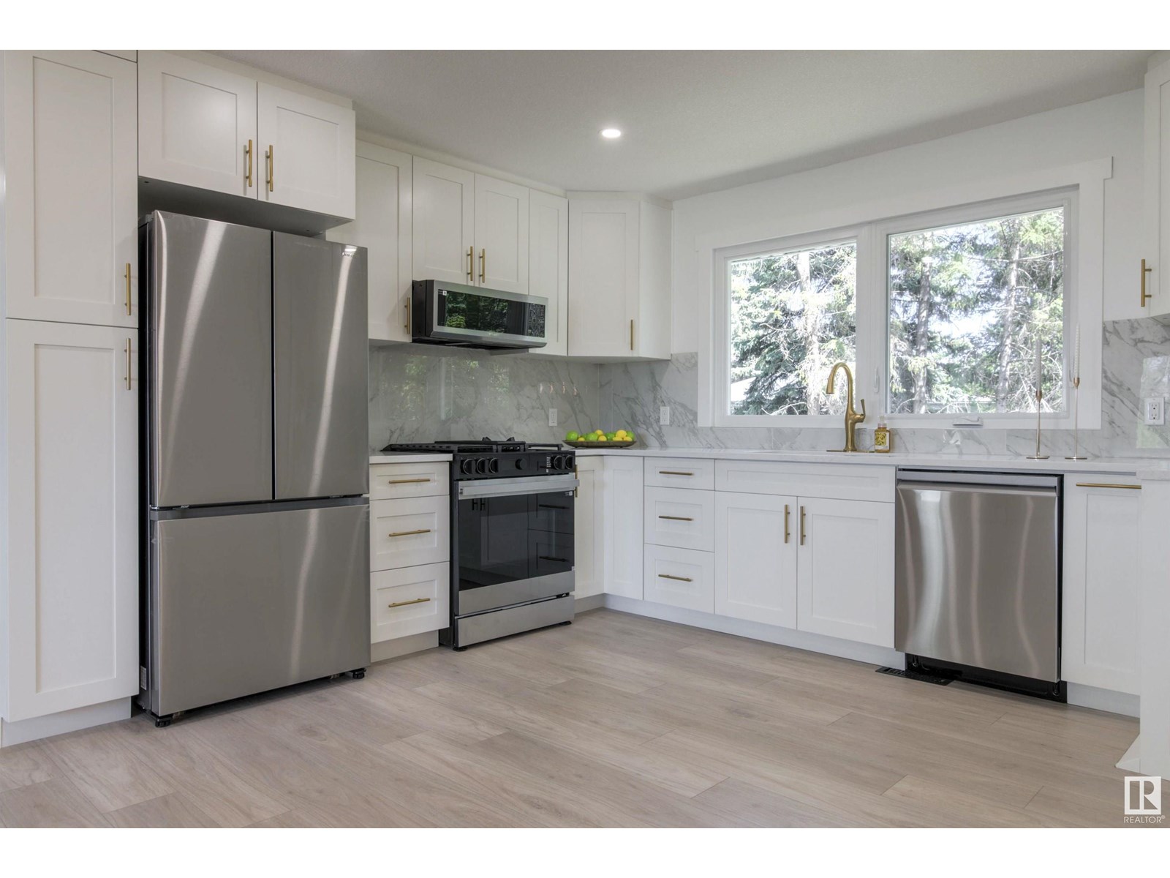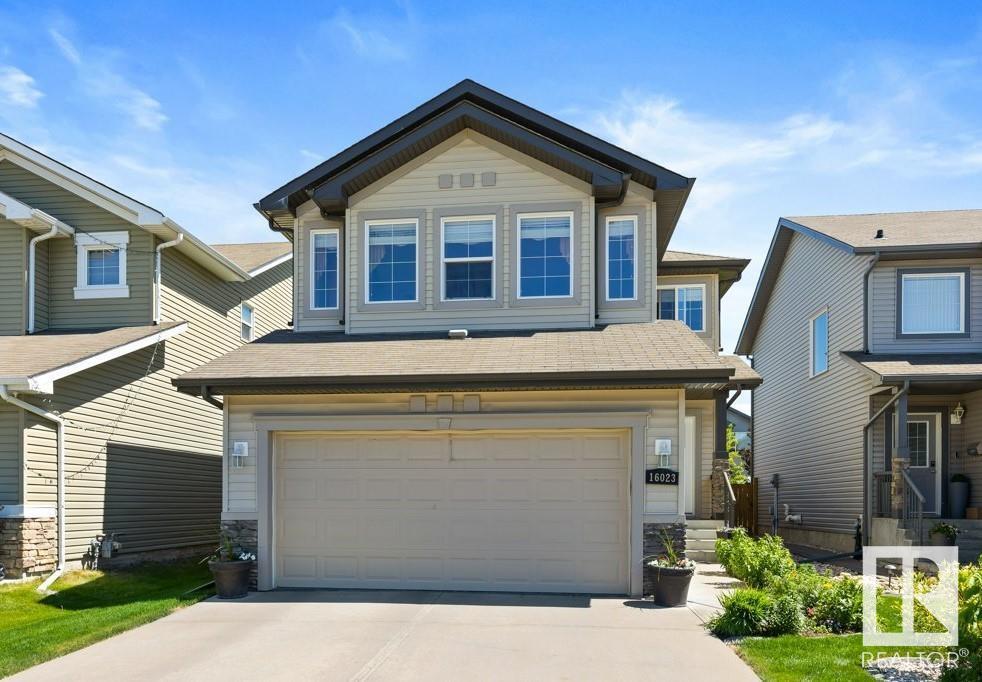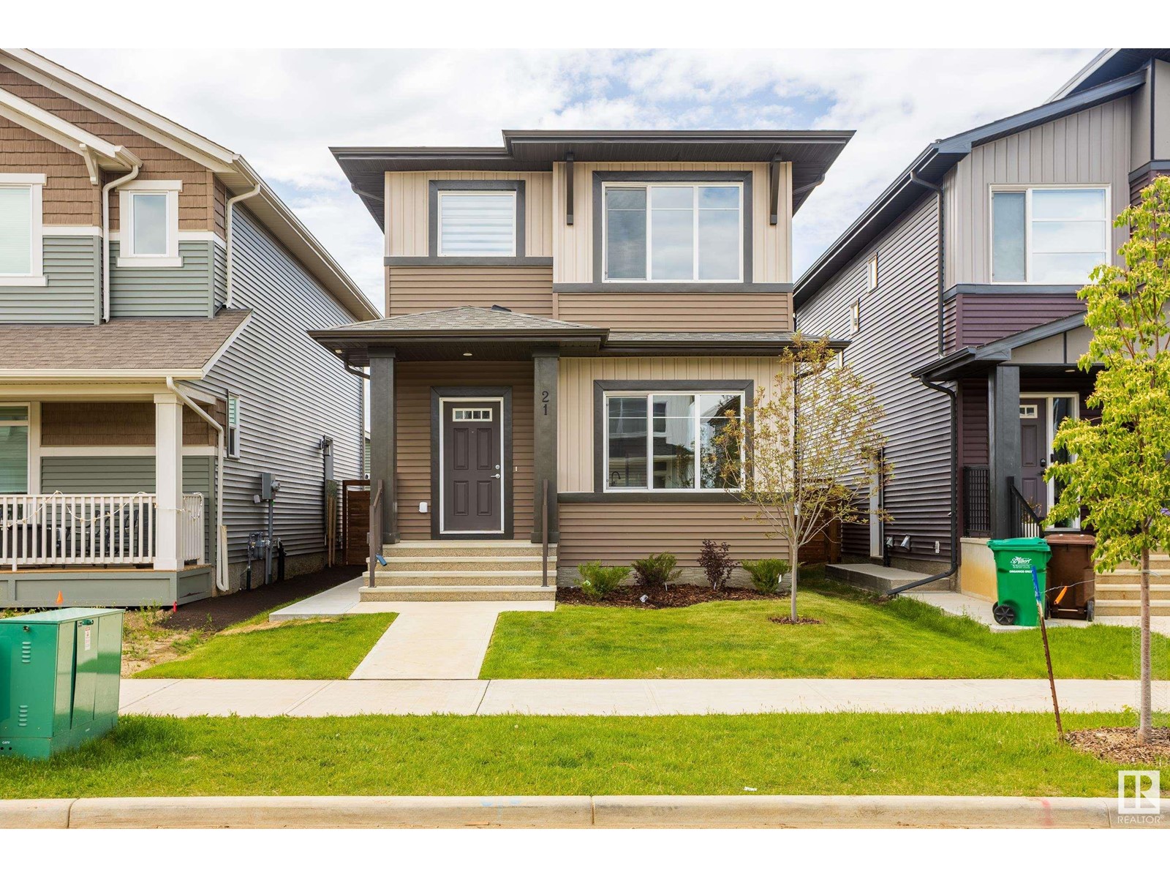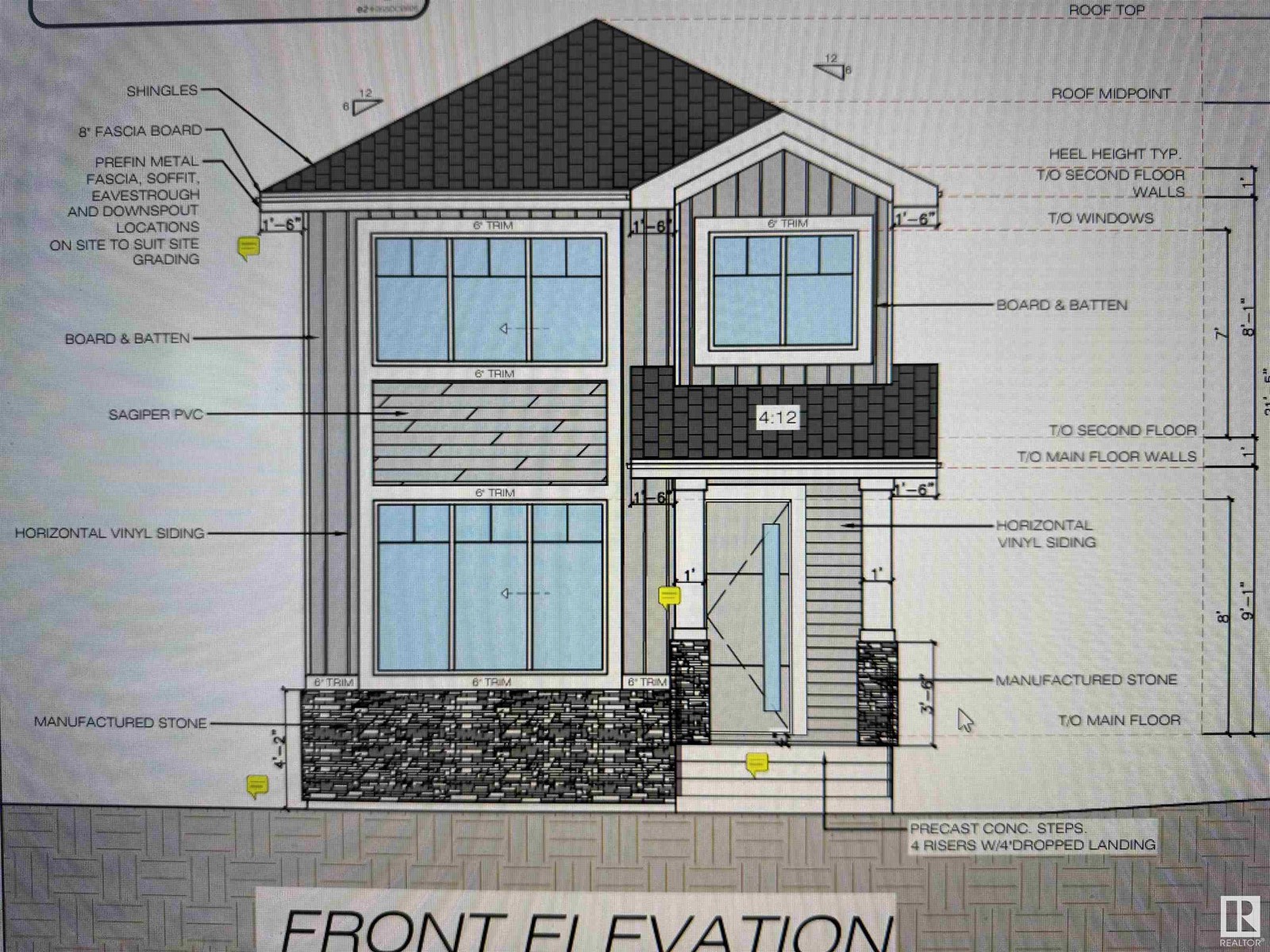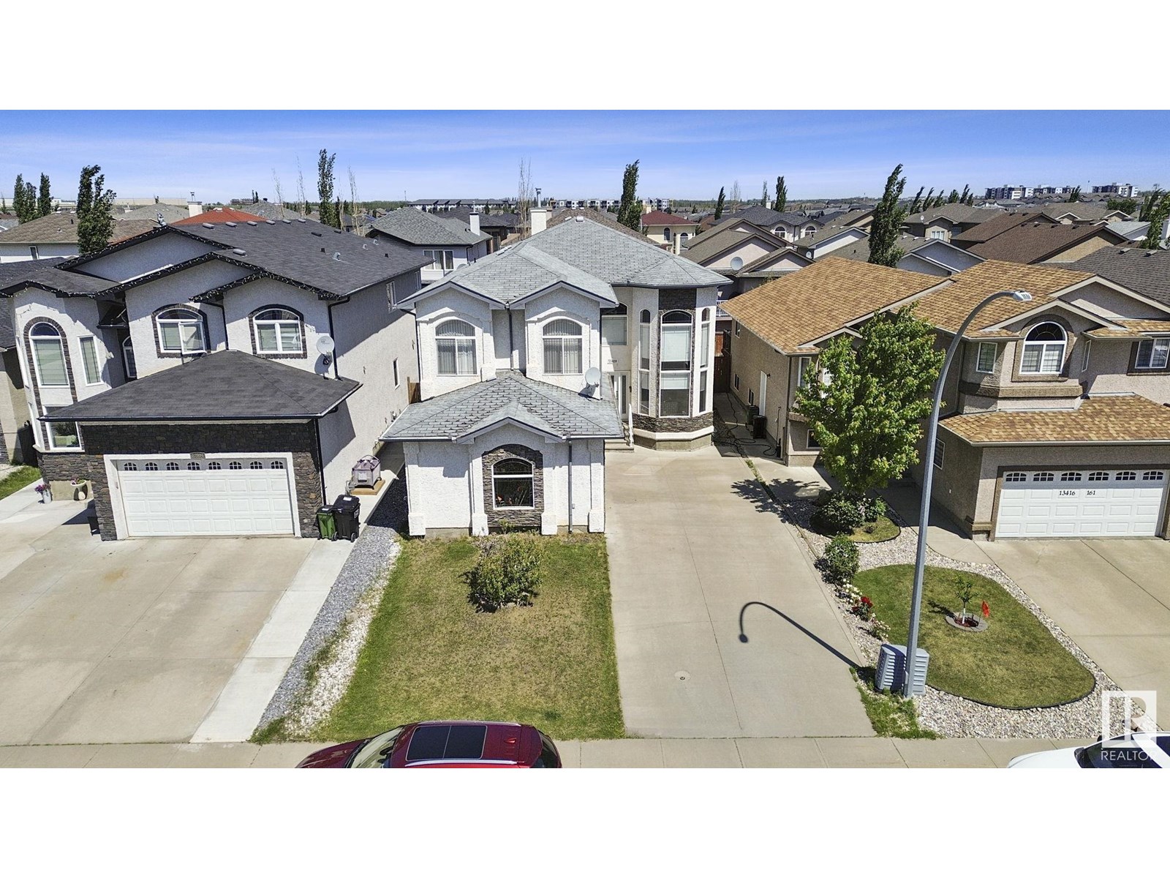Free account required
Unlock the full potential of your property search with a free account! Here's what you'll gain immediate access to:
- Exclusive Access to Every Listing
- Personalized Search Experience
- Favorite Properties at Your Fingertips
- Stay Ahead with Email Alerts





$599,900
8 GARFIELD PL
St. Albert, Alberta, Alberta, T8N1Z9
MLS® Number: E4442915
Property description
Nicely upgraded 2025 sq. ft. bungalow located on a quiet cul de sac! Plenty of space for the whole family here. A spacious living room with large windows is located off the front foyer and a large dining room with built-in cabinetry is perfect for entertaining. The renovated kitchen features white cabinets, tile backsplash, skylight and large peninsula eating area. It overlooks a huge sunken family room with 2 skylights and a gas fireplace which leads to a large, 4 season sunroom with a hot tub (with newer heater)! The main floor has 3 bedrooms including a huge primary with double closets and garden doors to the back deck. Both the 3 pce ensuite and 4 pce main bath have been renovated. Fully finished basement has a huge rec room with a 2nd gas fireplace, wet bar, 4th bedroom, den, 2 pce bath and large laundry room. Low maintenance backyard is private and features a 2 tier deck, gas BBQ and firepit. Newer high efficiency furnace and HWT.
Building information
Type
*****
Amenities
*****
Appliances
*****
Architectural Style
*****
Basement Development
*****
Basement Type
*****
Ceiling Type
*****
Constructed Date
*****
Construction Style Attachment
*****
Cooling Type
*****
Fireplace Fuel
*****
Fireplace Present
*****
Fireplace Type
*****
Half Bath Total
*****
Heating Type
*****
Size Interior
*****
Stories Total
*****
Land information
Amenities
*****
Fence Type
*****
Rooms
Main level
Other
*****
Bedroom 3
*****
Bedroom 2
*****
Primary Bedroom
*****
Family room
*****
Kitchen
*****
Dining room
*****
Living room
*****
Basement
Utility room
*****
Office
*****
Laundry room
*****
Recreation room
*****
Bedroom 4
*****
Main level
Other
*****
Bedroom 3
*****
Bedroom 2
*****
Primary Bedroom
*****
Family room
*****
Kitchen
*****
Dining room
*****
Living room
*****
Basement
Utility room
*****
Office
*****
Laundry room
*****
Recreation room
*****
Bedroom 4
*****
Main level
Other
*****
Bedroom 3
*****
Bedroom 2
*****
Primary Bedroom
*****
Family room
*****
Kitchen
*****
Dining room
*****
Living room
*****
Basement
Utility room
*****
Office
*****
Laundry room
*****
Recreation room
*****
Bedroom 4
*****
Courtesy of RE/MAX Professionals
Book a Showing for this property
Please note that filling out this form you'll be registered and your phone number without the +1 part will be used as a password.
