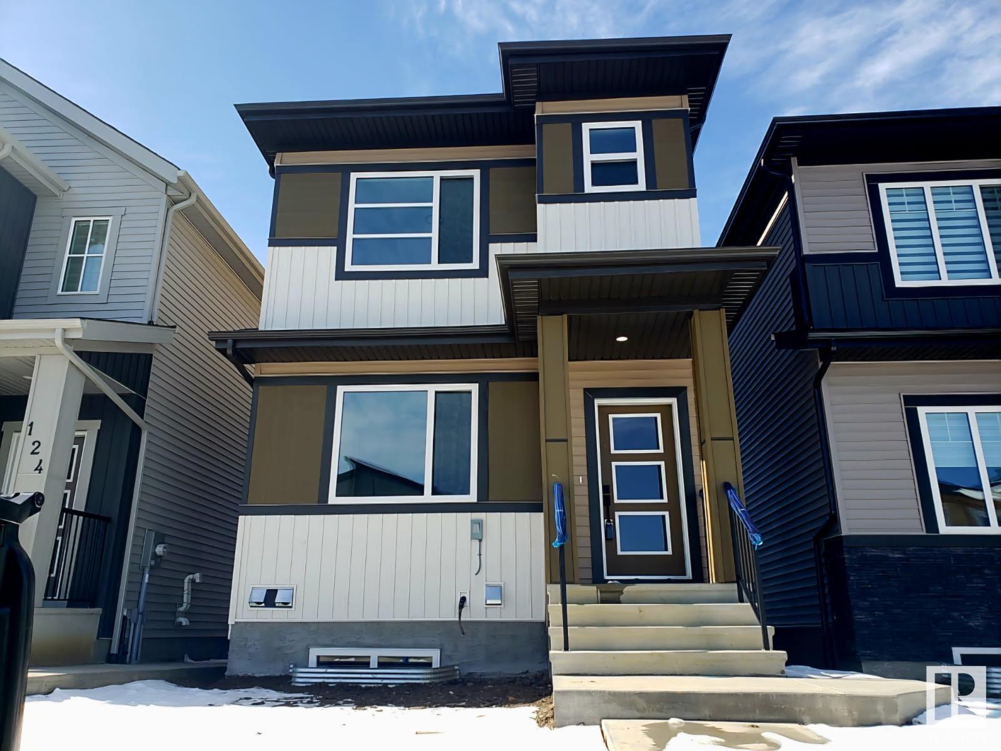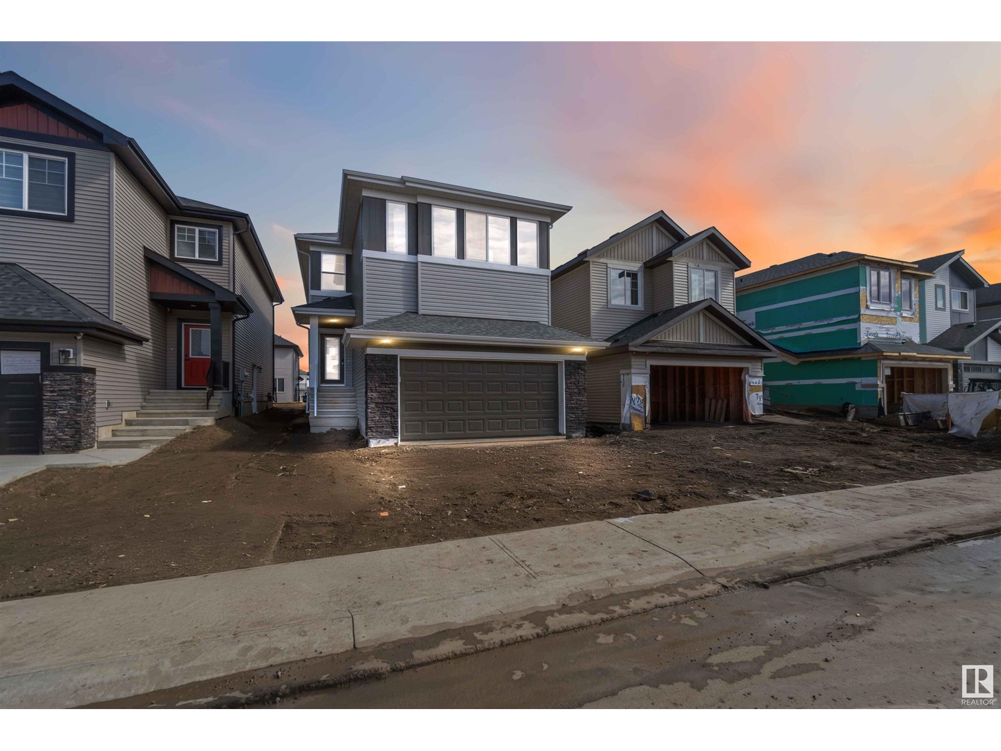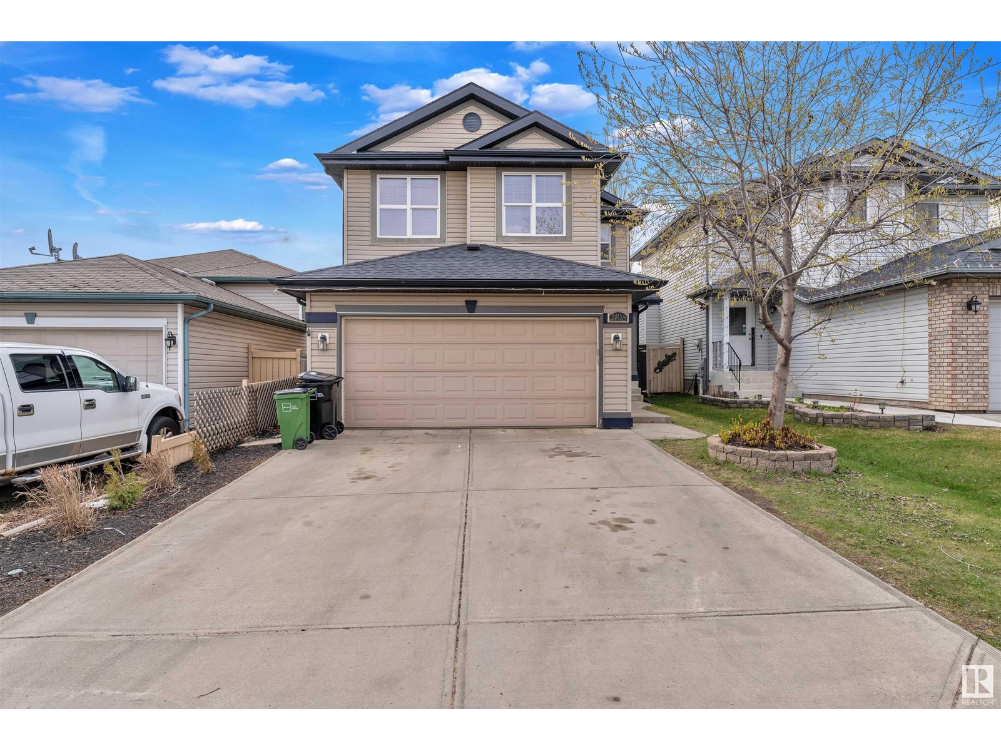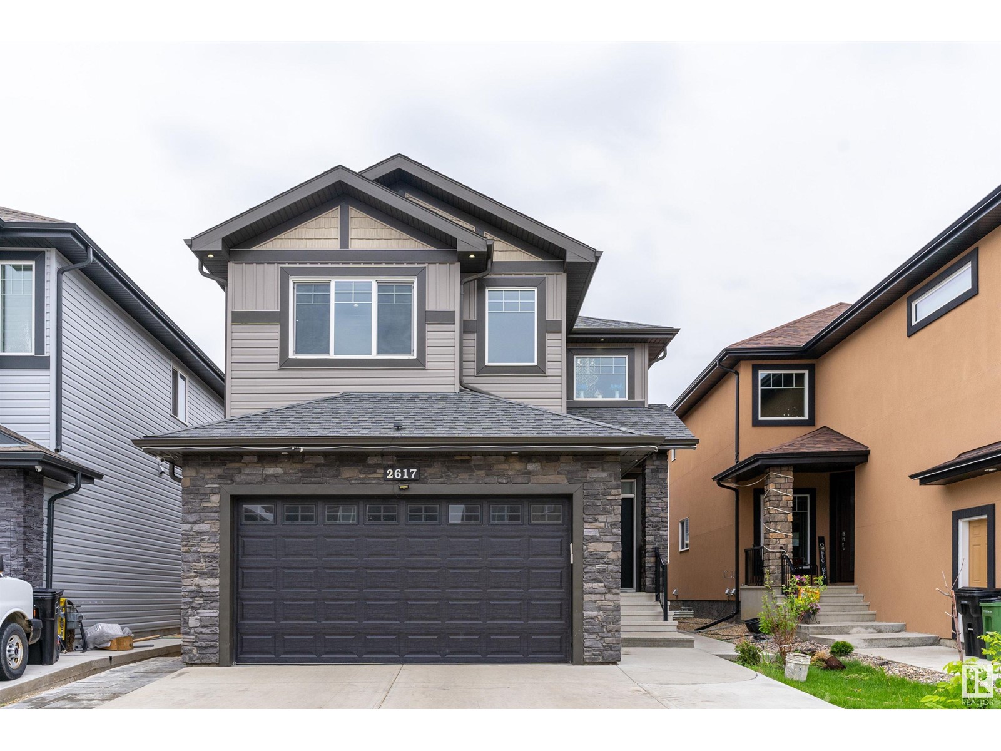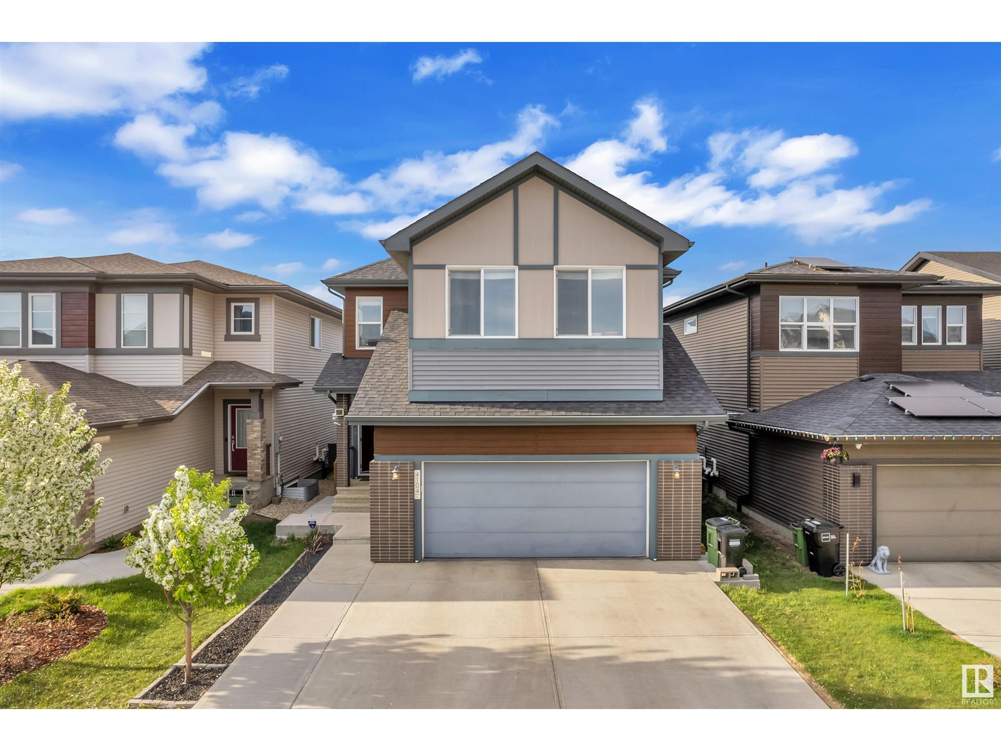Free account required
Unlock the full potential of your property search with a free account! Here's what you'll gain immediate access to:
- Exclusive Access to Every Listing
- Personalized Search Experience
- Favorite Properties at Your Fingertips
- Stay Ahead with Email Alerts





$654,900
2939 11 ST NW
Edmonton, Alberta, Alberta, T6T0X7
MLS® Number: E4442956
Property description
Welcome to TAMARACK COMMON—a FAMILY-FOCUSED, CONVENIENCE-RICH community designed for your unique lifestyle. This BETTER-THAN-NEW, PACESETTER-BUILT WALKOUT home features a bright, welcoming entrance, a versatile DEN, and a WALK-THROUGH PANTRY leading to a spacious KITCHEN with GRANITE COUNTERTOPS, STAINLESS STEEL APPLIANCES, and ample CABINETRY. The DINING AREA, surrounded by windows, offers a serene start to your mornings, while the cozy LIVING ROOM with a GAS FIREPLACE and CUSTOM CURTAINS creates the perfect ambiance. Upstairs you'll find a BONUS ROOM (or 4TH BEDROOM), two children’s bedrooms with a DUAL-SINK BATHROOM, and a luxurious MASTER RETREAT with a WALK-IN CLOSET and 5-PIECE ENSUITE. The FULLY FINISHED BASEMENT includes TWO ADDITIONAL BEDROOMS, a SECOND KITCHEN, and a 4-PIECE BATH—ideal for extended family or rental potential. Enjoy your LANDSCAPED AND FENCED YARD, PARTY DECK, and UNBEATABLE LOCATION just steps from MEADOWS REC CENTRE, TIM HORTONS, BANKS, and more. THIS HOME TRULY HAS IT ALL!!
Building information
Type
*****
Appliances
*****
Basement Development
*****
Basement Features
*****
Basement Type
*****
Constructed Date
*****
Construction Style Attachment
*****
Half Bath Total
*****
Heating Type
*****
Size Interior
*****
Stories Total
*****
Land information
Amenities
*****
Fence Type
*****
Size Irregular
*****
Size Total
*****
Rooms
Upper Level
Bonus Room
*****
Bedroom 4
*****
Bedroom 3
*****
Bedroom 2
*****
Primary Bedroom
*****
Main level
Den
*****
Kitchen
*****
Dining room
*****
Living room
*****
Basement
Second Kitchen
*****
Bedroom 6
*****
Bedroom 5
*****
Upper Level
Bonus Room
*****
Bedroom 4
*****
Bedroom 3
*****
Bedroom 2
*****
Primary Bedroom
*****
Main level
Den
*****
Kitchen
*****
Dining room
*****
Living room
*****
Basement
Second Kitchen
*****
Bedroom 6
*****
Bedroom 5
*****
Upper Level
Bonus Room
*****
Bedroom 4
*****
Bedroom 3
*****
Bedroom 2
*****
Primary Bedroom
*****
Main level
Den
*****
Kitchen
*****
Dining room
*****
Living room
*****
Basement
Second Kitchen
*****
Bedroom 6
*****
Bedroom 5
*****
Courtesy of Initia Real Estate
Book a Showing for this property
Please note that filling out this form you'll be registered and your phone number without the +1 part will be used as a password.
