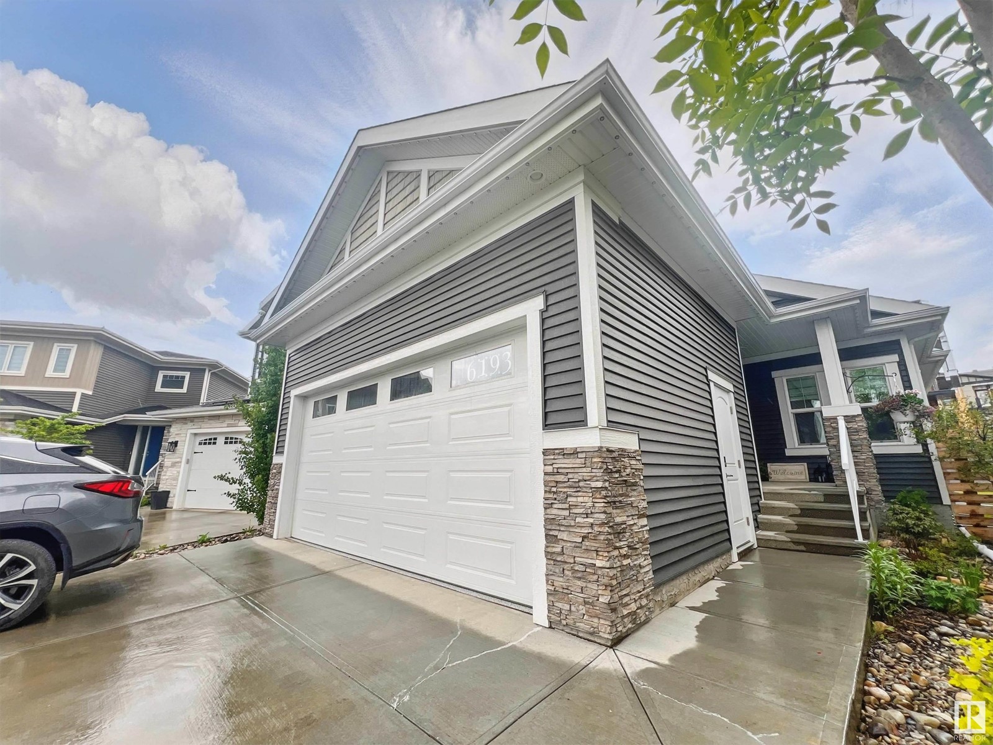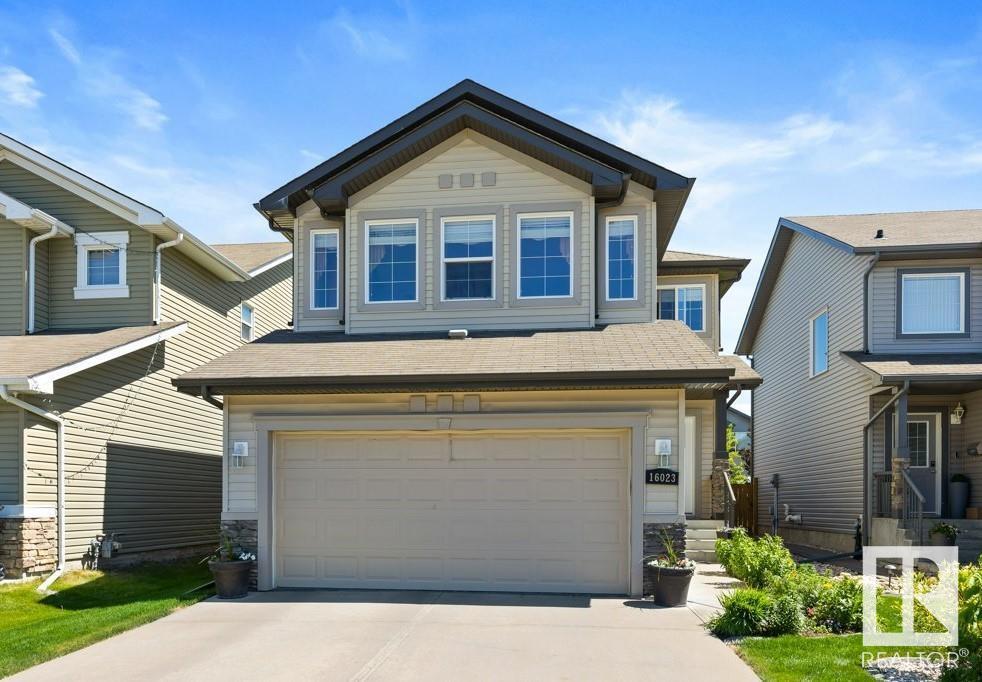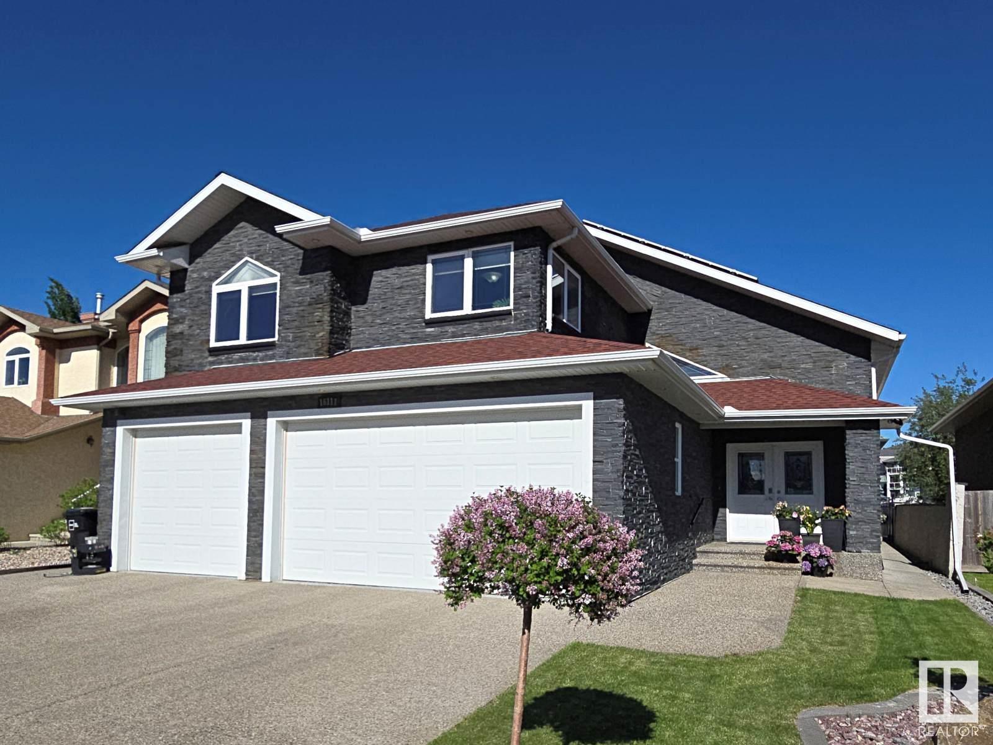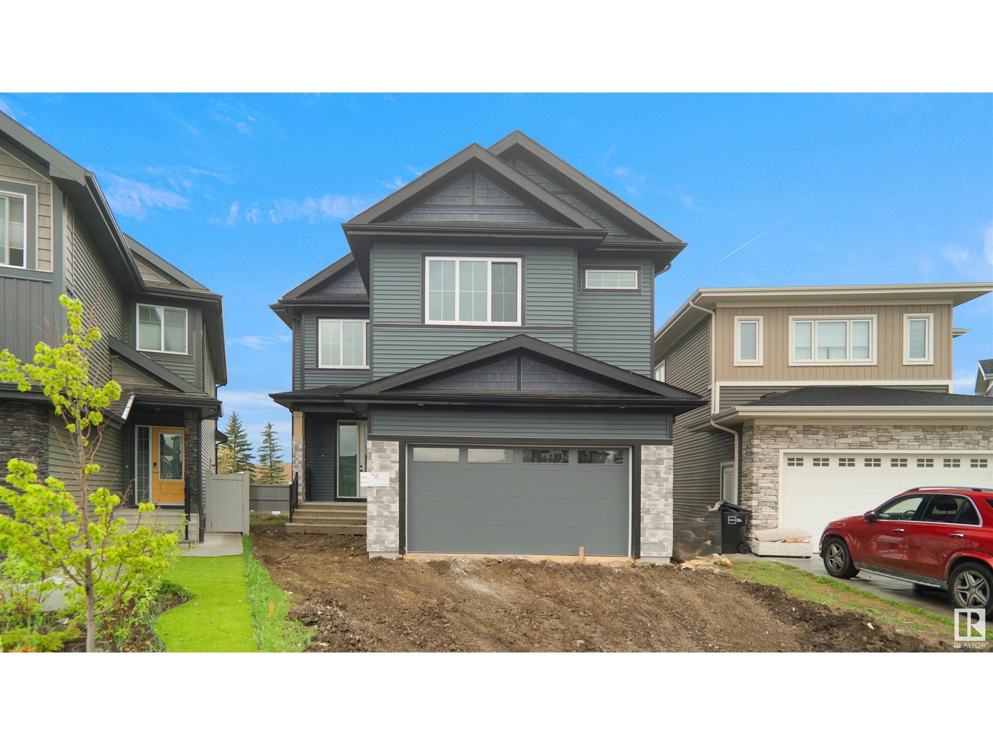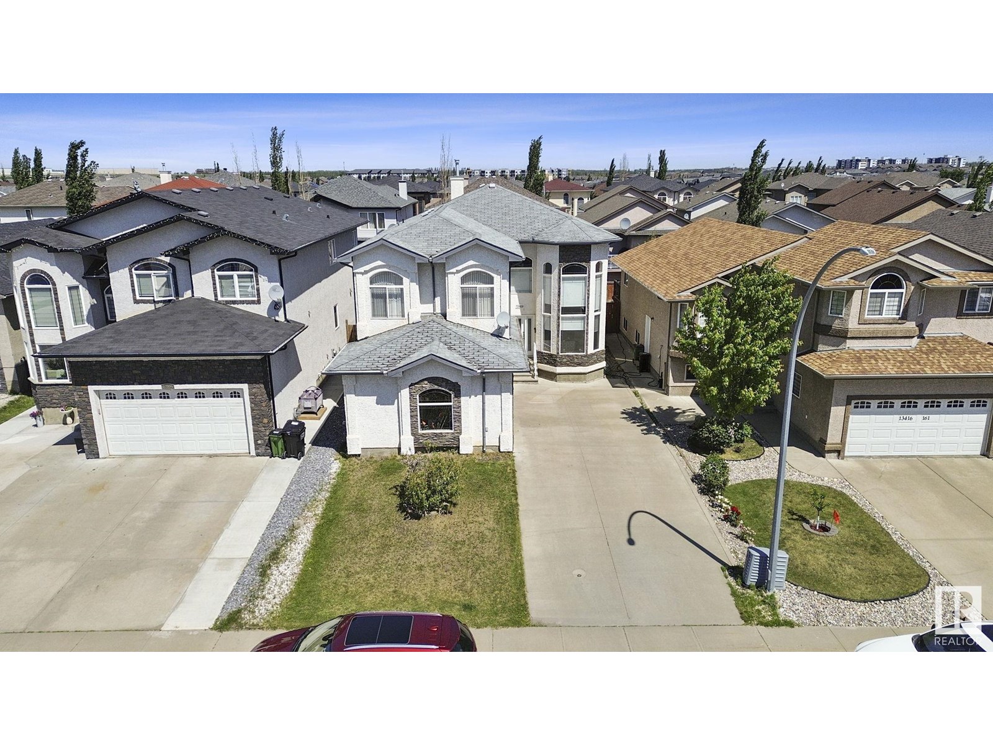Free account required
Unlock the full potential of your property search with a free account! Here's what you'll gain immediate access to:
- Exclusive Access to Every Listing
- Personalized Search Experience
- Favorite Properties at Your Fingertips
- Stay Ahead with Email Alerts
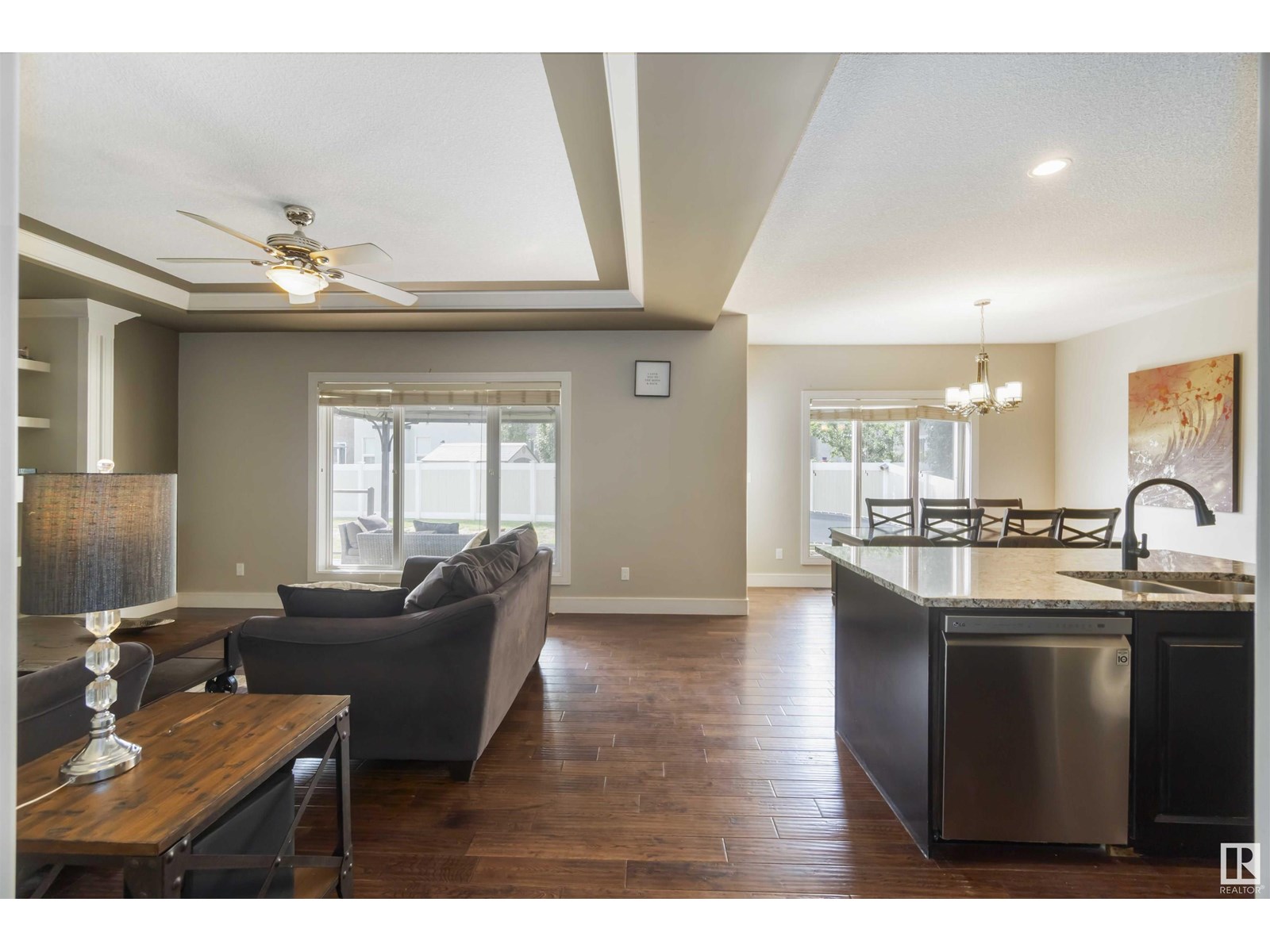
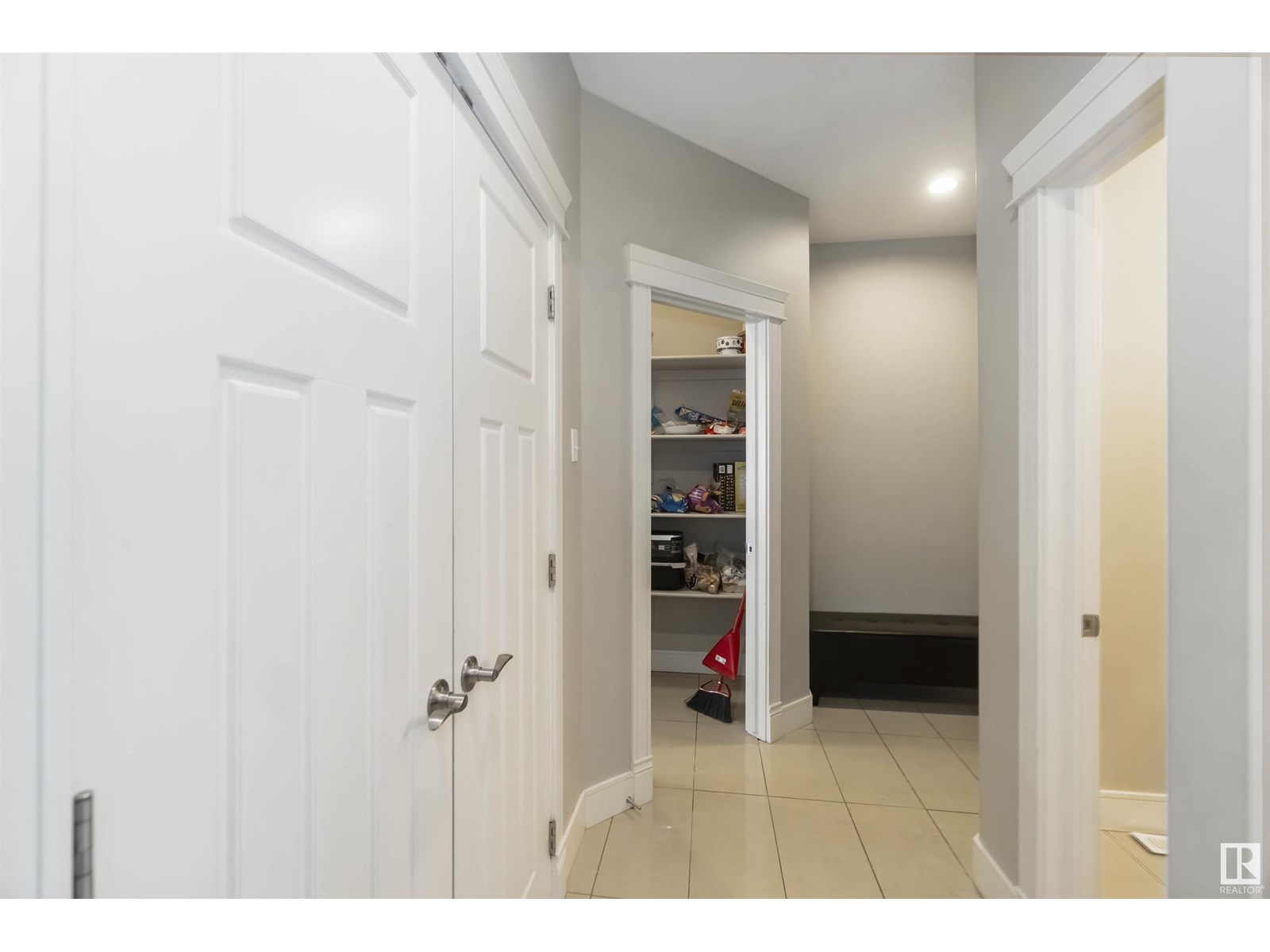



$695,000
16251 135 ST NW
Edmonton, Alberta, Alberta, T6V0G3
MLS® Number: E4443275
Property description
Nestled on a quiet cul-de-sac in the desirable community of Carlton, this exquisite 3,400 sq ft executive home sits on an expansive 5,200 sq ft lot and offers exceptional living. From the moment you step inside, the grand entrance welcomes you with a sense of space and elegance. The chef-inspired kitchen features granite countertops, an abundance of cabinetry, and a convenient walk-through pantry, seamlessly flowing into the dining area and spacious living room—complete with a cozy gas fireplace and custom built-in shelving. A main-floor den with French doors offers the perfect space for a home office or study. Upstairs, you'll find a luxurious primary retreat with a spa-like ensuite, along with three additional generously sized bedrooms—each with custom built-in closets—and a spacious bonus room. The fully finished basement is an entertainer’s dream, with large family room with a bar, fifth bedroom, and full bathroom. The heated fully finished double garage adds the final touch to this impeccable home.
Building information
Type
*****
Appliances
*****
Basement Development
*****
Basement Type
*****
Ceiling Type
*****
Constructed Date
*****
Construction Style Attachment
*****
Cooling Type
*****
Fireplace Fuel
*****
Fireplace Present
*****
Fireplace Type
*****
Fire Protection
*****
Half Bath Total
*****
Heating Type
*****
Size Interior
*****
Stories Total
*****
Land information
Amenities
*****
Fence Type
*****
Size Irregular
*****
Size Total
*****
Rooms
Upper Level
Bonus Room
*****
Bedroom 4
*****
Bedroom 3
*****
Bedroom 2
*****
Primary Bedroom
*****
Main level
Den
*****
Kitchen
*****
Dining room
*****
Living room
*****
Basement
Bedroom 5
*****
Family room
*****
Upper Level
Bonus Room
*****
Bedroom 4
*****
Bedroom 3
*****
Bedroom 2
*****
Primary Bedroom
*****
Main level
Den
*****
Kitchen
*****
Dining room
*****
Living room
*****
Basement
Bedroom 5
*****
Family room
*****
Upper Level
Bonus Room
*****
Bedroom 4
*****
Bedroom 3
*****
Bedroom 2
*****
Primary Bedroom
*****
Main level
Den
*****
Kitchen
*****
Dining room
*****
Living room
*****
Basement
Bedroom 5
*****
Family room
*****
Upper Level
Bonus Room
*****
Bedroom 4
*****
Bedroom 3
*****
Bedroom 2
*****
Primary Bedroom
*****
Main level
Den
*****
Kitchen
*****
Dining room
*****
Living room
*****
Basement
Bedroom 5
*****
Family room
*****
Upper Level
Bonus Room
*****
Bedroom 4
*****
Bedroom 3
*****
Bedroom 2
*****
Primary Bedroom
*****
Main level
Den
*****
Courtesy of Royal Lepage Premier Real Estate
Book a Showing for this property
Please note that filling out this form you'll be registered and your phone number without the +1 part will be used as a password.
