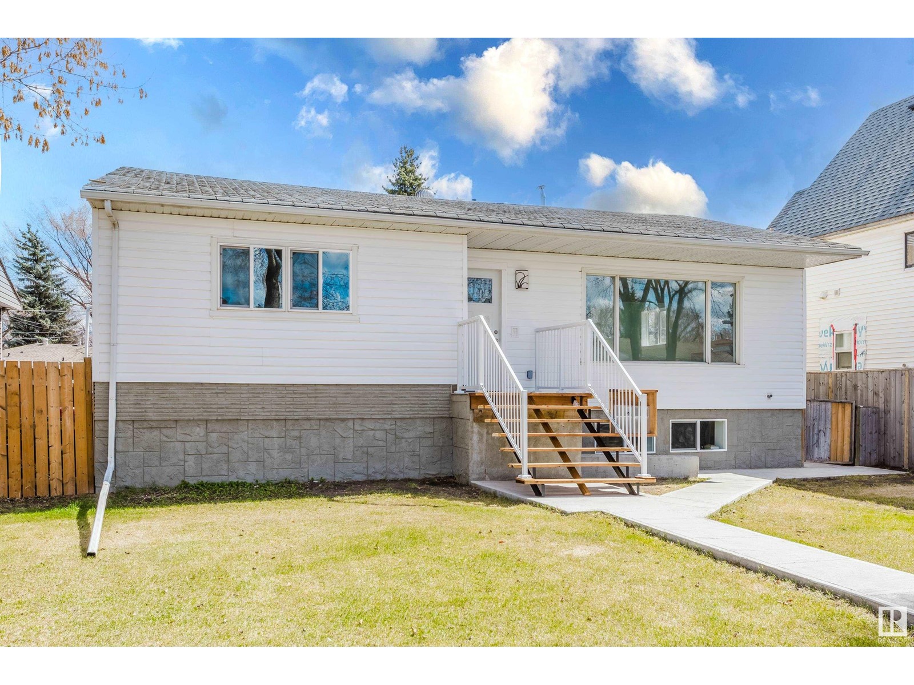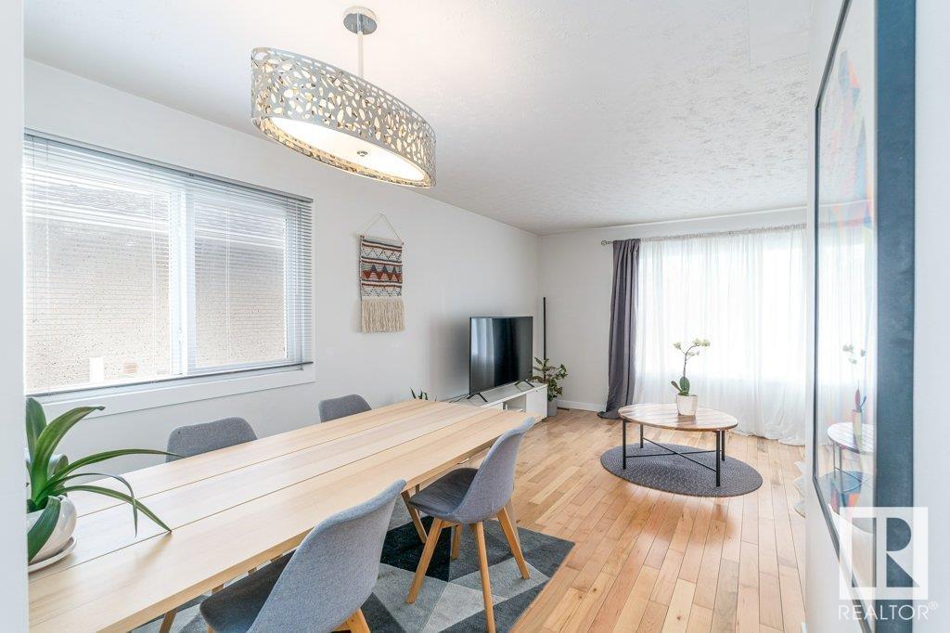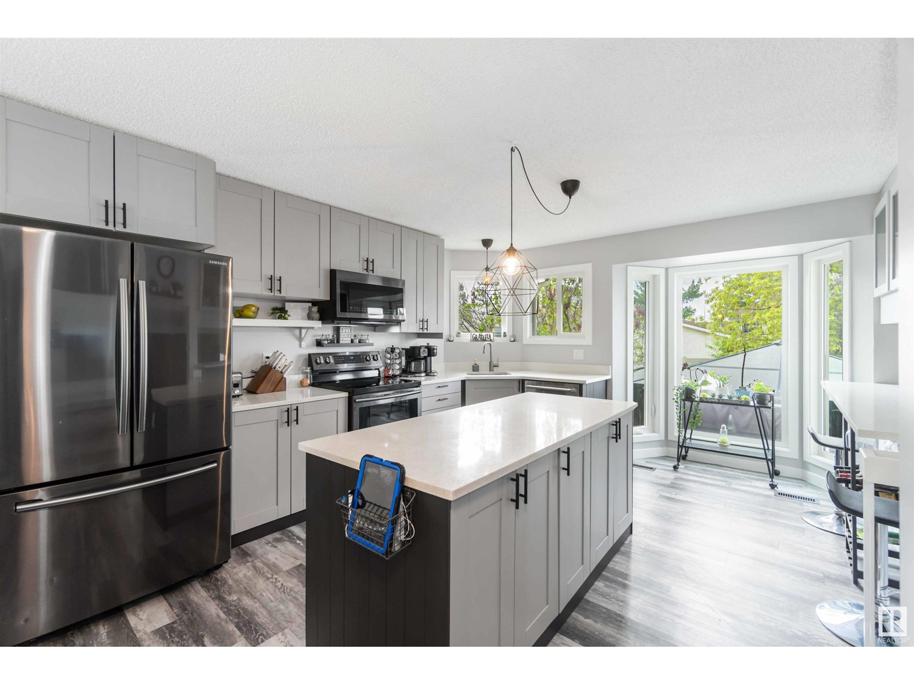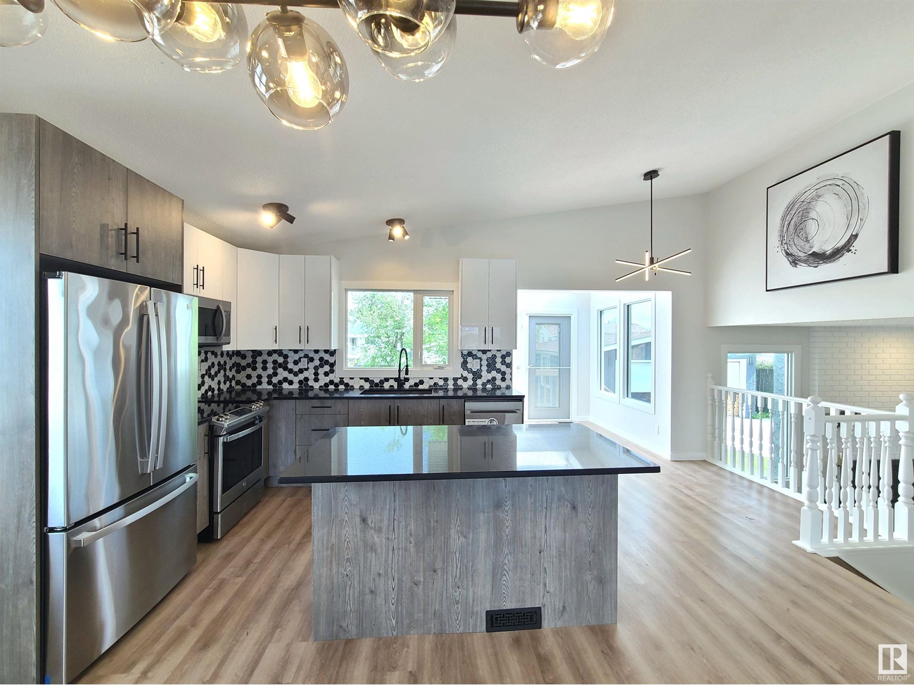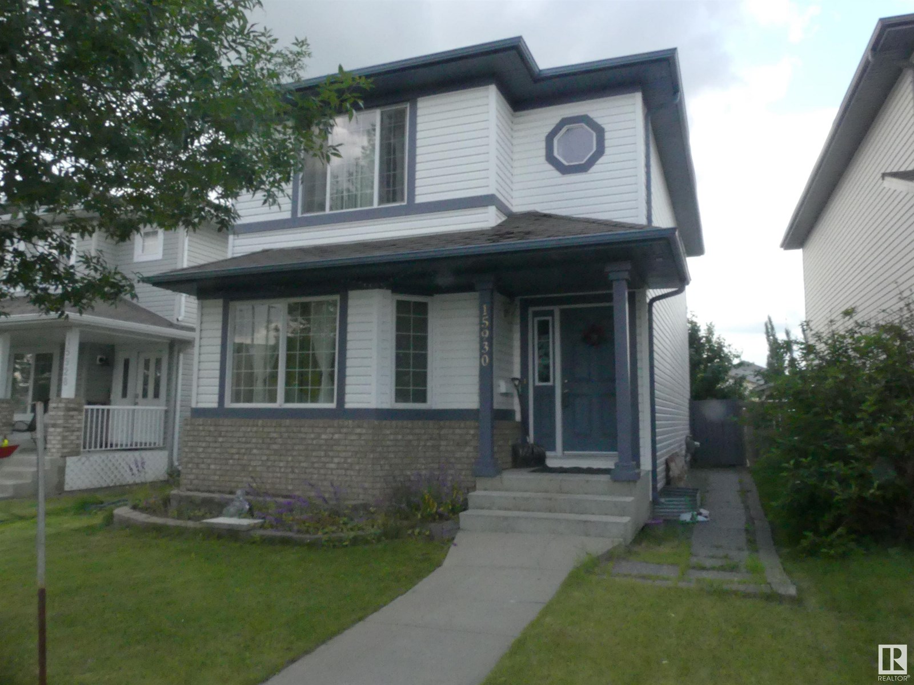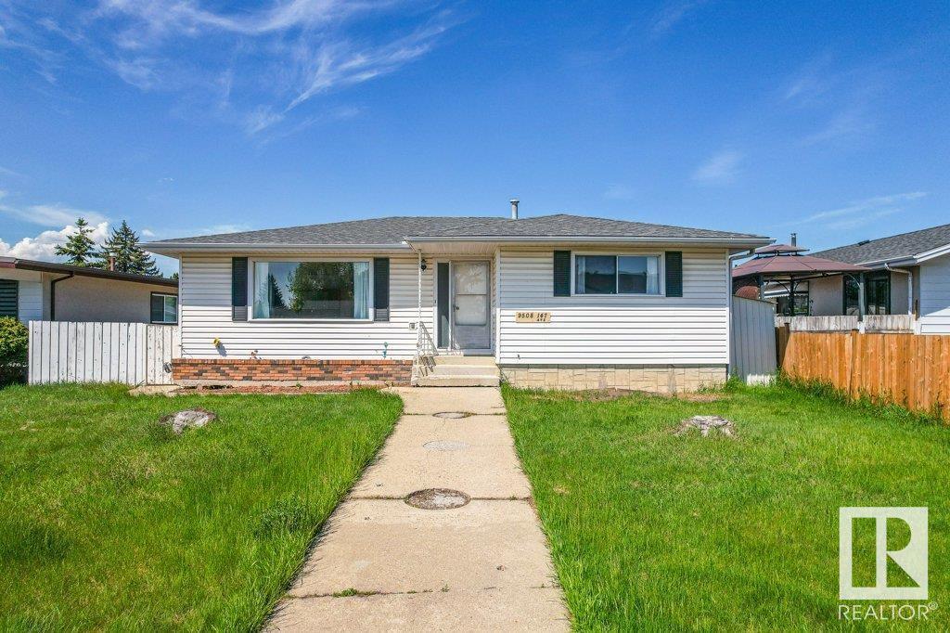Free account required
Unlock the full potential of your property search with a free account! Here's what you'll gain immediate access to:
- Exclusive Access to Every Listing
- Personalized Search Experience
- Favorite Properties at Your Fingertips
- Stay Ahead with Email Alerts





$438,000
12231 152A AV NW
Edmonton, Alberta, Alberta, T5X1P9
MLS® Number: E4443511
Property description
Welcome to this beautifully spacious 5-bedroom bi-level located in the heart of sought after Caernarvon. Sitting on a generous pie-shaped lot, this home offers exceptional space, flexibility & investment potential. Upstairs, you'll find a bright & open main floor featuring 3 spacious bedrooms; the primary includes a 2-piece ensuite. Complete with the 4pc main bathroom & well-appointed kitchen with plenty of cabinetry and natural light. The inviting living & dining areas create the perfect setting for entertaining or relaxing with family. Downstairs, the fully finished basement offers 2 additional bedrooms, second full kitchen, large living area, & 2nd 4pc bathroom; with separate entrance at the back door the lower level is perfect for multigenerational living or a roomate. Step outside to a huge backyard, offering endless possibilities with the patio, firepit and huge Double Garage for storage or workshop! A new High School is being built within walking distance to better serve families!
Building information
Type
*****
Appliances
*****
Architectural Style
*****
Basement Development
*****
Basement Type
*****
Constructed Date
*****
Construction Style Attachment
*****
Fireplace Fuel
*****
Fireplace Present
*****
Fireplace Type
*****
Fire Protection
*****
Half Bath Total
*****
Heating Type
*****
Size Interior
*****
Land information
Amenities
*****
Size Irregular
*****
Size Total
*****
Rooms
Main level
Bedroom 3
*****
Bedroom 2
*****
Primary Bedroom
*****
Kitchen
*****
Dining room
*****
Living room
*****
Basement
Second Kitchen
*****
Bedroom 5
*****
Bedroom 4
*****
Family room
*****
Main level
Bedroom 3
*****
Bedroom 2
*****
Primary Bedroom
*****
Kitchen
*****
Dining room
*****
Living room
*****
Basement
Second Kitchen
*****
Bedroom 5
*****
Bedroom 4
*****
Family room
*****
Courtesy of Royal LePage Prestige Realty
Book a Showing for this property
Please note that filling out this form you'll be registered and your phone number without the +1 part will be used as a password.
