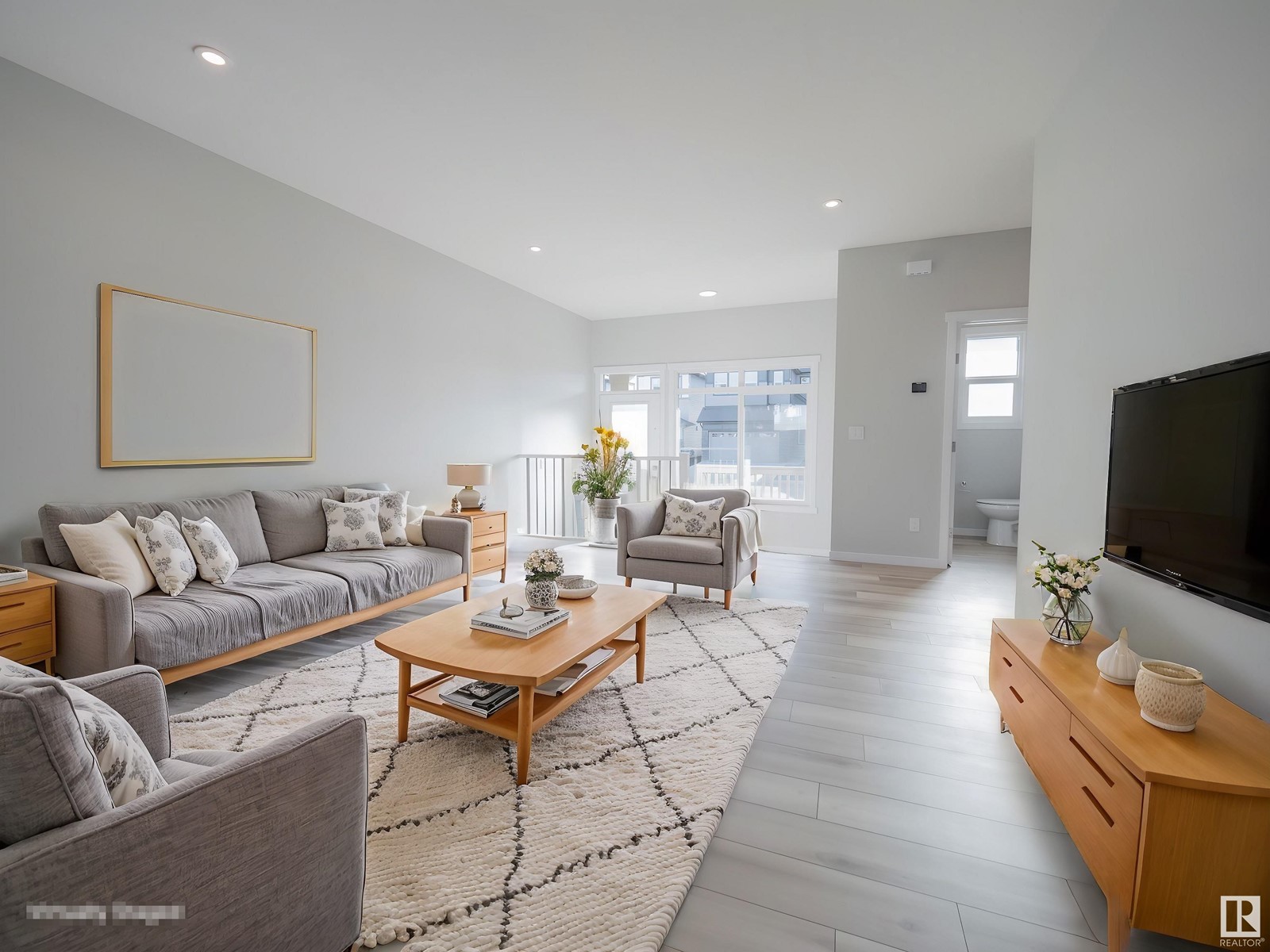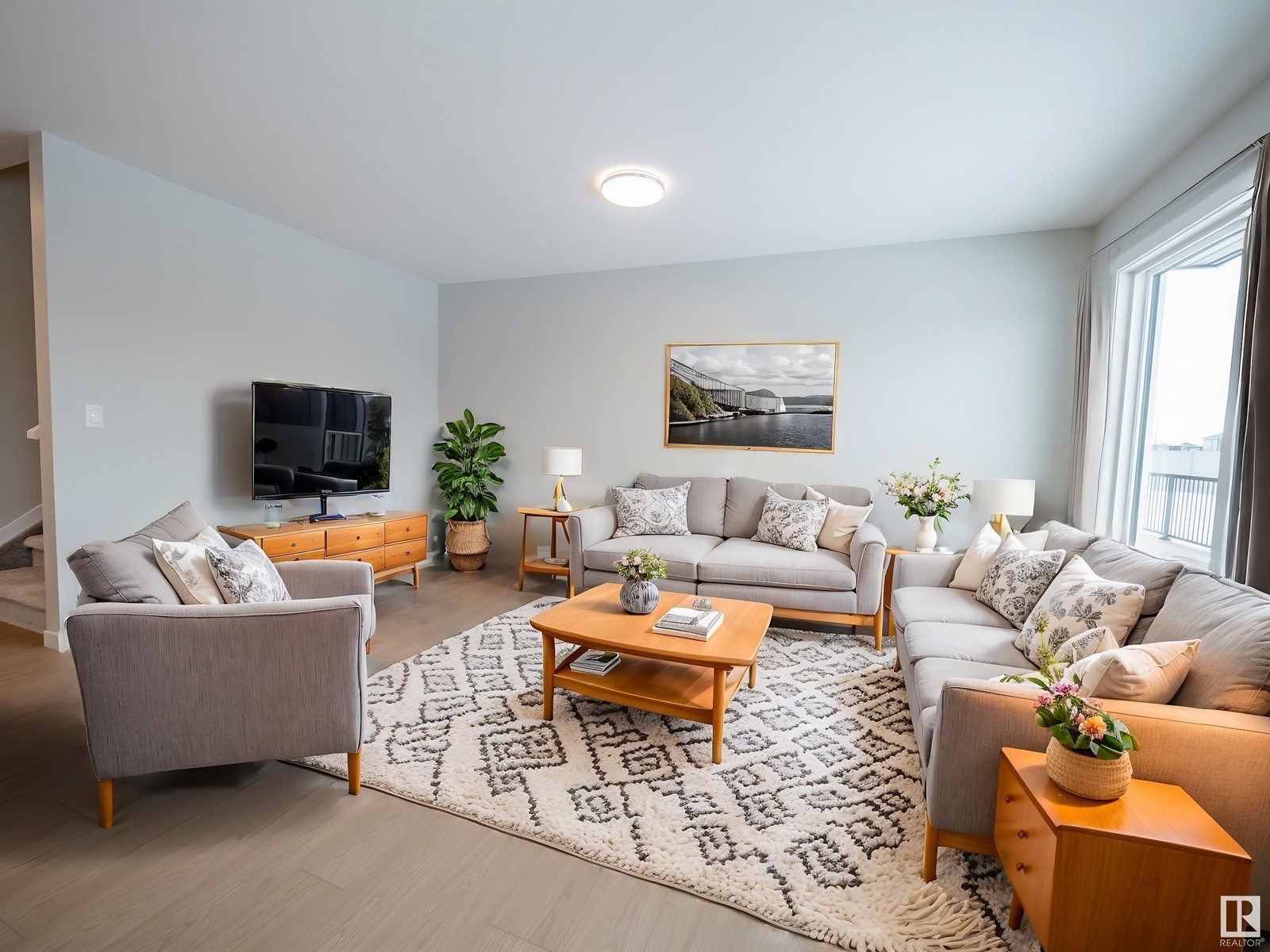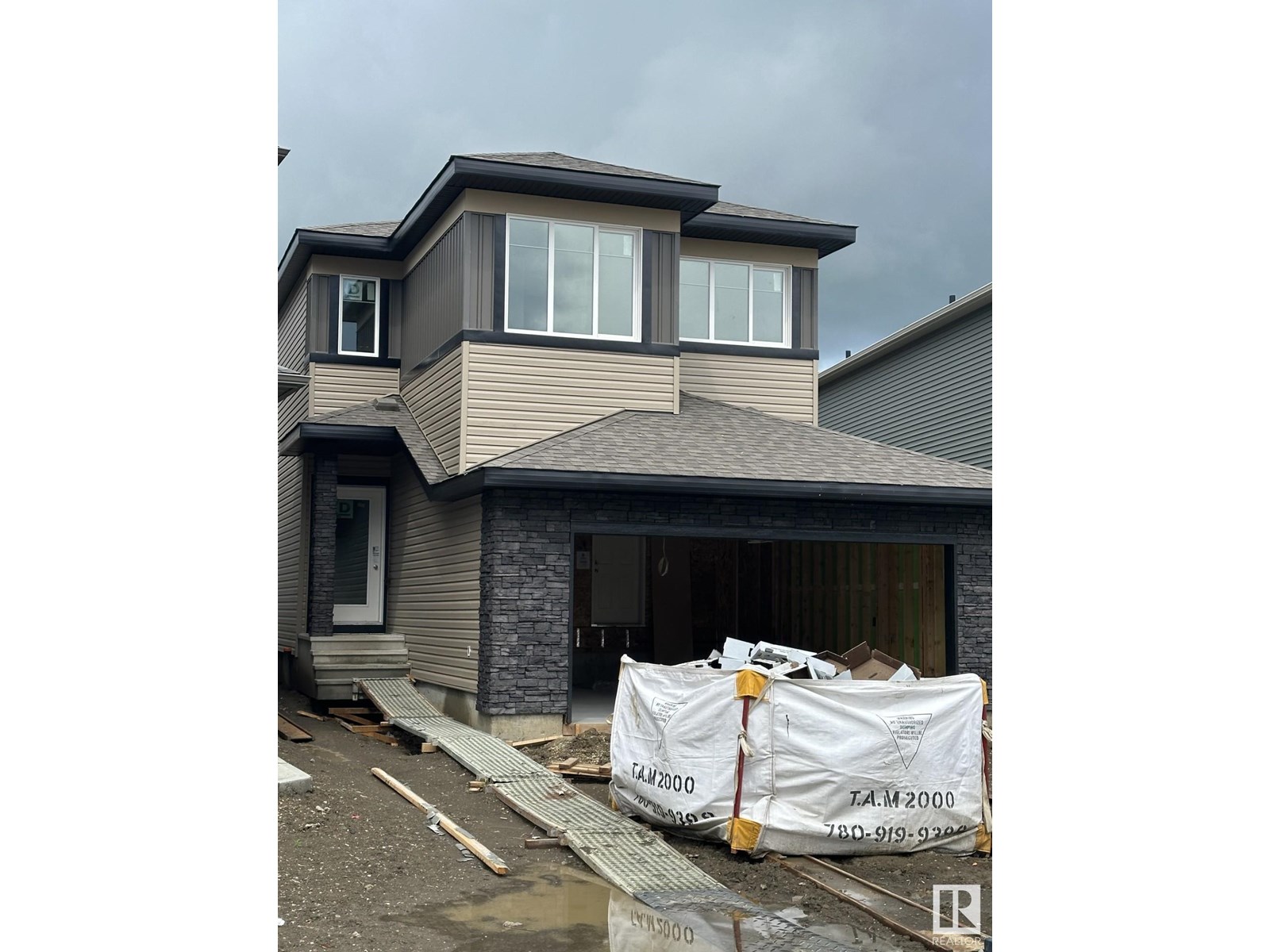Free account required
Unlock the full potential of your property search with a free account! Here's what you'll gain immediate access to:
- Exclusive Access to Every Listing
- Personalized Search Experience
- Favorite Properties at Your Fingertips
- Stay Ahead with Email Alerts





$509,900
#20 50 EDINBURGH CRT
St. Albert, Alberta, Alberta, T8N7X5
MLS® Number: E4443857
Property description
Offering LOW MAINTENANCE LUXURY LIVING AT ITS FINEST, look no further. These EXECUTIVE DUPLEX CONDOS offer all the benefits of CONDO LIVING while providing the SPACE & FINISHINGS of a LUXURY HOME. This property offers a MODERN NEUTRAL DECOR throughout & features LUXURY VINYL PLANK FLOORING, 9 FT CEILINGS, HIGH-END WINDOW COVERINGS, UPGRADED LIGHTING PACKAGE, and OVERSIZED WINDOWS drawing loads of natural light. Kitchen offers SLEEK MODERN CABINETRY, STAINLESS STEEL APPLIANCES, QUARTZ COUNTERTOPS, TILE BACKSPLASH, and LARGE ISLAND perfect for entertaining. The basement is PROFESSIONALLY FULLY DEVELOPED and OFFERS an additional BEDROOMS and LARGE RUMPUS ROOM. The DOUBLE ATTACHED GARAGE is perfect for our cold YEG winter's. GLASS PATIO DOORS lead out to a LARGE DECK and FULLY FENCED BACKYARD. Close to greats schools, loads of amenities one would ever need, and quick access to major arteries making your commute a breeze.
Building information
Type
*****
Amenities
*****
Appliances
*****
Basement Development
*****
Basement Type
*****
Constructed Date
*****
Construction Style Attachment
*****
Half Bath Total
*****
Heating Type
*****
Size Interior
*****
Stories Total
*****
Land information
Amenities
*****
Fence Type
*****
Rooms
Upper Level
Laundry room
*****
Bedroom 3
*****
Bedroom 2
*****
Primary Bedroom
*****
Main level
Kitchen
*****
Dining room
*****
Living room
*****
Lower level
Bedroom 4
*****
Family room
*****
Upper Level
Laundry room
*****
Bedroom 3
*****
Bedroom 2
*****
Primary Bedroom
*****
Main level
Kitchen
*****
Dining room
*****
Living room
*****
Lower level
Bedroom 4
*****
Family room
*****
Upper Level
Laundry room
*****
Bedroom 3
*****
Bedroom 2
*****
Primary Bedroom
*****
Main level
Kitchen
*****
Dining room
*****
Living room
*****
Lower level
Bedroom 4
*****
Family room
*****
Upper Level
Laundry room
*****
Bedroom 3
*****
Bedroom 2
*****
Primary Bedroom
*****
Main level
Kitchen
*****
Dining room
*****
Living room
*****
Lower level
Bedroom 4
*****
Family room
*****
Upper Level
Laundry room
*****
Bedroom 3
*****
Bedroom 2
*****
Primary Bedroom
*****
Main level
Kitchen
*****
Dining room
*****
Living room
*****
Lower level
Bedroom 4
*****
Family room
*****
Upper Level
Laundry room
*****
Bedroom 3
*****
Bedroom 2
*****
Primary Bedroom
*****
Main level
Kitchen
*****
Courtesy of Sable Realty
Book a Showing for this property
Please note that filling out this form you'll be registered and your phone number without the +1 part will be used as a password.









