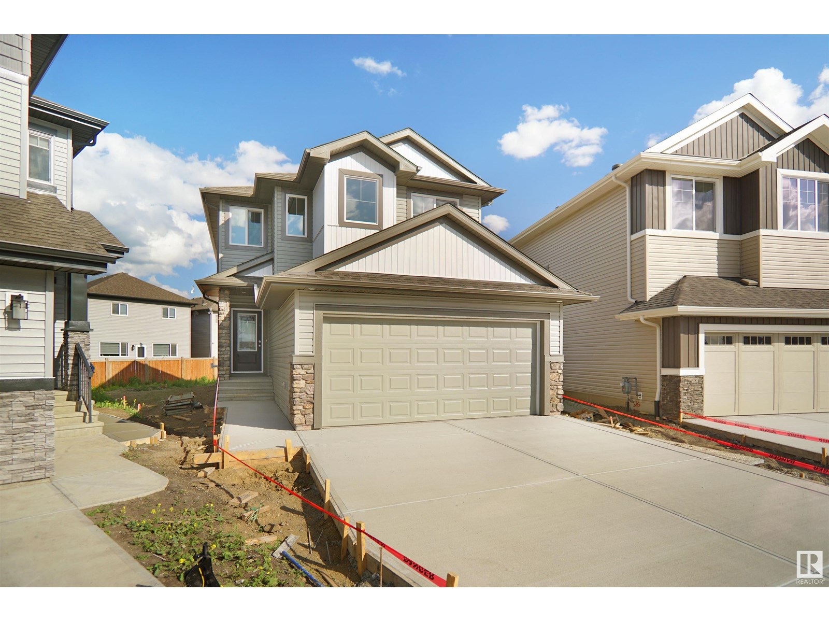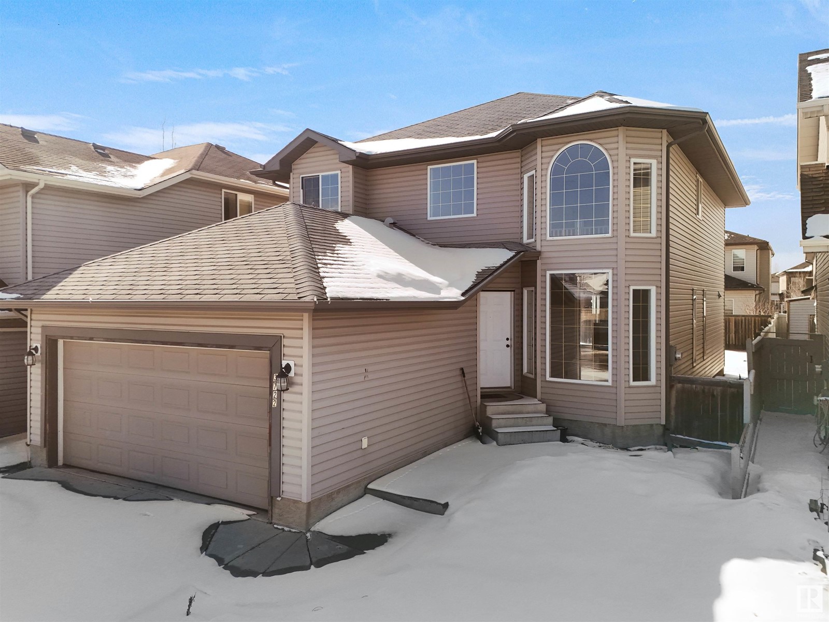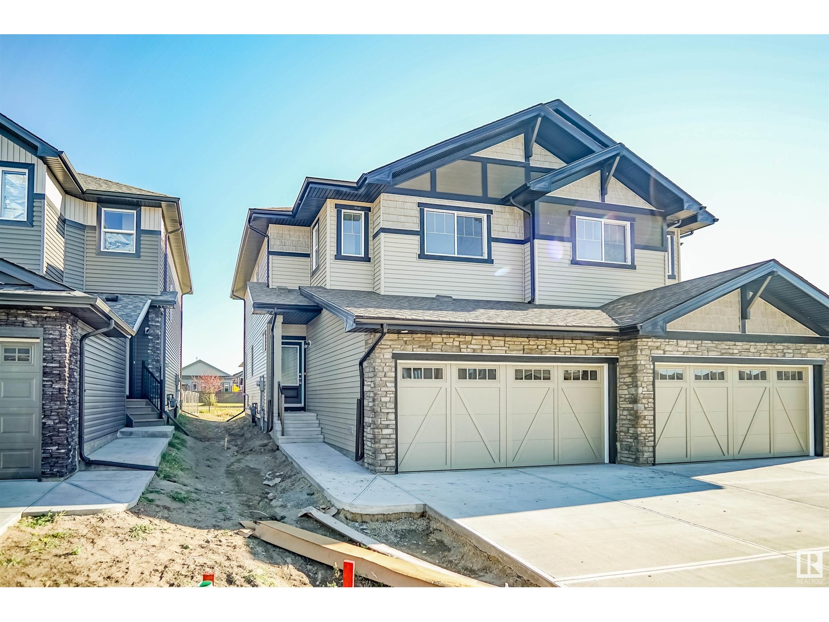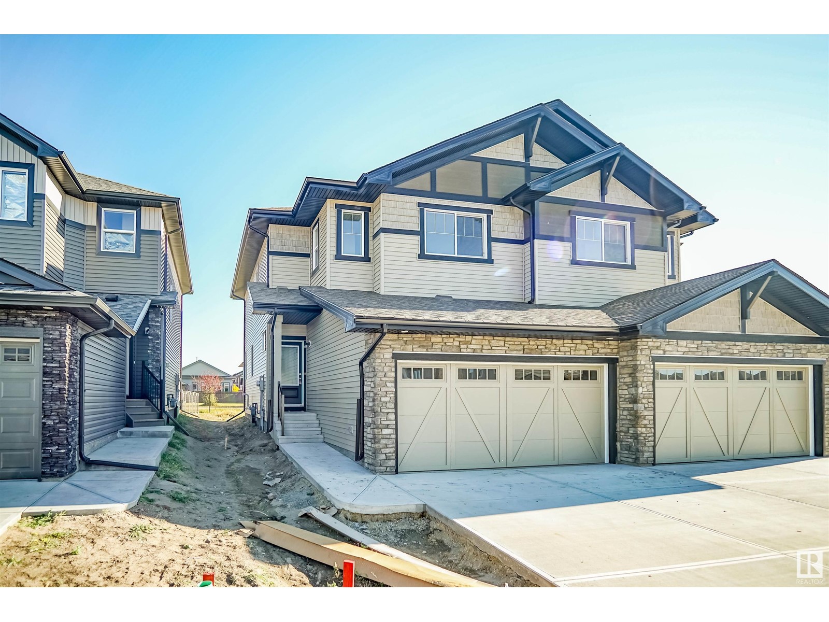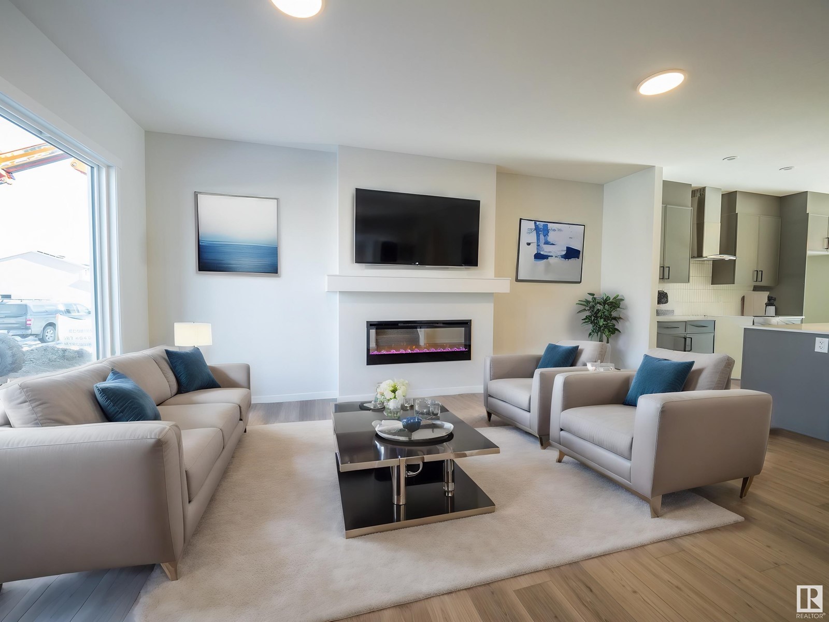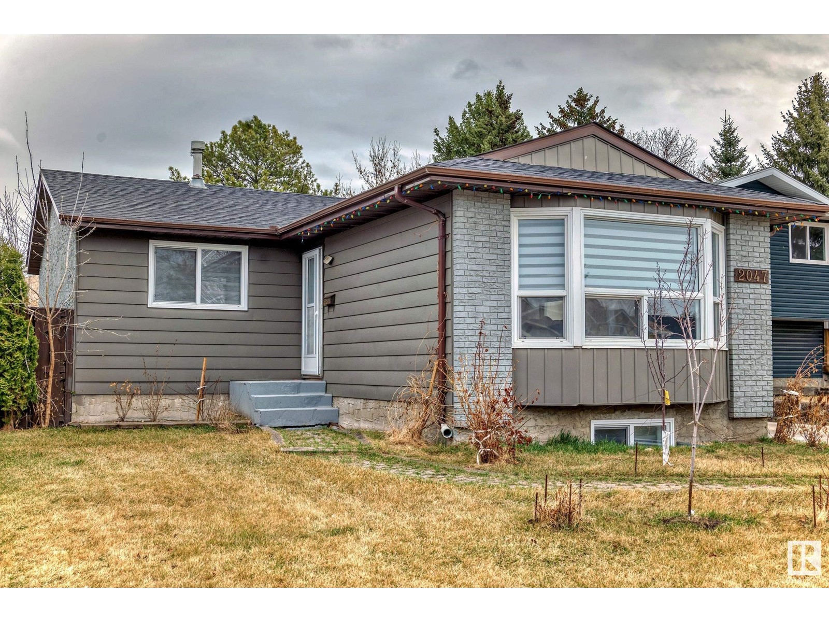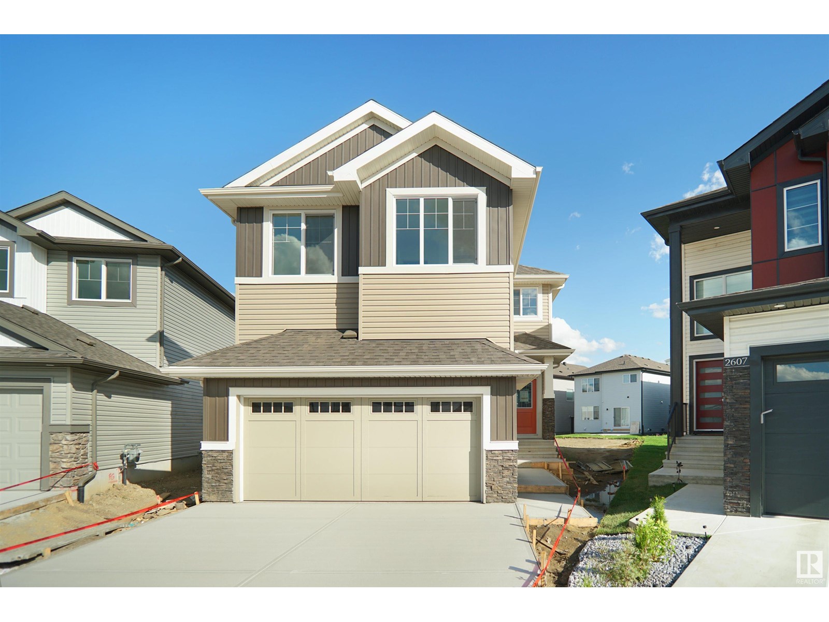Free account required
Unlock the full potential of your property search with a free account! Here's what you'll gain immediate access to:
- Exclusive Access to Every Listing
- Personalized Search Experience
- Favorite Properties at Your Fingertips
- Stay Ahead with Email Alerts





$599,999
4417 33 ST NW
Edmonton, Alberta, Alberta, T6T1E9
MLS® Number: E4444195
Property description
Welcome to this updated 2705 SQ FT house in Fountain Lake. Upon entry you will be greeted with a grand foyer and a gorgeous spiral staircase, which leads to a formal spacious living room and dining room. The main floor features an open layout with hardwood flooring. The kitchen has brand new stainless steel appliances, a nice size island with granite counters and large pantry. The sunken family room boasts a gas fireplace and built in shelving. The main floor is complete with a bedroom, full bathroom, and laundry. Upstairs features a large master bedroom with dual sinks, jacuzzi and walk-in closet. 2 additional bedrooms and an open loft complete the upper level. The large pie shaped lot includes a generous size back yard with a covered deck that can be used year-round. The home has an oversized double garage and an extra parking pad for RV or extra car. This property features a new roof (2014), 2 furnaces (replaced in 2017), newer windows (2017), large hot water tank (2022). The unfinished basement awaits
Building information
Type
*****
Appliances
*****
Basement Development
*****
Basement Type
*****
Constructed Date
*****
Construction Style Attachment
*****
Fireplace Fuel
*****
Fireplace Present
*****
Fireplace Type
*****
Heating Type
*****
Size Interior
*****
Stories Total
*****
Land information
Amenities
*****
Size Irregular
*****
Size Total
*****
Rooms
Upper Level
Bonus Room
*****
Bedroom 3
*****
Bedroom 2
*****
Primary Bedroom
*****
Main level
Bedroom 4
*****
Family room
*****
Kitchen
*****
Dining room
*****
Living room
*****
Upper Level
Bonus Room
*****
Bedroom 3
*****
Bedroom 2
*****
Primary Bedroom
*****
Main level
Bedroom 4
*****
Family room
*****
Kitchen
*****
Dining room
*****
Living room
*****
Upper Level
Bonus Room
*****
Bedroom 3
*****
Bedroom 2
*****
Primary Bedroom
*****
Main level
Bedroom 4
*****
Family room
*****
Kitchen
*****
Dining room
*****
Living room
*****
Upper Level
Bonus Room
*****
Bedroom 3
*****
Bedroom 2
*****
Primary Bedroom
*****
Main level
Bedroom 4
*****
Family room
*****
Kitchen
*****
Dining room
*****
Living room
*****
Upper Level
Bonus Room
*****
Bedroom 3
*****
Bedroom 2
*****
Primary Bedroom
*****
Main level
Bedroom 4
*****
Family room
*****
Kitchen
*****
Dining room
*****
Living room
*****
Upper Level
Bonus Room
*****
Bedroom 3
*****
Bedroom 2
*****
Primary Bedroom
*****
Main level
Bedroom 4
*****
Courtesy of Initia Real Estate
Book a Showing for this property
Please note that filling out this form you'll be registered and your phone number without the +1 part will be used as a password.

