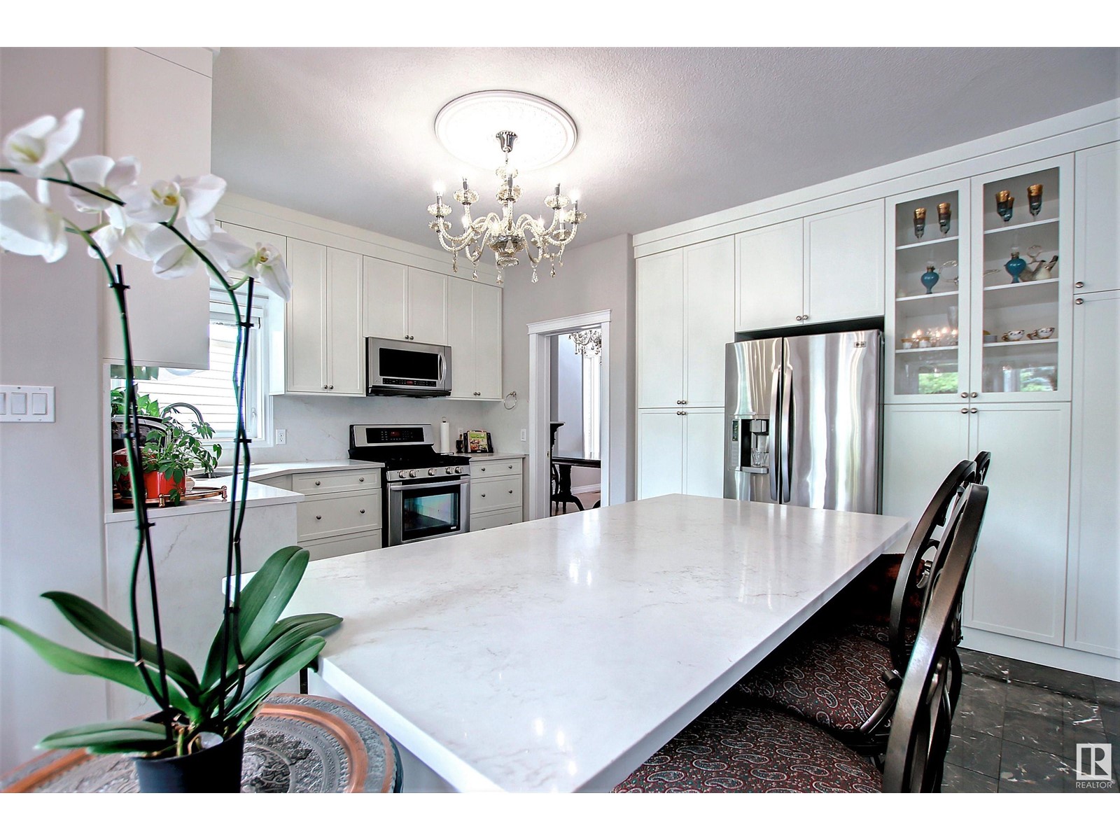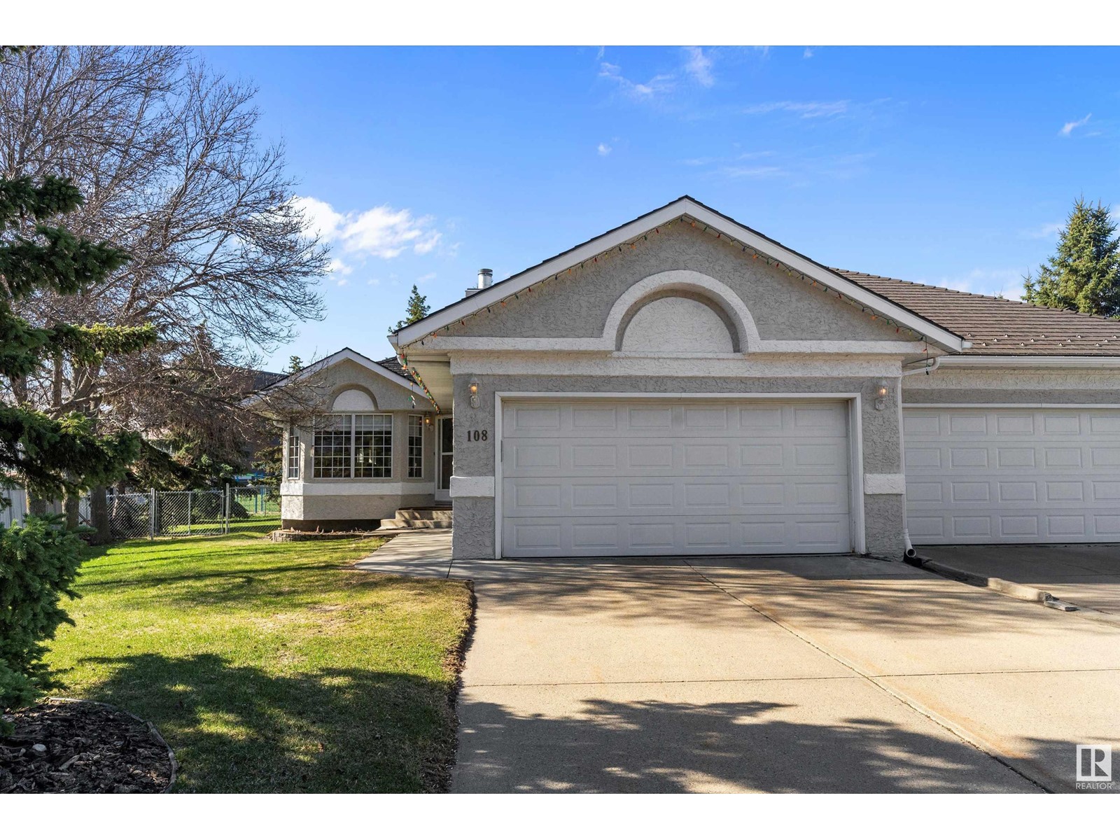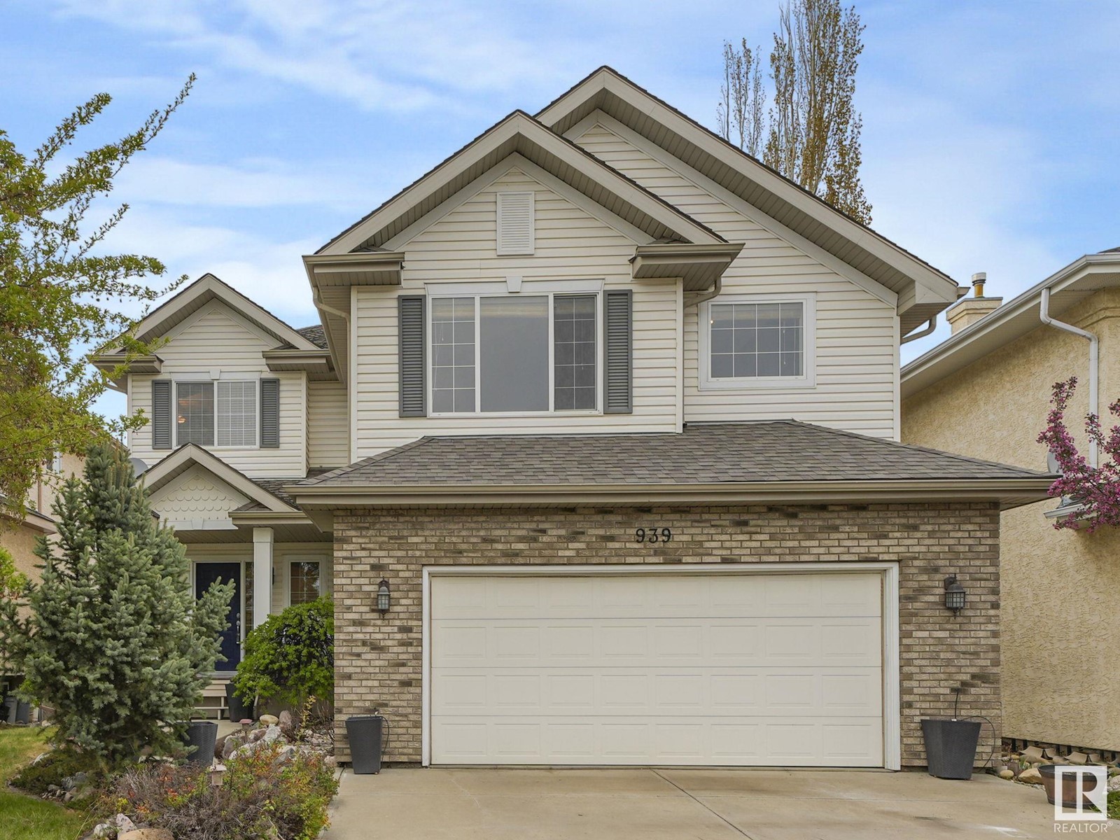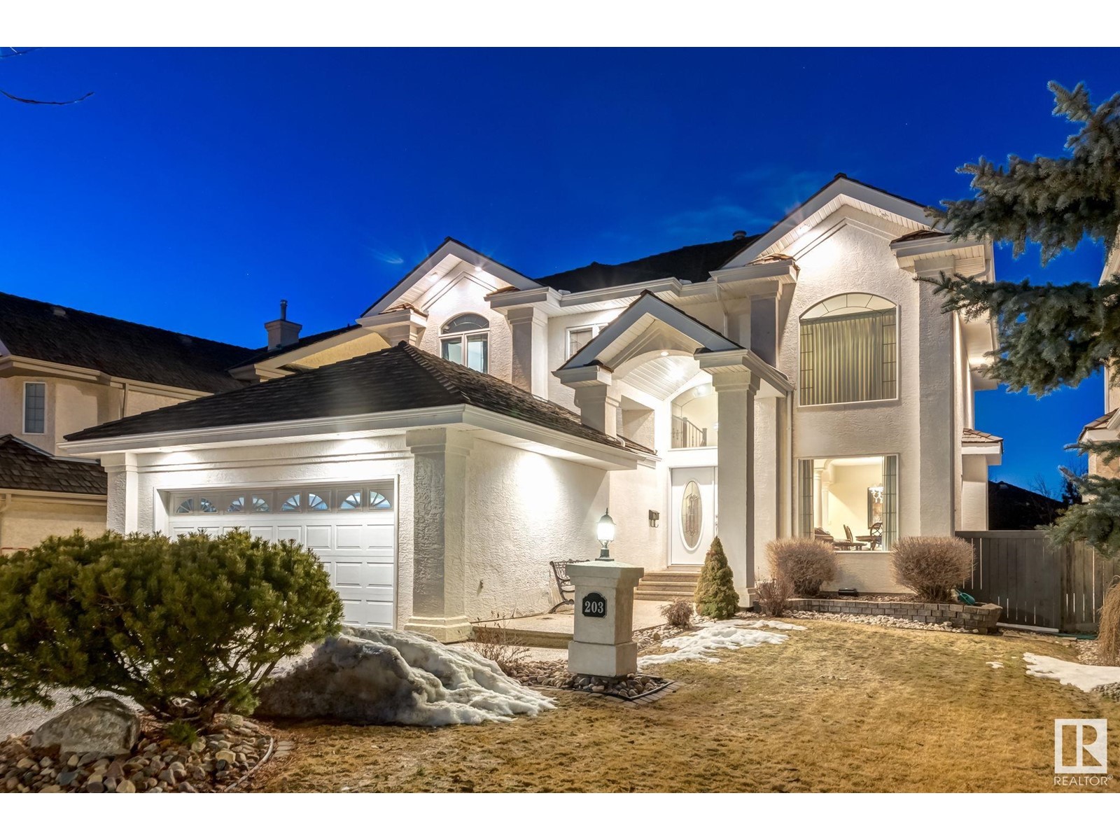Free account required
Unlock the full potential of your property search with a free account! Here's what you'll gain immediate access to:
- Exclusive Access to Every Listing
- Personalized Search Experience
- Favorite Properties at Your Fingertips
- Stay Ahead with Email Alerts
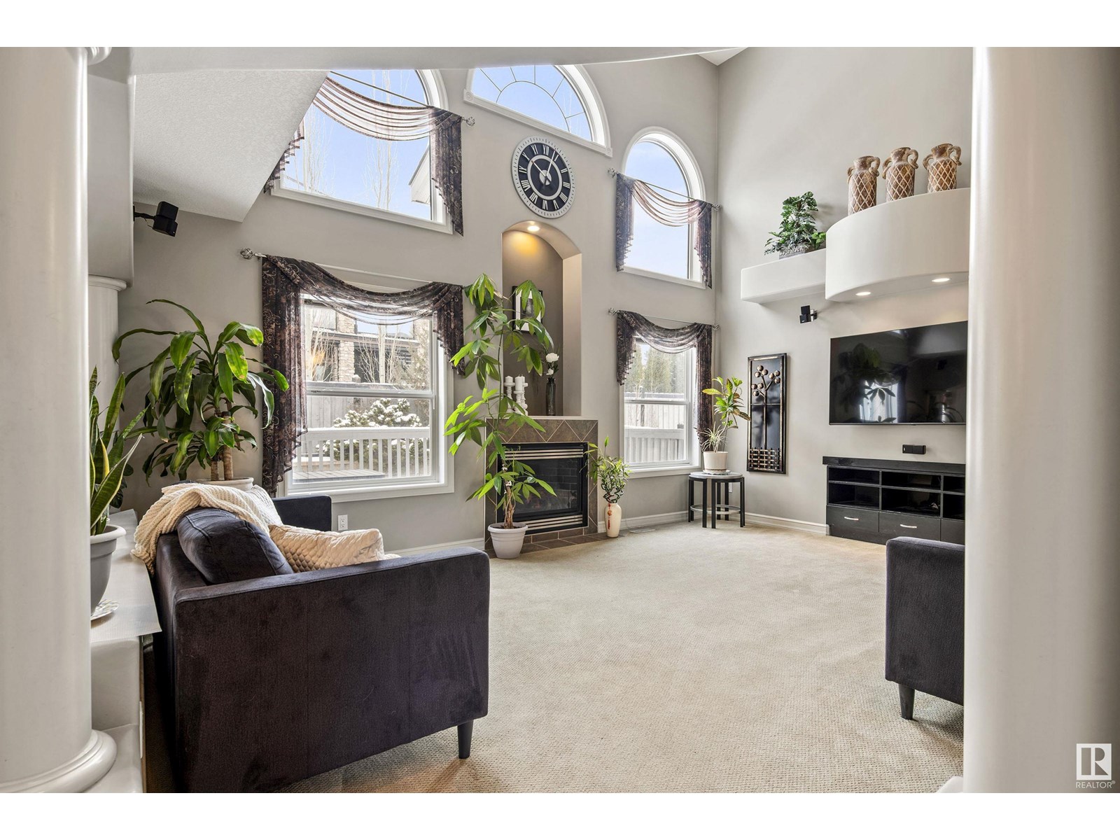
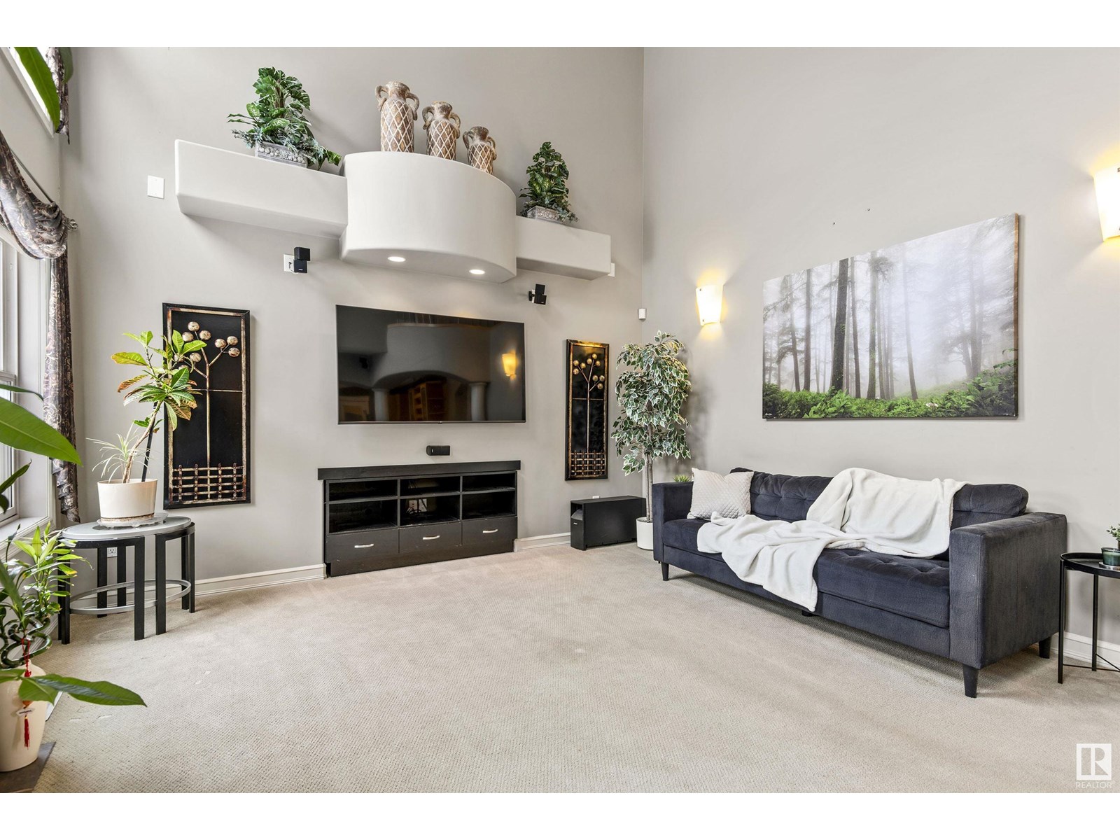
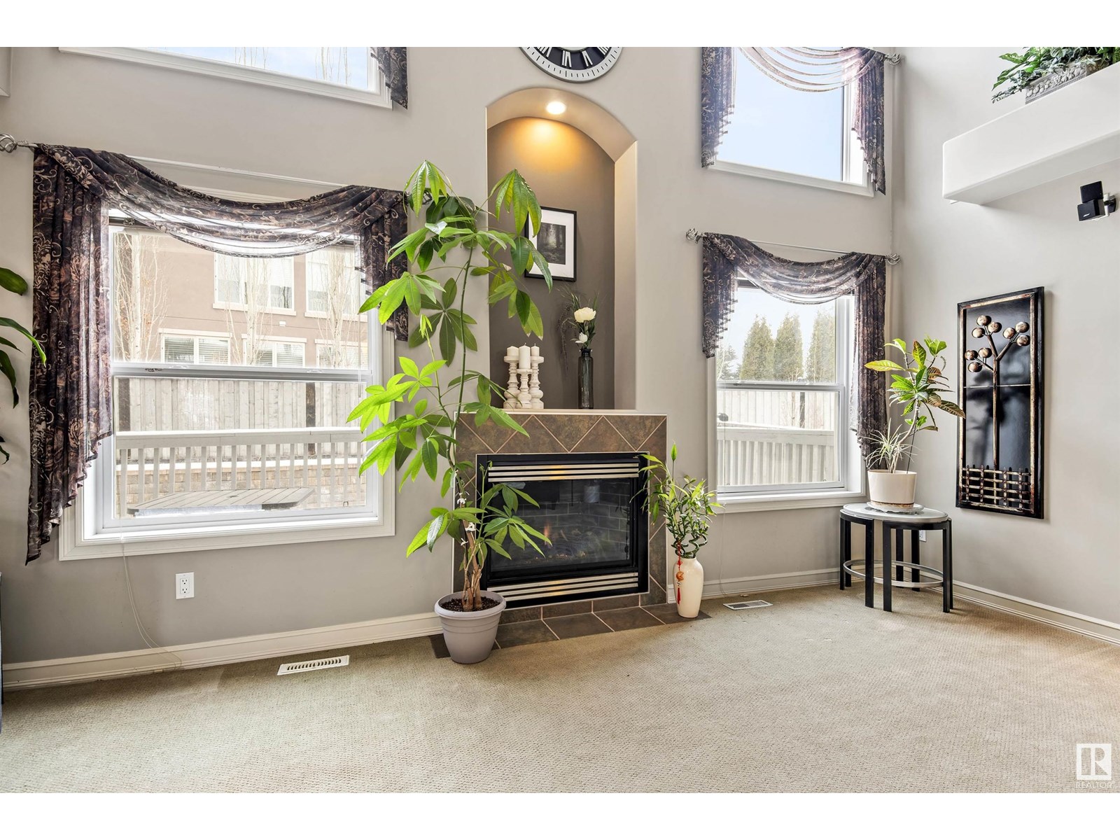
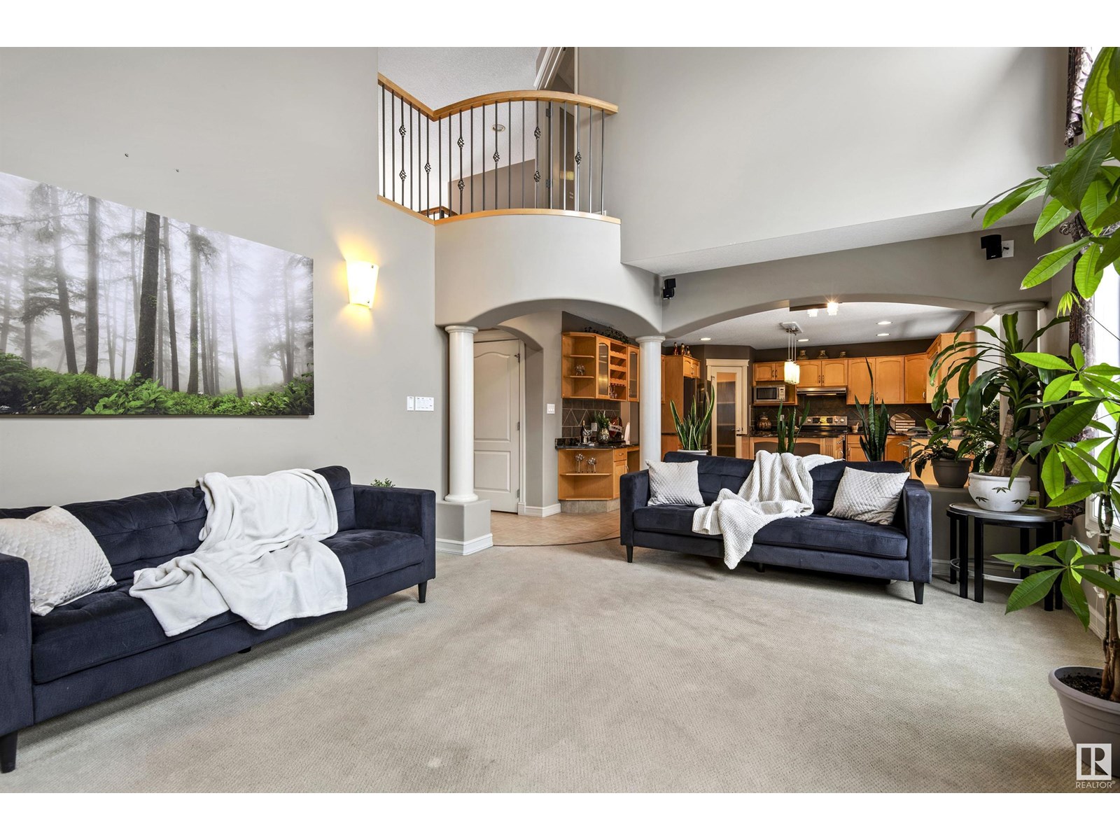

$759,800
207 FALCONER LI NW
Edmonton, Alberta, Alberta, T6R2V7
MLS® Number: E4444259
Property description
Elegant & contemporary 2 storey family home in superior Riverbend location! OVER 3800 sq ft of defined luxury & detailing. 5 large bedrooms & 4 full baths for your growing family. Main floor boasts soaring ceilings in foyer, living room as well as the family room with gigantic picturesque windows throughout. Double door in the inviting foyer. Huge living room leads to the formal dining room. Gourmet kitchen has garden window over sink, ample cabinets, large island & pantry. Bright & cheery eating nook with door to private deck & fenced yard. Sun drenched family room with beautiful fireplace. Huge den/bedroom close to a full bath. Upstairs features a King sized retreat with a fireplace, sitting area, large walk-in closet & a 5 pc jacuzzi ensuite. Two more spacious bedrooms & the main bath. Lower level offers an enormous cozy rec room with a wet bar for entertaining, a well appointed kitchen, another full bath & ample storage. Oversized heat garage. Close to all amenities & a stone throw away from the park!
Building information
Type
*****
Appliances
*****
Basement Development
*****
Basement Type
*****
Ceiling Type
*****
Constructed Date
*****
Construction Style Attachment
*****
Cooling Type
*****
Fireplace Fuel
*****
Fireplace Present
*****
Fireplace Type
*****
Heating Type
*****
Size Interior
*****
Stories Total
*****
Land information
Amenities
*****
Fence Type
*****
Rooms
Upper Level
Bedroom 3
*****
Bedroom 2
*****
Primary Bedroom
*****
Main level
Breakfast
*****
Bedroom 4
*****
Family room
*****
Kitchen
*****
Dining room
*****
Living room
*****
Basement
Second Kitchen
*****
Bedroom 5
*****
Recreation room
*****
Upper Level
Bedroom 3
*****
Bedroom 2
*****
Primary Bedroom
*****
Main level
Breakfast
*****
Bedroom 4
*****
Family room
*****
Kitchen
*****
Dining room
*****
Living room
*****
Basement
Second Kitchen
*****
Bedroom 5
*****
Recreation room
*****
Courtesy of MaxWell Polaris
Book a Showing for this property
Please note that filling out this form you'll be registered and your phone number without the +1 part will be used as a password.



