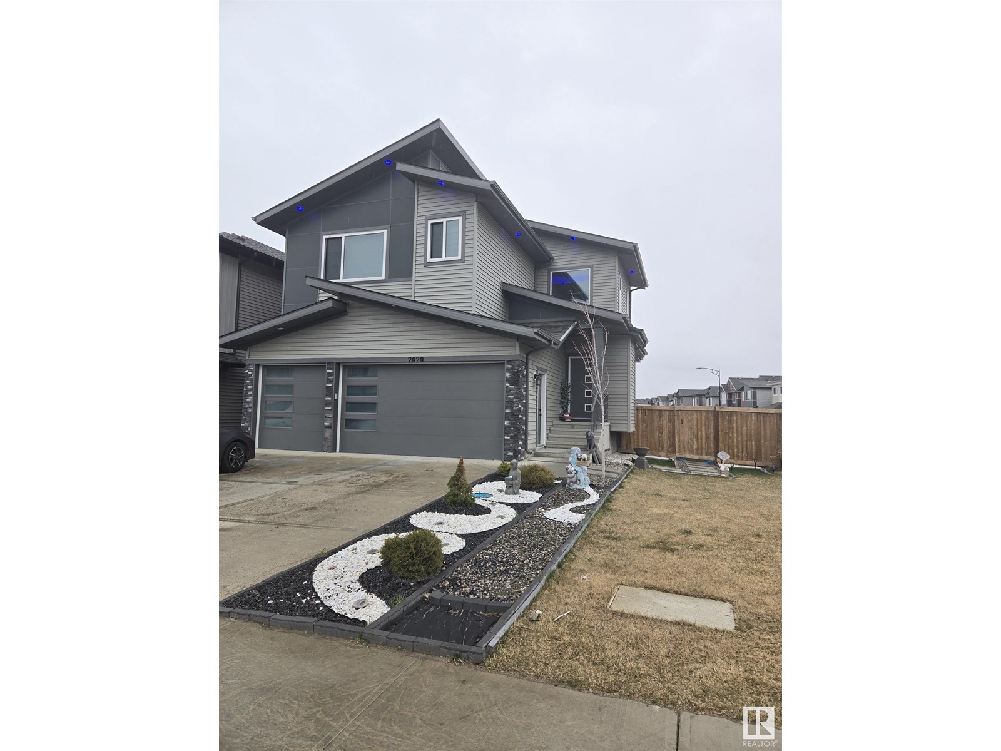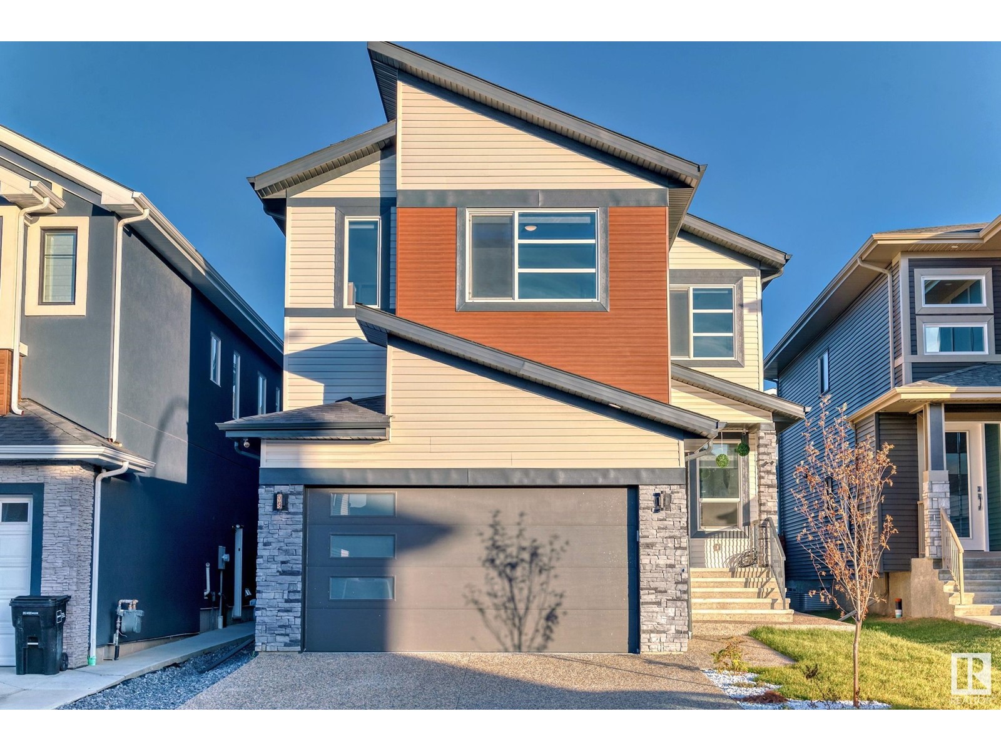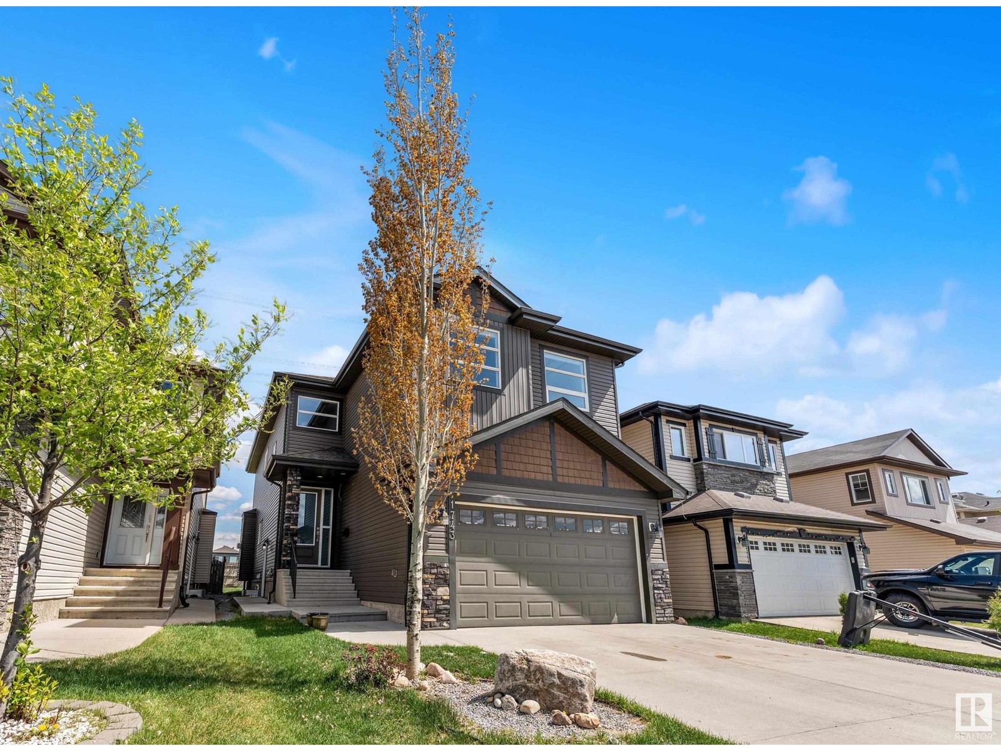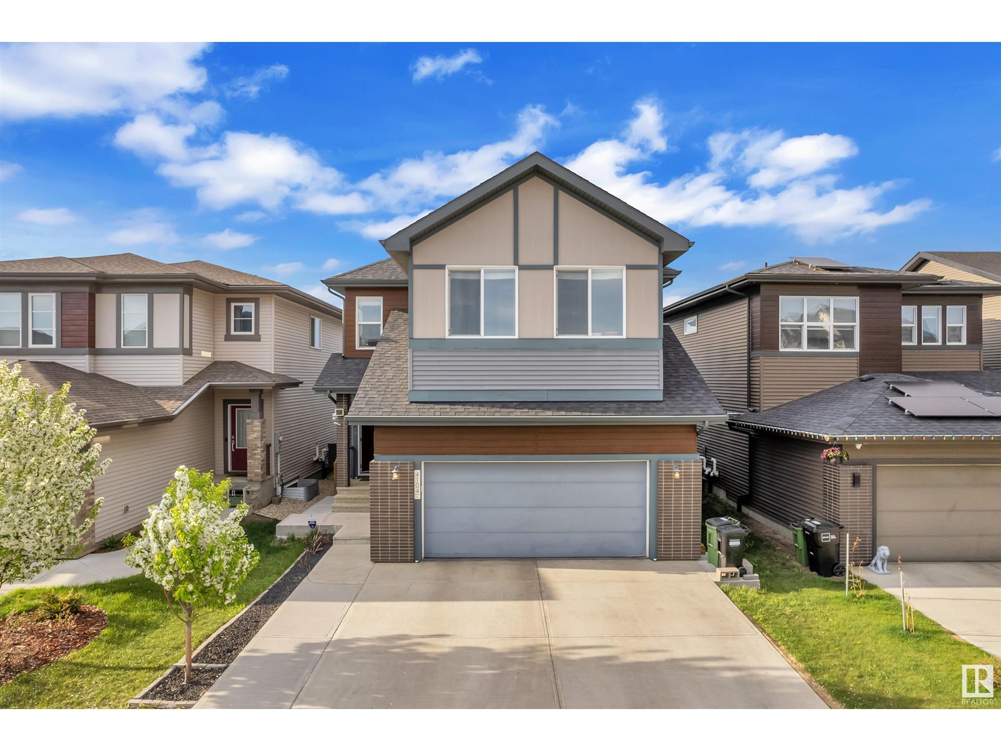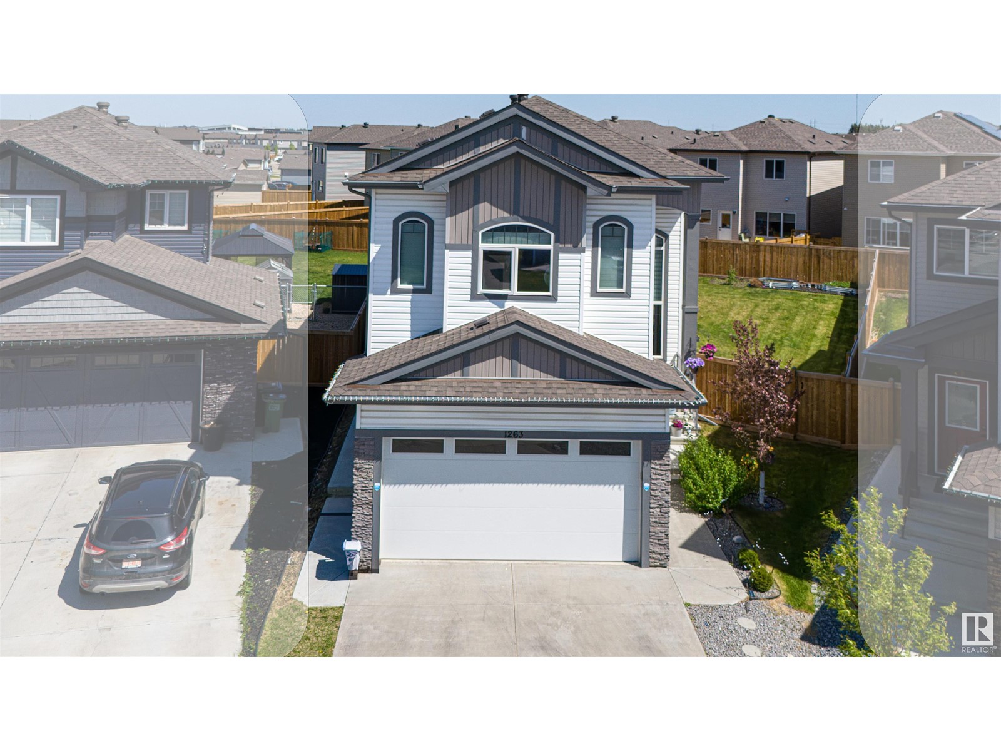Free account required
Unlock the full potential of your property search with a free account! Here's what you'll gain immediate access to:
- Exclusive Access to Every Listing
- Personalized Search Experience
- Favorite Properties at Your Fingertips
- Stay Ahead with Email Alerts
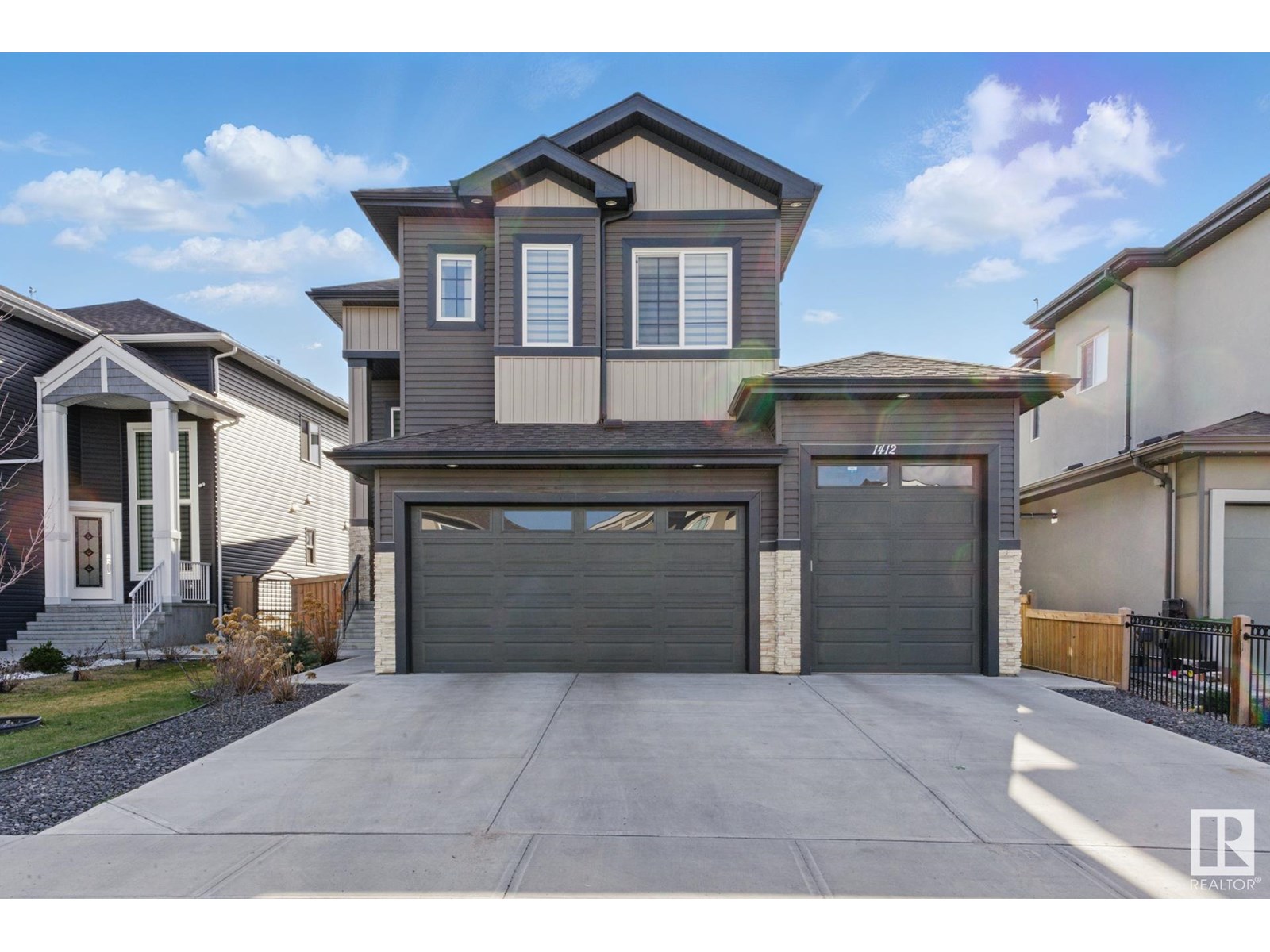

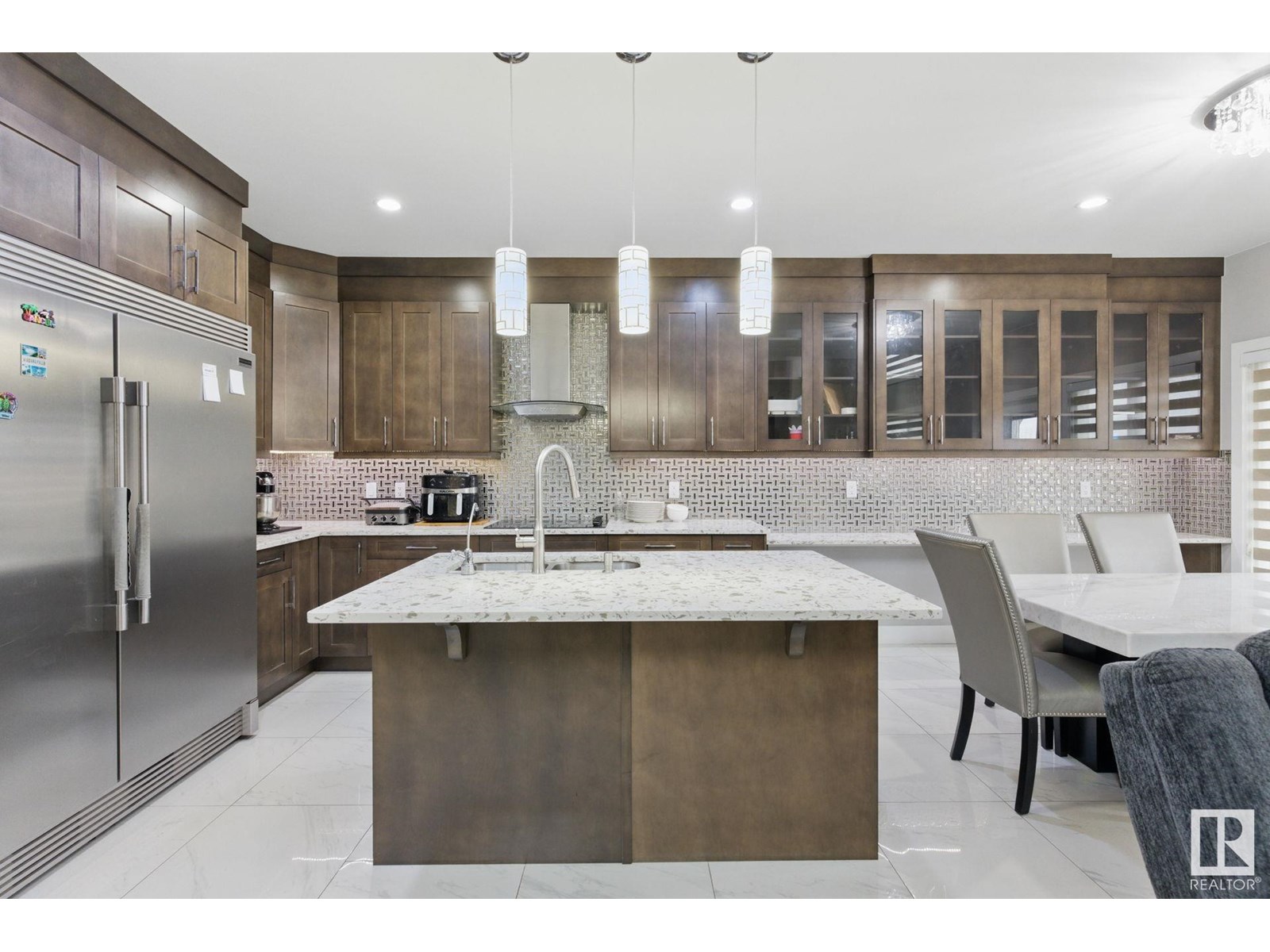

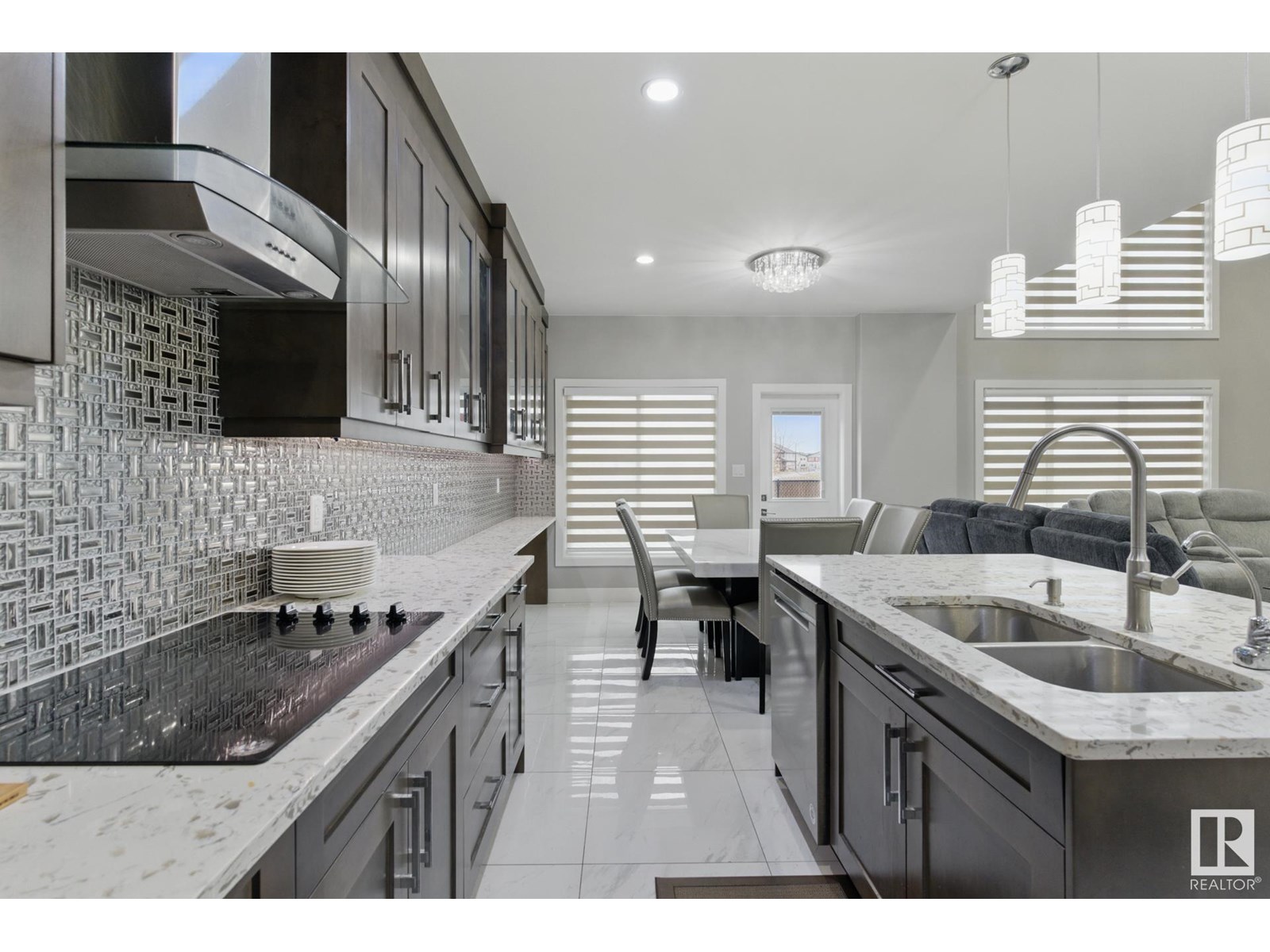
$879,900
1412 25 ST NW
Edmonton, Alberta, Alberta, T6T2K7
MLS® Number: E4444791
Property description
Northeast-facing 2300 SqFt home on a 38' pocket lot backing onto a park in Laurel! Features a 4-car heated tandem garage, solar panels, central A/C, water purifier & softener, plus a 2-bedroom legal basement suite with separate entrance. Main floor includes a bedroom with full ensuite (seat shower). Upgraded throughout with 19' open-to-above living room, spice kitchen with gas stove & built-ins, extended kitchen with all-fridge/all-freezer, quartz counters, soft-close cabinets to ceiling, and under-cabinet lighting. Enjoy 9' ceilings on all levels, 10' in primary BR, ceramic tile on main, luxury laminate upstairs, crystal LED lights, ceiling fans in all rooms, zebra blinds, illuminated stairs, and tile fireplace. Exterior offers 16x12 concrete patio, sidewalk, landscaping, privacy fence, and premium siding. Walking distance to Svend Hansen School. Flexible possession available!
Building information
Type
*****
Amenities
*****
Appliances
*****
Basement Development
*****
Basement Features
*****
Basement Type
*****
Constructed Date
*****
Construction Style Attachment
*****
Cooling Type
*****
Heating Type
*****
Size Interior
*****
Stories Total
*****
Land information
Amenities
*****
Fence Type
*****
Size Irregular
*****
Size Total
*****
Rooms
Upper Level
Bonus Room
*****
Bedroom 3
*****
Bedroom 2
*****
Primary Bedroom
*****
Main level
Bedroom 4
*****
Family room
*****
Kitchen
*****
Dining room
*****
Living room
*****
Basement
Bedroom 6
*****
Bedroom 5
*****
Upper Level
Bonus Room
*****
Bedroom 3
*****
Bedroom 2
*****
Primary Bedroom
*****
Main level
Bedroom 4
*****
Family room
*****
Kitchen
*****
Dining room
*****
Living room
*****
Basement
Bedroom 6
*****
Bedroom 5
*****
Upper Level
Bonus Room
*****
Bedroom 3
*****
Bedroom 2
*****
Primary Bedroom
*****
Main level
Bedroom 4
*****
Family room
*****
Kitchen
*****
Dining room
*****
Living room
*****
Basement
Bedroom 6
*****
Bedroom 5
*****
Upper Level
Bonus Room
*****
Bedroom 3
*****
Bedroom 2
*****
Primary Bedroom
*****
Main level
Bedroom 4
*****
Family room
*****
Kitchen
*****
Dining room
*****
Living room
*****
Basement
Bedroom 6
*****
Bedroom 5
*****
Courtesy of Exp Realty
Book a Showing for this property
Please note that filling out this form you'll be registered and your phone number without the +1 part will be used as a password.

