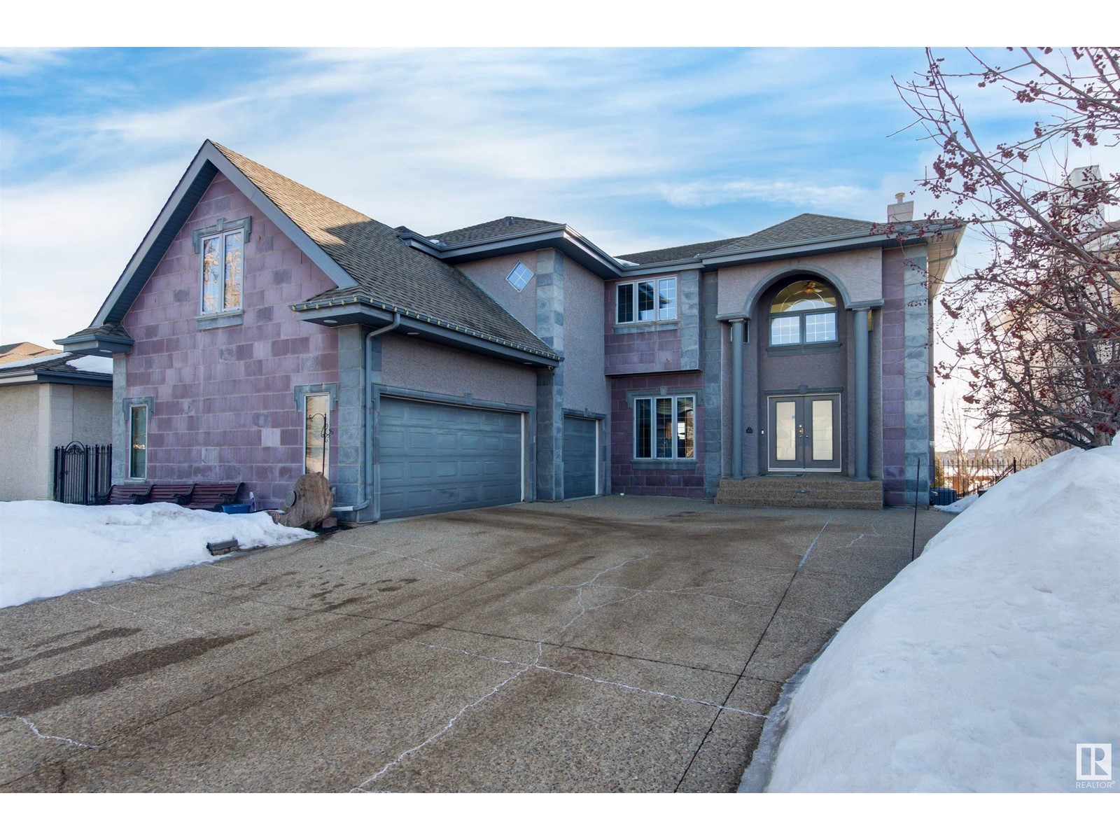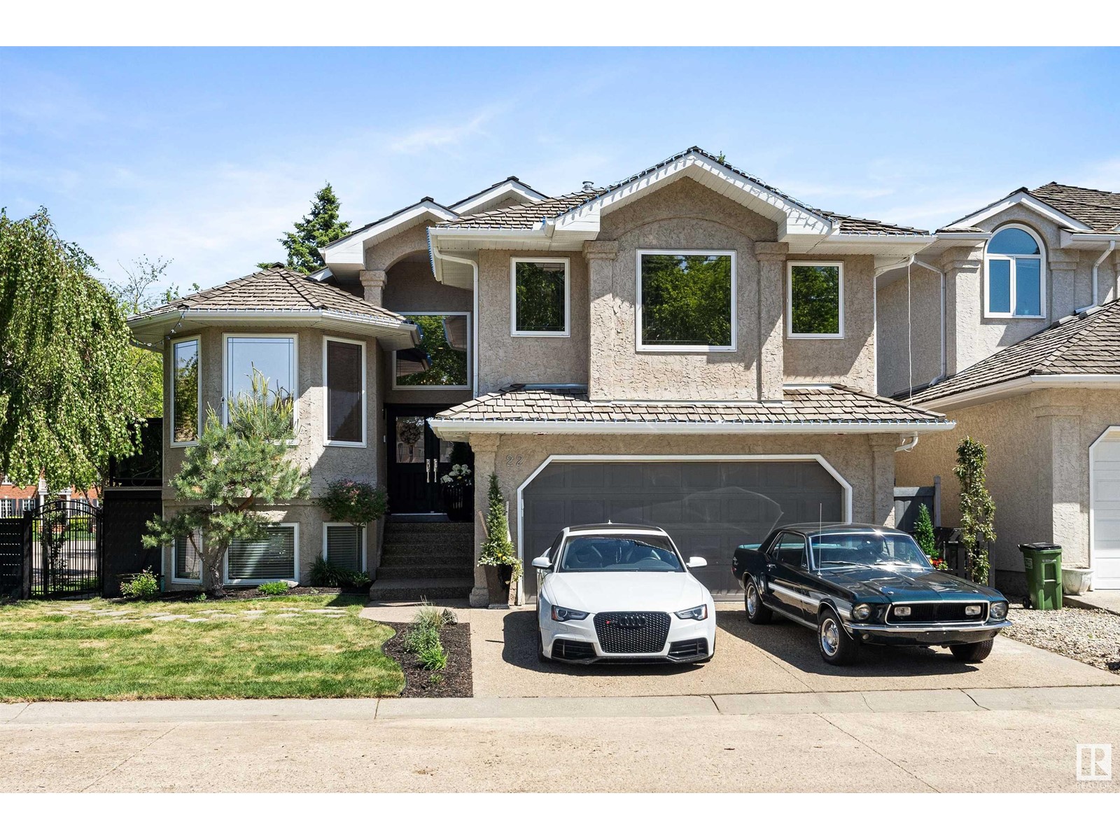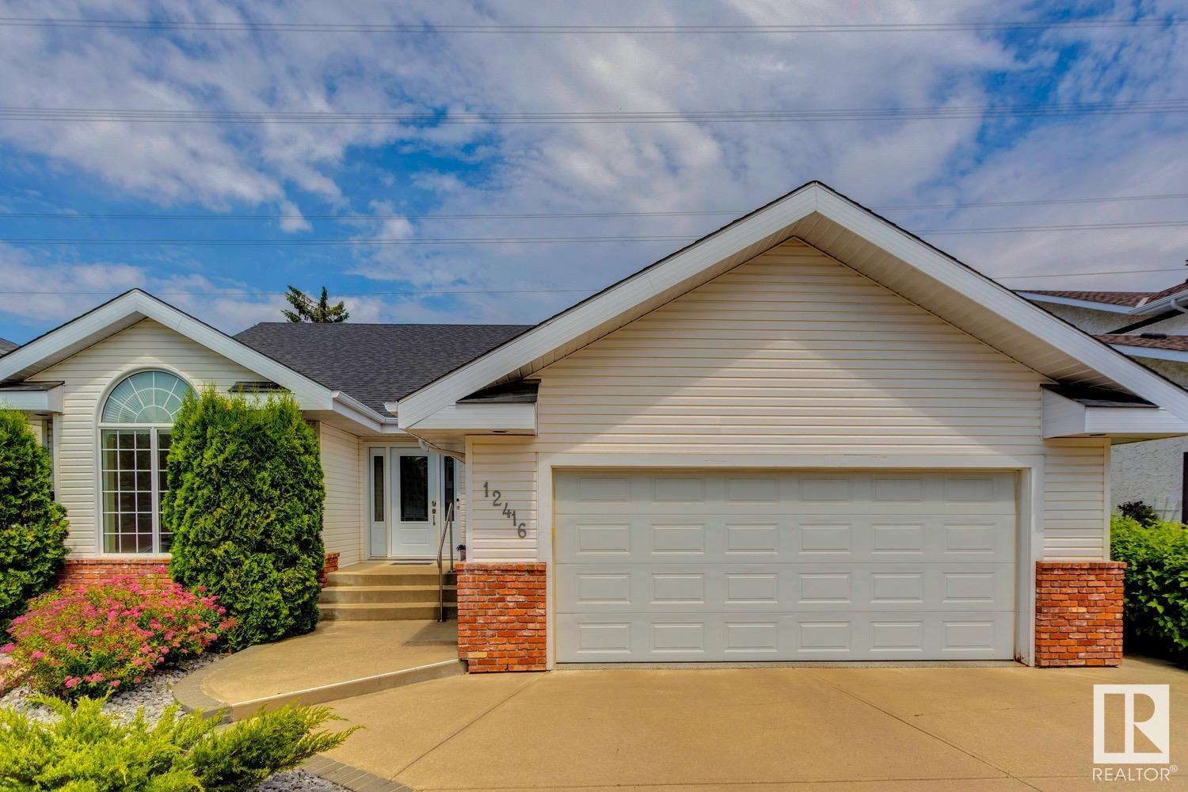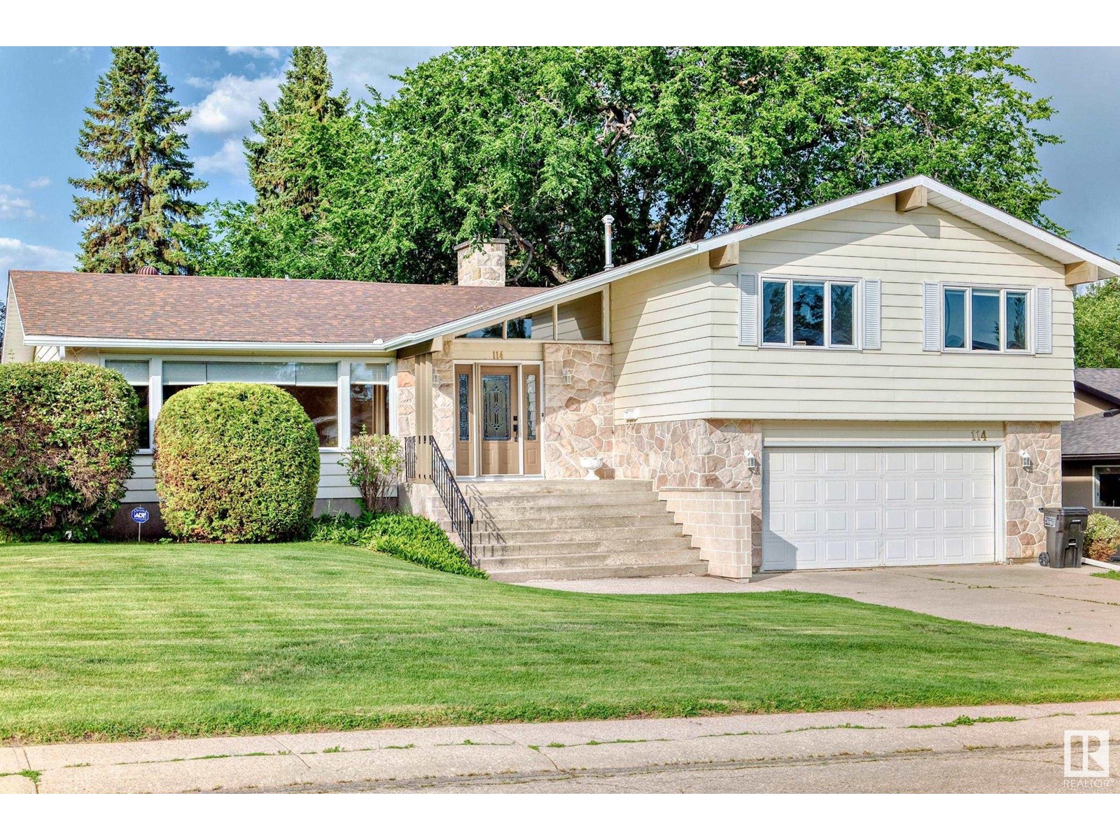Free account required
Unlock the full potential of your property search with a free account! Here's what you'll gain immediate access to:
- Exclusive Access to Every Listing
- Personalized Search Experience
- Favorite Properties at Your Fingertips
- Stay Ahead with Email Alerts



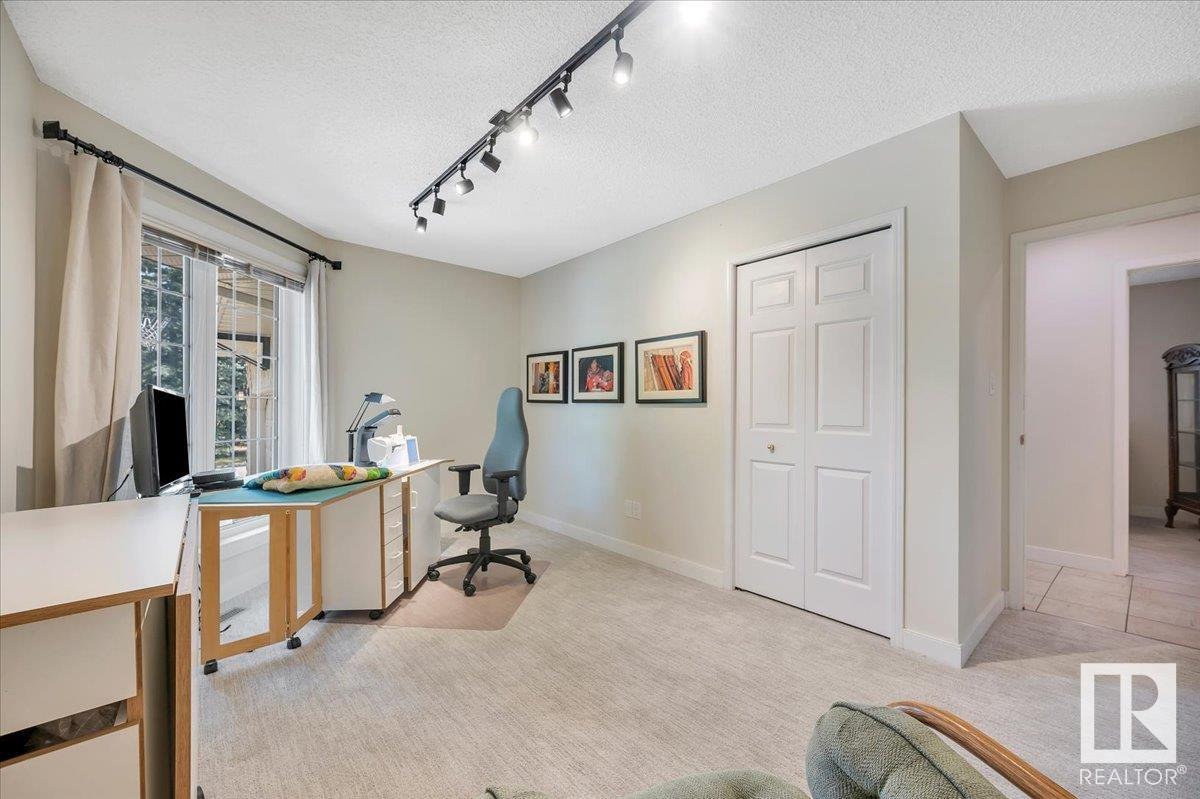
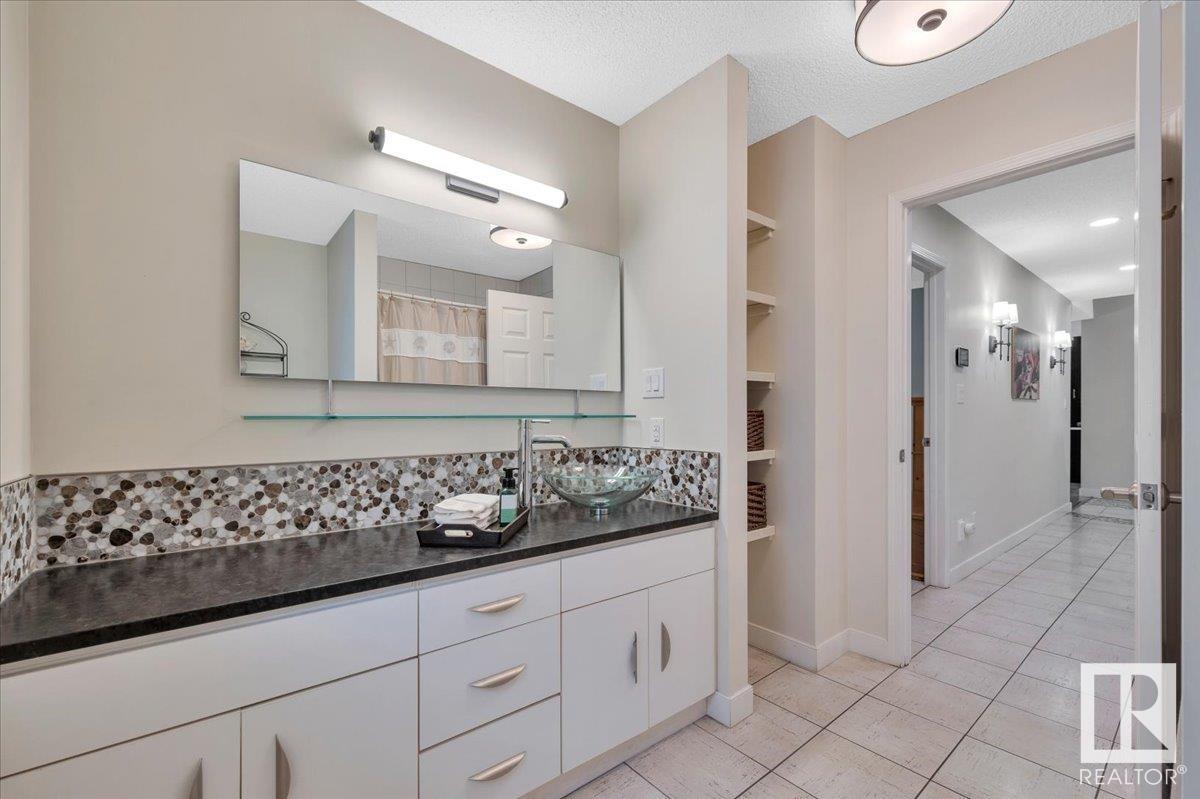
$1,099,000
234 OMAND DR NW
Edmonton, Alberta, Alberta, T6R1L3
MLS® Number: E4444856
Property description
Amazing location! Stunning 2,300 sq ft bungalow situated in a QUIET cul-de-sac with VIEW of Whitemud Creek ravine & wilderness trails. TOP QUALITY RENOVATIONS in recent years! Gorgeous kitchen, walnut cabinetry, caesarstone countertops, large island, SS appliances, pantry & breakfast nook. Family room with gas fireplace, formal living/dining room. Original mosaic tile design flooring in foyer & engineered hardwood floors. 3 bedrooms, the large primary has a luxury ensuite & walk-in closet plus a 4 pce family bath. Laundry room with sink has direct access to the garage. Huge basement upgraded with cork flooring, games room, rec room with electric fireplace, den, 2 bedrooms, 3 pce bath, hobby room & tons of storage. Private west facing back yard with large deck, enjoy relaxing in the hot tub. This outstanding home beckons a family who enjoys being close to nature. Near the exclusive Community Centre, Terwillegar Rec Centre, schools, shopping & easy access to Whitemud Fwy & Anthony Henday Dr. A rare find!
Building information
Type
*****
Amenities
*****
Appliances
*****
Architectural Style
*****
Basement Development
*****
Basement Type
*****
Constructed Date
*****
Construction Style Attachment
*****
Cooling Type
*****
Fireplace Fuel
*****
Fireplace Present
*****
Fireplace Type
*****
Fire Protection
*****
Heating Type
*****
Size Interior
*****
Stories Total
*****
Land information
Amenities
*****
Fence Type
*****
Size Irregular
*****
Size Total
*****
Rooms
Main level
Bedroom 3
*****
Bedroom 2
*****
Primary Bedroom
*****
Family room
*****
Kitchen
*****
Dining room
*****
Living room
*****
Basement
Storage
*****
Hobby room
*****
Recreation room
*****
Games room
*****
Bedroom 5
*****
Bedroom 4
*****
Den
*****
Main level
Bedroom 3
*****
Bedroom 2
*****
Primary Bedroom
*****
Family room
*****
Kitchen
*****
Dining room
*****
Living room
*****
Basement
Storage
*****
Hobby room
*****
Recreation room
*****
Games room
*****
Bedroom 5
*****
Bedroom 4
*****
Den
*****
Courtesy of RE/MAX Elite
Book a Showing for this property
Please note that filling out this form you'll be registered and your phone number without the +1 part will be used as a password.

