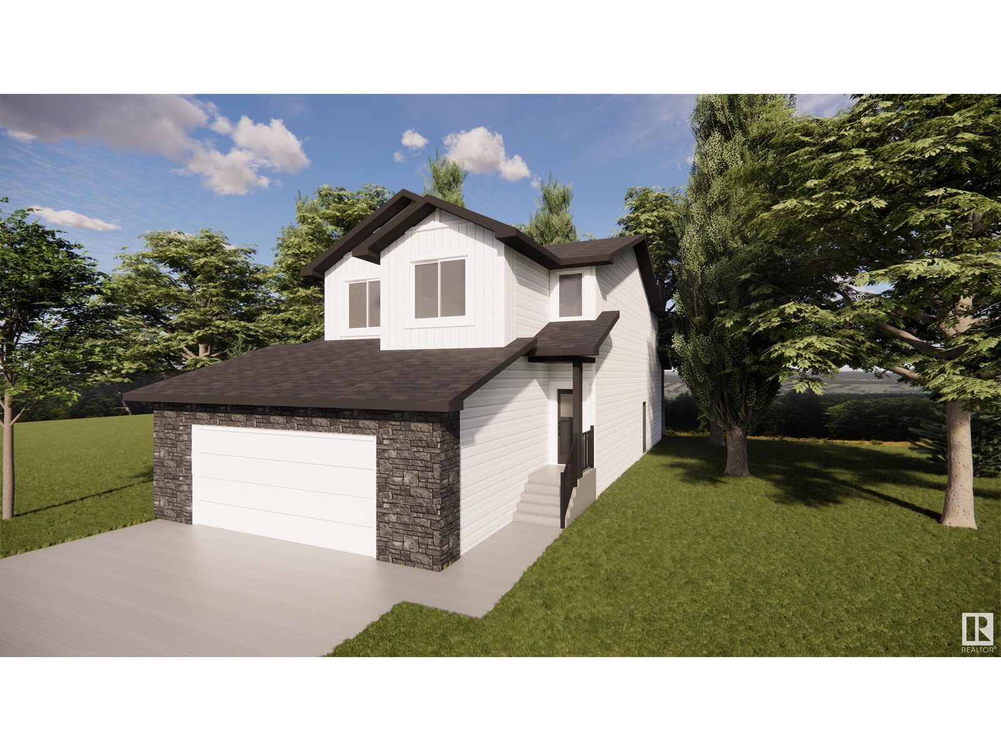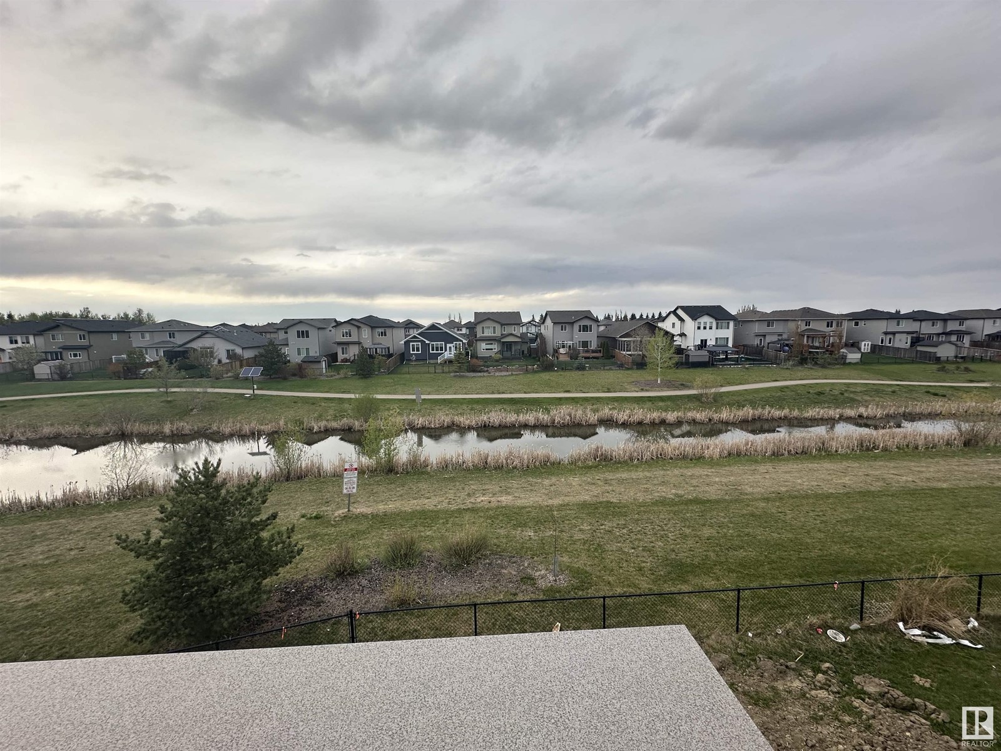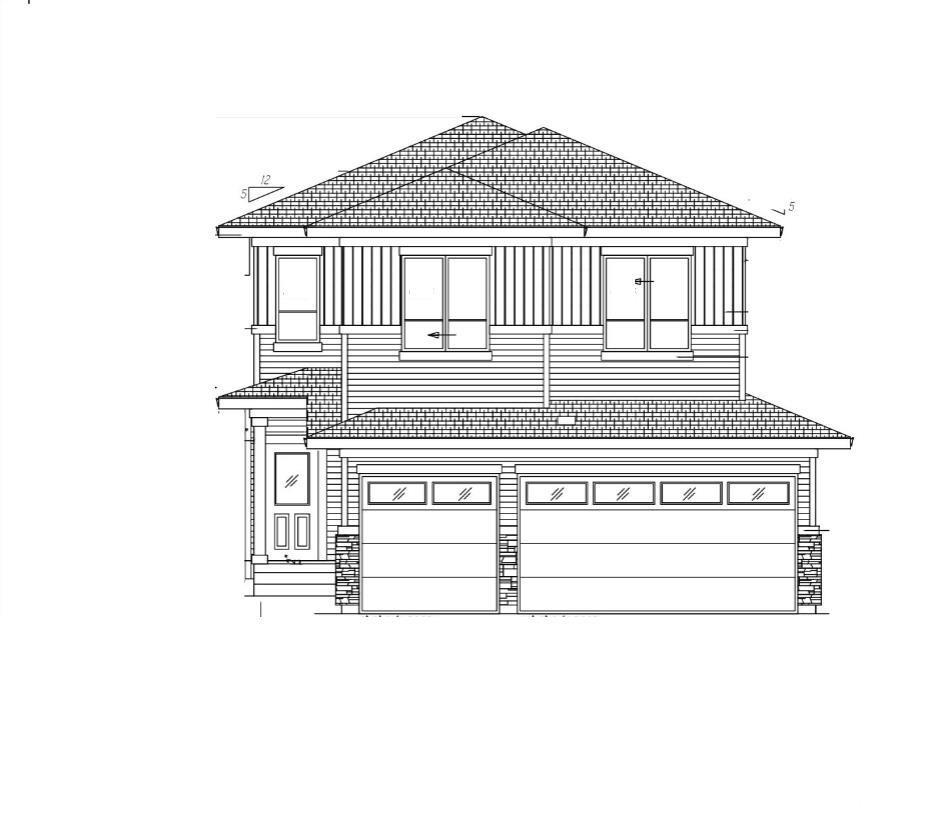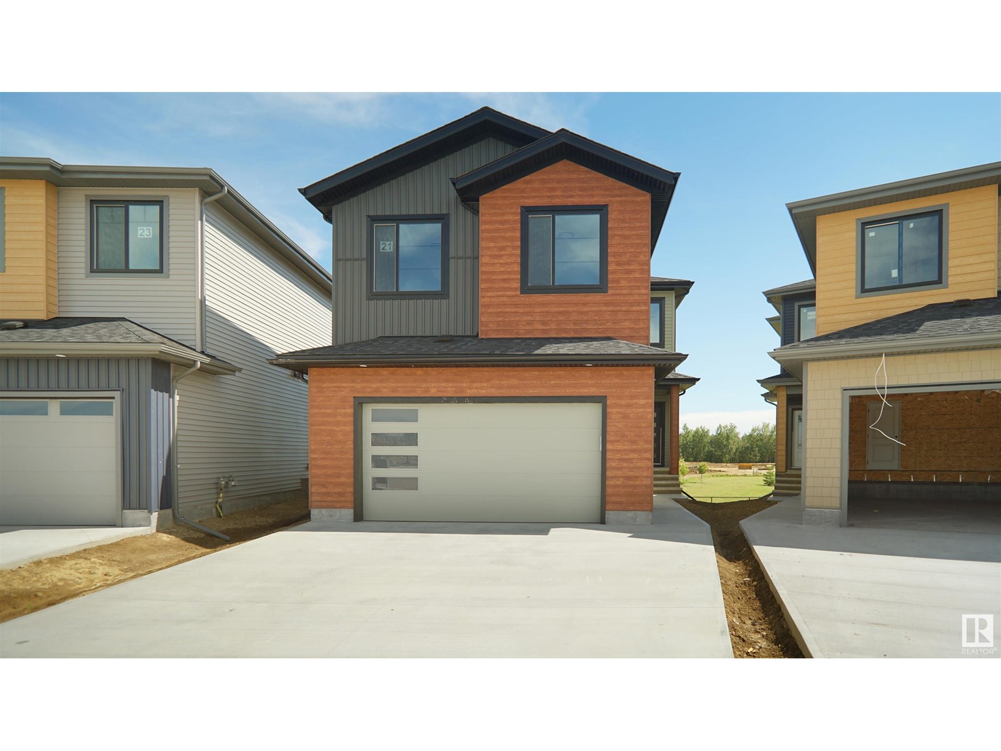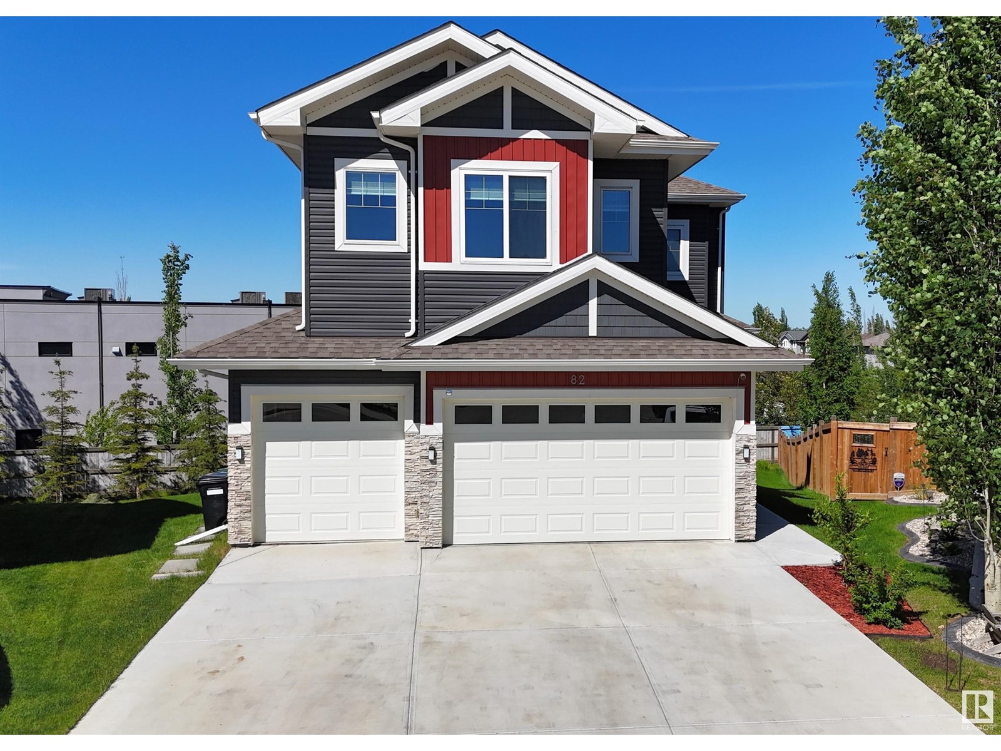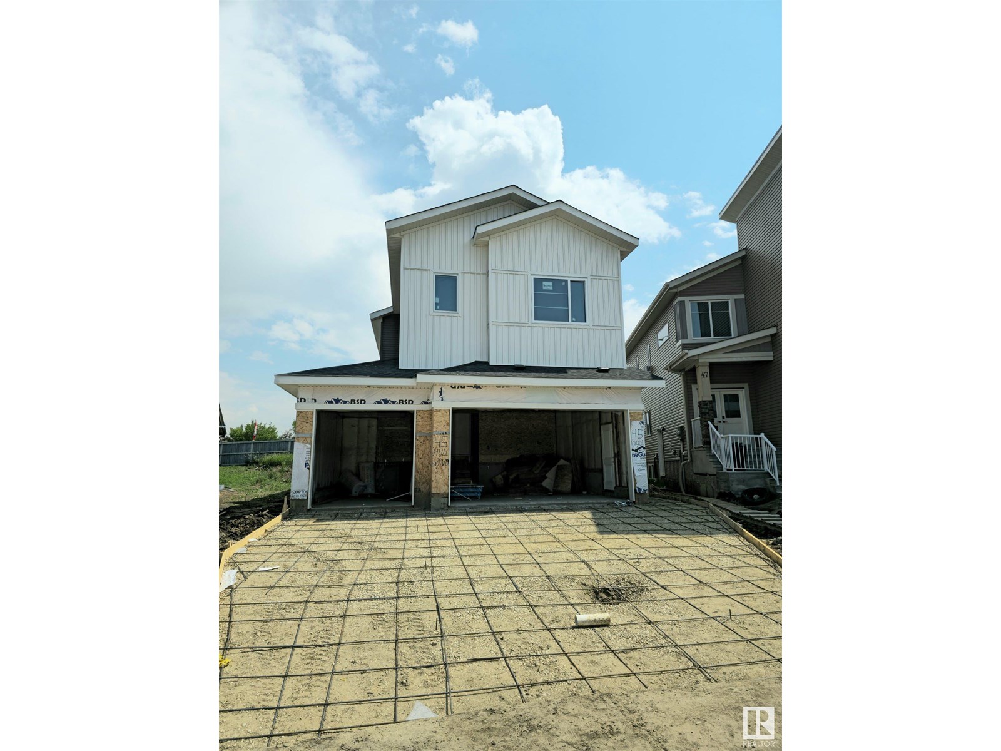Free account required
Unlock the full potential of your property search with a free account! Here's what you'll gain immediate access to:
- Exclusive Access to Every Listing
- Personalized Search Experience
- Favorite Properties at Your Fingertips
- Stay Ahead with Email Alerts
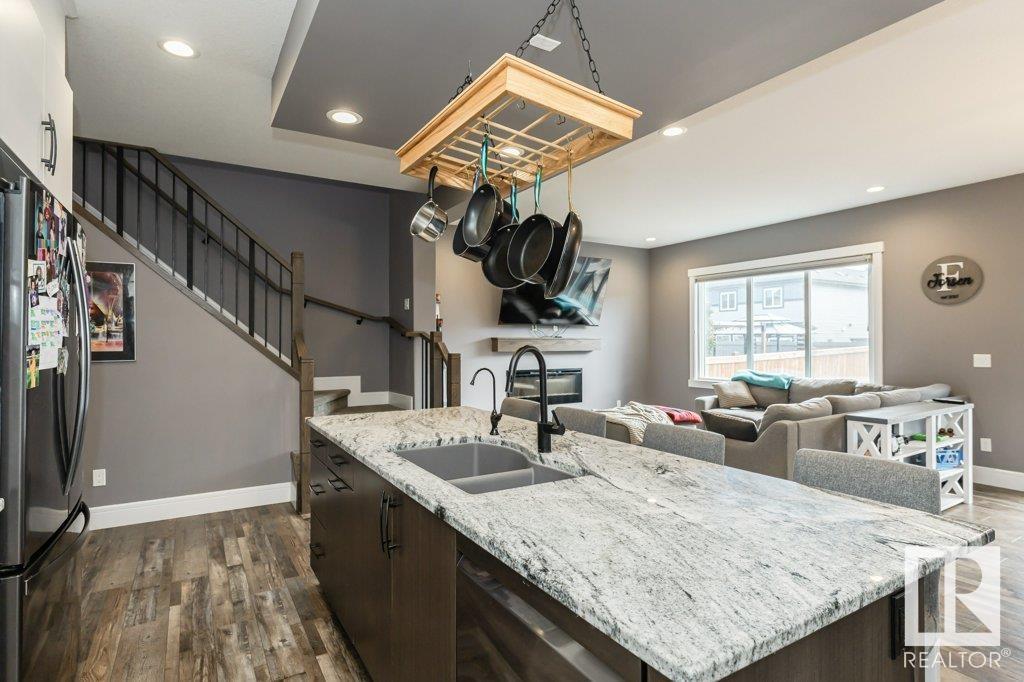

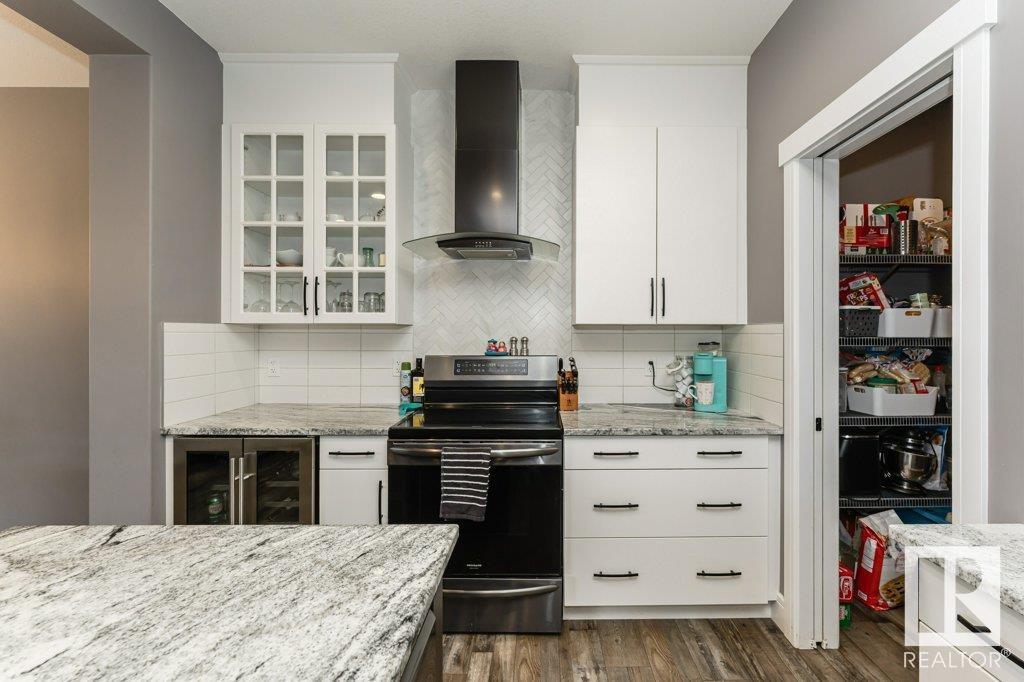


$606,888
14 COPPERHAVEN DR
Spruce Grove, Alberta, Alberta, T7X0Y6
MLS® Number: E4444933
Property description
Discover this stylish home in sought-after Copperhaven—just steps from Copperhaven K–9 School. Designed for growing families and work-from-home lifestyles, this 5-bedroom, 3.5-bath home features 9-ft ceilings and modern finishes throughout. The sleek kitchen boasts gunmetal appliances, wine fridge, granite counters, and a spacious eat-in island, plus a convenient walk-through pantry connecting to the mudroom and garage. The open living and dining area is filled with natural light and centered around an electric fireplace, with access to a large deck and backyard—perfect for entertaining. Upstairs offers 4 spacious bedrooms, laundry, and a 4-piece bath. The primary suite includes a walk-in closet and spa-like ensuite with dual sinks, soaker tub, and glass shower. The fully finished basement includes a 5th bedroom, 4-piece bath, rec room w/ fireplace, wired for a projector, and 9-ft ceilings. Extras: A/C, water softener, and double attached garage. A rare, move-in ready gem!
Building information
Type
*****
Amenities
*****
Appliances
*****
Basement Development
*****
Basement Type
*****
Constructed Date
*****
Construction Style Attachment
*****
Cooling Type
*****
Half Bath Total
*****
Heating Type
*****
Size Interior
*****
Stories Total
*****
Land information
Amenities
*****
Fence Type
*****
Size Irregular
*****
Size Total
*****
Rooms
Upper Level
Bedroom 4
*****
Bedroom 3
*****
Bedroom 2
*****
Primary Bedroom
*****
Main level
Kitchen
*****
Dining room
*****
Living room
*****
Basement
Bedroom 5
*****
Family room
*****
Upper Level
Bedroom 4
*****
Bedroom 3
*****
Bedroom 2
*****
Primary Bedroom
*****
Main level
Kitchen
*****
Dining room
*****
Living room
*****
Basement
Bedroom 5
*****
Family room
*****
Upper Level
Bedroom 4
*****
Bedroom 3
*****
Bedroom 2
*****
Primary Bedroom
*****
Main level
Kitchen
*****
Dining room
*****
Living room
*****
Basement
Bedroom 5
*****
Family room
*****
Courtesy of RE/MAX River City
Book a Showing for this property
Please note that filling out this form you'll be registered and your phone number without the +1 part will be used as a password.

