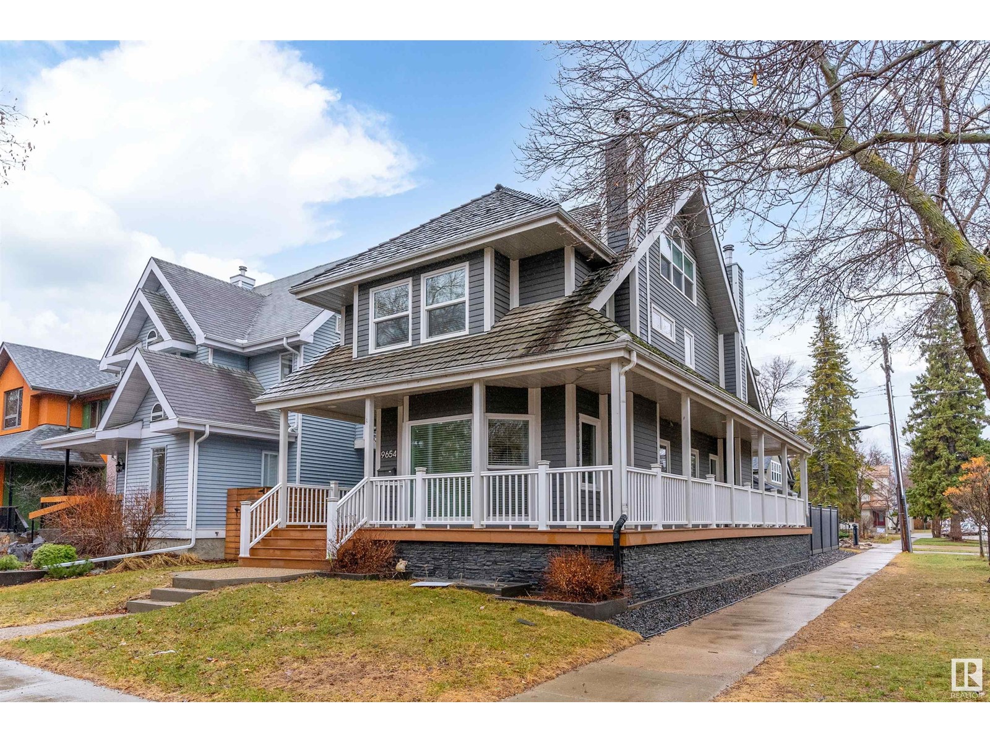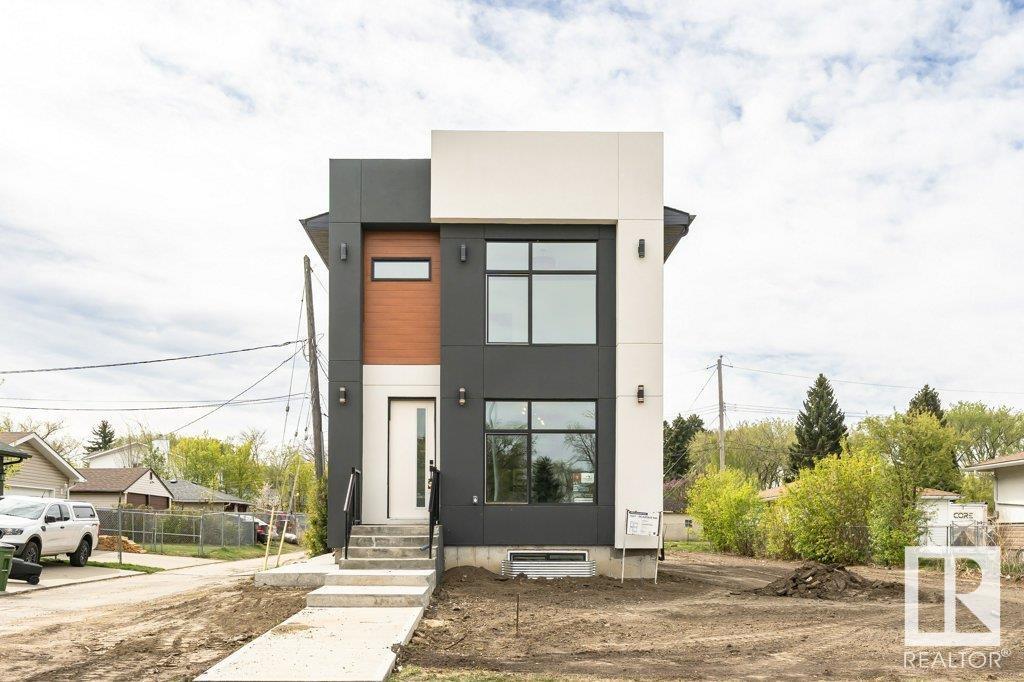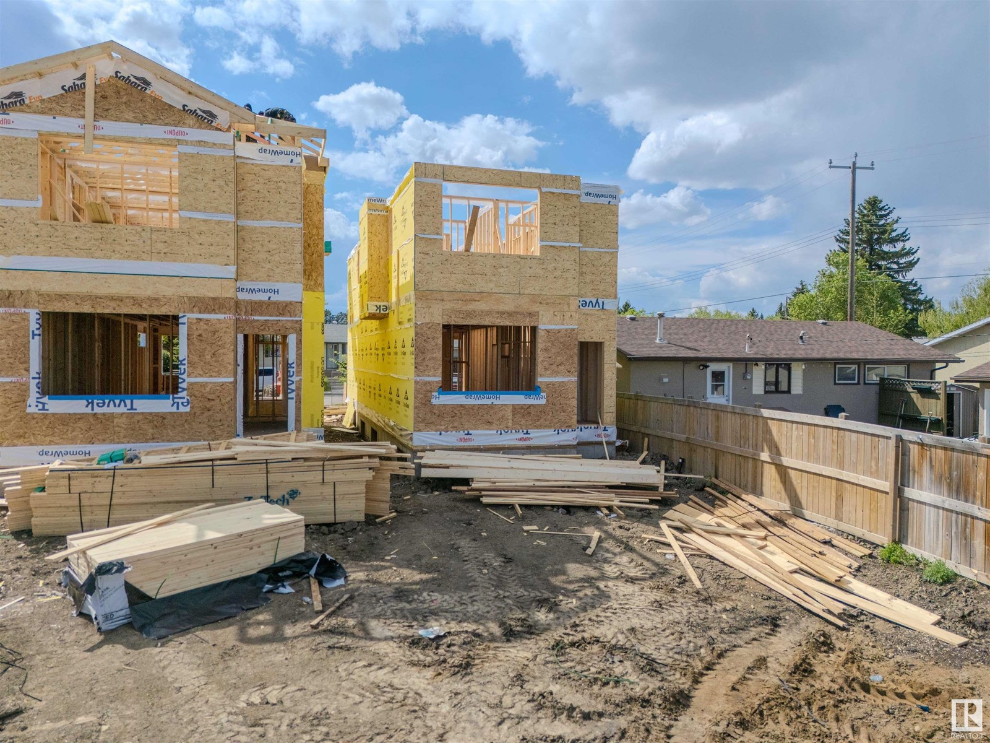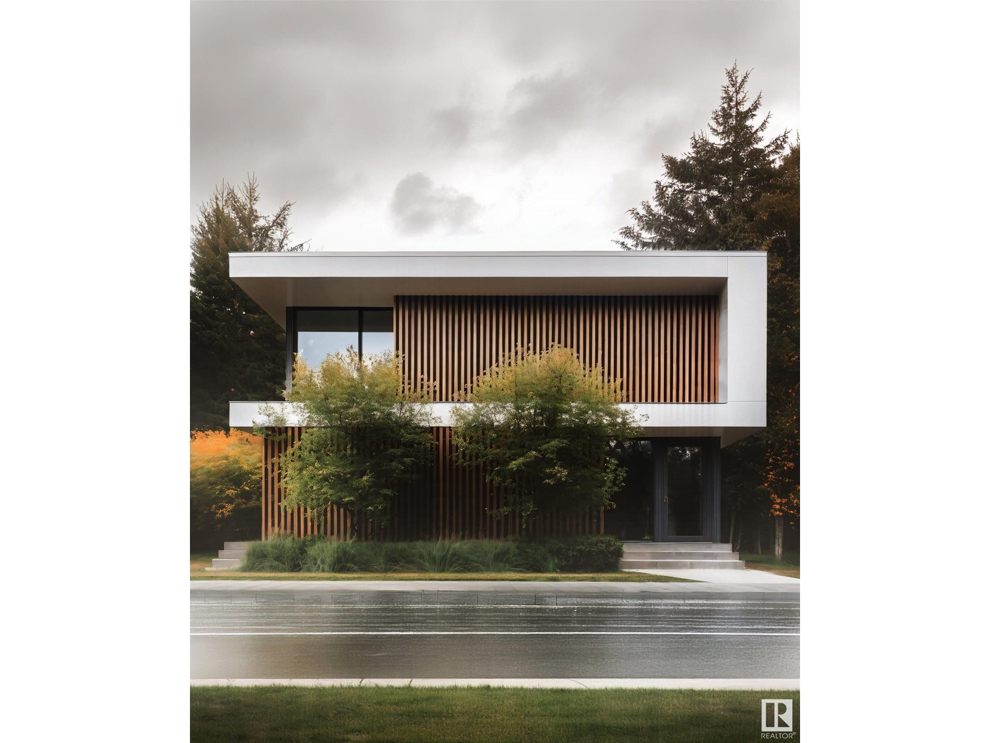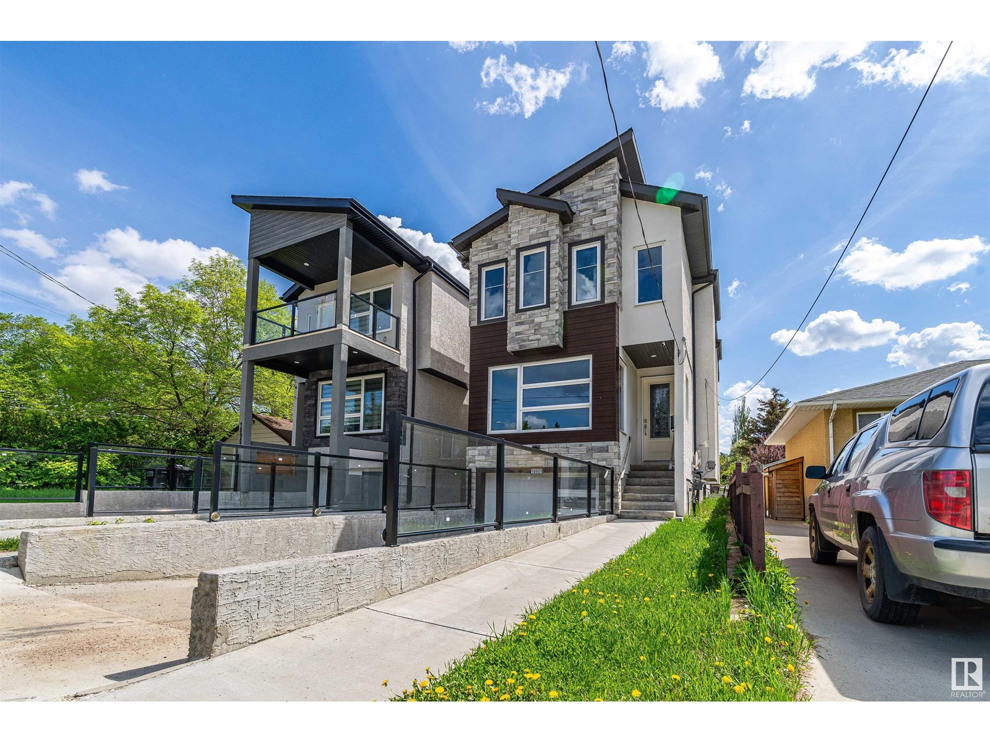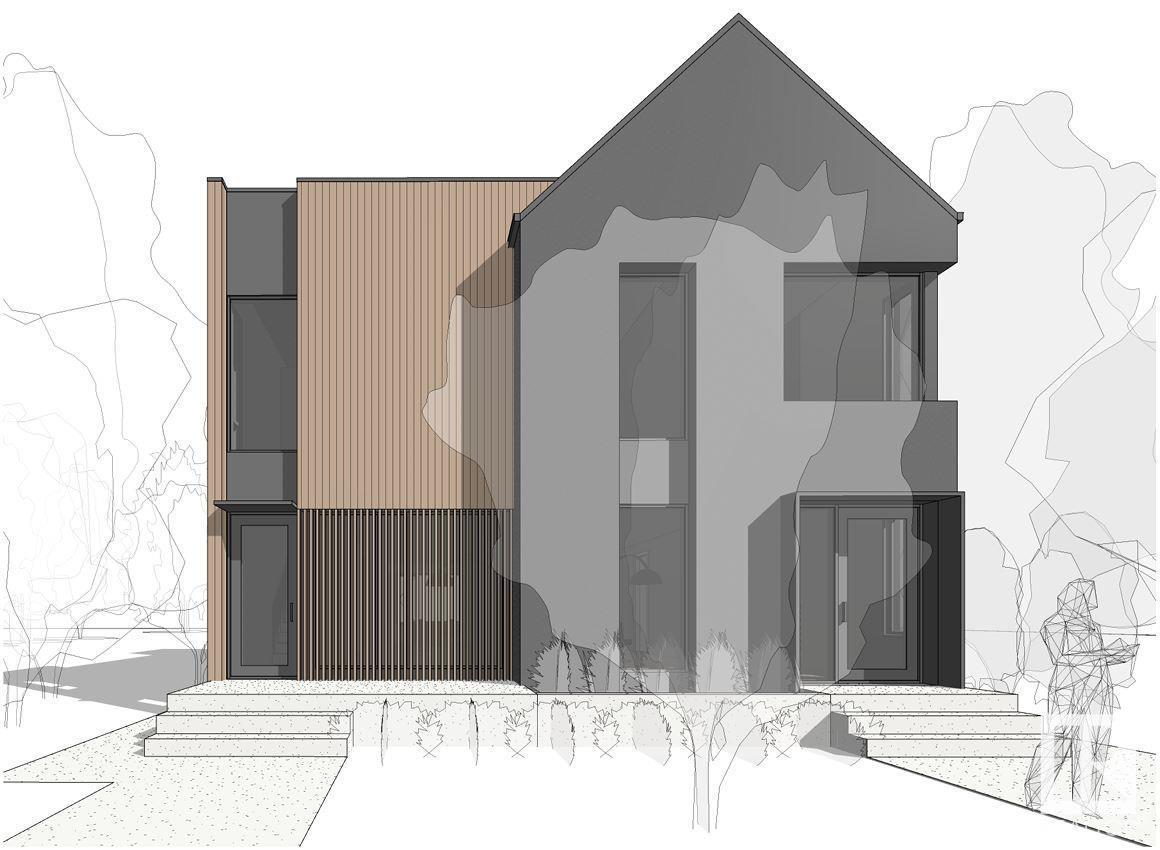Free account required
Unlock the full potential of your property search with a free account! Here's what you'll gain immediate access to:
- Exclusive Access to Every Listing
- Personalized Search Experience
- Favorite Properties at Your Fingertips
- Stay Ahead with Email Alerts
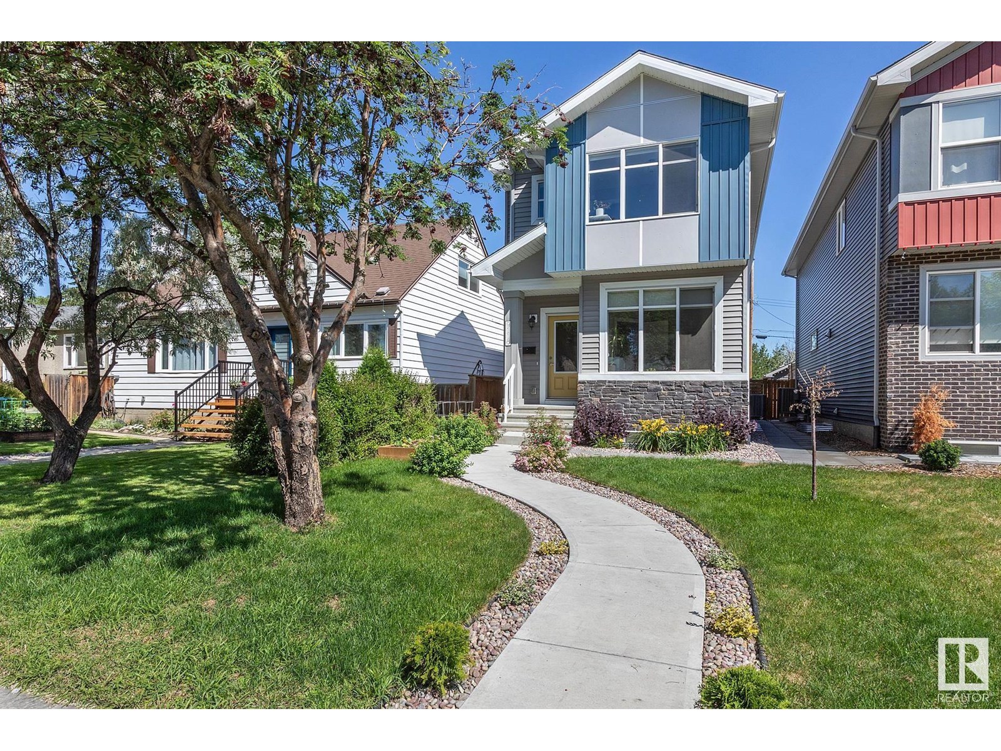
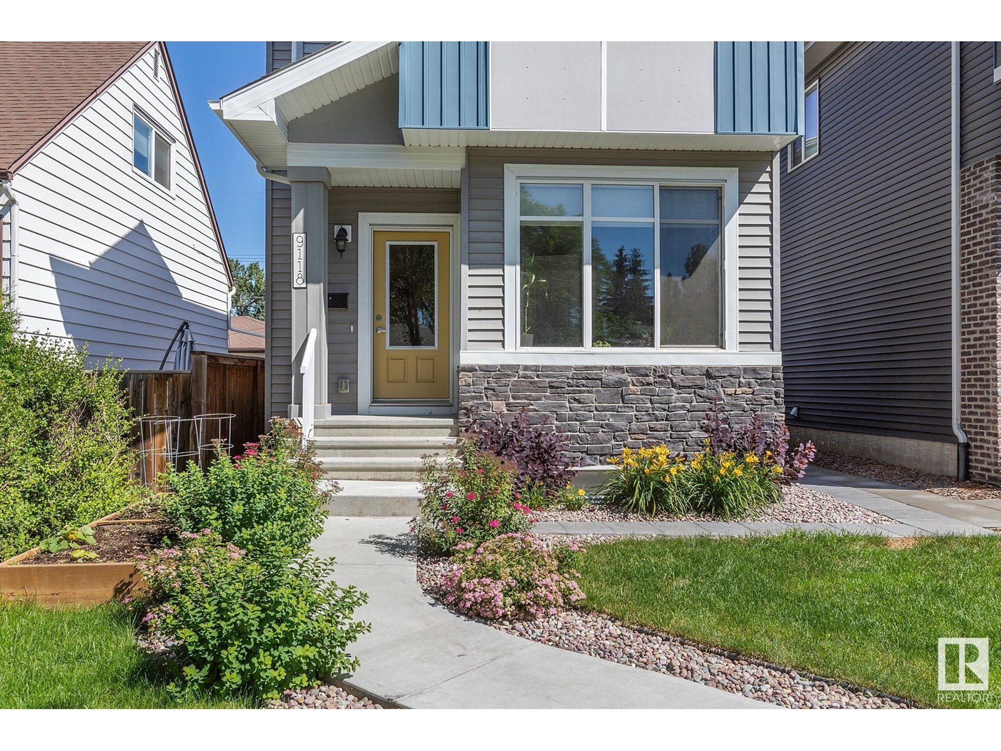
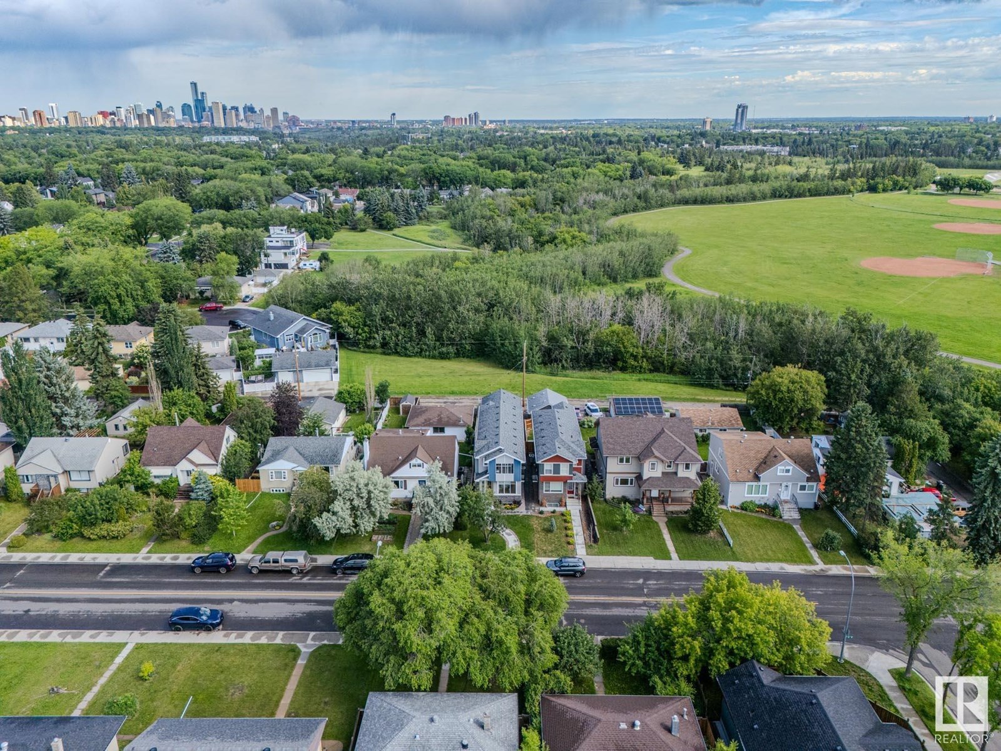
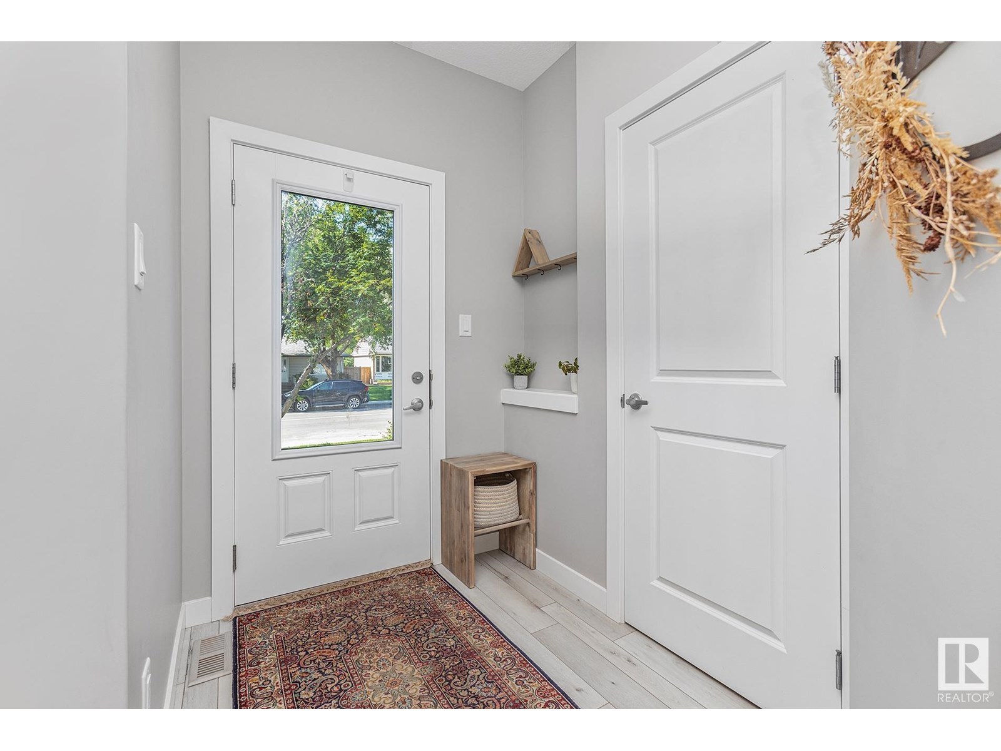
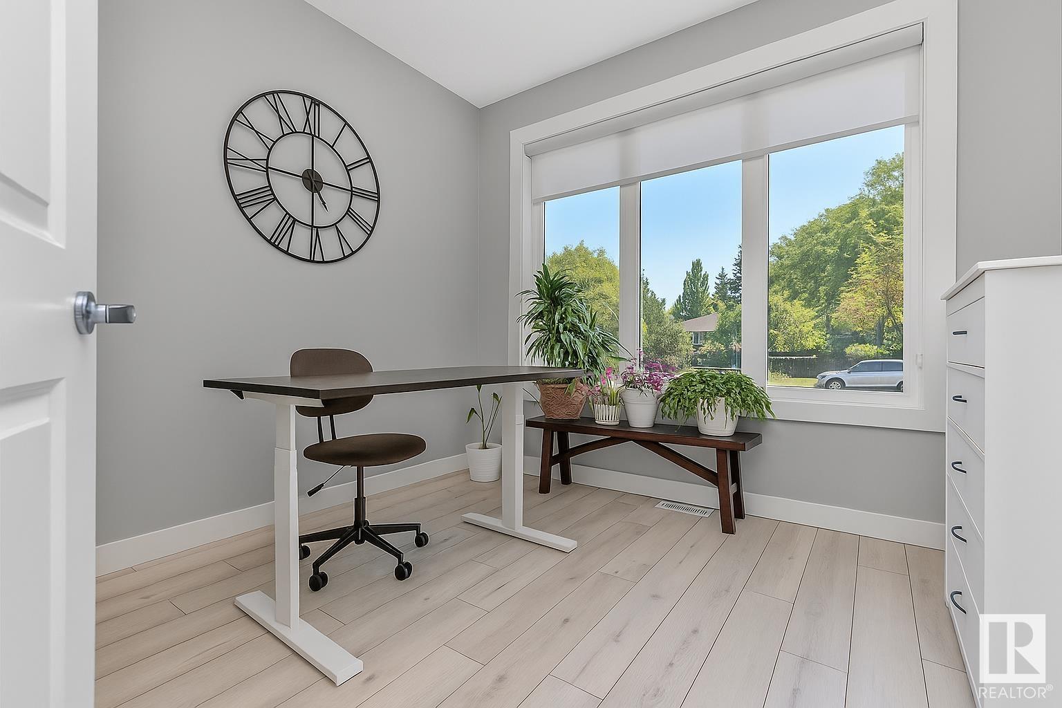
$789,900
9118 66 AV NW
Edmonton, Alberta, Alberta, T6E0L5
MLS® Number: E4445691
Property description
BACKING ONTO THE MILLCREEK RAVINE! LEGAL 2 BEDROOM BASEMENT SUITE. Discover modern living in this beautifully designed 2 storey home perfectly nestled against the backdrop of the Millcreek Ravine & Argyll Park. Offering direct access to trails & expansive green spaces, this property is a dream for outdoor enthusiasts & nature lovers! Interior offers clean lines, bright windows & open concept living spaces. Contemporary kitchen has modern white cabinetry, stainless appliances, quartz counters, large pantry & peninsula w/seating. Kitchen flows effortlessly into dining & living area-ideal for entertaining! Upstairs houses 3 bedrooms including a generous size master, ensuite w/luxurious soaker tub, glass shower, double sinks plus 2 walk-in closets. FEATURING main floor office, upper level laundry, custom window coverings, A/C, H2O on demand, convenient electric fireplace, composite deck & low maintenance landscaping. Close to schools, parks, shopping, amenities & minutes to Whyte Ave & Ritchie Market.MOVE IN!
Building information
Type
*****
Appliances
*****
Basement Development
*****
Basement Features
*****
Basement Type
*****
Constructed Date
*****
Construction Style Attachment
*****
Cooling Type
*****
Fireplace Fuel
*****
Fireplace Present
*****
Fireplace Type
*****
Half Bath Total
*****
Heating Type
*****
Size Interior
*****
Stories Total
*****
Land information
Amenities
*****
Fence Type
*****
Size Irregular
*****
Size Total
*****
Rooms
Upper Level
Laundry room
*****
Bedroom 3
*****
Bedroom 2
*****
Primary Bedroom
*****
Main level
Office
*****
Kitchen
*****
Dining room
*****
Living room
*****
Basement
Laundry room
*****
Second Kitchen
*****
Bedroom 5
*****
Bedroom 4
*****
Upper Level
Laundry room
*****
Bedroom 3
*****
Bedroom 2
*****
Primary Bedroom
*****
Main level
Office
*****
Kitchen
*****
Dining room
*****
Living room
*****
Basement
Laundry room
*****
Second Kitchen
*****
Bedroom 5
*****
Bedroom 4
*****
Courtesy of RE/MAX Excellence
Book a Showing for this property
Please note that filling out this form you'll be registered and your phone number without the +1 part will be used as a password.

