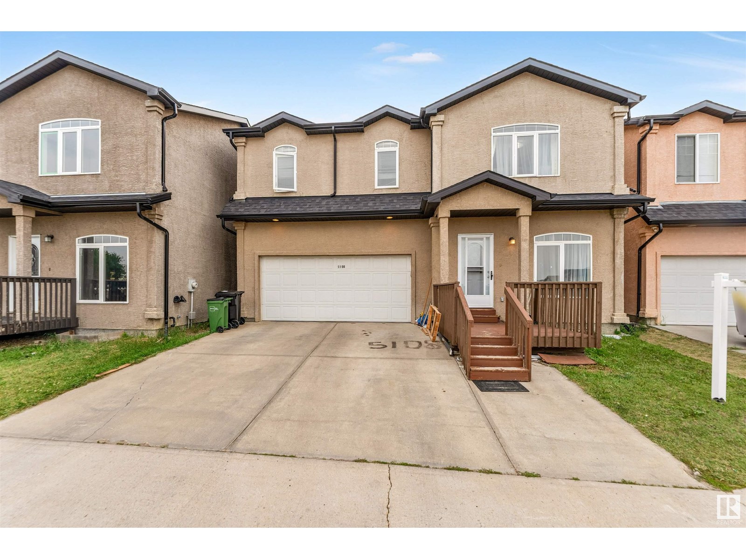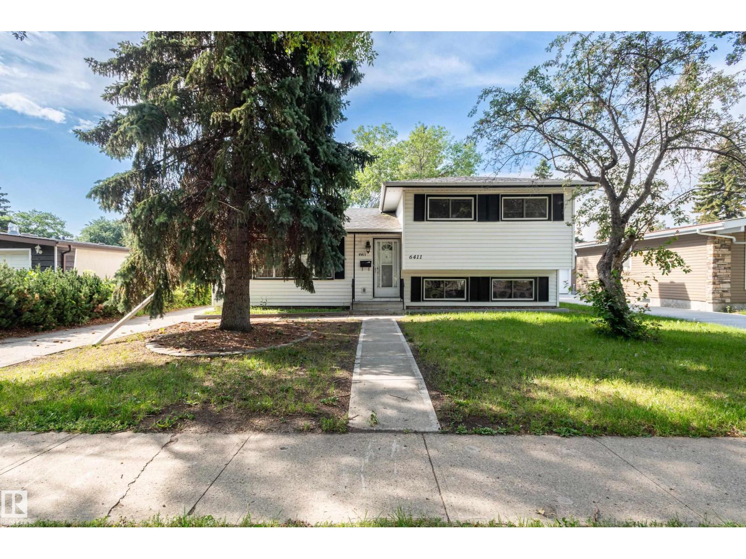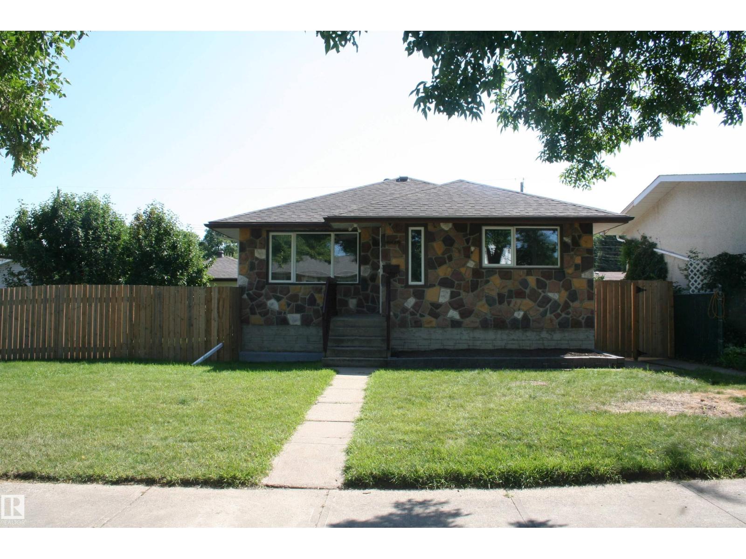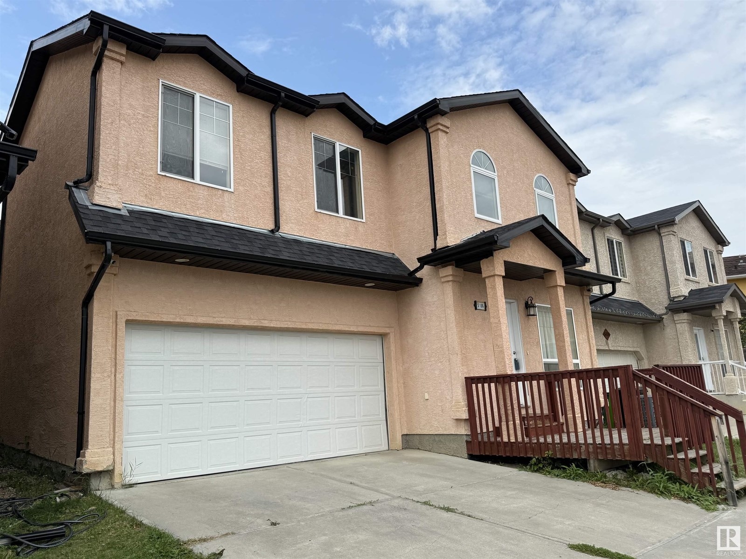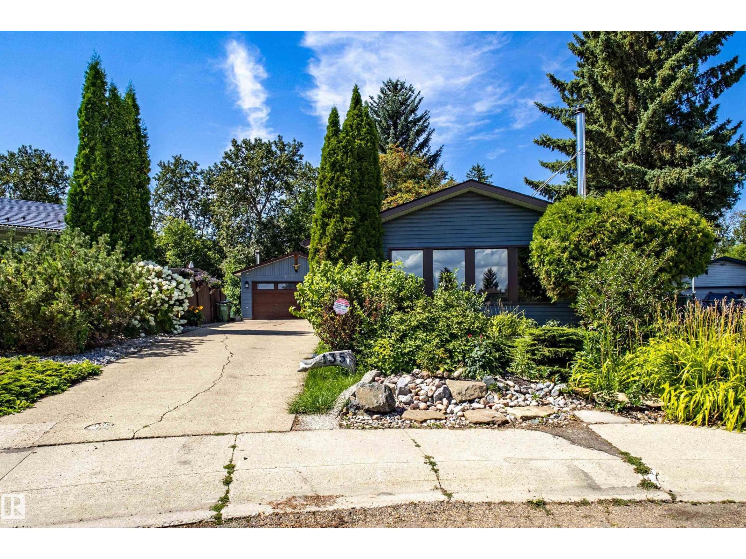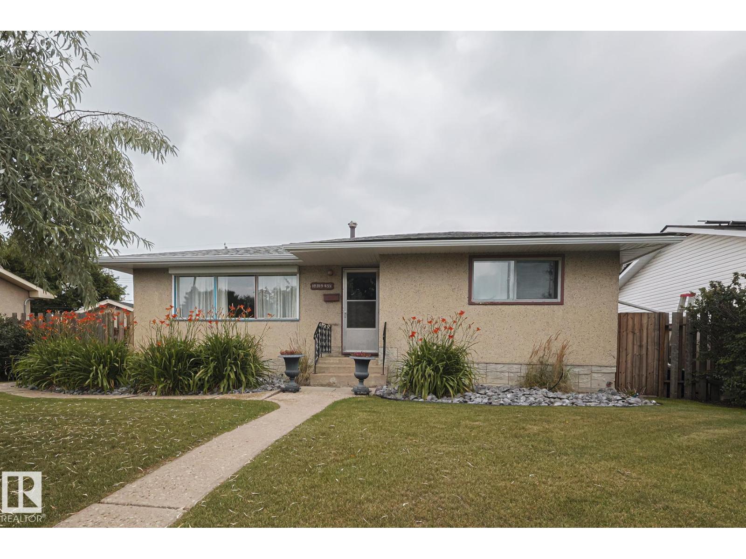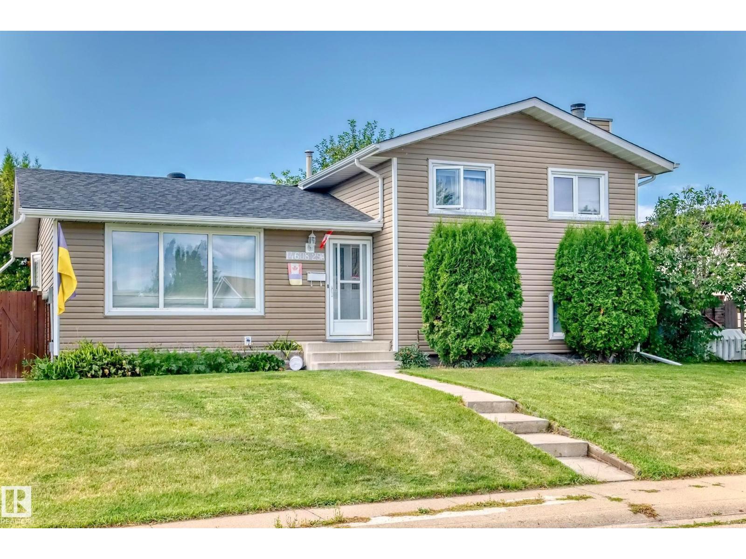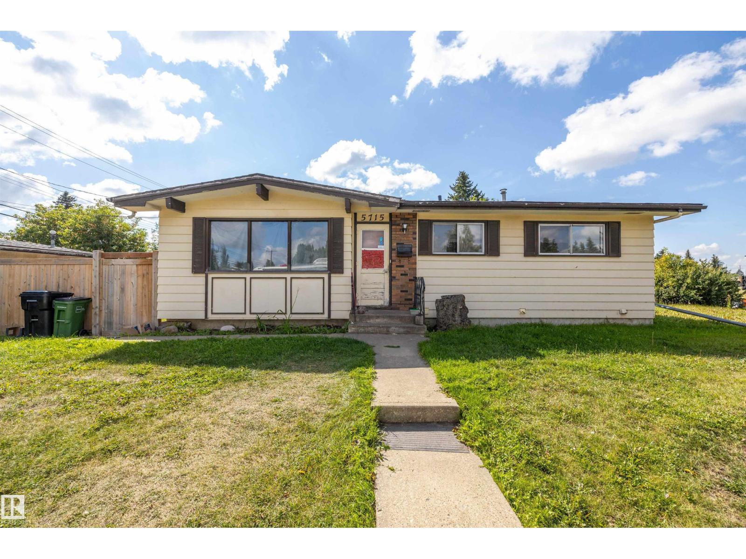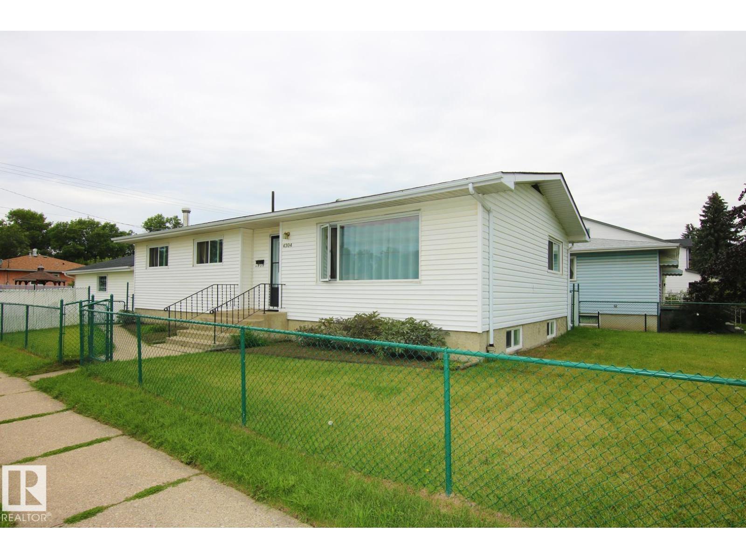Free account required
Unlock the full potential of your property search with a free account! Here's what you'll gain immediate access to:
- Exclusive Access to Every Listing
- Personalized Search Experience
- Favorite Properties at Your Fingertips
- Stay Ahead with Email Alerts





$415,000
352 HUFFMAN CR NW
Edmonton, Alberta, Alberta, T5A4C8
MLS® Number: E4445837
Property description
Welcome to this charming 3-bedroom, 3-bath home, perfect for first-time buyers or savvy investors looking to build equity. Located on a large lot backing onto green space, this property offers both privacy and potential in a mature, family-friendly neighborhood. The main floor features an open-concept kitchen and living area filled with natural light, granite countertops, heated tile flooring, and hardwood, creating a warm, functional family space. Windows and doors were replaced in 2021, shingles in 2018, and the deck and patio were updated in 2024. Upstairs offers three bedrooms, while the fully finished basement provides added flexibility. The oversized double garage is heated and insulated, ideal for storage or hobbies year-round. Close to parks, Clareview Rec Centre, shopping, schools, public transit, and major transportation routes. With some updates and personal touches, this home has the potential to become something truly special.
Building information
Type
*****
Appliances
*****
Architectural Style
*****
Basement Development
*****
Basement Type
*****
Constructed Date
*****
Construction Style Attachment
*****
Half Bath Total
*****
Heating Type
*****
Size Interior
*****
Stories Total
*****
Land information
Amenities
*****
Fence Type
*****
Size Irregular
*****
Size Total
*****
Rooms
Main level
Bedroom 3
*****
Bedroom 2
*****
Primary Bedroom
*****
Kitchen
*****
Dining room
*****
Living room
*****
Lower level
Den
*****
Family room
*****
Courtesy of CIR Realty
Book a Showing for this property
Please note that filling out this form you'll be registered and your phone number without the +1 part will be used as a password.
