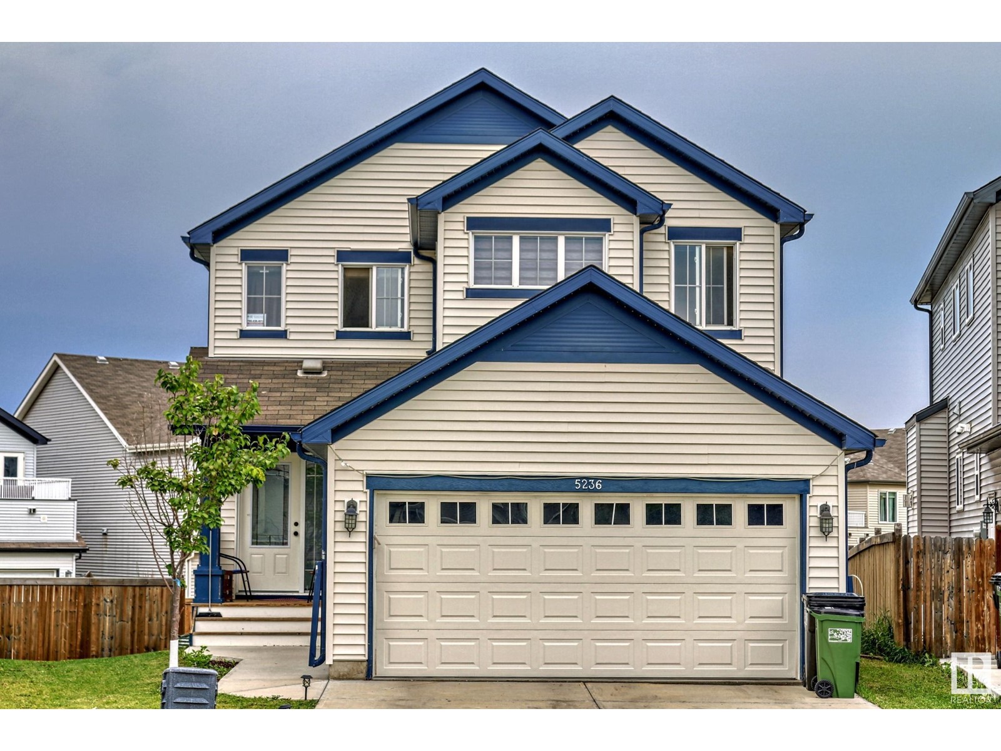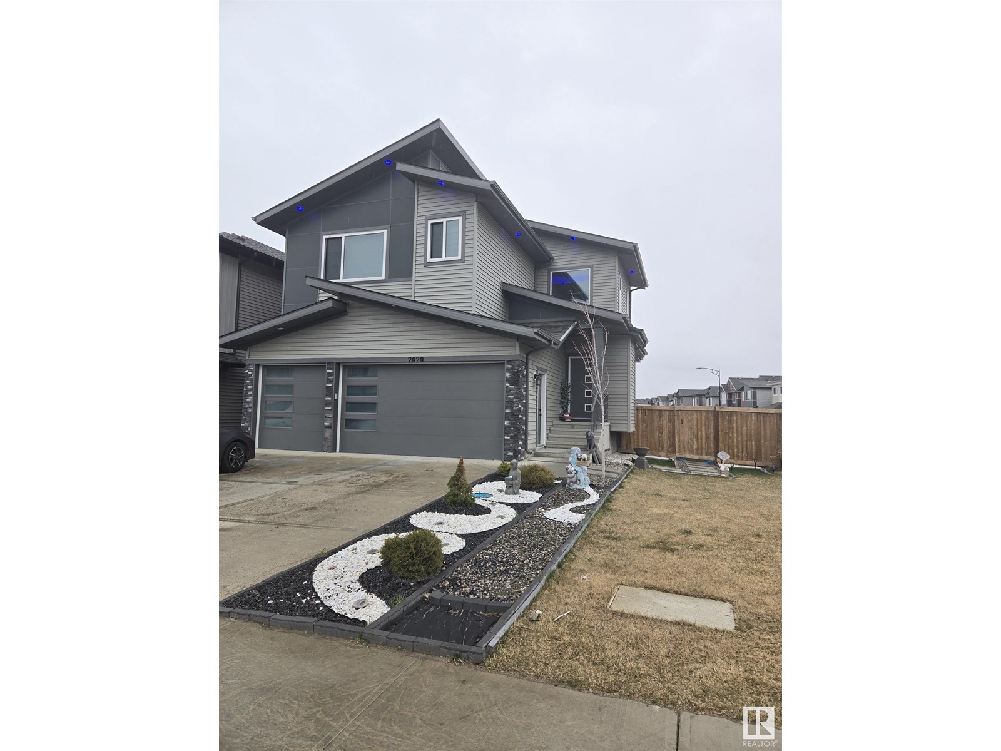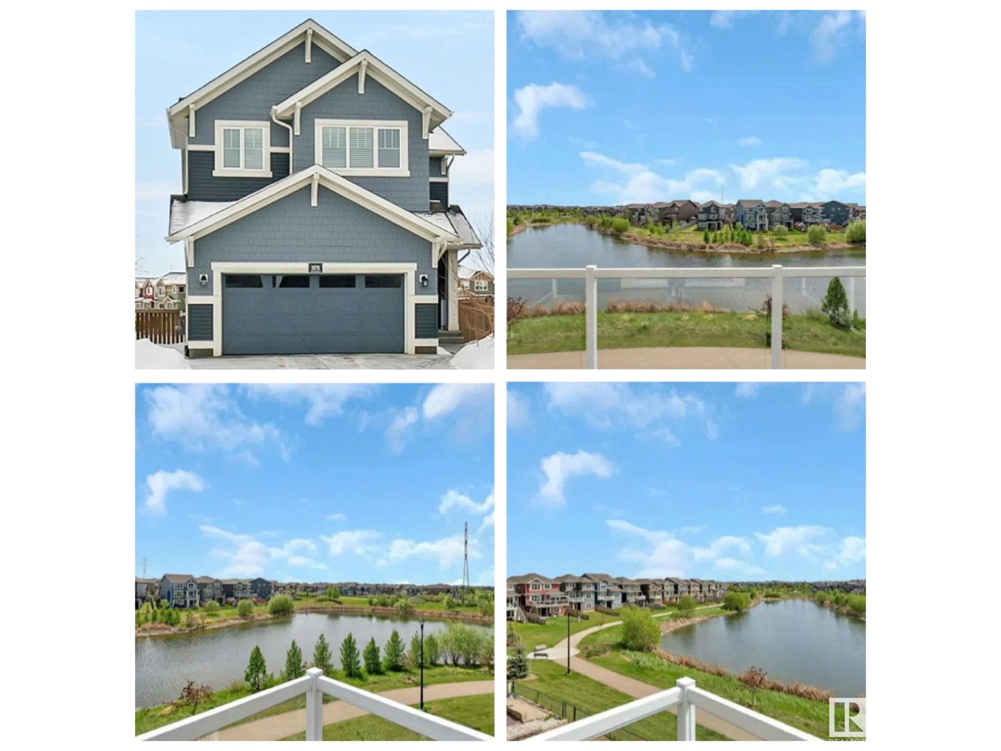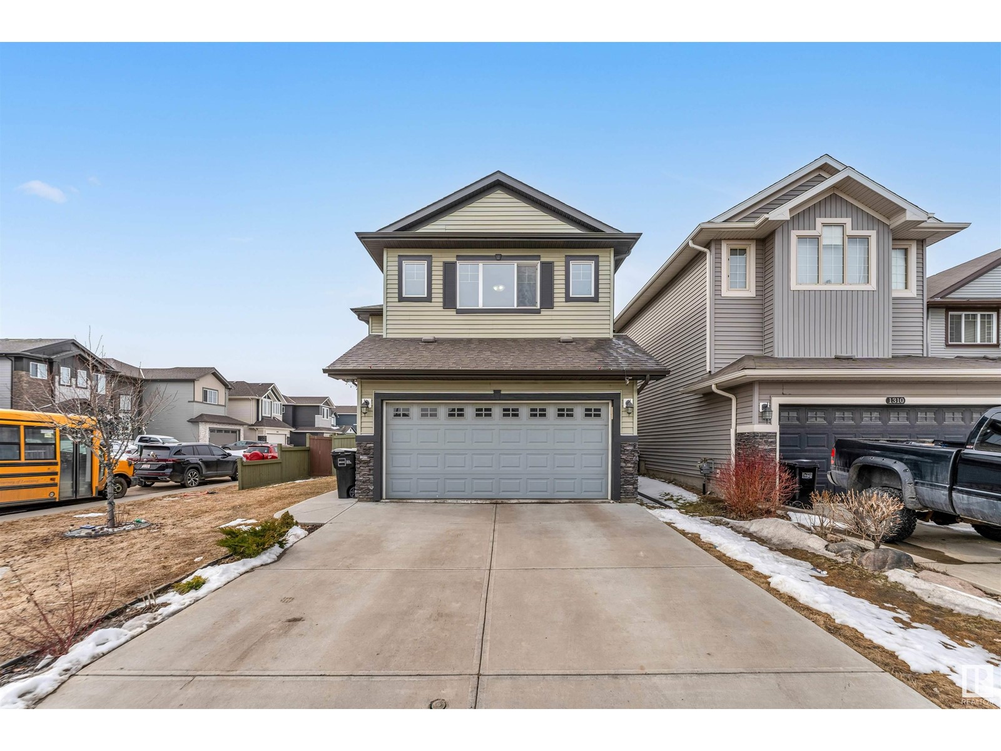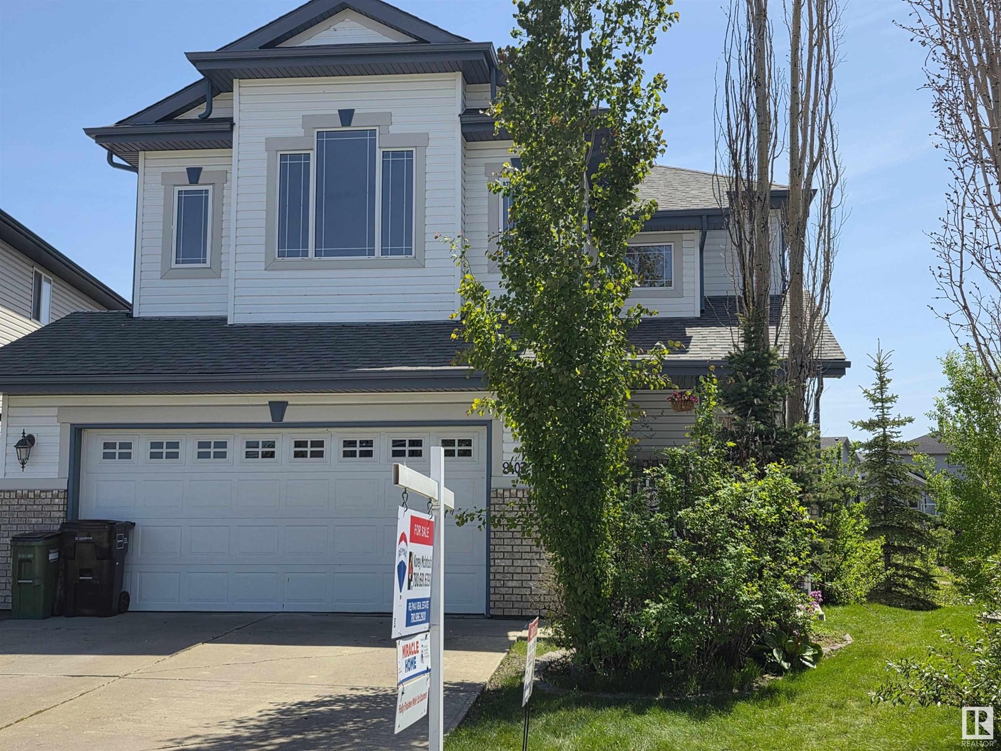Free account required
Unlock the full potential of your property search with a free account! Here's what you'll gain immediate access to:
- Exclusive Access to Every Listing
- Personalized Search Experience
- Favorite Properties at Your Fingertips
- Stay Ahead with Email Alerts
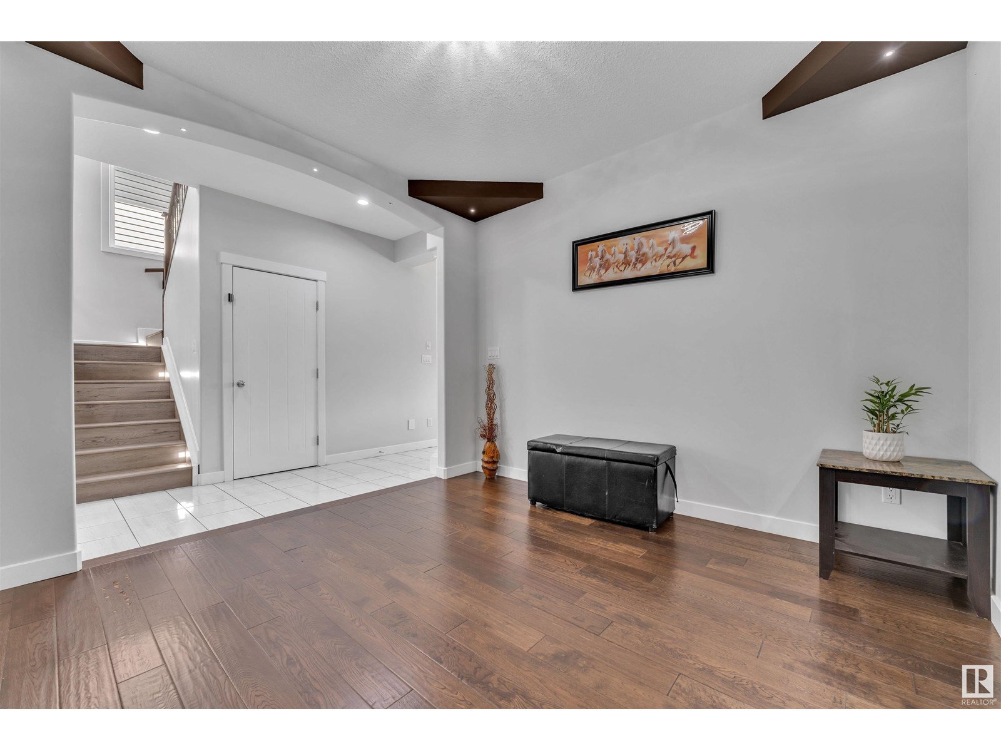
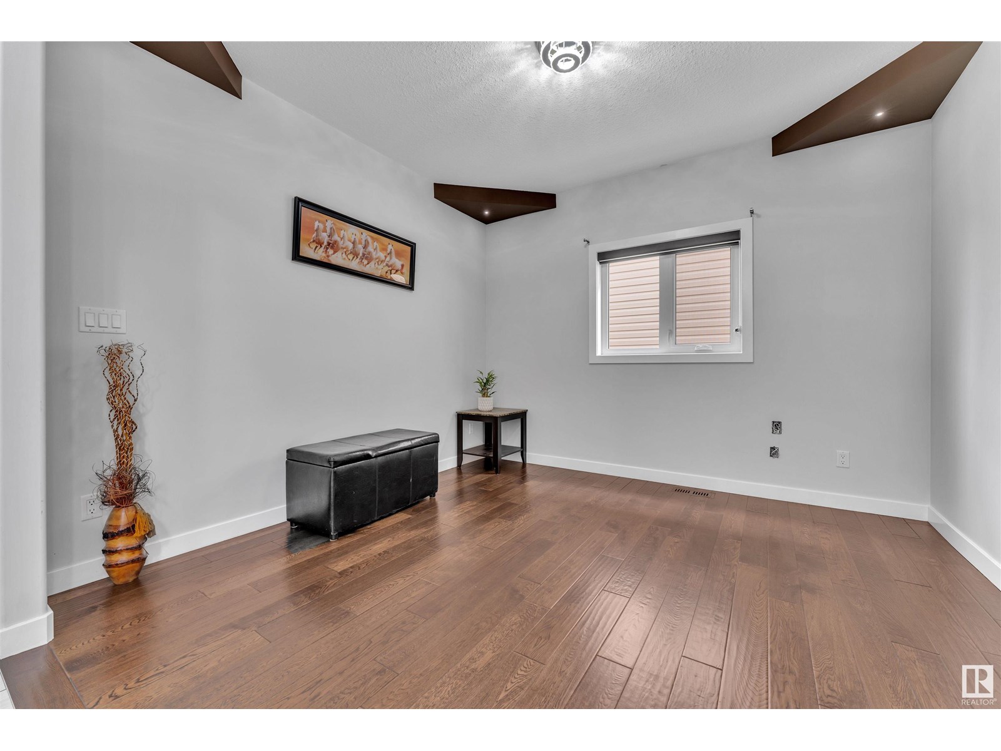
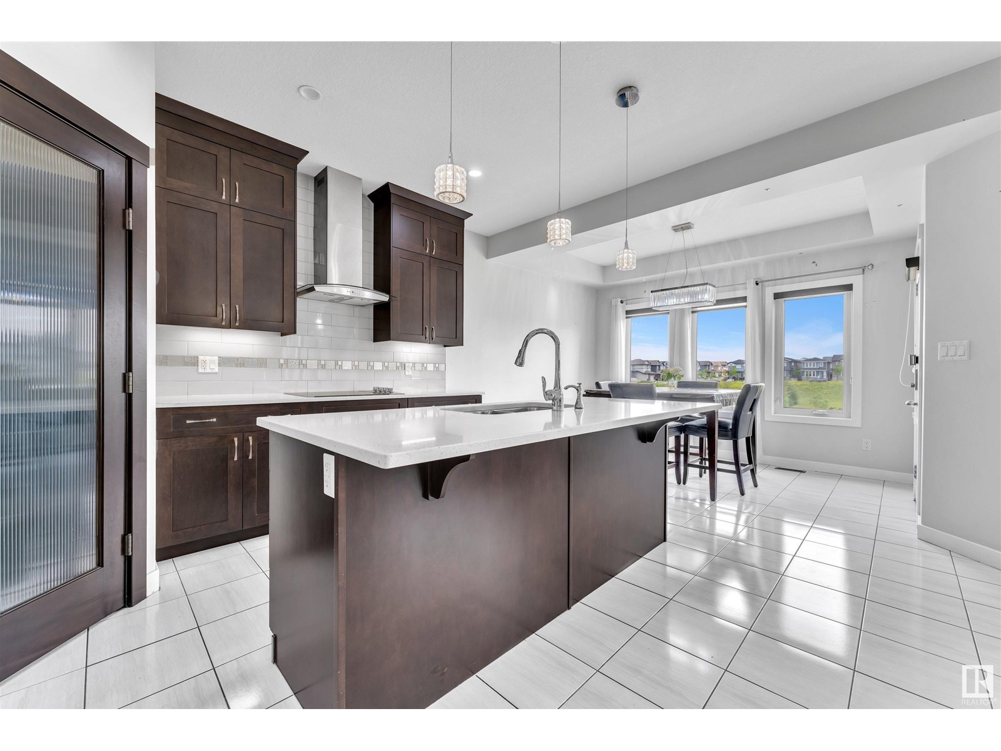
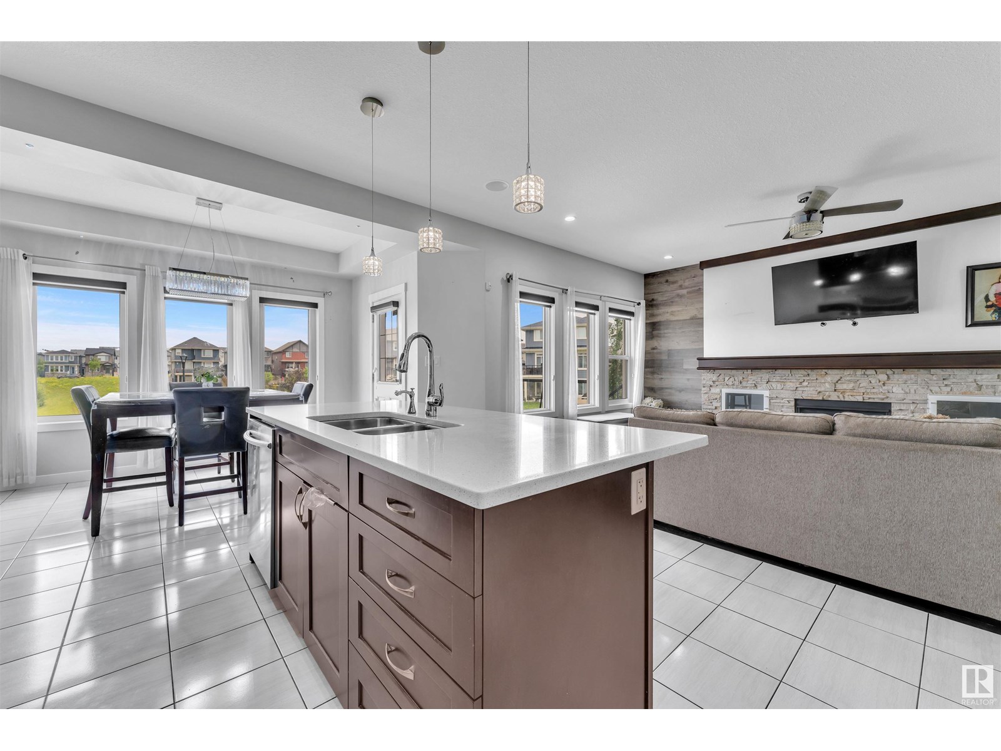
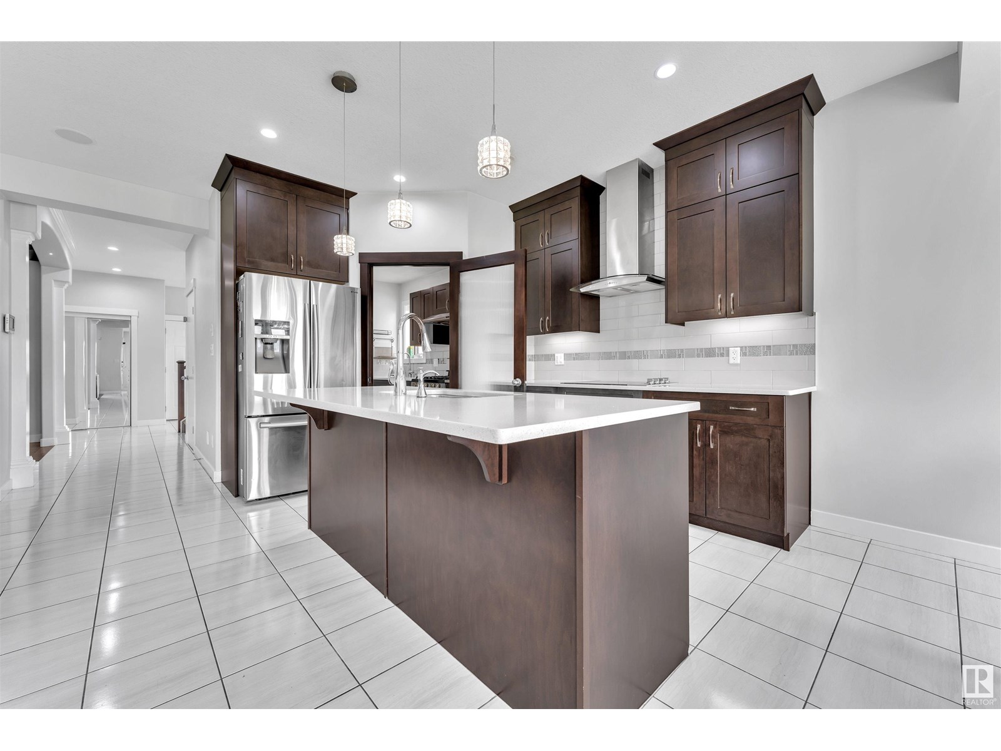
$749,999
2217 56 ST SW
Edmonton, Alberta, Alberta, T6X2C1
MLS® Number: E4446581
Property description
Welcome to this stunning 2-story home located in the desirable community of Walker Lake. This spacious home offers a total of 5 bedrooms and 4.5 baths. The main floor features a den that could be used as an office or 6th bedroom, perfect for those who work from home or have guests staying over. The open concept main floor boasts hardwood flooring and a beautiful kitchen with a separate spice kitchen for added privacy while cooking. Upstairs, you'll find 3 bedrooms and 3 baths, with 2 of the bedrooms featuring full ensuites for added comfort and luxury. In addition, there is a cozy family room. Fully finished walk out basement with 2 bedrooms, kitchen and large living area. Easy care yard garden Shed and view of the lake!!!
Building information
Type
*****
Amenities
*****
Appliances
*****
Basement Development
*****
Basement Features
*****
Basement Type
*****
Constructed Date
*****
Construction Style Attachment
*****
Cooling Type
*****
Half Bath Total
*****
Heating Type
*****
Size Interior
*****
Stories Total
*****
Land information
Amenities
*****
Fence Type
*****
Size Irregular
*****
Size Total
*****
Rooms
Upper Level
Bedroom 3
*****
Bedroom 2
*****
Primary Bedroom
*****
Family room
*****
Main level
Second Kitchen
*****
Kitchen
*****
Dining room
*****
Living room
*****
Basement
Second Kitchen
*****
Utility room
*****
Recreation room
*****
Bedroom 5
*****
Bedroom 4
*****
Upper Level
Bedroom 3
*****
Bedroom 2
*****
Primary Bedroom
*****
Family room
*****
Main level
Second Kitchen
*****
Kitchen
*****
Dining room
*****
Living room
*****
Basement
Second Kitchen
*****
Utility room
*****
Recreation room
*****
Bedroom 5
*****
Bedroom 4
*****
Upper Level
Bedroom 3
*****
Bedroom 2
*****
Primary Bedroom
*****
Family room
*****
Main level
Second Kitchen
*****
Kitchen
*****
Dining room
*****
Living room
*****
Basement
Second Kitchen
*****
Utility room
*****
Recreation room
*****
Bedroom 5
*****
Bedroom 4
*****
Upper Level
Bedroom 3
*****
Bedroom 2
*****
Primary Bedroom
*****
Family room
*****
Main level
Second Kitchen
*****
Kitchen
*****
Dining room
*****
Living room
*****
Basement
Second Kitchen
*****
Utility room
*****
Recreation room
*****
Courtesy of Century 21 Smart Realty
Book a Showing for this property
Please note that filling out this form you'll be registered and your phone number without the +1 part will be used as a password.
