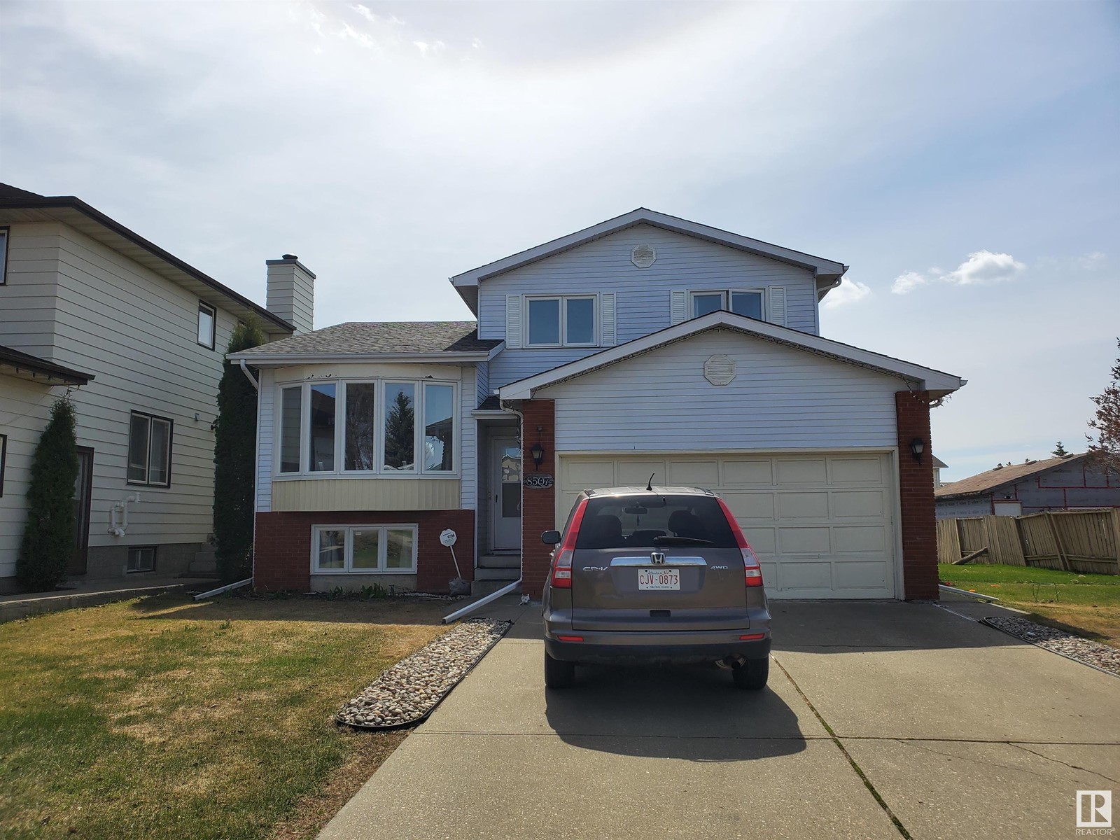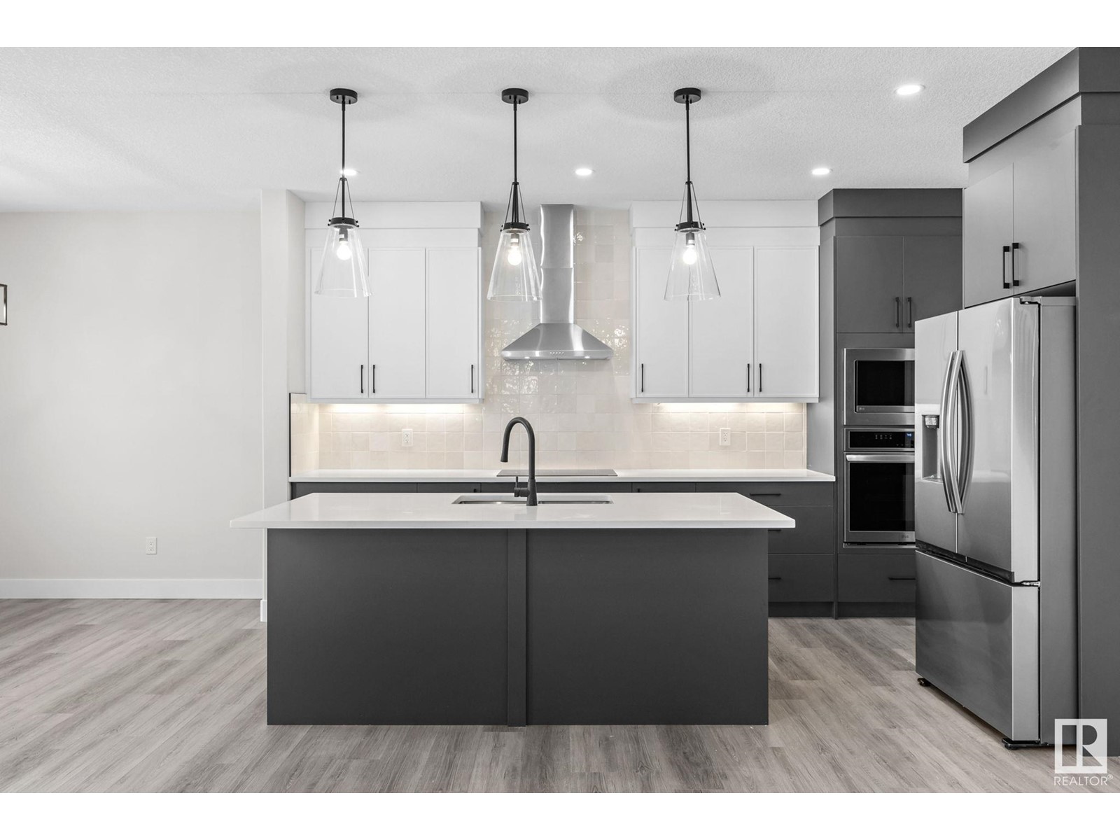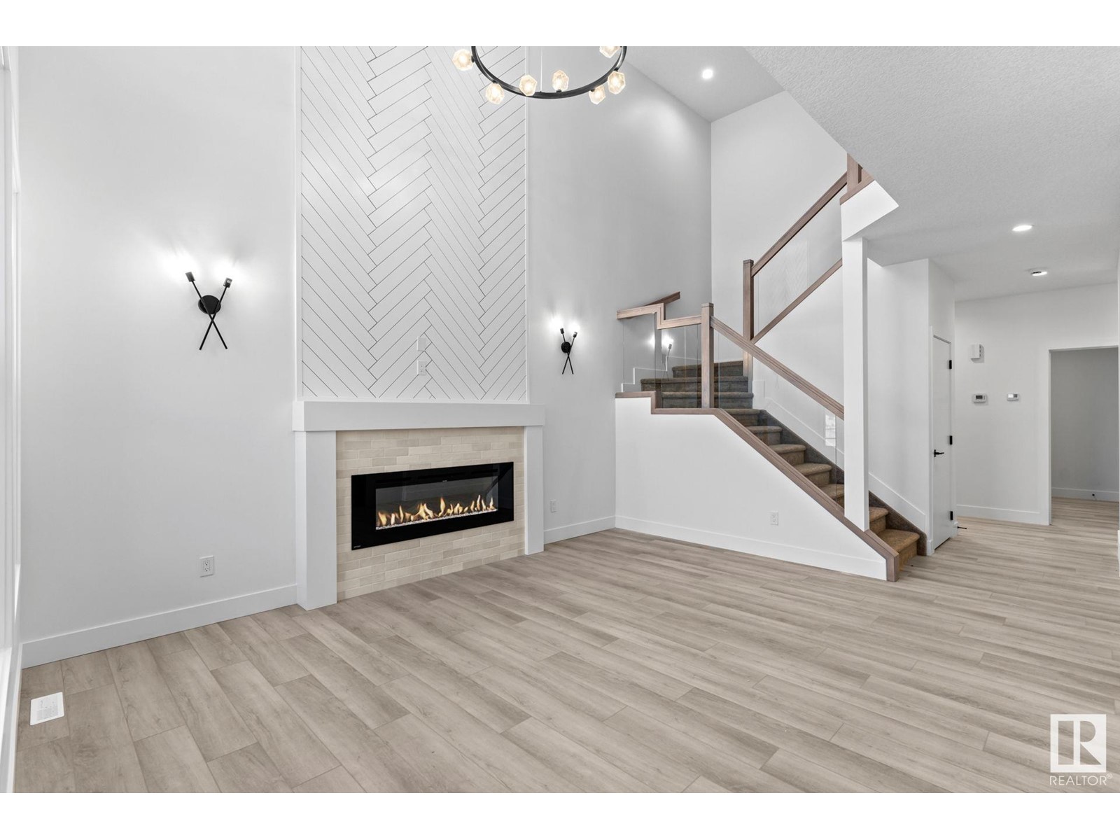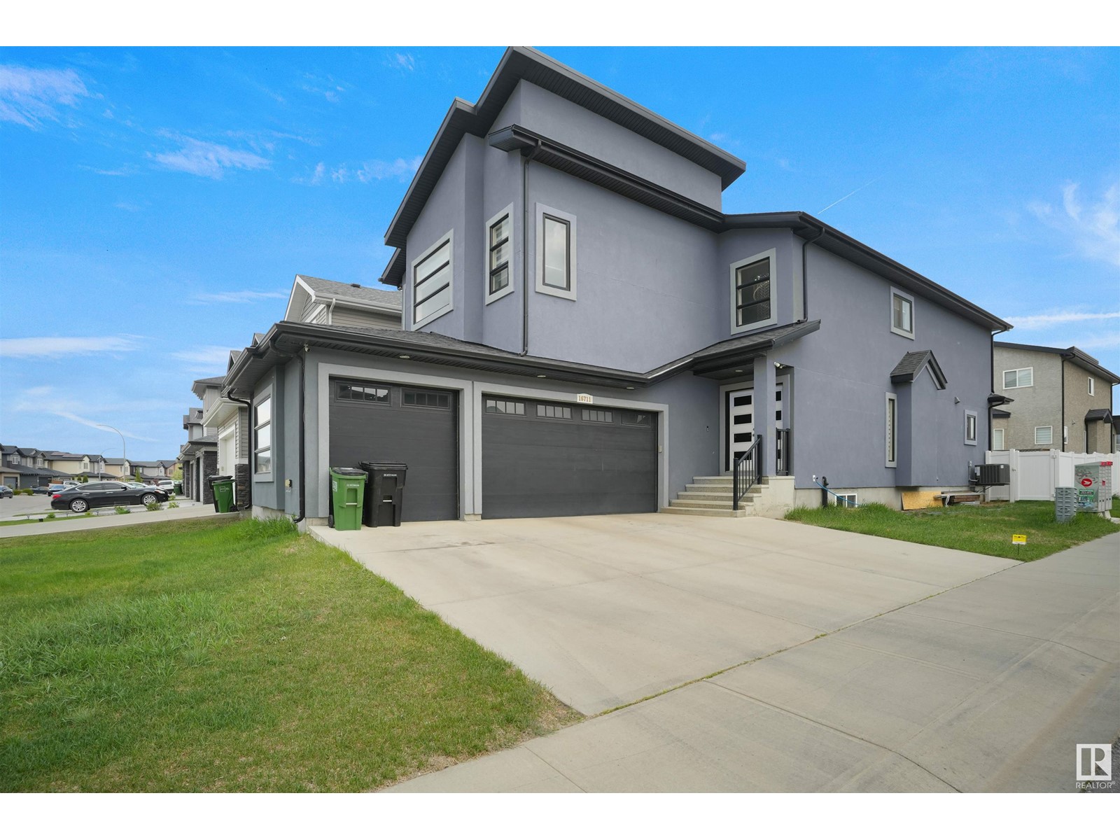Free account required
Unlock the full potential of your property search with a free account! Here's what you'll gain immediate access to:
- Exclusive Access to Every Listing
- Personalized Search Experience
- Favorite Properties at Your Fingertips
- Stay Ahead with Email Alerts
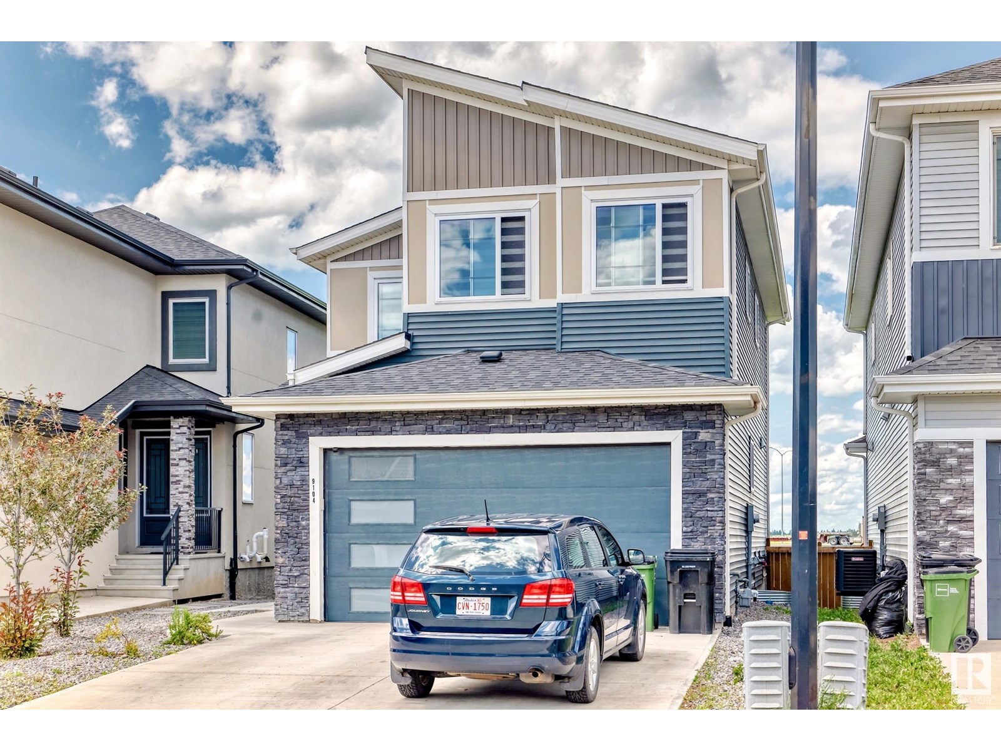
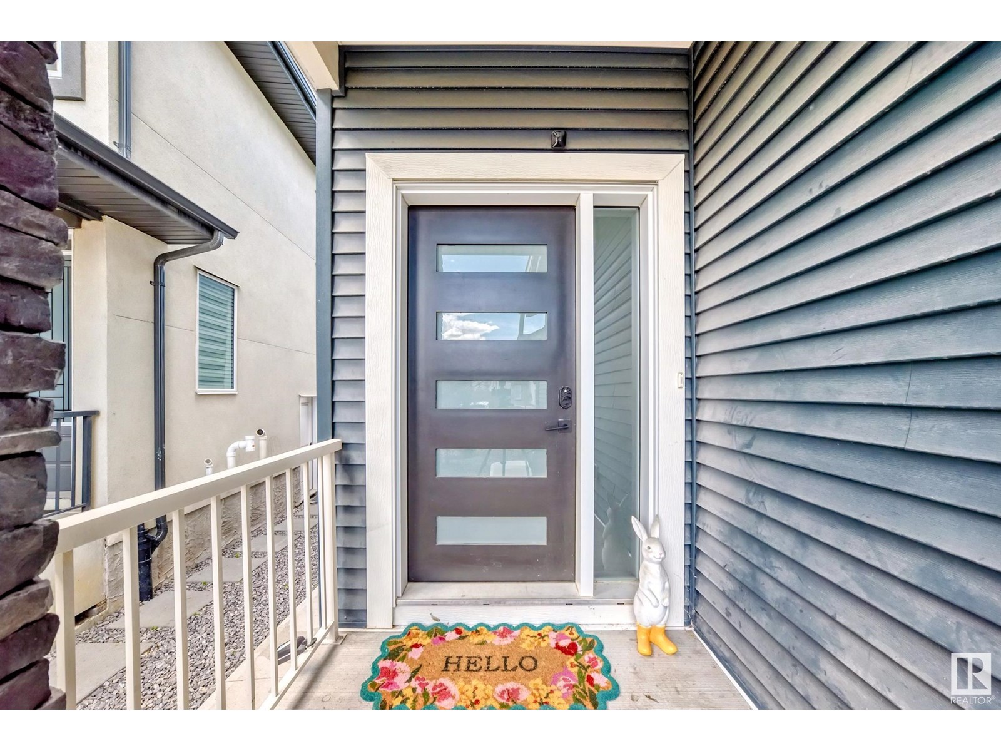
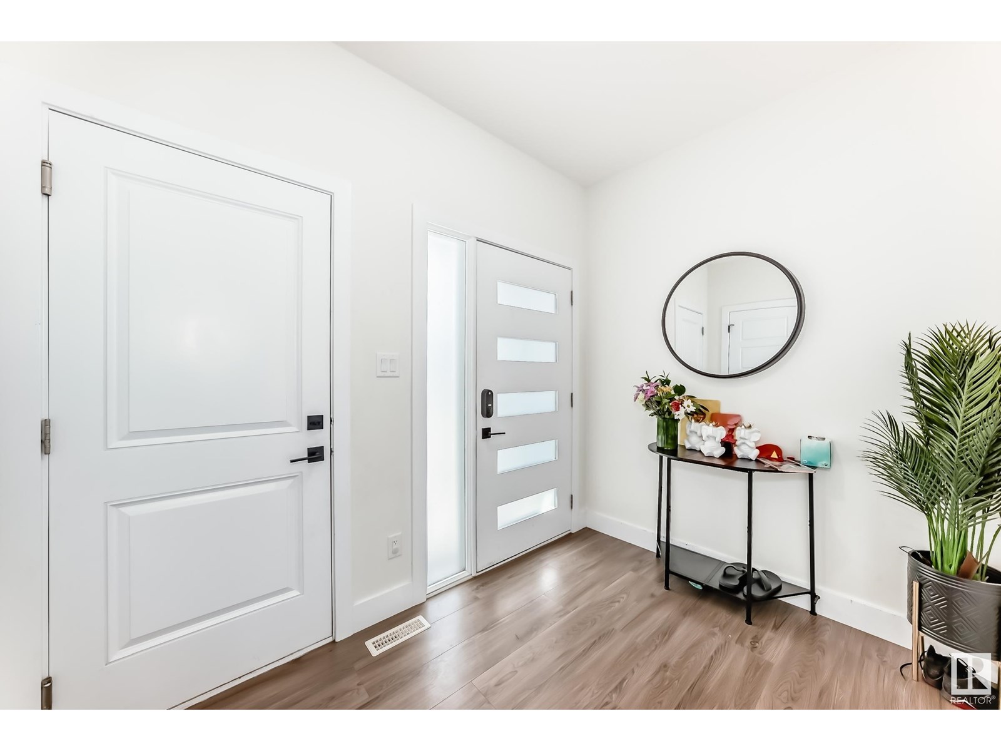
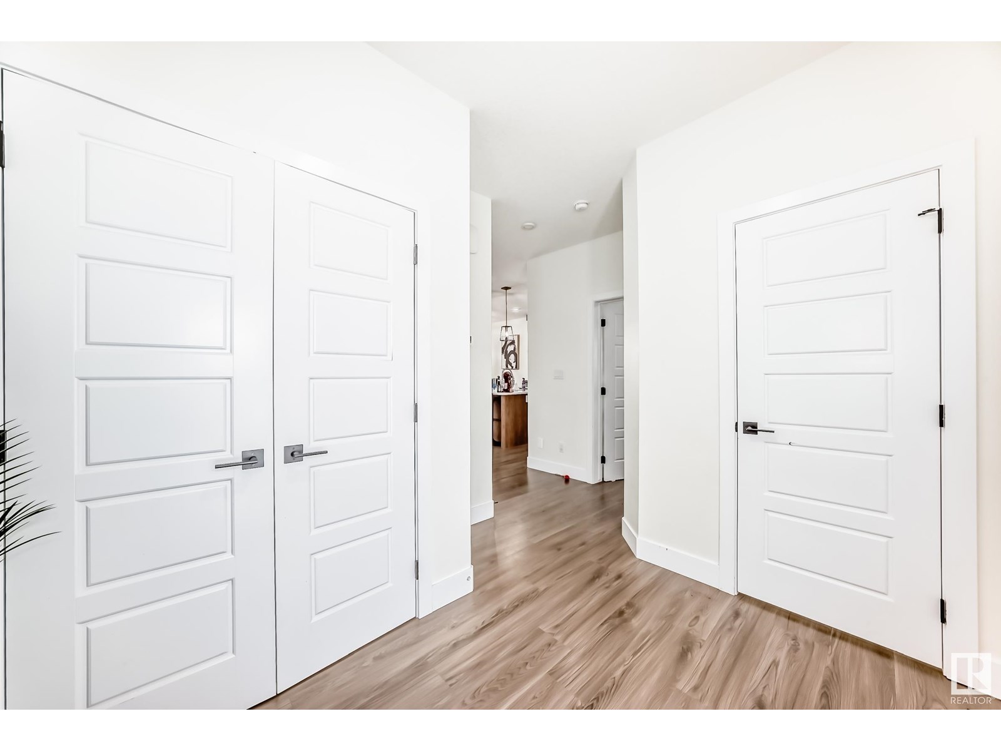
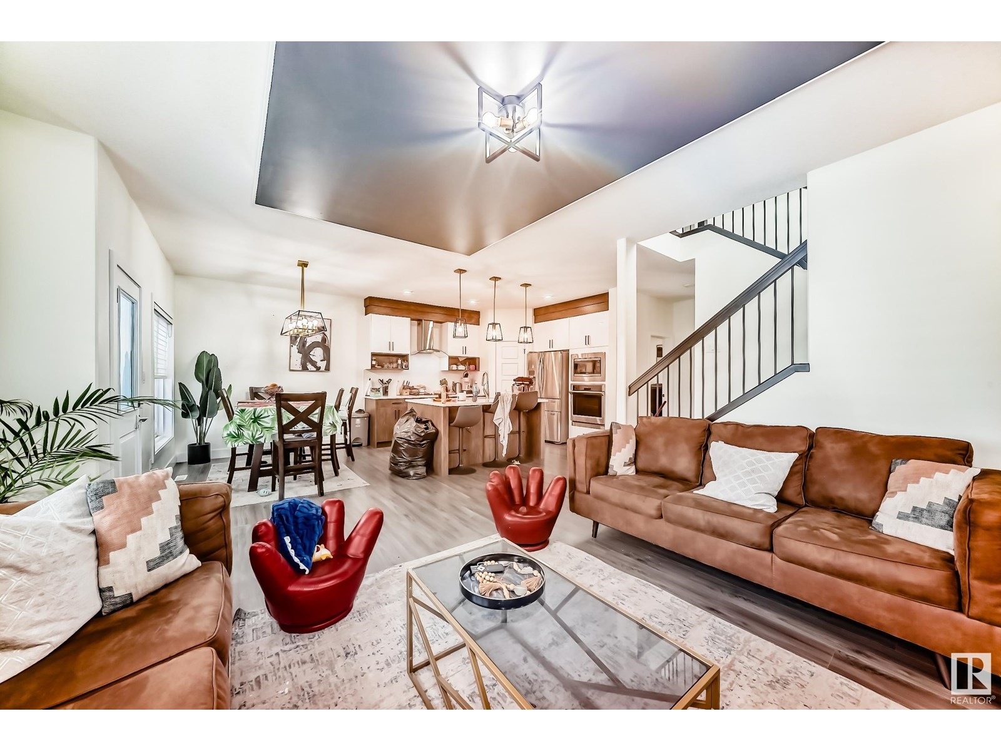
$699,999
9104 183 AV NW NW
Edmonton, Alberta, Alberta, T5Z0S6
MLS® Number: E4446685
Property description
Nested in the prestigious community of College Woods in Klarvatten is this EXQUISITE,MOVE IN READY, custom built almost 2000 sq ft home. This impressive single family home features 6 Bedrooms, 3.5 Baths, 9'ft ceiling throughout the home, Triple Pane windows, Main floor bedrm and a LEGAL BASEMENT SUITE. Coming into the very spacious living area with abundance of natural lights to enjoy time with friends & family with the large gourmet kitchen that makes your cooking both entertaining and exciting. The powder room completes the main floor. Upstairs, unwind in the spacious bonus room, tackle laundry with ease, and retreat to your luxurious primary suite with walk-in closet and spa-like 5pc ensuite with dual sinks, a soaker tub, and glass shower, 2 other bedrooms with a 4 piece bathroom completes the second floor. The fully finished basement suite is a perfect mortgage helper comes with 2 bedrooms, 1 bath, second kitchen and laundry. Mins away from Anthony Hndy, Schs, malls and all other amenities. MUST SEE!
Building information
Type
*****
Amenities
*****
Appliances
*****
Basement Development
*****
Basement Features
*****
Basement Type
*****
Constructed Date
*****
Construction Style Attachment
*****
Fire Protection
*****
Half Bath Total
*****
Heating Type
*****
Size Interior
*****
Stories Total
*****
Land information
Amenities
*****
Fence Type
*****
Rooms
Upper Level
Bedroom 3
*****
Primary Bedroom
*****
Main level
Bonus Room
*****
Bedroom 4
*****
Bedroom 2
*****
Kitchen
*****
Dining room
*****
Living room
*****
Basement
Bedroom 6
*****
Bedroom 5
*****
Upper Level
Bedroom 3
*****
Primary Bedroom
*****
Main level
Bonus Room
*****
Bedroom 4
*****
Bedroom 2
*****
Kitchen
*****
Dining room
*****
Living room
*****
Basement
Bedroom 6
*****
Bedroom 5
*****
Upper Level
Bedroom 3
*****
Primary Bedroom
*****
Main level
Bonus Room
*****
Bedroom 4
*****
Bedroom 2
*****
Kitchen
*****
Dining room
*****
Living room
*****
Basement
Bedroom 6
*****
Bedroom 5
*****
Upper Level
Bedroom 3
*****
Primary Bedroom
*****
Main level
Bonus Room
*****
Bedroom 4
*****
Bedroom 2
*****
Kitchen
*****
Dining room
*****
Living room
*****
Basement
Bedroom 6
*****
Bedroom 5
*****
Upper Level
Bedroom 3
*****
Primary Bedroom
*****
Main level
Bonus Room
*****
Bedroom 4
*****
Bedroom 2
*****
Kitchen
*****
Dining room
*****
Living room
*****
Basement
Bedroom 6
*****
Bedroom 5
*****
Courtesy of Sterling Real Estate
Book a Showing for this property
Please note that filling out this form you'll be registered and your phone number without the +1 part will be used as a password.

