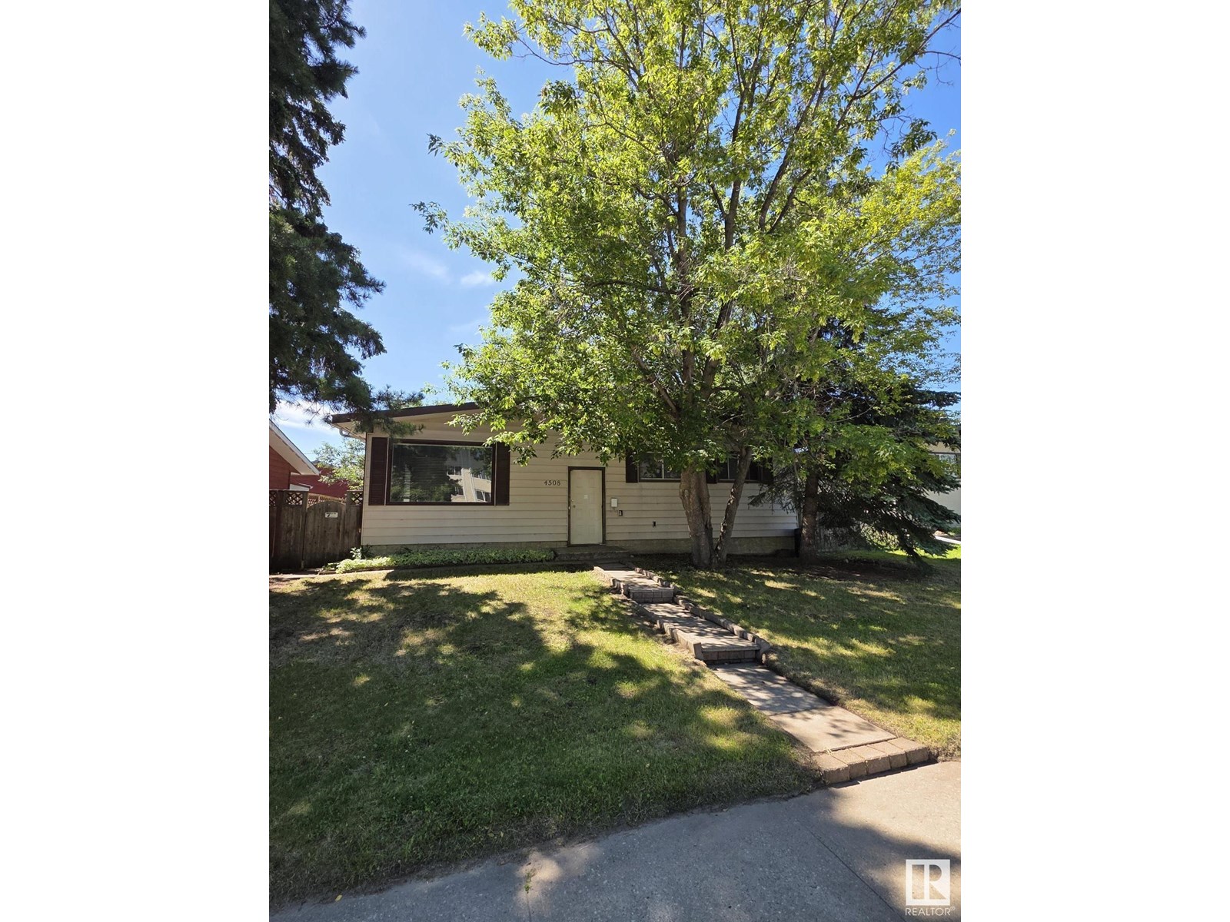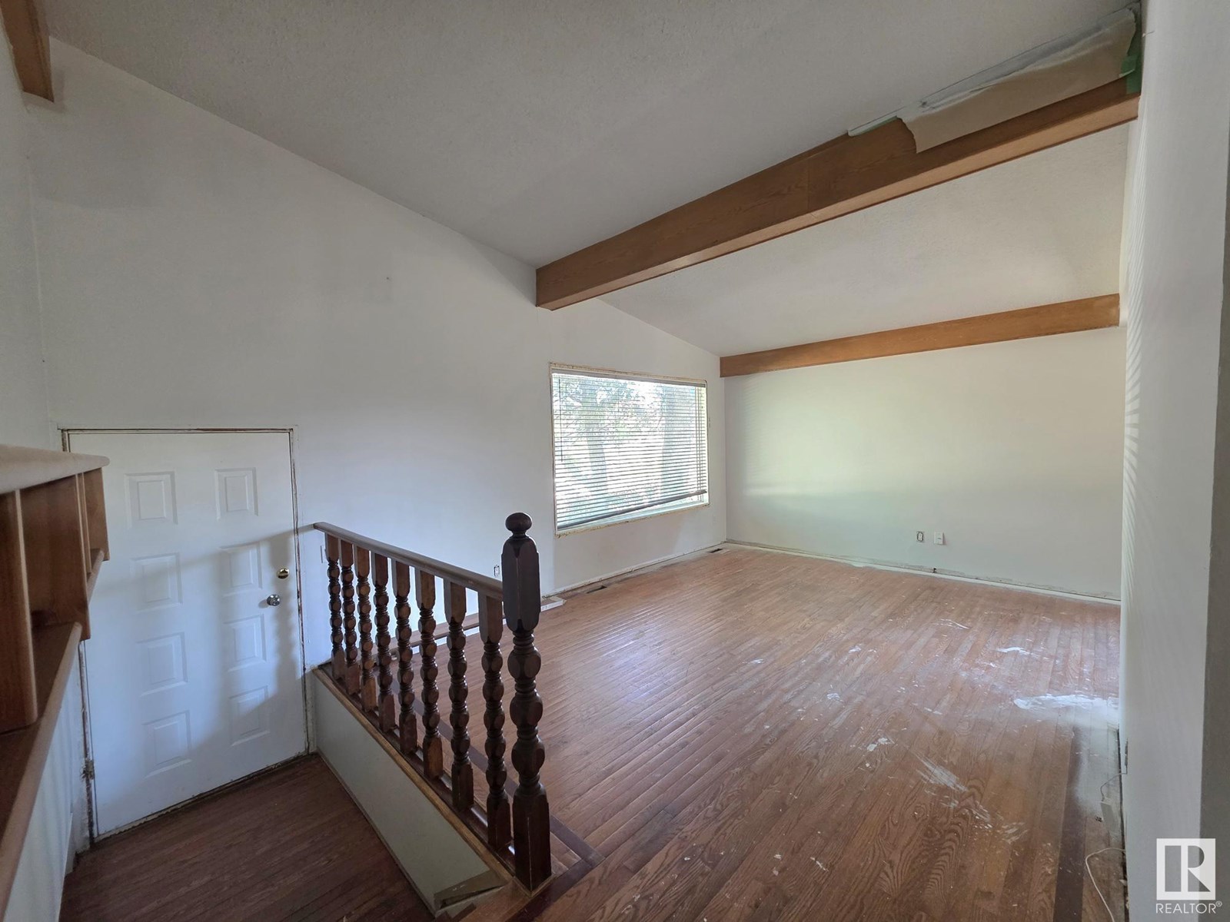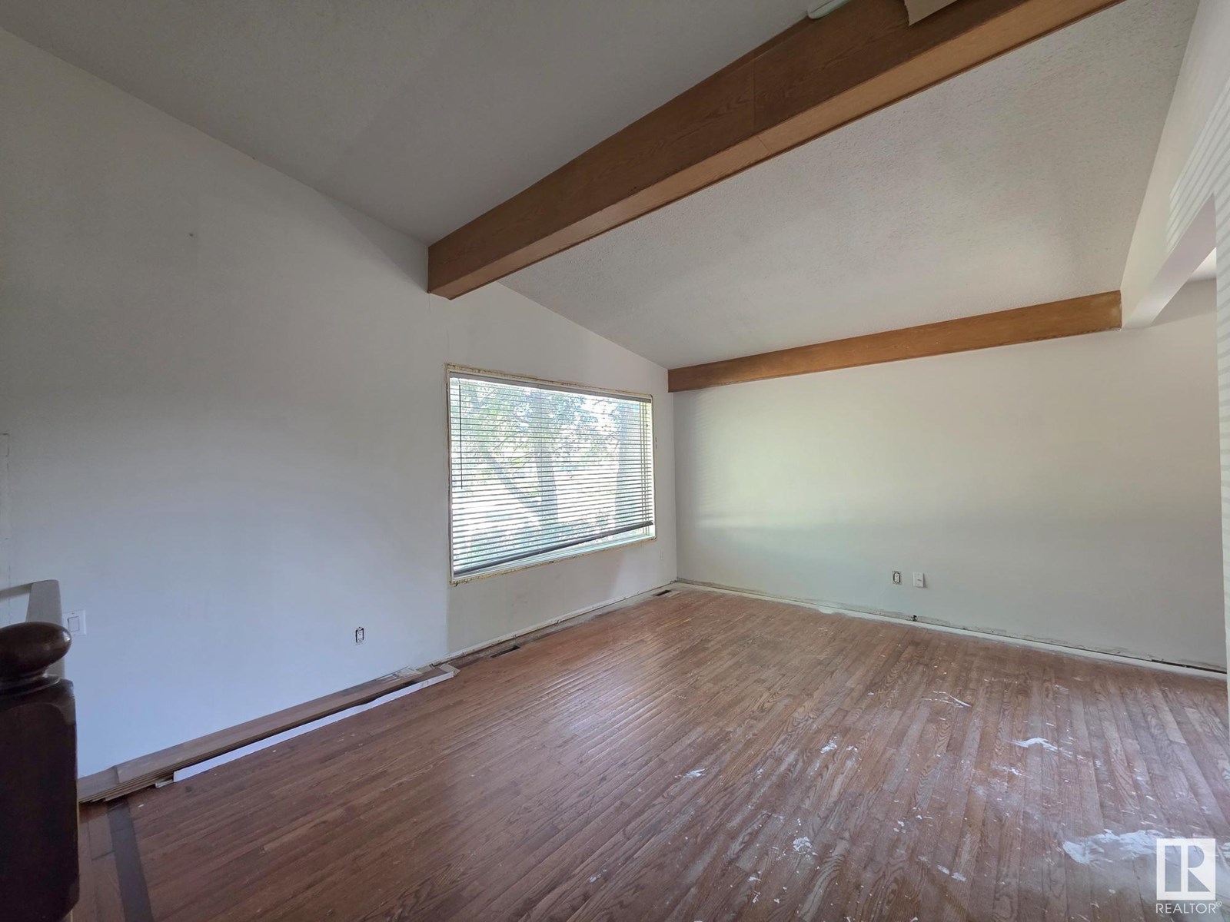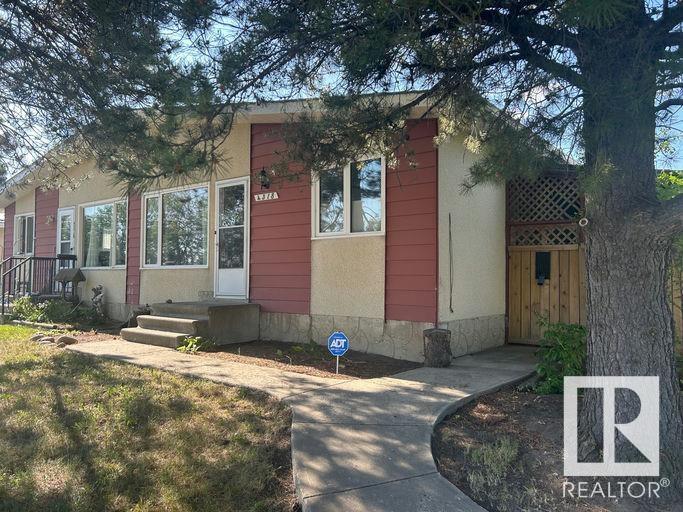Free account required
Unlock the full potential of your property search with a free account! Here's what you'll gain immediate access to:
- Exclusive Access to Every Listing
- Personalized Search Experience
- Favorite Properties at Your Fingertips
- Stay Ahead with Email Alerts





$315,000
4508 44 AV
Stony Plain, Alberta, Alberta, T7Z1J2
MLS® Number: E4446694
Property description
Bring your vision and finishing touches to life in this Stony Plain bungalow! Renovations have started, and the home is all freshly painted white. Just waiting for your ideas to make it perfect and your own! This property offers a great opportunity to customize your ideal home or make an investment property. Featuring an open-beam vaulted ceiling and a nice open concept floor plan. There are 4 bedrooms total (3+1), 2 full bathrooms, and front and rear entrances, the layout is flexible and functional. The backyard is sunny & south facing, with a big deck and nice trees. The oversized, double-detached garage is perfect for storage or a workshop, and the massive yard offers endless possibilities for outdoor living or future development. Conveniently located just a short walk from Meridian Heights School, it is close to shopping and services, including grocery stores and coffee shops, as well as other amenities, and is just minutes from commuter highways. A promising home in a prime location!
Building information
Type
*****
Appliances
*****
Architectural Style
*****
Basement Development
*****
Basement Type
*****
Constructed Date
*****
Construction Style Attachment
*****
Heating Type
*****
Size Interior
*****
Stories Total
*****
Land information
Amenities
*****
Rooms
Main level
Bedroom 3
*****
Bedroom 2
*****
Primary Bedroom
*****
Kitchen
*****
Dining room
*****
Living room
*****
Basement
Bedroom 4
*****
Family room
*****
Main level
Bedroom 3
*****
Bedroom 2
*****
Primary Bedroom
*****
Kitchen
*****
Dining room
*****
Living room
*****
Basement
Bedroom 4
*****
Family room
*****
Main level
Bedroom 3
*****
Bedroom 2
*****
Primary Bedroom
*****
Kitchen
*****
Dining room
*****
Living room
*****
Basement
Bedroom 4
*****
Family room
*****
Main level
Bedroom 3
*****
Bedroom 2
*****
Primary Bedroom
*****
Kitchen
*****
Dining room
*****
Living room
*****
Basement
Bedroom 4
*****
Family room
*****
Main level
Bedroom 3
*****
Bedroom 2
*****
Primary Bedroom
*****
Kitchen
*****
Dining room
*****
Living room
*****
Basement
Bedroom 4
*****
Family room
*****
Main level
Bedroom 3
*****
Bedroom 2
*****
Primary Bedroom
*****
Kitchen
*****
Dining room
*****
Living room
*****
Basement
Bedroom 4
*****
Family room
*****
Courtesy of One Percent Realty
Book a Showing for this property
Please note that filling out this form you'll be registered and your phone number without the +1 part will be used as a password.


