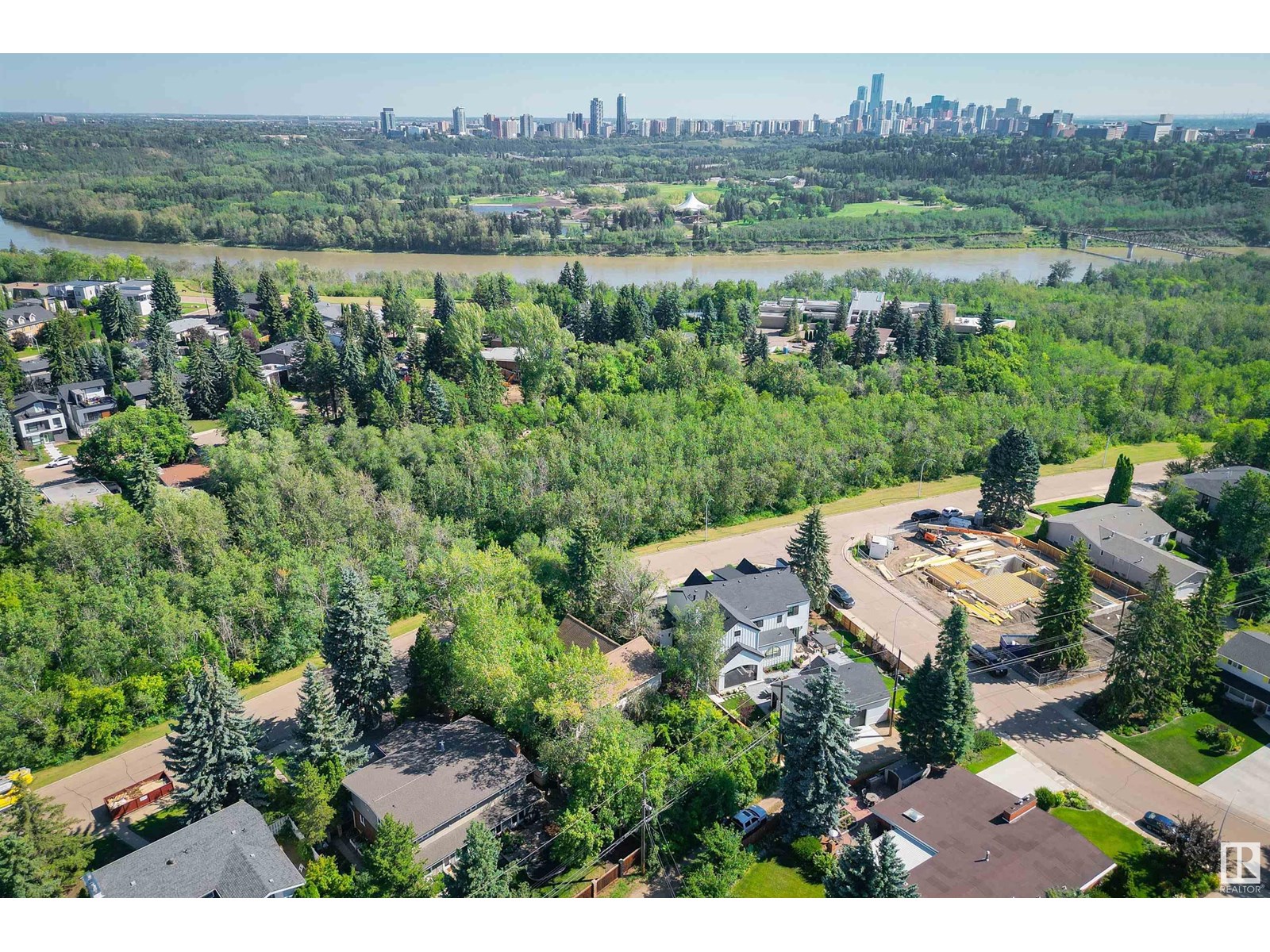Free account required
Unlock the full potential of your property search with a free account! Here's what you'll gain immediate access to:
- Exclusive Access to Every Listing
- Personalized Search Experience
- Favorite Properties at Your Fingertips
- Stay Ahead with Email Alerts





$1,175,000
14232 RAVINE DR NW
Edmonton, Alberta, Alberta, T5N3M2
MLS® Number: E4446931
Property description
Welcome to this exceptional home on MacKinnon Ravine, a true urban sanctuary designed by a Japanese Architect to fully embrace the tranquil, forest surroundings. Set on a beautifully landscaped lot with lush greenery, mature trees, & a serene pond, this property offers peace, privacy, & timeless design. Inside, the home flows effortlessly with a spacious living room featuring a cozy fireplace & panoramic views of the ravine & backyard. The main floor also includes a dining room, family room, & a well-appointed kitchen, all thoughtfully positioned to maximize light & views. The layout is ideal for both daily living & entertaining, with seamless transitions between indoor & outdoor spaces. A double attached garage offers convenient access & storage. Upstairs, the primary suite is a private retreat with abundant closet space & deluxe ensuite bath. Additional bedrooms offer flexibility for family, guests, or an office. The fully finished basement provides additional living space & endless potential.
Building information
Type
*****
Appliances
*****
Basement Development
*****
Basement Type
*****
Constructed Date
*****
Construction Style Attachment
*****
Fireplace Fuel
*****
Fireplace Present
*****
Fireplace Type
*****
Heating Type
*****
Size Interior
*****
Stories Total
*****
Land information
Amenities
*****
Size Irregular
*****
Size Total
*****
Surface Water
*****
Rooms
Upper Level
Primary Bedroom
*****
Main level
Bedroom 3
*****
Bedroom 2
*****
Family room
*****
Kitchen
*****
Dining room
*****
Living room
*****
Basement
Recreation room
*****
Den
*****
Courtesy of RE/MAX Excellence
Book a Showing for this property
Please note that filling out this form you'll be registered and your phone number without the +1 part will be used as a password.

