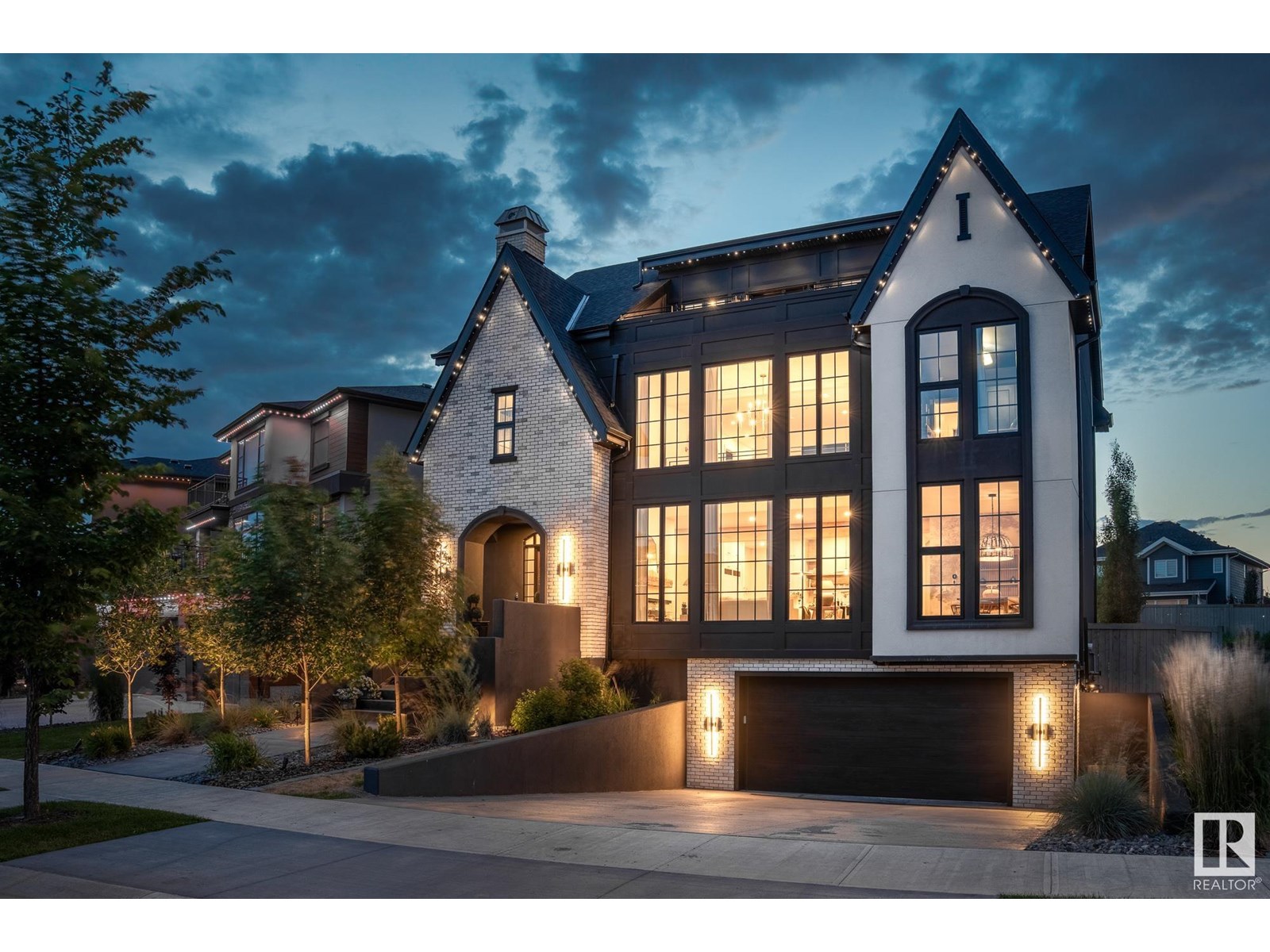Free account required
Unlock the full potential of your property search with a free account! Here's what you'll gain immediate access to:
- Exclusive Access to Every Listing
- Personalized Search Experience
- Favorite Properties at Your Fingertips
- Stay Ahead with Email Alerts





$1,899,000
5605 CAUTLEY COVE CV SW
Edmonton, Alberta, Alberta, T6W4P7
MLS® Number: E4447570
Property description
AVH Custom Homes proudly presents this stunning custom-designed executive home located in the prestigious community of Chappelle! Designed by CM Interior Designs, this architectural masterpiece offers over 3500sqft above grade w/ additional 1336sqft professionally developed basement. The main floor welcomes you w/ an open-concept layout featuring a grand living rm w/ fireplace, gourmet kitchen w/ MASSIVE island, butler’s pantry, large dining area, main floor office/den, full bathroom, & spacious mudroom! Upstairs offers an impressive layout w/ 4 BEDROOMS including a luxurious primary suite w/ spa-inspired ensuite, huge walk-in closet & VAULTED CEILINGS, laundry room, loft, & additional full bath. Fully finished basement boasts a large rec room, Bar w/ Island, theatre room w/complete surround sound including 2 subs, projector & speakers. Gym, bedroom & bathroom perfect for entertaining or relaxing w/ family. Upgrades include a automated home system, elegant finish's, TRIPLE CAR GARAGE, Backing the POND!!
Building information
Type
*****
Amenities
*****
Appliances
*****
Basement Development
*****
Basement Type
*****
Ceiling Type
*****
Constructed Date
*****
Construction Status
*****
Construction Style Attachment
*****
Fireplace Fuel
*****
Fireplace Present
*****
Fireplace Type
*****
Half Bath Total
*****
Heating Type
*****
Size Interior
*****
Stories Total
*****
Land information
Amenities
*****
Fence Type
*****
Size Irregular
*****
Size Total
*****
Surface Water
*****
Rooms
Upper Level
Bonus Room
*****
Bedroom 3
*****
Bedroom 2
*****
Primary Bedroom
*****
Main level
Den
*****
Kitchen
*****
Dining room
*****
Living room
*****
Courtesy of MaxWell Polaris
Book a Showing for this property
Please note that filling out this form you'll be registered and your phone number without the +1 part will be used as a password.



