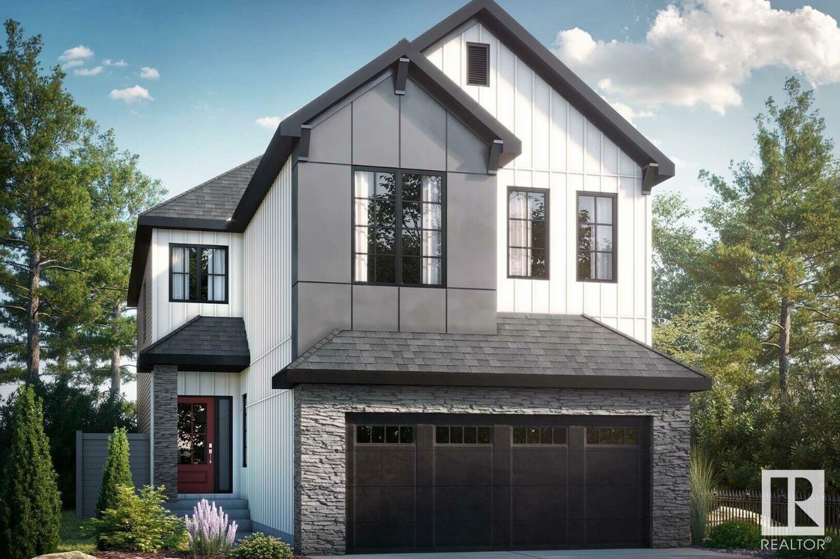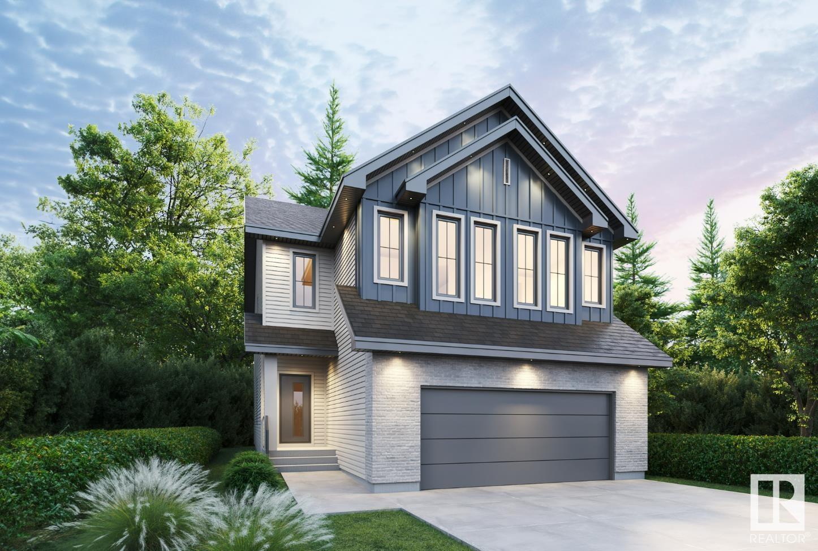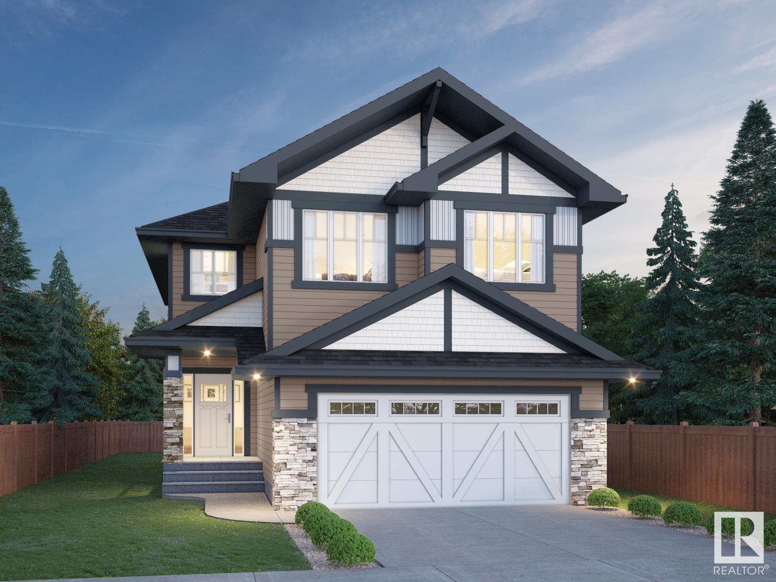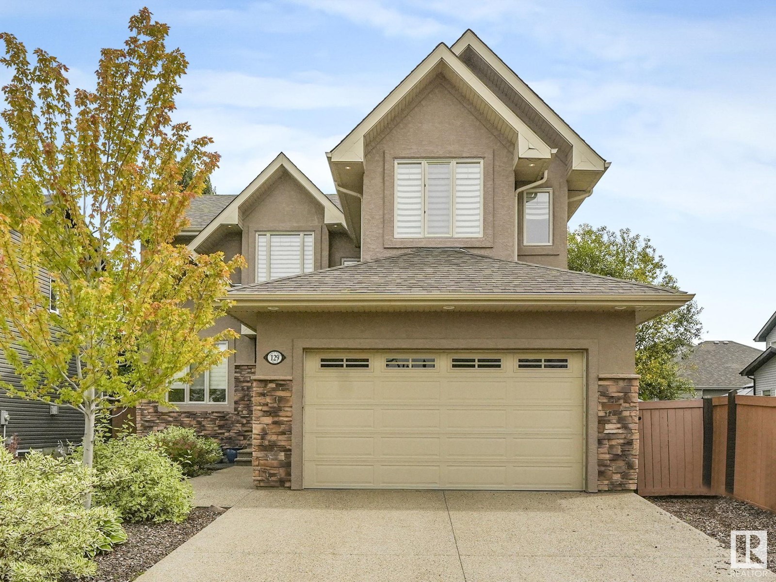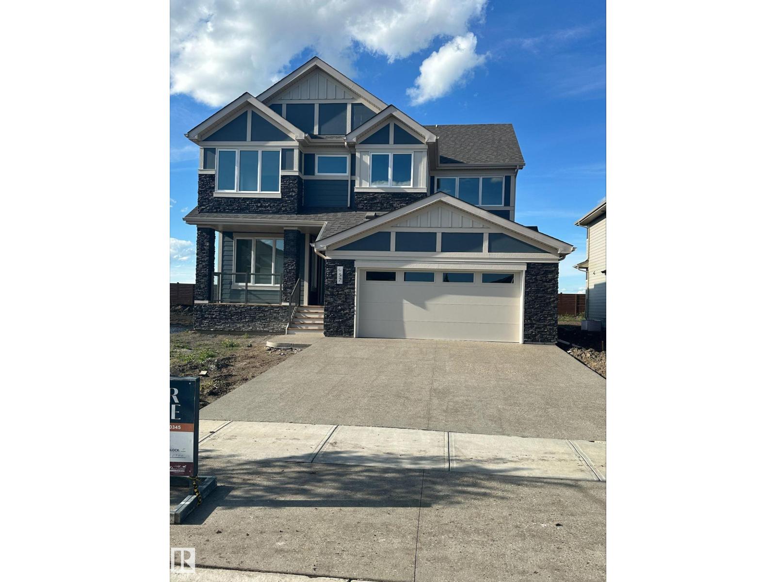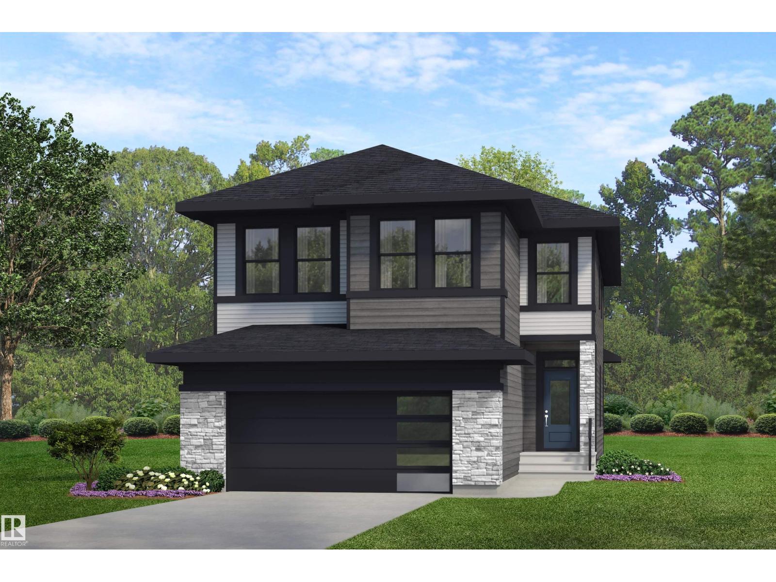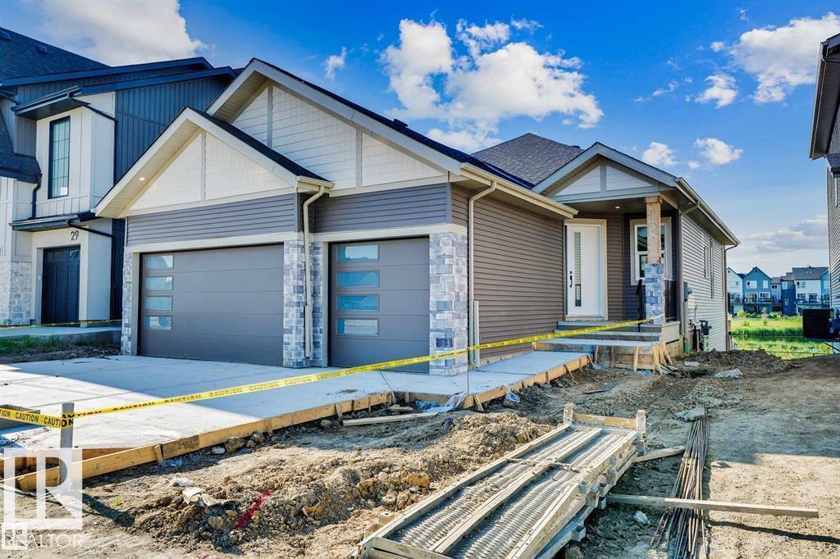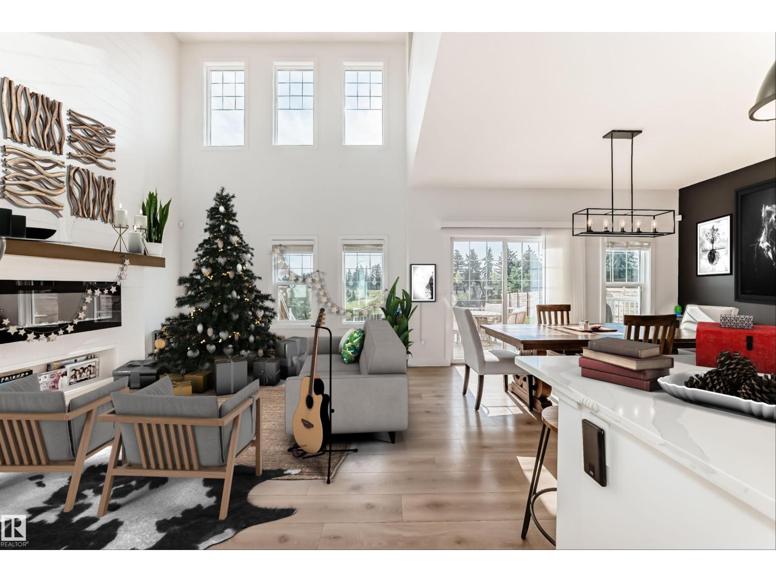Free account required
Unlock the full potential of your property search with a free account! Here's what you'll gain immediate access to:
- Exclusive Access to Every Listing
- Personalized Search Experience
- Favorite Properties at Your Fingertips
- Stay Ahead with Email Alerts




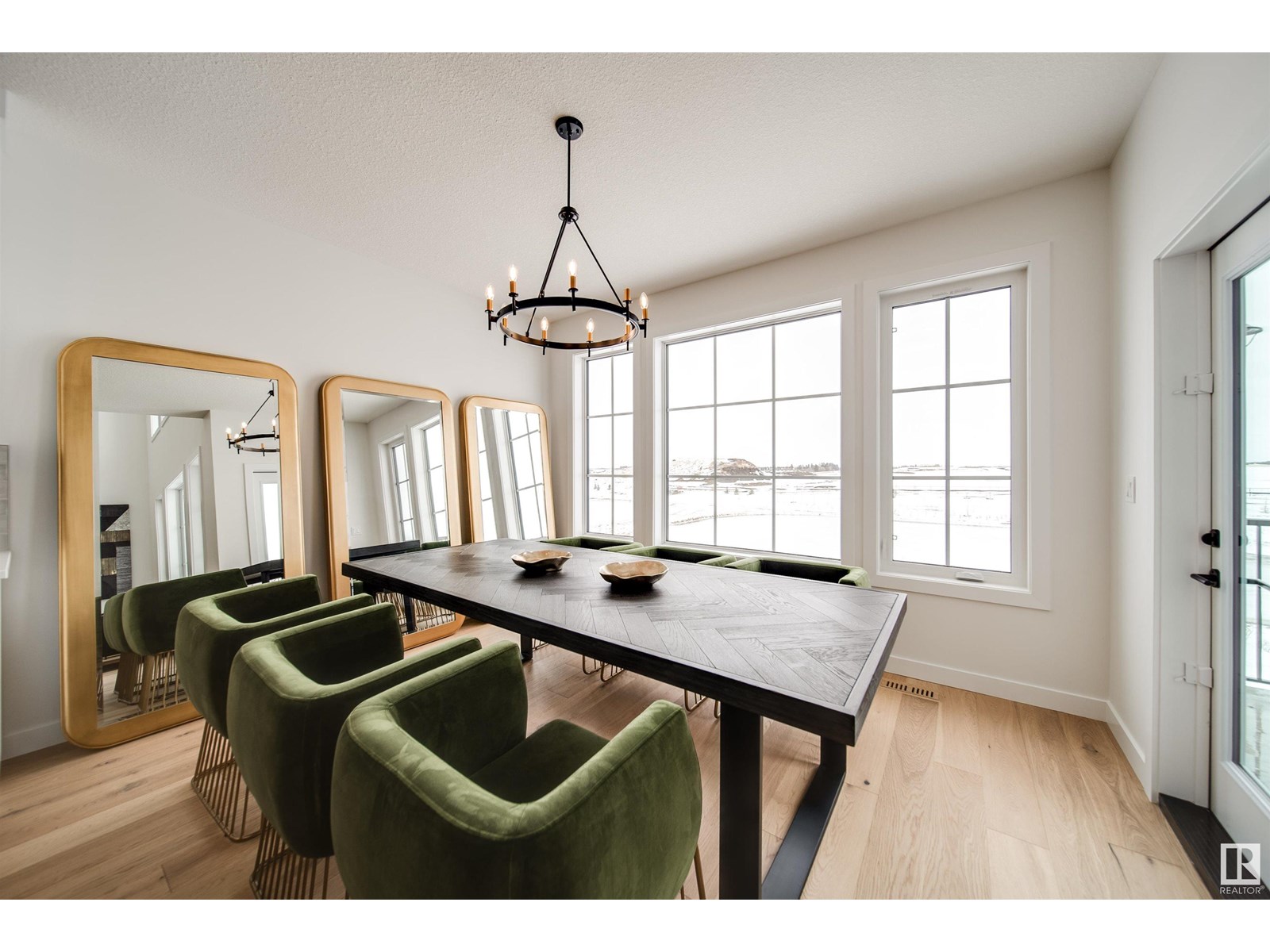
$924,900
96 Chelles WD
St. Albert, Alberta, Alberta, T8T2C6
MLS® Number: E4447855
Property description
Welcome to The Vantablack by award winning Justin Gray Homes, situated on 30' pocket POND BACKING WALKOUT lot in Cherot, offering 2519 sqft of refined living space in a professionally curated French Country palette by CM Interiors. Featuring soaring open-to-below ceilings, 9' ceilings & 8' doors on the main, HARDWOOD floors & a cozy GAS fireplace. The main floor den w/glass walls is perfect for a stylish home office. An OVERSIZED DBL GARAGE leads to a mudroom w/custom MDF built-ins. Through JG’s iconic archways, step into a WALKTHROUGH pantry & chef’s kitchen w/huge QUARTZ island w/premium dove-tailed cabinetry. Enjoy sunset pond views off your 13'6 x 10' REAR DECK. Upstairs find 3 spacious bdrms incld. a dreamy primary w/VAULTED ceilings & wainscoting wall feature, spa-like 5pc ensuite & massive WIC w/convenient direct access to the laundry rm. Located near future schools, rec centre, parks & trails - this home blends luxury & lifestyle. *Photos of similar model, layout/finishes may differ.
Building information
Type
*****
Amenities
*****
Appliances
*****
Basement Development
*****
Basement Features
*****
Basement Type
*****
Ceiling Type
*****
Constructed Date
*****
Construction Style Attachment
*****
Fireplace Fuel
*****
Fireplace Present
*****
Fireplace Type
*****
Half Bath Total
*****
Heating Type
*****
Size Interior
*****
Stories Total
*****
Land information
Amenities
*****
Size Irregular
*****
Size Total
*****
Surface Water
*****
Rooms
Upper Level
Bonus Room
*****
Bedroom 3
*****
Bedroom 2
*****
Primary Bedroom
*****
Main level
Den
*****
Kitchen
*****
Dining room
*****
Living room
*****
Courtesy of MaxWell Polaris
Book a Showing for this property
Please note that filling out this form you'll be registered and your phone number without the +1 part will be used as a password.
