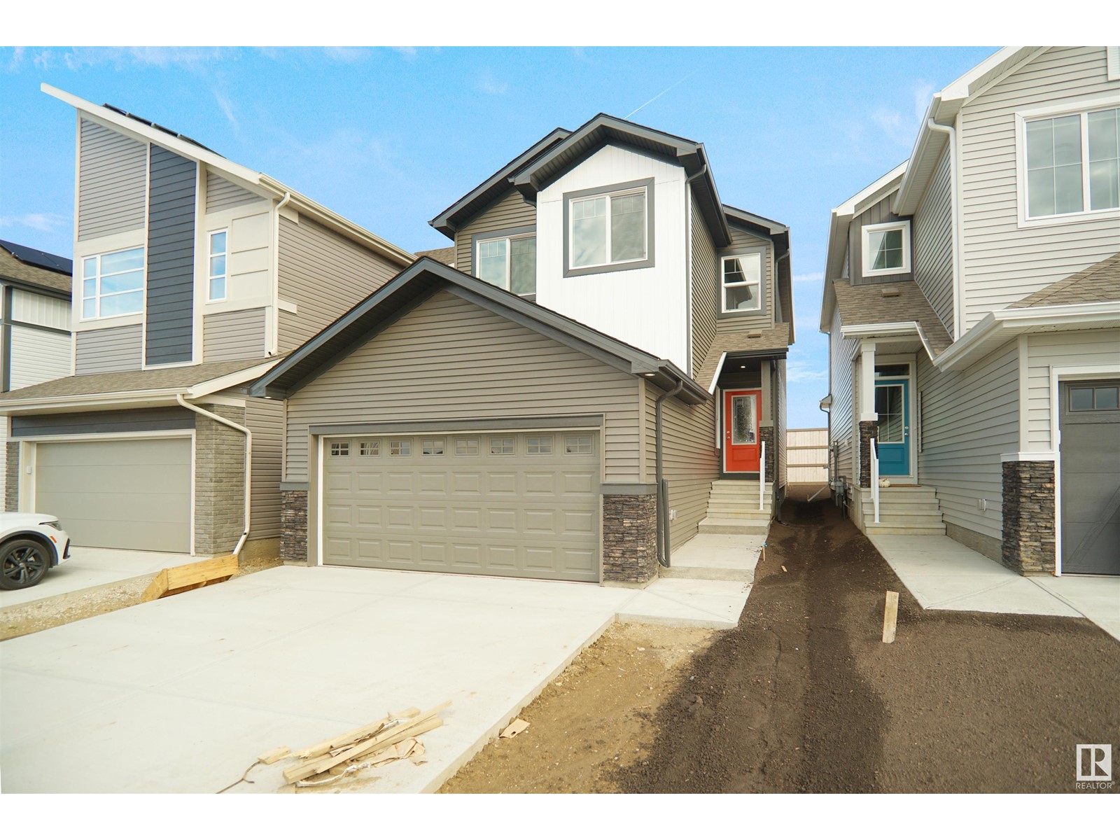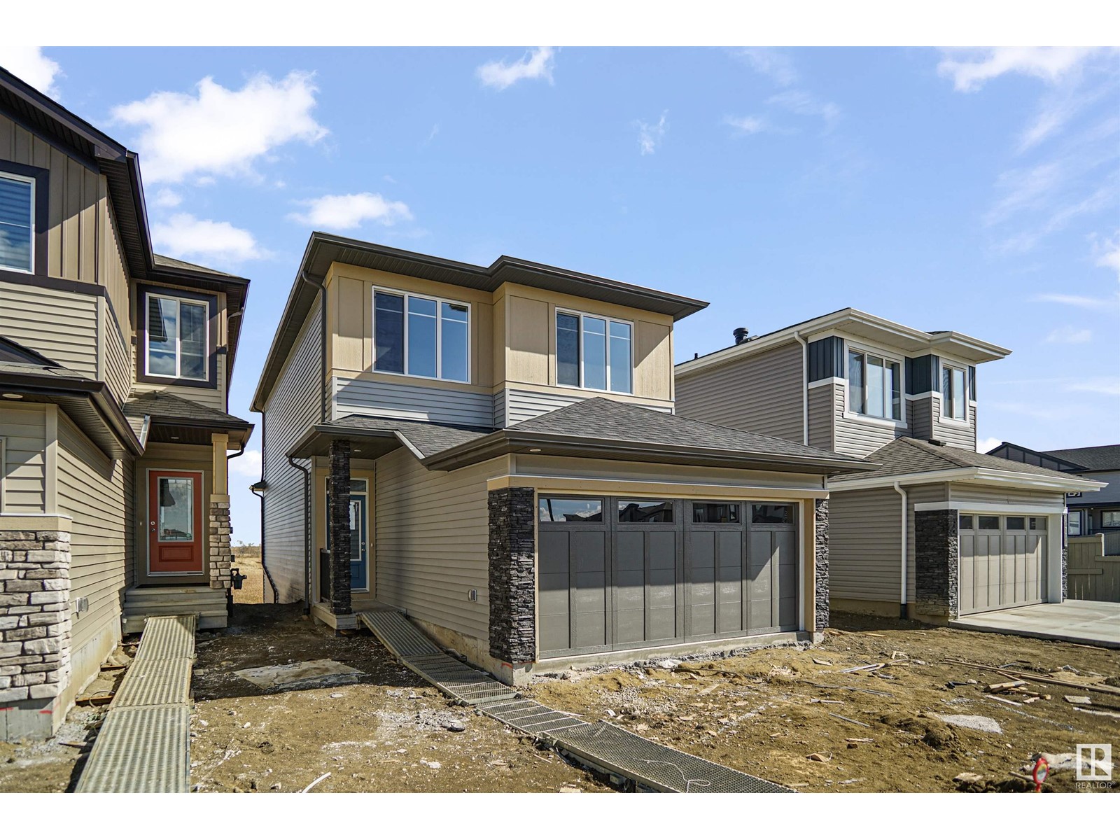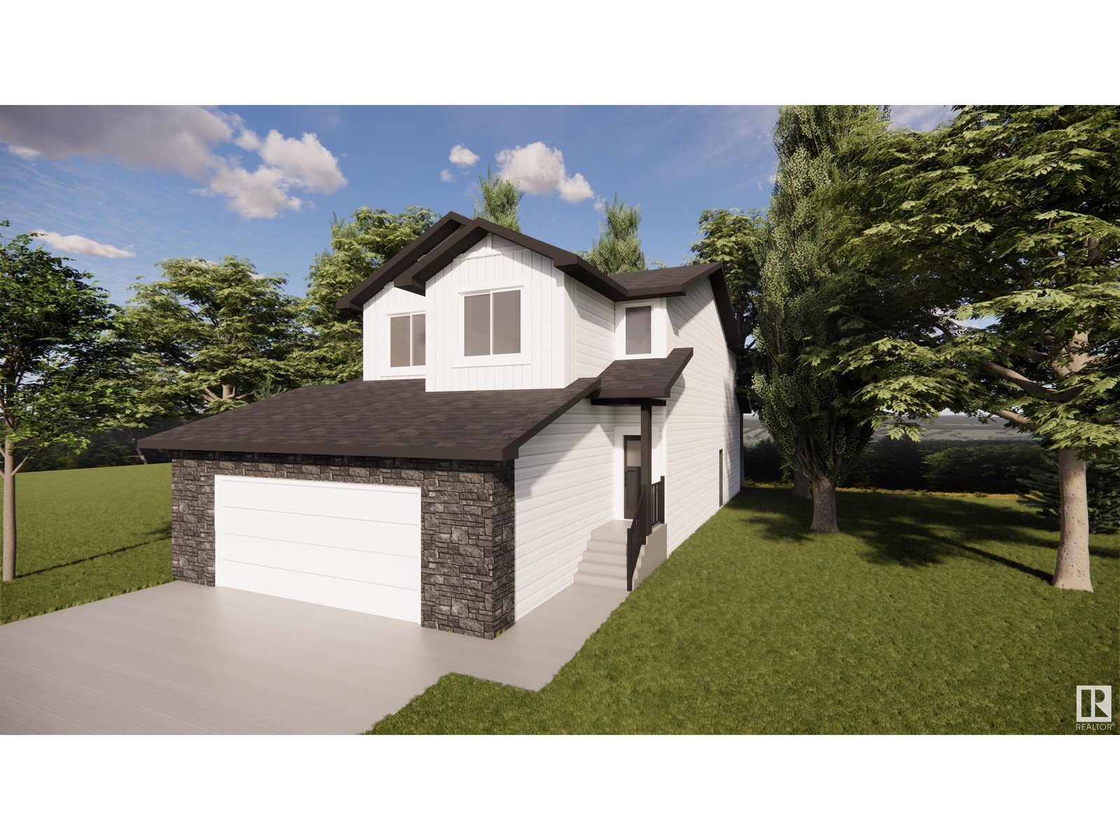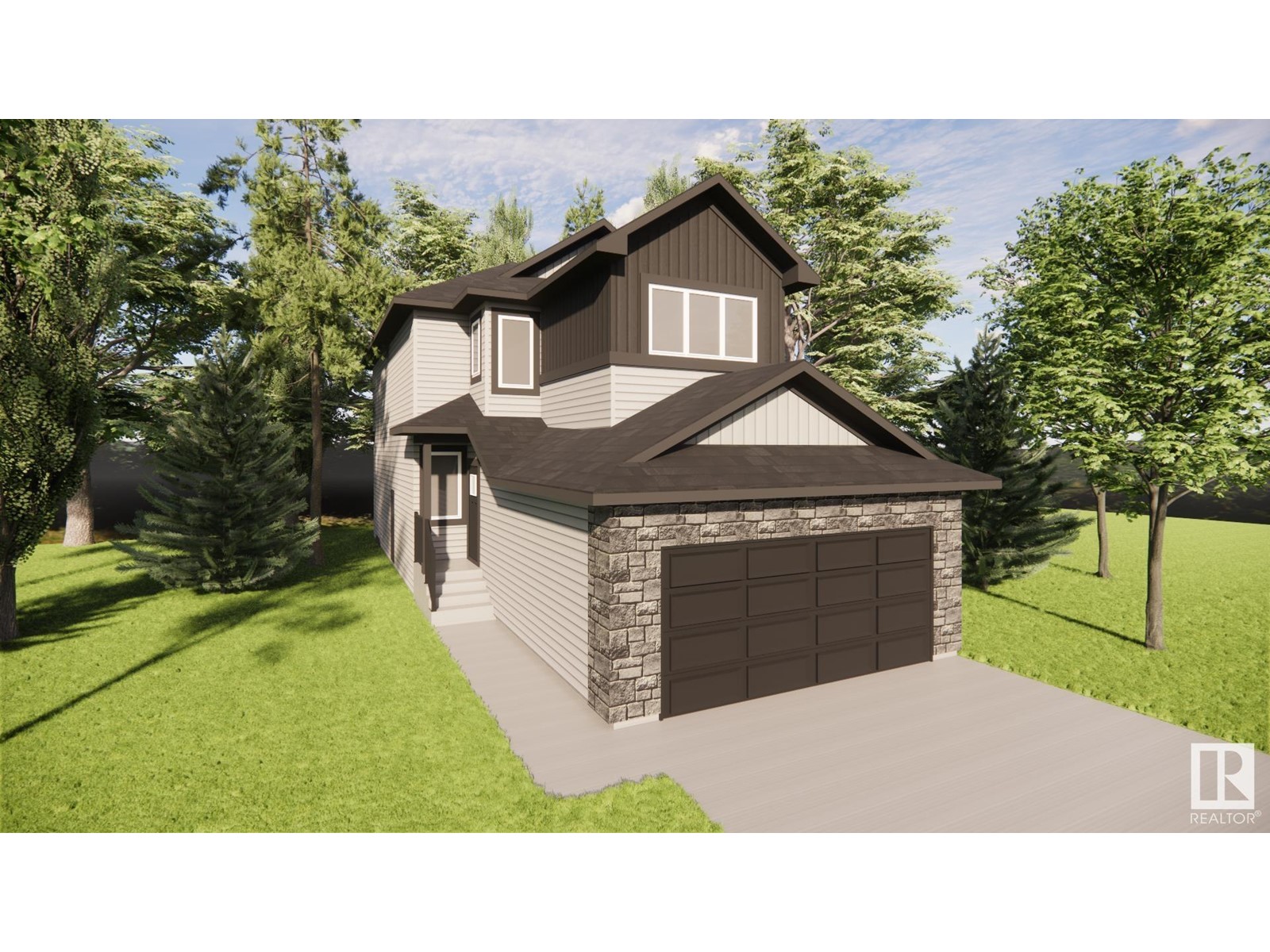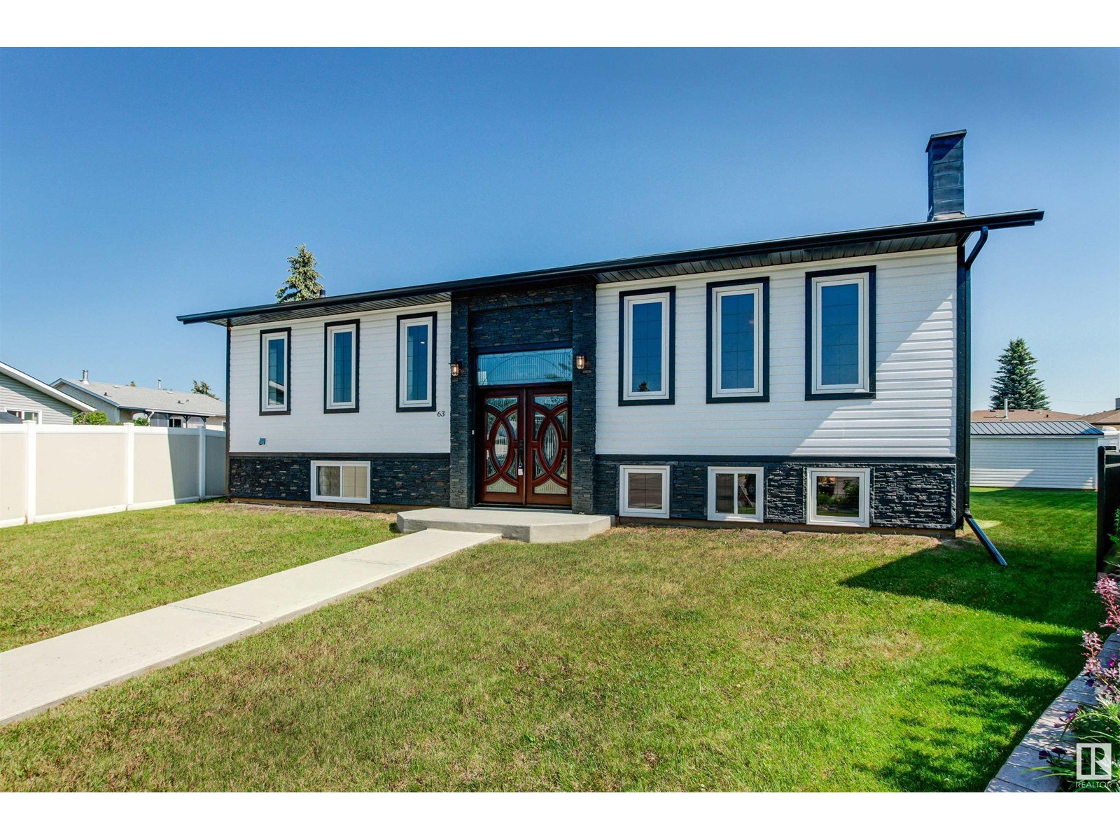Free account required
Unlock the full potential of your property search with a free account! Here's what you'll gain immediate access to:
- Exclusive Access to Every Listing
- Personalized Search Experience
- Favorite Properties at Your Fingertips
- Stay Ahead with Email Alerts





$599,900
1510 WESTERRA BN
Stony Plain, Alberta, Alberta, T7Z0B3
MLS® Number: E4447920
Property description
Ideally situated between High Park K–9 School and Stony Plain Memorial High School, this impressive home offers nearly 4,000 sq ft of finished living space and is perfect for growing families! The oversized 26x21 double attached garage includes a new garage door, while a new furnace and new dishwasher add modern convenience. Inside, enjoy soaring 18-ft ceilings in the main living room, 3 family rooms, a den, formal dining, and a huge kitchen with a center island and ample white cabinetry. With 4 bedrooms (3 up, 1 down) and 4 baths, including a luxurious 5-pce ensuite in the large primary bedroom with French doors and walk-in closet, there’s room for everyone. The finished basement includes a newer 3-pce bath, dry bar, and space for a pool table. Enjoy sunny evenings in your west-facing backyard featuring a large deck, pergola, and a huge storage shed. Hardwood, ceramic tile, and cozy carpet throughout. Covered front porch adds charm. A true gem in a family-friendly neighborhood!
Building information
Type
*****
Amenities
*****
Appliances
*****
Basement Development
*****
Basement Type
*****
Constructed Date
*****
Construction Style Attachment
*****
Fireplace Fuel
*****
Fireplace Present
*****
Fireplace Type
*****
Half Bath Total
*****
Heating Type
*****
Size Interior
*****
Stories Total
*****
Land information
Amenities
*****
Fence Type
*****
Size Irregular
*****
Size Total
*****
Rooms
Upper Level
Bonus Room
*****
Bedroom 3
*****
Bedroom 2
*****
Primary Bedroom
*****
Main level
Family room
*****
Kitchen
*****
Dining room
*****
Living room
*****
Basement
Recreation room
*****
Bedroom 4
*****
Upper Level
Bonus Room
*****
Bedroom 3
*****
Bedroom 2
*****
Primary Bedroom
*****
Main level
Family room
*****
Kitchen
*****
Dining room
*****
Living room
*****
Basement
Recreation room
*****
Bedroom 4
*****
Upper Level
Bonus Room
*****
Bedroom 3
*****
Bedroom 2
*****
Primary Bedroom
*****
Main level
Family room
*****
Kitchen
*****
Dining room
*****
Living room
*****
Basement
Recreation room
*****
Bedroom 4
*****
Upper Level
Bonus Room
*****
Bedroom 3
*****
Bedroom 2
*****
Primary Bedroom
*****
Main level
Family room
*****
Kitchen
*****
Dining room
*****
Living room
*****
Basement
Recreation room
*****
Bedroom 4
*****
Upper Level
Bonus Room
*****
Bedroom 3
*****
Bedroom 2
*****
Primary Bedroom
*****
Main level
Family room
*****
Kitchen
*****
Dining room
*****
Living room
*****
Basement
Recreation room
*****
Bedroom 4
*****
Courtesy of Royal LePage Noralta Real Estate
Book a Showing for this property
Please note that filling out this form you'll be registered and your phone number without the +1 part will be used as a password.

