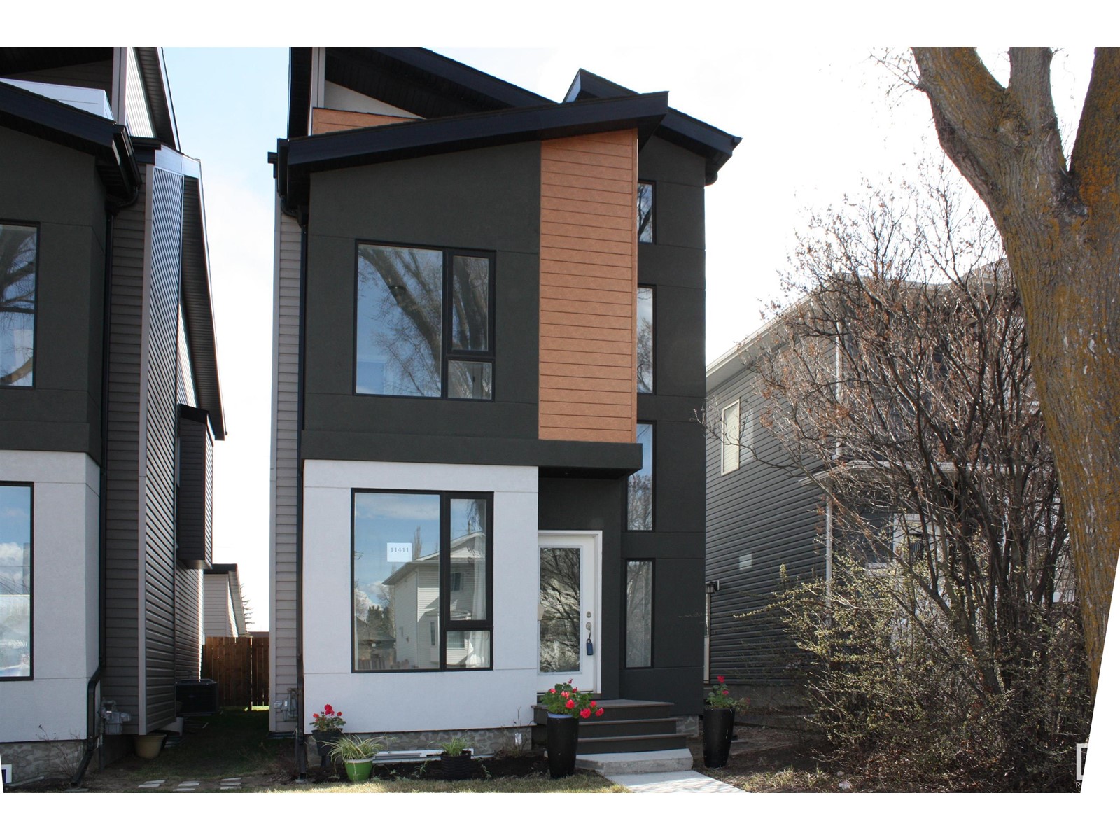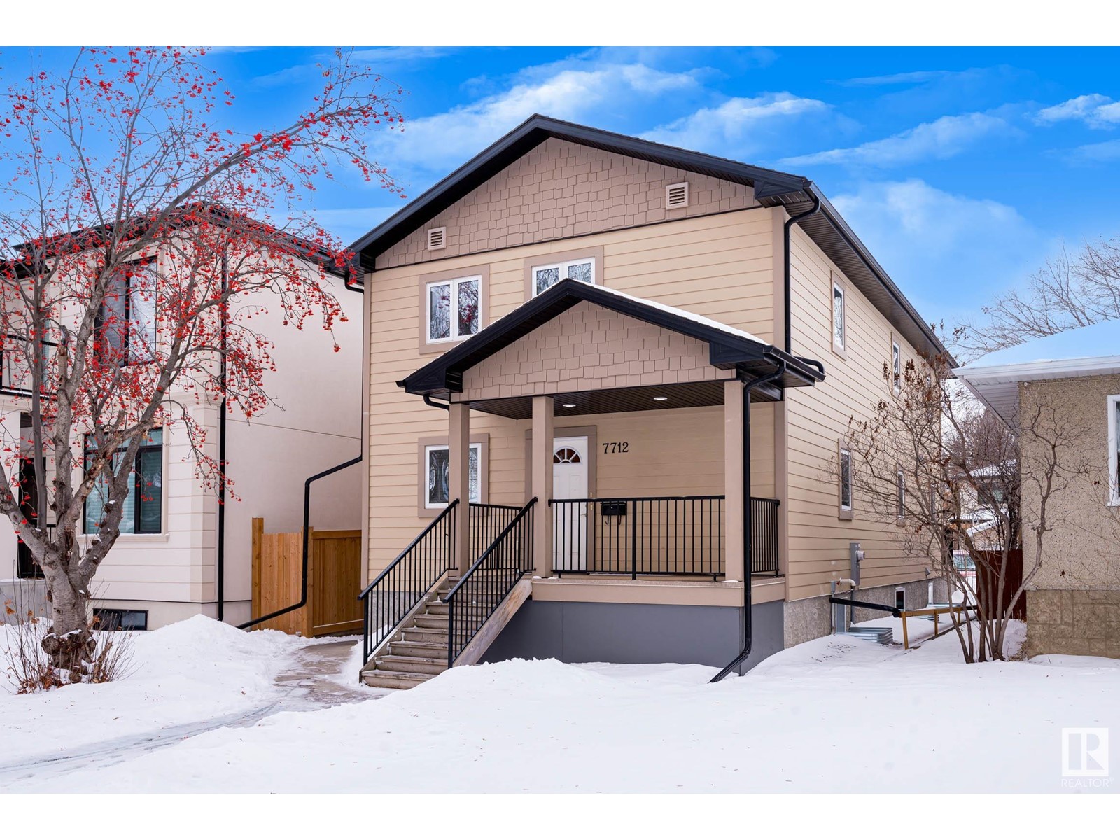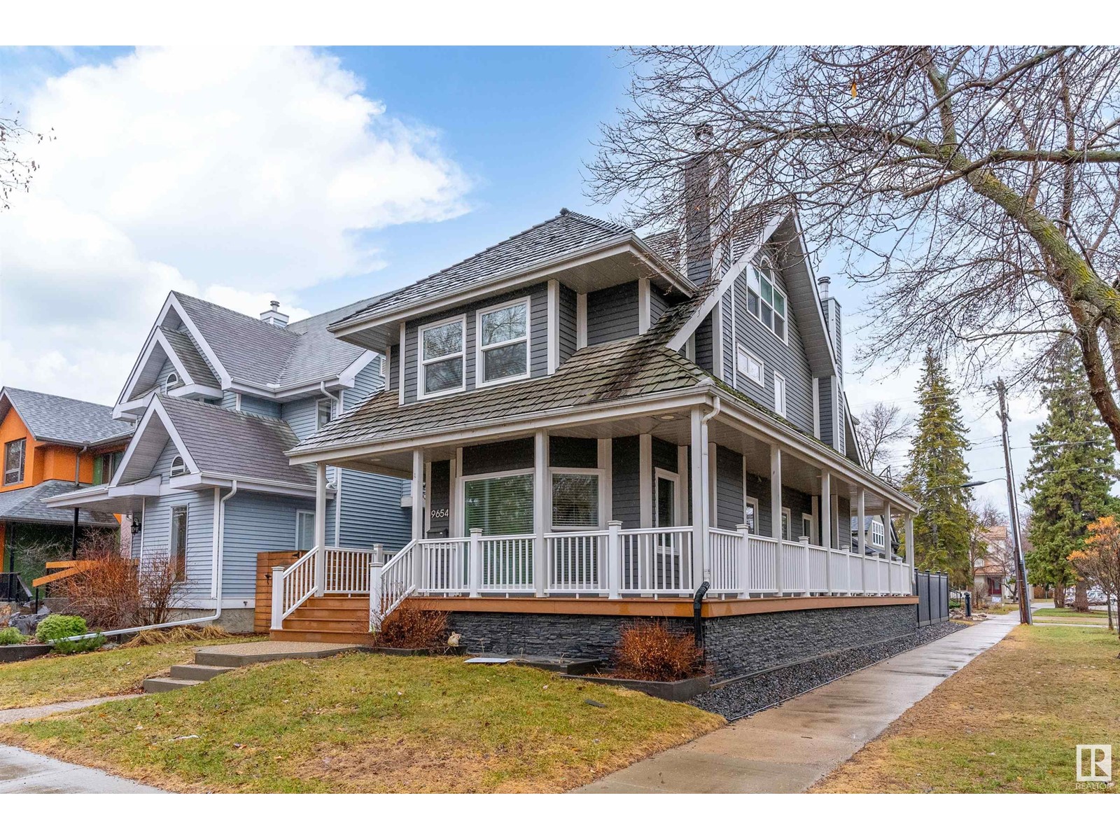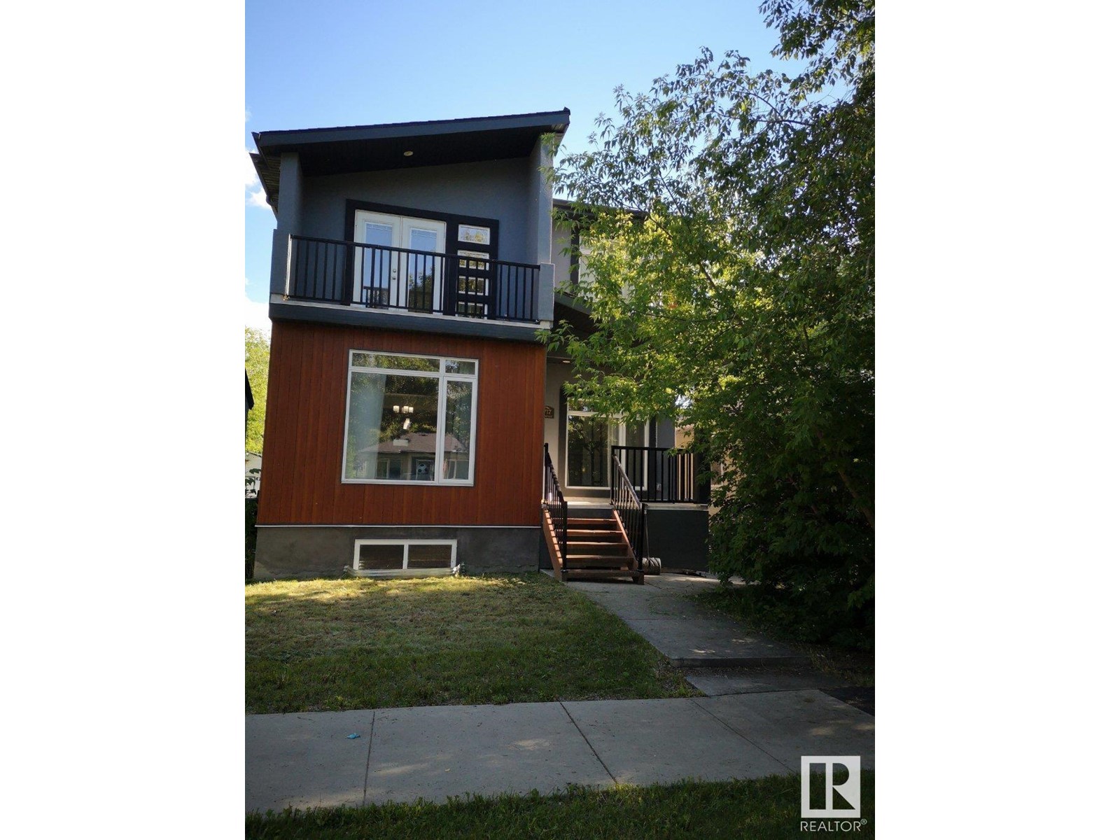Free account required
Unlock the full potential of your property search with a free account! Here's what you'll gain immediate access to:
- Exclusive Access to Every Listing
- Personalized Search Experience
- Favorite Properties at Your Fingertips
- Stay Ahead with Email Alerts




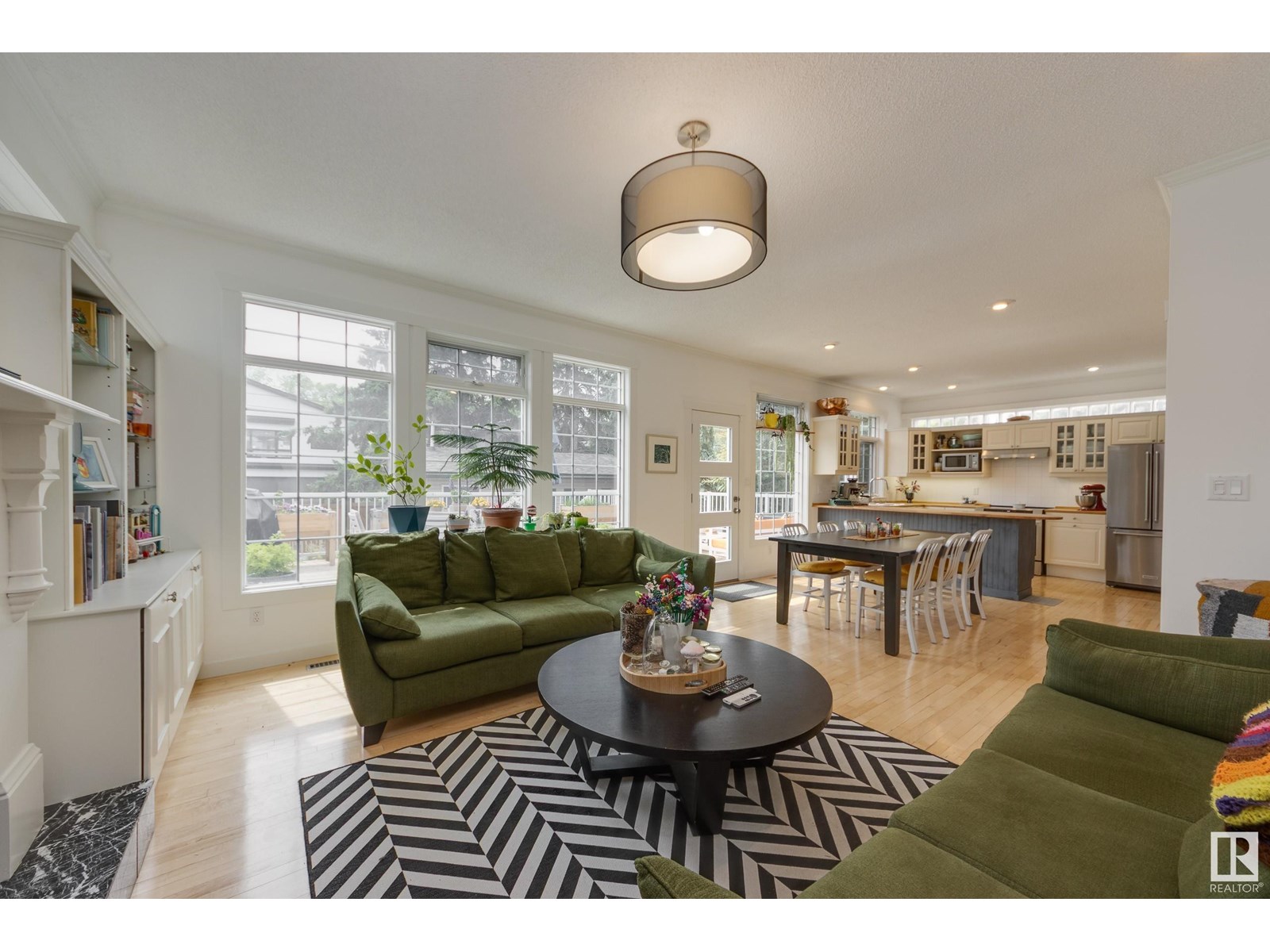
$885,000
11519 75 AV NW
Edmonton, Alberta, Alberta, T6G0H9
MLS® Number: E4448305
Property description
Looking for a home that is close to great primary schools, University of Alberta, Whyte Avenue/Old Strathcona, the LRT, River Valley trails AND has tons of opportunity? Welcome to this light filled 2 storey home in prestigious Belgravia which includes a backyard heated studio! 5 bedrooms + 4.5 bathrooms and south backyard with huge newer deck plus front porch. Main level offers charming private office as well as open concept kitchen, dining & living room overlooking the mature backyard. Upstairs you'll love the primary with vaulted ceilings, separate shower/soaker tub and walk in closet. 2 more bedrooms, full bath & laundry complete this level. Basement offers two sections, each with their own bedroom, full bathroom and recreation spaces. Laundry hook up + private basement access from the garage offers endless potential! New induction stove, hood fan & 1/2 bath vanity + newer refrigerator, washer & dryer. Roof was replaced in 2020. Front attached double garage with two car driveway means parking for 4!
Building information
Type
*****
Amenities
*****
Appliances
*****
Basement Development
*****
Basement Type
*****
Ceiling Type
*****
Constructed Date
*****
Construction Style Attachment
*****
Cooling Type
*****
Fireplace Fuel
*****
Fireplace Present
*****
Fireplace Type
*****
Half Bath Total
*****
Heating Type
*****
Size Interior
*****
Stories Total
*****
Land information
Amenities
*****
Fence Type
*****
Size Irregular
*****
Size Total
*****
Rooms
Upper Level
Bedroom 3
*****
Bedroom 2
*****
Primary Bedroom
*****
Main level
Den
*****
Family room
*****
Kitchen
*****
Dining room
*****
Living room
*****
Basement
Bedroom 5
*****
Bedroom 4
*****
Upper Level
Bedroom 3
*****
Bedroom 2
*****
Primary Bedroom
*****
Main level
Den
*****
Family room
*****
Kitchen
*****
Dining room
*****
Living room
*****
Basement
Bedroom 5
*****
Bedroom 4
*****
Upper Level
Bedroom 3
*****
Bedroom 2
*****
Primary Bedroom
*****
Main level
Den
*****
Family room
*****
Kitchen
*****
Dining room
*****
Living room
*****
Basement
Bedroom 5
*****
Bedroom 4
*****
Upper Level
Bedroom 3
*****
Bedroom 2
*****
Primary Bedroom
*****
Main level
Den
*****
Family room
*****
Kitchen
*****
Dining room
*****
Living room
*****
Basement
Bedroom 5
*****
Bedroom 4
*****
Courtesy of Schmidt Realty Group Inc
Book a Showing for this property
Please note that filling out this form you'll be registered and your phone number without the +1 part will be used as a password.

