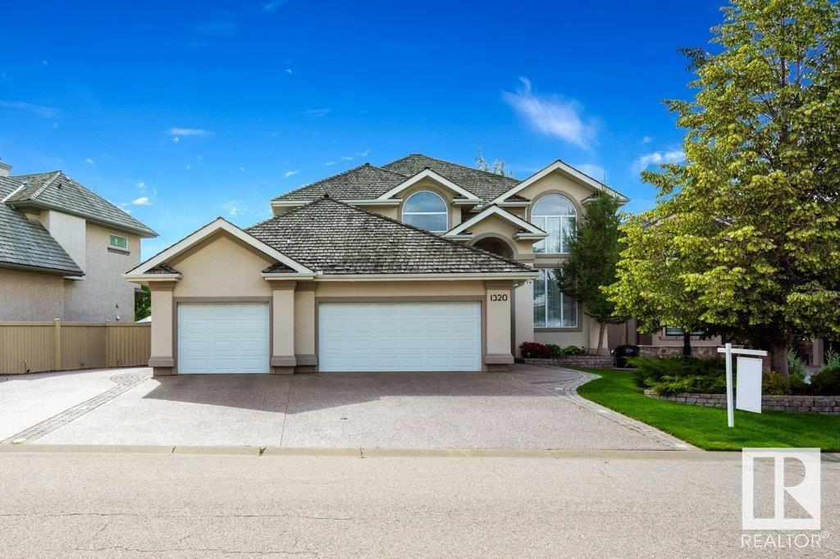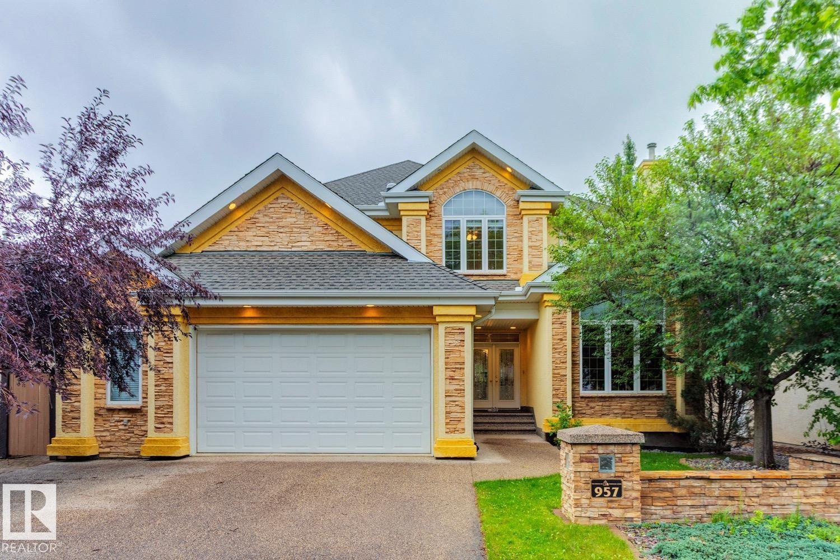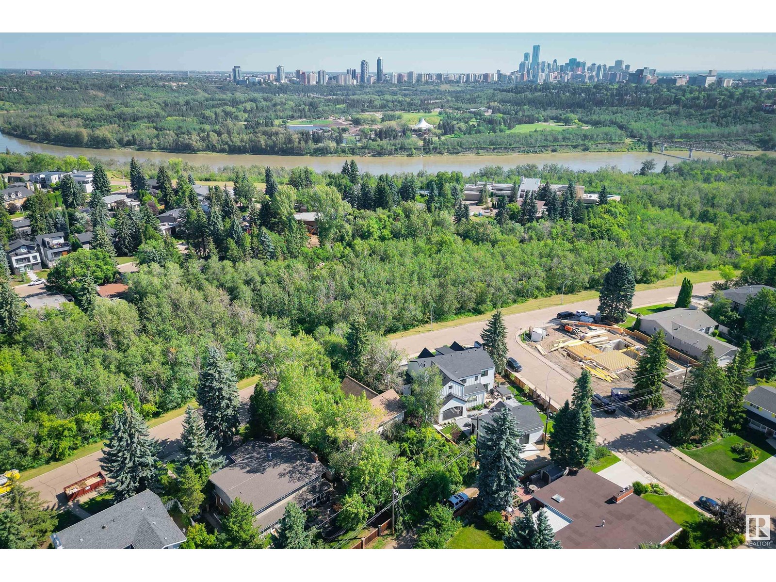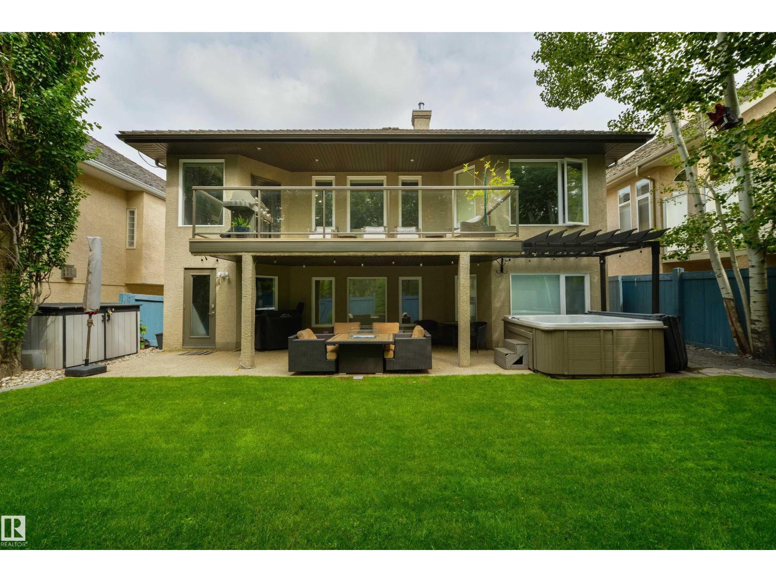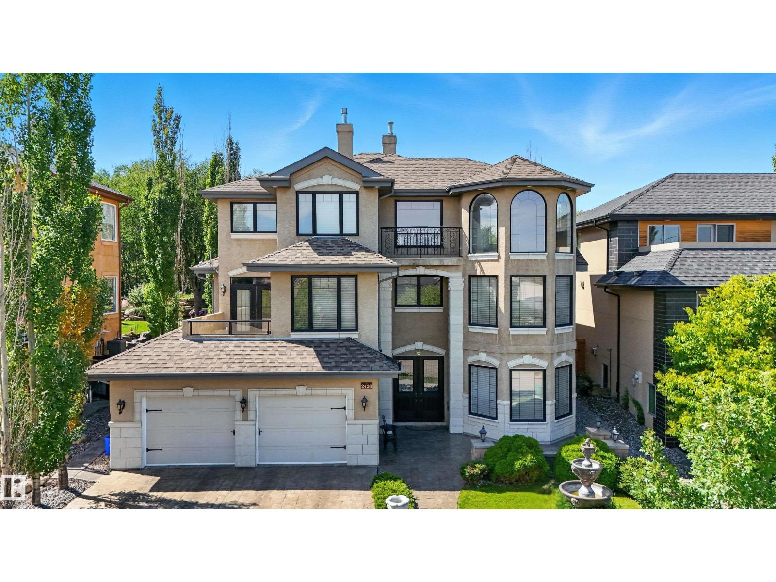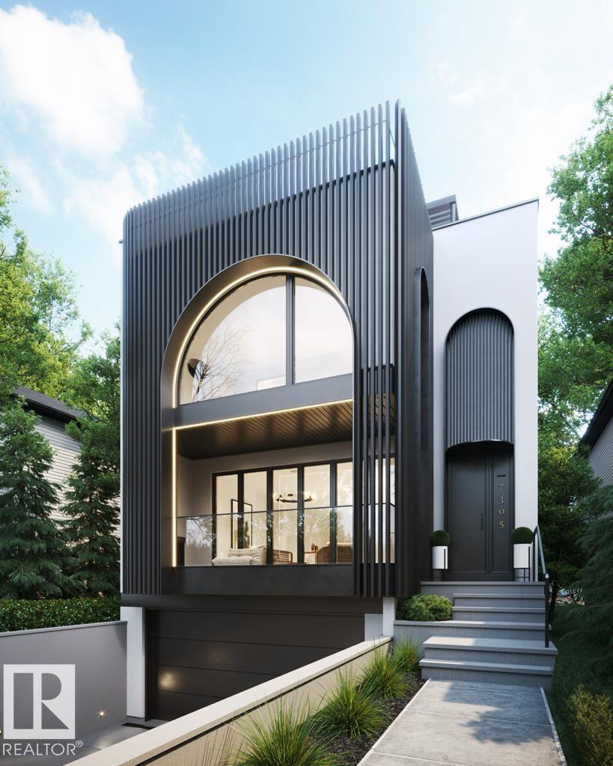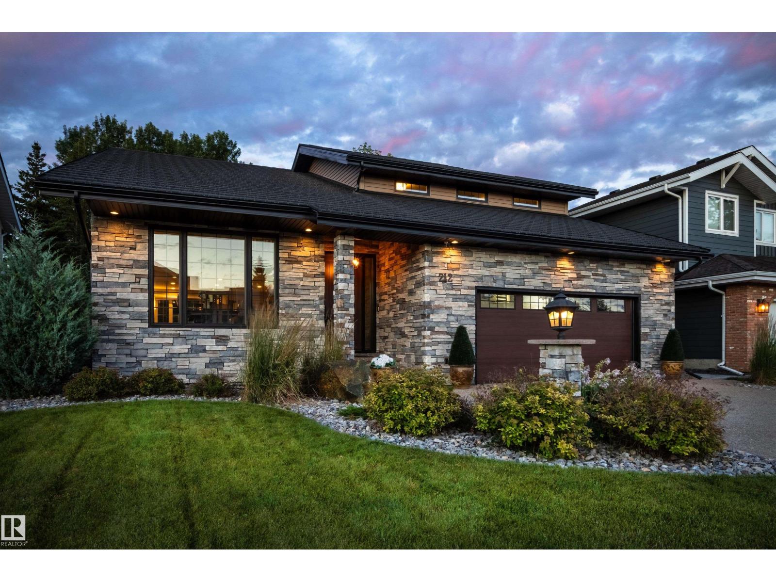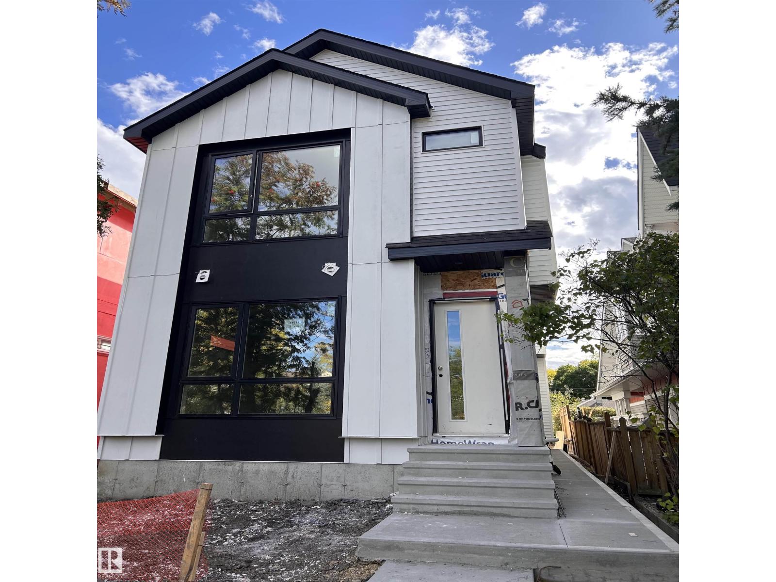Free account required
Unlock the full potential of your property search with a free account! Here's what you'll gain immediate access to:
- Exclusive Access to Every Listing
- Personalized Search Experience
- Favorite Properties at Your Fingertips
- Stay Ahead with Email Alerts
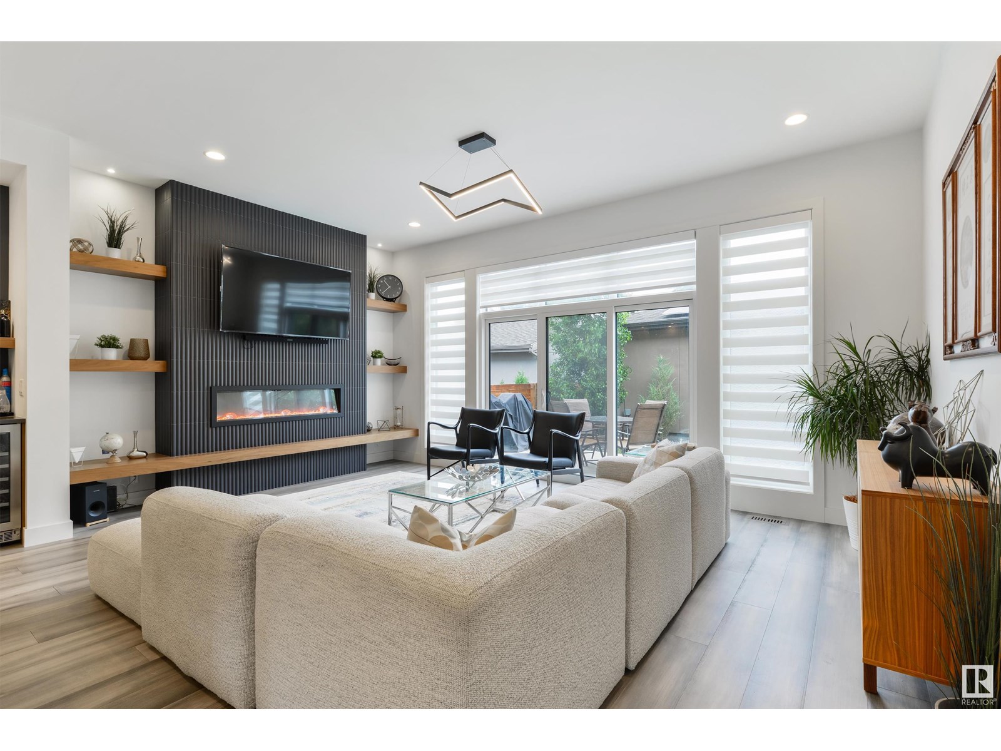
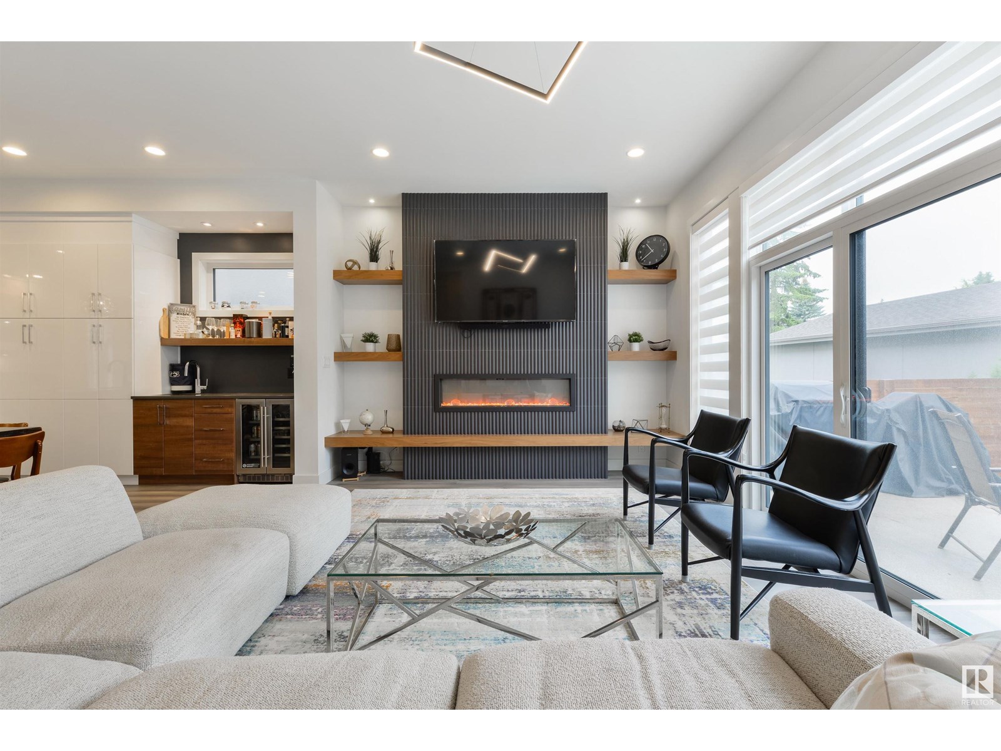
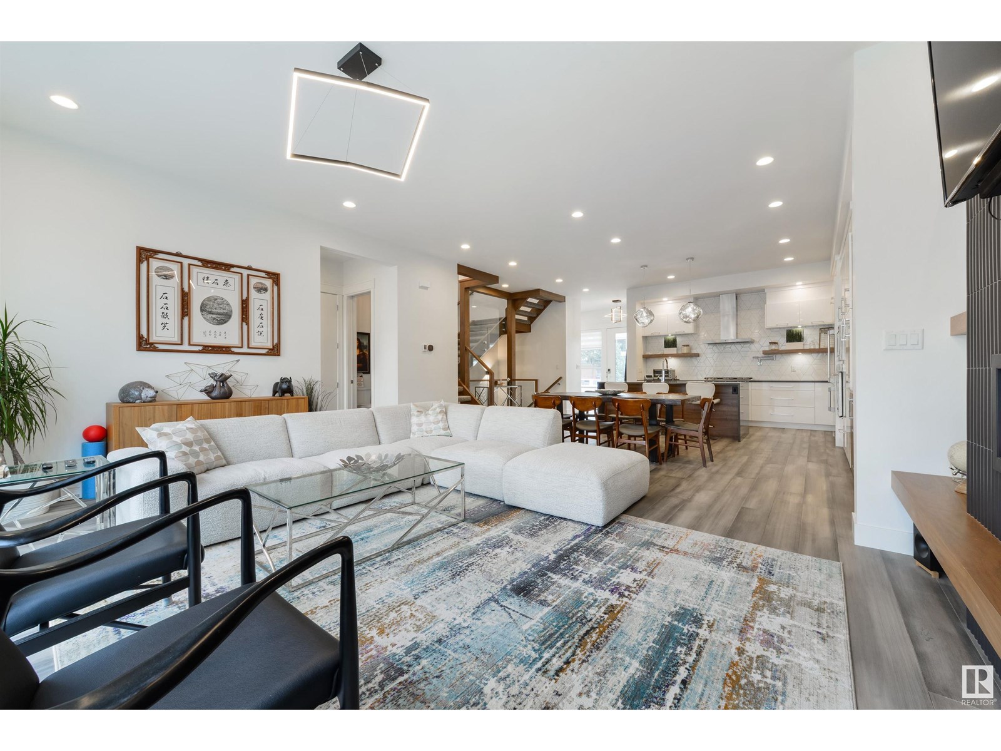
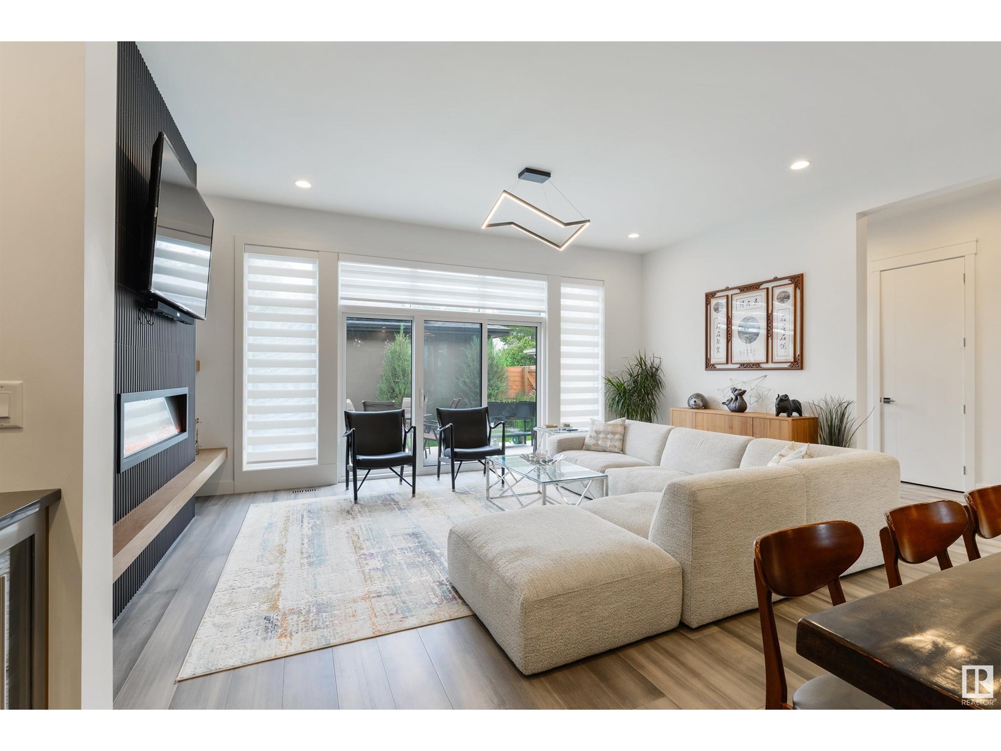
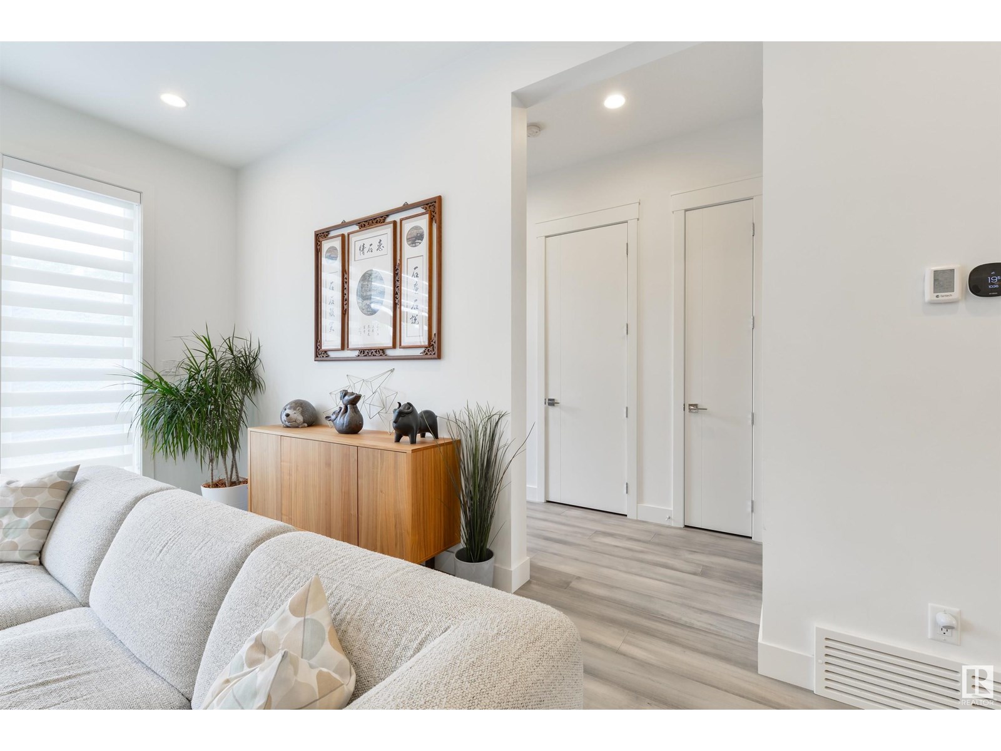
$1,299,900
12444 LANSDOWNE DR NW
Edmonton, Alberta, Alberta, T6H4L5
MLS® Number: E4448532
Property description
BEAUTIFUL FAMILY HOME in LANSDOWNE w/ 3275 sq.ft of DEVELOPED LIVING SPACE + HEATED DETACHED DOUBLE GARAGE w/ parking pad + ROOFTOP PATIO! Built by CANYON SPRING! This 5 BED (+ 1 DEN), 3.5 BATH home features CENTRAL A/C, 2 WET BARS, & a FULLY FENCED BACKYARD. The main floor consists of an OPEN CONCEPT kitchen w/ STAINLESS STEEL APPLIANCES, plenty of cabinet space, & a breakfast nook, an extendable dining area w/ wet bar, a cozy living room w/ large windows, an office, mudroom, & 2PC bath. Upstairs includes the primary bedroom w/ 5PC ENSUITE & WALK-IN CLOSET, 2 spacious spare bedrooms, a laundry room w/sink + cabinet space, a 4pc bath, & ROOFTOP PATIO ACCESS. The FULLY FINISHED BASEMENT features a large flex space w/ wet bar, a 2nd den, another bedroom, & 4pc BATH. Located close to all amenities including CAFES, PARKS, RESTAURANTS, SCHOOLS, & PUBLIC TRANSIT. Quick access to the Whitemud. 10 mins from the UofA, South Common, & WEM. 5 mins from Southgate, Saville, & The Derrick Golf & Winter Club.
Building information
Type
*****
Appliances
*****
Basement Development
*****
Basement Type
*****
Constructed Date
*****
Construction Style Attachment
*****
Fire Protection
*****
Half Bath Total
*****
Heating Type
*****
Size Interior
*****
Stories Total
*****
Land information
Amenities
*****
Fence Type
*****
Size Irregular
*****
Size Total
*****
Rooms
Upper Level
Laundry room
*****
Bedroom 3
*****
Bedroom 2
*****
Primary Bedroom
*****
Main level
Bedroom 5
*****
Mud room
*****
Kitchen
*****
Dining room
*****
Living room
*****
Basement
Utility room
*****
Bedroom 4
*****
Family room
*****
Courtesy of Rimrock Real Estate
Book a Showing for this property
Please note that filling out this form you'll be registered and your phone number without the +1 part will be used as a password.
