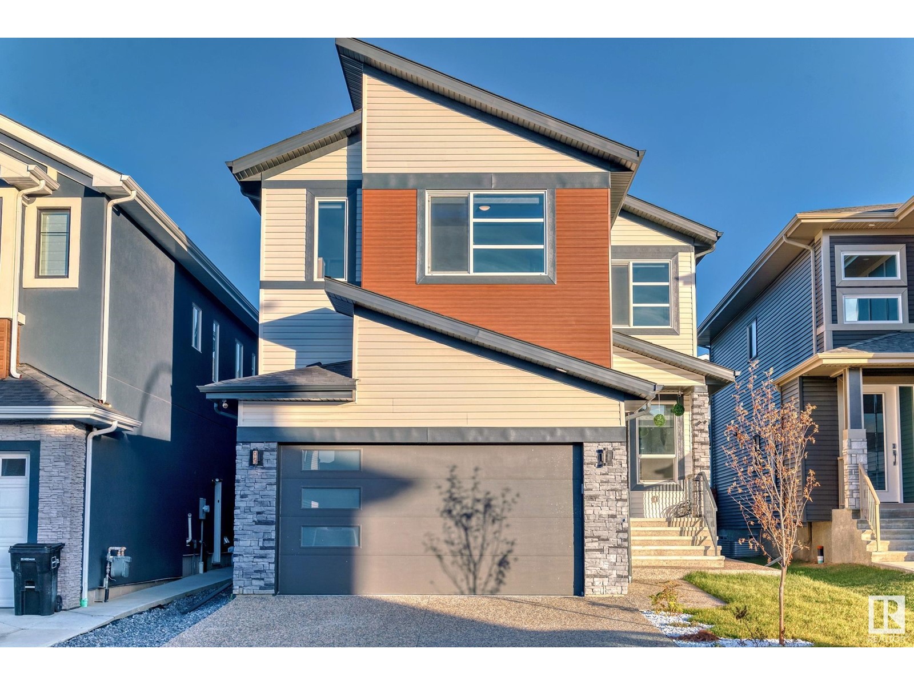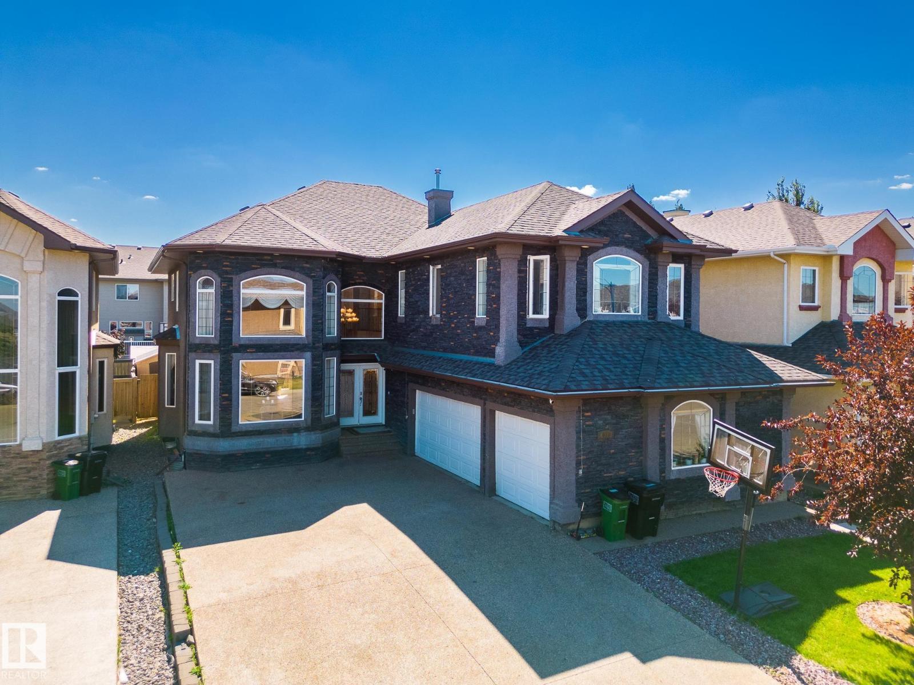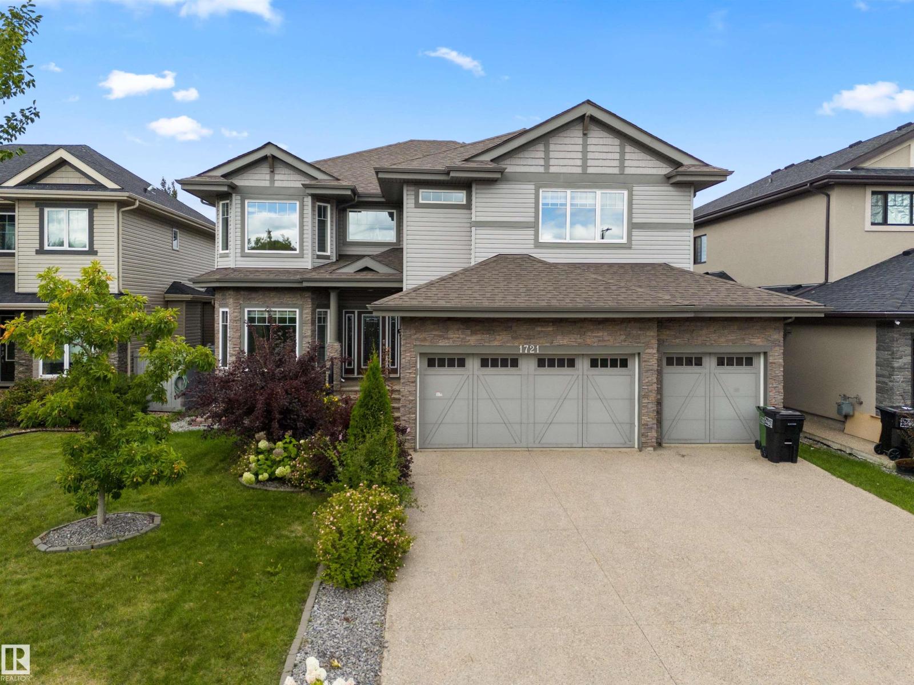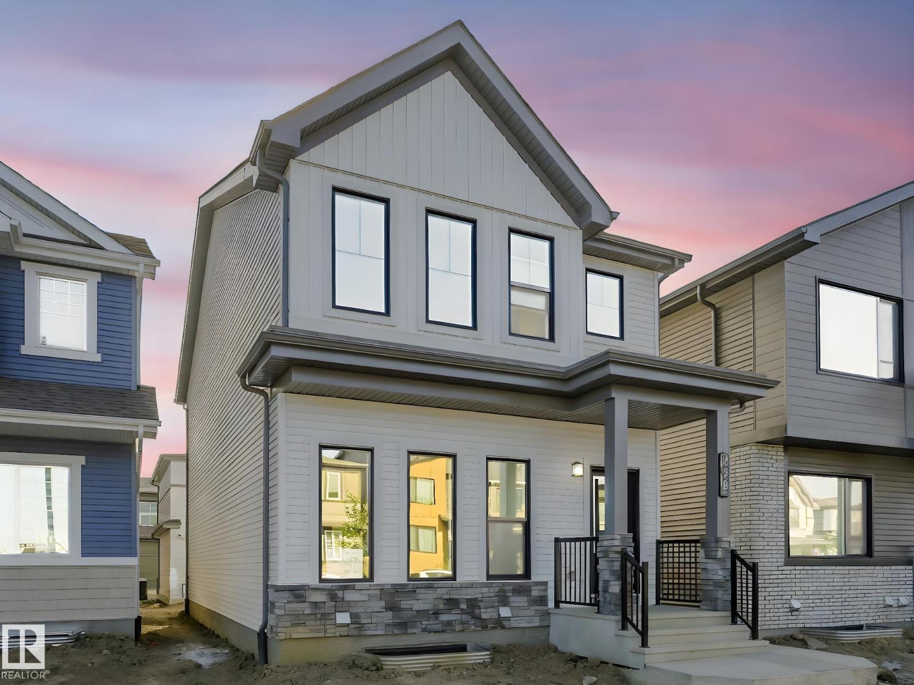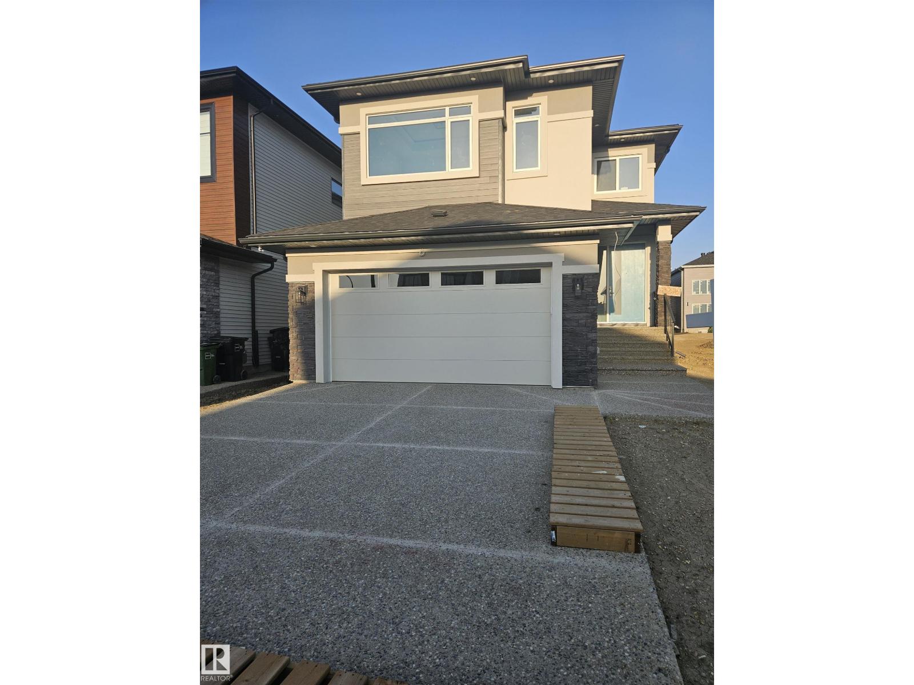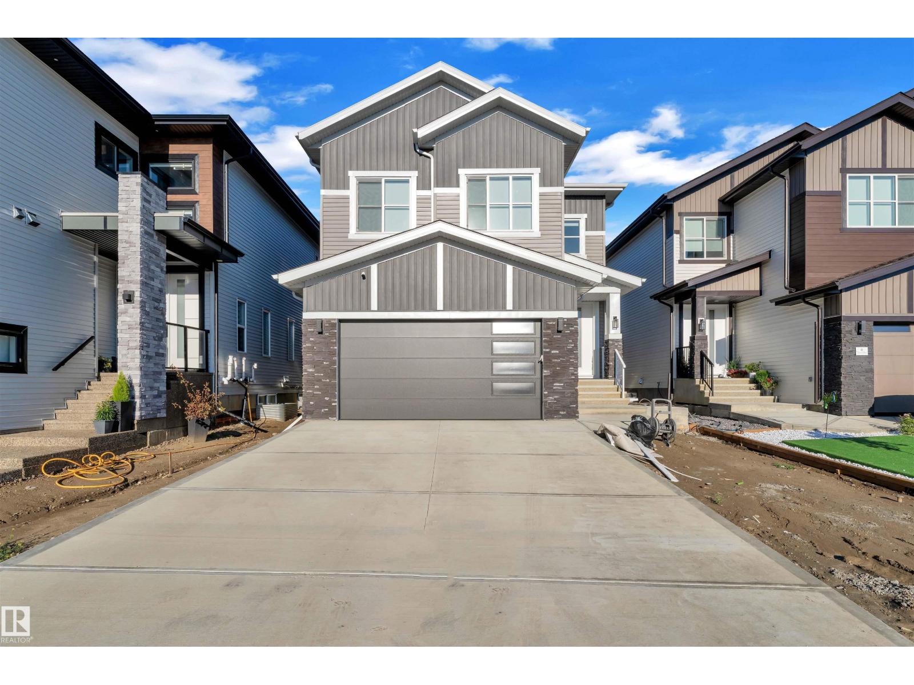Free account required
Unlock the full potential of your property search with a free account! Here's what you'll gain immediate access to:
- Exclusive Access to Every Listing
- Personalized Search Experience
- Favorite Properties at Your Fingertips
- Stay Ahead with Email Alerts
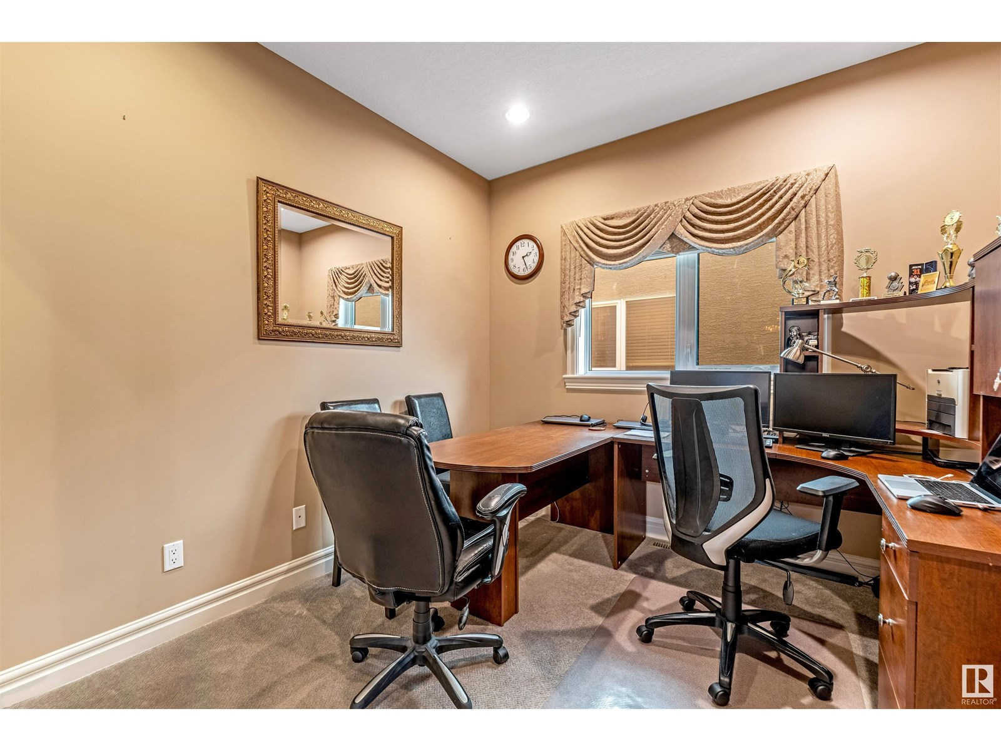
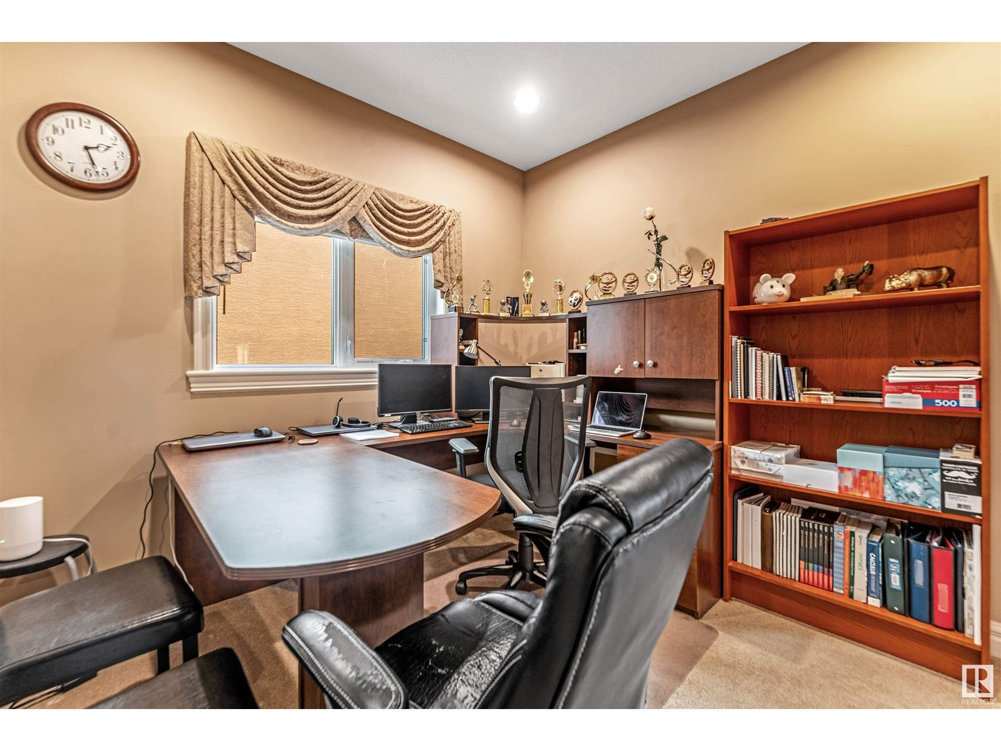
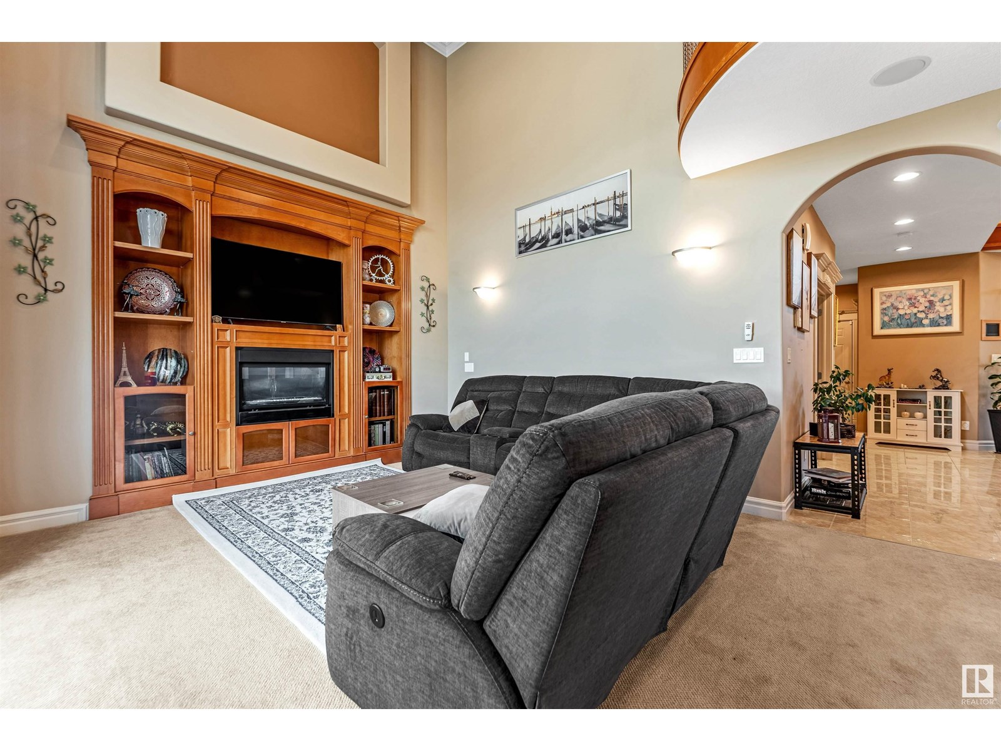
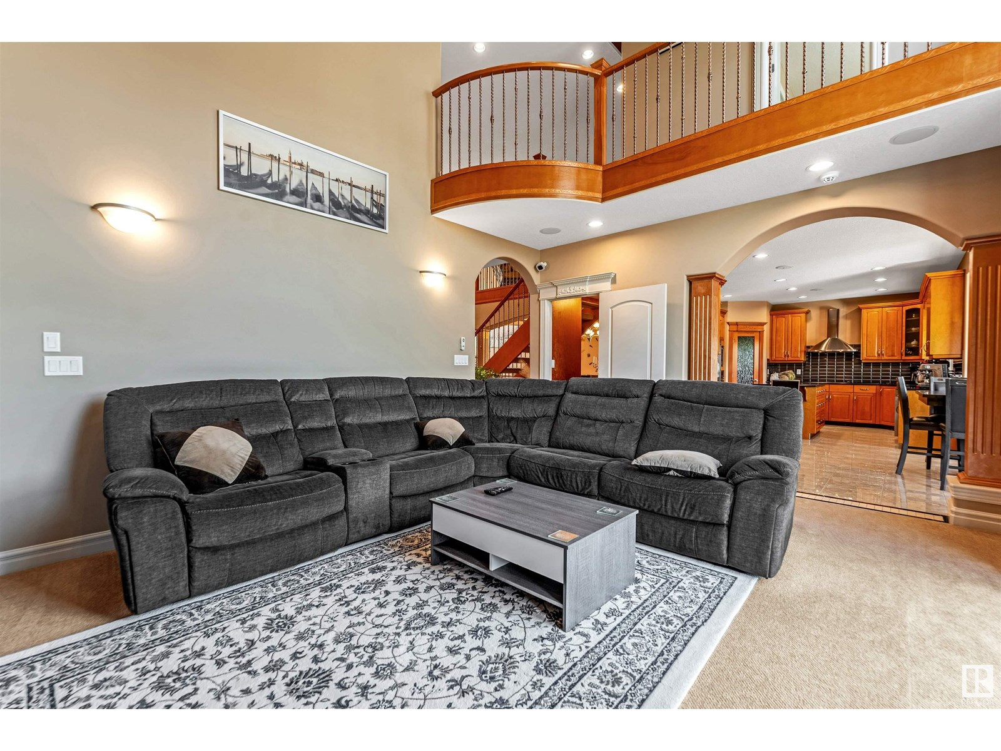
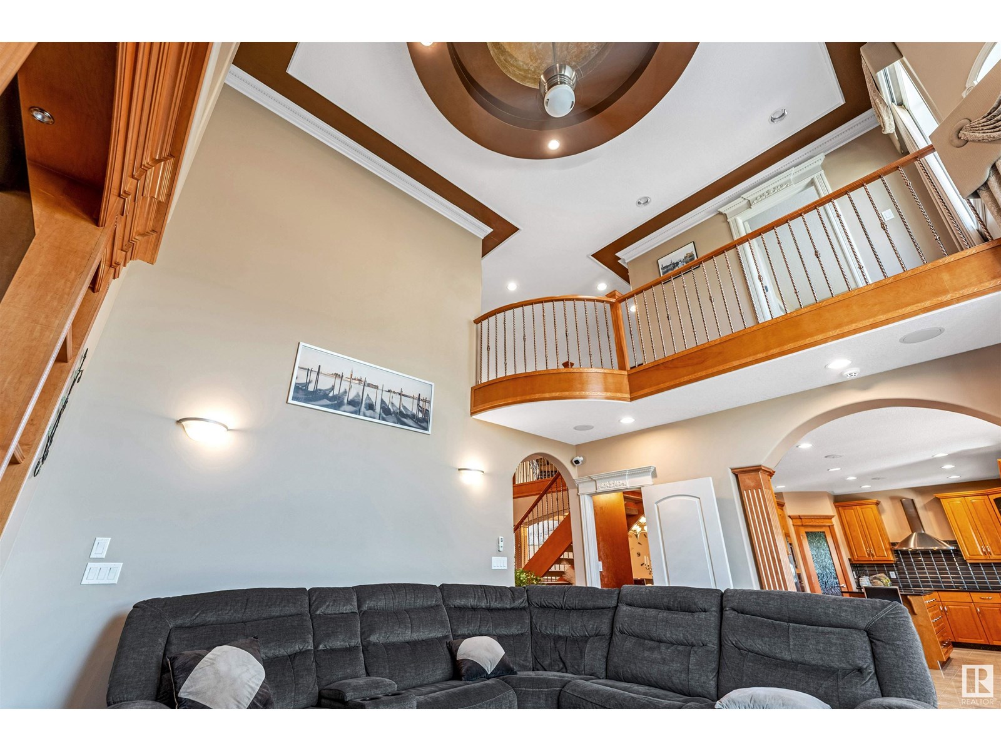
$994,900
6928 14 AV SW
Edmonton, Alberta, Alberta, T6L1L3
MLS® Number: E4448558
Property description
This Custom-built executive home will WOW You! Modern Elegance & timeless style create a Warm, Luxurious living space. Entering Custom Double Maple doors, Luxury & Opulence Greet you with Spectacular details. Imported Italian Tile, Dentil Mouldings Characteristic of Classic Architecture, Soaring 18' Ceilings & a Grand Staircase Graced at the top by a Slate Waterfall. The main floor Boasts Custom Maple Kitchen, 2 Pantries, Black Granite, Office/Bedroom Formal Dining, Living, Family Room with custom Maple built-in Wall Unit, Full Bath & Deck. Upper Level Boasts 4 Beds, 3 Baths & a Loft. The Fully Finished Walkout Basement includes a 2nd Kitchen, 2 Beds, 2 Baths, Family Room & Media Room/8th Bedroom. 2 Car Garage with Radiant Heat, Custom Built Shed, & Patio Complete this Fantastic Home for your Family. With so many more details to list, this Home must be Viewed!
Building information
Type
*****
Amenities
*****
Appliances
*****
Basement Development
*****
Basement Type
*****
Constructed Date
*****
Construction Style Attachment
*****
Cooling Type
*****
Fireplace Fuel
*****
Fireplace Present
*****
Fireplace Type
*****
Heating Type
*****
Size Interior
*****
Stories Total
*****
Land information
Amenities
*****
Fence Type
*****
Size Irregular
*****
Size Total
*****
Rooms
Upper Level
Bonus Room
*****
Bedroom 4
*****
Bedroom 3
*****
Bedroom 2
*****
Primary Bedroom
*****
Main level
Bedroom 5
*****
Family room
*****
Kitchen
*****
Dining room
*****
Living room
*****
Basement
Recreation room
*****
Recreation room
*****
Second Kitchen
*****
Additional bedroom
*****
Bedroom 6
*****
Upper Level
Bonus Room
*****
Bedroom 4
*****
Bedroom 3
*****
Bedroom 2
*****
Primary Bedroom
*****
Main level
Bedroom 5
*****
Family room
*****
Kitchen
*****
Dining room
*****
Living room
*****
Basement
Recreation room
*****
Recreation room
*****
Second Kitchen
*****
Additional bedroom
*****
Bedroom 6
*****
Upper Level
Bonus Room
*****
Bedroom 4
*****
Bedroom 3
*****
Bedroom 2
*****
Primary Bedroom
*****
Main level
Bedroom 5
*****
Family room
*****
Kitchen
*****
Dining room
*****
Living room
*****
Basement
Recreation room
*****
Recreation room
*****
Second Kitchen
*****
Additional bedroom
*****
Bedroom 6
*****
Upper Level
Bonus Room
*****
Bedroom 4
*****
Bedroom 3
*****
Bedroom 2
*****
Primary Bedroom
*****
Courtesy of KIC Realty
Book a Showing for this property
Please note that filling out this form you'll be registered and your phone number without the +1 part will be used as a password.
