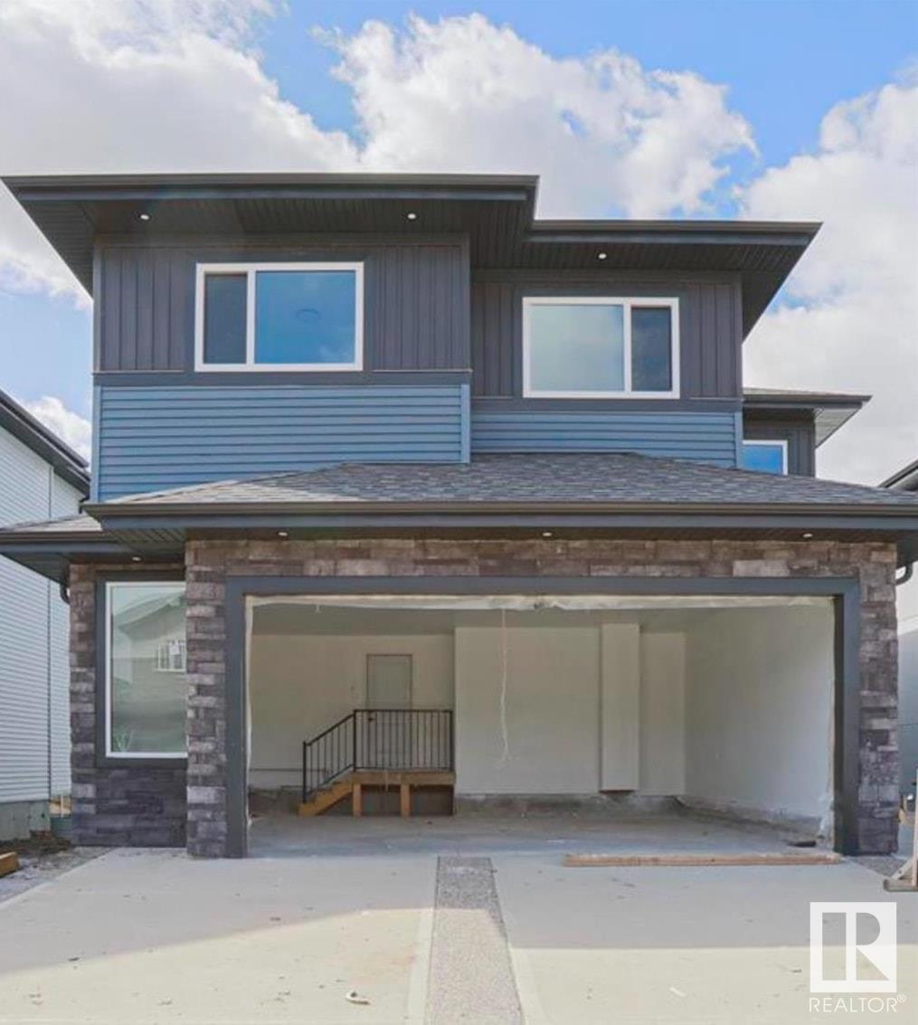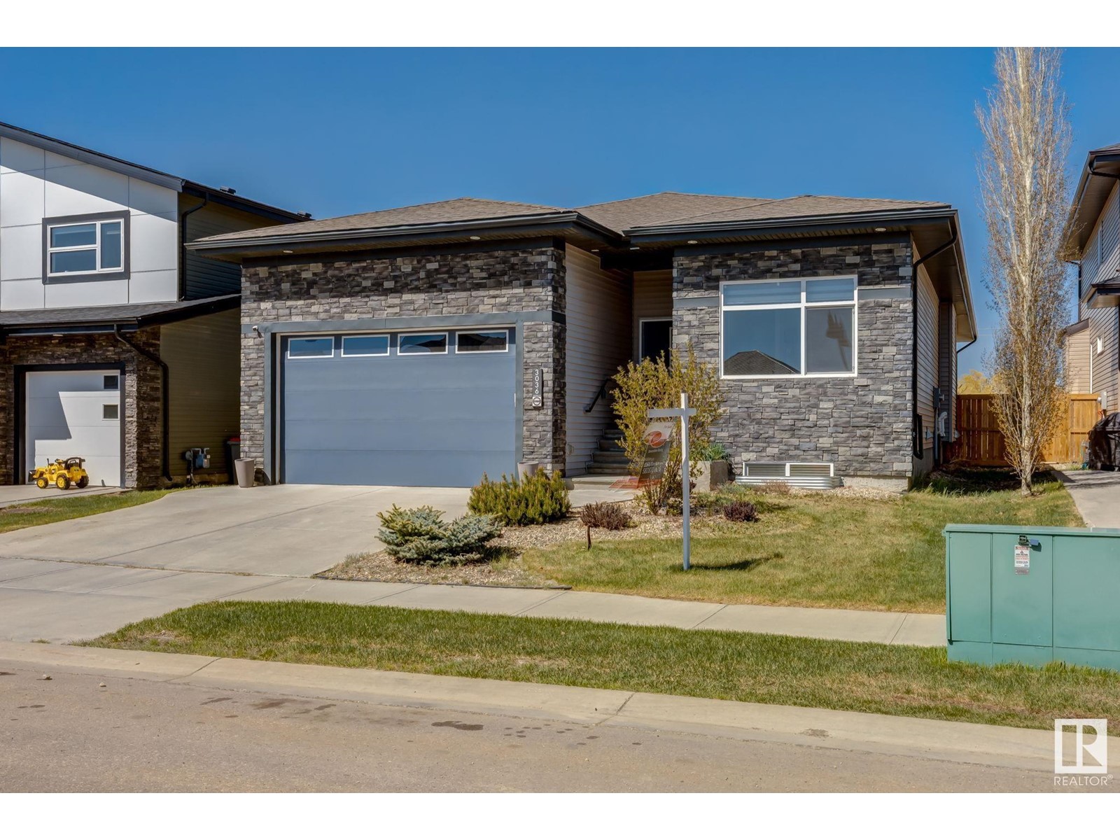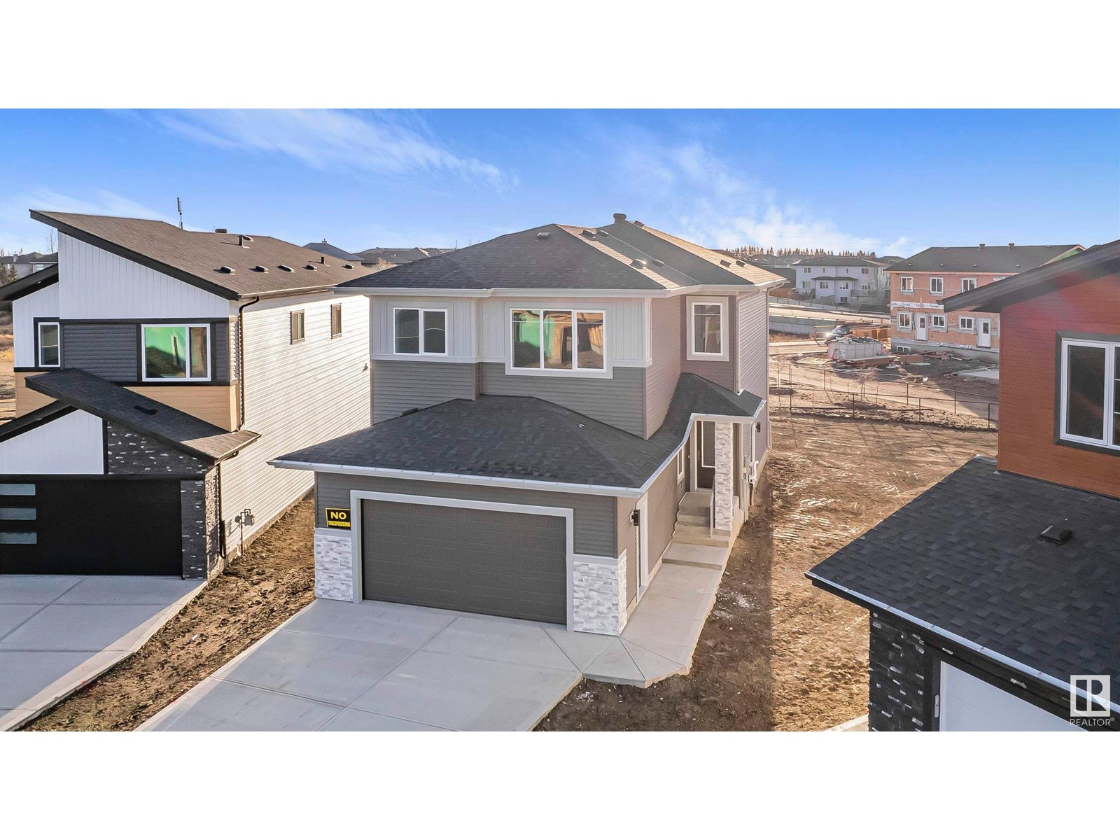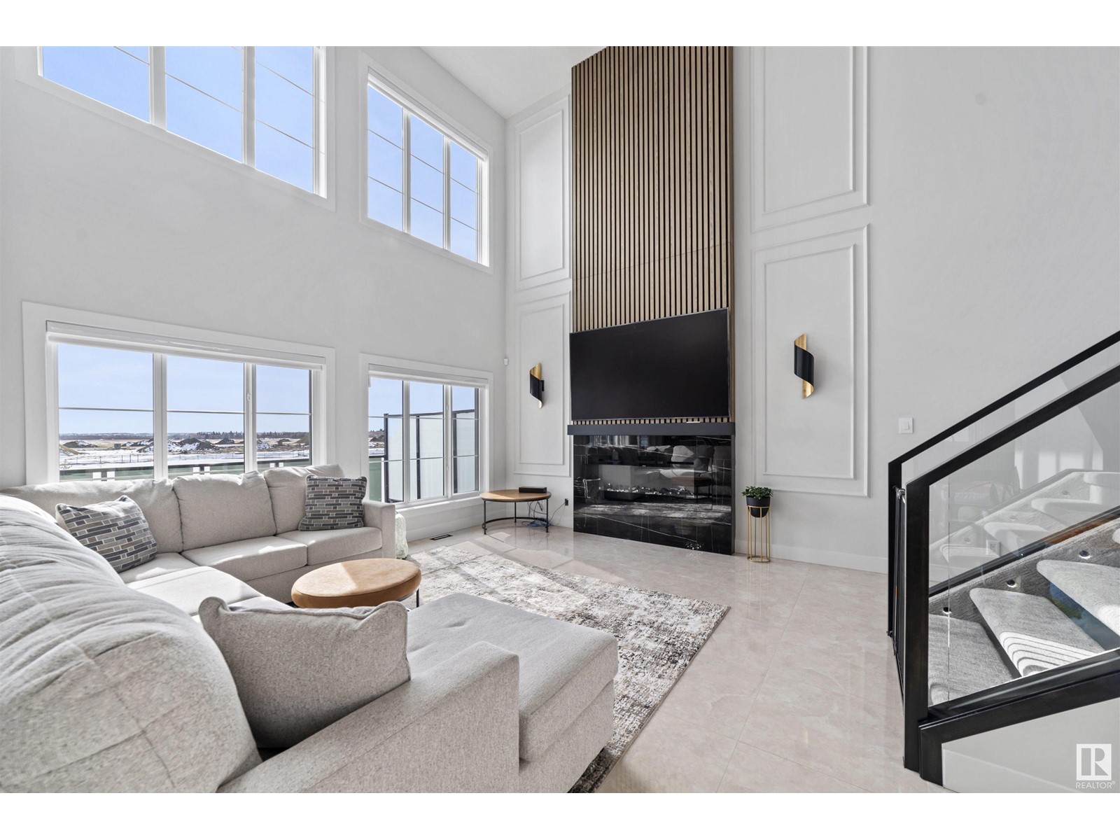Free account required
Unlock the full potential of your property search with a free account! Here's what you'll gain immediate access to:
- Exclusive Access to Every Listing
- Personalized Search Experience
- Favorite Properties at Your Fingertips
- Stay Ahead with Email Alerts
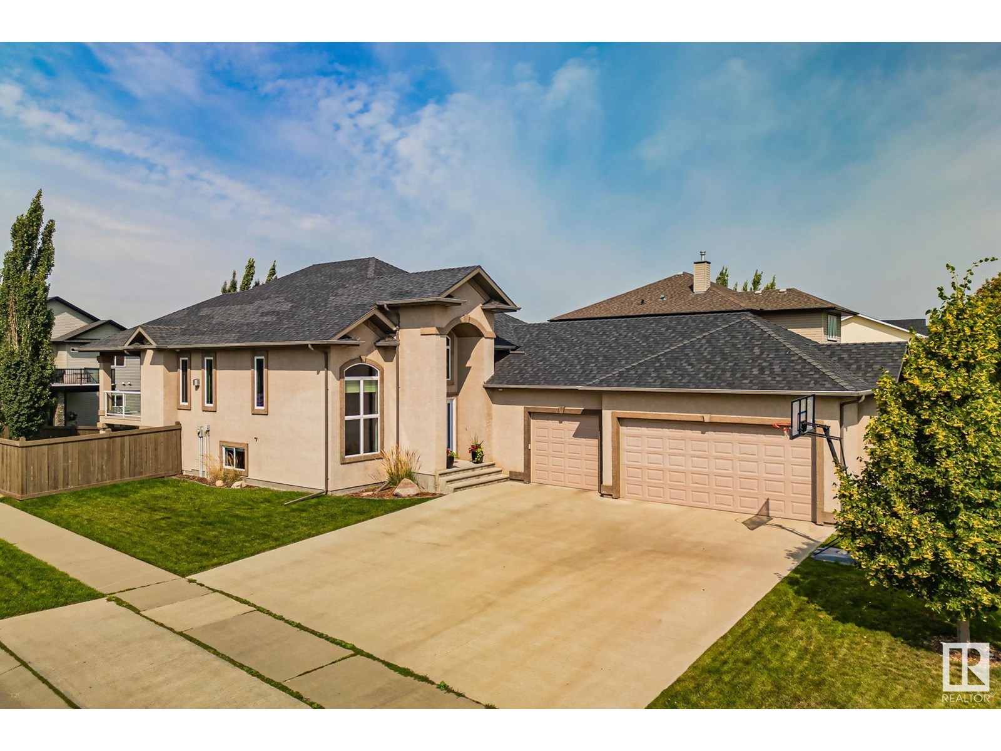
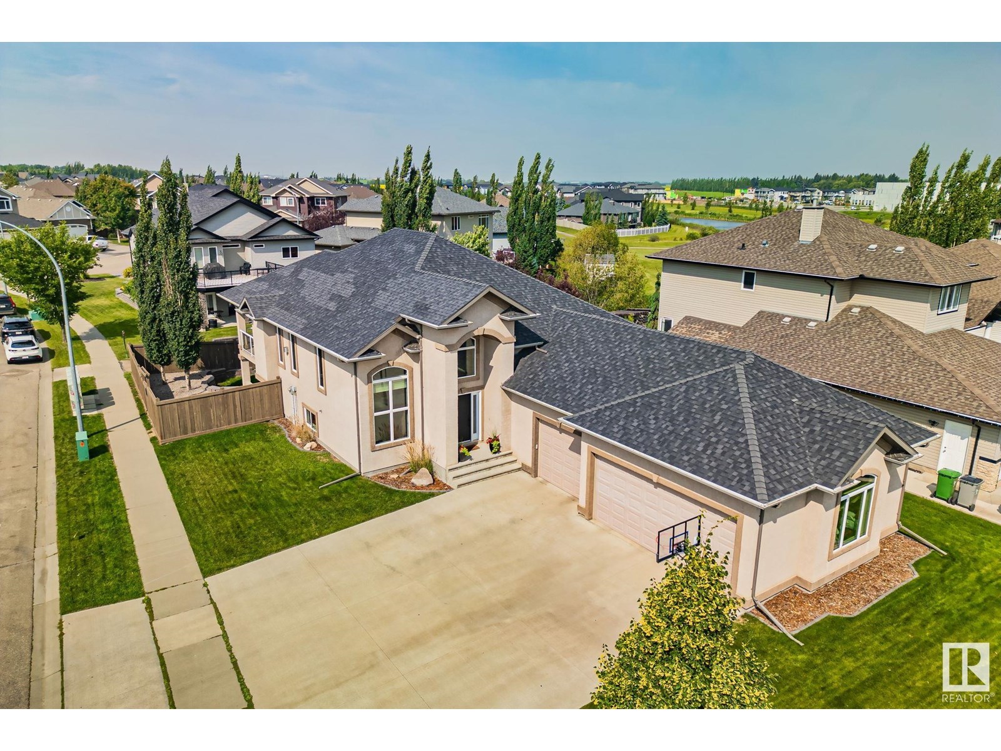
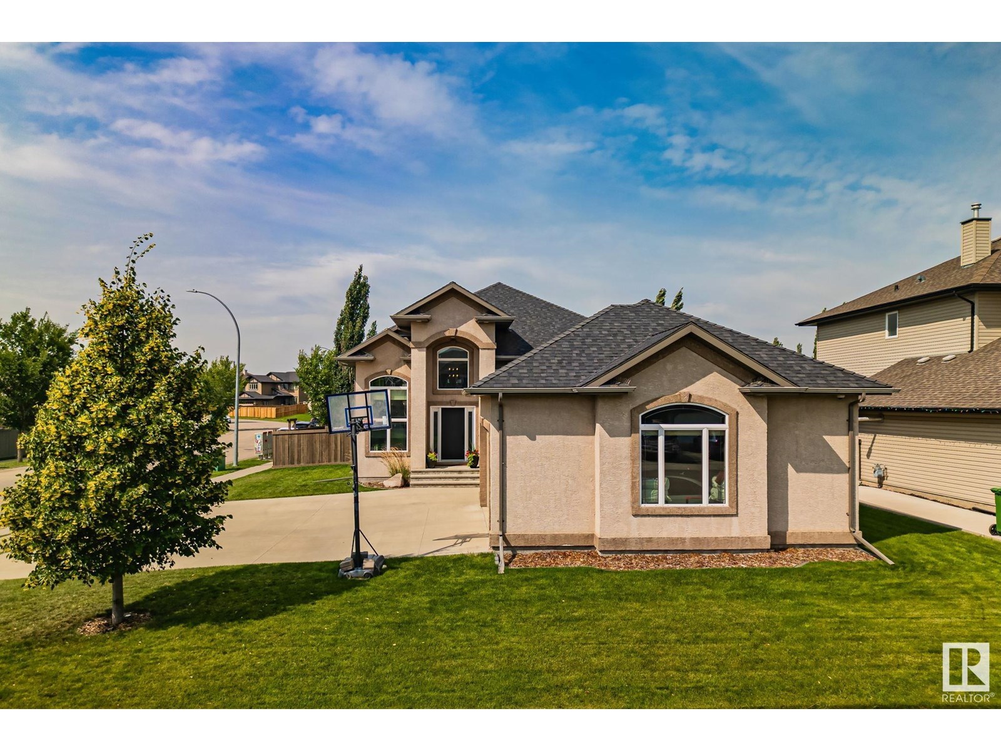
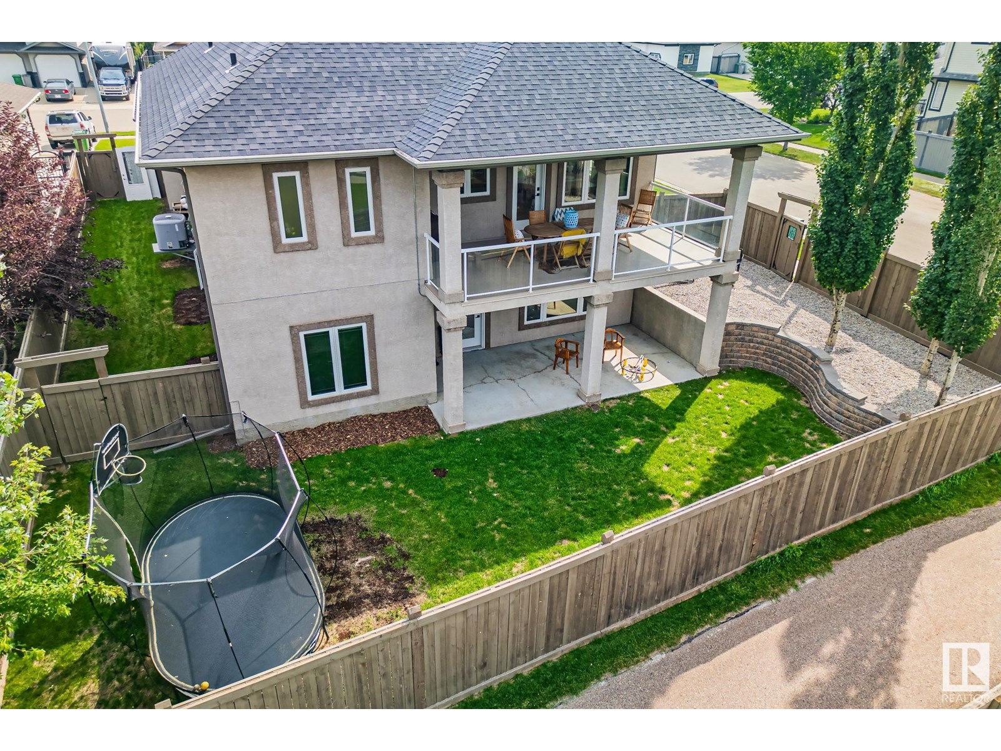
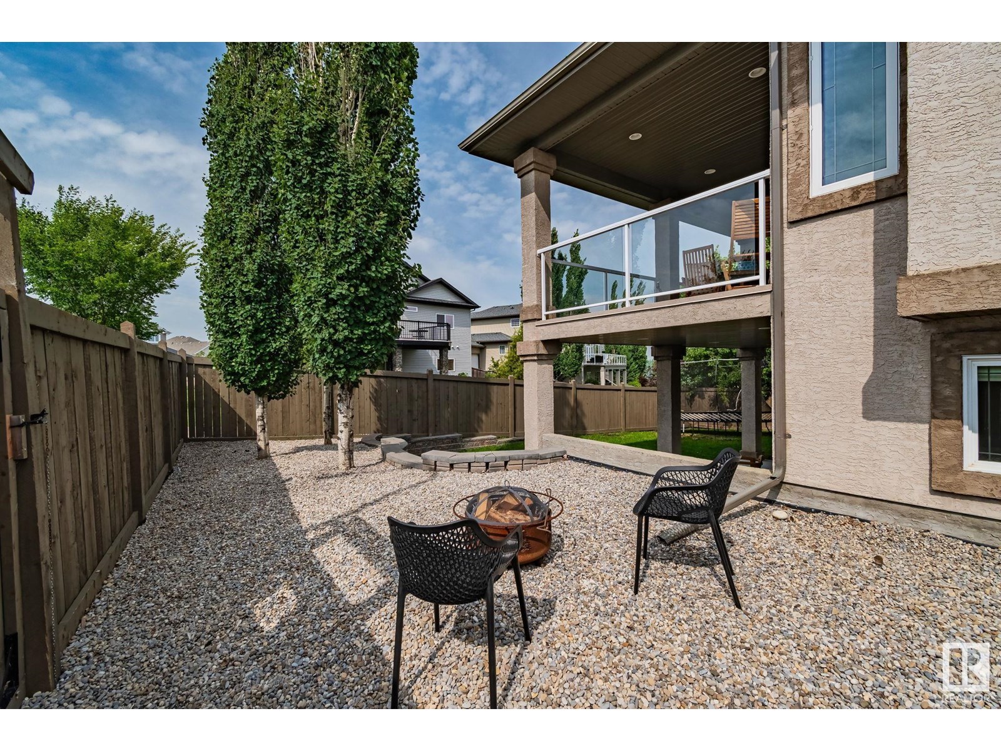
$799,900
3602 61 ST
Beaumont, Alberta, Alberta, T4X1T5
MLS® Number: E4448603
Property description
Welcome to this stunning fully finished bi-level walkout in prestigious Four Season Estates! 3300 sq ft of livingspace showcases a bright open floor plan with gleaming hardwood throughout the main floor. The spacious kitchen features ample cabinetry, a large island, corner pantry and is open to the dining area with bright windows, a double-sided fireplace, and access to the covered rear deck. The massive living room shares the cozy fireplace and offers a perfect space for entertaining. The large primary suite boasts a walk-in closet and luxurious 5pc ensuite. A second spacious bedroom and 4pc bath complete the main level. The open staircase leads to the lower level with in-floor heat, a huge family room with walkout access to another covered deck, bedrooms 3 & 4, a 4pc bath, laundry, and a generous storage area. Enjoy summer comfort with central A/C and the convenience of an attached heated triple garage. Backing a walking path to Four Season Park, this is truly a beautiful home in an unbeatable location!
Building information
Type
*****
Appliances
*****
Architectural Style
*****
Basement Development
*****
Basement Type
*****
Constructed Date
*****
Construction Style Attachment
*****
Cooling Type
*****
Fireplace Fuel
*****
Fireplace Present
*****
Fireplace Type
*****
Heating Type
*****
Size Interior
*****
Land information
Amenities
*****
Fence Type
*****
Size Irregular
*****
Size Total
*****
Rooms
Main level
Bedroom 2
*****
Primary Bedroom
*****
Kitchen
*****
Living room
*****
Basement
Laundry room
*****
Bedroom 5
*****
Bedroom 4
*****
Family room
*****
Above
Dining room
*****
Main level
Bedroom 2
*****
Primary Bedroom
*****
Kitchen
*****
Living room
*****
Basement
Laundry room
*****
Bedroom 5
*****
Bedroom 4
*****
Family room
*****
Above
Dining room
*****
Main level
Bedroom 2
*****
Primary Bedroom
*****
Kitchen
*****
Living room
*****
Basement
Laundry room
*****
Bedroom 5
*****
Bedroom 4
*****
Family room
*****
Above
Dining room
*****
Courtesy of Royal LePage Gateway Realty
Book a Showing for this property
Please note that filling out this form you'll be registered and your phone number without the +1 part will be used as a password.


