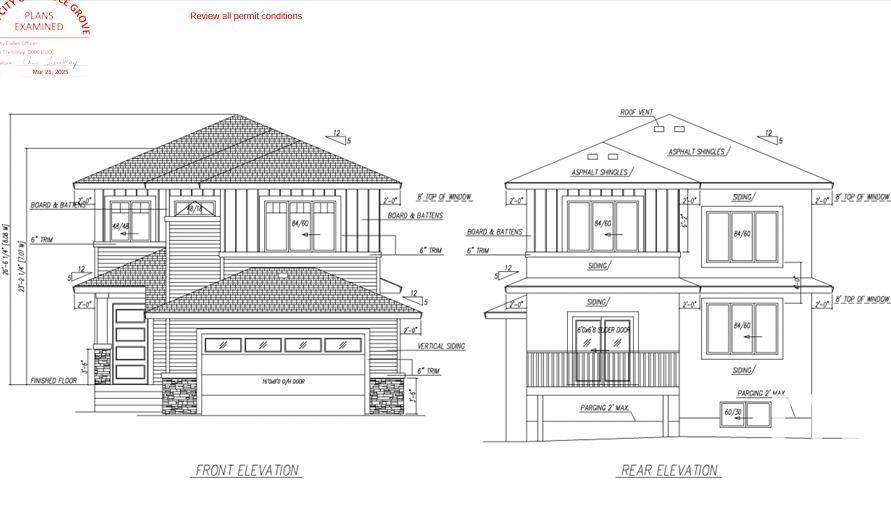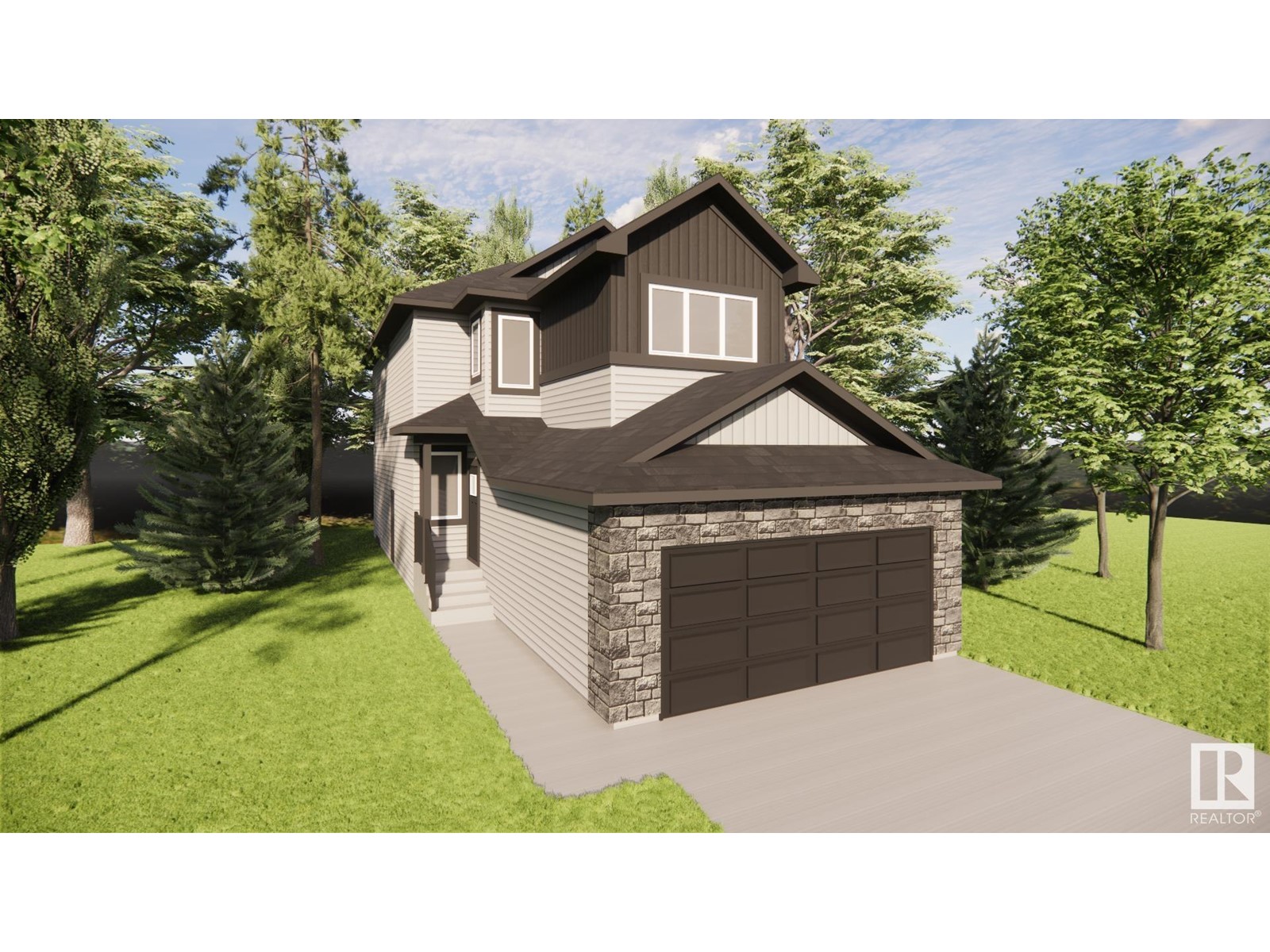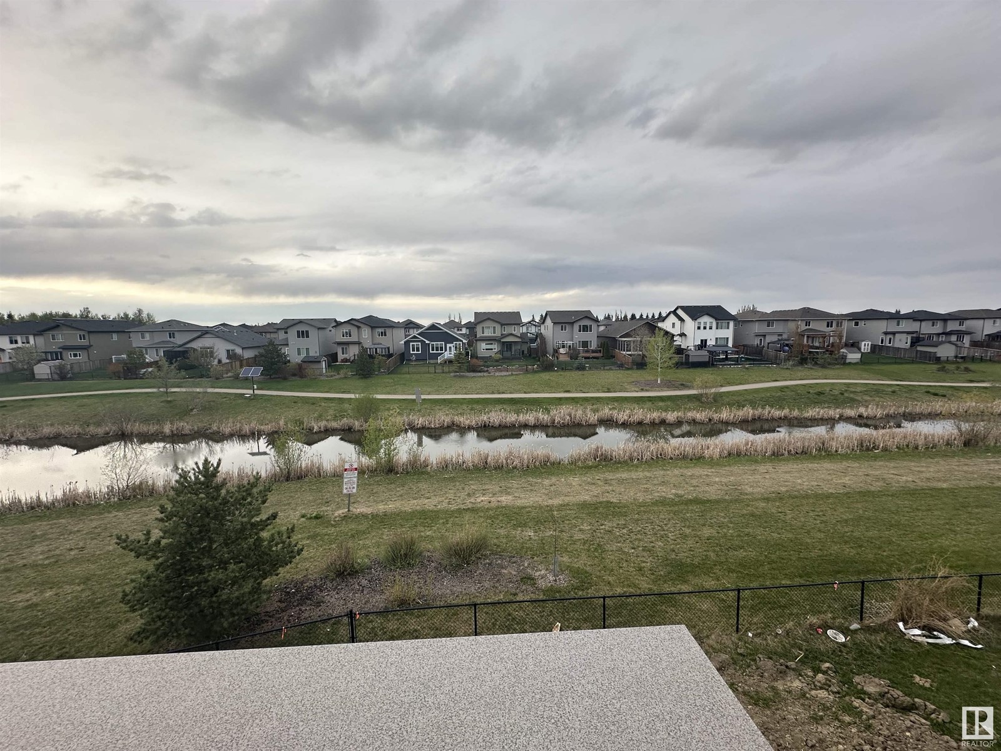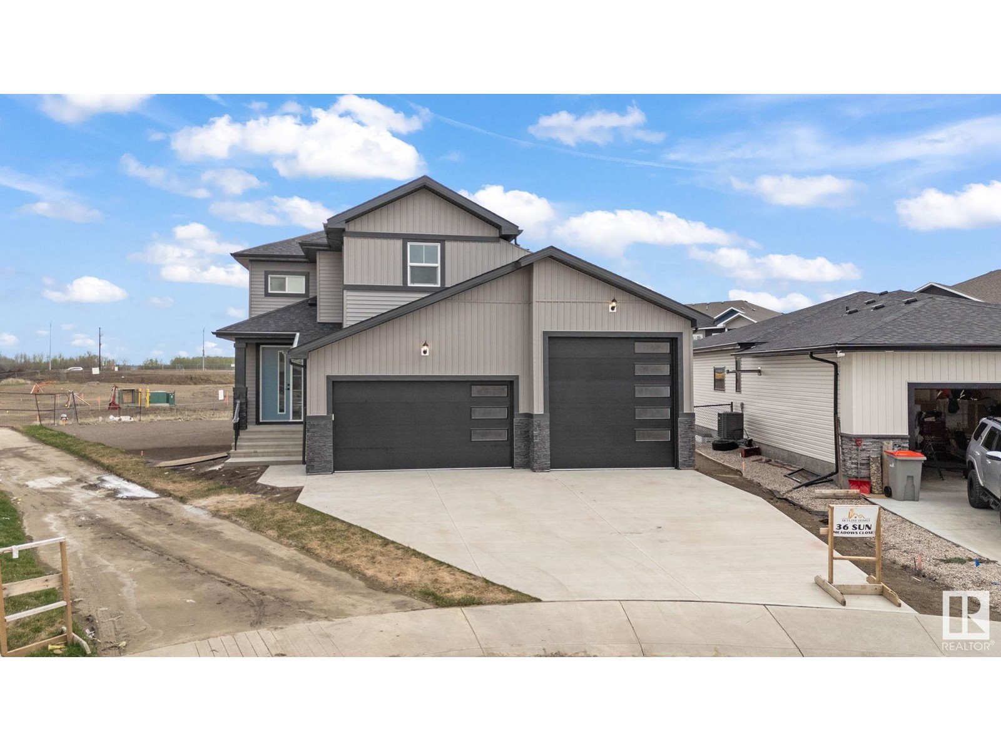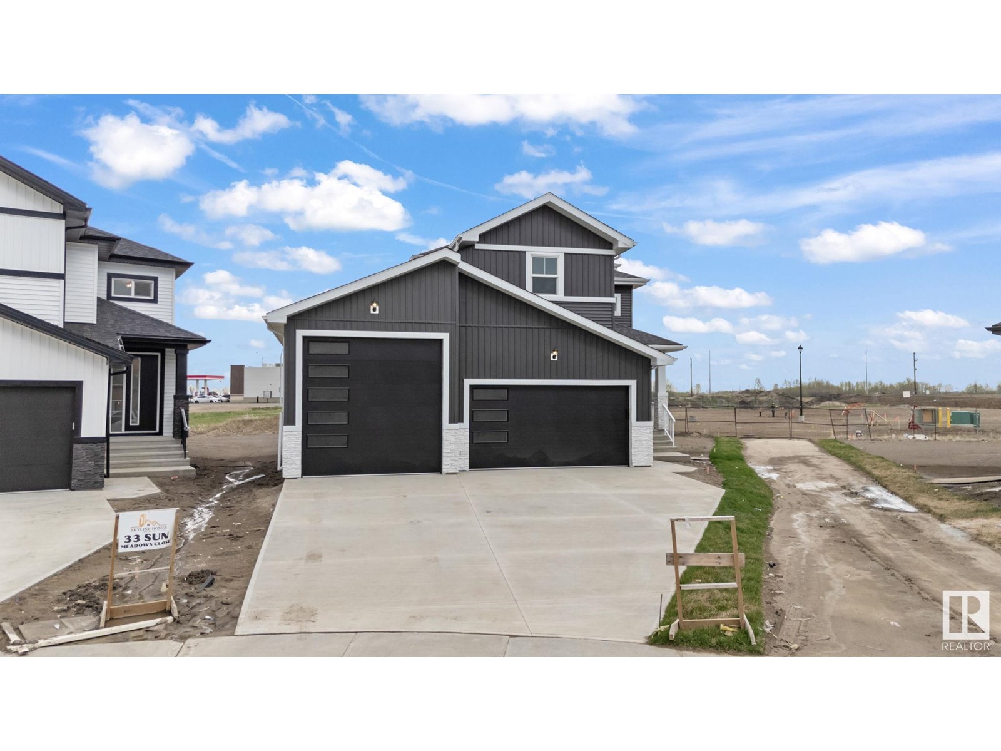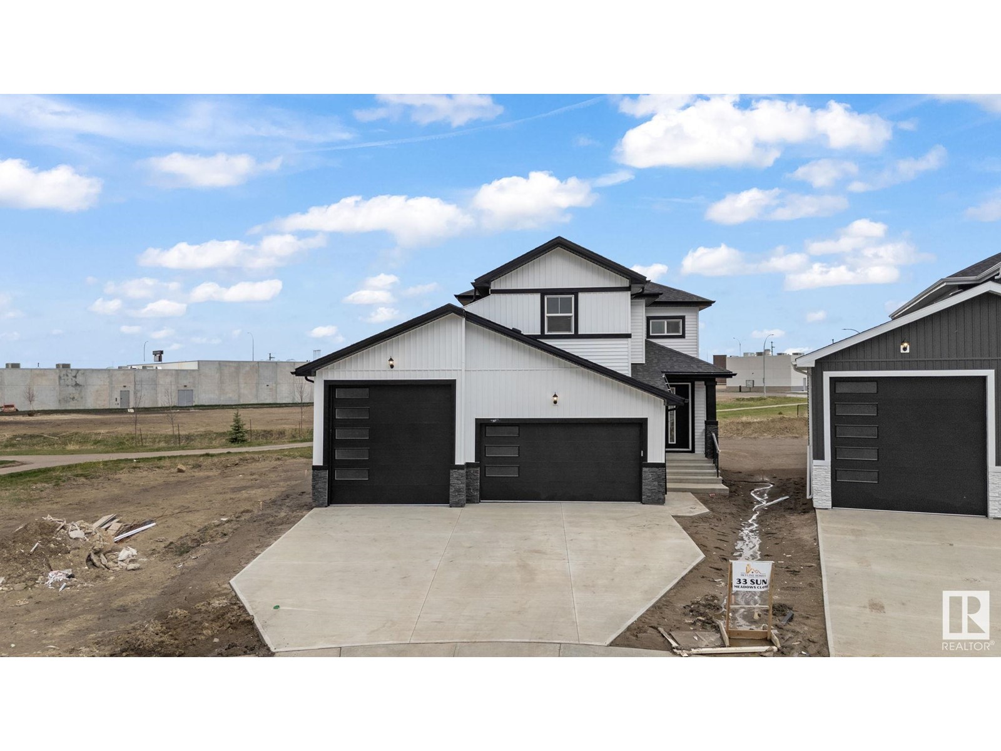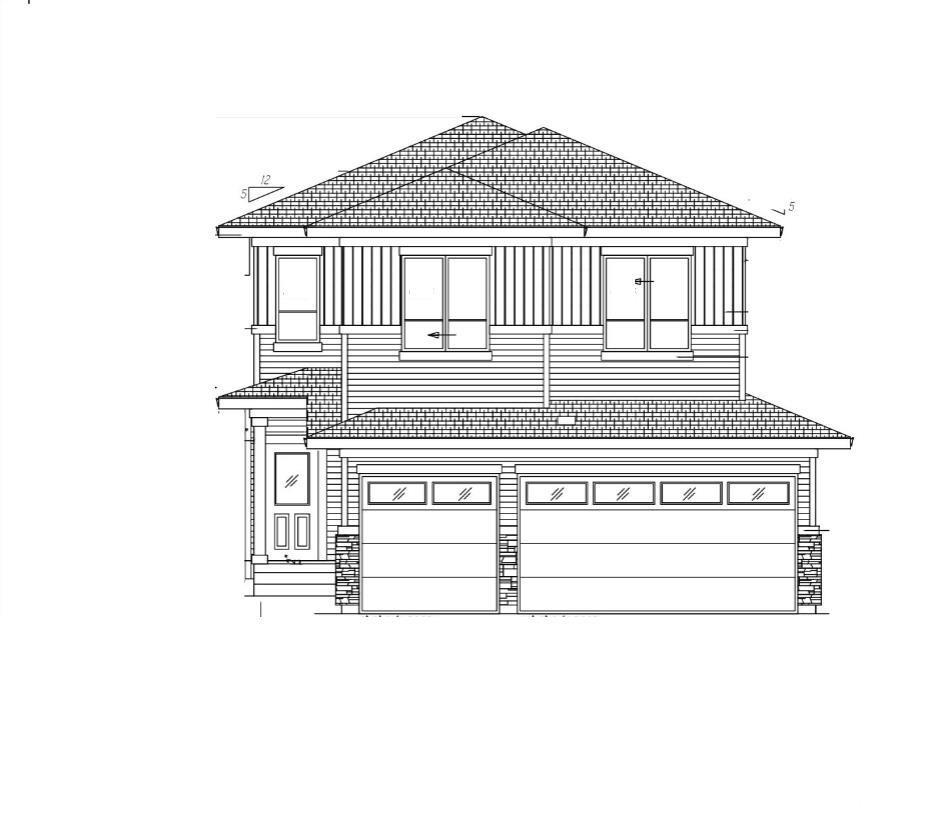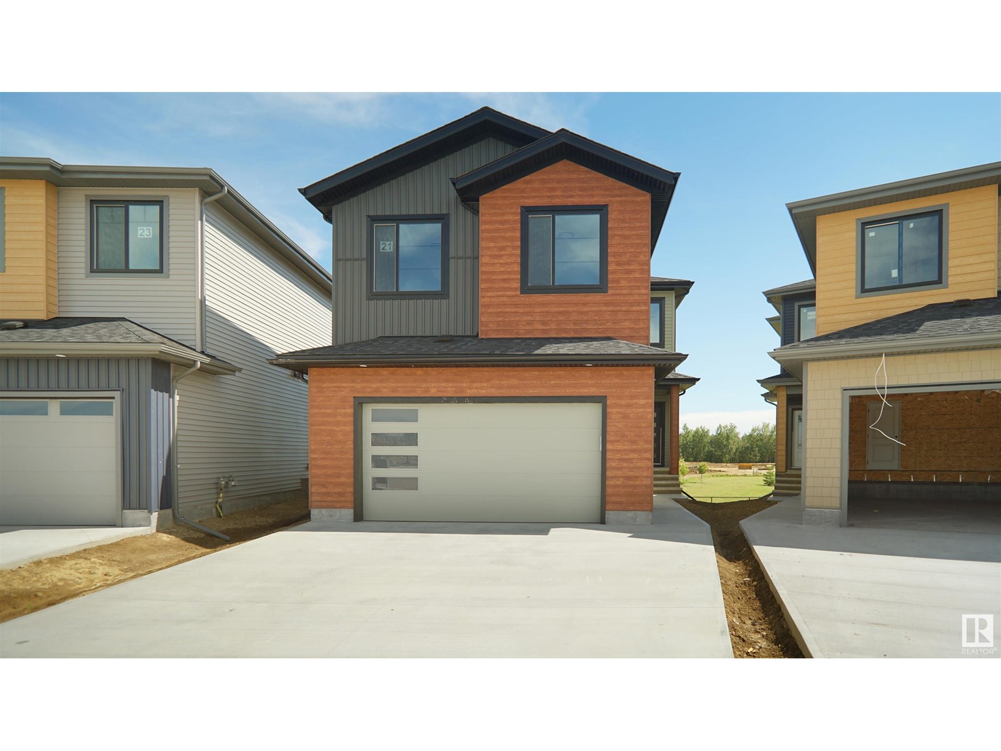Free account required
Unlock the full potential of your property search with a free account! Here's what you'll gain immediate access to:
- Exclusive Access to Every Listing
- Personalized Search Experience
- Favorite Properties at Your Fingertips
- Stay Ahead with Email Alerts
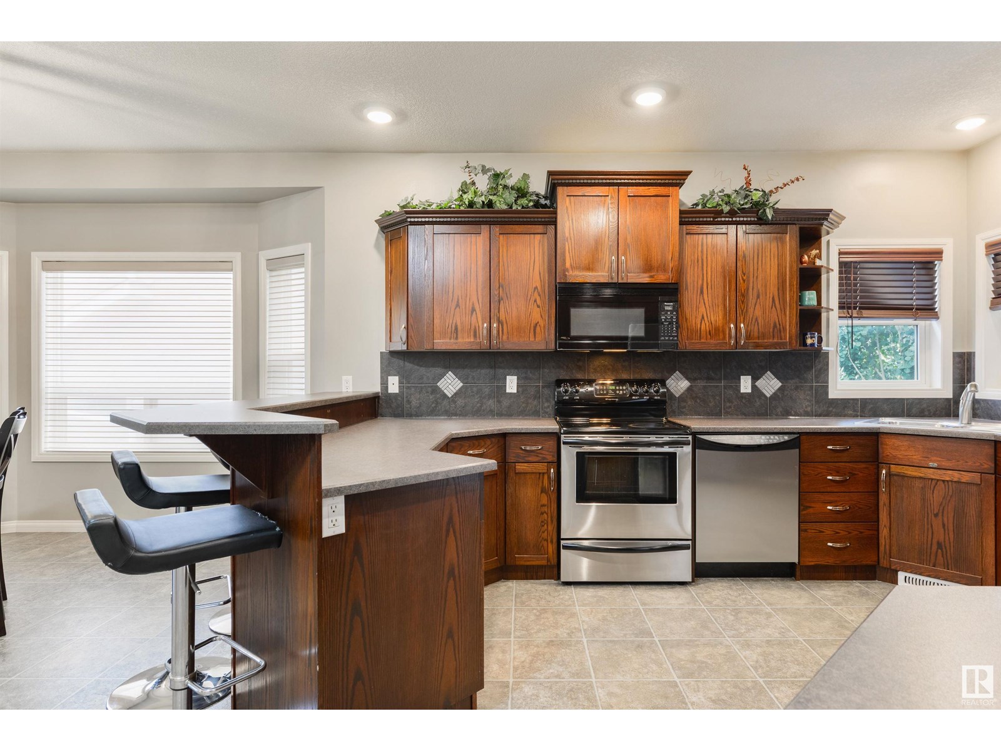
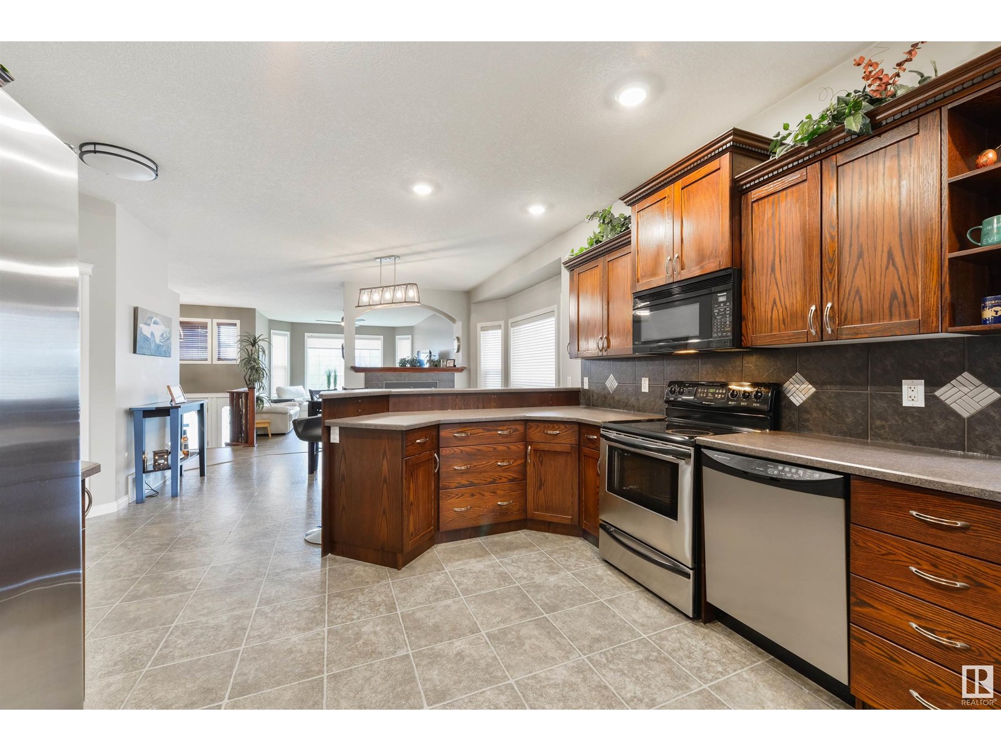
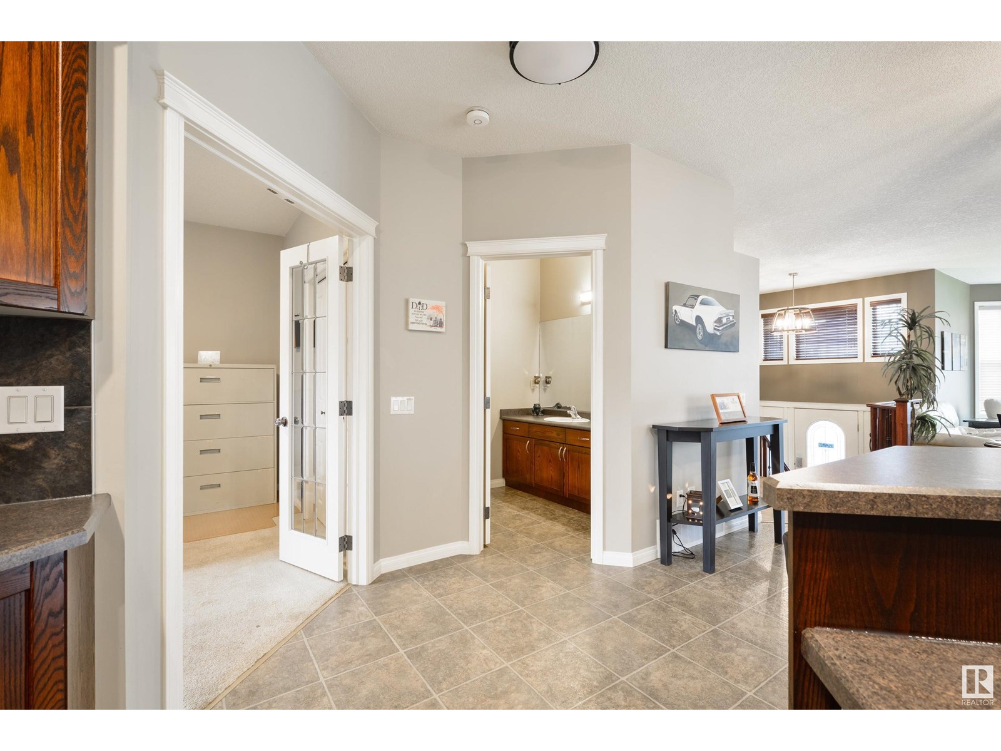
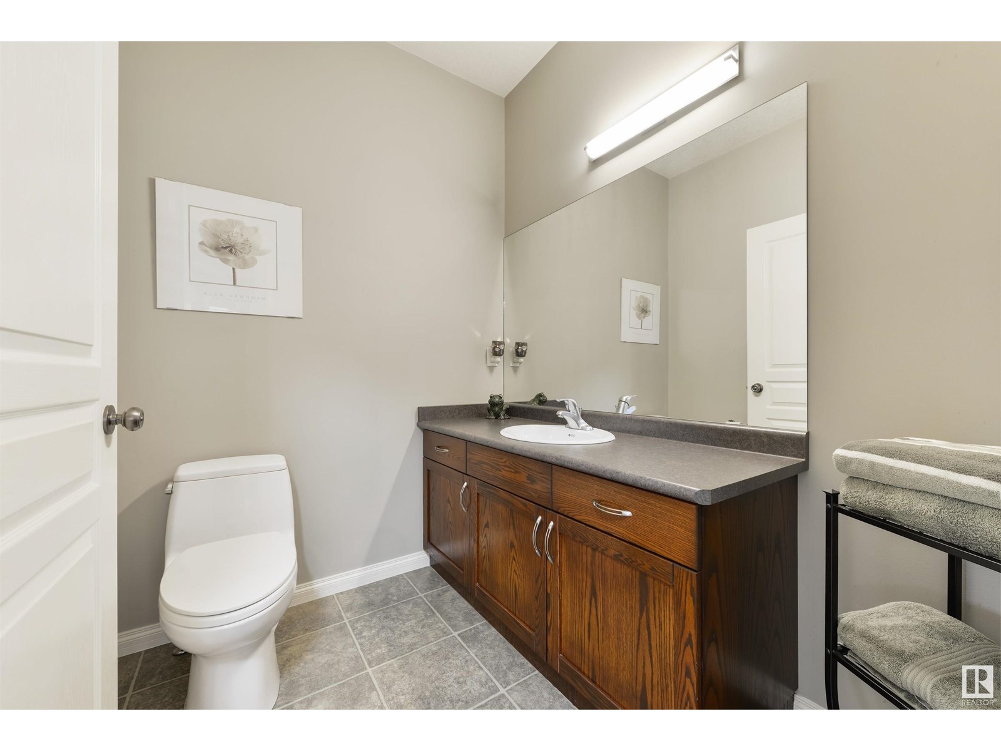
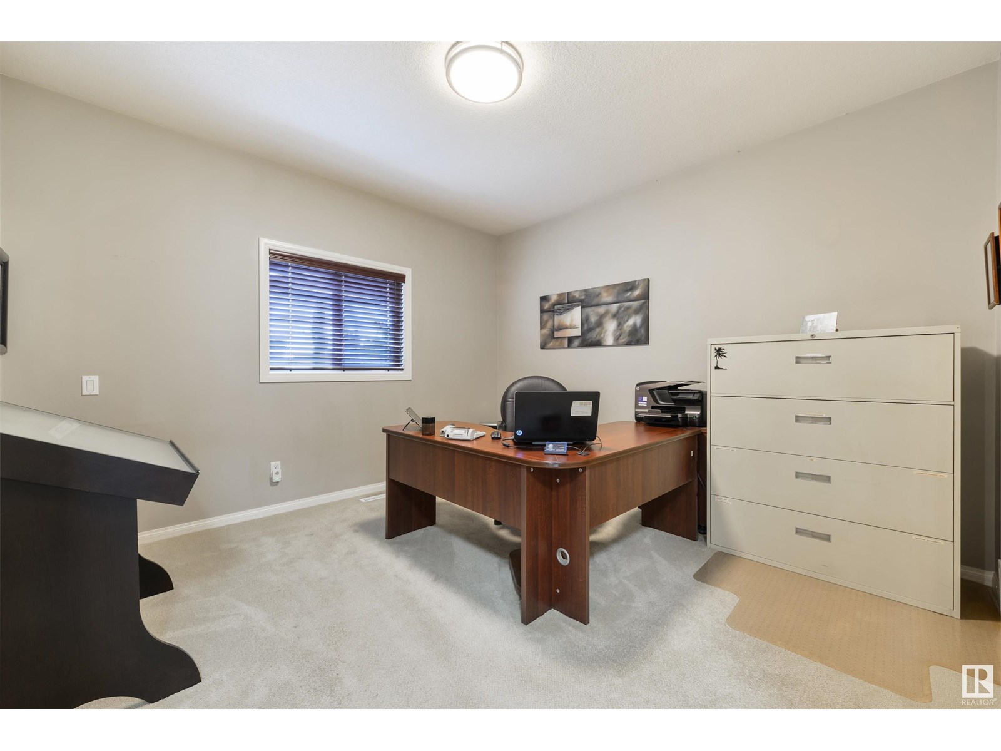
$747,000
60 HUNTINGTON CR
Spruce Grove, Alberta, Alberta, T7X0A9
MLS® Number: E4449156
Property description
The GARAGE of your DREAMS is here…. And it comes with a fantastic 1,500 sqft bi-level too! Here’s the details - a massive 32’ x 28’ heated triple garage, 45’ driveway, drive-thru carport, checkered floor, mezzanine, air hose, generator, 8’ doors, & tons of cabinet & countertop space. Inside enjoy central A/C, a spacious layout with a large kitchen, raised bar, built-in pantry, and double-sided gas fireplace visible from both the living & dining rooms. The owner’s suite showcases a Jacuzzi tub, full ensuite & walk-in closet, while the basement features huge windows, a 2nd gas fireplace, generous bedrooms with walk-in closets, and plenty of storage. Now for the yard – a true entertainer’s dream: front veranda, synthetic lawns, 2-tiered deck w/ power awning, cobblestone patio, mature trees, gazebo w/ electric fireplace, firepit, BBQ w/ fridge, WEST-FACING exposure, & 110V power along fence. Situated on an oversized 65’ lot, properties like these are a rare find & must be seen to be fully appreciated.
Building information
Type
*****
Amenities
*****
Appliances
*****
Architectural Style
*****
Basement Development
*****
Basement Type
*****
Constructed Date
*****
Construction Style Attachment
*****
Fireplace Fuel
*****
Fireplace Present
*****
Fireplace Type
*****
Half Bath Total
*****
Heating Type
*****
Size Interior
*****
Land information
Amenities
*****
Fence Type
*****
Size Irregular
*****
Size Total
*****
Rooms
Main level
Bedroom 2
*****
Primary Bedroom
*****
Kitchen
*****
Dining room
*****
Living room
*****
Lower level
Bedroom 4
*****
Bedroom 3
*****
Main level
Bedroom 2
*****
Primary Bedroom
*****
Kitchen
*****
Dining room
*****
Living room
*****
Lower level
Bedroom 4
*****
Bedroom 3
*****
Main level
Bedroom 2
*****
Primary Bedroom
*****
Kitchen
*****
Dining room
*****
Living room
*****
Lower level
Bedroom 4
*****
Bedroom 3
*****
Main level
Bedroom 2
*****
Primary Bedroom
*****
Kitchen
*****
Dining room
*****
Living room
*****
Lower level
Bedroom 4
*****
Bedroom 3
*****
Main level
Bedroom 2
*****
Primary Bedroom
*****
Kitchen
*****
Dining room
*****
Living room
*****
Lower level
Bedroom 4
*****
Bedroom 3
*****
Courtesy of RE/MAX PREFERRED CHOICE
Book a Showing for this property
Please note that filling out this form you'll be registered and your phone number without the +1 part will be used as a password.
