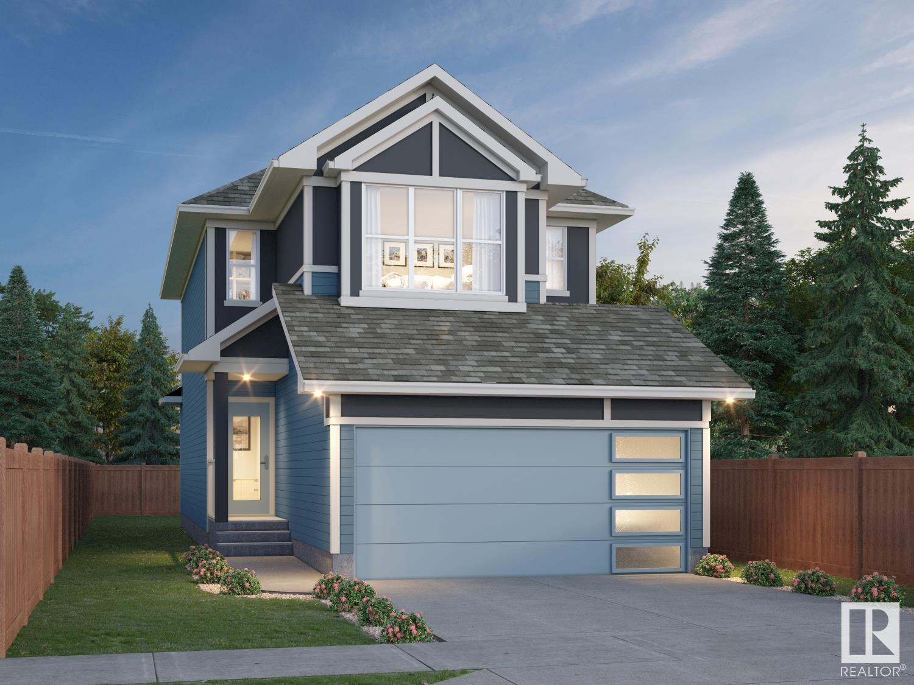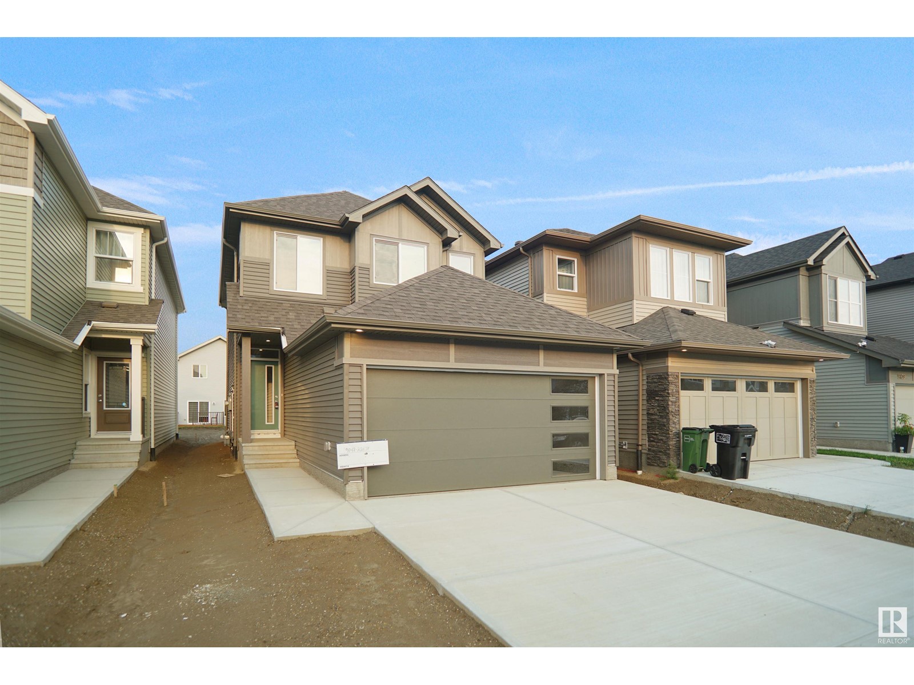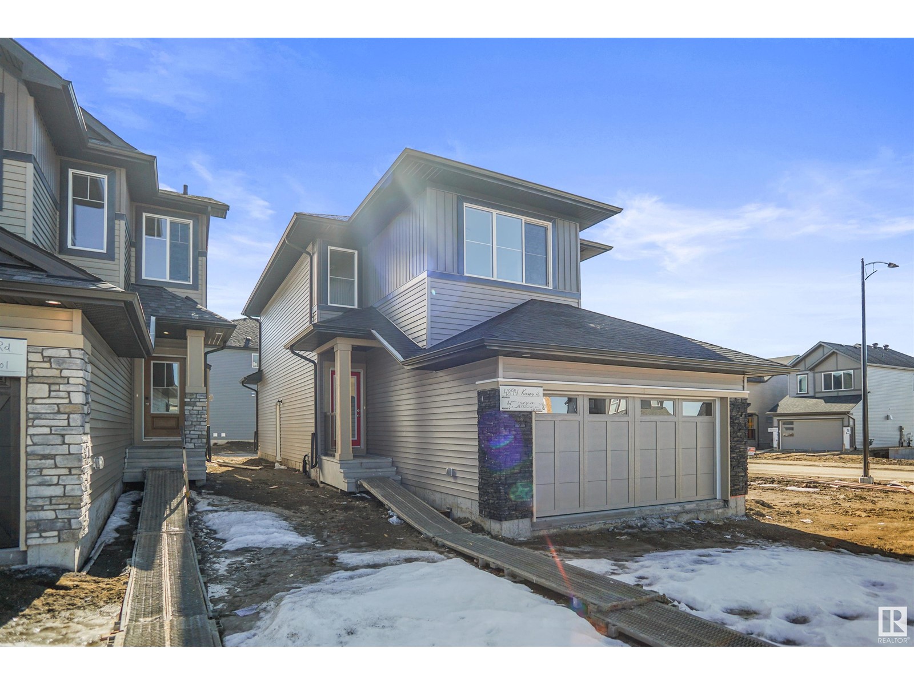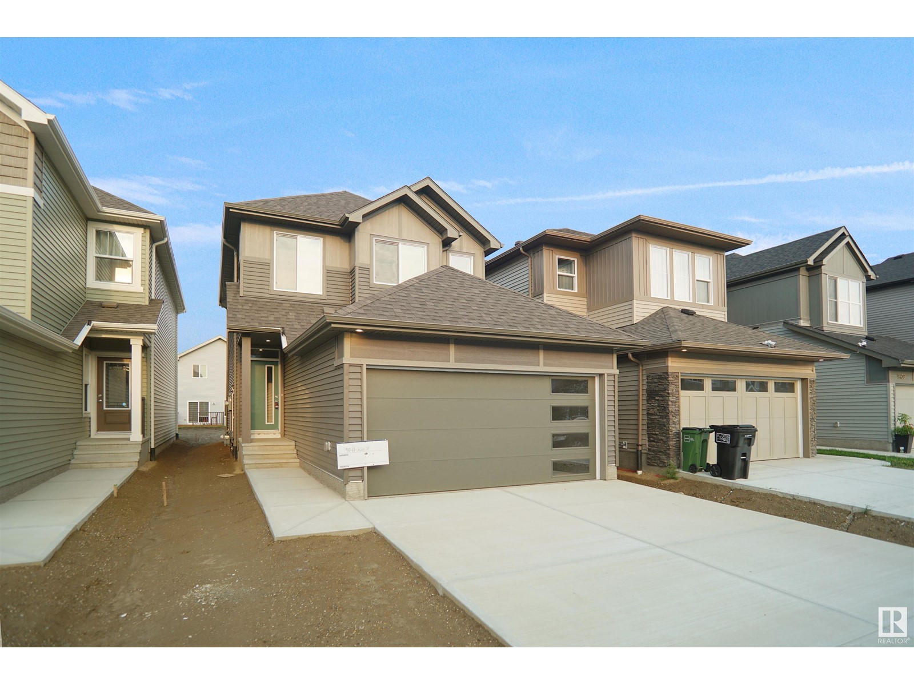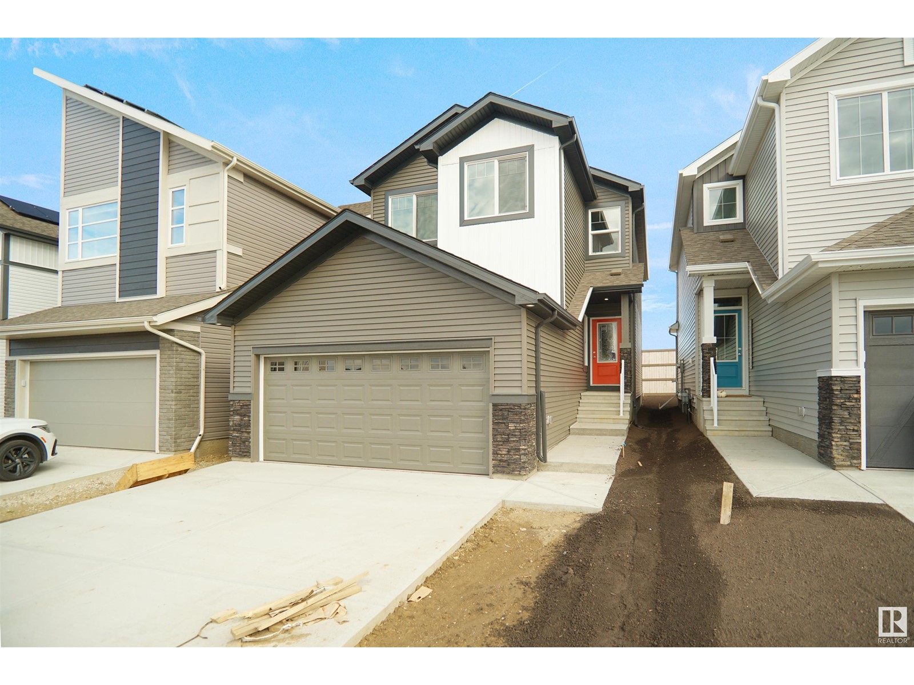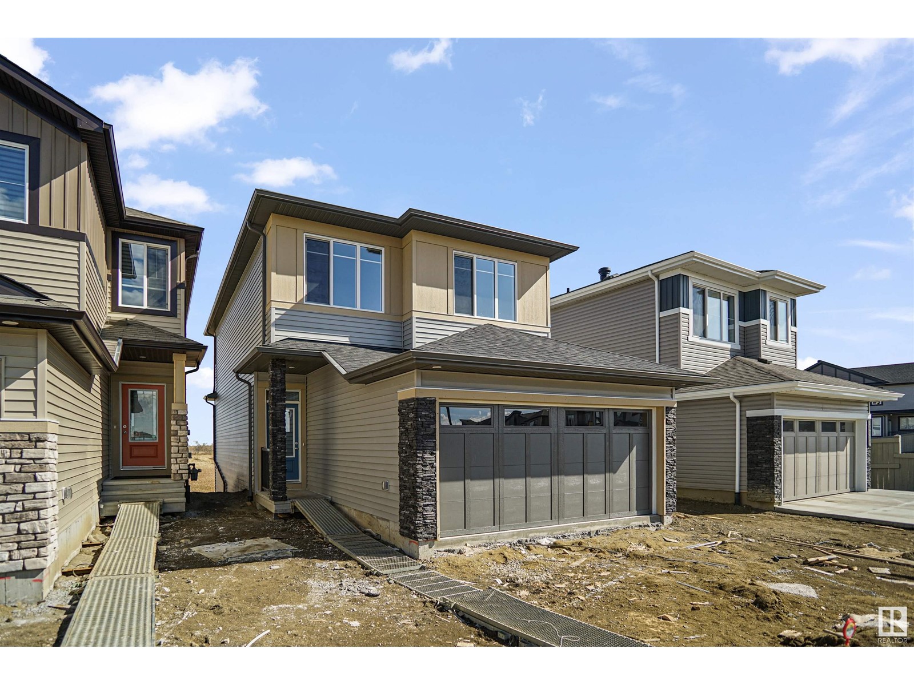Free account required
Unlock the full potential of your property search with a free account! Here's what you'll gain immediate access to:
- Exclusive Access to Every Listing
- Personalized Search Experience
- Favorite Properties at Your Fingertips
- Stay Ahead with Email Alerts
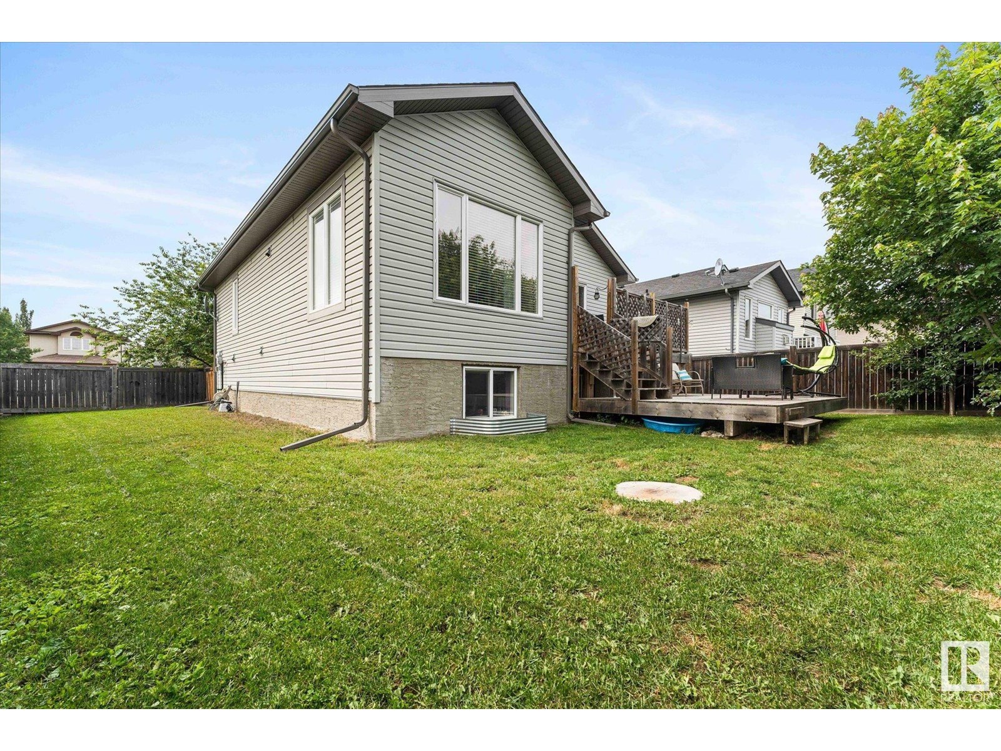
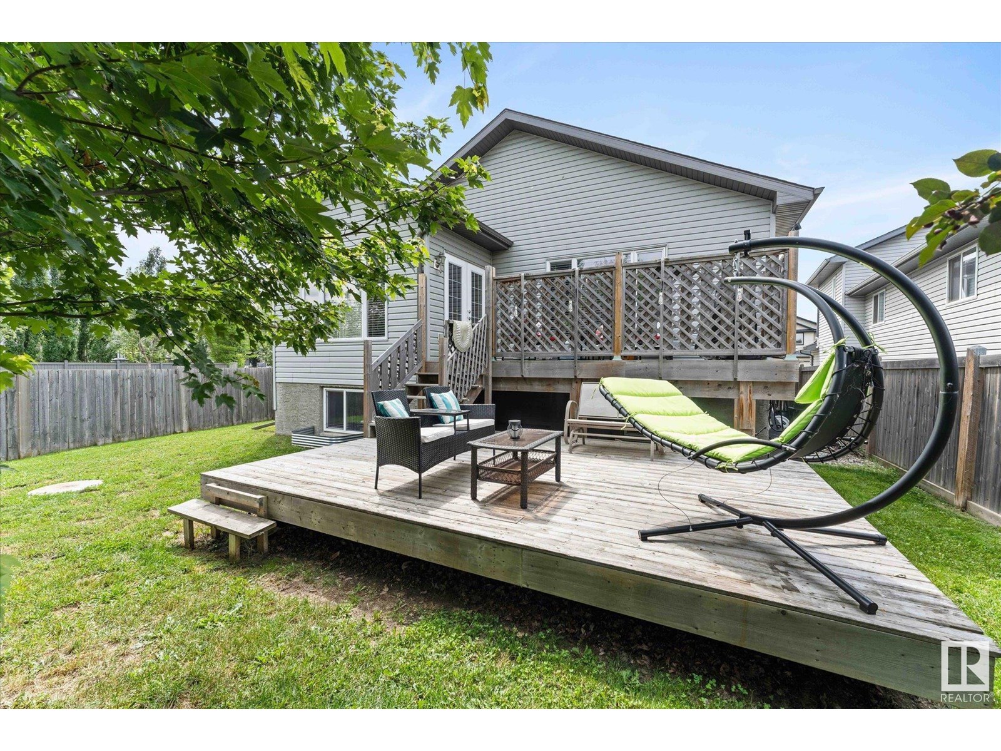
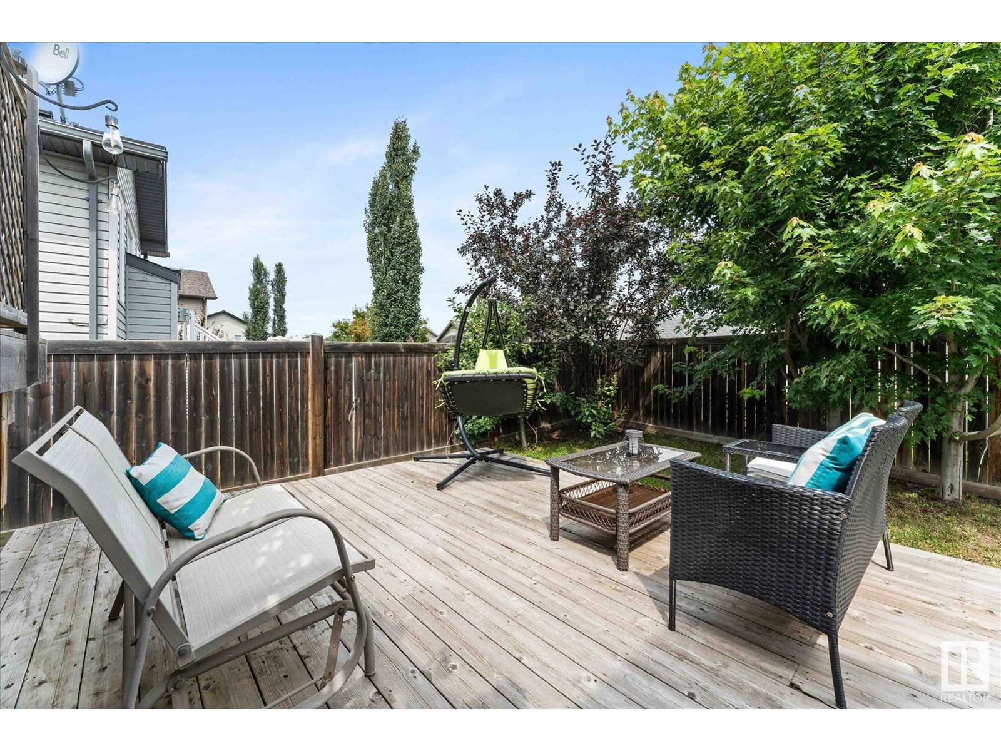
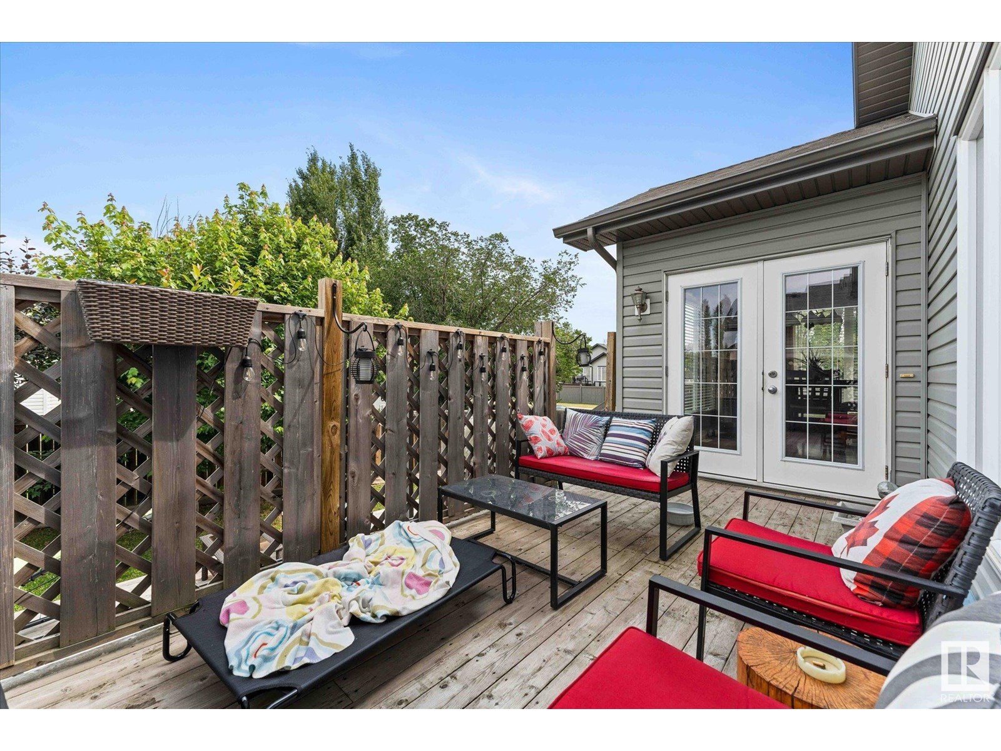
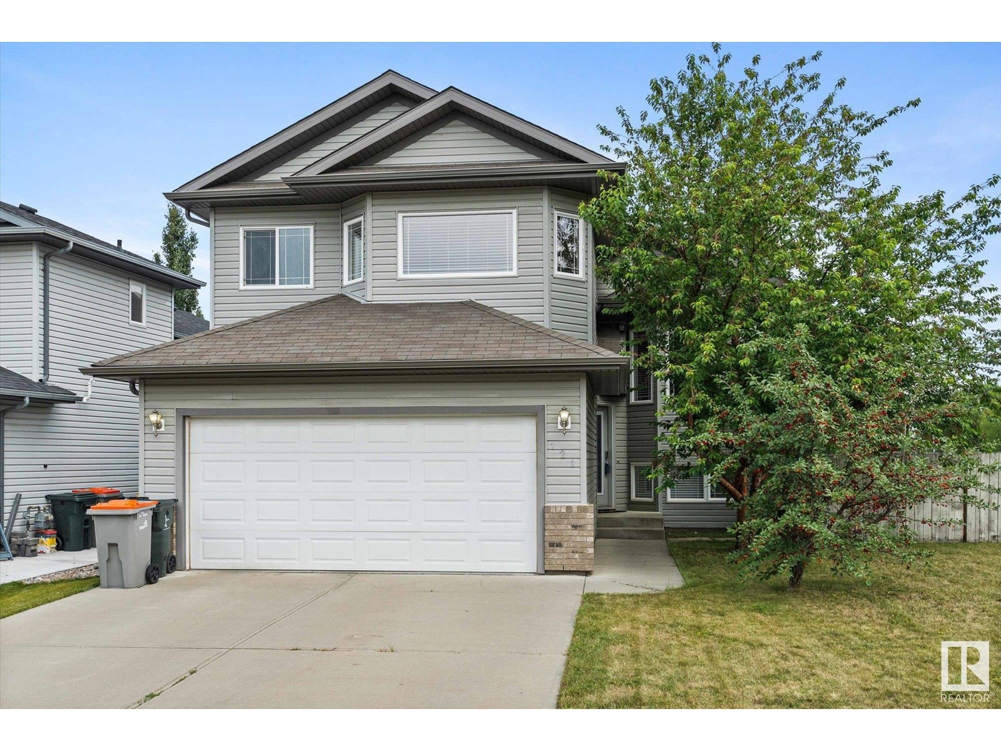
$479,900
121 EAGLE RIDGE
Stony Plain, Alberta, Alberta, T7Z0A7
MLS® Number: E4449618
Property description
** Bi-Level Beauty With Bonus Backyard ** “But it’s a corner lot…do I have to shovel ALL this?” No, Dear Buyer! You get the extra space &curb appeal of a corner lot WITHOUT the extra work!(Town of Stony Plain handles long southern sidewalk) And that extra space? You’ll feel it in the big backyard PLUS rare bonus side yard. Perfect for garden/firepit/dog run/toys. Two-tiered deck = ideal for grillin' & chillin'! Kids+pets?Fully-fenced! INSIDE: Vaulted ceilings, sunshine galore, hardwood floors &cozy fireplace creates an inviting space. Kitchen flows beautifully w/tons of storage &big island for busy mornings/gatherings. Beds 2&3 (office/guests?) generous-sized w/their own 4pc bath. A few steps up, the primary suite gives you just the right amount of privacy plus walk-in closet+full ensuite. Perfect family floor plan! Partially finished basement is easy to complete. (Drywall is up) ALSO includes 4th bed + BIG bright bi-level windows. Parks/schools/golf/shops nearby plus an easy back-road commute to the City
Building information
Type
*****
Amenities
*****
Appliances
*****
Architectural Style
*****
Basement Development
*****
Basement Type
*****
Constructed Date
*****
Construction Style Attachment
*****
Fireplace Fuel
*****
Fireplace Present
*****
Fireplace Type
*****
Fire Protection
*****
Heating Type
*****
Size Interior
*****
Land information
Amenities
*****
Fence Type
*****
Size Irregular
*****
Size Total
*****
Rooms
Upper Level
Primary Bedroom
*****
Main level
Bedroom 3
*****
Bedroom 2
*****
Kitchen
*****
Dining room
*****
Living room
*****
Lower level
Bedroom 4
*****
Basement
Laundry room
*****
Upper Level
Primary Bedroom
*****
Main level
Bedroom 3
*****
Bedroom 2
*****
Kitchen
*****
Dining room
*****
Living room
*****
Lower level
Bedroom 4
*****
Basement
Laundry room
*****
Upper Level
Primary Bedroom
*****
Main level
Bedroom 3
*****
Bedroom 2
*****
Kitchen
*****
Dining room
*****
Living room
*****
Lower level
Bedroom 4
*****
Basement
Laundry room
*****
Upper Level
Primary Bedroom
*****
Main level
Bedroom 3
*****
Bedroom 2
*****
Kitchen
*****
Dining room
*****
Living room
*****
Lower level
Bedroom 4
*****
Basement
Laundry room
*****
Courtesy of MaxWell Challenge Realty
Book a Showing for this property
Please note that filling out this form you'll be registered and your phone number without the +1 part will be used as a password.



