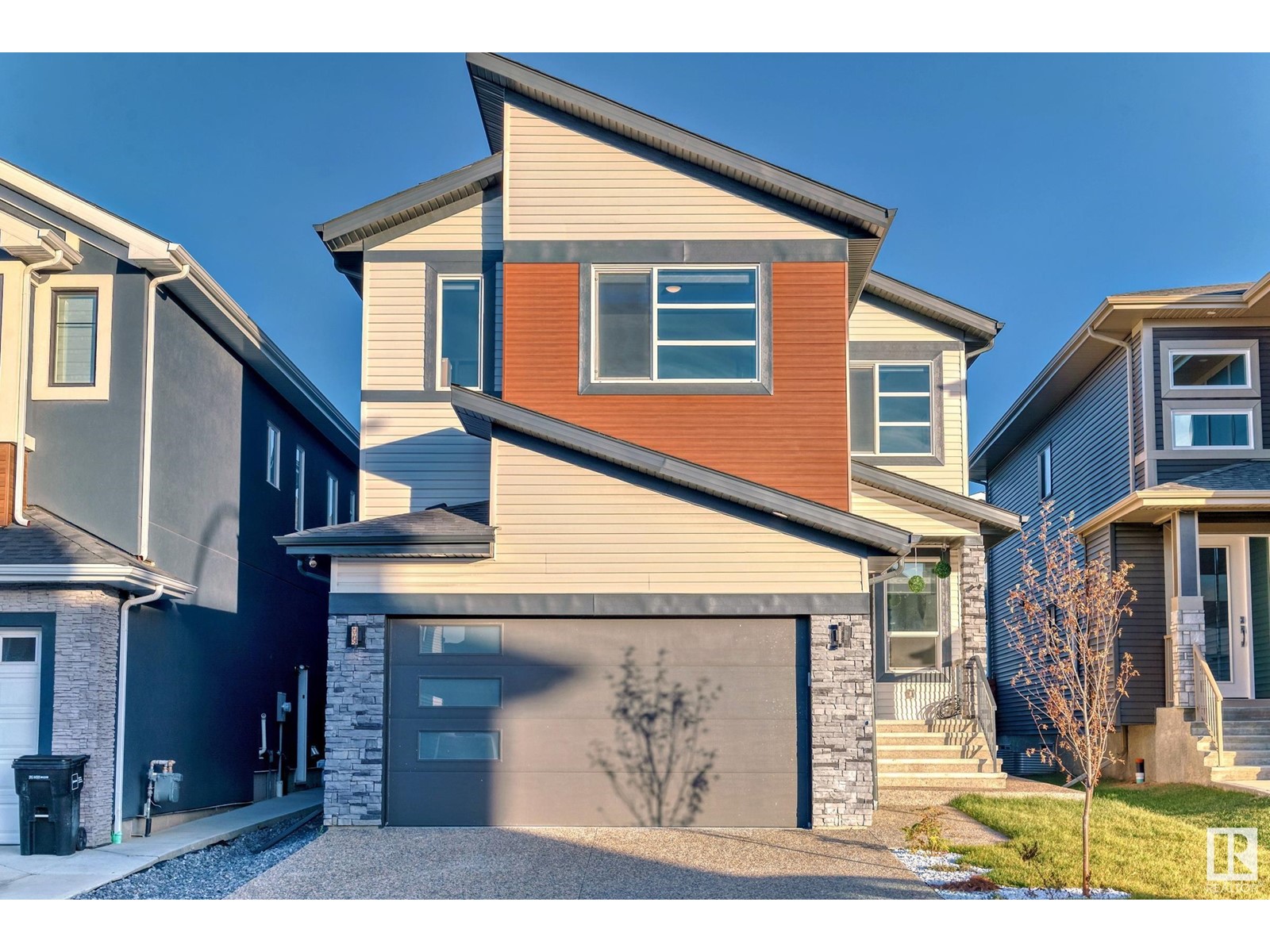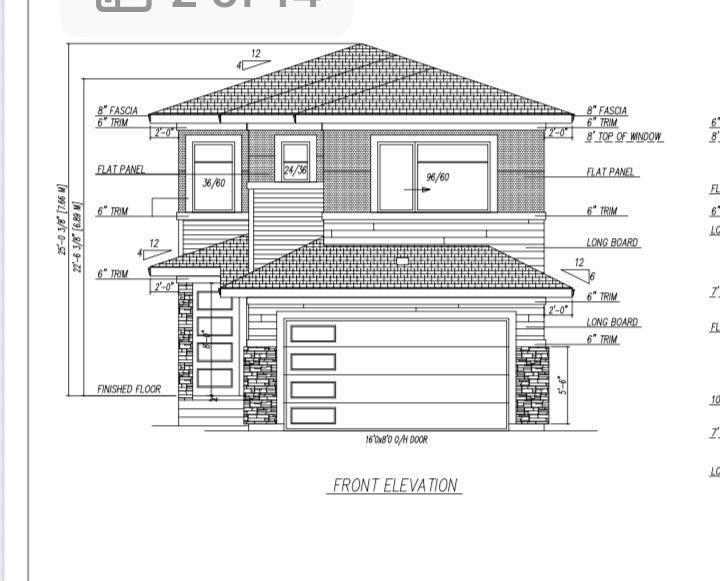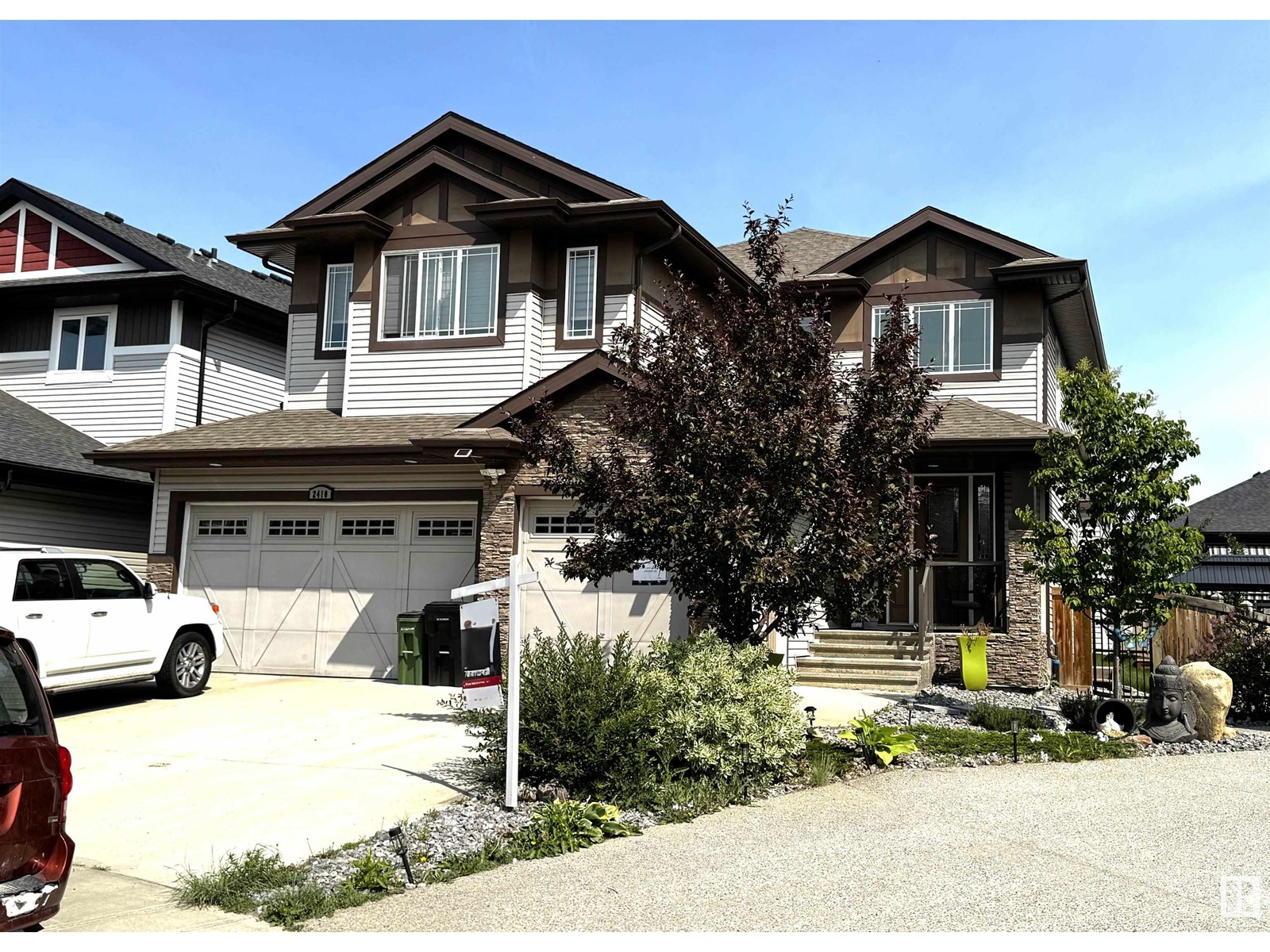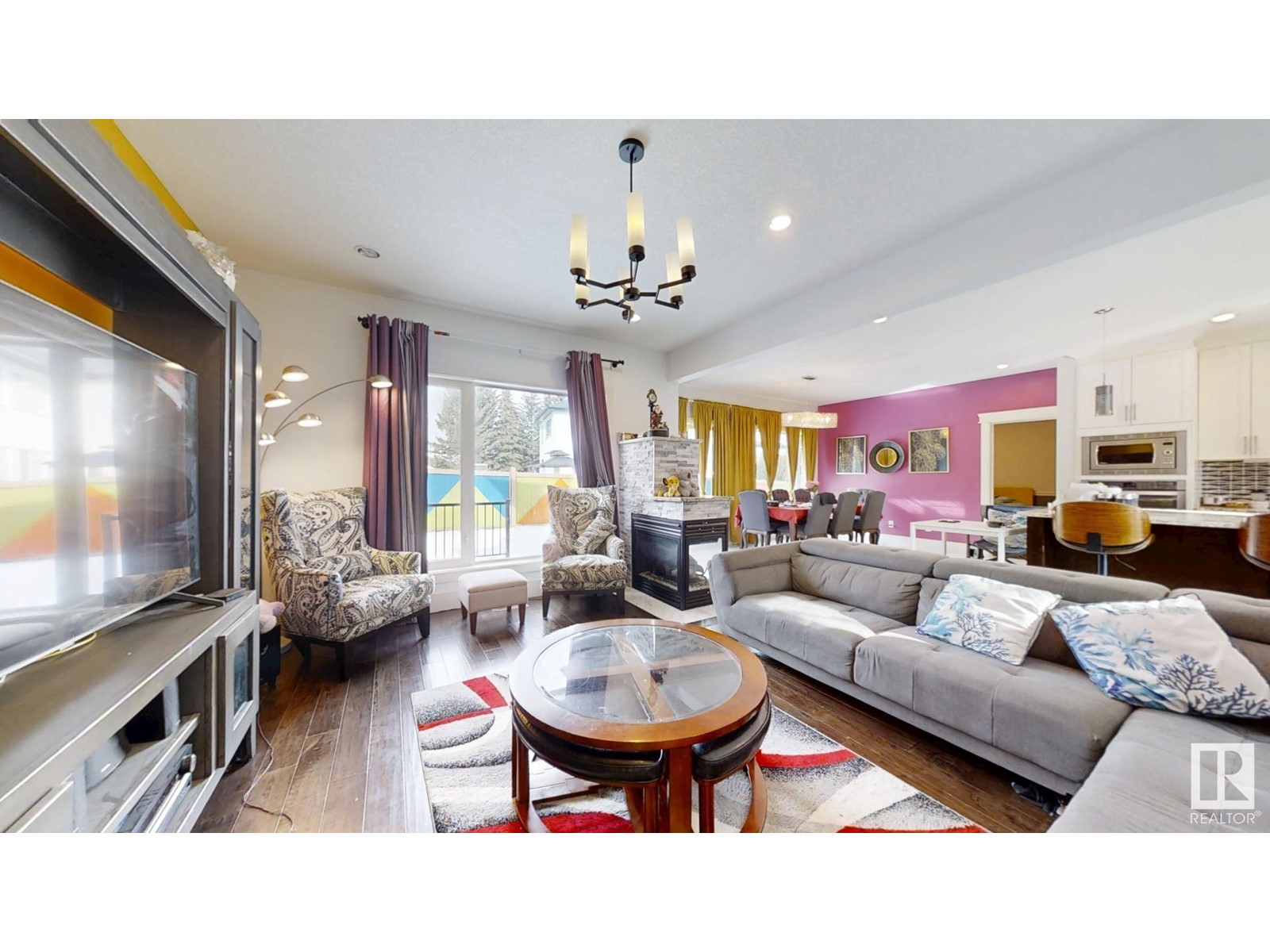Free account required
Unlock the full potential of your property search with a free account! Here's what you'll gain immediate access to:
- Exclusive Access to Every Listing
- Personalized Search Experience
- Favorite Properties at Your Fingertips
- Stay Ahead with Email Alerts
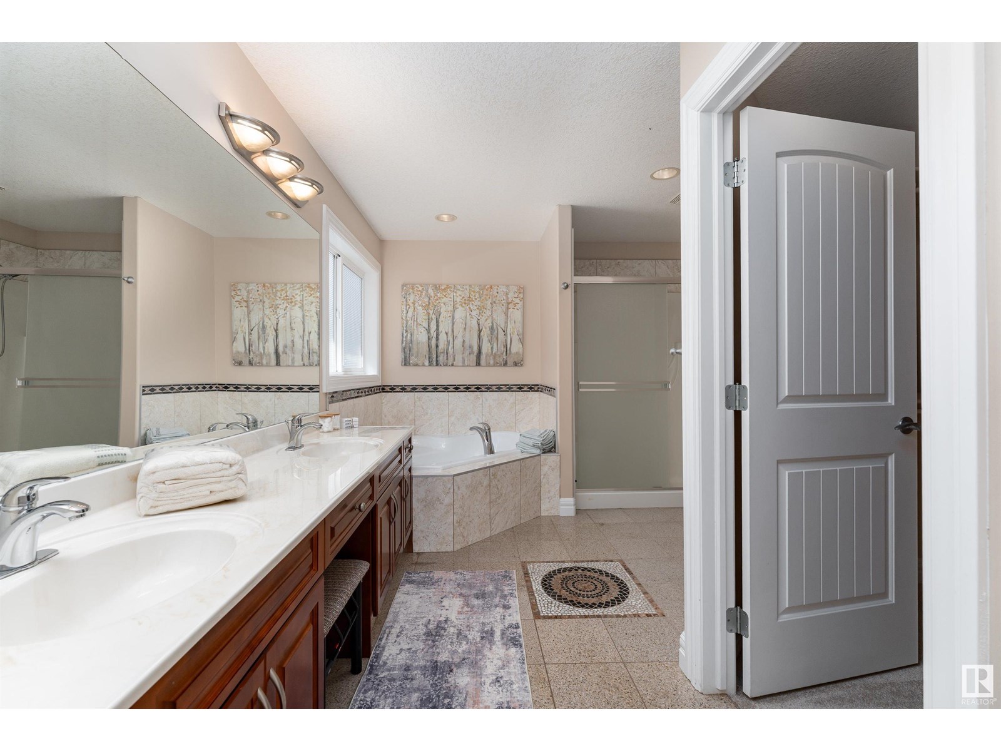
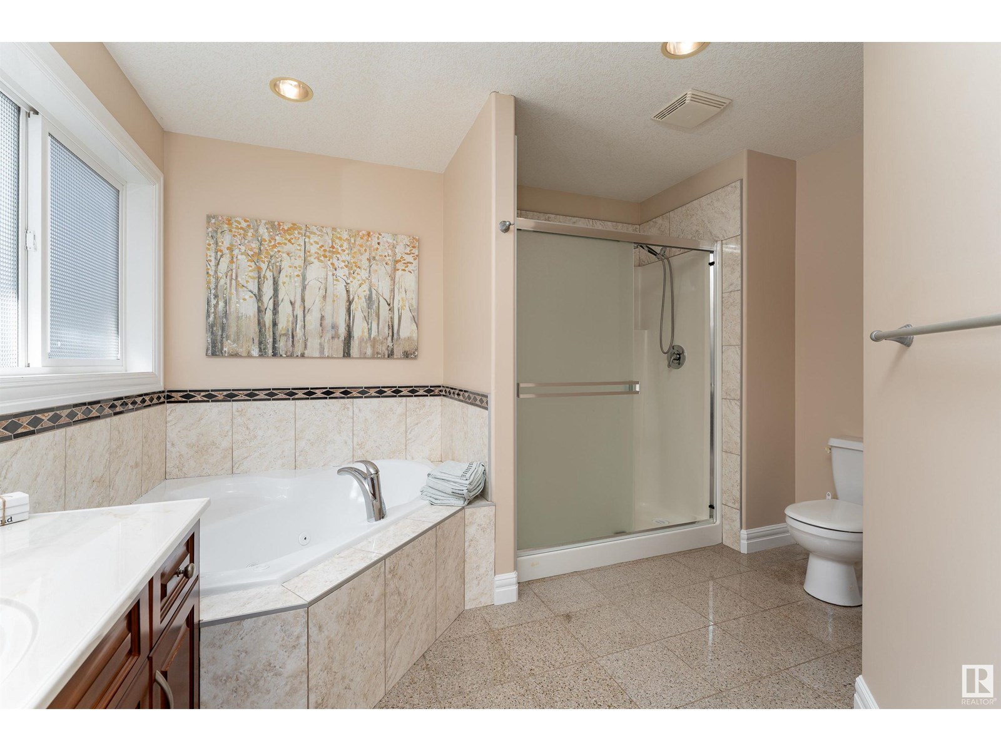
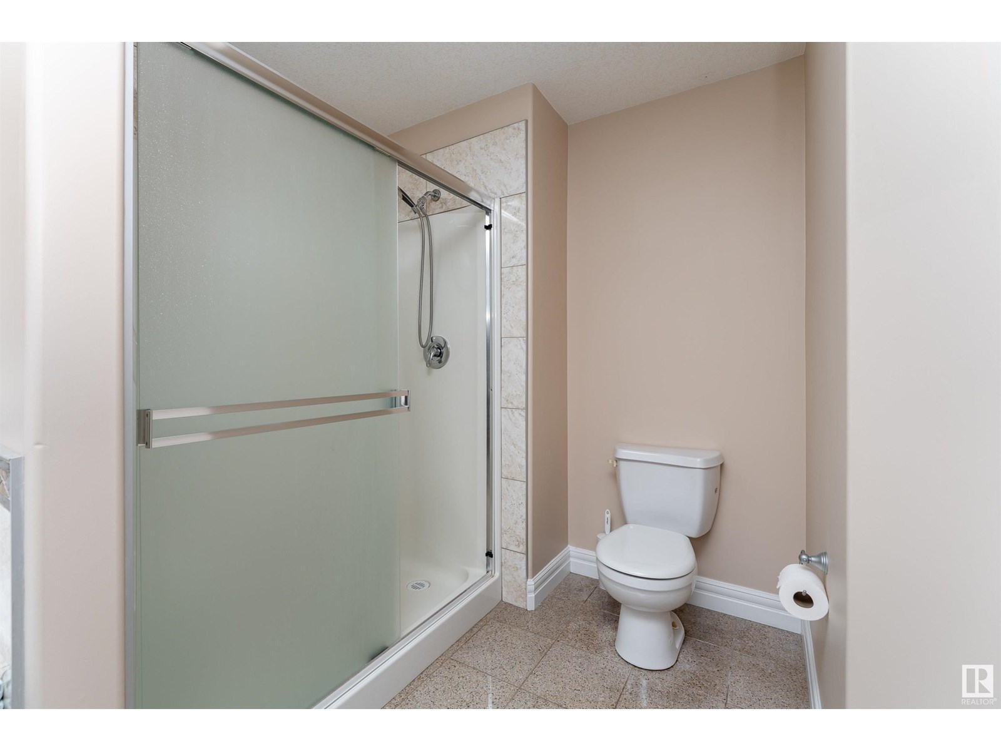
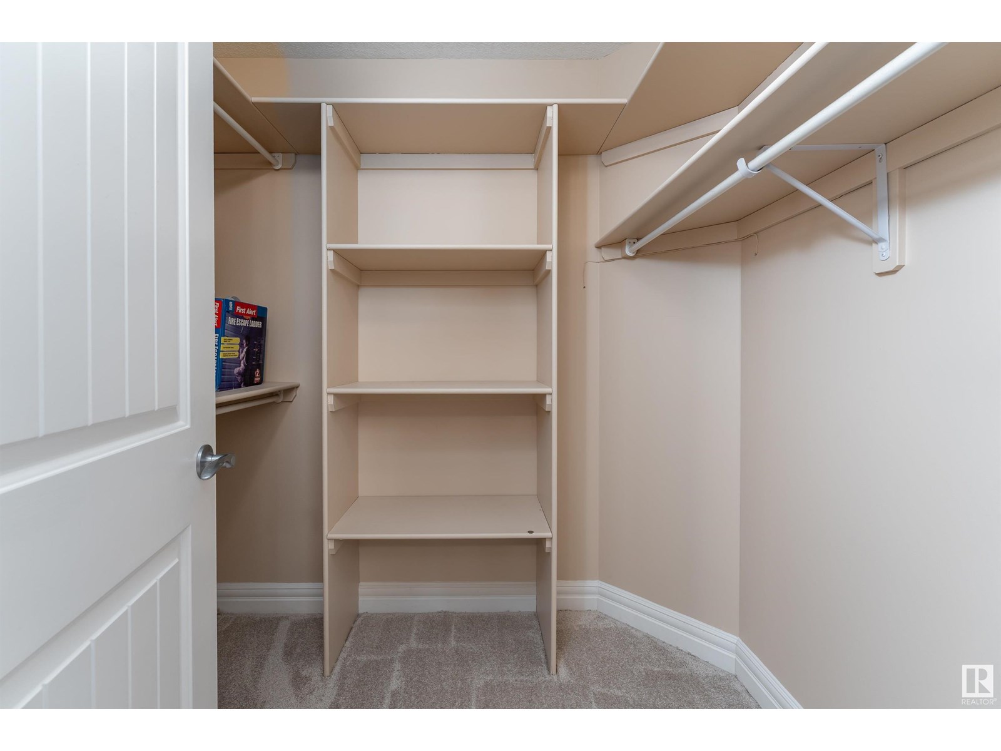
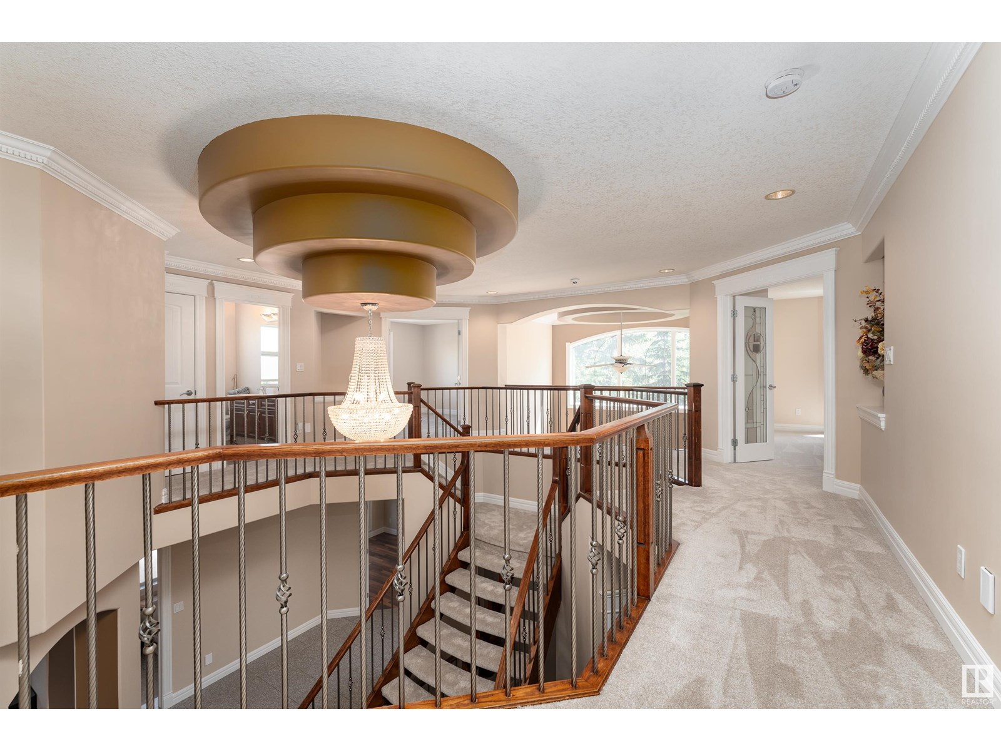
$950,000
8803 16 AV SW
Edmonton, Alberta, Alberta, T6X1J7
MLS® Number: E4449657
Property description
Discover timeless elegance in this stunning 6-bed, 5-bath, 2-storey home in prestigious Summerside. Boasting over 3,400 sq ft of old-world charm, the main floor features soaring 10–12 ft ceilings, a bright family room, formal living and dining areas, walk-through pantry, breakfast nook, laundry, a main floor bedroom, 4-pc bath, and a gourmet kitchen plus spice kitchen. Upstairs offers 4 bedrooms including a spacious primary suite with Jacuzzi tub, walk-in closet, and 5-pc ensuite. Two bedrooms feature ensuites and walk-ins, plus a shared 5-pc bath. The fully finished basement includes 9–10 ft ceilings, rec room, den, bedroom with walk-in closet, 4-pc bath, and separate entrance. Recent upgrades: new carpet (2025), paint (2025), endless hot water (2024), furnace & A/C (2024), resanded hardwood, gemstone lighting, 4-zone irrigation, granite floors/counters, water softener & dechlorinator. Oversized triple garage. Photos don’t do it justice—come experience the true beauty of this home in person!
Building information
Type
*****
Amenities
*****
Appliances
*****
Basement Development
*****
Basement Type
*****
Constructed Date
*****
Construction Style Attachment
*****
Cooling Type
*****
Fireplace Fuel
*****
Fireplace Present
*****
Fireplace Type
*****
Fire Protection
*****
Heating Type
*****
Size Interior
*****
Stories Total
*****
Land information
Amenities
*****
Rooms
Upper Level
Bedroom 4
*****
Bedroom 3
*****
Bedroom 2
*****
Primary Bedroom
*****
Main level
Second Kitchen
*****
Bedroom 5
*****
Family room
*****
Kitchen
*****
Dining room
*****
Living room
*****
Basement
Utility room
*****
Recreation room
*****
Bedroom 6
*****
Den
*****
Upper Level
Bedroom 4
*****
Bedroom 3
*****
Bedroom 2
*****
Primary Bedroom
*****
Main level
Second Kitchen
*****
Bedroom 5
*****
Family room
*****
Kitchen
*****
Dining room
*****
Living room
*****
Basement
Utility room
*****
Recreation room
*****
Bedroom 6
*****
Den
*****
Upper Level
Bedroom 4
*****
Bedroom 3
*****
Bedroom 2
*****
Primary Bedroom
*****
Main level
Second Kitchen
*****
Bedroom 5
*****
Family room
*****
Kitchen
*****
Dining room
*****
Living room
*****
Basement
Utility room
*****
Recreation room
*****
Bedroom 6
*****
Den
*****
Upper Level
Bedroom 4
*****
Bedroom 3
*****
Bedroom 2
*****
Primary Bedroom
*****
Main level
Second Kitchen
*****
Bedroom 5
*****
Family room
*****
Kitchen
*****
Courtesy of Exp Realty
Book a Showing for this property
Please note that filling out this form you'll be registered and your phone number without the +1 part will be used as a password.

