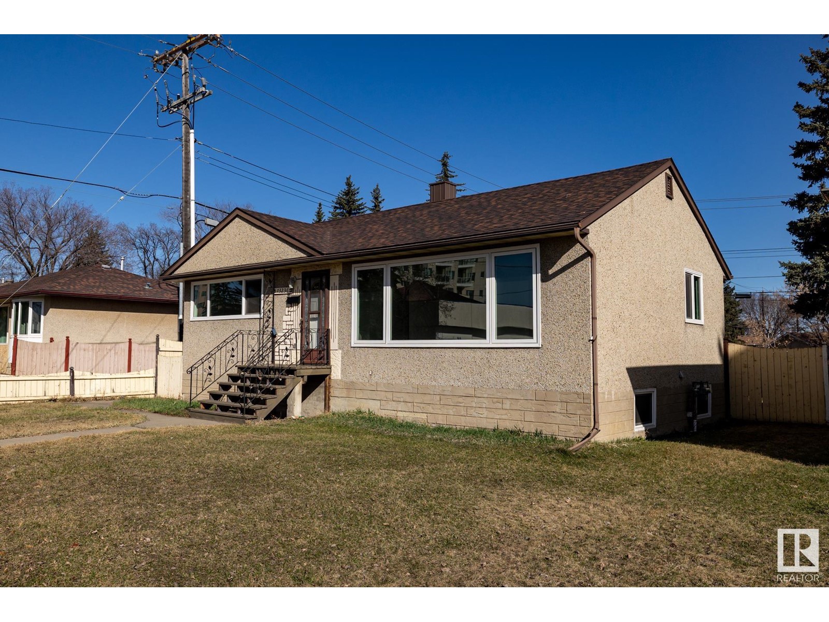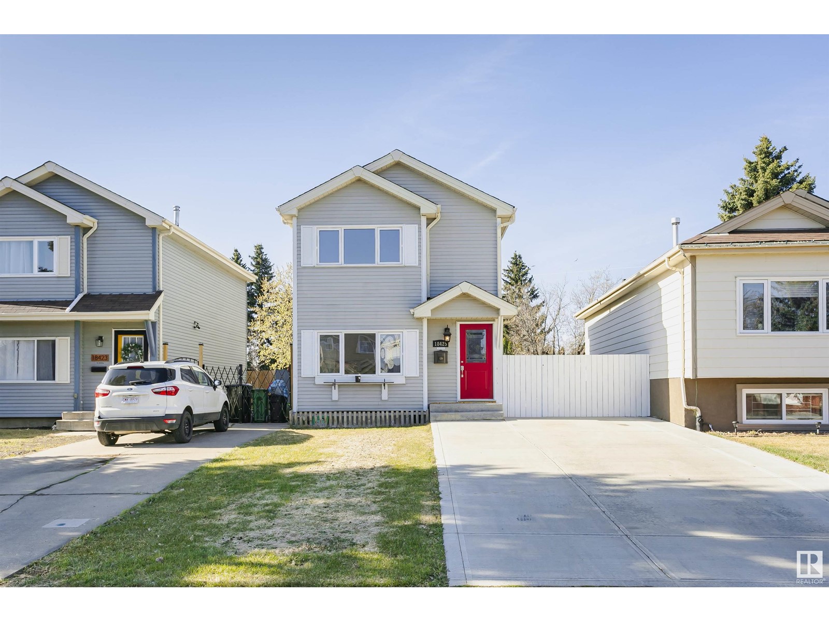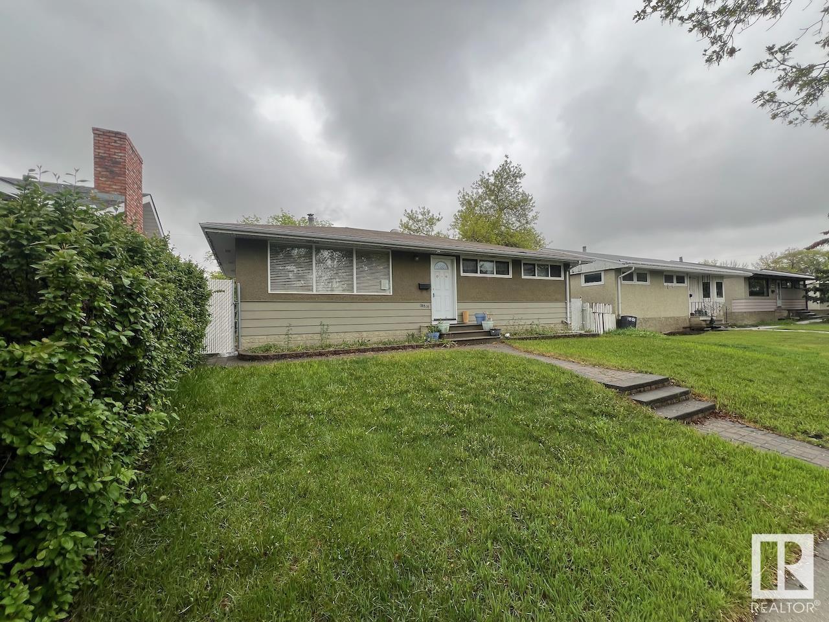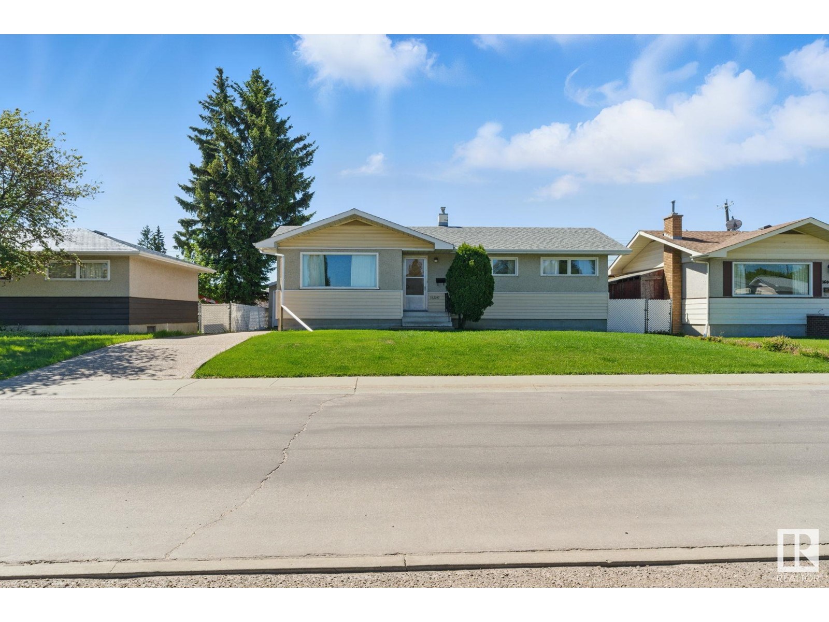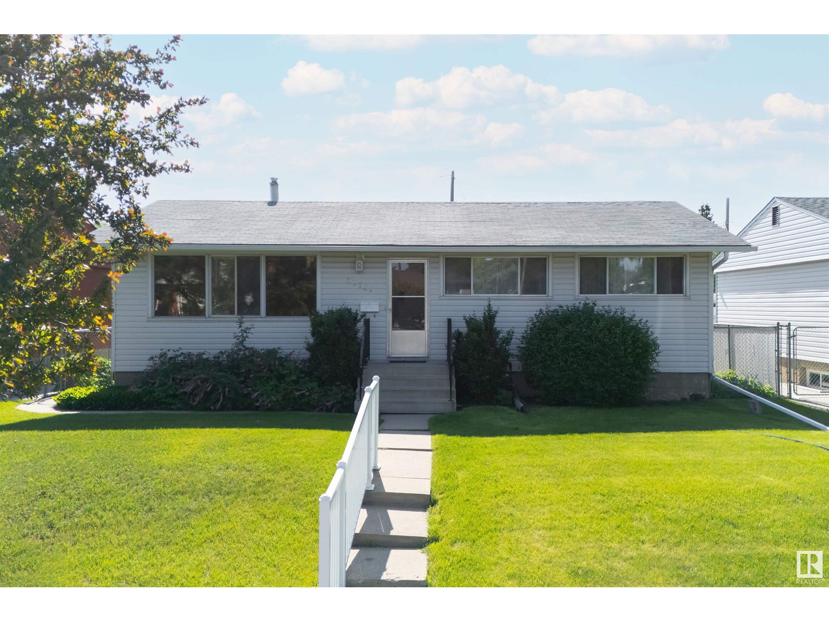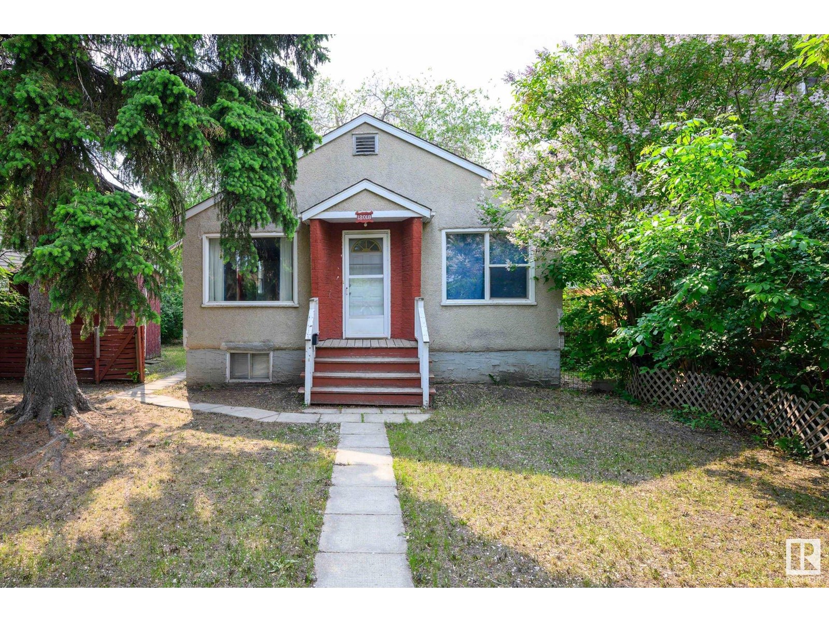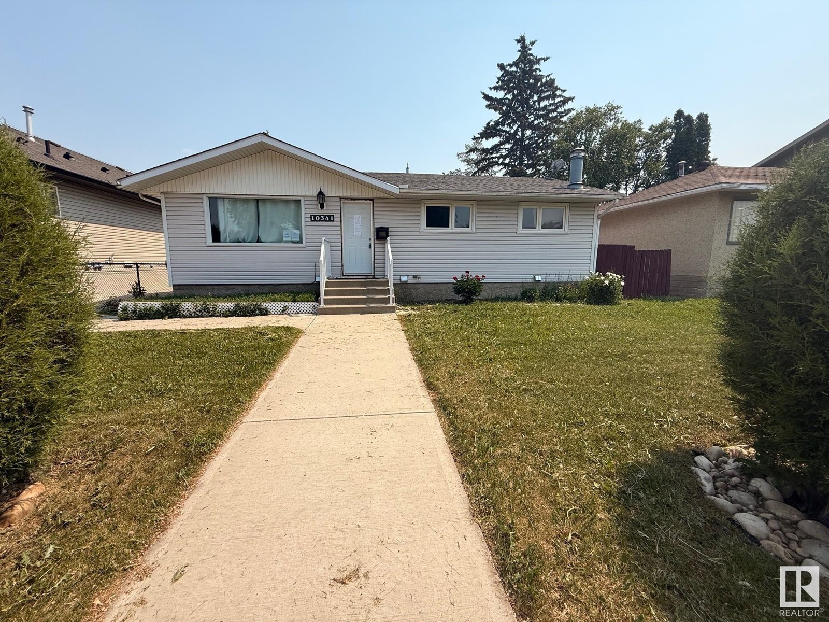Free account required
Unlock the full potential of your property search with a free account! Here's what you'll gain immediate access to:
- Exclusive Access to Every Listing
- Personalized Search Experience
- Favorite Properties at Your Fingertips
- Stay Ahead with Email Alerts
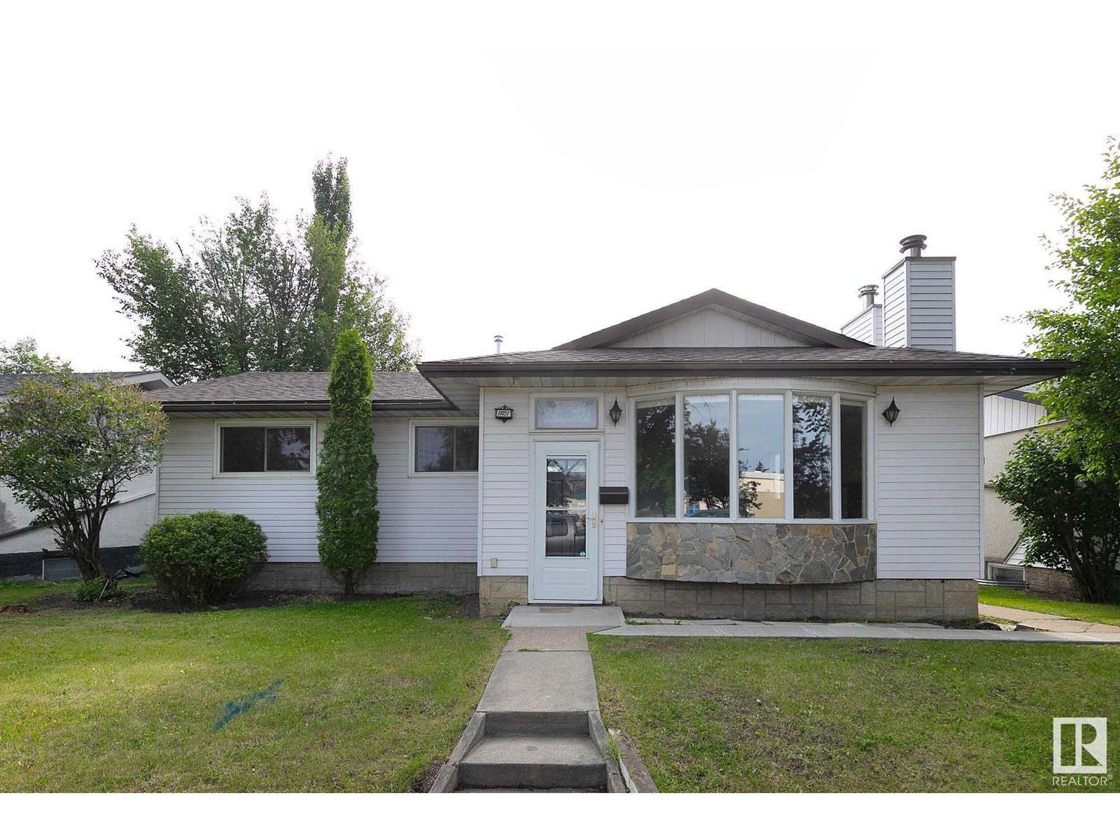
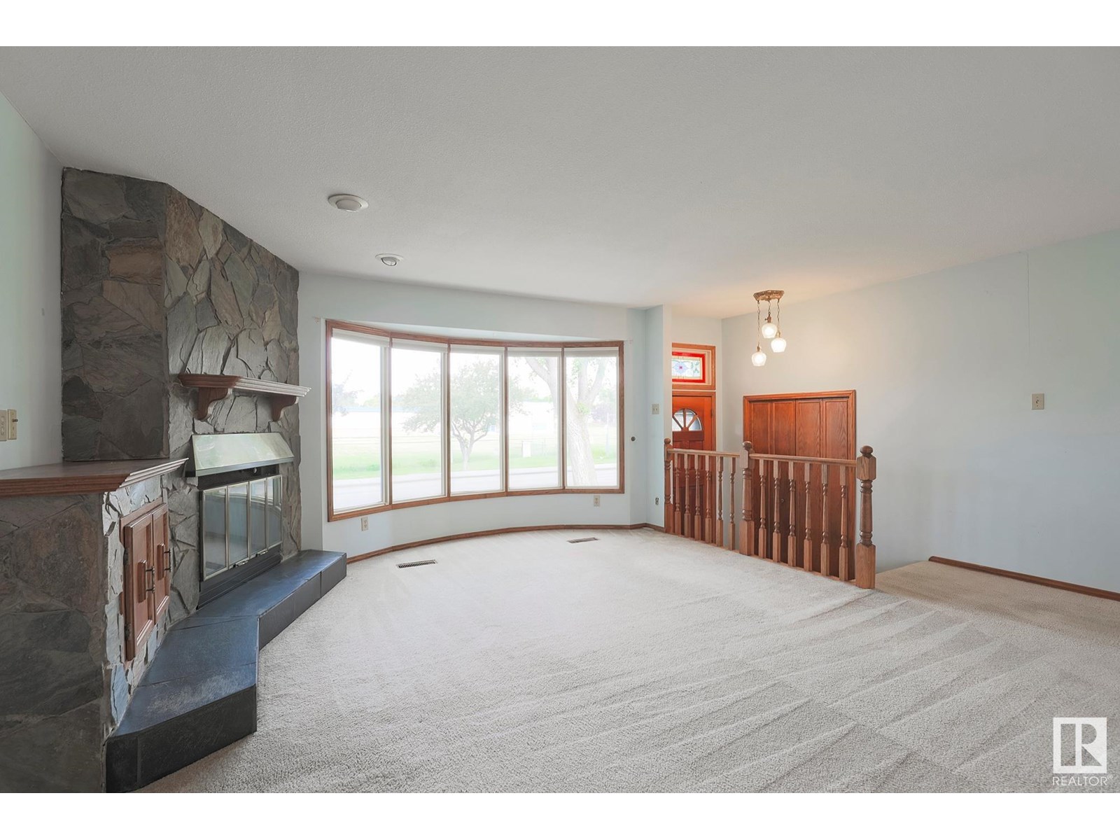

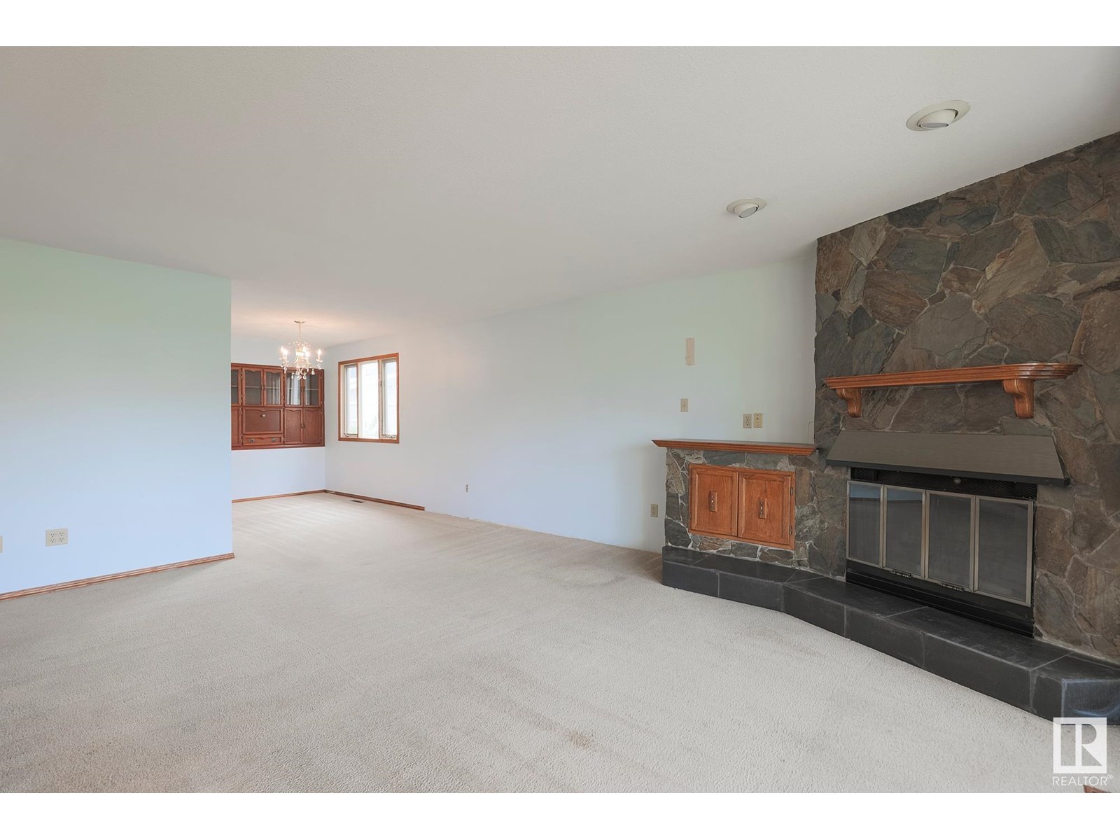
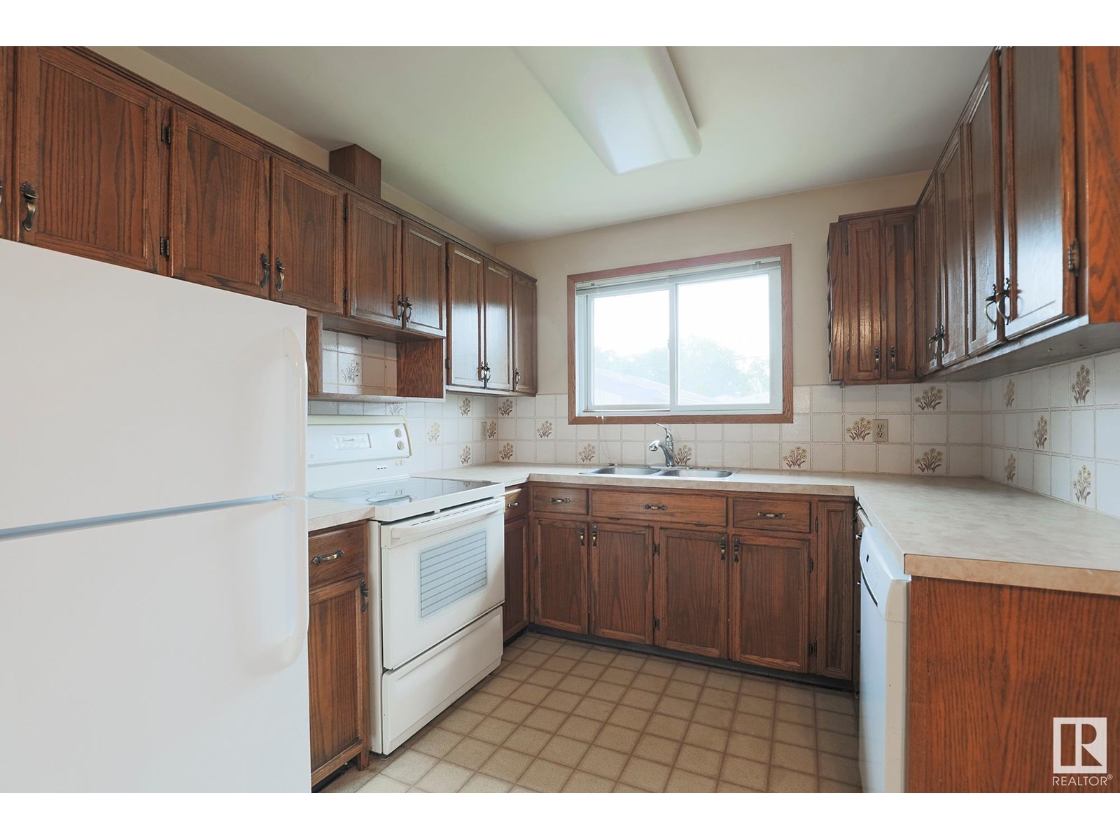
$350,000
11031 153A ST NW
Edmonton, Alberta, Alberta, T5P2E7
MLS® Number: E4450019
Property description
ACROSS THE STREET FROM SCENIC GREEN SPACE & PLAYGROUND! This charming bungalow is nestled on a quiet tree lined street in the heart of High Park on a 50x114 lot. The well maintained home retains much of it's original character offering an excellent opportunity for buyers looking to renovate, invest or move right in! The main floor has a classic yet functional layout with 3 bedrooms, 4pce bath, spacious kitchen showcasing solid wood cabinetry, adjacent dining area & generous size living room featuring a traditional wood burning fireplace with stately stone surround plus a bright picture window allowing plenty of natural light into the home. The basement is finished with a second kitchen providing flexibility for multi-generational living or a private guest suite. While the space is in original condition it offers a solid foundation for your vision. A standout feature of this property is the ample parking & storage with both a double and single car garage - a rare find! Don't let this one get away!
Building information
Type
*****
Appliances
*****
Architectural Style
*****
Basement Development
*****
Basement Type
*****
Constructed Date
*****
Construction Style Attachment
*****
Fireplace Fuel
*****
Fireplace Present
*****
Fireplace Type
*****
Heating Type
*****
Size Interior
*****
Stories Total
*****
Land information
Amenities
*****
Fence Type
*****
Size Irregular
*****
Size Total
*****
Rooms
Main level
Breakfast
*****
Bedroom 3
*****
Bedroom 2
*****
Primary Bedroom
*****
Kitchen
*****
Dining room
*****
Living room
*****
Basement
Second Kitchen
*****
Recreation room
*****
Laundry room
*****
Bedroom 4
*****
Main level
Breakfast
*****
Bedroom 3
*****
Bedroom 2
*****
Primary Bedroom
*****
Kitchen
*****
Dining room
*****
Living room
*****
Basement
Second Kitchen
*****
Recreation room
*****
Laundry room
*****
Bedroom 4
*****
Main level
Breakfast
*****
Bedroom 3
*****
Bedroom 2
*****
Primary Bedroom
*****
Kitchen
*****
Dining room
*****
Living room
*****
Basement
Second Kitchen
*****
Recreation room
*****
Laundry room
*****
Bedroom 4
*****
Main level
Breakfast
*****
Bedroom 3
*****
Bedroom 2
*****
Primary Bedroom
*****
Kitchen
*****
Dining room
*****
Living room
*****
Basement
Second Kitchen
*****
Recreation room
*****
Laundry room
*****
Bedroom 4
*****
Main level
Breakfast
*****
Bedroom 3
*****
Bedroom 2
*****
Primary Bedroom
*****
Kitchen
*****
Dining room
*****
Courtesy of RE/MAX Excellence
Book a Showing for this property
Please note that filling out this form you'll be registered and your phone number without the +1 part will be used as a password.
