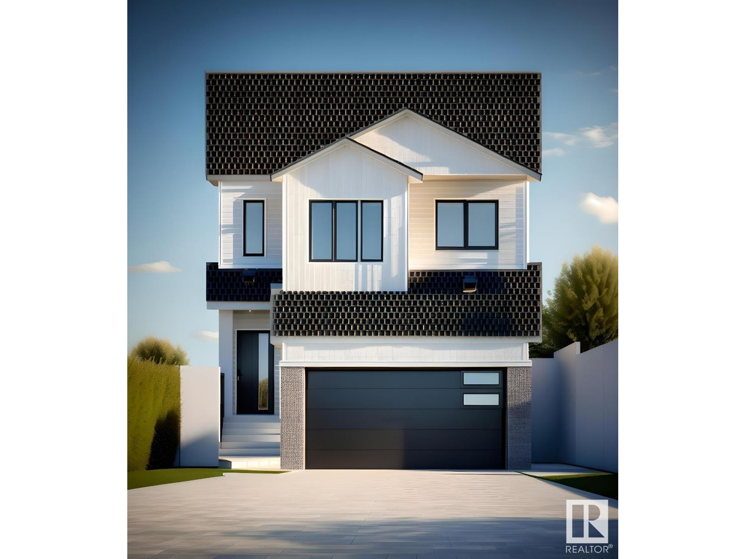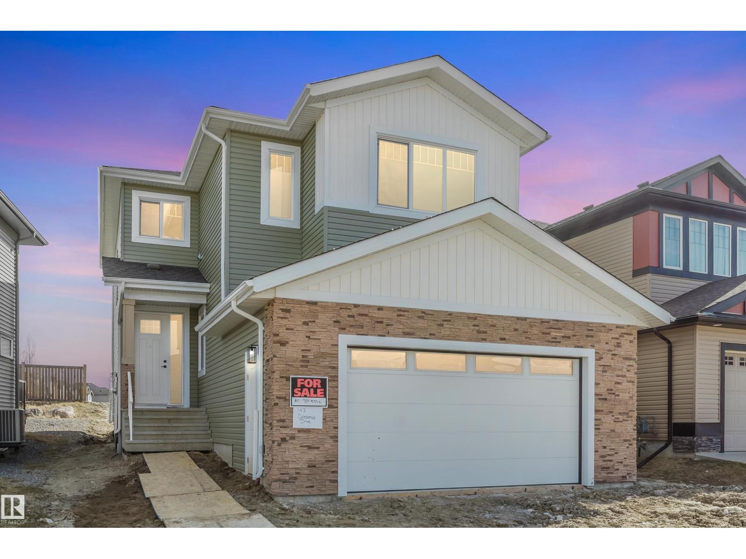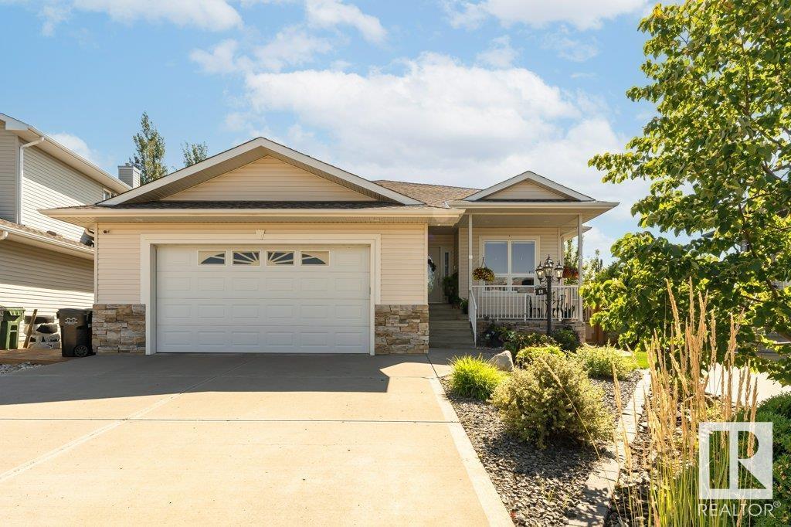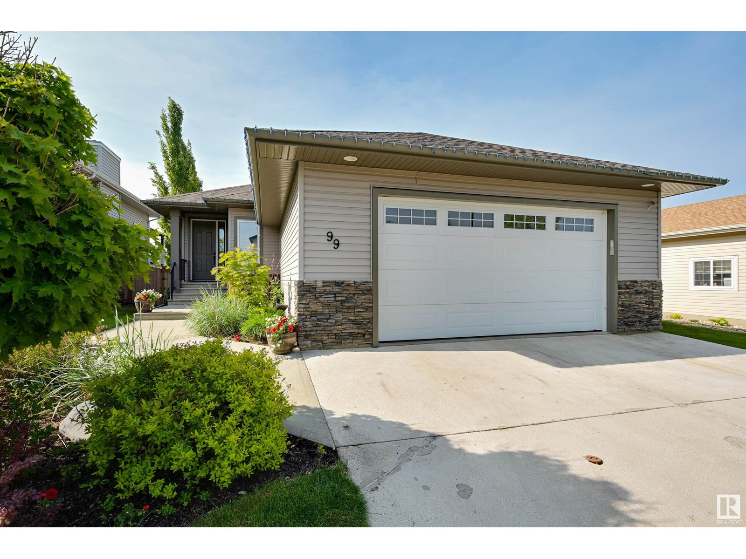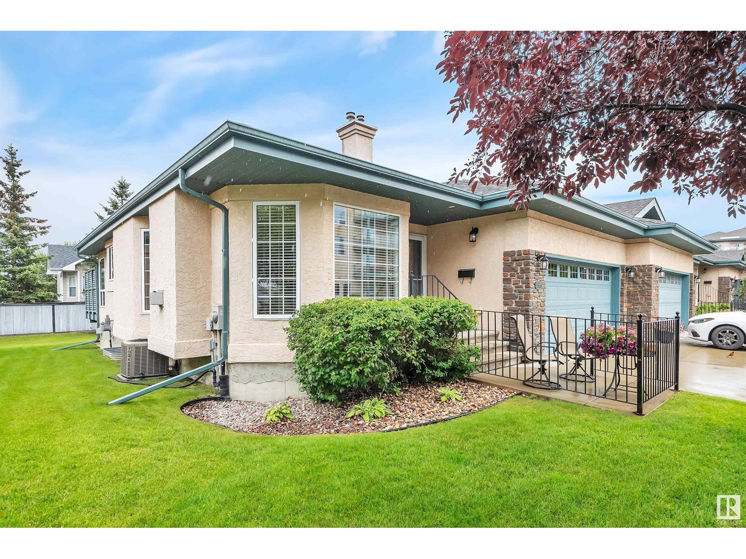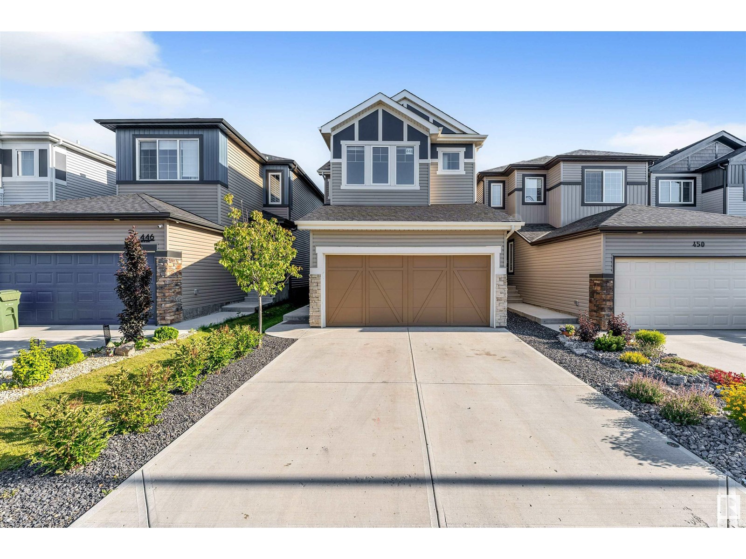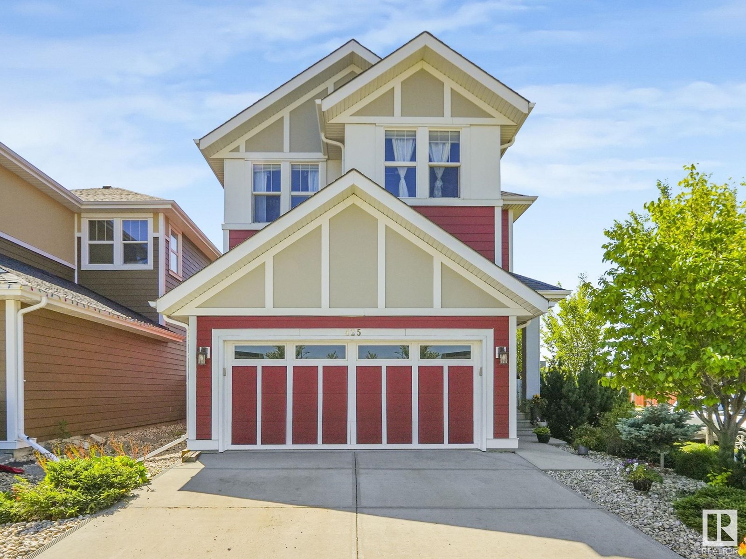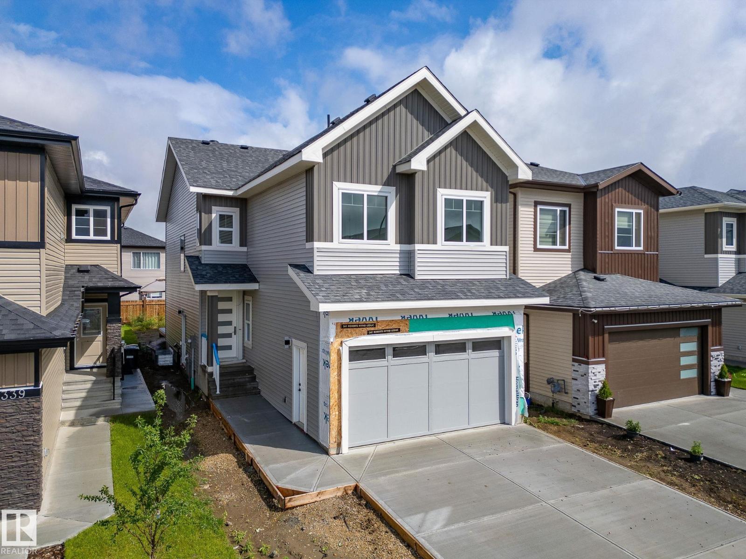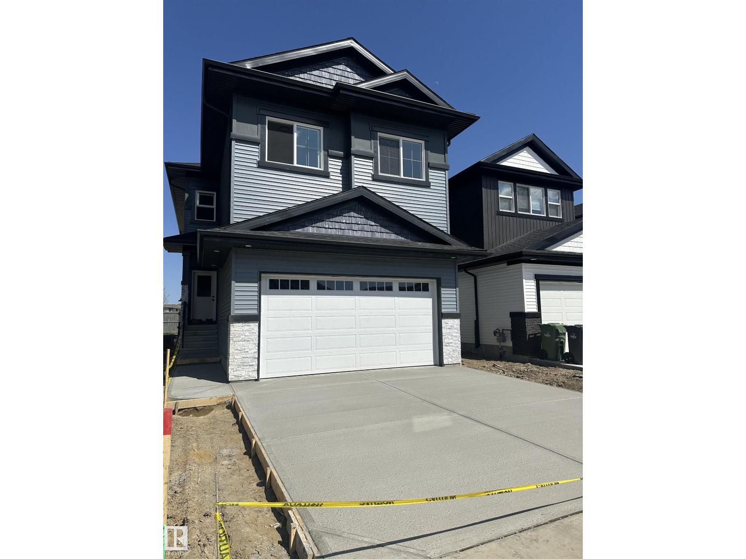Free account required
Unlock the full potential of your property search with a free account! Here's what you'll gain immediate access to:
- Exclusive Access to Every Listing
- Personalized Search Experience
- Favorite Properties at Your Fingertips
- Stay Ahead with Email Alerts
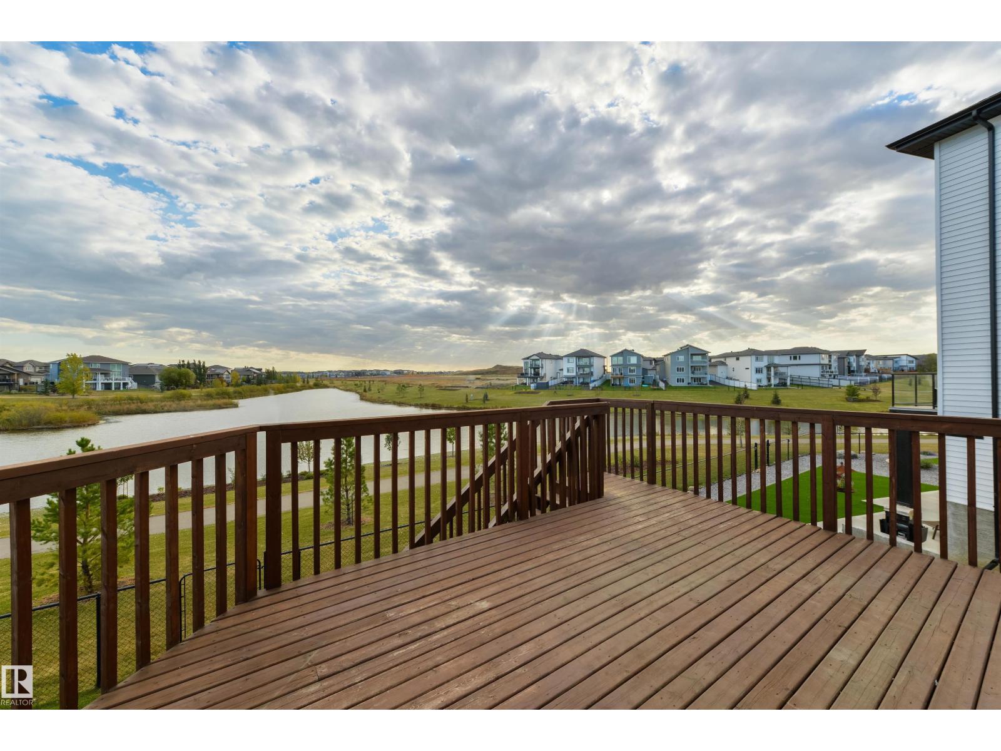
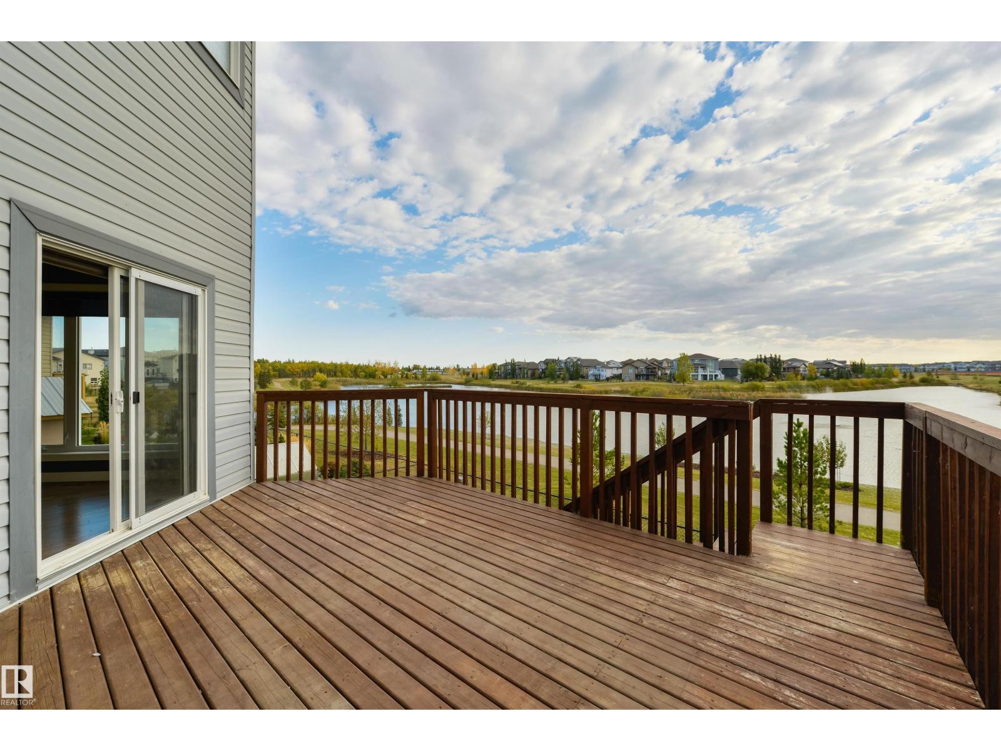
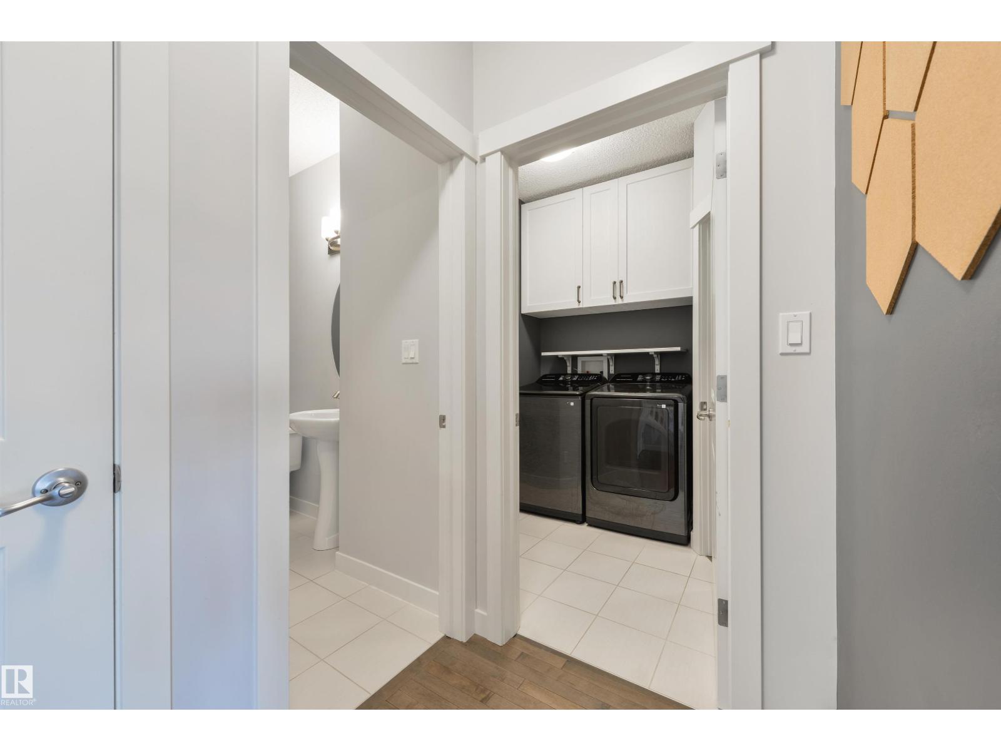
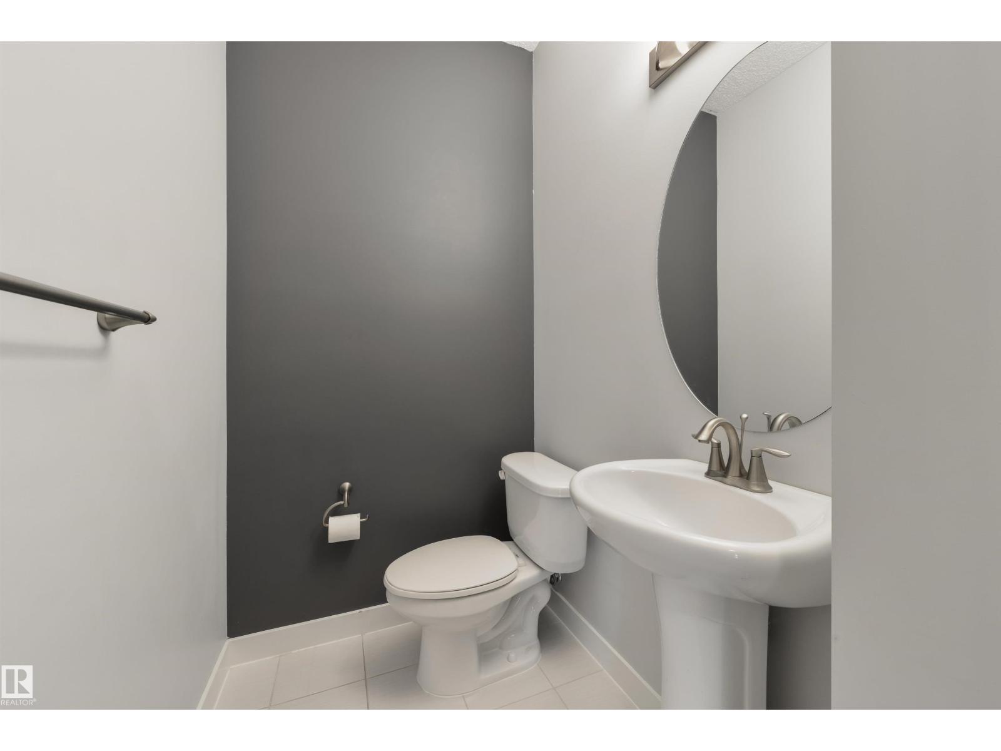
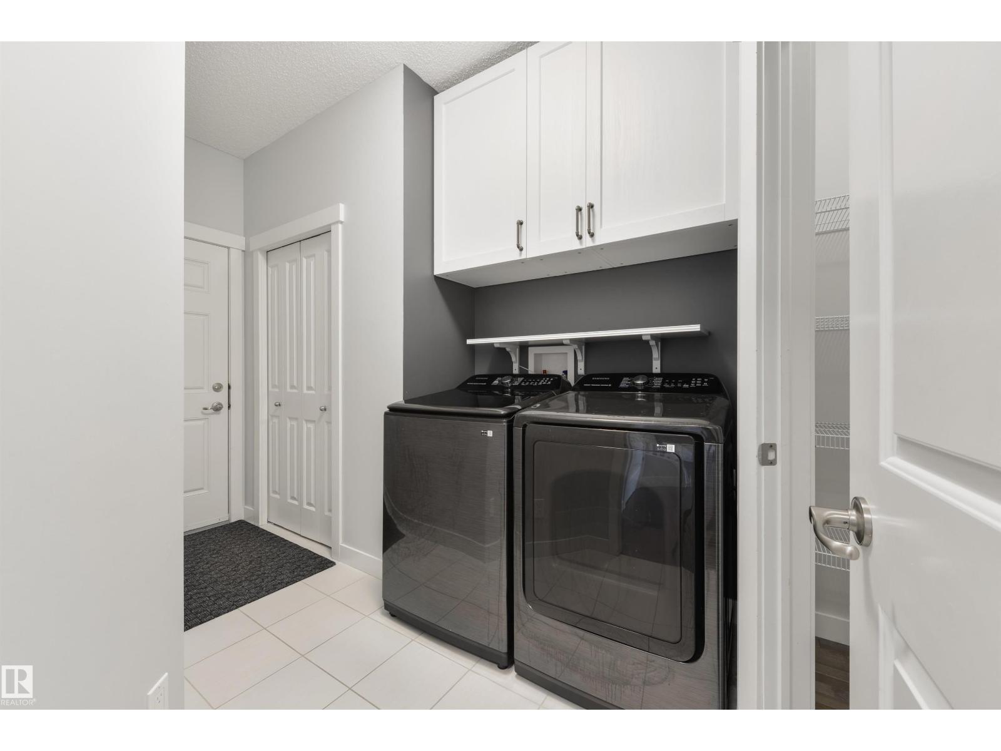
$625,000
63 DALQUIST BA
Leduc, Alberta, Alberta, T9E0N5
MLS® Number: E4459862
Property description
Those VIEWS! Situated on an incredible GREENSPACE lot, this home boasts one of the best floorplans available and features an open concept layout, 9’ ceilings, central A/C, hardwood flooring, a great kitchen with GRANITE countertops, center island, stainless appliances, walk-through pantry, and separate dinette framed with windows to take in the views, a lovely living room with cozy gas fireplace, main-floor laundry, top-floor bonus room with 10’ ceilings, and a king-sized owner’s suite with walk-in closet & 5pc ensuite to name a few. Now for the WALK-OUT basement – it’s set up as a 2nd living space with its own bedroom, kitchen, pantry, living room, 4pc bath, & laundry – perfect for family or live-in guests! Complete with an exterior deck, ground-level patio, built-in firepit, & heated double-attached garage, this home is ideally situated within walking distance to trails, schools, & playgrounds.
Building information
Type
*****
Amenities
*****
Appliances
*****
Basement Development
*****
Basement Features
*****
Basement Type
*****
Constructed Date
*****
Construction Style Attachment
*****
Cooling Type
*****
Fireplace Fuel
*****
Fireplace Present
*****
Fireplace Type
*****
Half Bath Total
*****
Heating Type
*****
Size Interior
*****
Stories Total
*****
Land information
Amenities
*****
Fence Type
*****
Size Irregular
*****
Size Total
*****
Rooms
Upper Level
Bonus Room
*****
Bedroom 3
*****
Bedroom 2
*****
Primary Bedroom
*****
Main level
Kitchen
*****
Dining room
*****
Living room
*****
Basement
Bedroom 4
*****
Courtesy of RE/MAX PREFERRED CHOICE
Book a Showing for this property
Please note that filling out this form you'll be registered and your phone number without the +1 part will be used as a password.
