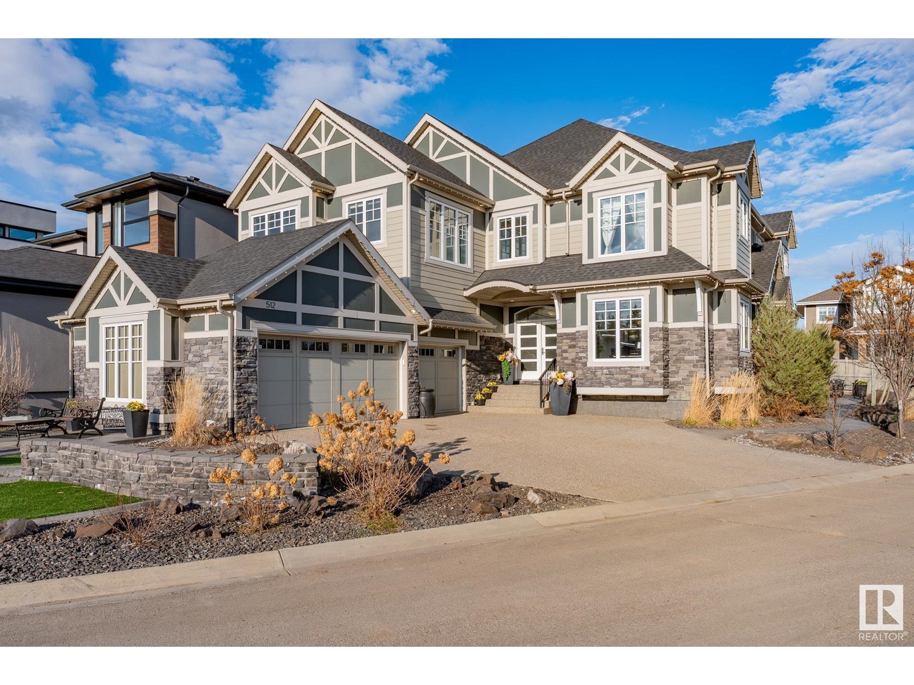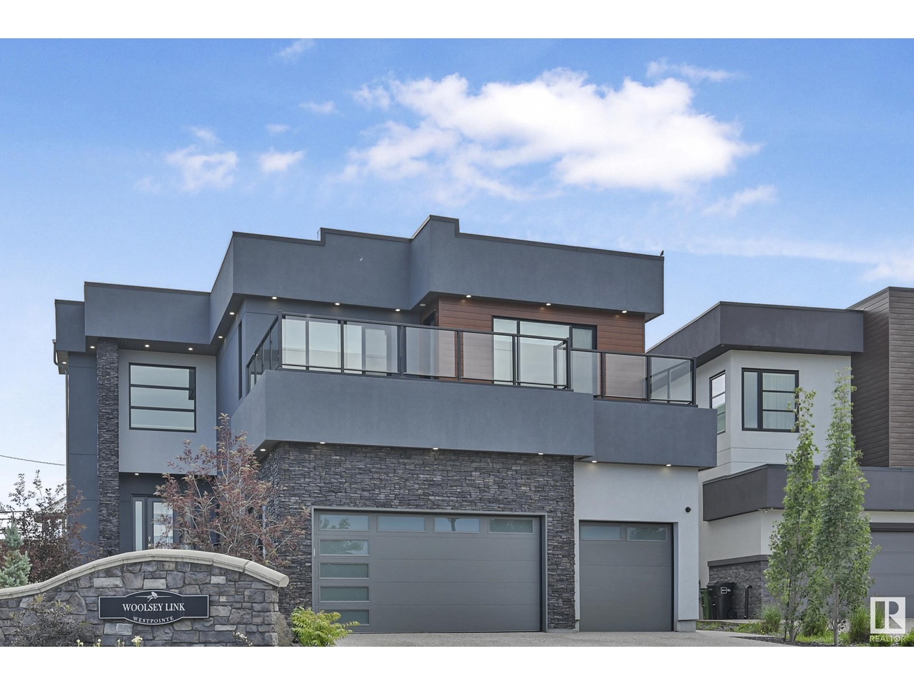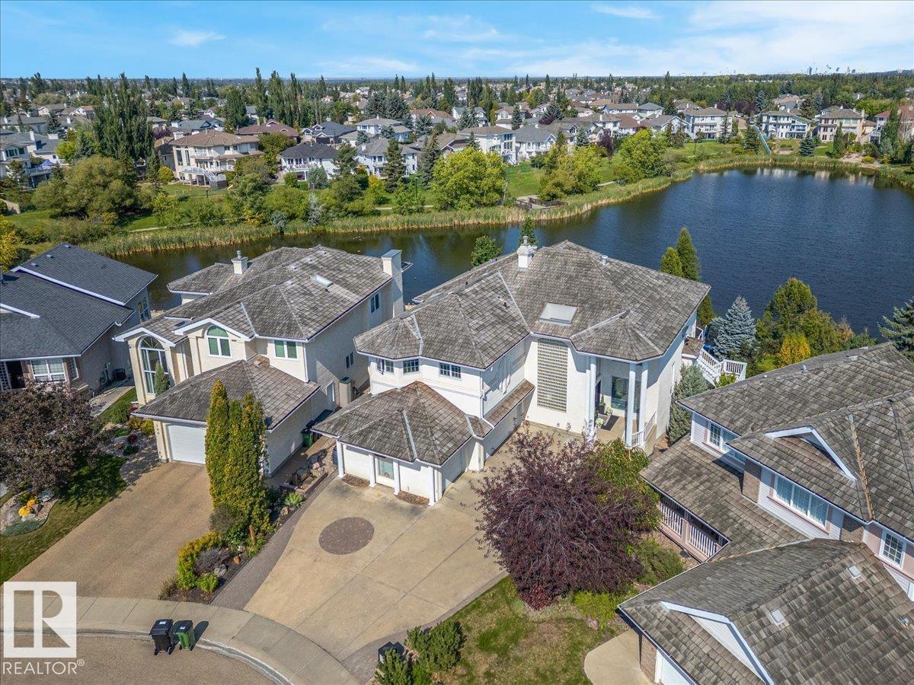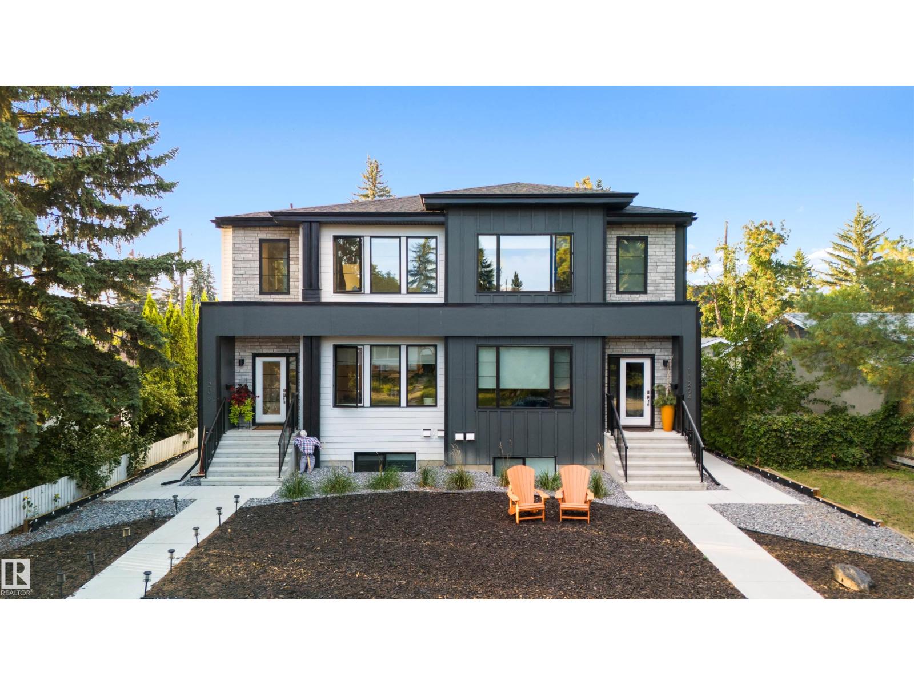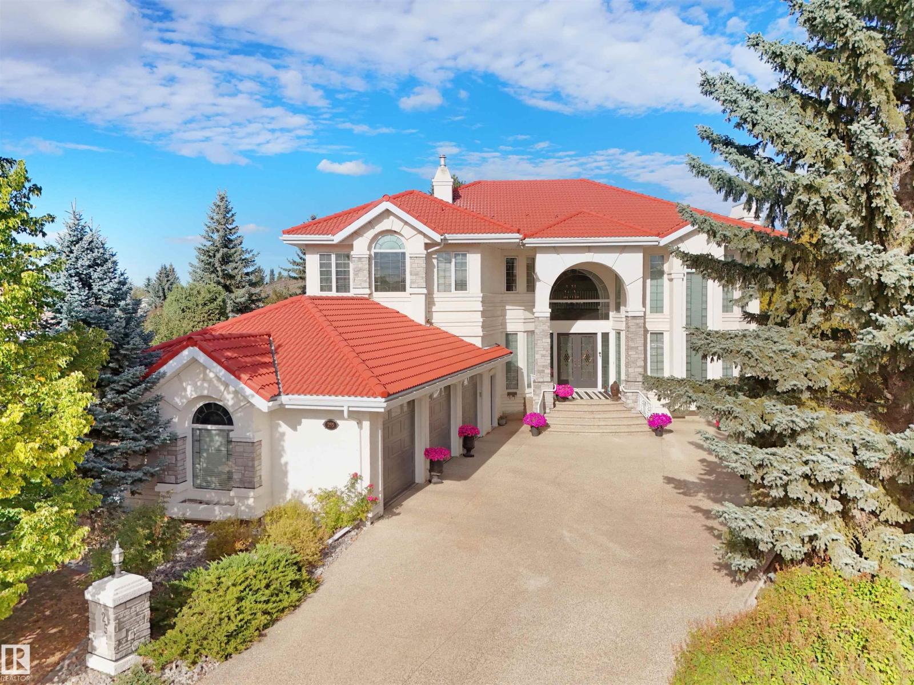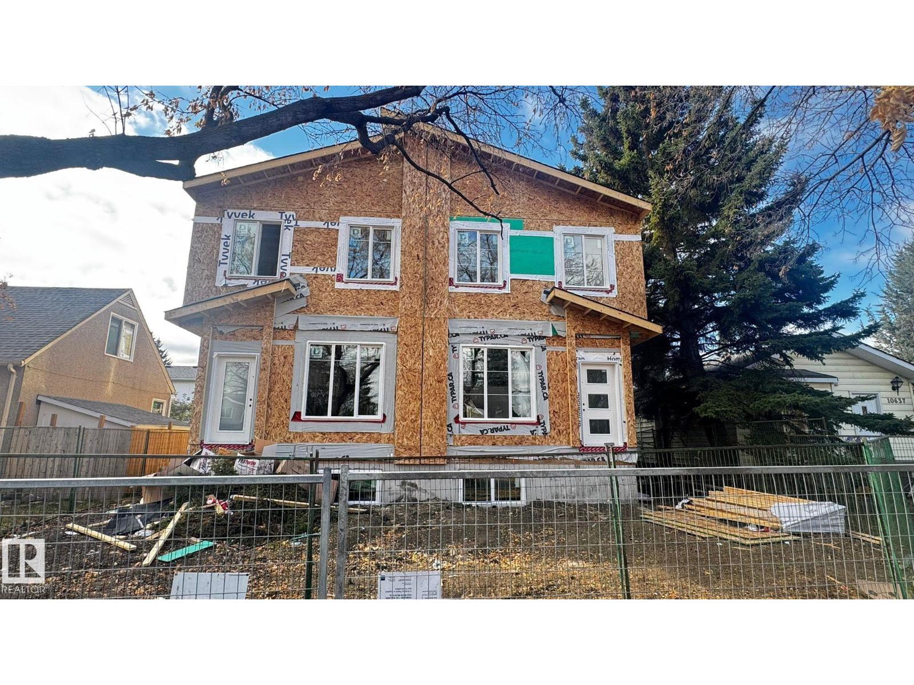Free account required
Unlock the full potential of your property search with a free account! Here's what you'll gain immediate access to:
- Exclusive Access to Every Listing
- Personalized Search Experience
- Favorite Properties at Your Fingertips
- Stay Ahead with Email Alerts
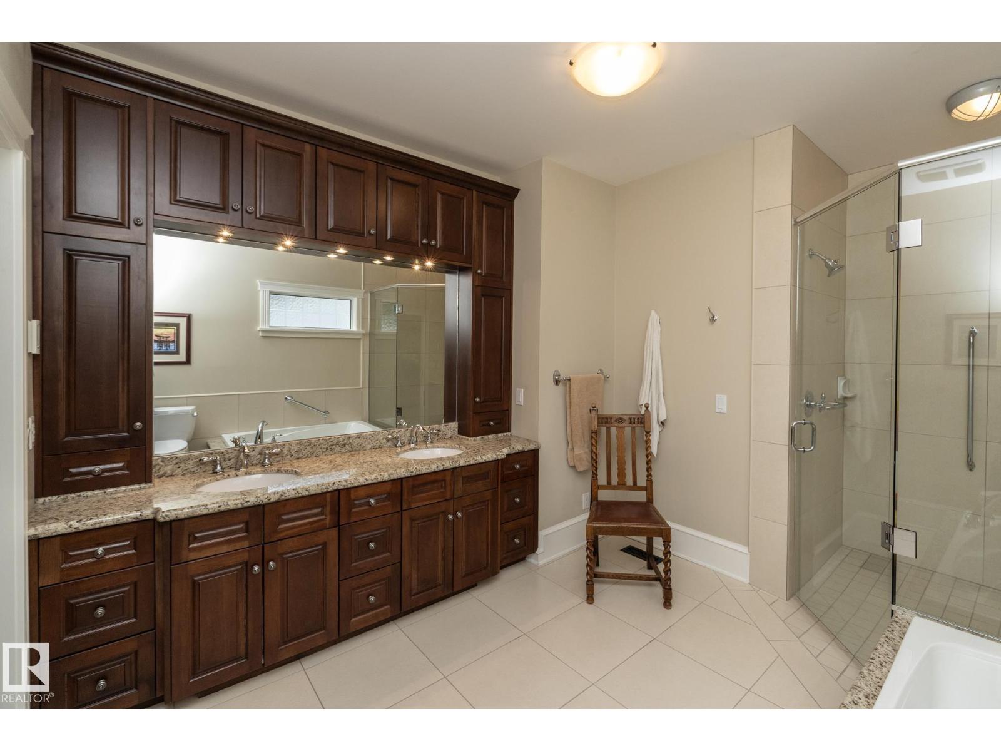
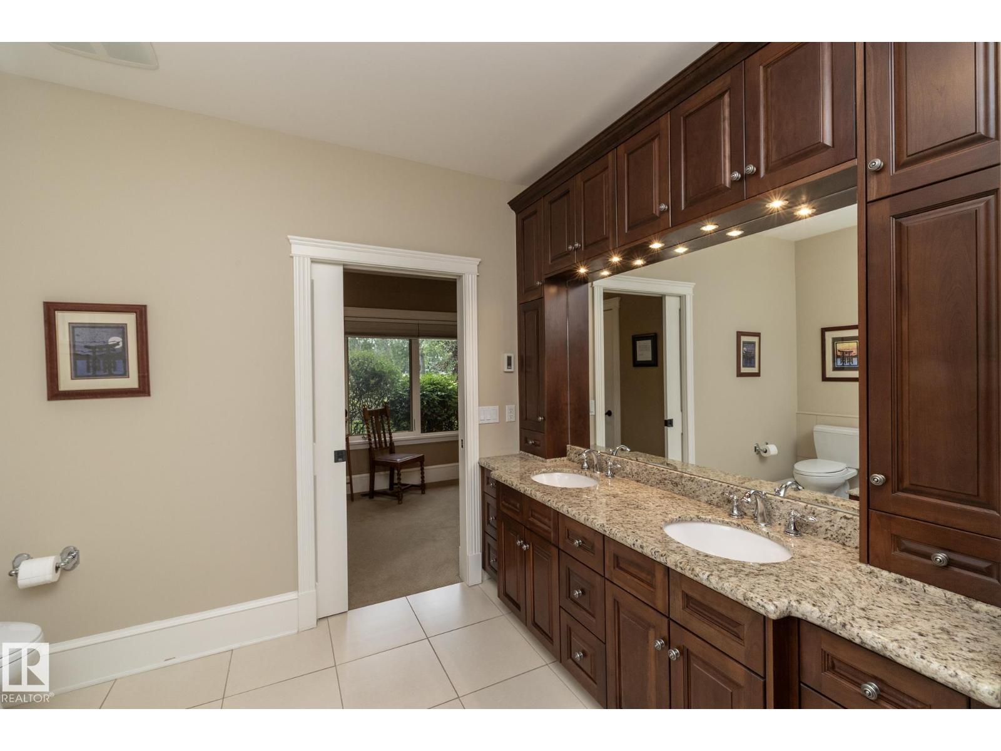
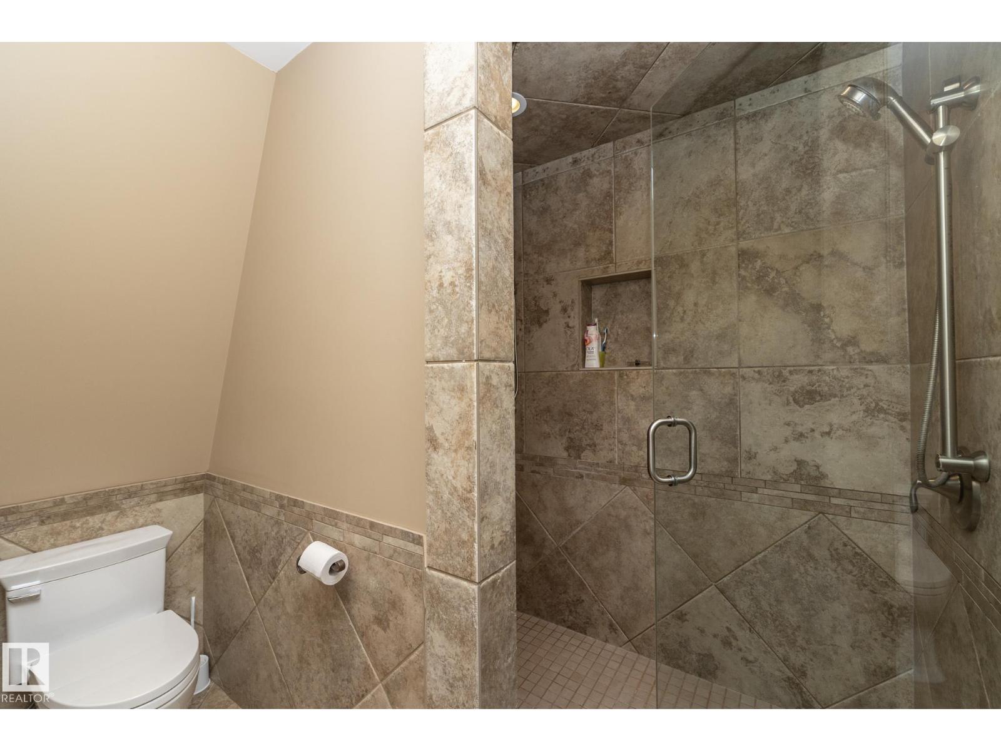
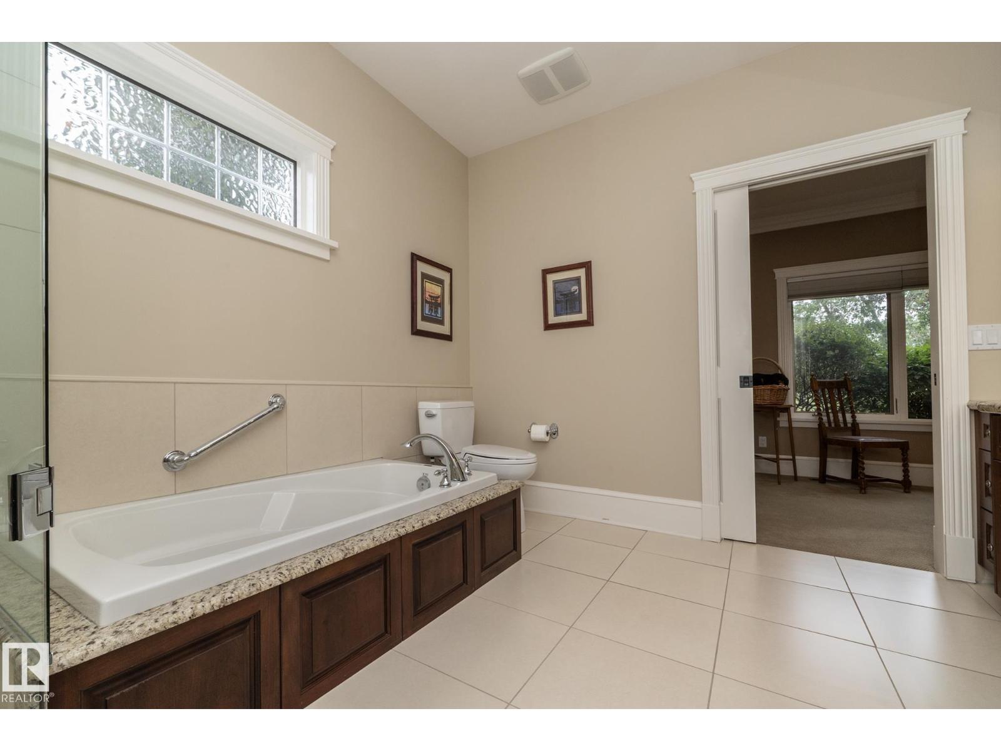
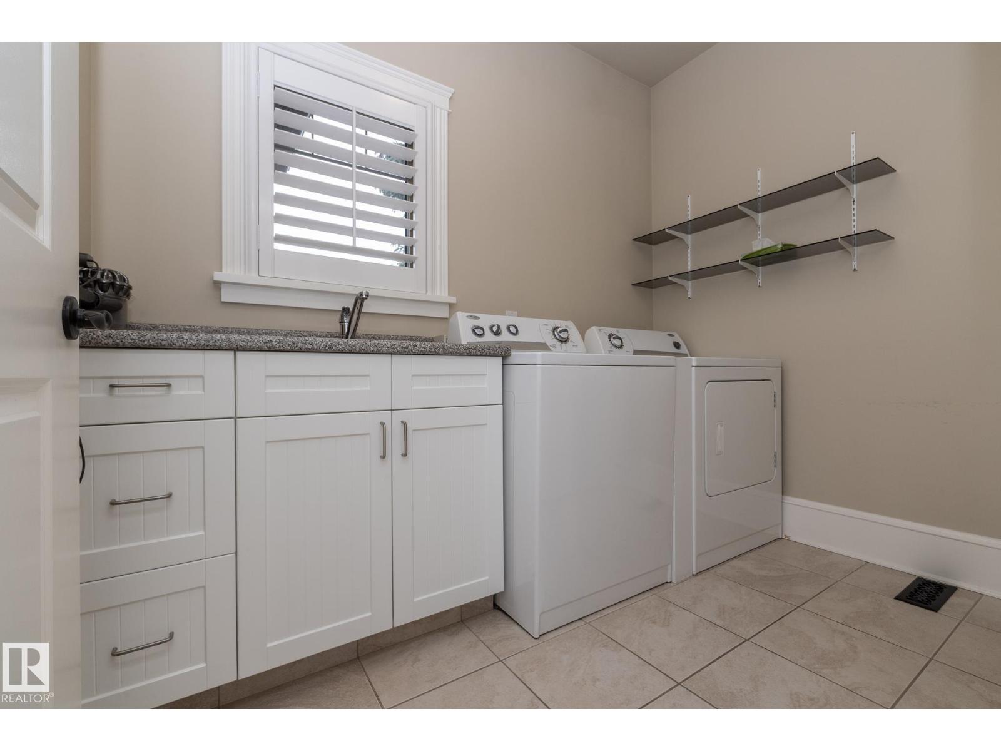
$1,899,000
63 FAIRWAY DR NW
Edmonton, Alberta, Alberta, T6J2C2
MLS® Number: E4459990
Property description
OWN A PIECE OF HISTORY ON FAIRWAY DRIVE! Backing directly onto hole #6 of the Derrick Golf & Winter Club, this 3,562 sqft masterpiece (built 1967, expanded 2005, renovated 2009) fuses timeless craftsmanship w/ modern luxury. A sun-splashed open plan showcases hardwood, marble tile, crown mouldings, wainscoting, LED pots & built-in speakers framing a true chef’s kitchen w/ granite counters, two-tone island & pro-grade appliances. Unwind beside the classic wood-burning hearth or the sleek electric FP. Two lavish primary suites, one on the main, one upstairs, offer spa-inspired baths (claw-foot & Jacuzzi tubs). Plus two more bedrooms: one upstairs & one in the finished bsmt, for a total of four, all served by five elegant baths. Dual laundry rooms add everyday ease. Outside, a stone patio w/ built-in BBQ overlooks the meticulously landscaped, irrigated yard. Hardie-board exterior, oversized heated garage w/ sink & drain, BurBer carpet, two A/C units—move-in perfection on Edmonton’s most prestigious street!
Building information
Type
*****
Appliances
*****
Basement Development
*****
Basement Type
*****
Constructed Date
*****
Construction Style Attachment
*****
Cooling Type
*****
Half Bath Total
*****
Heating Type
*****
Size Interior
*****
Stories Total
*****
Land information
Amenities
*****
Rooms
Upper Level
Laundry room
*****
Bedroom 2
*****
Primary Bedroom
*****
Family room
*****
Main level
Office
*****
Laundry room
*****
Bedroom 4
*****
Kitchen
*****
Dining room
*****
Living room
*****
Basement
Recreation room
*****
Bedroom 3
*****
Courtesy of Exp Realty
Book a Showing for this property
Please note that filling out this form you'll be registered and your phone number without the +1 part will be used as a password.
