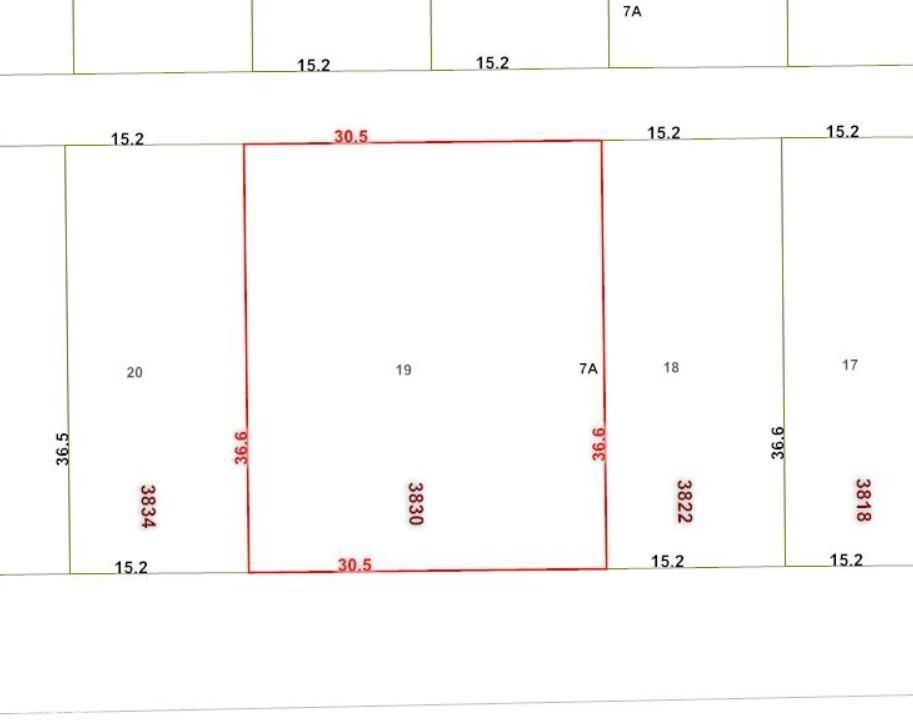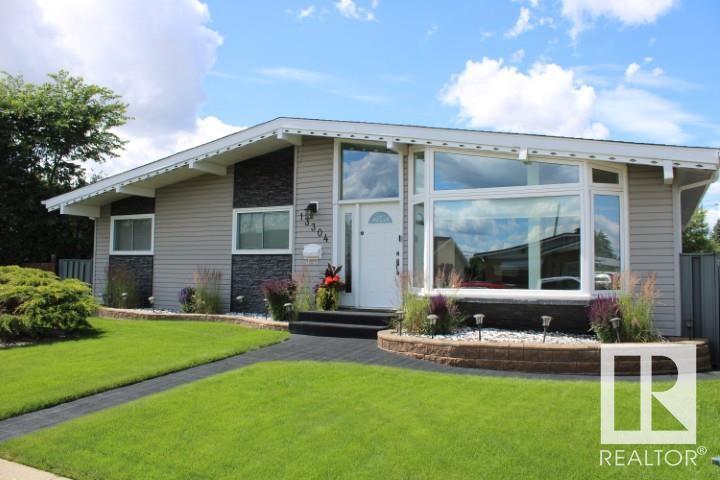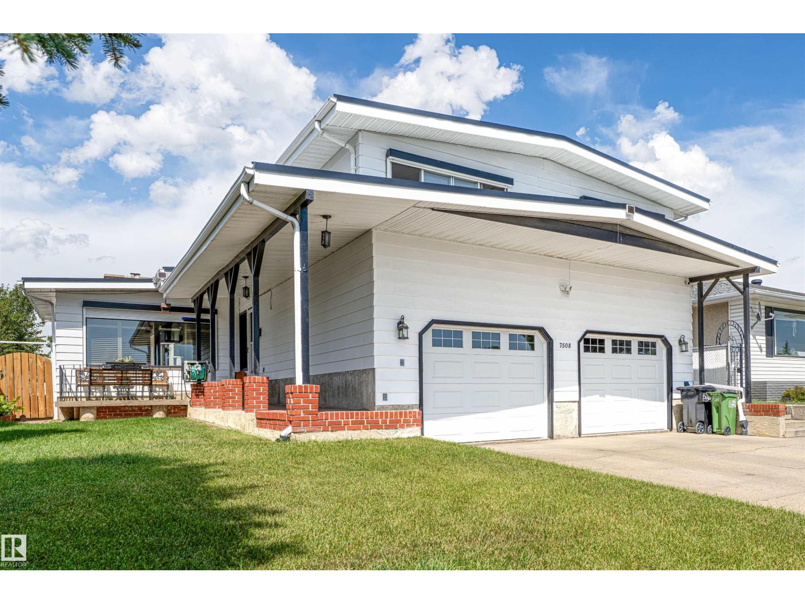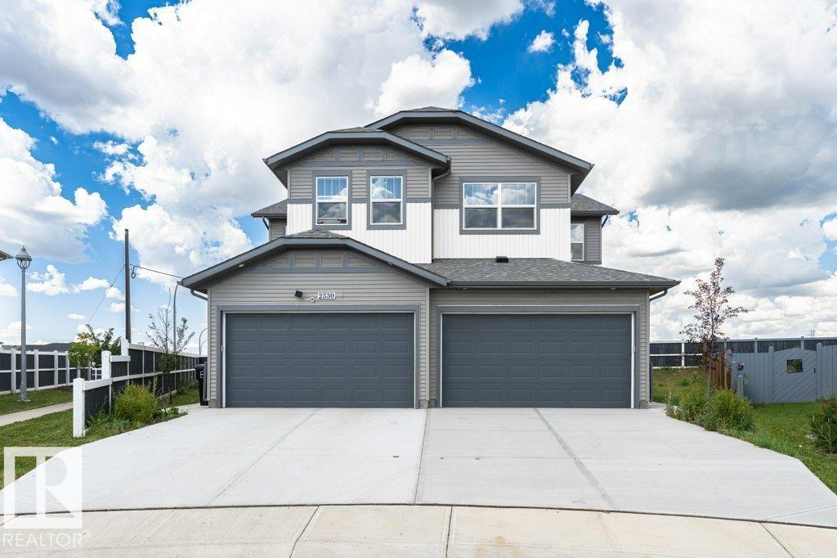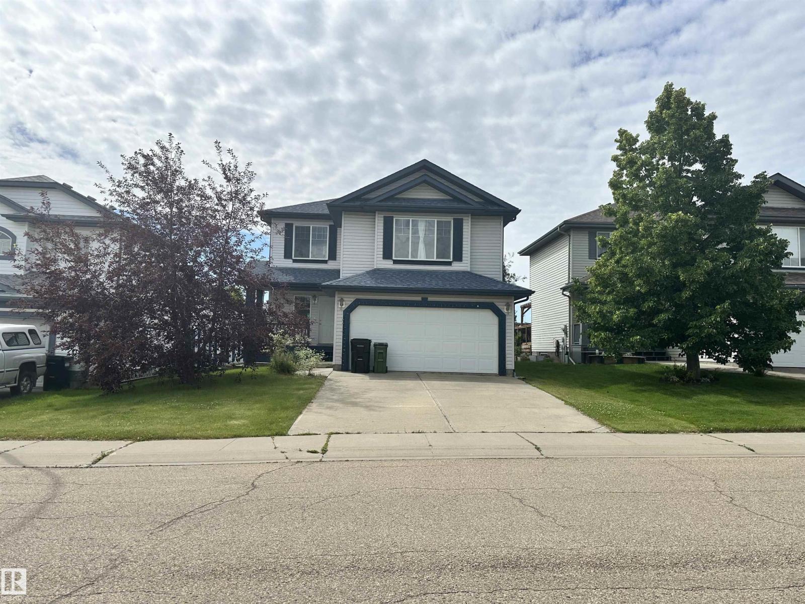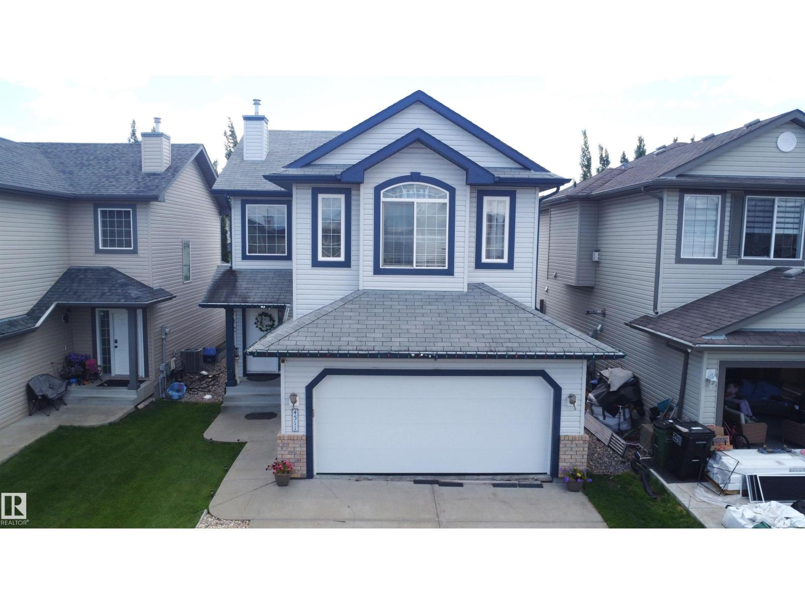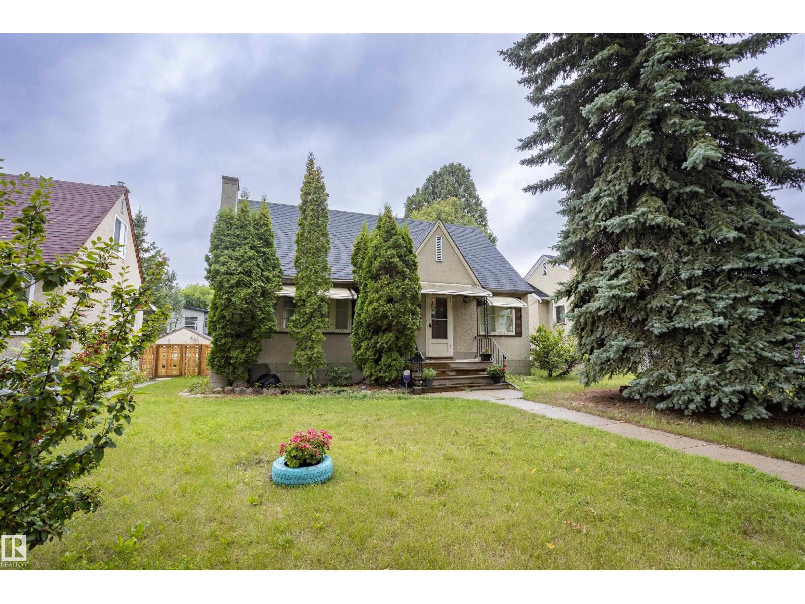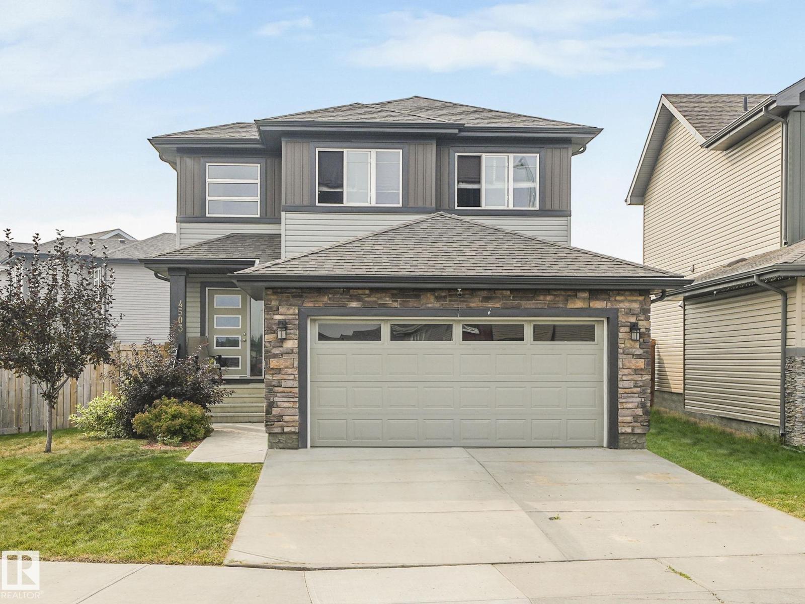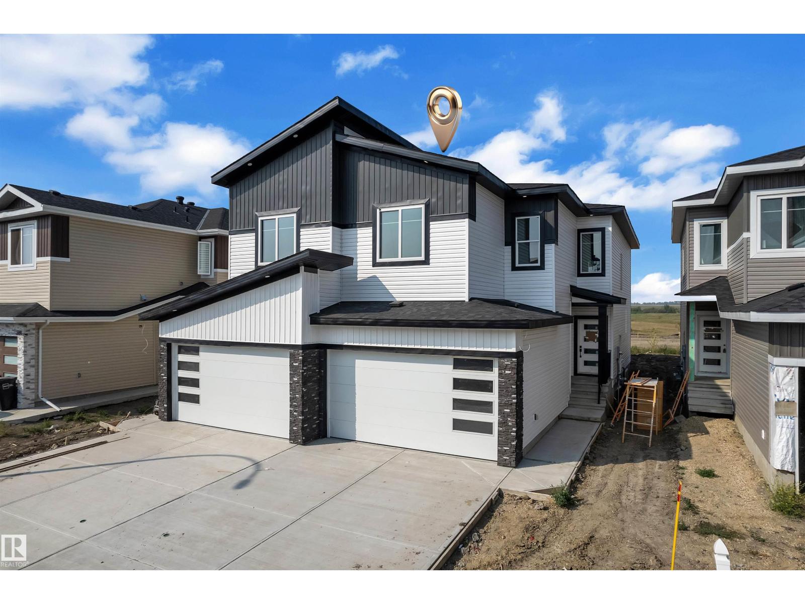Free account required
Unlock the full potential of your property search with a free account! Here's what you'll gain immediate access to:
- Exclusive Access to Every Listing
- Personalized Search Experience
- Favorite Properties at Your Fingertips
- Stay Ahead with Email Alerts
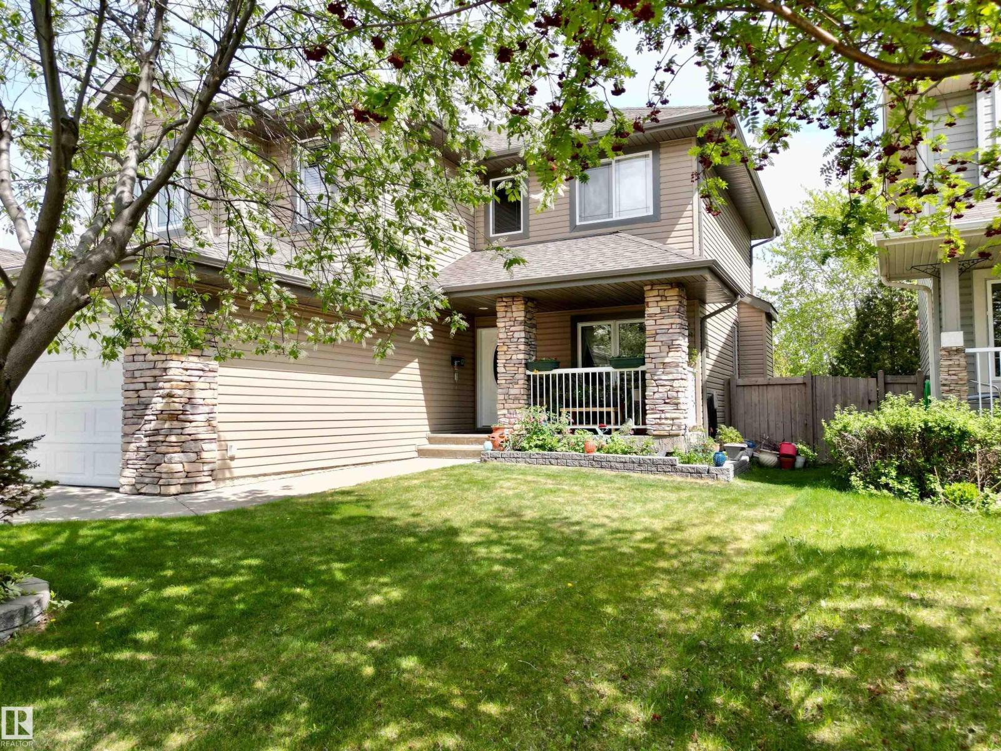
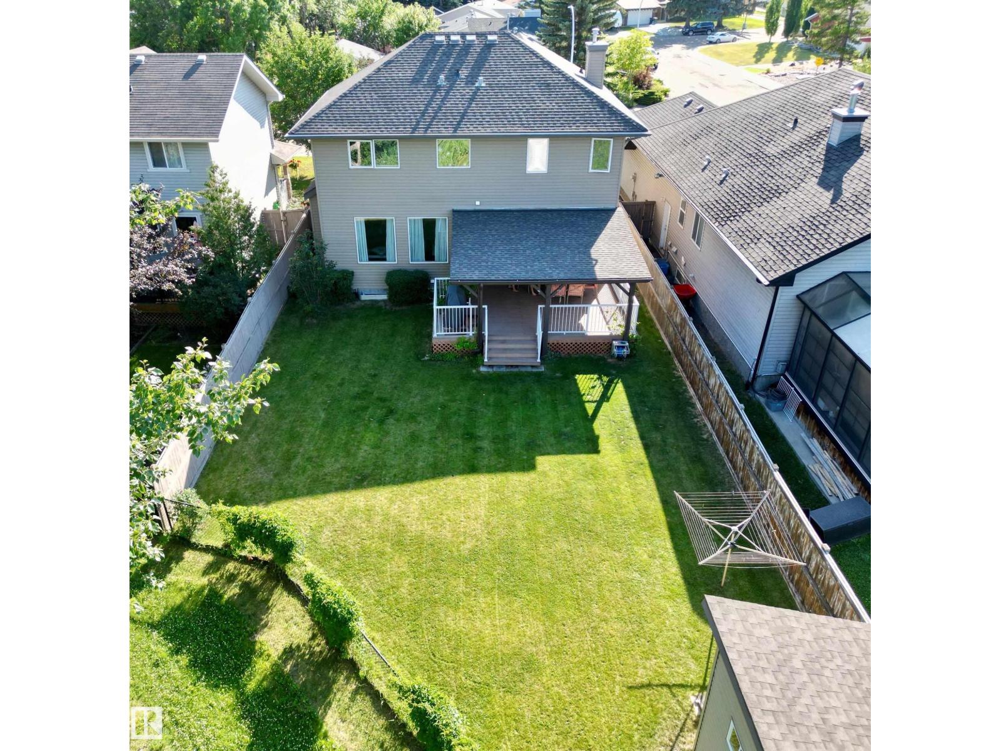
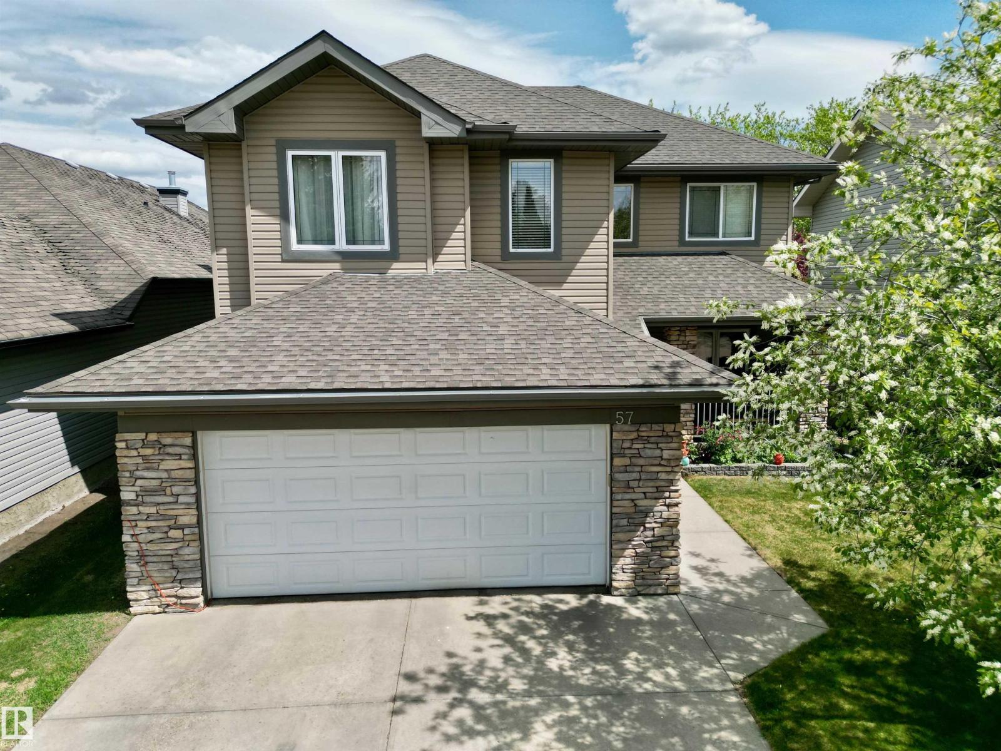
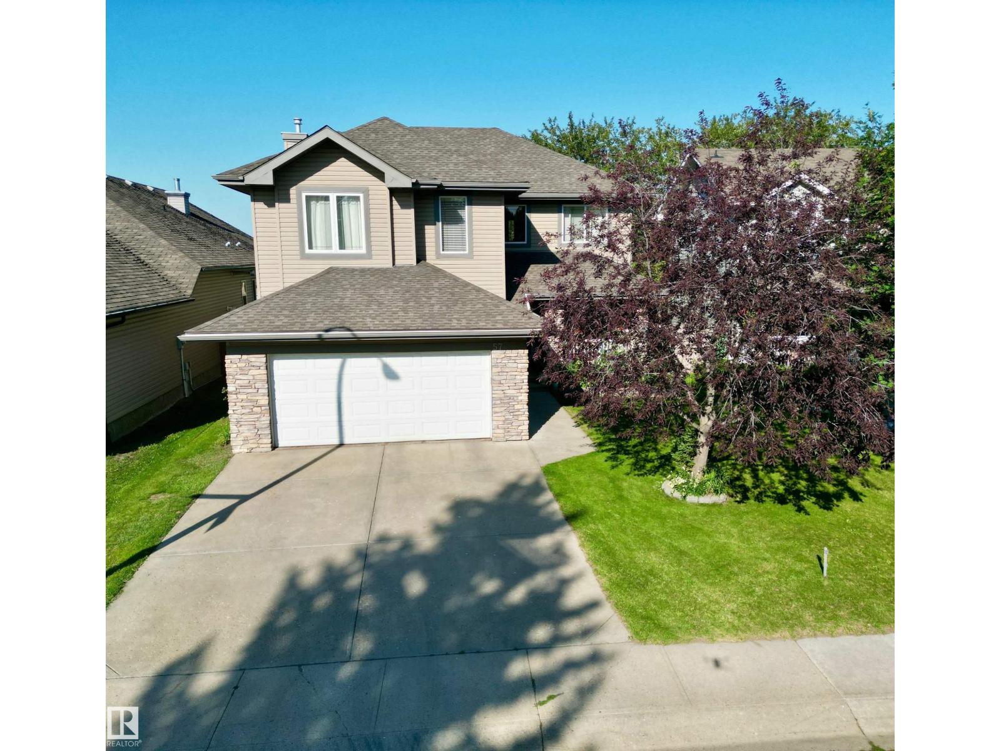
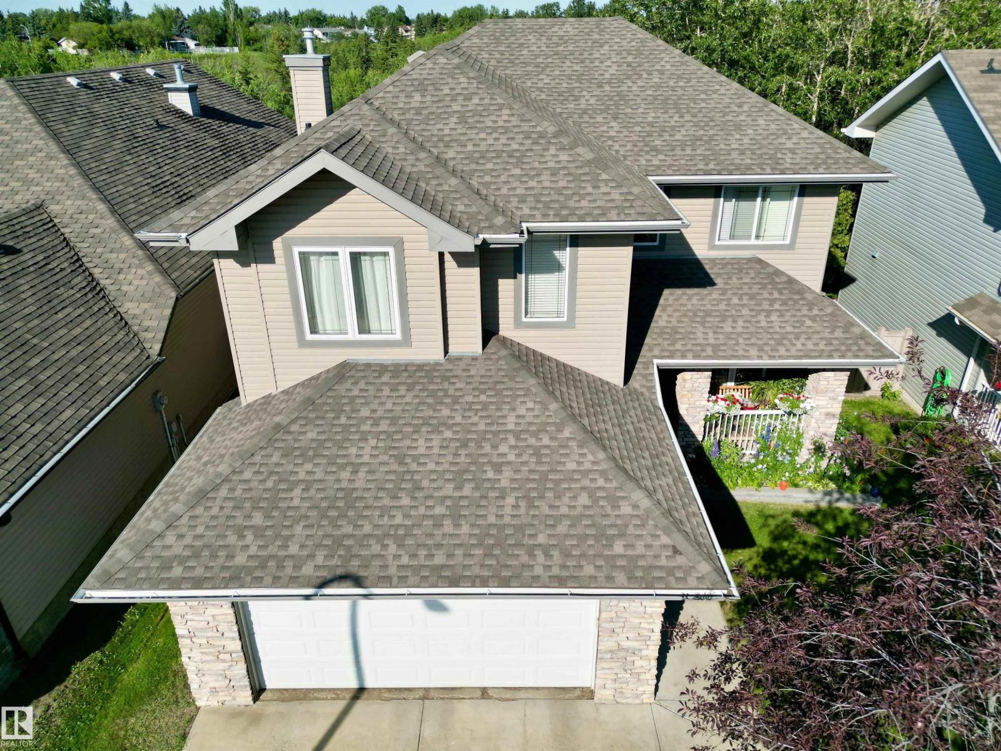
$574,999
57 Homestead Crescent NW
Edmonton, Alberta, Alberta, T5A2Y1
MLS® Number: E4460709
Property description
This hidden gem has a huge yet private backyard backing right onto a RAVINE, ideal for long walks in a natural setting just steps away! This fully PRE-INSPECTED and AIR-CONDITIONED craftsman home blends a chef-inspired kitchen boasting ample QUARTZ counters & cabinet space, a WALK-THRU pantry, & an open layout seamlessly flowing into the dining/living areas, complete with a gas FIREPLACE & HARDWOOD flooring—perfect for entertaining. The main floor also offers a well-lit & sophisticated OFFICE, abundant storage, a 2-pc bathroom, & access to an OVERSIZED garage that can fit a TRUCK & SUV. Upstairs, enjoy a grand BONUS ROOM with 9' ceilings, a convenient laundry room, & a lavish primary suite featuring a walk-in closet & spa-like ensuite with a jetted tub. Two additional spacious bedrooms & another bathroom complete the top level. Close to schools, grocery stores, shopping/dining & almost-immediate access to the Anthony Henday/Yellowhead Trail + multiple LRT options & a 15-min drive into the downtown core.
Building information
Type
*****
Amenities
*****
Appliances
*****
Basement Development
*****
Basement Type
*****
Constructed Date
*****
Construction Style Attachment
*****
Cooling Type
*****
Fireplace Fuel
*****
Fireplace Present
*****
Fireplace Type
*****
Fire Protection
*****
Half Bath Total
*****
Heating Type
*****
Size Interior
*****
Stories Total
*****
Land information
Amenities
*****
Fence Type
*****
Size Irregular
*****
Size Total
*****
Rooms
Upper Level
Laundry room
*****
Bonus Room
*****
Bedroom 3
*****
Bedroom 2
*****
Primary Bedroom
*****
Main level
Office
*****
Mud room
*****
Kitchen
*****
Dining room
*****
Living room
*****
Upper Level
Laundry room
*****
Bonus Room
*****
Bedroom 3
*****
Bedroom 2
*****
Primary Bedroom
*****
Main level
Office
*****
Mud room
*****
Kitchen
*****
Dining room
*****
Living room
*****
Courtesy of Century 21 Leading
Book a Showing for this property
Please note that filling out this form you'll be registered and your phone number without the +1 part will be used as a password.
