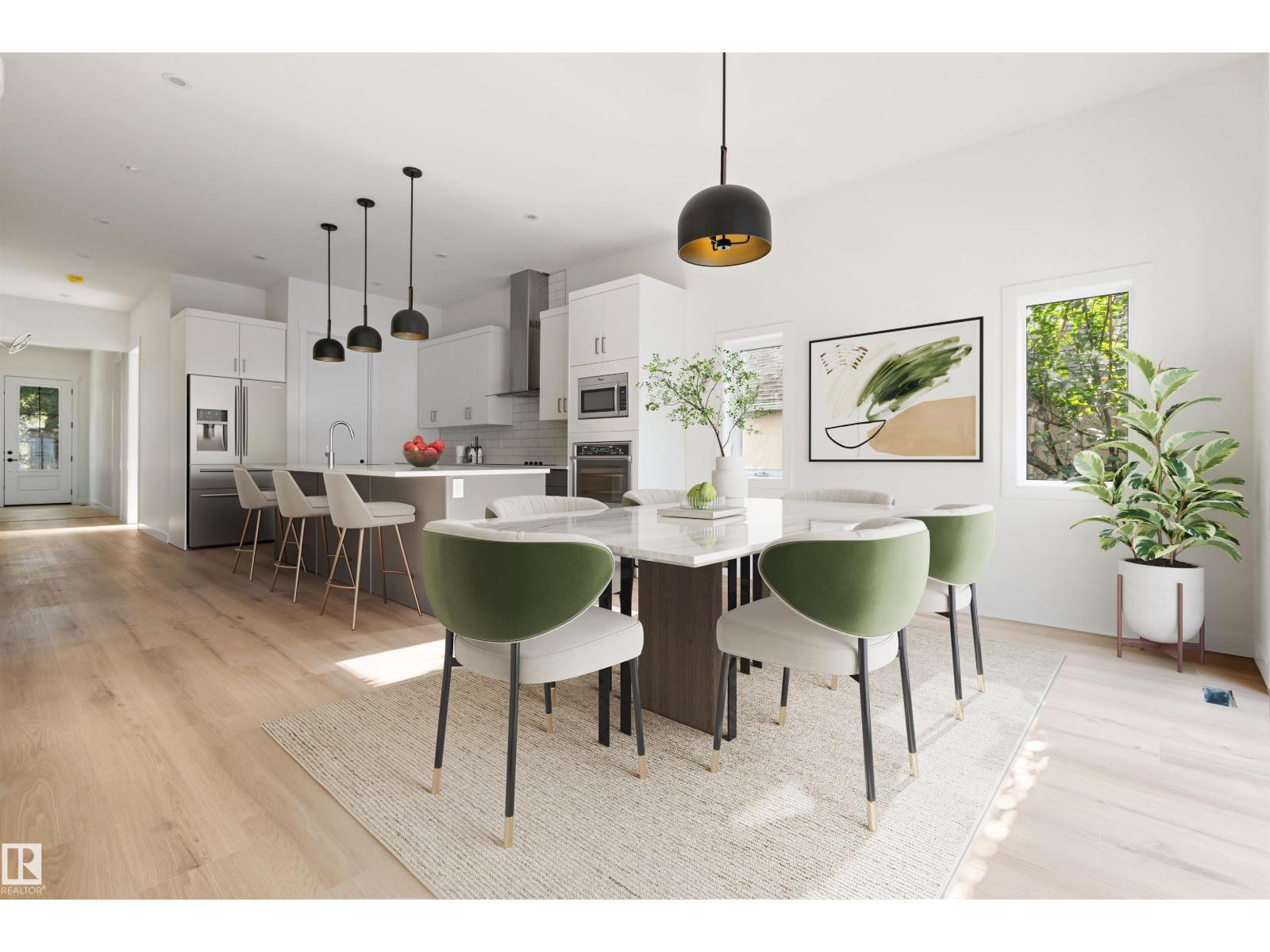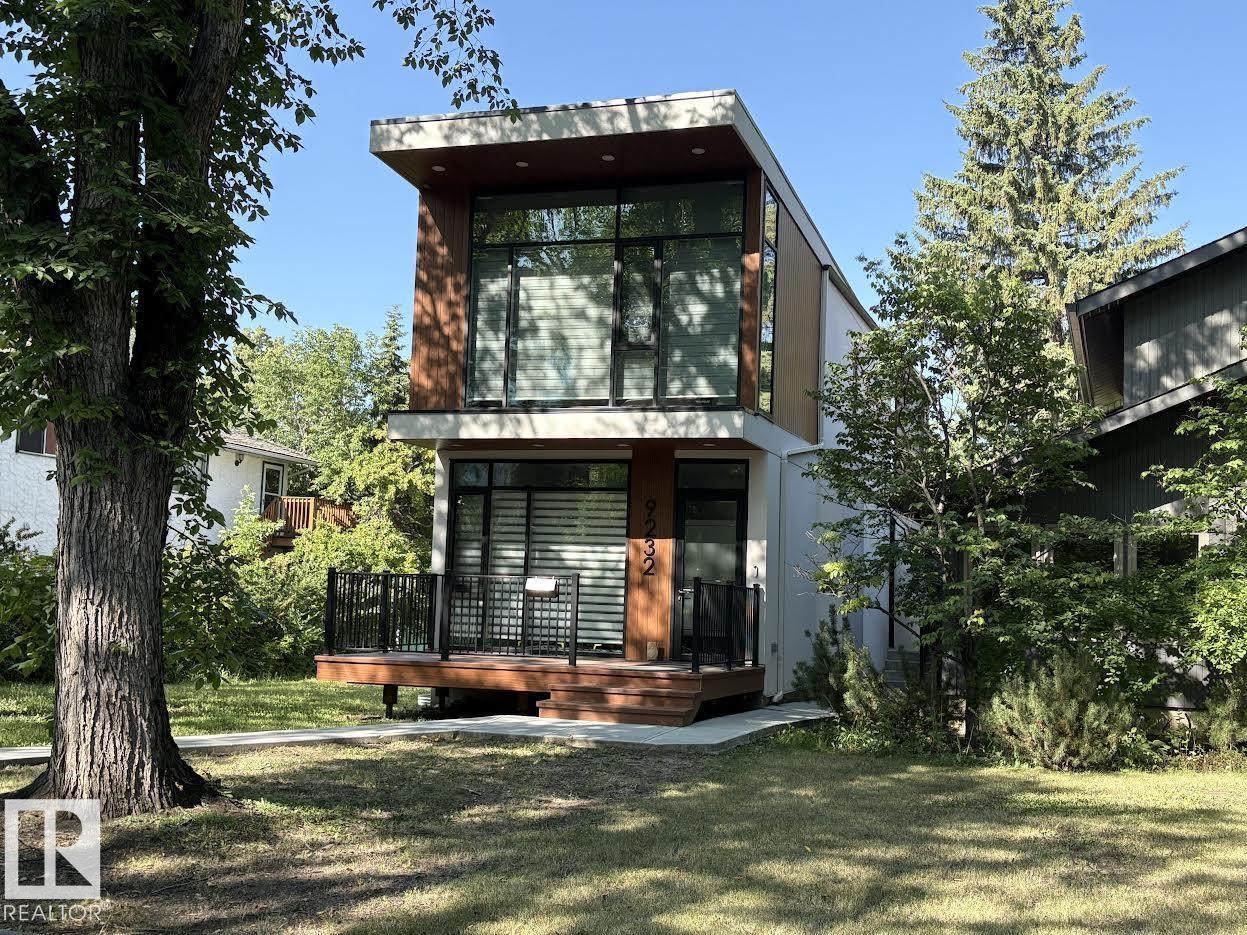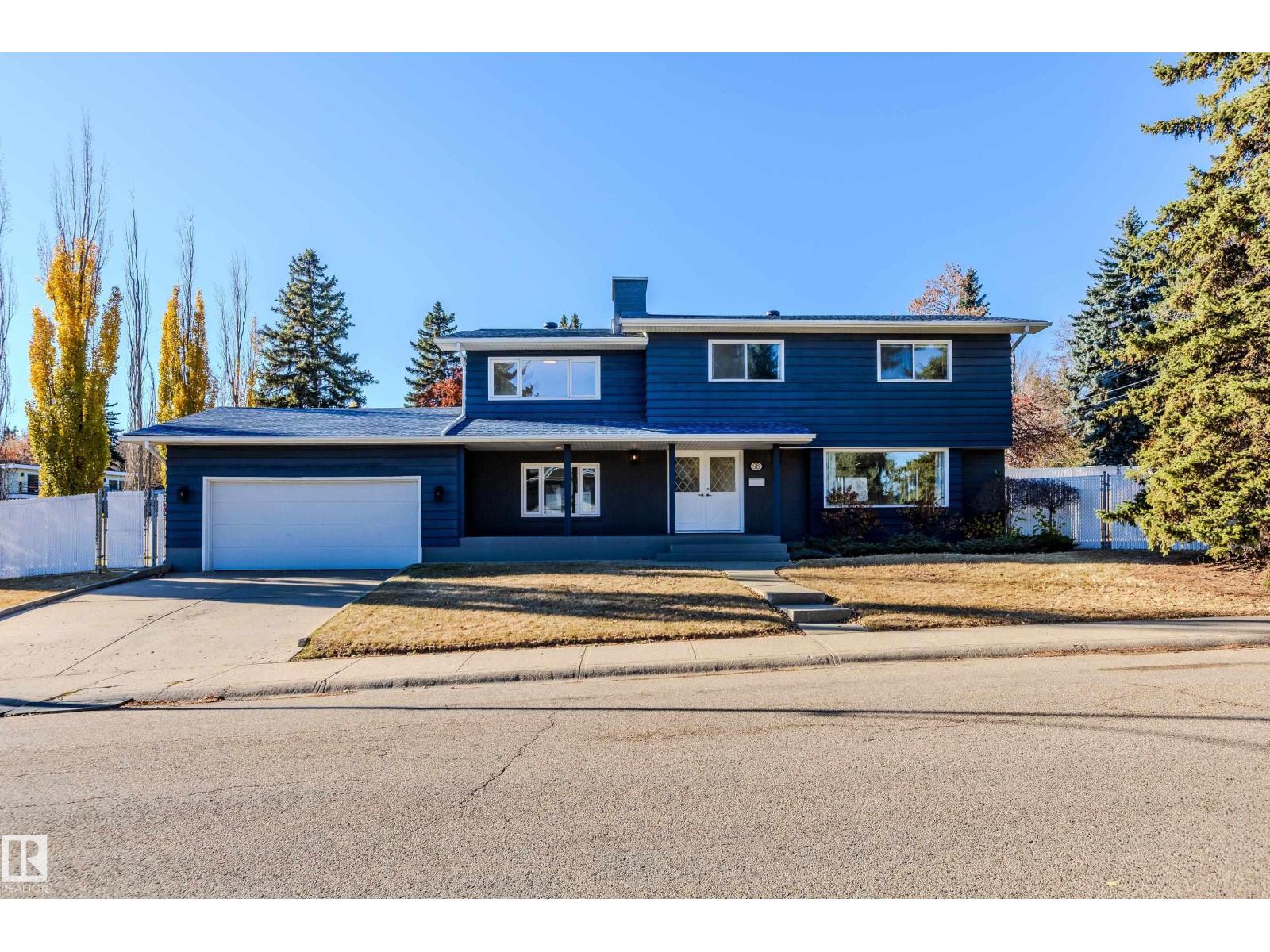Free account required
Unlock the full potential of your property search with a free account! Here's what you'll gain immediate access to:
- Exclusive Access to Every Listing
- Personalized Search Experience
- Favorite Properties at Your Fingertips
- Stay Ahead with Email Alerts
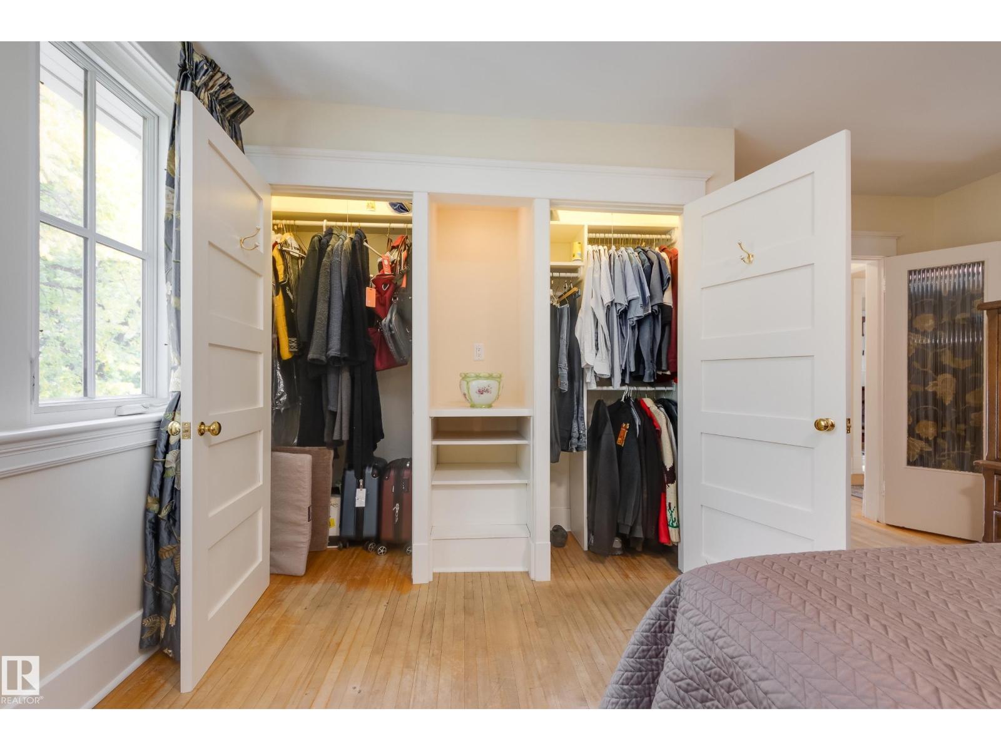
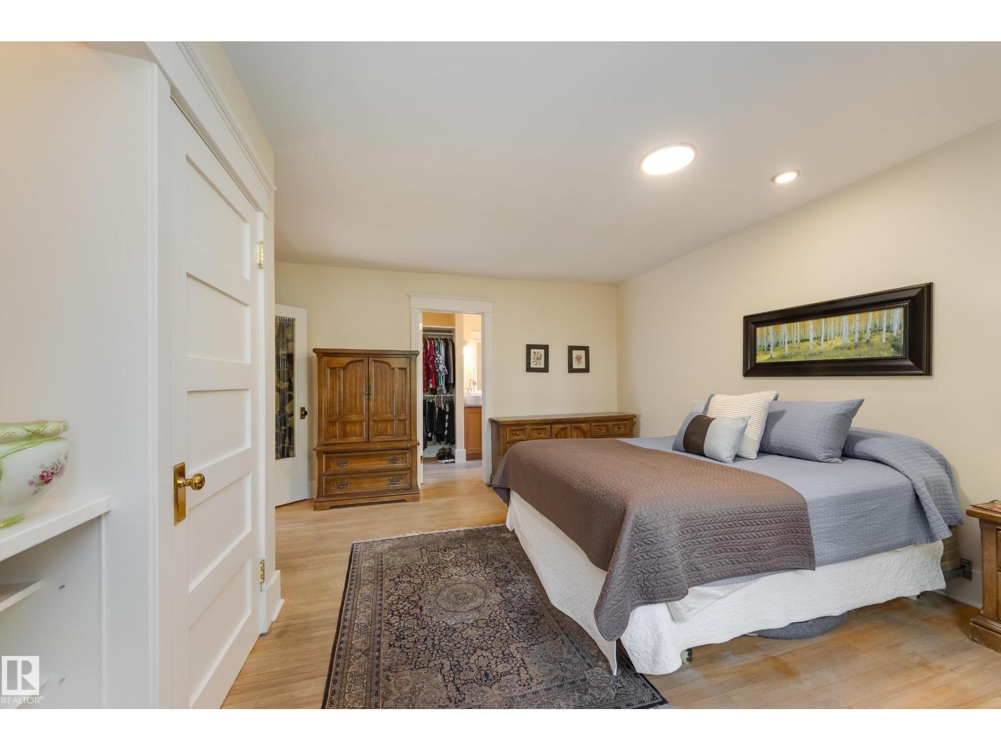
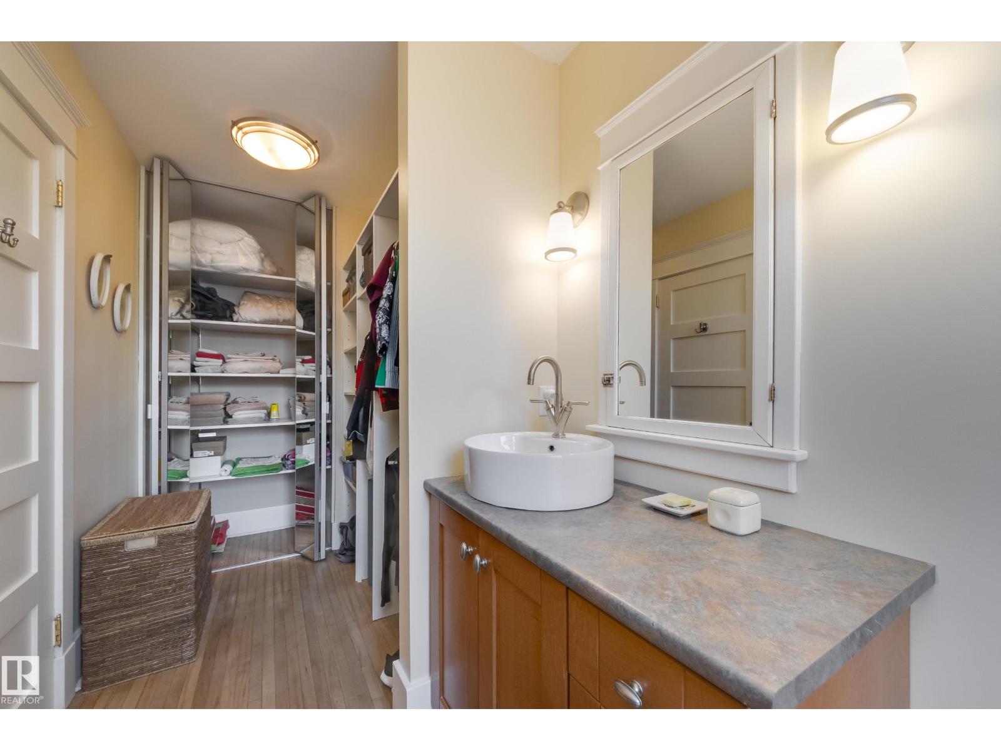
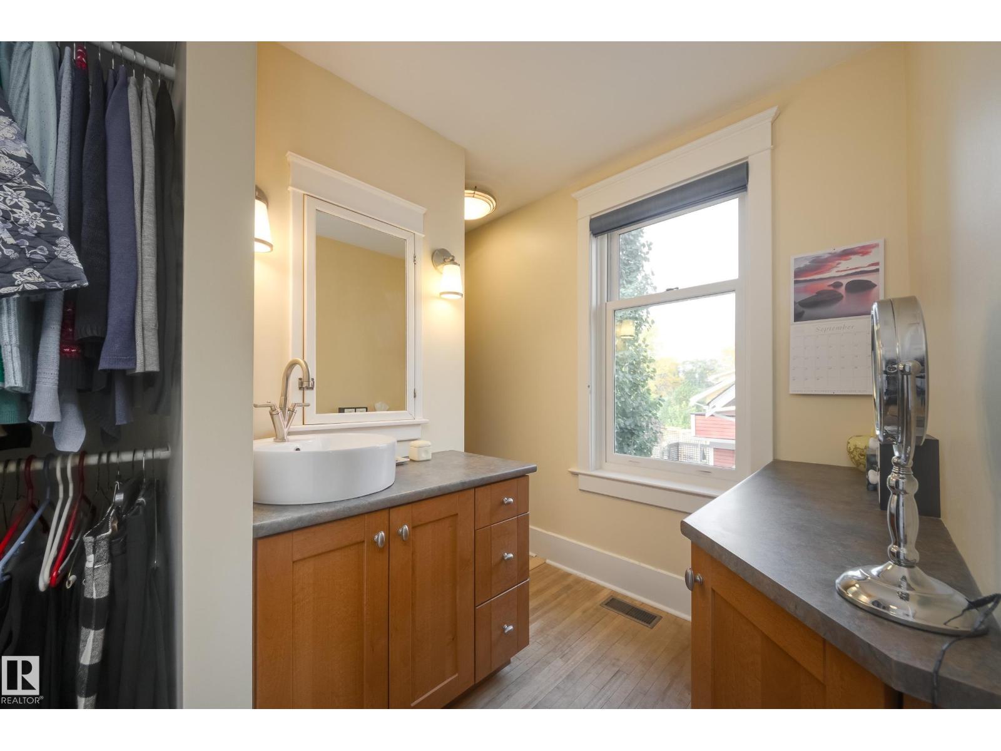
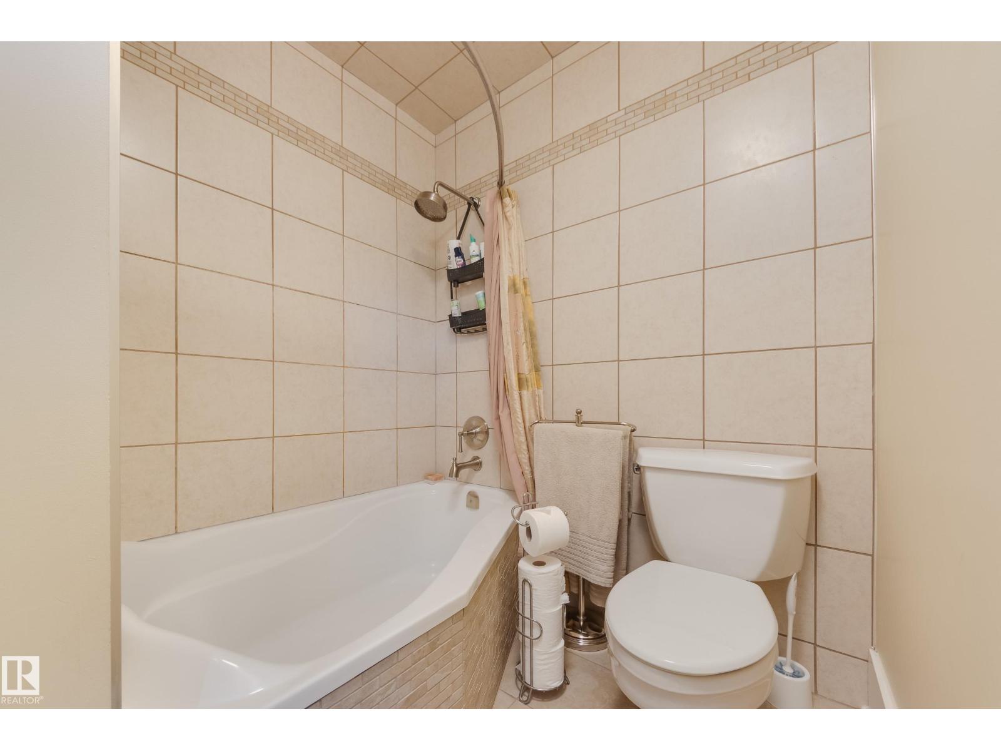
$1,290,000
10828 125 ST NW
Edmonton, Alberta, Alberta, T5M0L4
MLS® Number: E4460777
Property description
This stunning Westmount property is a designated Municipal Historical Resource, including the garage. The original barn is now an oversized double garage with a studio space above, complete with kitchen and full bath, with careful attention paid to retaining its historical detailing on the exterior. The house itself is both modern and full of character, with grand spaces and practical amenities. From the stunning new custom kitchen (2015) to the gracious living and dining rooms, the current owners have thoughtfully blended modern convenience and a strong sense of the past. With over 2700 sf plus a finished basement and the garage studio, there's ample room for a busy family plus work-from-home space. It offers 3 bedrooms and 3 1/2 baths, plus a den/family room on the main floor, flex space on the 2nd, and ample office/den/studio space on the 3rd floor. The interior is truly in move-in condition and you will appreciate the beautiful front and back gardens, professionally designed and installed in 2015.
Building information
Type
*****
Appliances
*****
Basement Development
*****
Basement Type
*****
Constructed Date
*****
Construction Style Attachment
*****
Fireplace Fuel
*****
Fireplace Present
*****
Fireplace Type
*****
Half Bath Total
*****
Heating Type
*****
Size Interior
*****
Stories Total
*****
Land information
Amenities
*****
Fence Type
*****
Size Irregular
*****
Size Total
*****
Rooms
Upper Level
Laundry room
*****
Bedroom 3
*****
Bedroom 2
*****
Primary Bedroom
*****
Main level
Den
*****
Kitchen
*****
Dining room
*****
Living room
*****
Basement
Storage
*****
Recreation room
*****
Above
Office
*****
Courtesy of Schmidt Realty Group Inc
Book a Showing for this property
Please note that filling out this form you'll be registered and your phone number without the +1 part will be used as a password.
