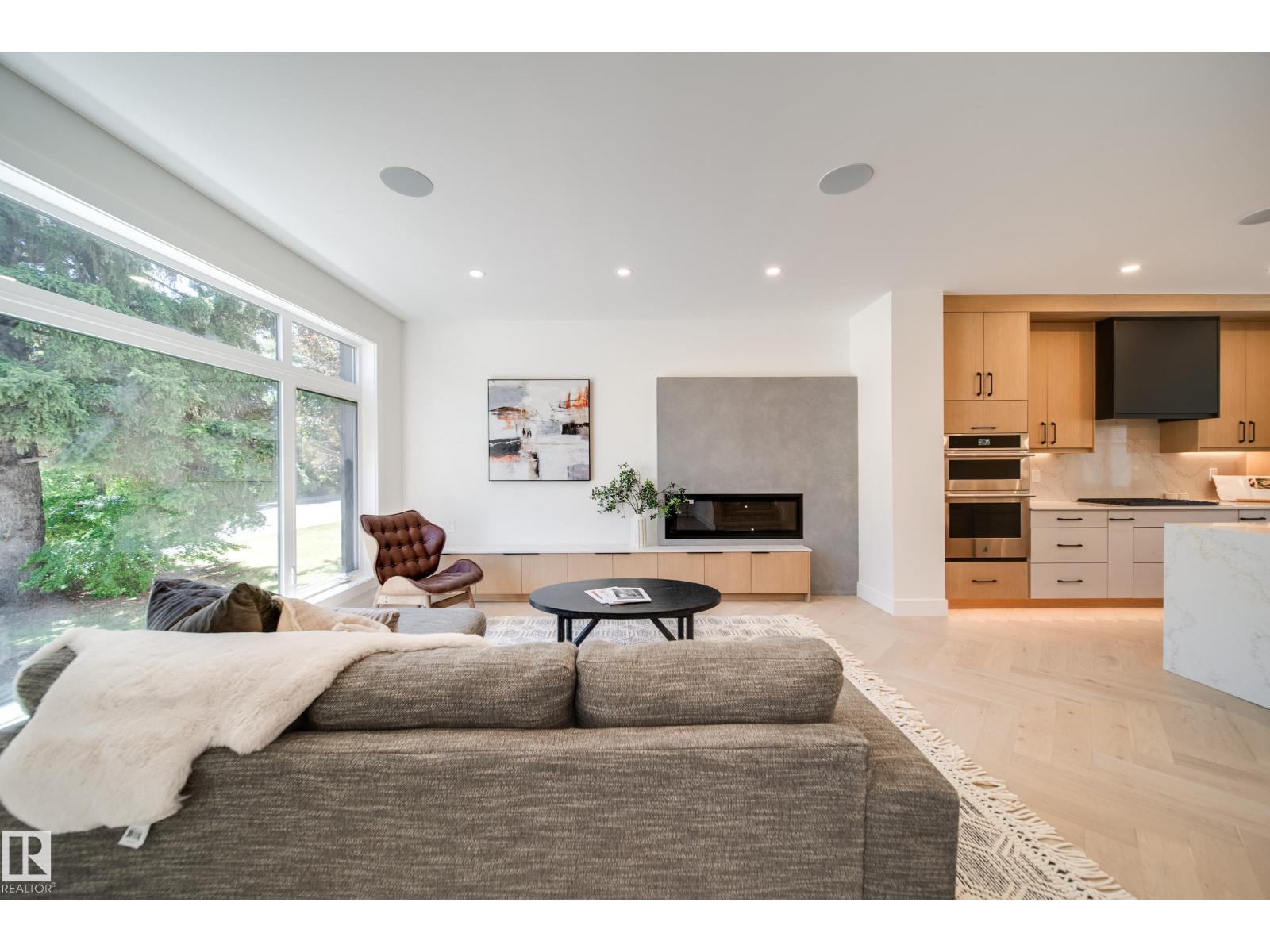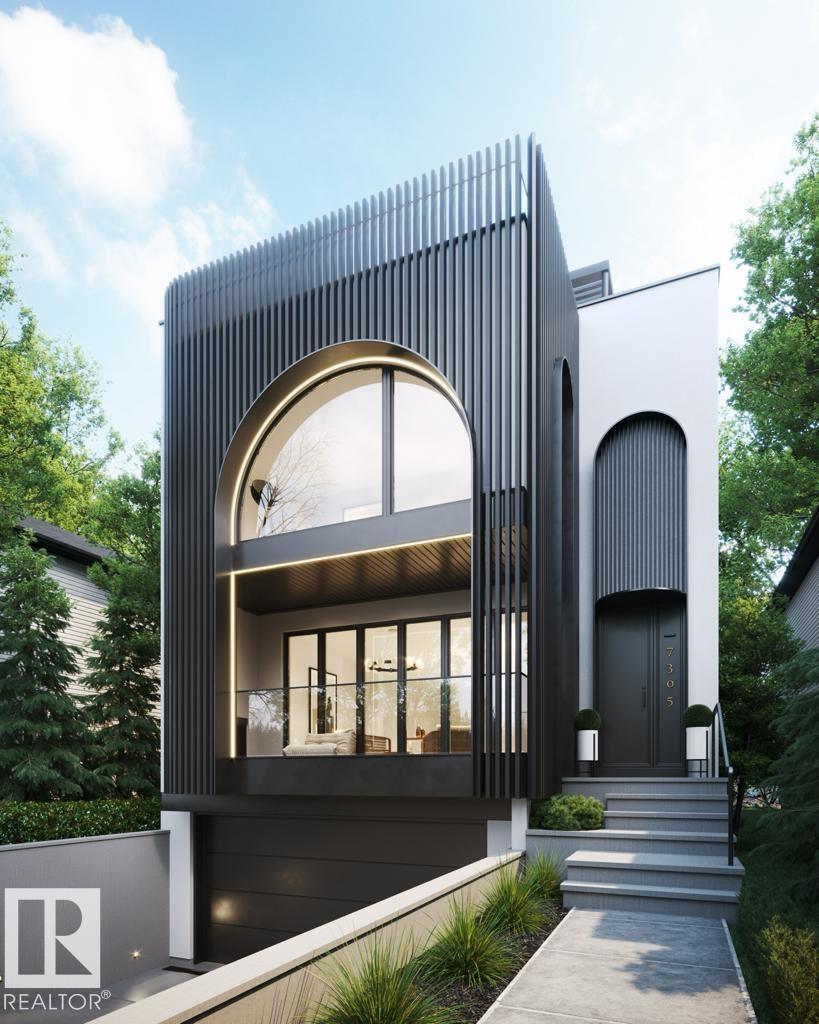Free account required
Unlock the full potential of your property search with a free account! Here's what you'll gain immediate access to:
- Exclusive Access to Every Listing
- Personalized Search Experience
- Favorite Properties at Your Fingertips
- Stay Ahead with Email Alerts
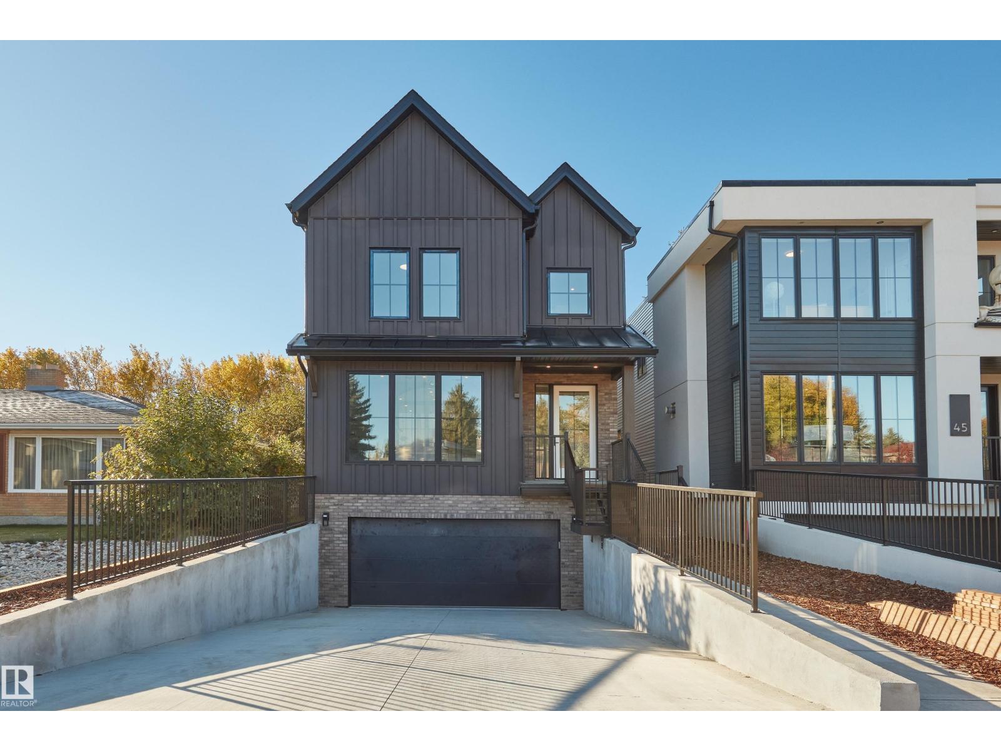
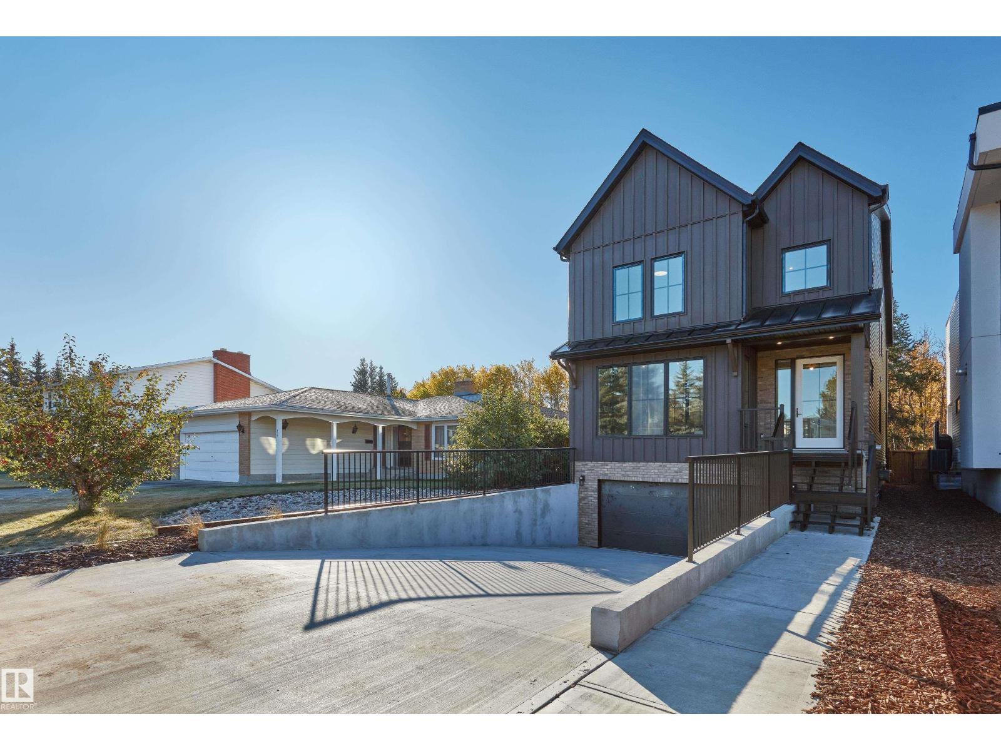
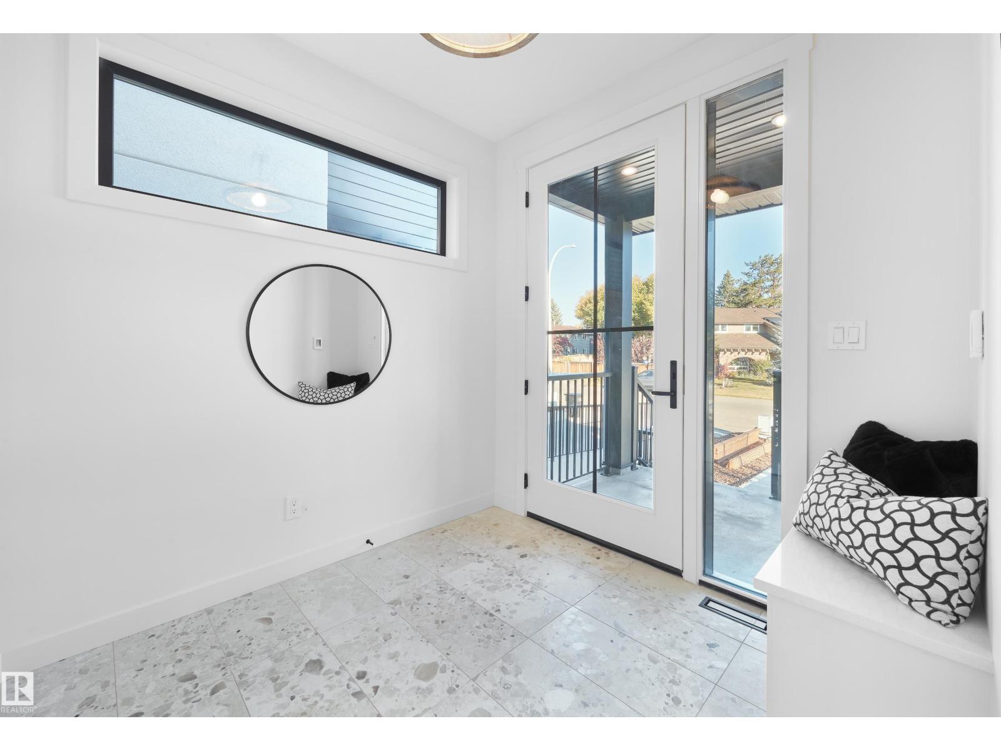
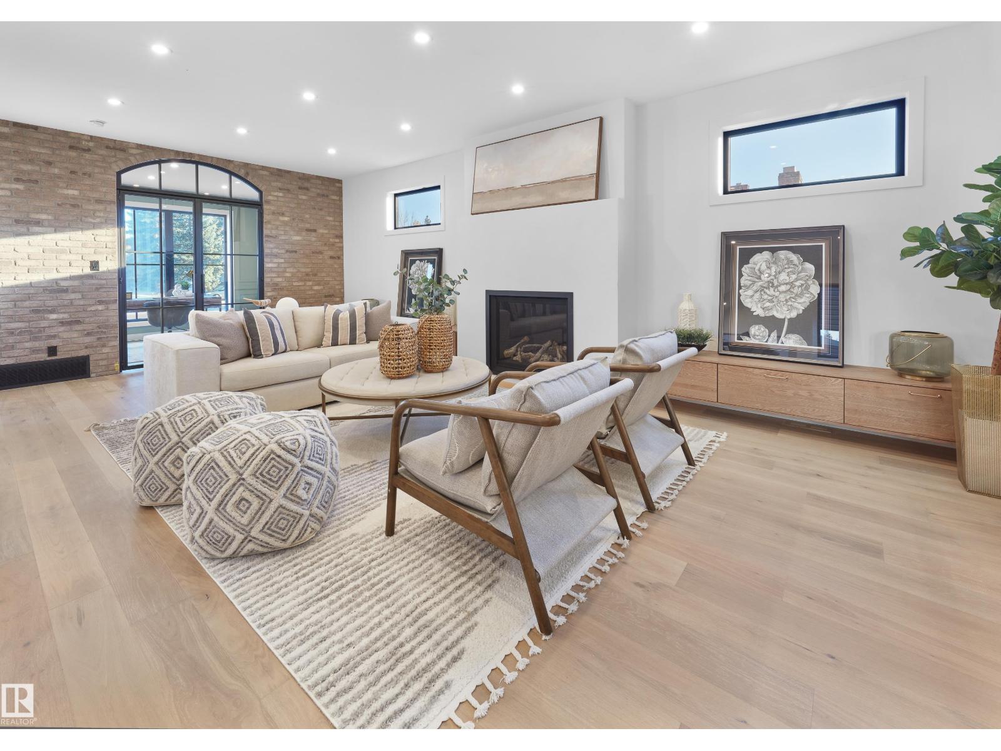
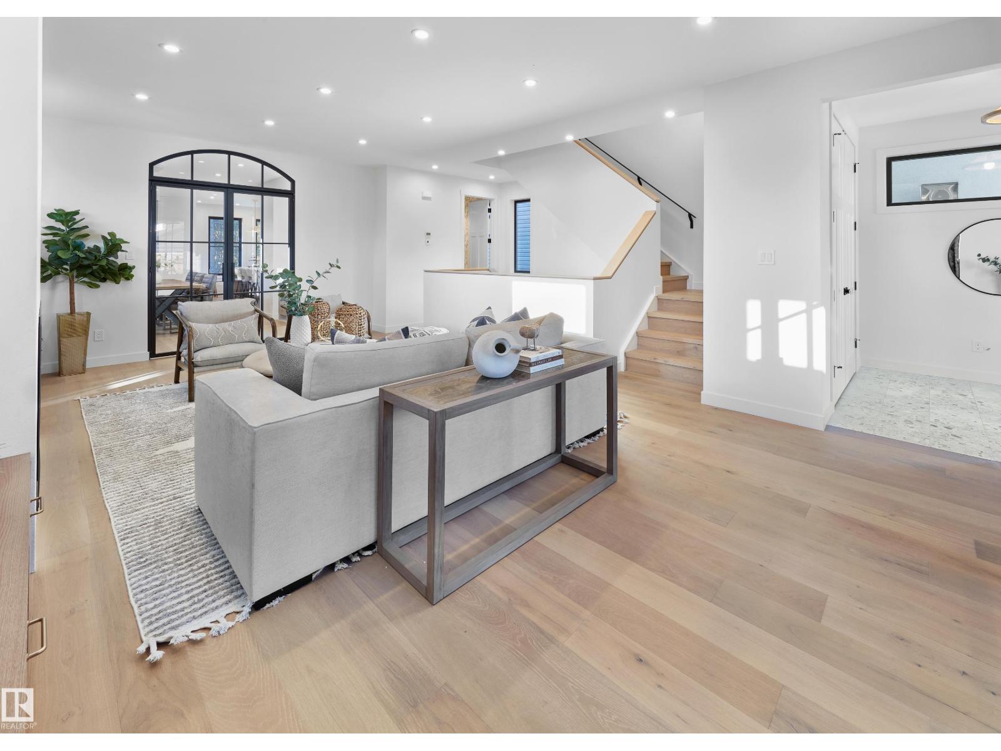
$1,589,900
43 WESTRIDGE RD NW
Edmonton, Alberta, Alberta, T5T1B3
MLS® Number: E4461775
Property description
This meticulously designed home showcases high-end finishes, superior craftsmanship, & backs onto the ravine! With over 4,200 sq ft of living space, it offers 4 bedrooms + a den, a main floor office, & a massive upper loft with a rooftop patio. The main floor features stunning hardwood, custom iron doors, brick accents, & a chef’s kitchen with elegant cabinetry, panel appliances, dual fridges, built-in ovens, & bookmatched countertops. A dining wet bar includes a built-in beverage fridge, while the living area centres around a plaster fireplace with built-in cabinetry. The primary suite boasts a gorgeous, spa-like en-suite and a large walk-in closet. Upstairs are 3 bedrooms, a den, & 3 full baths. The top-floor loft impresses with a wet bar, 2 pc bath, & rooftop patio with a gas fire table overlooking the ravine. The lower level offers in-floor heat, a rec room, a bedroom, & bath. Oversized heated garage with epoxy floors & south yard with covered deck complete this must-see home!
Building information
Type
*****
Amenities
*****
Appliances
*****
Basement Development
*****
Basement Type
*****
Constructed Date
*****
Construction Style Attachment
*****
Cooling Type
*****
Half Bath Total
*****
Heating Type
*****
Size Interior
*****
Stories Total
*****
Land information
Amenities
*****
Fence Type
*****
Size Irregular
*****
Size Total
*****
Rooms
Upper Level
Loft
*****
Laundry room
*****
Bedroom 3
*****
Bedroom 2
*****
Primary Bedroom
*****
Den
*****
Main level
Office
*****
Pantry
*****
Kitchen
*****
Dining room
*****
Living room
*****
Basement
Storage
*****
Recreation room
*****
Bedroom 4
*****
Courtesy of MaxWell Devonshire Realty
Book a Showing for this property
Please note that filling out this form you'll be registered and your phone number without the +1 part will be used as a password.
