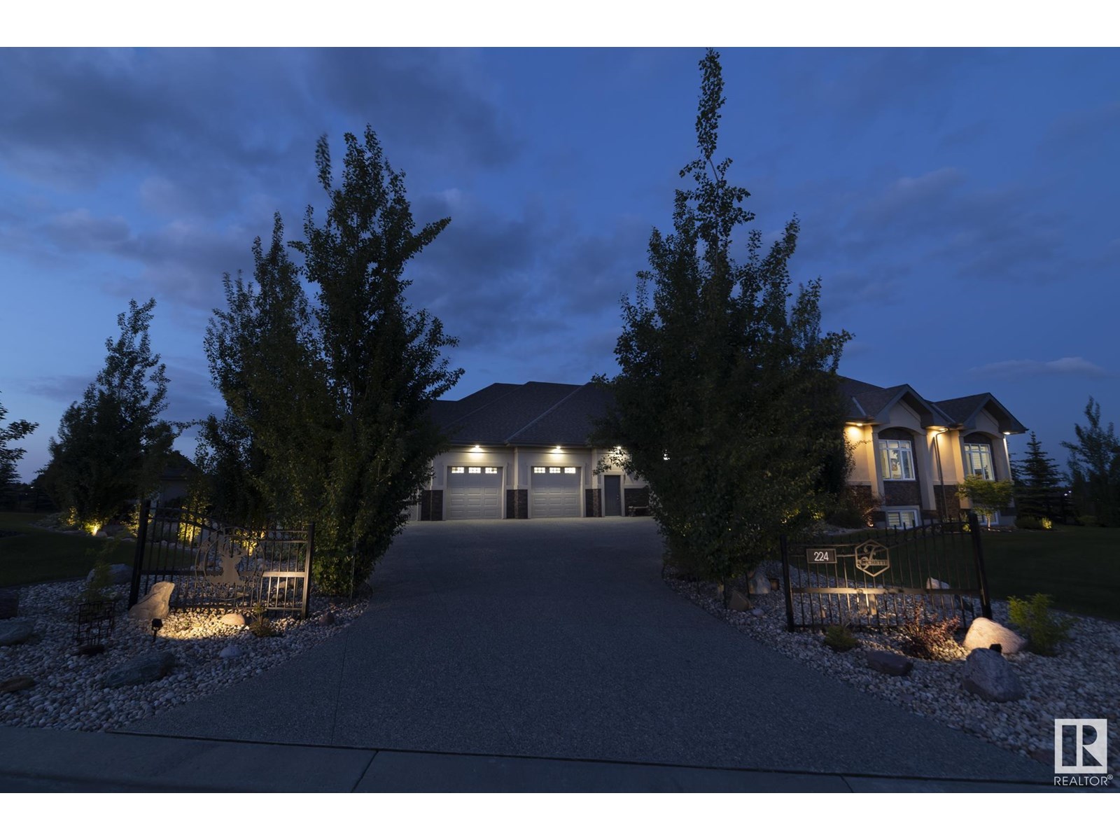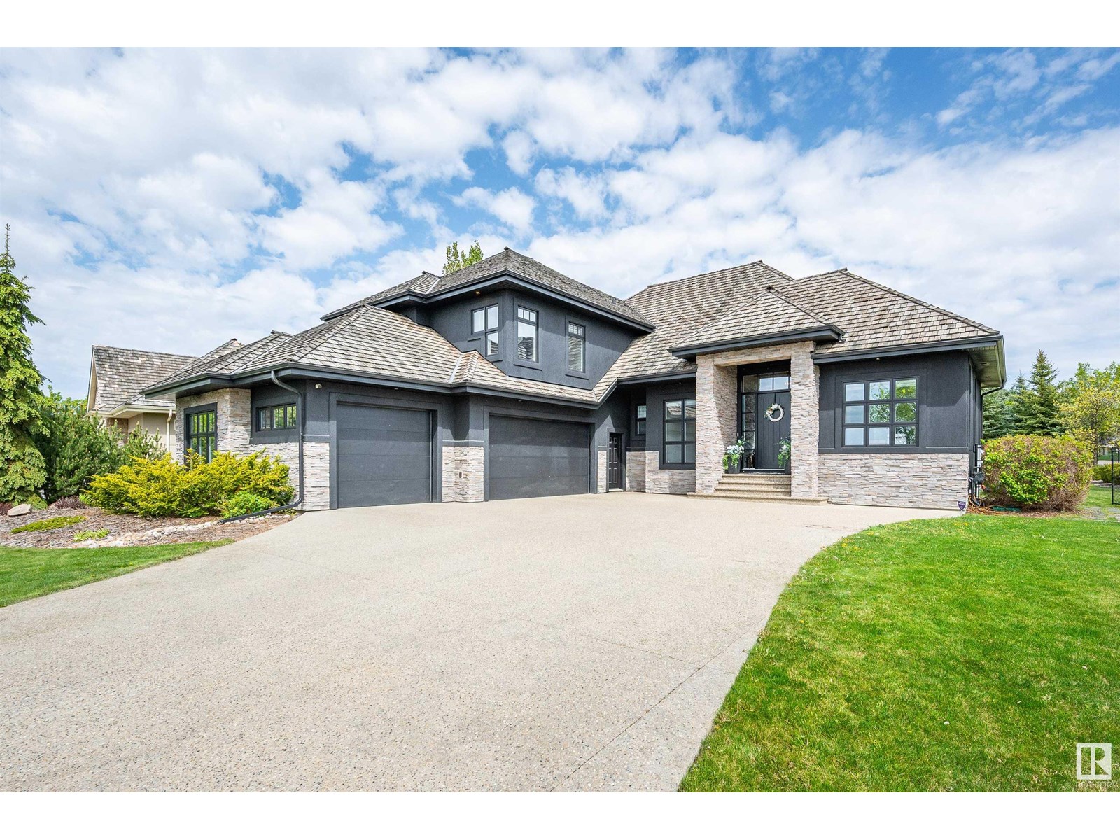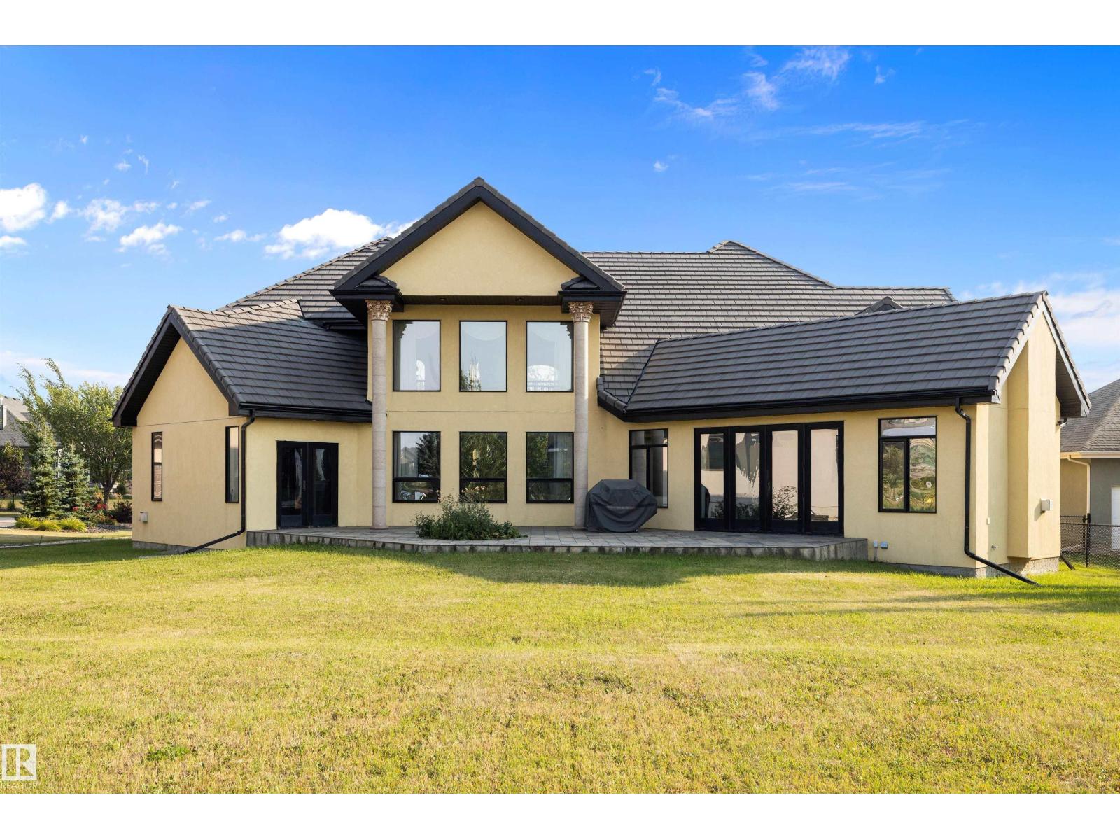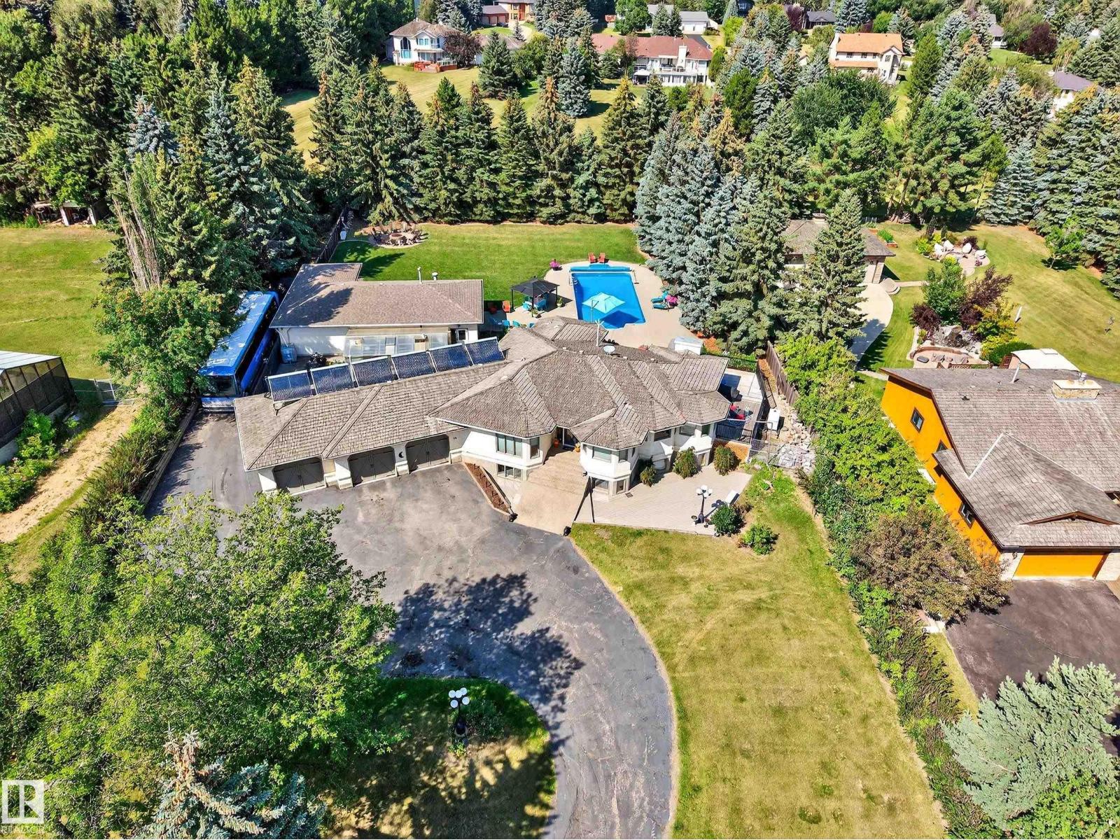Free account required
Unlock the full potential of your property search with a free account! Here's what you'll gain immediate access to:
- Exclusive Access to Every Listing
- Personalized Search Experience
- Favorite Properties at Your Fingertips
- Stay Ahead with Email Alerts
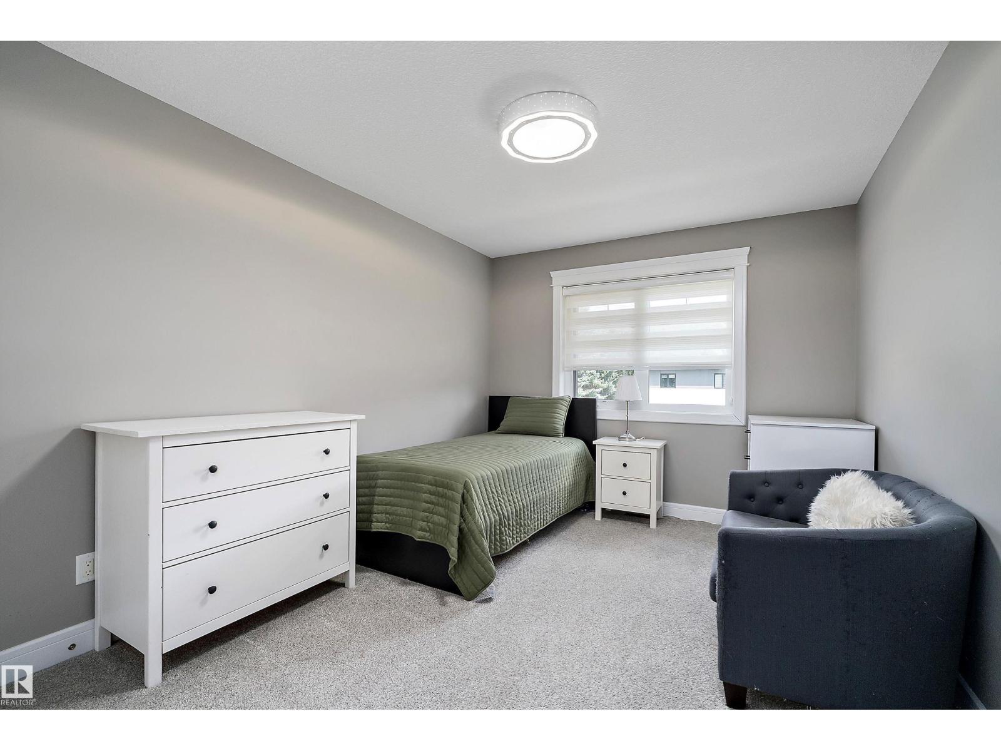
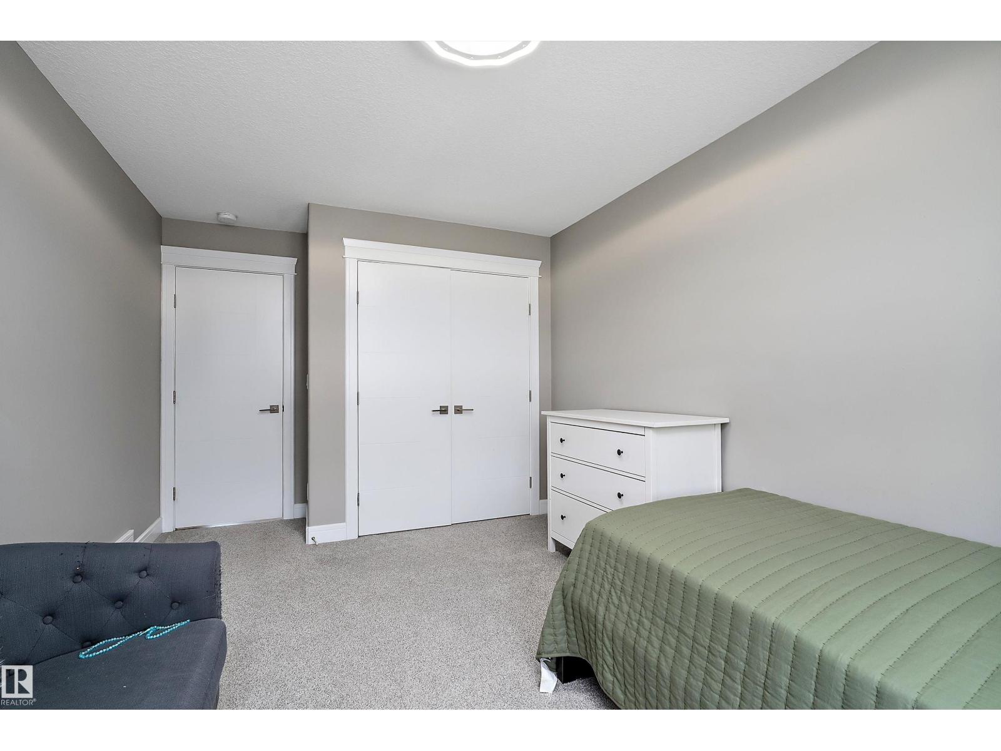
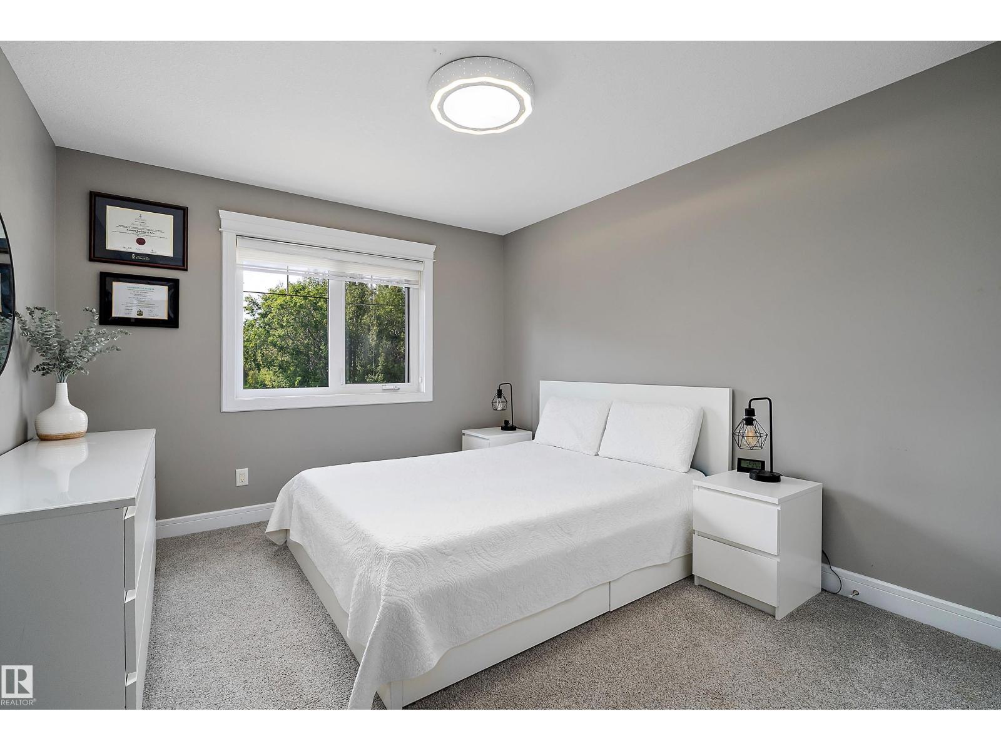
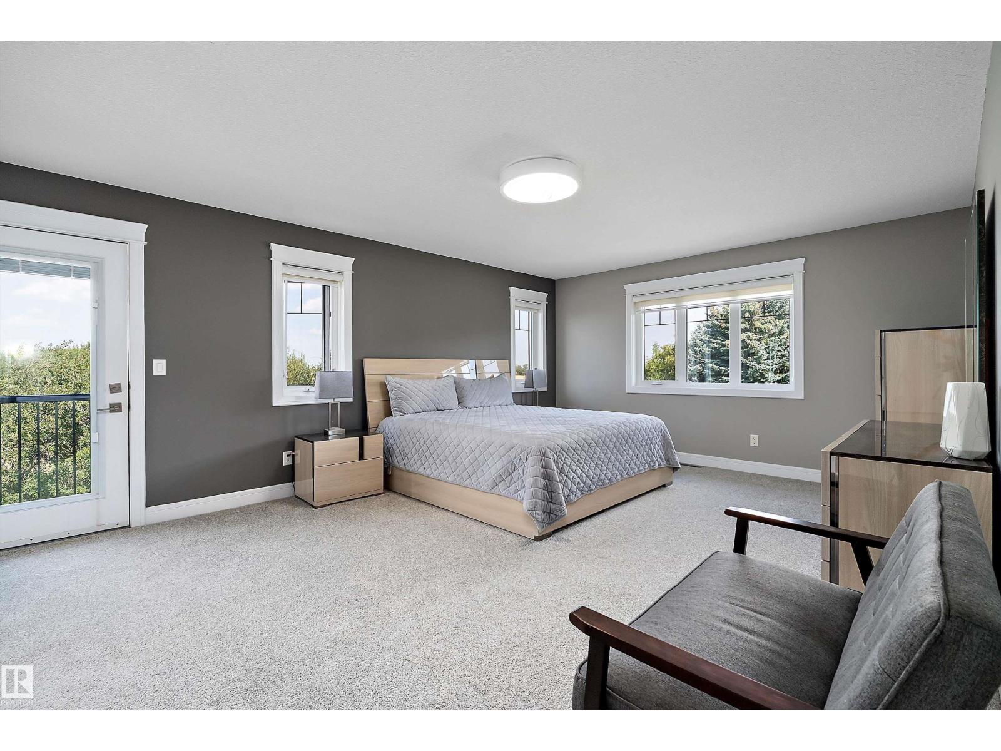
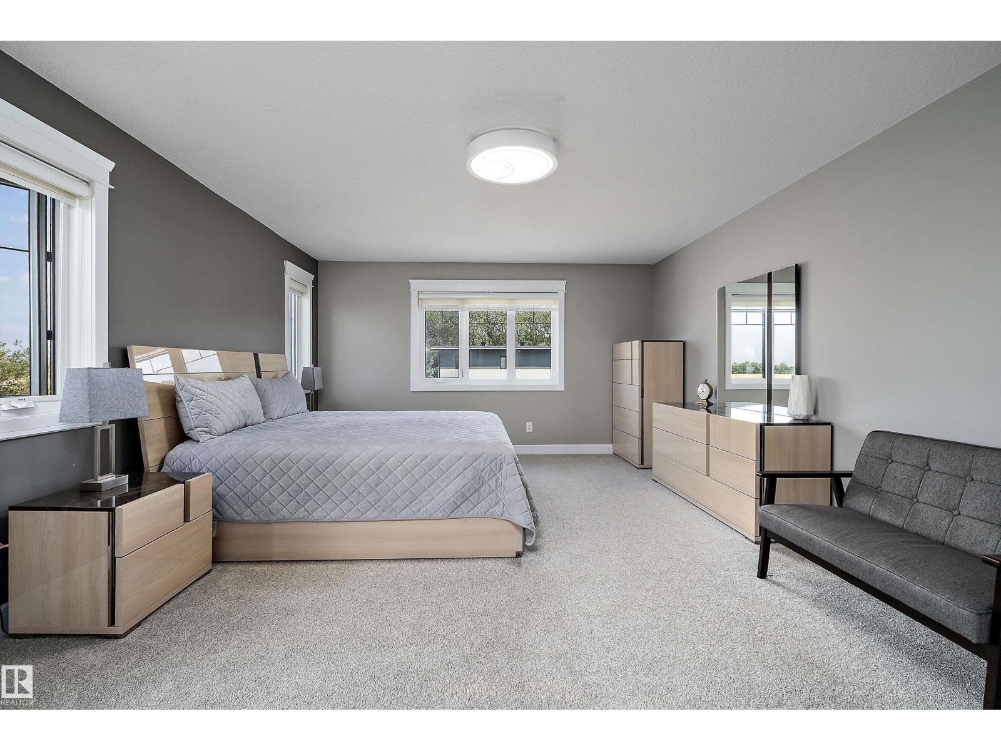
$1,449,900
#9B 54231 Range Road 250
Rural Sturgeon County, Alberta, Alberta, T8T0C2
MLS® Number: E4462982
Property description
Luxury living meets country tranquility in this stunning custom-built home offering over 3,600 sqft of finished space on a private 1.54-acre lot in Sturgeon County. Just minutes from St. Albert and Edmonton, the property is complemented by a 3,200 sq. ft. DREAM SHOP with in-floor heat, upper offices, and a kitchen. The interior boasts soaring ceilings and expansive windows that create a bright, inviting atmosphere. The living room showcases a dramatic stone fireplace, while the family room offers a second fireplace, tile flooring, and balcony access. The chef's kitchen is designed to impress, featuring granite counters, premium stainless steel appliances, a walk-in pantry, and a spacious dining area. Four generous bedrooms include a luxurious primary retreat with a walk-in closet, spa-inspired 5-piece ensuite, and private balcony. The fully finished basement with heated floors features a rec room, bedroom, full bath, and ample storage. An oversized Heated Triple Garage completes this remarkable estate.
Building information
Type
*****
Appliances
*****
Architectural Style
*****
Basement Development
*****
Basement Type
*****
Constructed Date
*****
Construction Style Attachment
*****
Half Bath Total
*****
Heating Type
*****
Size Interior
*****
Land information
Acreage
*****
Amenities
*****
Fence Type
*****
Size Irregular
*****
Size Total
*****
Rooms
Main level
Bedroom 4
*****
Bedroom 3
*****
Bedroom 2
*****
Primary Bedroom
*****
Family room
*****
Kitchen
*****
Dining room
*****
Living room
*****
Basement
Recreation room
*****
Bedroom 5
*****
Courtesy of Sable Realty
Book a Showing for this property
Please note that filling out this form you'll be registered and your phone number without the +1 part will be used as a password.
